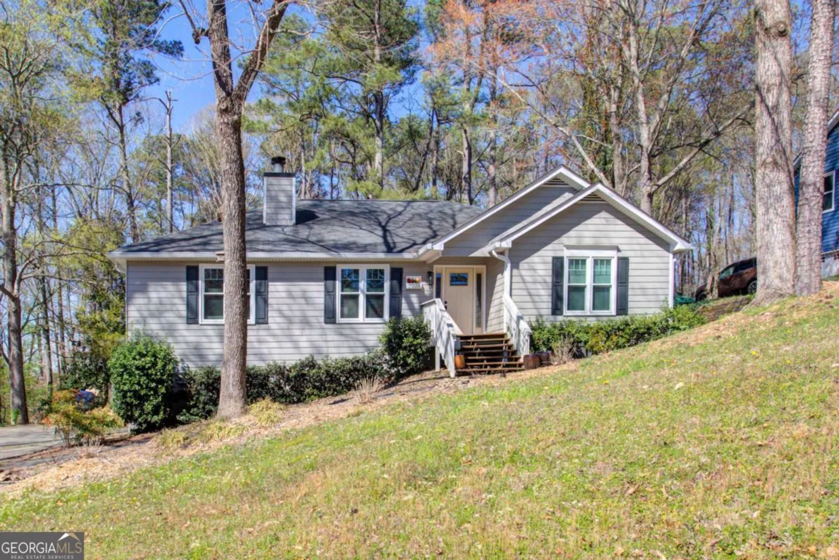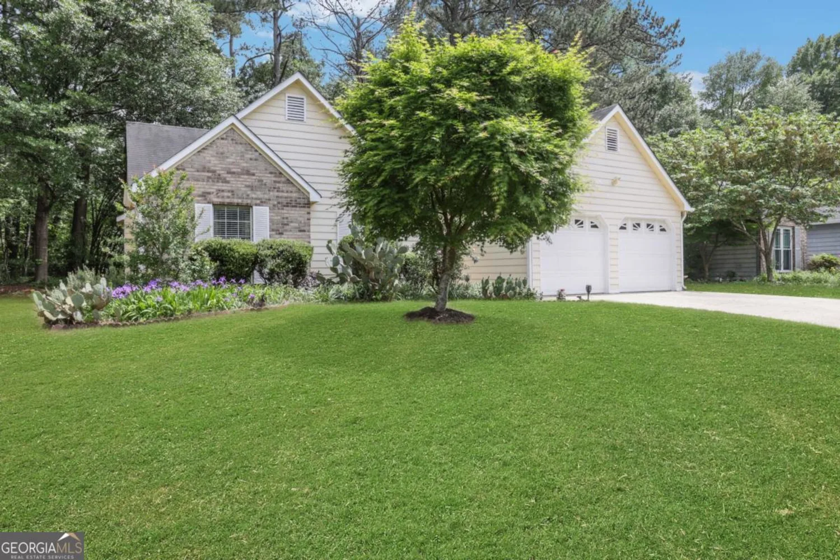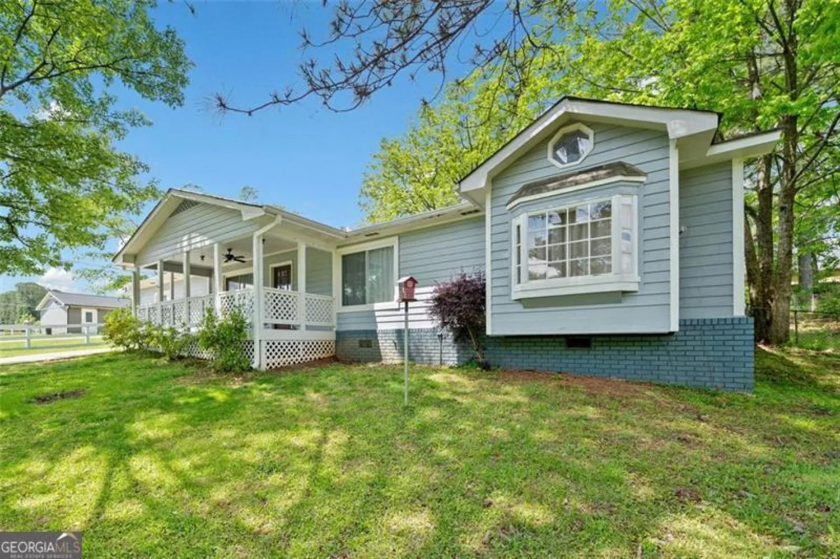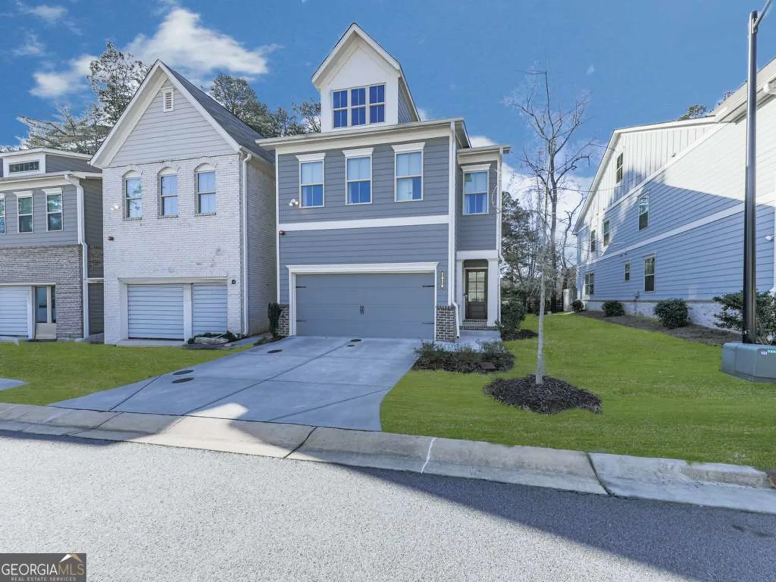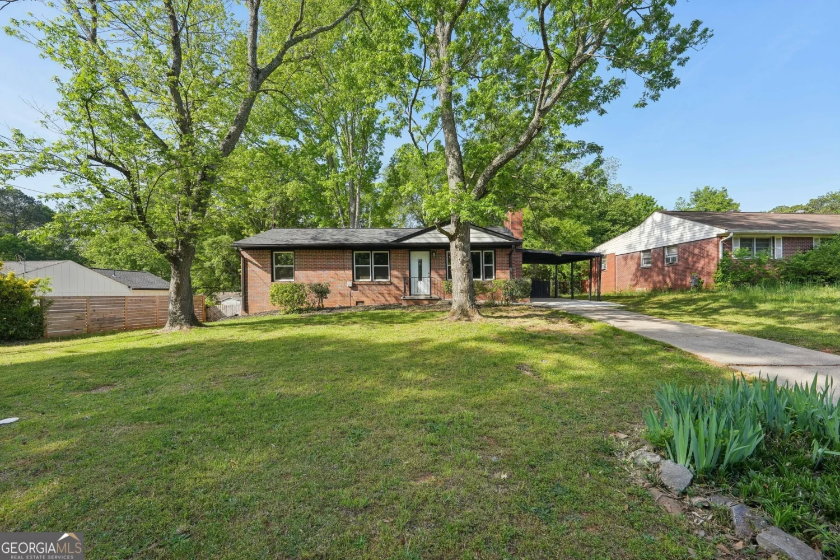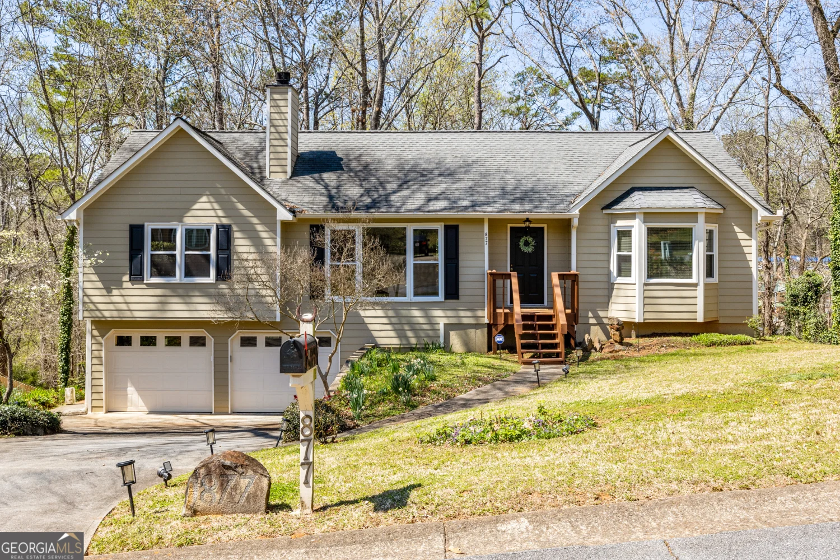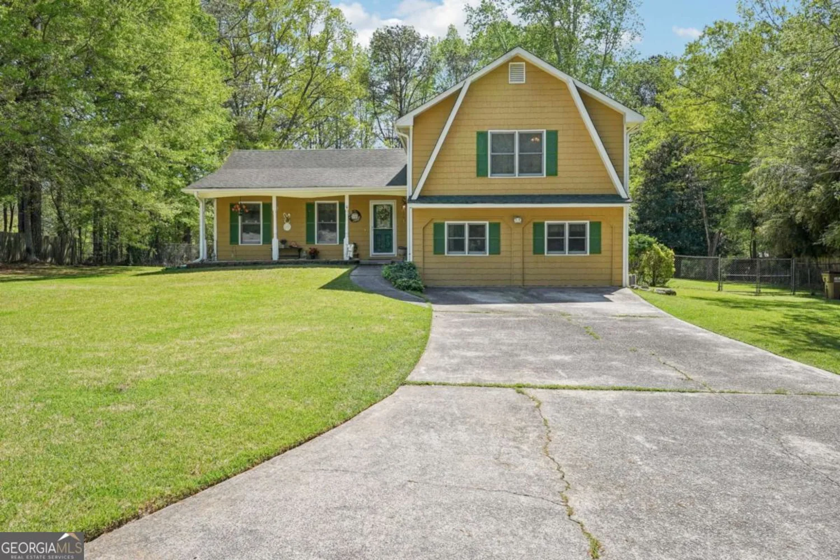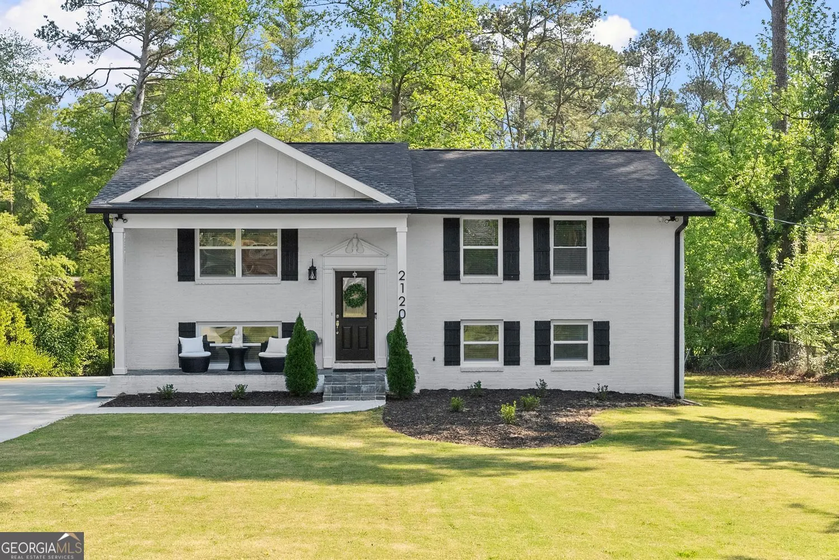1520 n milford creek lane swMarietta, GA 30008
1520 n milford creek lane swMarietta, GA 30008
Description
***Updated Kitchen and Bath***Private Wooded Views***Neighborhood Amenities*** Welcome to this charming home, nestled on a sweeping front yard with mature landscaping. Inside, gorgeous hardwood and luxury vinyl plank flooring throughoutCono carpet anywhere! Step into the inviting foyer, where you'll find a formal living room to the leftCoideal for a home office or entertaining guests. To the right, the formal dining room features elegant chair railing and ample space for dinner parties or holiday gatherings. The spacious open-concept family room is flooded with natural light and offers serene wooded views, a cozy fireplace, and seamless flow into the updated kitchen. The kitchen features granite countertops, a stylish tile backsplash, updated white cabinetry, stainless steel appliances, and a wine fridgeCoperfect for cooking and entertaining. All bedrooms are conveniently located upstairs. The primary suite is a true retreat, featuring a beautifully updated en-suite bathroom with dual sinks in a granite-topped vanity, an oversized walk-in shower with bench seating, and a large walk-in closet with custom built-ins. Two additional spacious bedrooms share a well-appointed full hall bath. A huge 4th bedroom/bonus room provides flexible space for a teen retreat, craft room, home office, playroom - you name it! Enjoy the practicality of an upstairs laundry roomCono more carrying baskets up and down stairs! Outside, the fully fenced backyard is perfect for relaxing or entertaining, with a large deck for grilling and lounging, a cozy fire pit area, and mature trees offering the ultimate in privacy. Additional outdoor storage is included. Recent updates include new windows, new hot water heater, new interior paint, roof, HVAC (3 years old), and garage door. Located in an established, well-maintained neighborhood, residents enjoy access to a competition-size swimming pool, tennis and pickleball courts, and a playgroundCoall just minutes from downtown Smyrna and Marietta Square. Convenient to top-rated schools, shopping, dining, and recreational facilities, with easy access to major highways for stress-free commuting. Book your tour today!
Property Details for 1520 N Milford Creek Lane SW
- Subdivision ComplexMilford Chase
- Architectural StyleTraditional
- Parking FeaturesGarage
- Property AttachedYes
LISTING UPDATED:
- StatusPending
- MLS #10511962
- Days on Site8
- Taxes$1,027 / year
- HOA Fees$525 / month
- MLS TypeResidential
- Year Built1989
- Lot Size0.36 Acres
- CountryCobb
LISTING UPDATED:
- StatusPending
- MLS #10511962
- Days on Site8
- Taxes$1,027 / year
- HOA Fees$525 / month
- MLS TypeResidential
- Year Built1989
- Lot Size0.36 Acres
- CountryCobb
Building Information for 1520 N Milford Creek Lane SW
- StoriesTwo
- Year Built1989
- Lot Size0.3550 Acres
Payment Calculator
Term
Interest
Home Price
Down Payment
The Payment Calculator is for illustrative purposes only. Read More
Property Information for 1520 N Milford Creek Lane SW
Summary
Location and General Information
- Community Features: Clubhouse, Pool, Street Lights, Swim Team, Tennis Court(s), Walk To Schools, Near Shopping
- Directions: From Atlanta, take I-20W to GA-6W. Turn right onto Maxham Rd, then continue onto GA-5N. Turn left onto Pair Rd SW, then turn right onto Milford Chase SW. Turn left onto Milford Creek Ln SW.
- Coordinates: 33.880458,-84.599029
School Information
- Elementary School: Birney
- Middle School: Smitha
- High School: Osborne
Taxes and HOA Information
- Parcel Number: 19063400820
- Tax Year: 2024
- Association Fee Includes: Maintenance Grounds, Swimming, Tennis
- Tax Lot: 349
Virtual Tour
Parking
- Open Parking: No
Interior and Exterior Features
Interior Features
- Cooling: Central Air, Electric
- Heating: Central, Natural Gas
- Appliances: Dishwasher, Dryer, Gas Water Heater, Refrigerator, Washer
- Basement: None
- Fireplace Features: Living Room
- Flooring: Hardwood
- Interior Features: Double Vanity, Walk-In Closet(s)
- Levels/Stories: Two
- Window Features: Double Pane Windows
- Kitchen Features: Breakfast Area
- Foundation: Slab
- Total Half Baths: 1
- Bathrooms Total Integer: 3
- Bathrooms Total Decimal: 2
Exterior Features
- Construction Materials: Brick
- Fencing: Wood
- Patio And Porch Features: Deck
- Roof Type: Composition
- Security Features: Smoke Detector(s)
- Laundry Features: Upper Level
- Pool Private: No
Property
Utilities
- Sewer: Public Sewer
- Utilities: Electricity Available, Sewer Available, Water Available
- Water Source: Public
Property and Assessments
- Home Warranty: Yes
- Property Condition: Resale
Green Features
Lot Information
- Above Grade Finished Area: 2132
- Common Walls: No Common Walls
- Lot Features: Level, Private
Multi Family
- Number of Units To Be Built: Square Feet
Rental
Rent Information
- Land Lease: Yes
Public Records for 1520 N Milford Creek Lane SW
Tax Record
- 2024$1,027.00 ($85.58 / month)
Home Facts
- Beds4
- Baths2
- Total Finished SqFt2,132 SqFt
- Above Grade Finished2,132 SqFt
- StoriesTwo
- Lot Size0.3550 Acres
- StyleSingle Family Residence
- Year Built1989
- APN19063400820
- CountyCobb
- Fireplaces1


