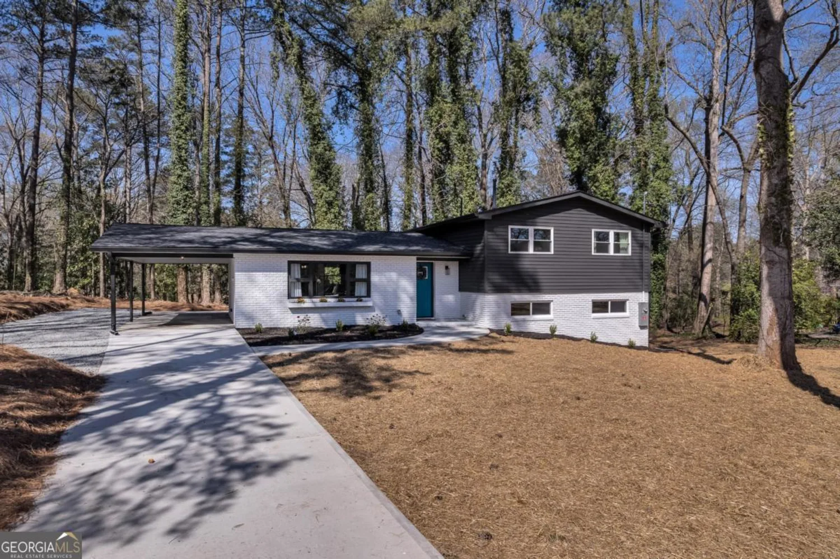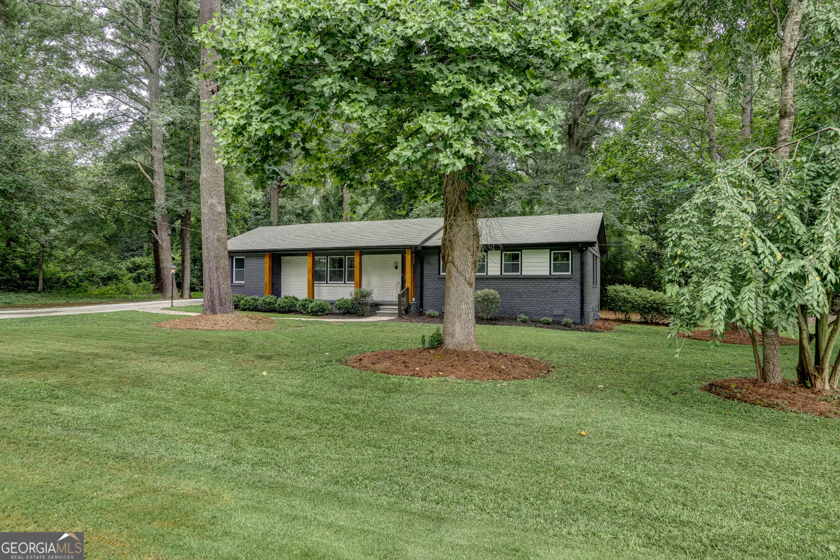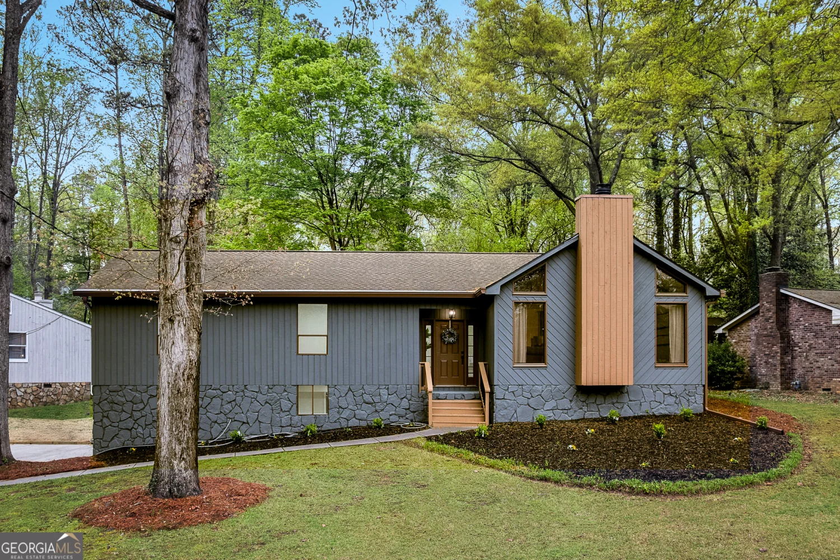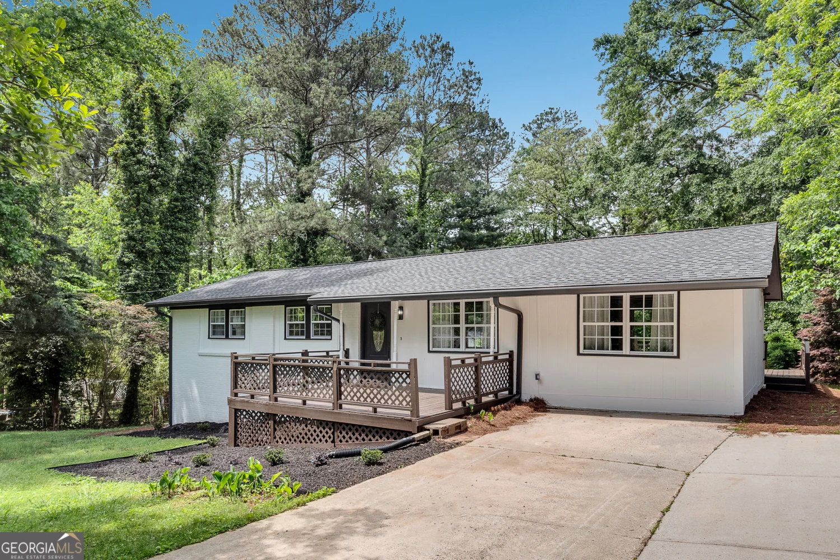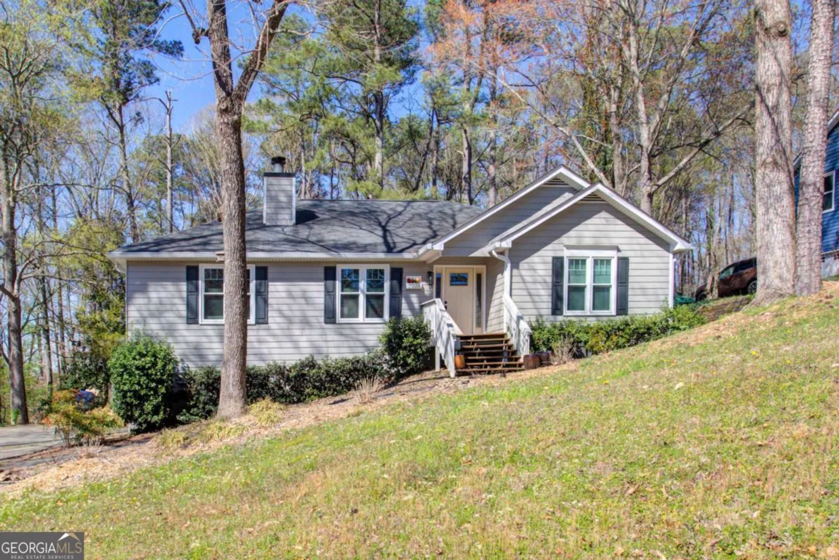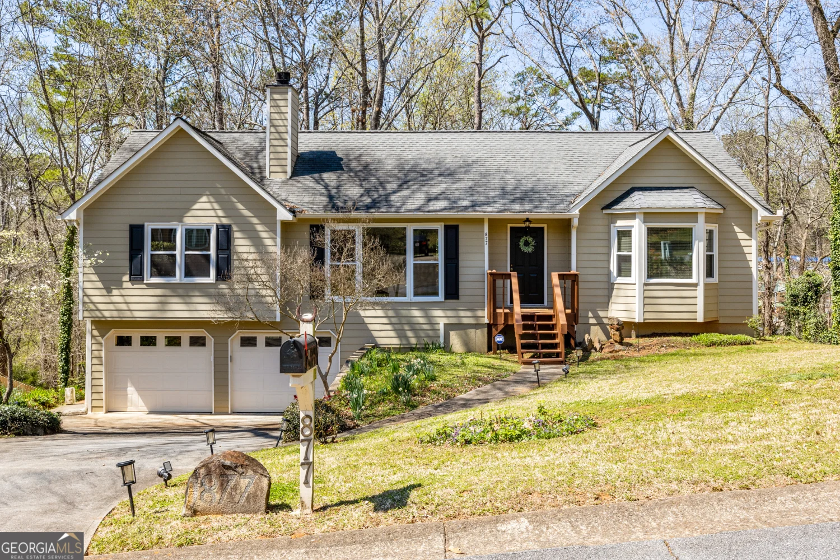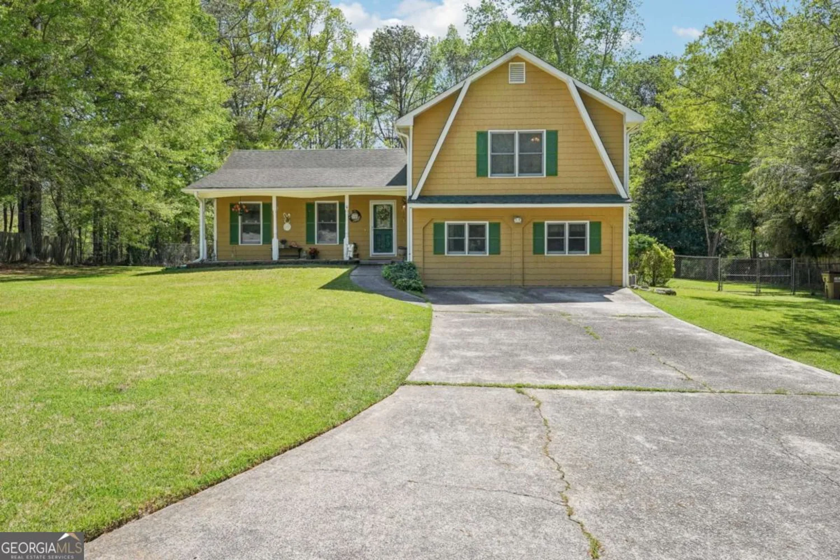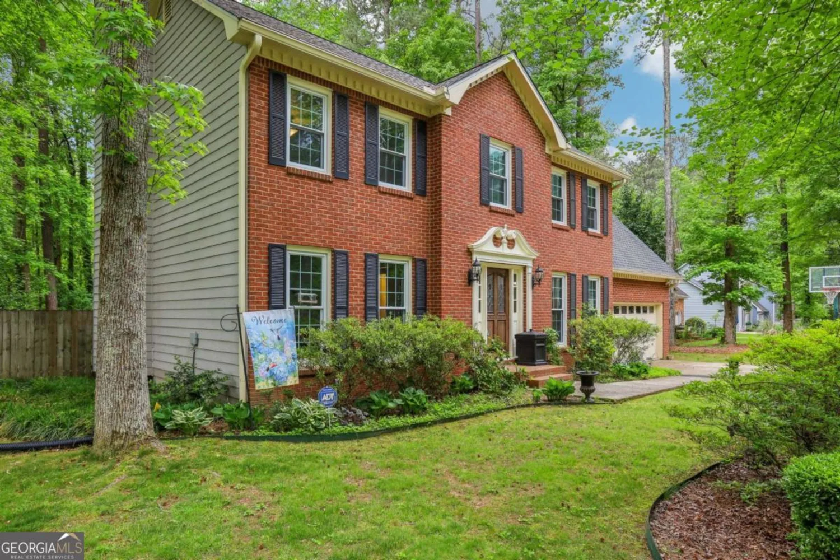1020 broadview driveMarietta, GA 30062
1020 broadview driveMarietta, GA 30062
Description
$5,000 IN SELLER PAID CLOSING COSTS! END UNIT TOWNHOME! Stunning 2-story townhome offers natural light to an open kitchen, view to the family room, and dining area on main floor. Perfect for entertaining and lots of space to prepare meals and entertain! The kitchen is highlighted by gorgeous stone countertops with stainless steel appliances, Refrigerator is included! Hardwood floors on the main level with carpeted floors in bedrooms. All bedrooms are located on the upper floor with spacious primary suite with walk-in closet. 2-car garage is equipped with EV charging. End unit with a backyard patio and fenced backyard, perfect for small pets. NEW ceiling fans, NEST Thermostat, Window Treatments/Blinds are all included with home. Community offers multiple locations for guest parking, a fire pit area, central mailbox and fenced dog park. GREAT EAST COBB LOCATION! Close to shopping, dining, and Great Marietta Schools. Nestled in a private wooded community with a fire pit and gazebo for your outdoor gathering area.
Property Details for 1020 Broadview Drive
- Subdivision ComplexParkside East
- Architectural StyleBrick Front, Traditional
- Num Of Parking Spaces2
- Parking FeaturesAttached, Garage, Garage Door Opener, Guest, Kitchen Level
- Property AttachedYes
LISTING UPDATED:
- StatusActive
- MLS #10522353
- Days on Site0
- Taxes$1,475 / year
- HOA Fees$2,726 / month
- MLS TypeResidential
- Year Built2021
- Lot Size0.03 Acres
- CountryCobb
LISTING UPDATED:
- StatusActive
- MLS #10522353
- Days on Site0
- Taxes$1,475 / year
- HOA Fees$2,726 / month
- MLS TypeResidential
- Year Built2021
- Lot Size0.03 Acres
- CountryCobb
Building Information for 1020 Broadview Drive
- StoriesTwo
- Year Built2021
- Lot Size0.0300 Acres
Payment Calculator
Term
Interest
Home Price
Down Payment
The Payment Calculator is for illustrative purposes only. Read More
Property Information for 1020 Broadview Drive
Summary
Location and General Information
- Community Features: Street Lights, Walk To Schools, Near Shopping
- Directions: I-75 North to exit 267a, Canton Road Connector; follow and take the 1st right onto Sandy Plains Road. Drive 1.3 miles and take a right onto Scuffligrit Road. Parkside East is on the left.
- Coordinates: 33.980319,-84.519511
School Information
- Elementary School: Sawyer Road
- Middle School: Marietta
- High School: Marietta
Taxes and HOA Information
- Parcel Number: 16092300640
- Tax Year: 2024
- Association Fee Includes: Maintenance Structure, Maintenance Grounds, Pest Control, Reserve Fund, Trash
Virtual Tour
Parking
- Open Parking: No
Interior and Exterior Features
Interior Features
- Cooling: Ceiling Fan(s), Central Air
- Heating: Central, Electric, Heat Pump, Zoned
- Appliances: Dishwasher, Disposal, Gas Water Heater, Microwave, Oven/Range (Combo), Refrigerator, Stainless Steel Appliance(s)
- Basement: None
- Flooring: Carpet, Hardwood, Tile
- Interior Features: Double Vanity, High Ceilings, Separate Shower, Tile Bath, Walk-In Closet(s)
- Levels/Stories: Two
- Window Features: Double Pane Windows
- Kitchen Features: Breakfast Bar, Kitchen Island, Pantry, Solid Surface Counters
- Foundation: Slab
- Total Half Baths: 1
- Bathrooms Total Integer: 3
- Bathrooms Total Decimal: 2
Exterior Features
- Construction Materials: Concrete
- Fencing: Back Yard, Fenced, Other, Privacy
- Patio And Porch Features: Patio
- Roof Type: Composition
- Security Features: Carbon Monoxide Detector(s), Fire Sprinkler System, Security System, Smoke Detector(s)
- Laundry Features: Upper Level
- Pool Private: No
Property
Utilities
- Sewer: Public Sewer
- Utilities: High Speed Internet, Sewer Connected, Underground Utilities
- Water Source: Public
Property and Assessments
- Home Warranty: Yes
- Property Condition: Resale
Green Features
Lot Information
- Above Grade Finished Area: 2175
- Common Walls: 1 Common Wall, End Unit, No One Above, No One Below
- Lot Features: Level
Multi Family
- Number of Units To Be Built: Square Feet
Rental
Rent Information
- Land Lease: Yes
- Occupant Types: Vacant
Public Records for 1020 Broadview Drive
Tax Record
- 2024$1,475.00 ($122.92 / month)
Home Facts
- Beds3
- Baths2
- Total Finished SqFt2,175 SqFt
- Above Grade Finished2,175 SqFt
- StoriesTwo
- Lot Size0.0300 Acres
- StyleTownhouse
- Year Built2021
- APN16092300640
- CountyCobb


