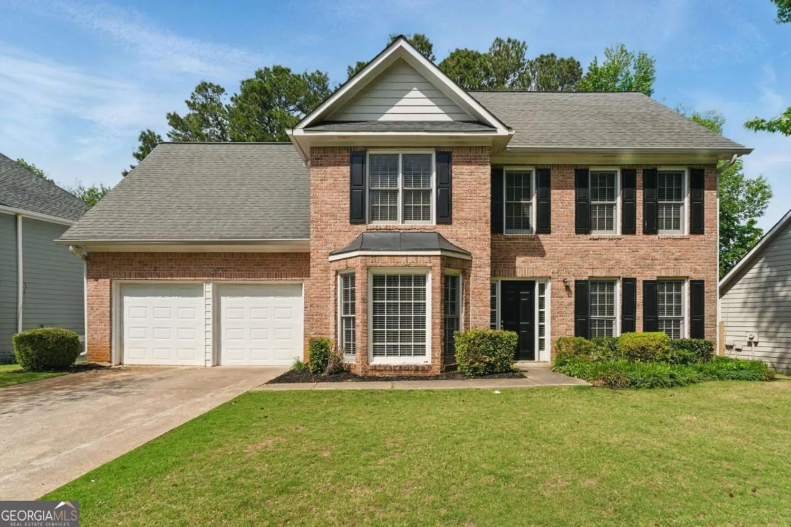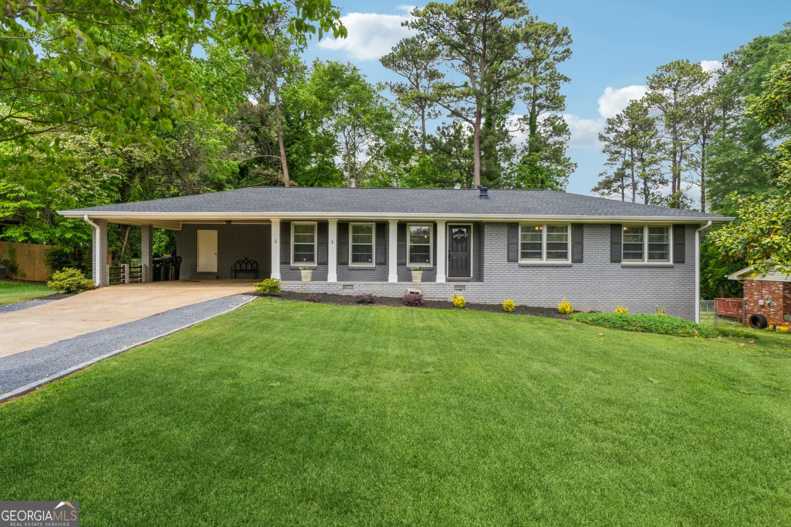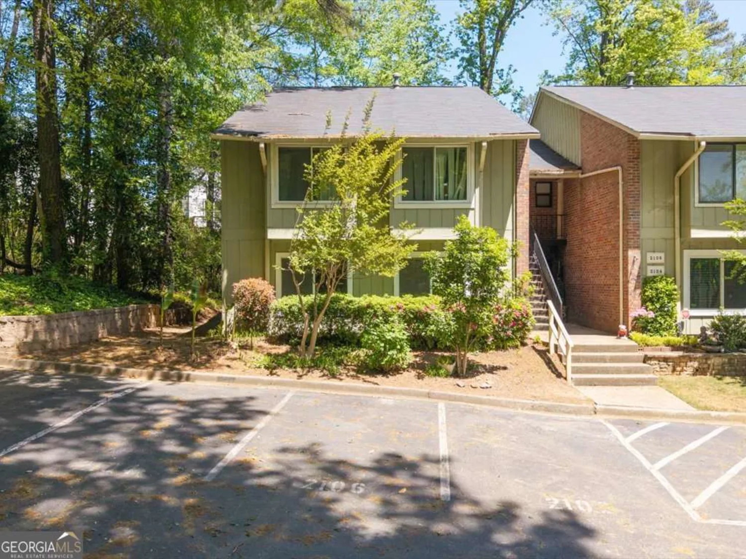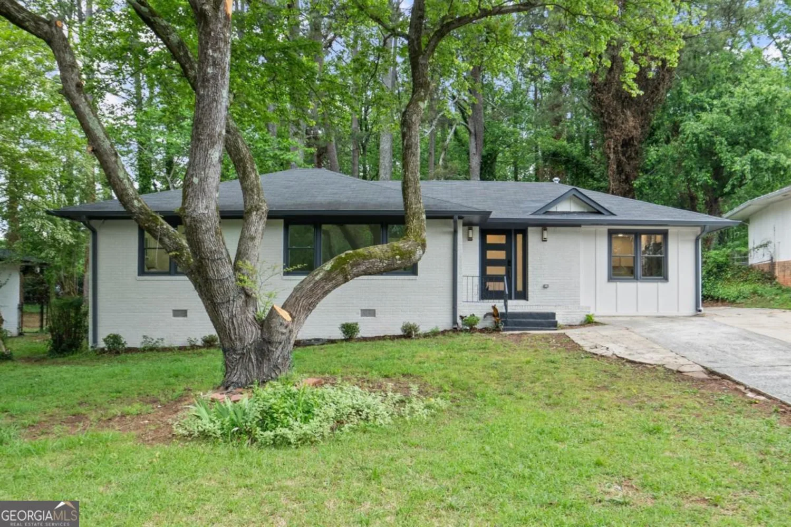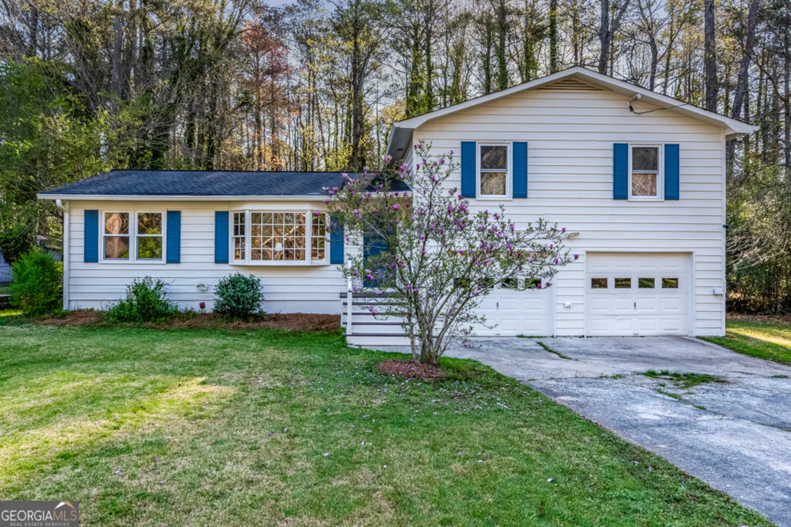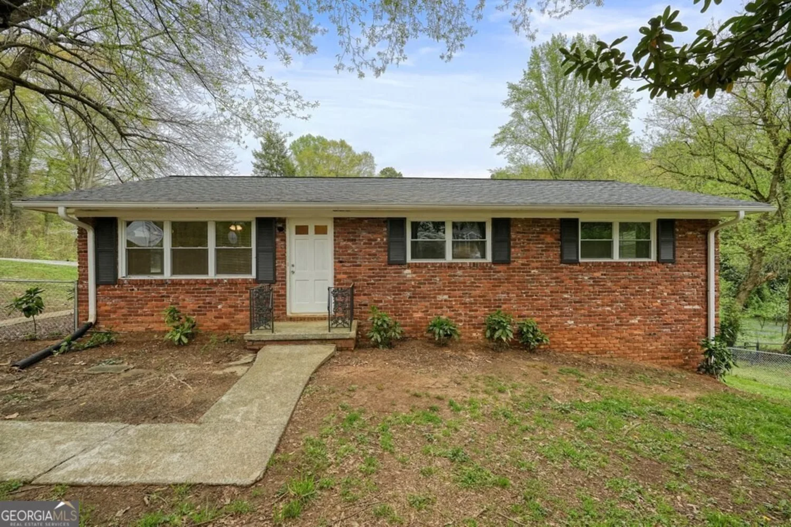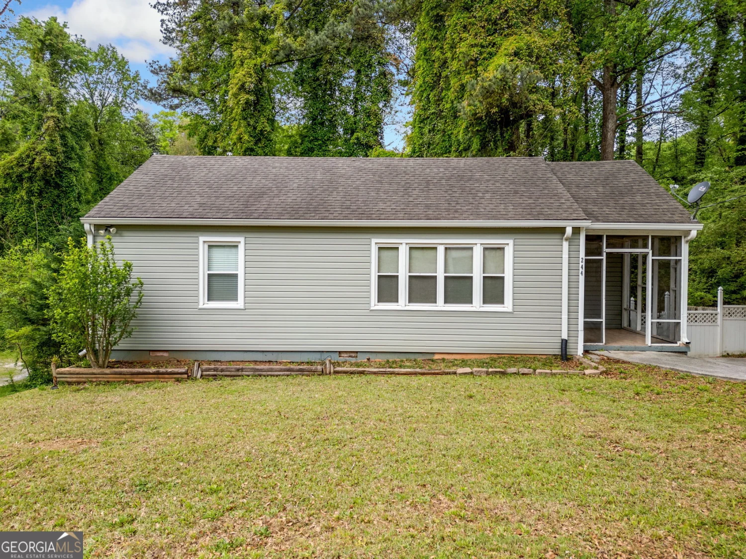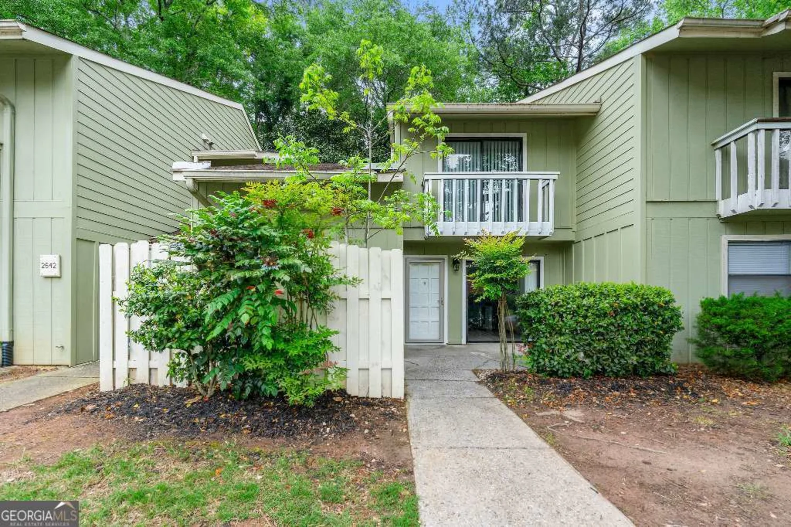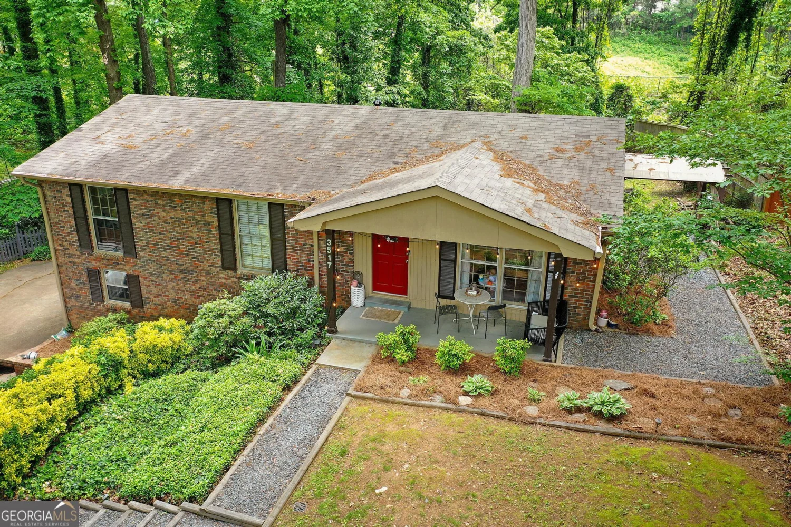3001 garland drive swMarietta, GA 30008
3001 garland drive swMarietta, GA 30008
Description
From the moment you arrive at 3001 Garland Drive, you'll feel the warmth and care that's been poured into this lovingly maintained ranch. Located on a quiet street in a peaceful Marietta neighborhood, this one-story home offers the kind of comfort that makes it easy to imagine your life here. Inside, you're welcomed by a light-filled living room, a cozy eat-in kitchen, and three inviting bedrooms that offer space to unwind at the end of the day. The layout is practical and relaxed, ideal for everyday living, hosting loved ones, or simply enjoying a quiet evening at home. Outside, the spacious yard gives you room to stretch out, garden, or create the outdoor space of your dreams. And with a two-car garage, you'll appreciate the extra storage and convenience that comes with it. Whether you're purchasing your first home or looking to simplify life without giving up comfort, this home offers an easygoing lifestyle in a well-connected location, just minutes from I-75, shopping, and local schools. Come see why 3001 Garland Drive might be just the home you've been waiting for.
Property Details for 3001 Garland Drive SW
- Subdivision ComplexHorseshoe Village
- Architectural StyleBrick Front, Ranch, Traditional
- Num Of Parking Spaces2
- Parking FeaturesGarage, Garage Door Opener
- Property AttachedYes
LISTING UPDATED:
- StatusActive
- MLS #10522364
- Days on Site0
- Taxes$2,964 / year
- HOA Fees$42 / month
- MLS TypeResidential
- Year Built1993
- Lot Size0.17 Acres
- CountryCobb
LISTING UPDATED:
- StatusActive
- MLS #10522364
- Days on Site0
- Taxes$2,964 / year
- HOA Fees$42 / month
- MLS TypeResidential
- Year Built1993
- Lot Size0.17 Acres
- CountryCobb
Building Information for 3001 Garland Drive SW
- StoriesOne
- Year Built1993
- Lot Size0.1650 Acres
Payment Calculator
Term
Interest
Home Price
Down Payment
The Payment Calculator is for illustrative purposes only. Read More
Property Information for 3001 Garland Drive SW
Summary
Location and General Information
- Community Features: Sidewalks
- Directions: Please use GPS
- Coordinates: 33.87989,-84.616677
School Information
- Elementary School: Hollydale
- Middle School: Smitha
- High School: Osborne
Taxes and HOA Information
- Parcel Number: 19069500480
- Tax Year: 2024
- Association Fee Includes: Maintenance Grounds
- Tax Lot: 78
Virtual Tour
Parking
- Open Parking: No
Interior and Exterior Features
Interior Features
- Cooling: Ceiling Fan(s), Central Air
- Heating: Central, Forced Air
- Appliances: Dishwasher, Refrigerator
- Basement: None
- Fireplace Features: Factory Built, Family Room
- Flooring: Carpet, Hardwood, Tile
- Interior Features: Double Vanity, Master On Main Level, Tray Ceiling(s), Walk-In Closet(s)
- Levels/Stories: One
- Window Features: Window Treatments
- Kitchen Features: Breakfast Area, Breakfast Bar, Pantry, Solid Surface Counters
- Foundation: Slab
- Main Bedrooms: 3
- Bathrooms Total Integer: 2
- Main Full Baths: 2
- Bathrooms Total Decimal: 2
Exterior Features
- Construction Materials: Aluminum Siding
- Patio And Porch Features: Patio
- Roof Type: Composition
- Security Features: Smoke Detector(s)
- Laundry Features: In Kitchen, Laundry Closet
- Pool Private: No
Property
Utilities
- Sewer: Public Sewer
- Utilities: Cable Available, Electricity Available, High Speed Internet, Natural Gas Available, Phone Available, Sewer Available, Underground Utilities, Water Available
- Water Source: Public
Property and Assessments
- Home Warranty: Yes
- Property Condition: Resale
Green Features
Lot Information
- Above Grade Finished Area: 1478
- Common Walls: No Common Walls
- Lot Features: Level
Multi Family
- Number of Units To Be Built: Square Feet
Rental
Rent Information
- Land Lease: Yes
Public Records for 3001 Garland Drive SW
Tax Record
- 2024$2,964.00 ($247.00 / month)
Home Facts
- Beds3
- Baths2
- Total Finished SqFt1,478 SqFt
- Above Grade Finished1,478 SqFt
- StoriesOne
- Lot Size0.1650 Acres
- StyleSingle Family Residence
- Year Built1993
- APN19069500480
- CountyCobb
- Fireplaces1


