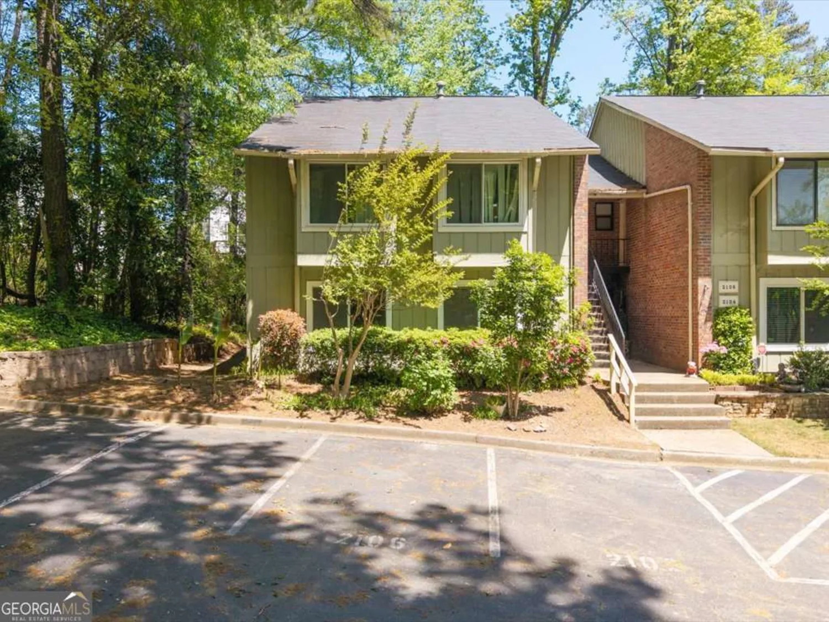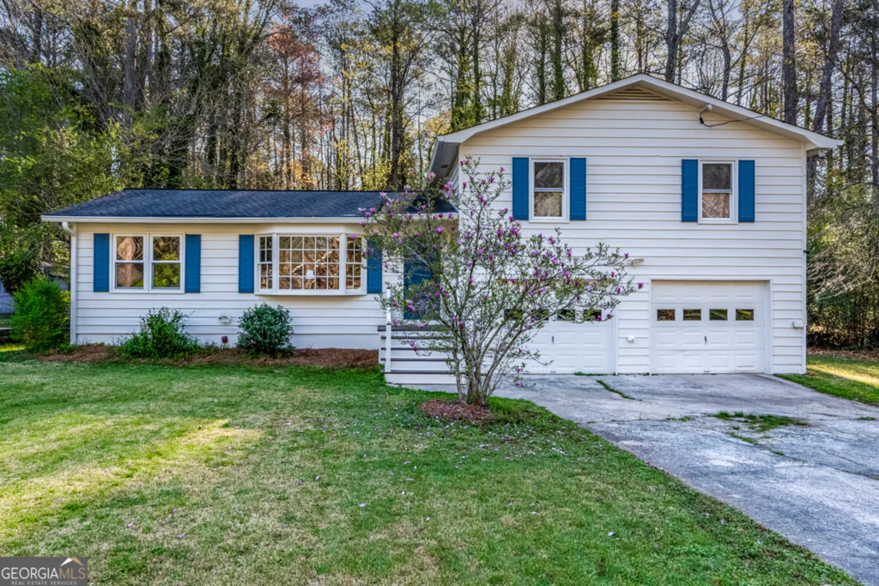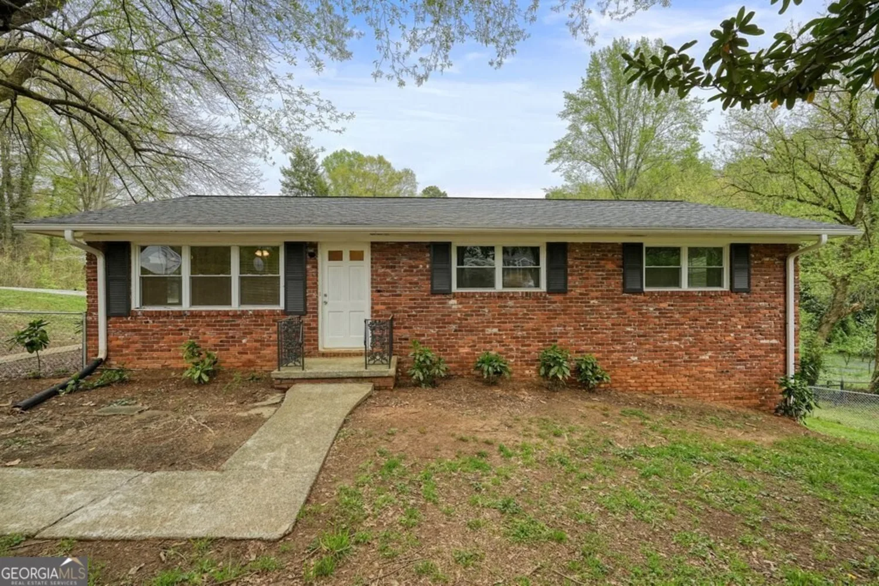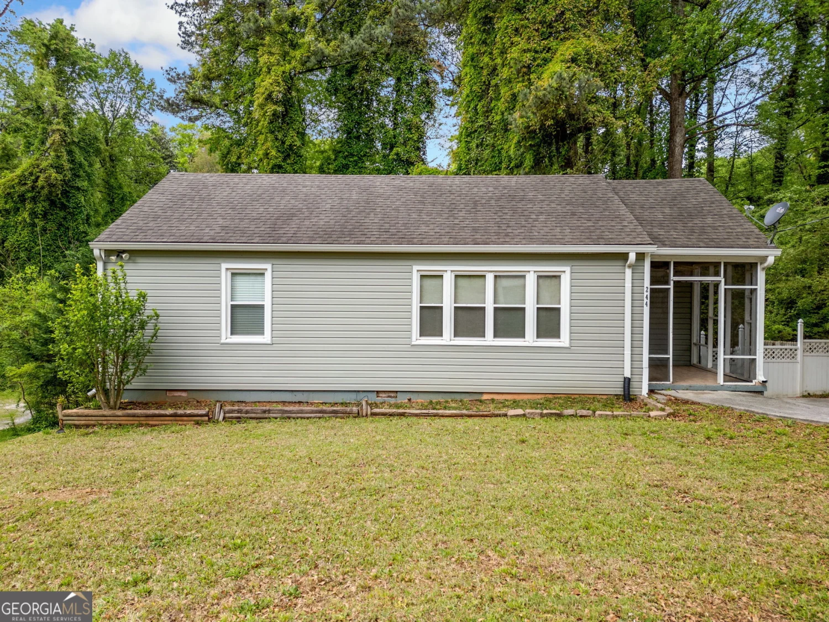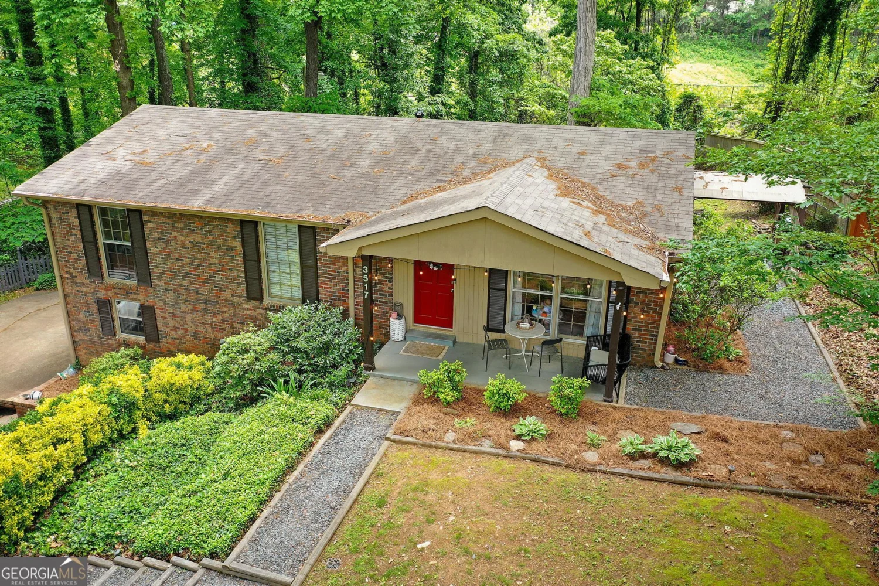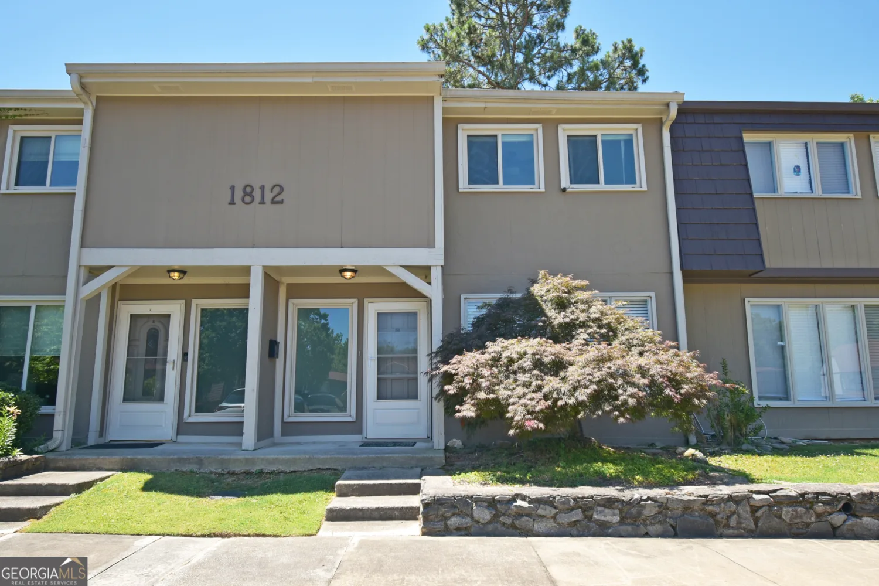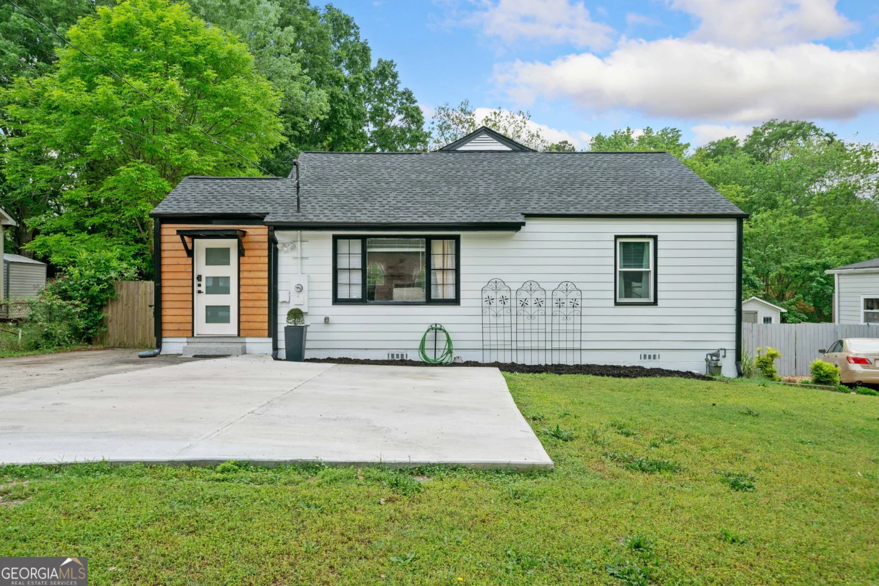2638 stoney creek roadMarietta, GA 30067
2638 stoney creek roadMarietta, GA 30067
Description
Welcome to 2638 Stoney Creek Rd, a spacious and beautifully maintained 4-bedroom, 3-bathroom townhome in the heart of Marietta! This 1,896 sq. ft. home offers an open floor plan, perfect for entertaining and everyday living. The updated kitchen features granite countertops, modern appliances, and ample cabinet space. The home includes energy-efficient LED lighting and a brand-new whole-house HVAC system for year-round comfort. Enjoy the expansive covered sunroom, ideal for relaxing or entertaining. Upstairs, the large primary suite offers a walk-in closet and en-suite bath. Three additional bedrooms and a dedicated office provide flexible living space. The private fenced backyard is perfect for outdoor activities. Community amenities include a pool and playground. Prime location! Close to I-75 for easy highway access, with shopping, and dining nearby.
Property Details for 2638 Stoney Creek Road
- Subdivision ComplexCovered Bridge
- Architectural StyleOther
- ExteriorOther
- Parking FeaturesNone
- Property AttachedYes
LISTING UPDATED:
- StatusActive
- MLS #10513118
- Days on Site14
- Taxes$3,178 / year
- HOA Fees$5,472 / month
- MLS TypeResidential
- Year Built1974
- Lot Size0.17 Acres
- CountryCobb
LISTING UPDATED:
- StatusActive
- MLS #10513118
- Days on Site14
- Taxes$3,178 / year
- HOA Fees$5,472 / month
- MLS TypeResidential
- Year Built1974
- Lot Size0.17 Acres
- CountryCobb
Building Information for 2638 Stoney Creek Road
- StoriesTwo
- Year Built1974
- Lot Size0.1700 Acres
Payment Calculator
Term
Interest
Home Price
Down Payment
The Payment Calculator is for illustrative purposes only. Read More
Property Information for 2638 Stoney Creek Road
Summary
Location and General Information
- Community Features: Clubhouse, Sidewalks
- Directions: I-75 Nbound: Take Exit 261 for Delk Road toward Lockheed/Dobbins AFB. Turn left onto Powers Ferry Road SE. Turn left onto Chadsford Road SE. Take the first left onto Stoney Creek Road SE. Property will be on your right. I-75 Sbound: Take Exit 261 for Delk Road toward Lockheed/Dobbins AFB Keep lef
- Coordinates: 33.930266,-84.476198
School Information
- Elementary School: Lockheed
- Middle School: Marietta
- High School: Marietta
Taxes and HOA Information
- Parcel Number: 17086001320
- Tax Year: 2024
- Association Fee Includes: Insurance, Maintenance Structure, Maintenance Grounds, Pest Control, Sewer, Water
Virtual Tour
Parking
- Open Parking: No
Interior and Exterior Features
Interior Features
- Cooling: Central Air
- Heating: Central
- Appliances: Dishwasher, Disposal, Dryer, Refrigerator, Washer
- Basement: None
- Fireplace Features: Wood Burning Stove
- Flooring: Laminate
- Interior Features: Vaulted Ceiling(s)
- Levels/Stories: Two
- Foundation: Slab
- Main Bedrooms: 1
- Total Half Baths: 2
- Bathrooms Total Integer: 3
- Main Full Baths: 1
- Bathrooms Total Decimal: 2
Exterior Features
- Construction Materials: Brick
- Patio And Porch Features: Screened
- Roof Type: Other
- Laundry Features: None
- Pool Private: No
Property
Utilities
- Sewer: Public Sewer
- Utilities: Cable Available, Electricity Available, Sewer Available, Water Available
- Water Source: Public
- Electric: 220 Volts
Property and Assessments
- Home Warranty: Yes
- Property Condition: Resale
Green Features
Lot Information
- Common Walls: No Common Walls
- Lot Features: Other
Multi Family
- Number of Units To Be Built: Square Feet
Rental
Rent Information
- Land Lease: Yes
Public Records for 2638 Stoney Creek Road
Tax Record
- 2024$3,178.00 ($264.83 / month)
Home Facts
- Beds4
- Baths1
- StoriesTwo
- Lot Size0.1700 Acres
- StyleTownhouse
- Year Built1974
- APN17086001320
- CountyCobb
- Fireplaces1


