360 wynbrook driveMcdonough, GA 30253
360 wynbrook driveMcdonough, GA 30253
Description
Discover a rare opportunity to own a stunning home with a pool in the sought-after Wynbrook Subdivision-no HOA! This spacious 2-story residence boasts 4 bedrooms, 3.5 bathrooms, and a fully finished basement, offering ample space for living and entertaining. 2-car garage for your convenience. The main level includes a cozy family room with a fireplace, a formal living room, and a kitchen equipped with white cabinets, stainless steel appliances, and a charming eat-in area. Step outside to a covered rear porch that overlooks the beautiful in-ground pool. The fenced backyard provides privacy and space for outdoor enjoyment. The finished basement offers versatility with three additional rooms, a full bathroom, and an exterior entry-perfect for guests or a separate living area. Make this exceptional property your own today.
Property Details for 360 Wynbrook Drive
- Subdivision ComplexWynbrook
- Architectural StyleTraditional
- ExteriorOther
- Parking FeaturesAttached, Garage, Garage Door Opener, Kitchen Level, Side/Rear Entrance
- Property AttachedYes
LISTING UPDATED:
- StatusActive
- MLS #10512658
- Days on Site14
- Taxes$5,716 / year
- MLS TypeResidential
- Year Built1997
- Lot Size0.04 Acres
- CountryHenry
LISTING UPDATED:
- StatusActive
- MLS #10512658
- Days on Site14
- Taxes$5,716 / year
- MLS TypeResidential
- Year Built1997
- Lot Size0.04 Acres
- CountryHenry
Building Information for 360 Wynbrook Drive
- StoriesTwo
- Year Built1997
- Lot Size0.0400 Acres
Payment Calculator
Term
Interest
Home Price
Down Payment
The Payment Calculator is for illustrative purposes only. Read More
Property Information for 360 Wynbrook Drive
Summary
Location and General Information
- Community Features: None
- Directions: GPS friendly
- Coordinates: 33.46838,-84.18535
School Information
- Elementary School: Flippen
- Middle School: Eagles Landing
- High School: Eagles Landing
Taxes and HOA Information
- Parcel Number: 073C01052000
- Tax Year: 2024
- Association Fee Includes: None
Virtual Tour
Parking
- Open Parking: No
Interior and Exterior Features
Interior Features
- Cooling: Ceiling Fan(s), Central Air
- Heating: Central, Forced Air, Natural Gas, Zoned
- Appliances: Dishwasher, Gas Water Heater, Refrigerator
- Basement: Bath Finished, Exterior Entry, Finished, Full, Interior Entry
- Fireplace Features: Family Room
- Flooring: Carpet
- Interior Features: Double Vanity
- Levels/Stories: Two
- Kitchen Features: Solid Surface Counters
- Total Half Baths: 1
- Bathrooms Total Integer: 4
- Bathrooms Total Decimal: 3
Exterior Features
- Construction Materials: Other, Stucco
- Fencing: Fenced, Wood
- Patio And Porch Features: Deck
- Pool Features: In Ground
- Roof Type: Other
- Laundry Features: Mud Room
- Pool Private: No
- Other Structures: Outbuilding
Property
Utilities
- Sewer: Public Sewer
- Utilities: Cable Available, Electricity Available, Natural Gas Available
- Water Source: Public
Property and Assessments
- Home Warranty: Yes
- Property Condition: Resale
Green Features
Lot Information
- Above Grade Finished Area: 1889
- Common Walls: No Common Walls
- Lot Features: Sloped
Multi Family
- Number of Units To Be Built: Square Feet
Rental
Rent Information
- Land Lease: Yes
Public Records for 360 Wynbrook Drive
Tax Record
- 2024$5,716.00 ($476.33 / month)
Home Facts
- Beds4
- Baths3
- Total Finished SqFt1,889 SqFt
- Above Grade Finished1,889 SqFt
- StoriesTwo
- Lot Size0.0400 Acres
- StyleSingle Family Residence
- Year Built1997
- APN073C01052000
- CountyHenry
- Fireplaces1
Similar Homes
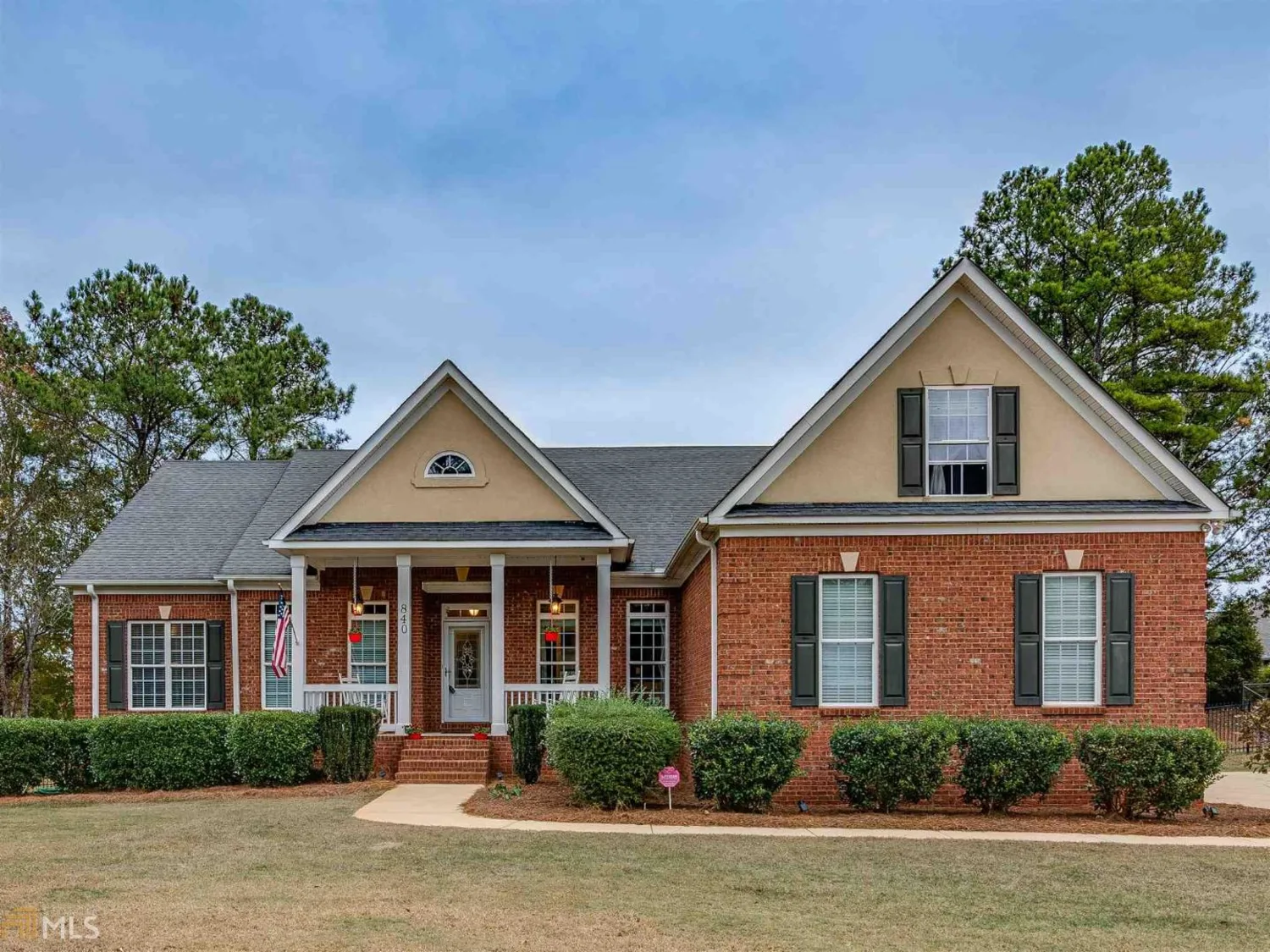
840 N Bethany Road
Mcdonough, GA 30252
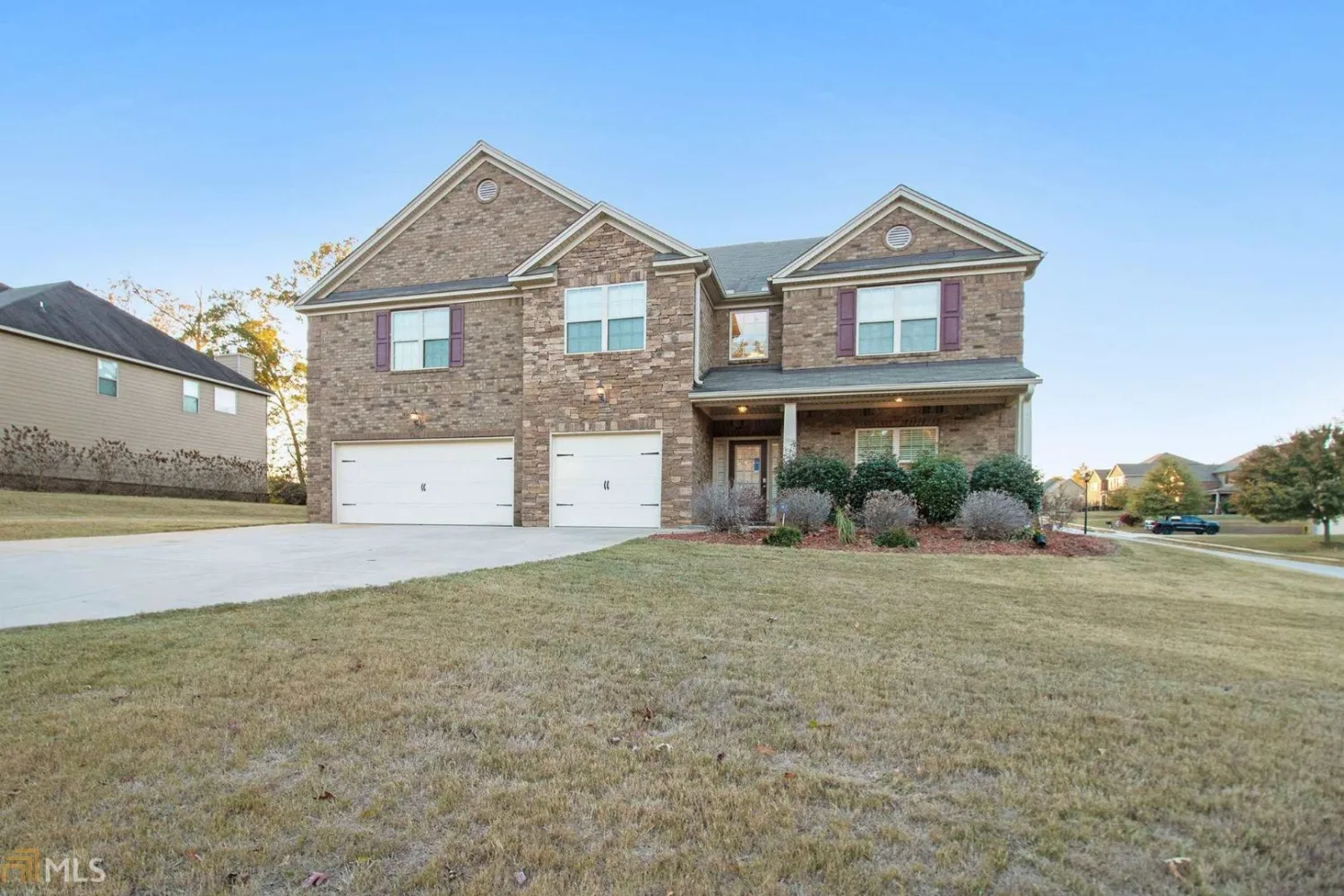
214 Brixton Place
Mcdonough, GA 30253
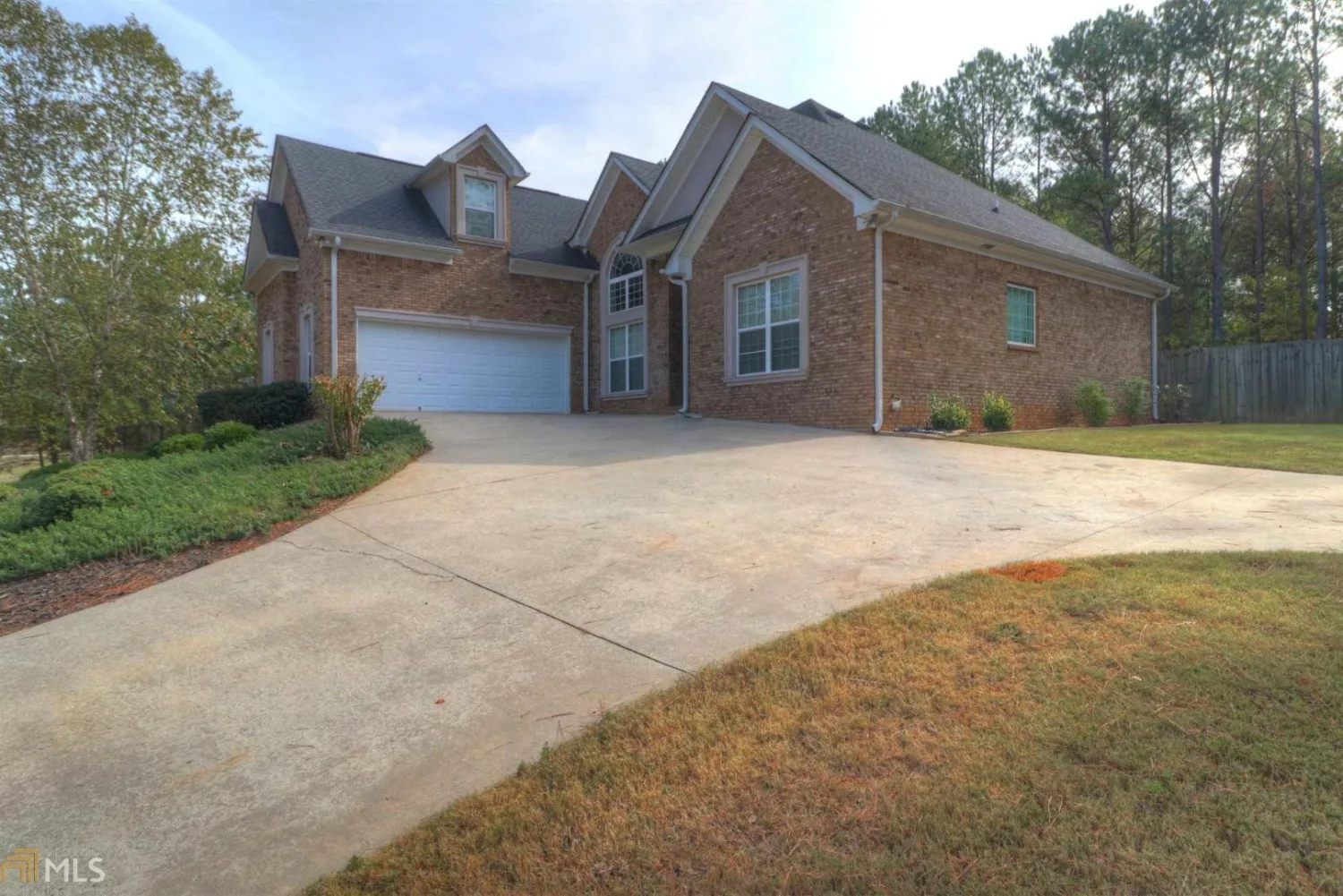
127 Jaclaire Lane
Mcdonough, GA 30252
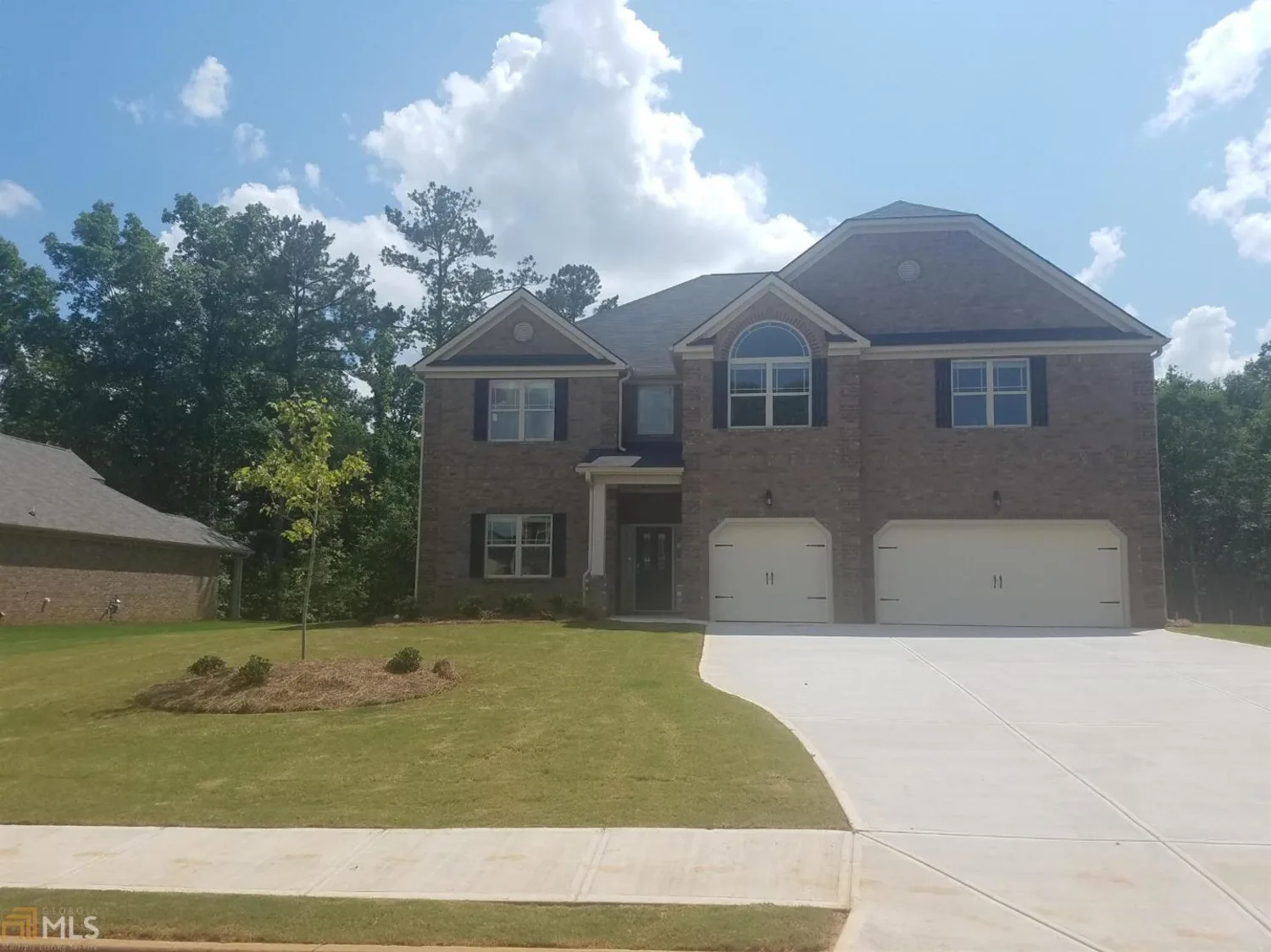
88 Shenandoah Drive
Mcdonough, GA 30252
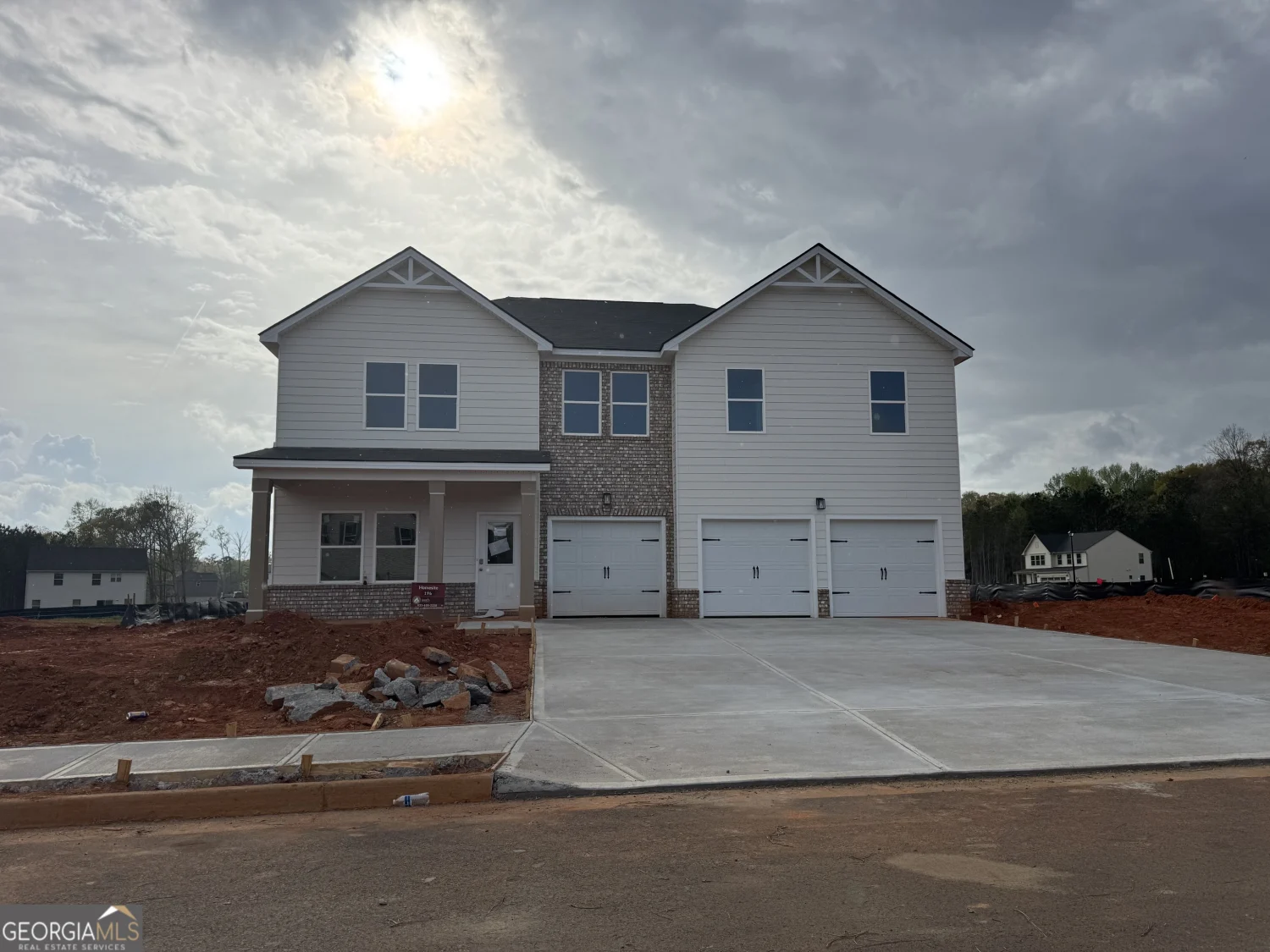
304 Bianca Way LOT 196
Mcdonough, GA 30253
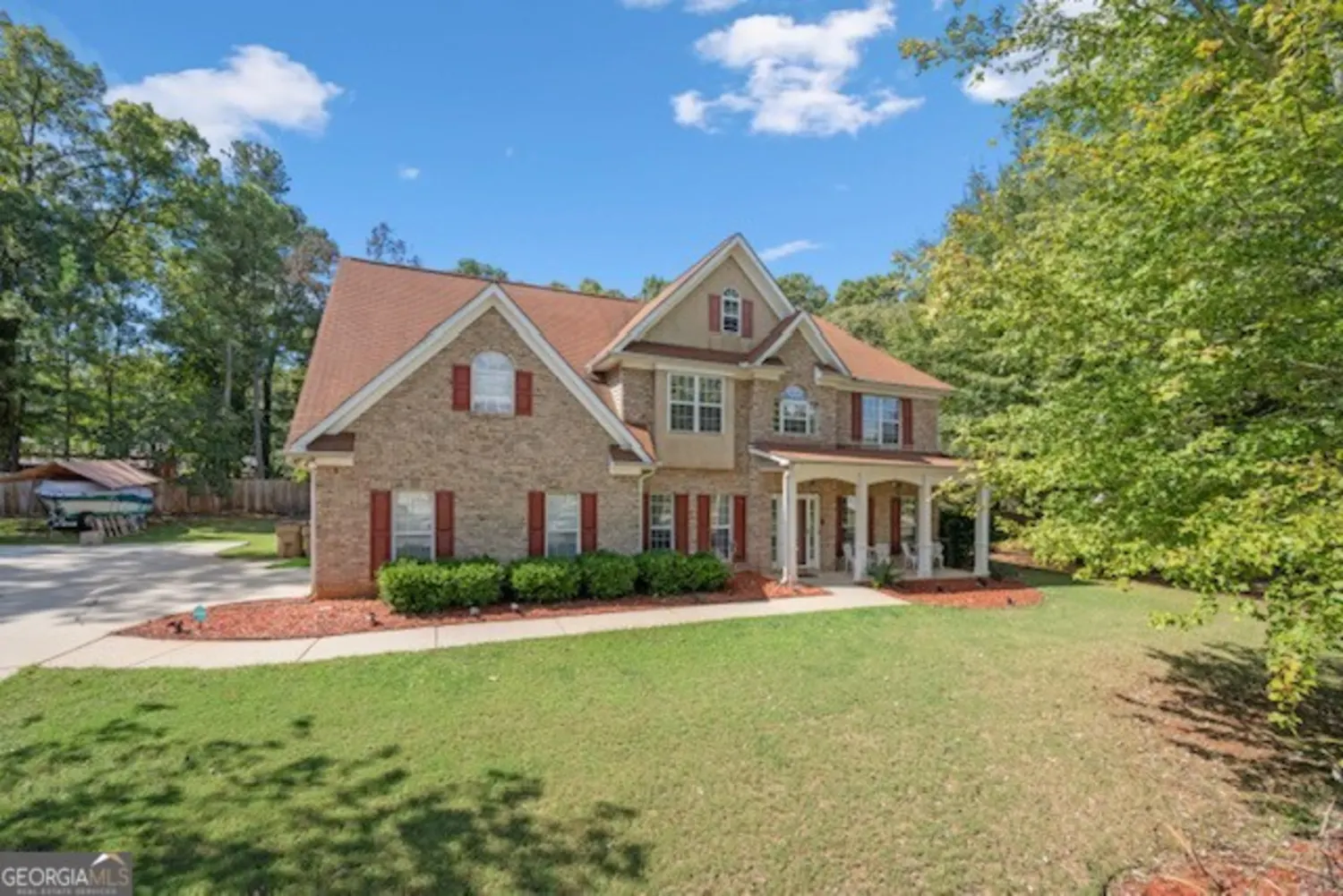
140 Lost Forest Drive
Mcdonough, GA 30252
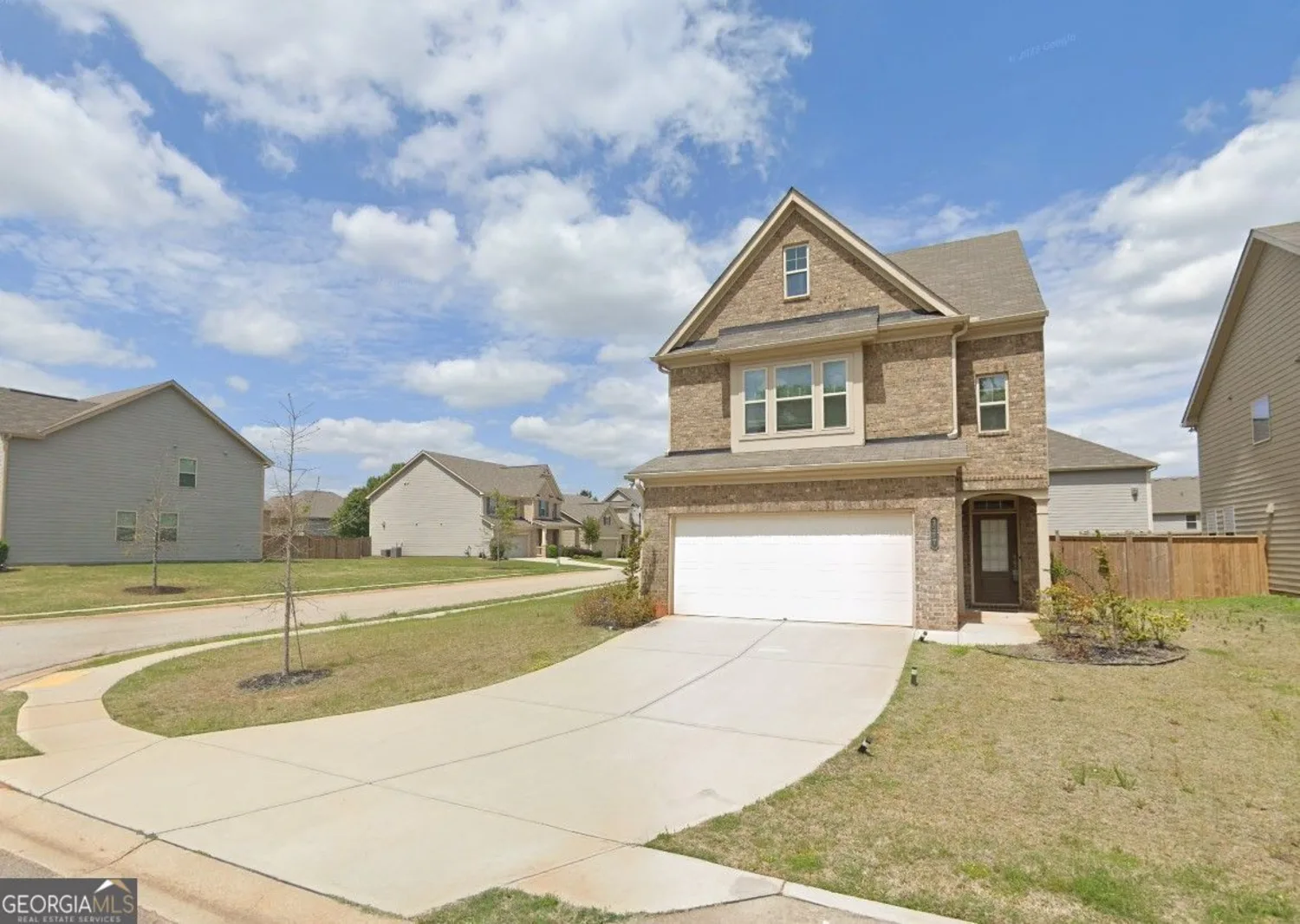
3277 Baylor Circle
Mcdonough, GA 30253
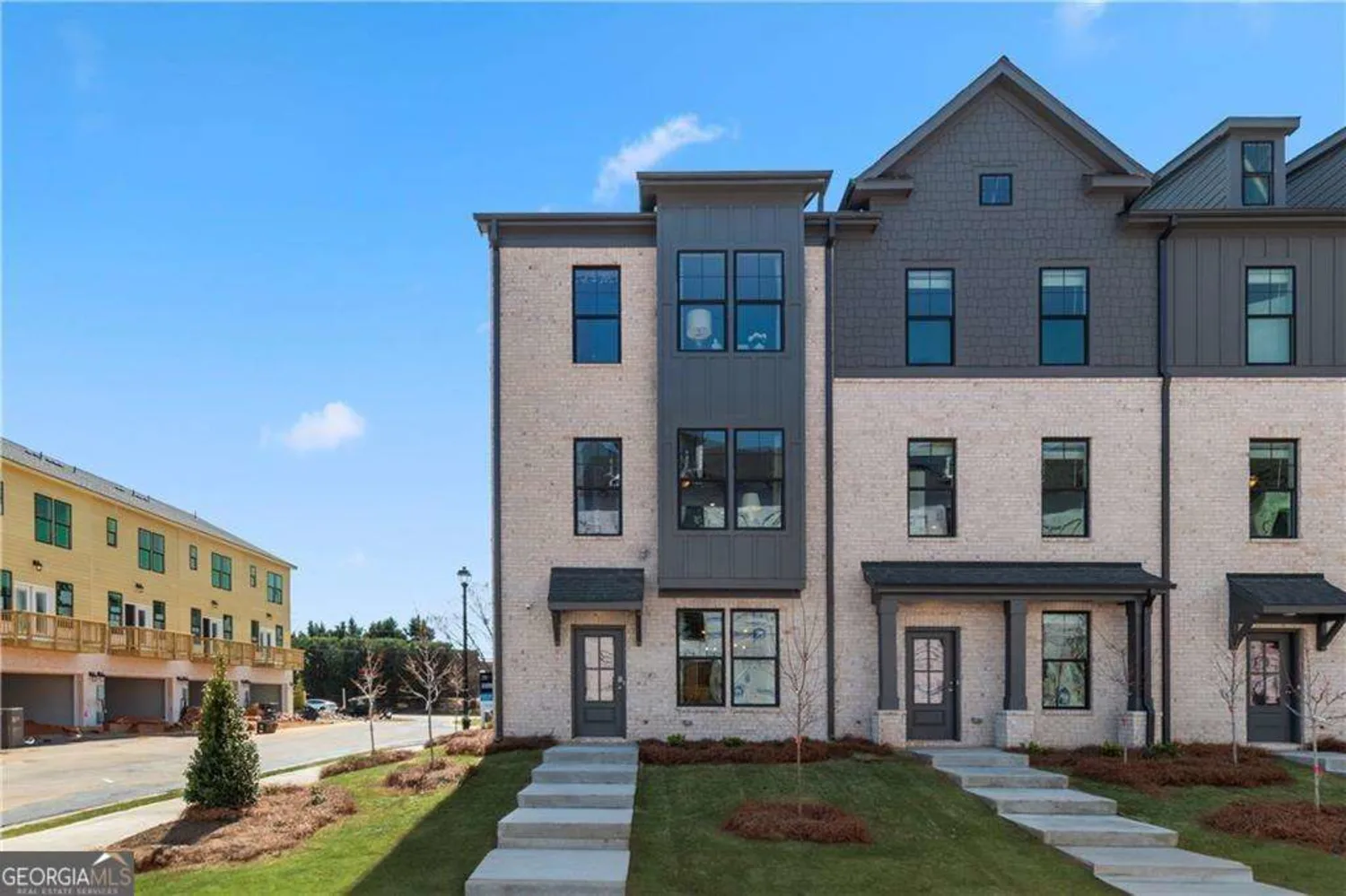
533 Rubato Knoll
Mcdonough, GA 30253
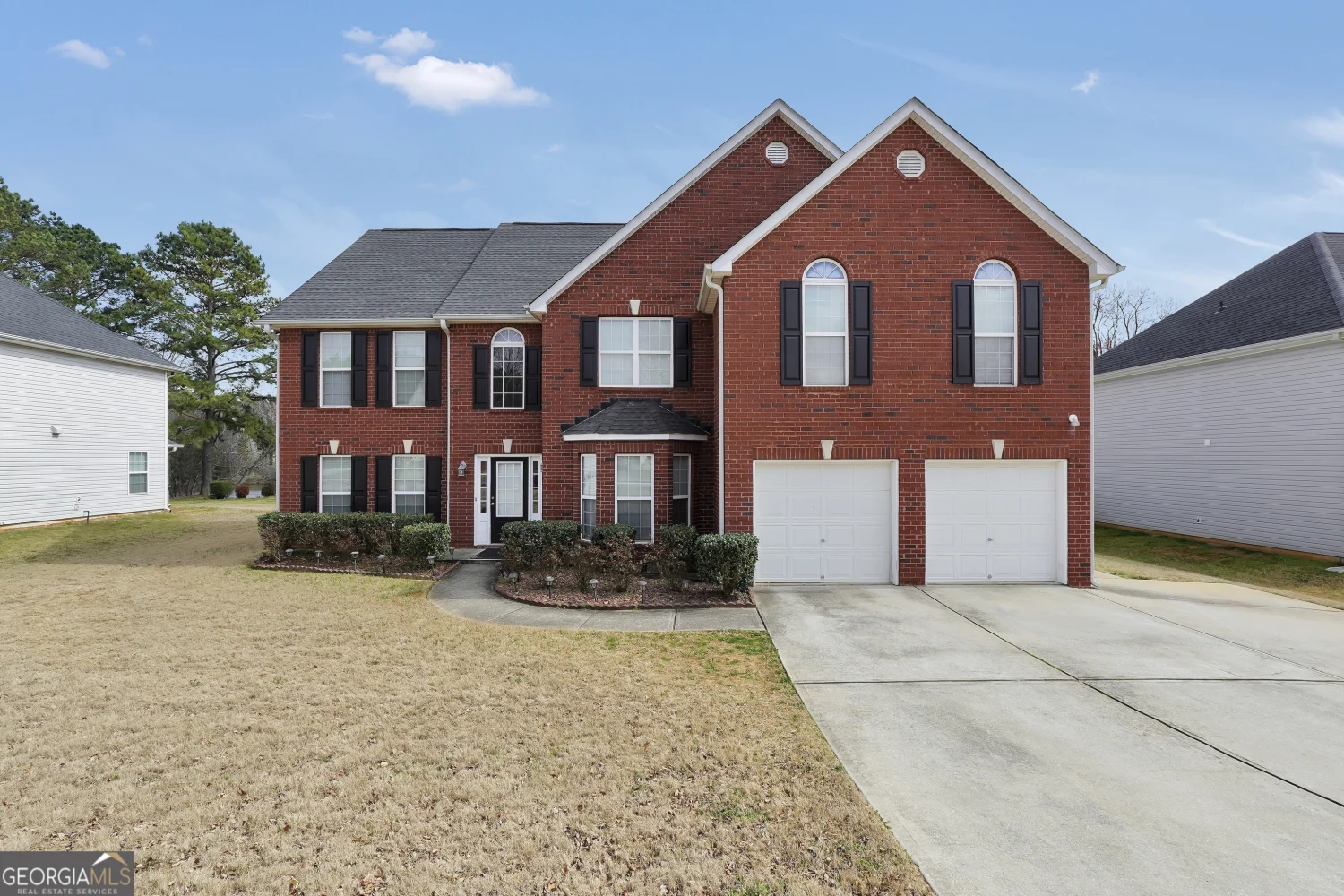
1233 Kern Cove
Mcdonough, GA 30253

