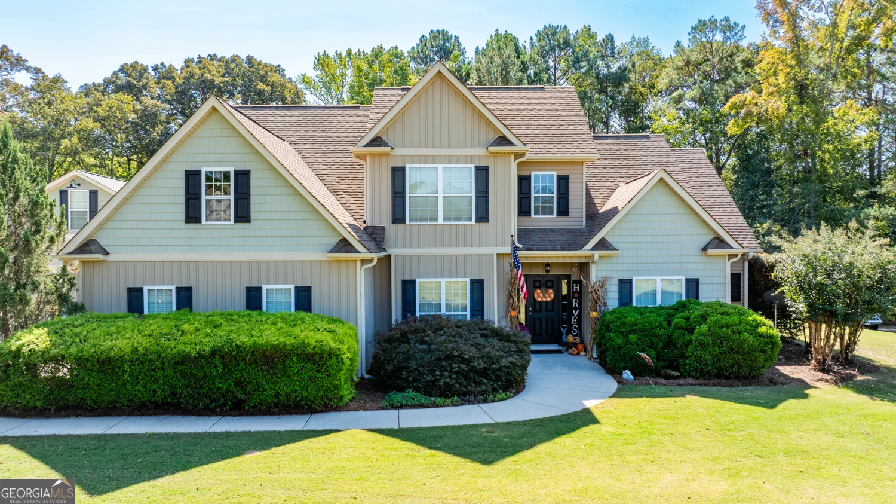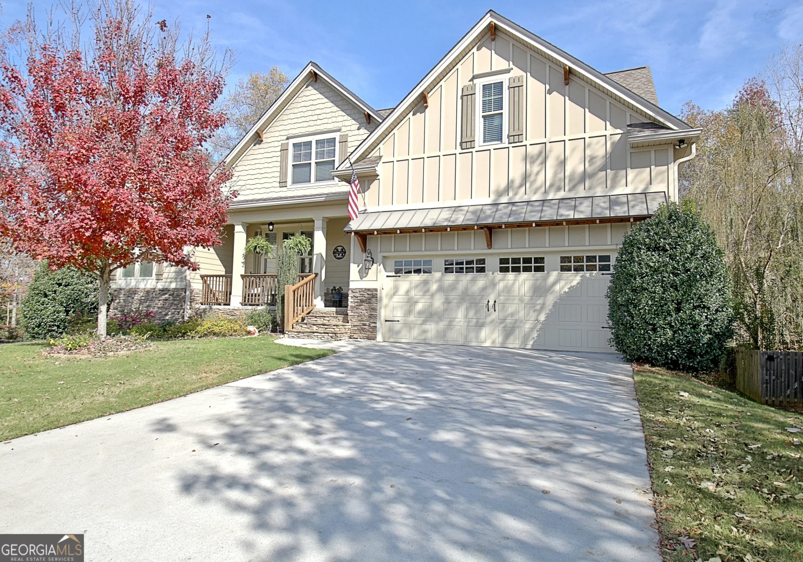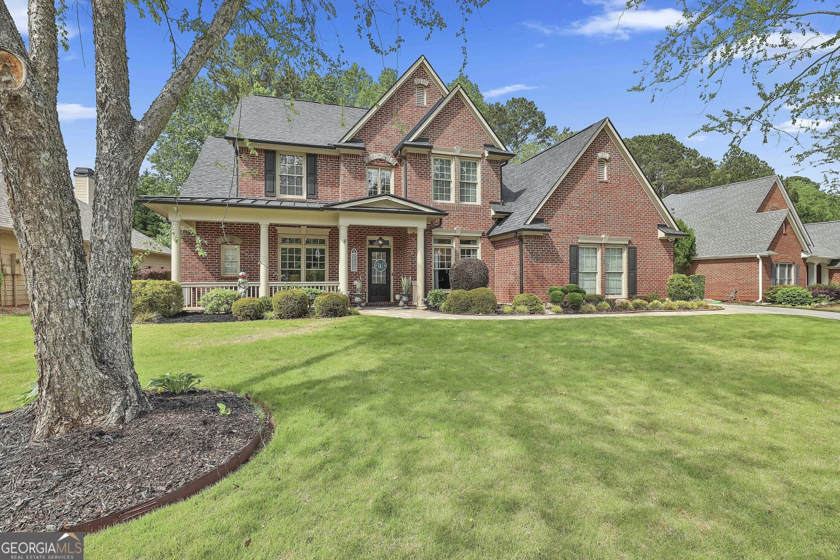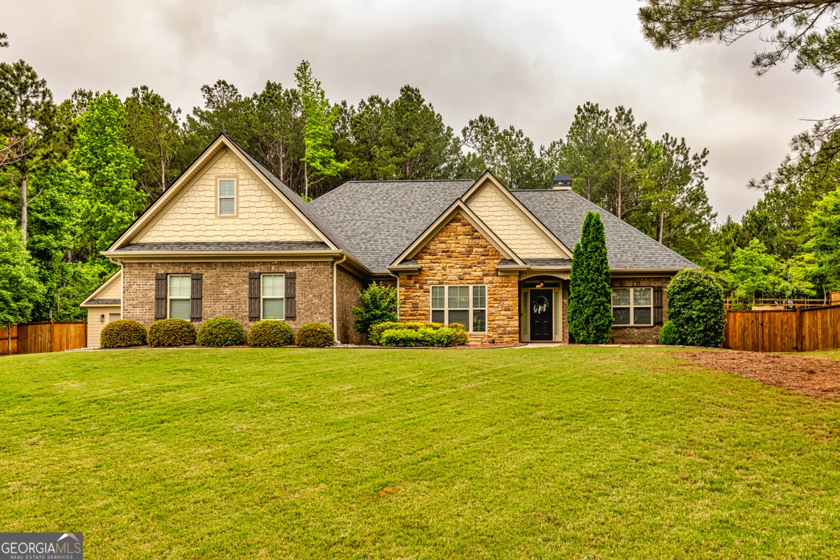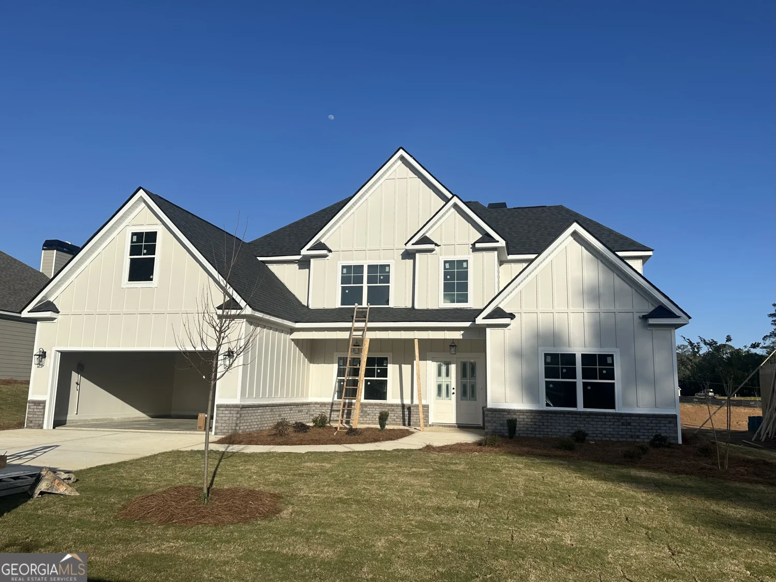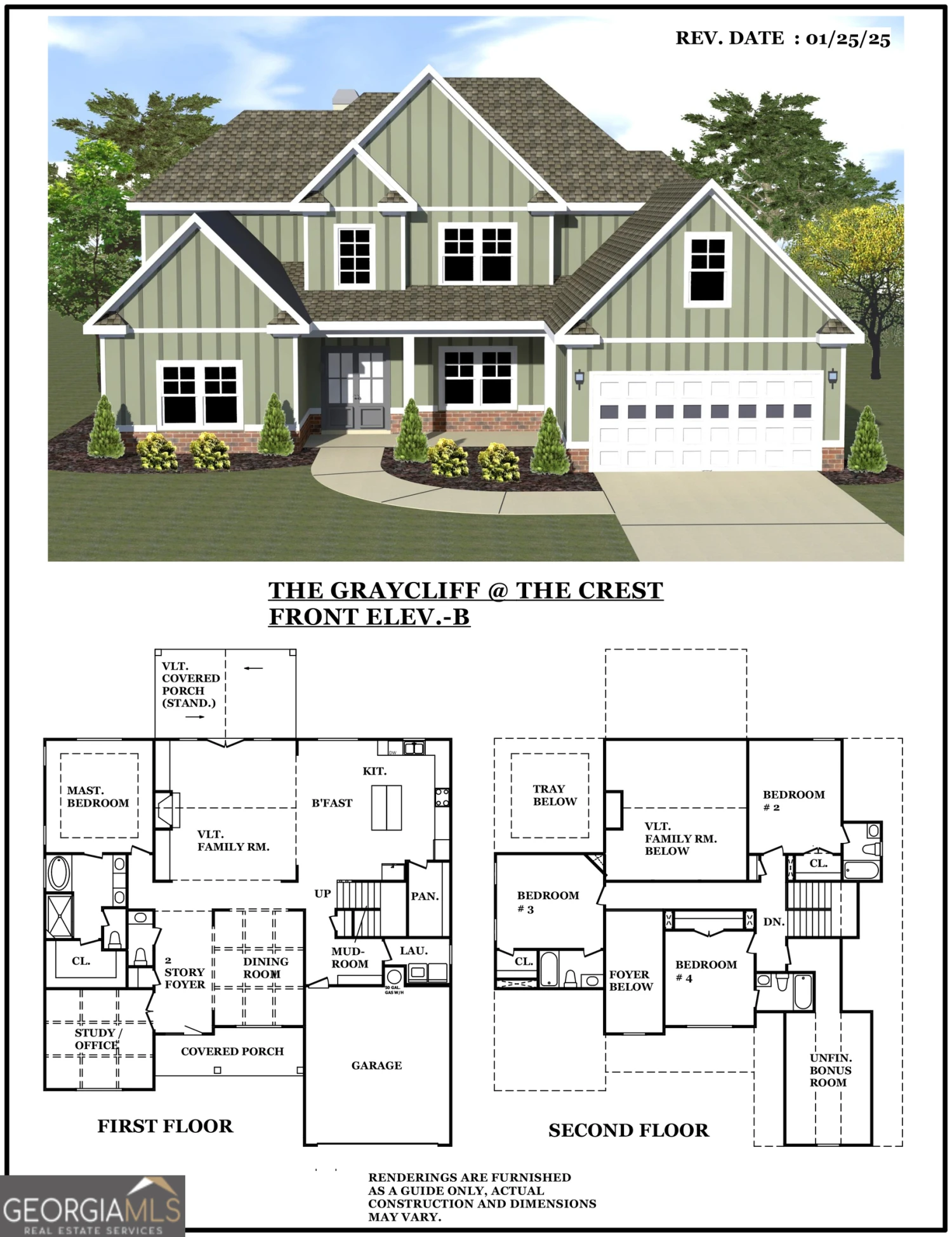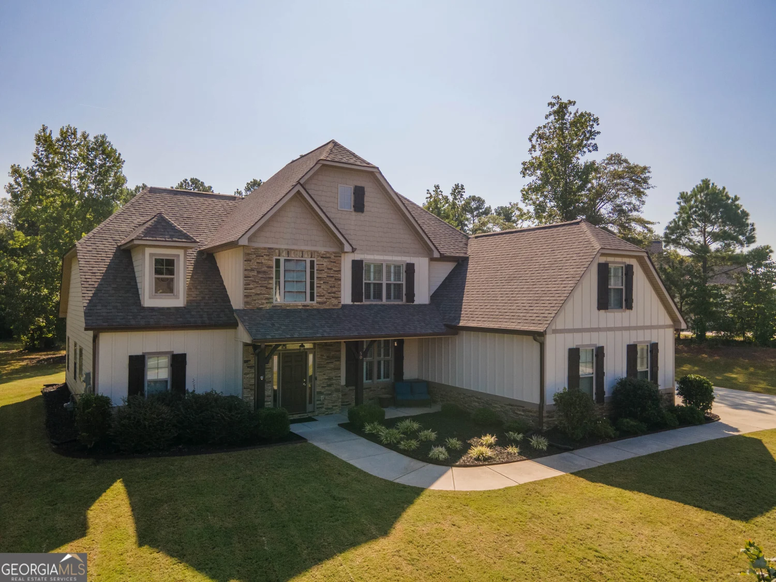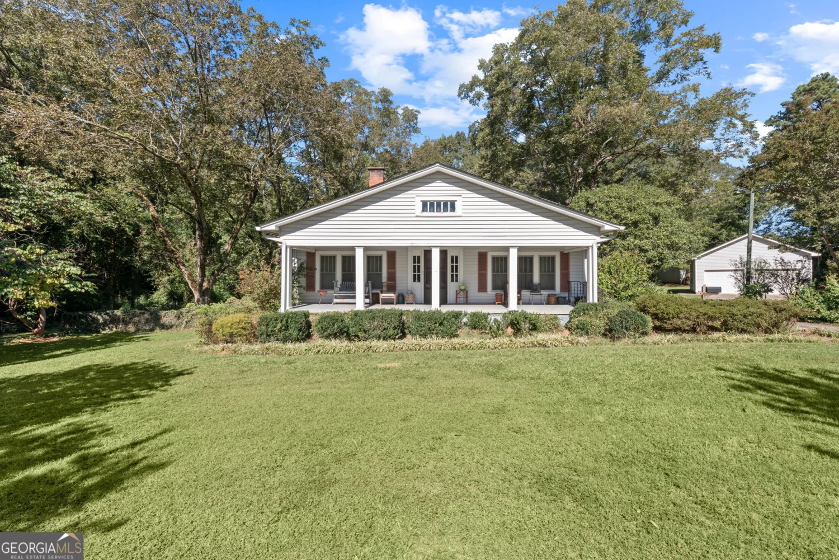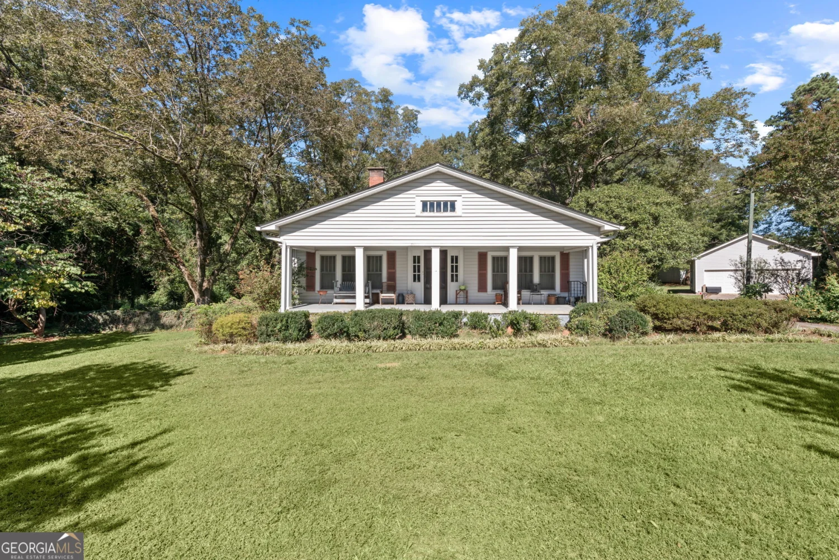201 drews ridge driveNewnan, GA 30263
201 drews ridge driveNewnan, GA 30263
Description
SELLER IS OFFERING A $12,500 BUYER INCENTIVE!!! The empty nester sellers are downsizing as they look towards retirement. Their loss is your gain. Are you looking for large rooms, loads of closets & storage, functionality, and freedom to make this home yours? This is your dream home. This spacious 4400 sq ft home offers an incredible layout,4 full baths, master bedroom suite on the main level with high vaulted ceilings, an office or extra bedroom downstairs, and large screened in porch with epoxy flooring with a large patio for entertaining and future outdoor kitchen. The open floor plan flows from a spacious living room with fireplace and built-in bookshelf to the eat-in kitchen with generous seating area and 42 inch cabinets and plenty of cabinets and prep room. The walk-in pantry and laundry are just down the hall from the kitchen leading to the garage. The 3 car garage was extended an additional 4 feet so there is room for your crew cab and still room for storage shelving. The garage floor is epoxy coated for easy cleaning. The home has a large fenced in backyard with black aluminum fencing and storage/utility building. This home is great for entertaining and family gatherings. Use the $12.500 buyer incentive towards Buying down interest rate or personalizing the home. In addition to the buyer incentive, this home comes with a new water heater, one newer Trane HVAC unit and a Home Buyers Warranty. NEW water Heater. Incentive to Buyer is paid with an acceptable offer.Preferred Lender is offering .25 point incentive up to $1000 additional to the Seller incentive.
Property Details for 201 Drews Ridge Drive
- Subdivision ComplexDrews Ridge
- Architectural StyleCraftsman
- Num Of Parking Spaces3
- Parking FeaturesAttached, Garage, Garage Door Opener, Kitchen Level, Side/Rear Entrance
- Property AttachedNo
LISTING UPDATED:
- StatusActive
- MLS #10512728
- Days on Site14
- Taxes$5,457.12 / year
- HOA Fees$175 / month
- MLS TypeResidential
- Year Built2014
- Lot Size1.64 Acres
- CountryCoweta
LISTING UPDATED:
- StatusActive
- MLS #10512728
- Days on Site14
- Taxes$5,457.12 / year
- HOA Fees$175 / month
- MLS TypeResidential
- Year Built2014
- Lot Size1.64 Acres
- CountryCoweta
Building Information for 201 Drews Ridge Drive
- StoriesTwo
- Year Built2014
- Lot Size1.6400 Acres
Payment Calculator
Term
Interest
Home Price
Down Payment
The Payment Calculator is for illustrative purposes only. Read More
Property Information for 201 Drews Ridge Drive
Summary
Location and General Information
- Community Features: Street Lights
- Directions: I-85 to exit 51. Travel west. At railroad tracks turn left onto Hwy 29 south. First traffic light turn right onto Cedar Creek. At end, turn right onto Happy Valley. Travel 3.3 miles. Drews Ridge Subdivison on left. House on the right in the Cul-De Sac past Ridgeview court.
- Coordinates: 33.470135,-84.794515
School Information
- Elementary School: Brooks
- Middle School: Madras
- High School: Newnan
Taxes and HOA Information
- Parcel Number: 070 5200 010
- Tax Year: 2024
- Association Fee Includes: None
Virtual Tour
Parking
- Open Parking: No
Interior and Exterior Features
Interior Features
- Cooling: Ceiling Fan(s), Central Air, Electric
- Heating: Central, Electric
- Appliances: Dishwasher, Double Oven, Electric Water Heater, Microwave, Oven/Range (Combo)
- Basement: None
- Fireplace Features: Factory Built, Family Room
- Flooring: Hardwood, Tile
- Interior Features: Double Vanity, High Ceilings, Master On Main Level, Roommate Plan, Separate Shower, Soaking Tub, Tile Bath, Walk-In Closet(s)
- Levels/Stories: Two
- Kitchen Features: Breakfast Area, Kitchen Island, Solid Surface Counters, Walk-in Pantry
- Foundation: Slab
- Main Bedrooms: 2
- Bathrooms Total Integer: 4
- Main Full Baths: 2
- Bathrooms Total Decimal: 4
Exterior Features
- Construction Materials: Concrete
- Fencing: Back Yard
- Patio And Porch Features: Porch, Screened
- Roof Type: Composition
- Laundry Features: In Hall
- Pool Private: No
- Other Structures: Shed(s)
Property
Utilities
- Sewer: Septic Tank
- Utilities: Cable Available, Electricity Available, High Speed Internet
- Water Source: Public
Property and Assessments
- Home Warranty: Yes
- Property Condition: Resale
Green Features
Lot Information
- Above Grade Finished Area: 4400
- Lot Features: Cul-De-Sac, Level
Multi Family
- Number of Units To Be Built: Square Feet
Rental
Rent Information
- Land Lease: Yes
- Occupant Types: Vacant
Public Records for 201 Drews Ridge Drive
Tax Record
- 2024$5,457.12 ($454.76 / month)
Home Facts
- Beds4
- Baths4
- Total Finished SqFt4,400 SqFt
- Above Grade Finished4,400 SqFt
- StoriesTwo
- Lot Size1.6400 Acres
- StyleSingle Family Residence
- Year Built2014
- APN070 5200 010
- CountyCoweta
- Fireplaces1


