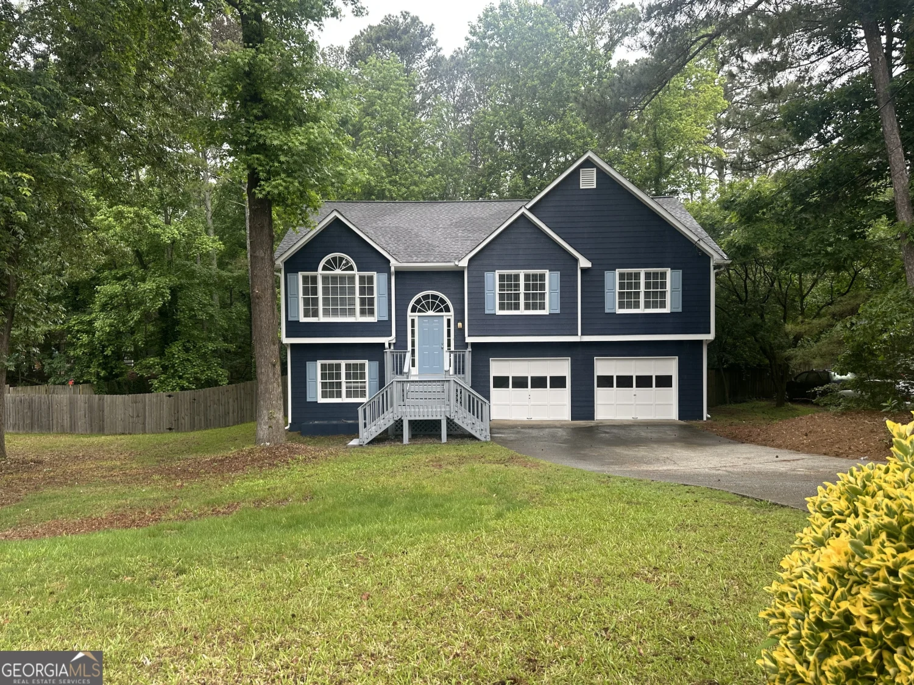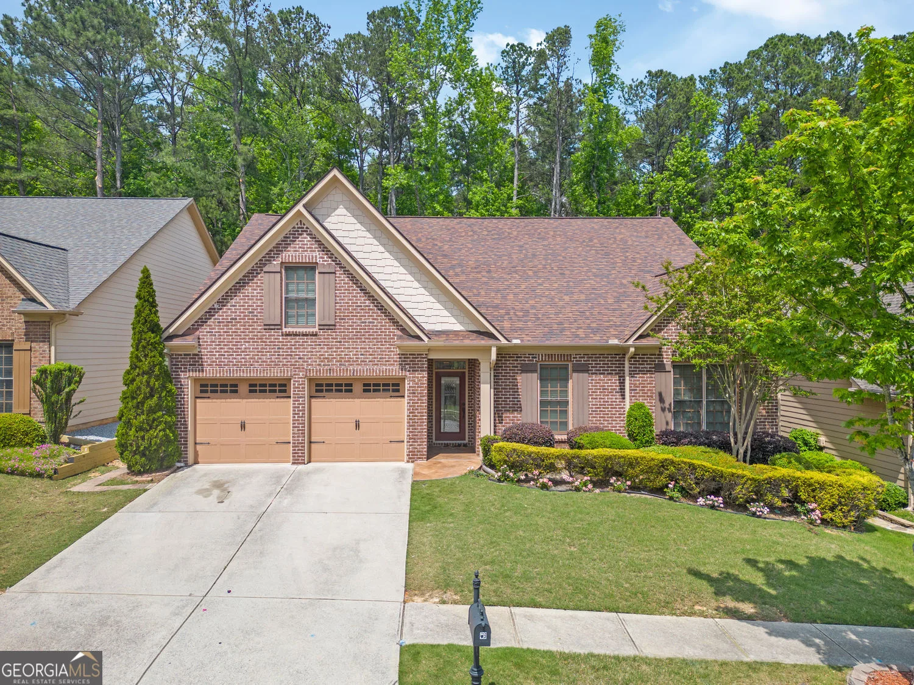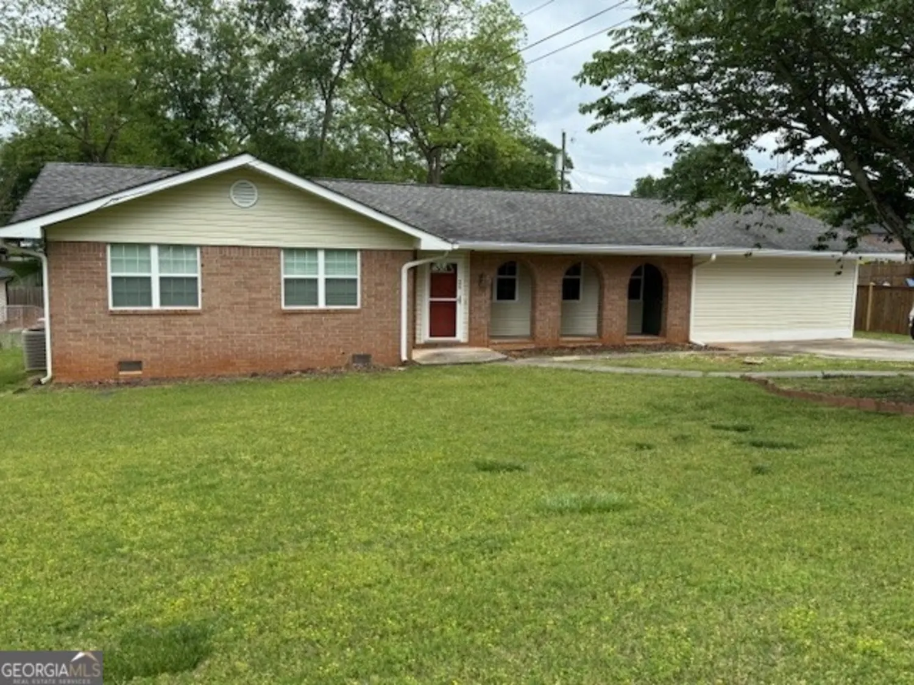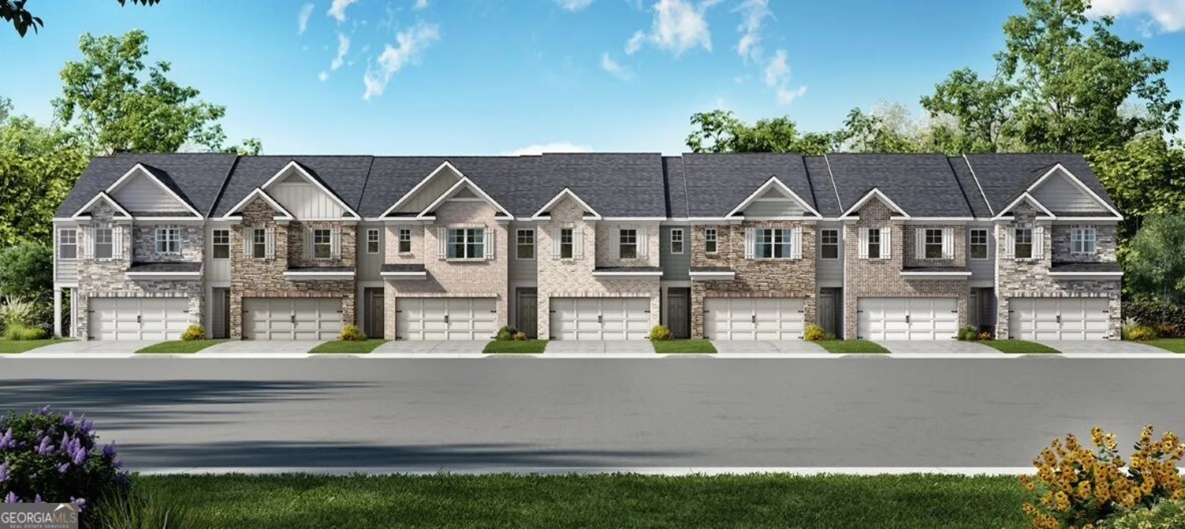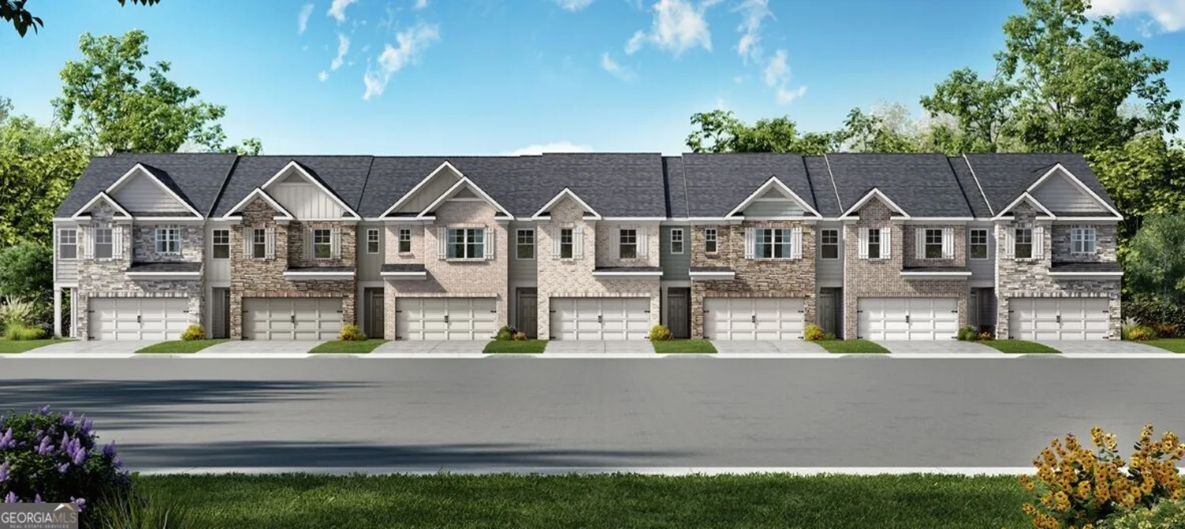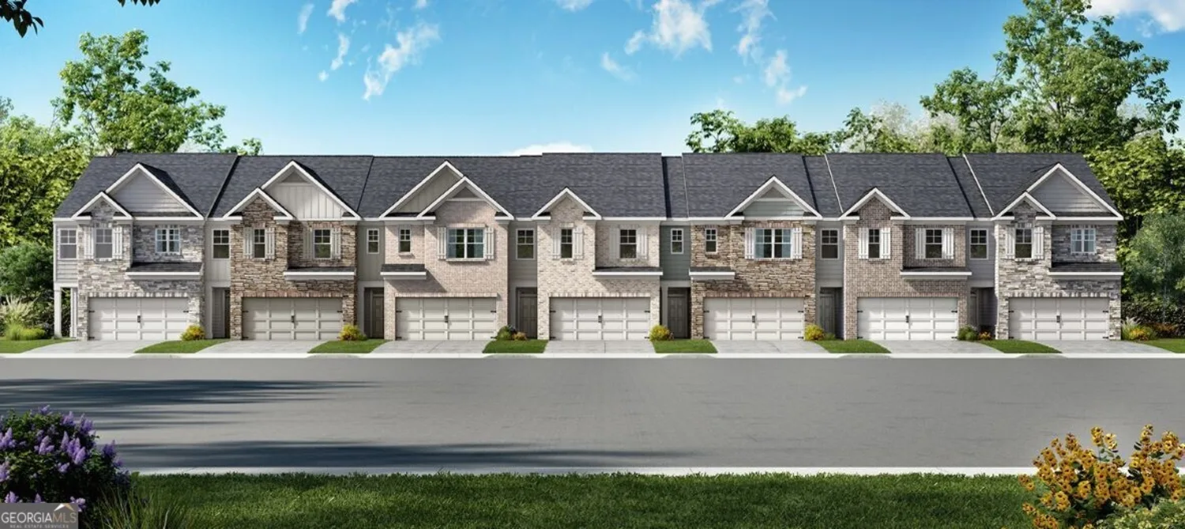1117 larkin driveBuford, GA 30518
1117 larkin driveBuford, GA 30518
Description
Step into this move-in ready, three-level Glendale floor plan that offers the perfect blend of style, space, and upgrades without the wait or added expense. Just under 2 years old, this home features premium touches and upgrades already included...refrigerator, washer, dryer, and window blinds.....with no upgrade costs to you! On the terrace level, a spacious bedroom with its own full bath, walk-in shower, and linen closet offers endless flexibility. Use it as a guest suite, home office, playroom, or additional living area. The main level is designed for effortless entertaining, boasting a wide open-concept layout, cozy fireplace, and an oversized deck perfect for hosting or relaxing. The kitchen, dining, and living areas flow seamlessly, offering upgraded finishes and plenty of natural light. Upstairs, the primary suite is a retreat in itself with a huge walk-in shower, double vanities, and a linen closet. The secondary bedroom is equally impressive, featuring a spacious layout and a beautifully appointed ensuite bath. The community offers a lovely swim area and a large covered space with outdoor kitchen for large gatherings. Additionally, there is gorgeous, quiet greenspace right outside your front door! There is a 2-10 home warranty available, and the seller is offering a $3,000 closing cost incentive with preferred lender making it even easier to move in and enjoy right away! Compare and understand the value of this amazing home!
Property Details for 1117 Larkin Drive
- Subdivision ComplexMillcroft
- Architectural StyleBrick Front
- Parking FeaturesAttached, Garage
- Property AttachedYes
LISTING UPDATED:
- StatusActive
- MLS #10512745
- Days on Site14
- Taxes$6,928 / year
- HOA Fees$2,820 / month
- MLS TypeResidential
- Year Built2022
- Lot Size0.03 Acres
- CountryGwinnett
LISTING UPDATED:
- StatusActive
- MLS #10512745
- Days on Site14
- Taxes$6,928 / year
- HOA Fees$2,820 / month
- MLS TypeResidential
- Year Built2022
- Lot Size0.03 Acres
- CountryGwinnett
Building Information for 1117 Larkin Drive
- StoriesThree Or More
- Year Built2022
- Lot Size0.0300 Acres
Payment Calculator
Term
Interest
Home Price
Down Payment
The Payment Calculator is for illustrative purposes only. Read More
Property Information for 1117 Larkin Drive
Summary
Location and General Information
- Community Features: Clubhouse, Gated, Pool, Near Public Transport, Walk To Schools
- Directions: From Atlanta: 85N to Hwy 20 Mall of Georgia exit, turn left off of exit then left onto Satellite Blvd, go to Corner of Woodward Mill and Buford Hwy) across street from Lanier High School Entrance to community is both on Buford HWY and Woodward Mill Rd.
- Coordinates: 34.080802,-84.034045
School Information
- Elementary School: Sugar Hill
- Middle School: Lanier
- High School: Lanier
Taxes and HOA Information
- Parcel Number: R7256 445
- Tax Year: 2024
- Association Fee Includes: Pest Control, Swimming, Trash
- Tax Lot: 48
Virtual Tour
Parking
- Open Parking: No
Interior and Exterior Features
Interior Features
- Cooling: Ceiling Fan(s), Electric, Zoned
- Heating: Electric, Zoned
- Appliances: Dishwasher, Disposal, Dryer, Microwave, Refrigerator, Washer
- Basement: None
- Fireplace Features: Factory Built, Family Room, Gas Log
- Flooring: Carpet, Tile
- Interior Features: Double Vanity, High Ceilings, Roommate Plan, Split Bedroom Plan, Walk-In Closet(s)
- Levels/Stories: Three Or More
- Kitchen Features: Kitchen Island, Pantry, Solid Surface Counters
- Foundation: Slab
- Total Half Baths: 1
- Bathrooms Total Integer: 4
- Bathrooms Total Decimal: 3
Exterior Features
- Construction Materials: Brick
- Patio And Porch Features: Deck
- Roof Type: Composition
- Security Features: Carbon Monoxide Detector(s), Gated Community, Key Card Entry
- Laundry Features: In Hall, Upper Level
- Pool Private: No
Property
Utilities
- Sewer: Public Sewer
- Utilities: Electricity Available, Sewer Available, Underground Utilities
- Water Source: Public
Property and Assessments
- Home Warranty: Yes
- Property Condition: Resale
Green Features
Lot Information
- Above Grade Finished Area: 1960
- Common Walls: 2+ Common Walls
- Lot Features: Level
Multi Family
- Number of Units To Be Built: Square Feet
Rental
Rent Information
- Land Lease: Yes
Public Records for 1117 Larkin Drive
Tax Record
- 2024$6,928.00 ($577.33 / month)
Home Facts
- Beds3
- Baths3
- Total Finished SqFt1,960 SqFt
- Above Grade Finished1,960 SqFt
- StoriesThree Or More
- Lot Size0.0300 Acres
- StyleTownhouse
- Year Built2022
- APNR7256 445
- CountyGwinnett
- Fireplaces1


