3078 alberta driveMarietta, GA 30062
3078 alberta driveMarietta, GA 30062
Description
Get ready to be amazed! Meticulously remodeled east Cobb stunner with a guest house! Charming Cape Cod style home with a rocking chair front porch overlooking a beautifully landscaped front yard. Primary bedroom on the main floor with a gorgeous full bathroom featuring beautiful tile work, a frameless shower door, and a double vanity. All new kitchen with wood cabinets, granite counters, stainless appliances, and a tile backsplash. Spacious window-filled dining room with french doors opening to the screened porch. Two secondary bedrooms upstairs and a remodeled full bathroom. Large rear deck overlooking a level, private, and fenced backyard. Recently replaced concrete driveway. Newer roof, water heater, and HVAC. Awesome guest house featuring one bedroom, a full bathroom, a kitchen, laundry space, and plenty of attic storage. The main house is 1,784 finished square feet and the guest house is 625 finished square feet. Optional swim and tennis memberships available at Holly Springs Swim & Tennis Club. This one truly will not last!
Property Details for 3078 Alberta Drive
- Subdivision ComplexHolly Springs
- Architectural StyleCape Cod
- Num Of Parking Spaces2
- Parking FeaturesAttached, Garage, Garage Door Opener
- Property AttachedYes
LISTING UPDATED:
- StatusActive
- MLS #10512775
- Days on Site7
- Taxes$1,231 / year
- MLS TypeResidential
- Year Built1975
- Lot Size0.49 Acres
- CountryCobb
LISTING UPDATED:
- StatusActive
- MLS #10512775
- Days on Site7
- Taxes$1,231 / year
- MLS TypeResidential
- Year Built1975
- Lot Size0.49 Acres
- CountryCobb
Building Information for 3078 Alberta Drive
- StoriesOne and One Half
- Year Built1975
- Lot Size0.4900 Acres
Payment Calculator
Term
Interest
Home Price
Down Payment
The Payment Calculator is for illustrative purposes only. Read More
Property Information for 3078 Alberta Drive
Summary
Location and General Information
- Community Features: Pool, Tennis Court(s), Walk To Schools, Near Shopping
- Directions: Hwy 120 to north on E Peidmont, right onto Sewell Mill Rd, left onto Holly Springs Rd, Alberta Drive on the left after going through Post Oak Tritt intersection.
- Coordinates: 34.014812,-84.47423
School Information
- Elementary School: Mountain View
- Middle School: Simpson
- High School: Sprayberry
Taxes and HOA Information
- Parcel Number: 16060000130
- Tax Year: 2024
- Association Fee Includes: None
- Tax Lot: 6
Virtual Tour
Parking
- Open Parking: No
Interior and Exterior Features
Interior Features
- Cooling: Central Air
- Heating: Central
- Appliances: Dishwasher, Microwave
- Basement: Crawl Space
- Fireplace Features: Factory Built, Family Room
- Flooring: Hardwood
- Interior Features: Double Vanity, Master On Main Level, Walk-In Closet(s)
- Levels/Stories: One and One Half
- Window Features: Double Pane Windows
- Kitchen Features: Second Kitchen, Solid Surface Counters
- Main Bedrooms: 2
- Bathrooms Total Integer: 3
- Main Full Baths: 2
- Bathrooms Total Decimal: 3
Exterior Features
- Construction Materials: Wood Siding
- Fencing: Back Yard
- Patio And Porch Features: Screened
- Roof Type: Composition
- Security Features: Security System, Smoke Detector(s)
- Laundry Features: In Garage
- Pool Private: No
- Other Structures: Guest House, Outbuilding, Second Residence
Property
Utilities
- Sewer: Public Sewer
- Utilities: Cable Available, Electricity Available, Natural Gas Available, Phone Available, Sewer Available, Underground Utilities, Water Available
- Water Source: Public
- Electric: 220 Volts
Property and Assessments
- Home Warranty: Yes
- Property Condition: Updated/Remodeled
Green Features
- Green Energy Efficient: Appliances, Insulation
Lot Information
- Above Grade Finished Area: 2409
- Common Walls: No Common Walls
- Lot Features: Level, Private
Multi Family
- Number of Units To Be Built: Square Feet
Rental
Rent Information
- Land Lease: Yes
Public Records for 3078 Alberta Drive
Tax Record
- 2024$1,231.00 ($102.58 / month)
Home Facts
- Beds4
- Baths3
- Total Finished SqFt2,409 SqFt
- Above Grade Finished2,409 SqFt
- StoriesOne and One Half
- Lot Size0.4900 Acres
- StyleSingle Family Residence
- Year Built1975
- APN16060000130
- CountyCobb
- Fireplaces1
Similar Homes
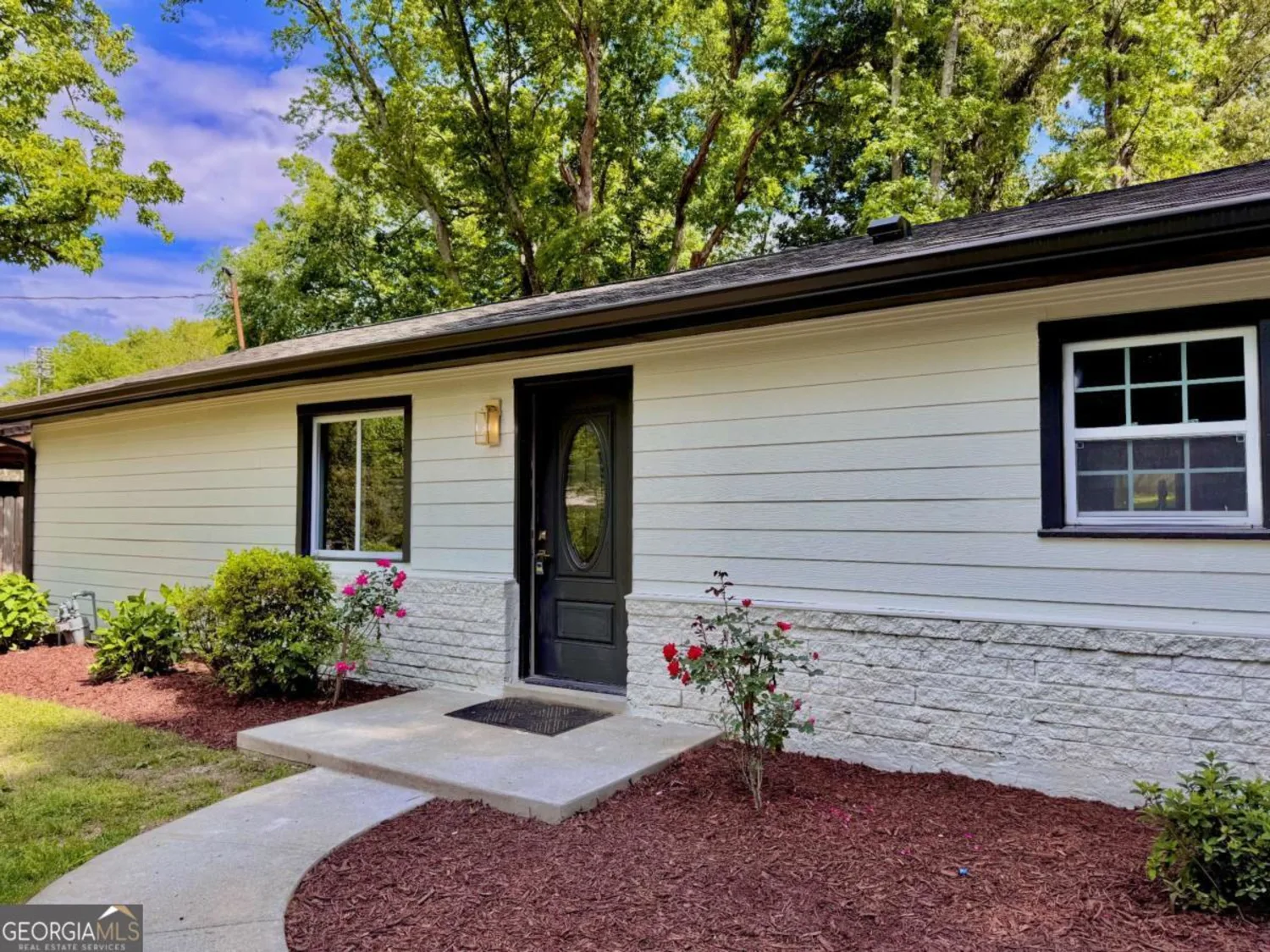
1819 Waldrep Circle SE
Marietta, GA 30060
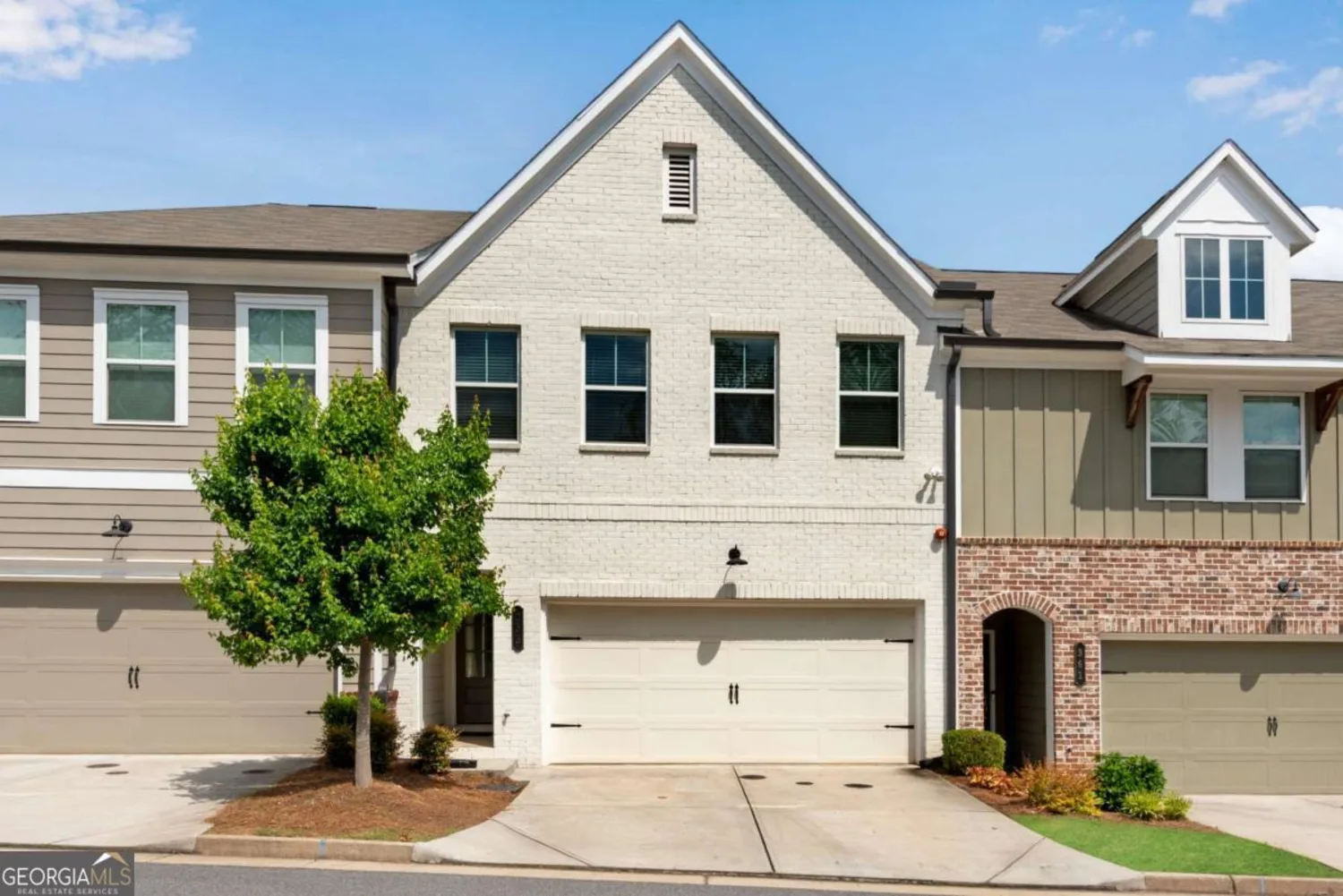
366 Niles Court 2
Marietta, GA 30060
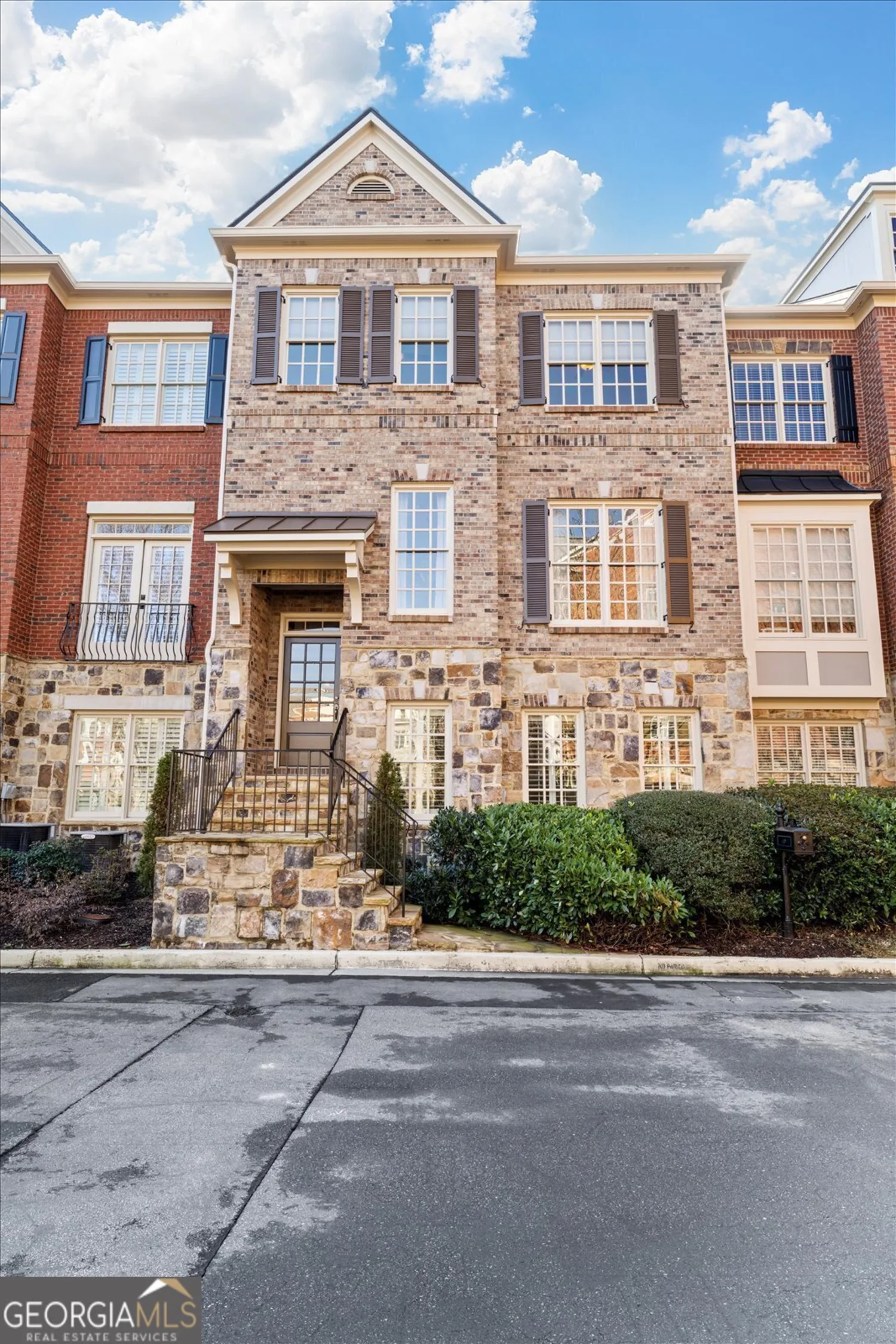
611 Parkside Village Way NW 32
Marietta, GA 30060
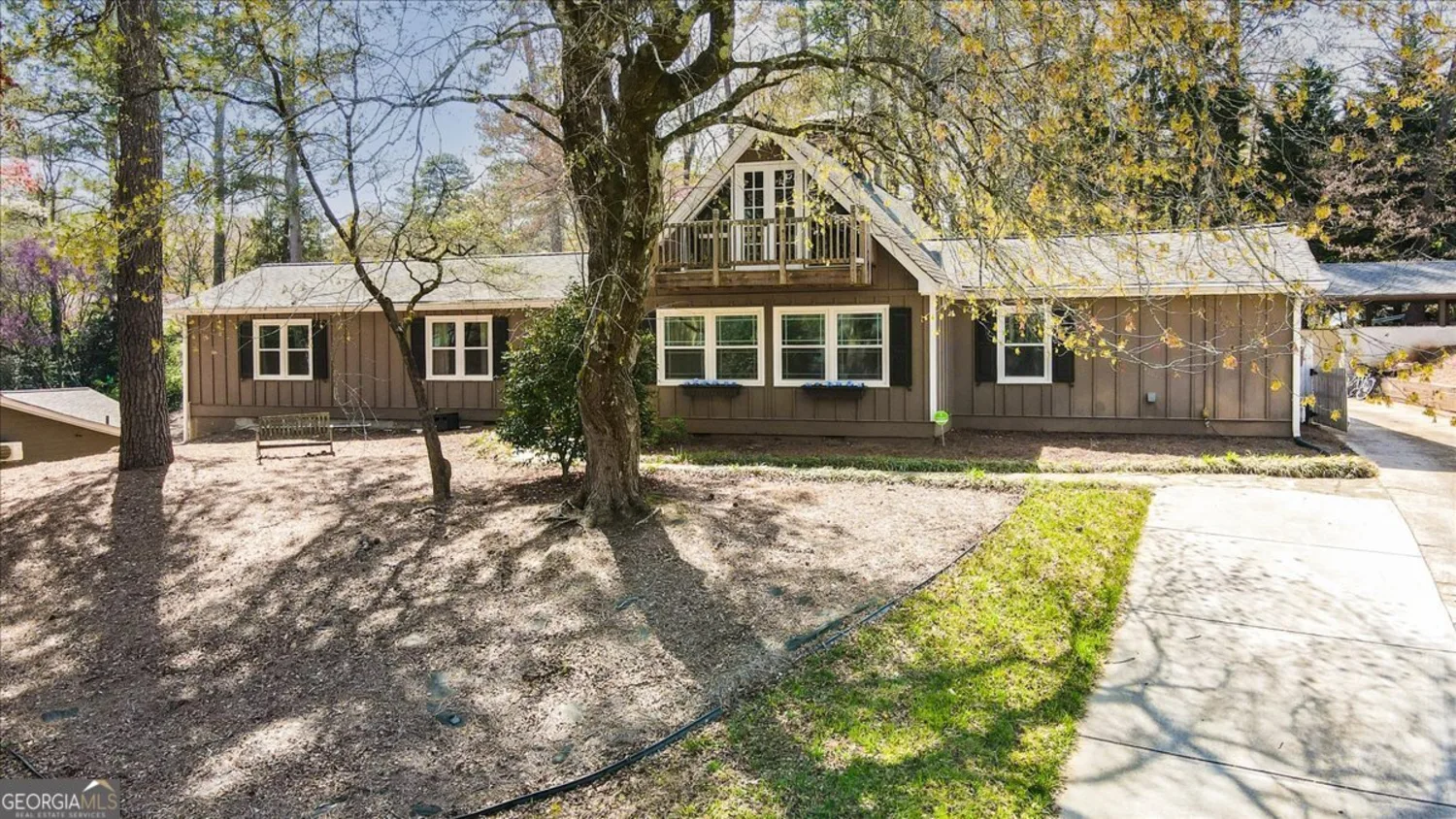
53 Weatherstone Parkway
Marietta, GA 30068
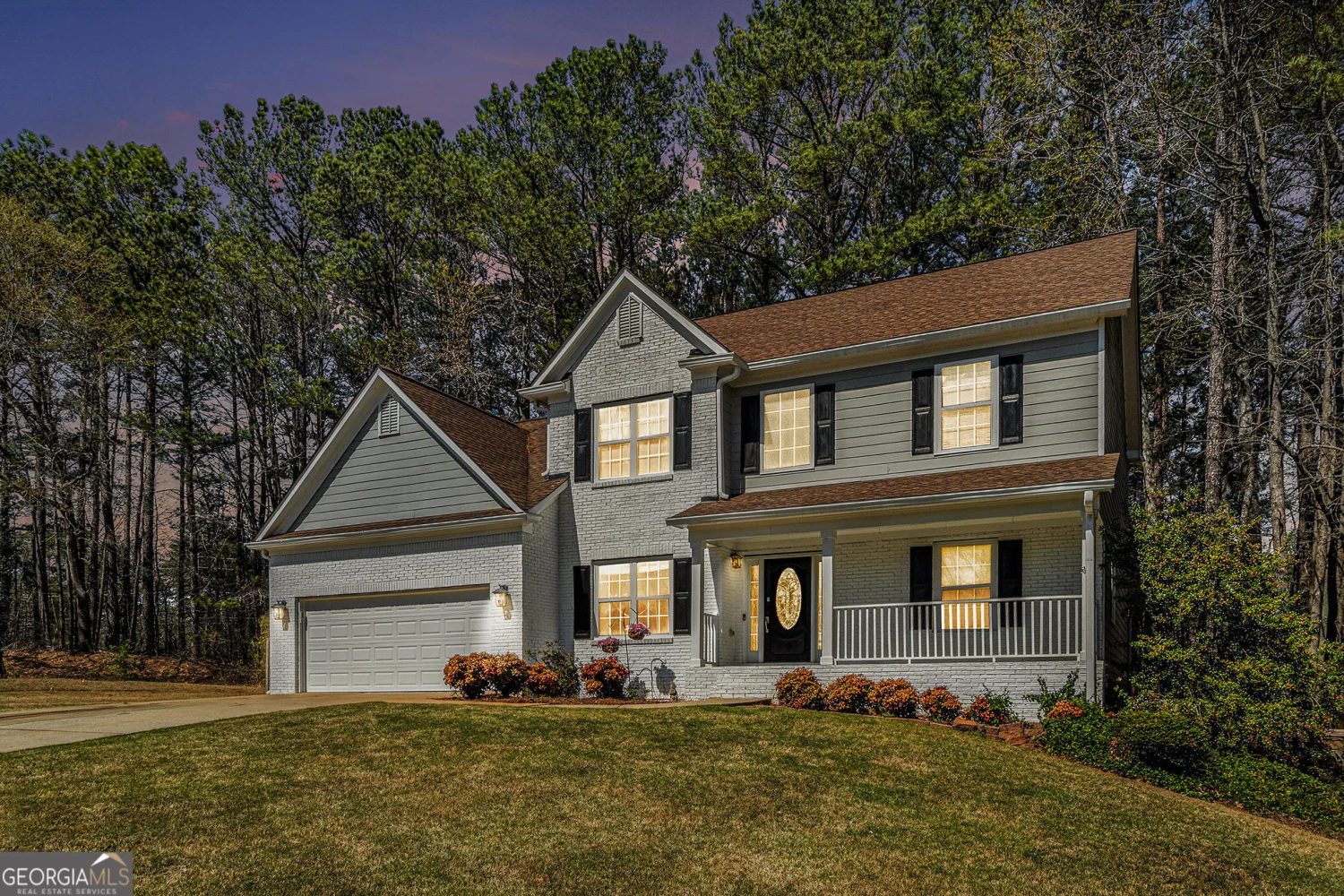
2404 Caneridge Pointe
Marietta, GA 30064
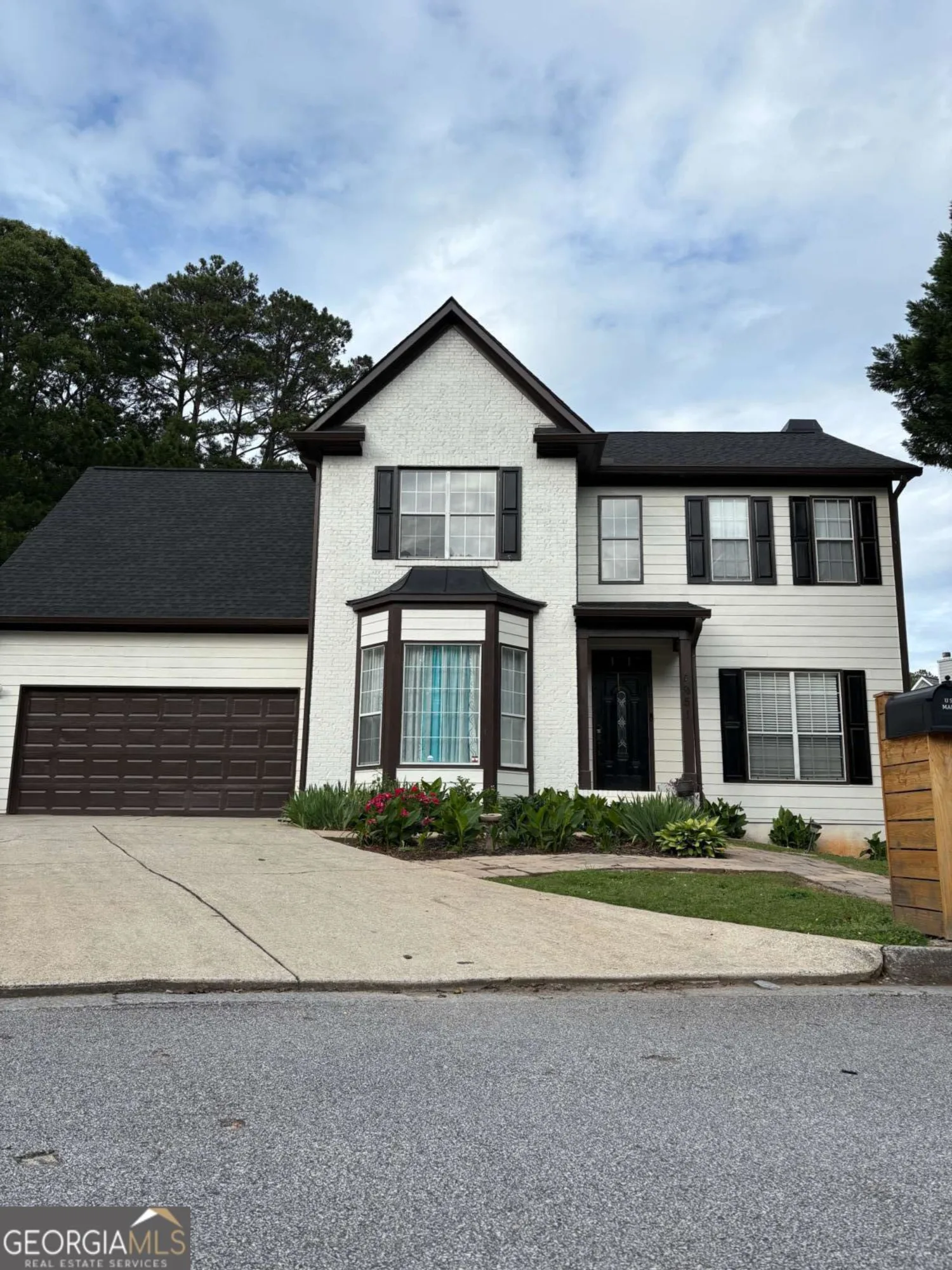
1951 Bergerac Court SW
Marietta, GA 30008
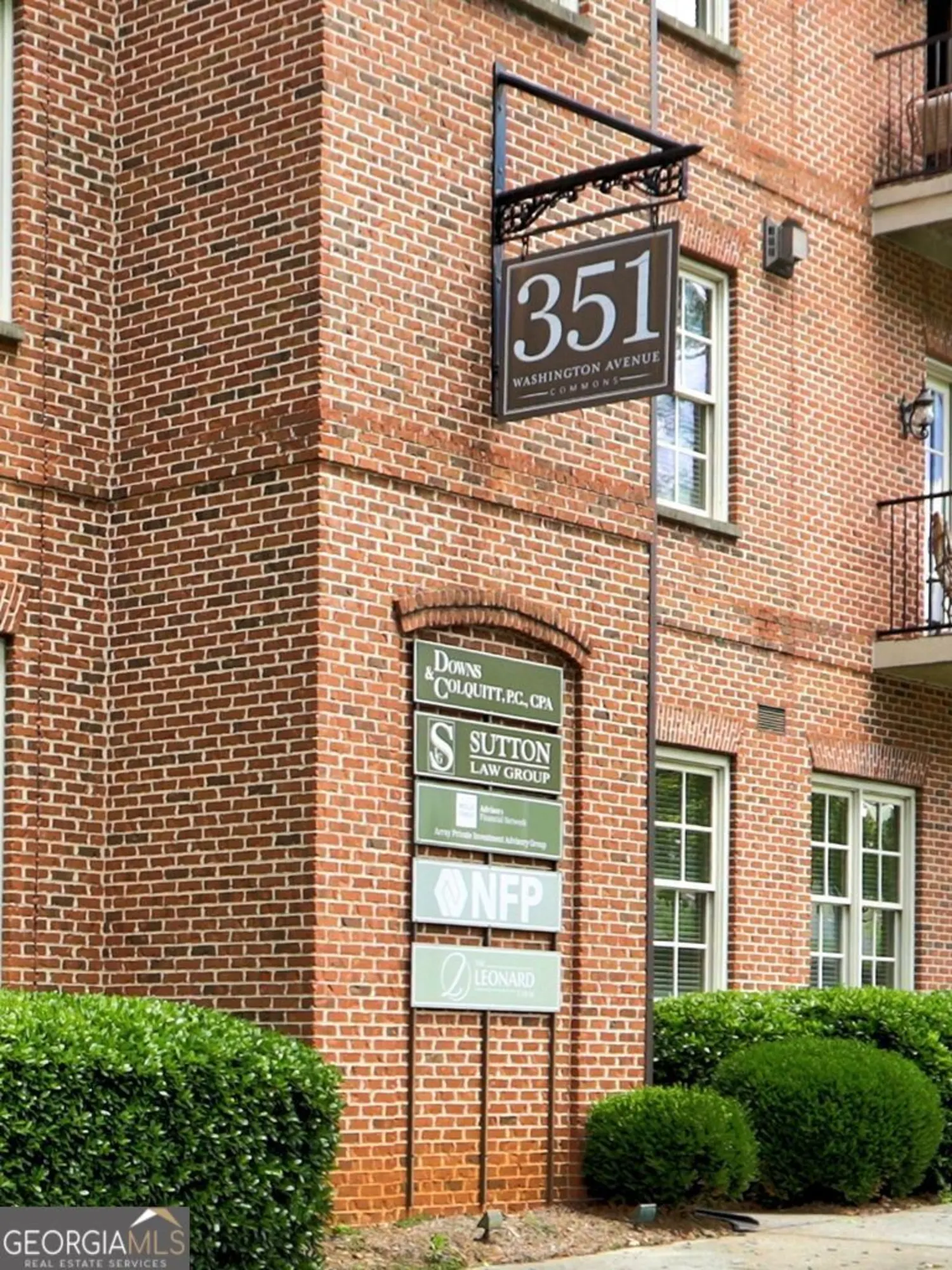
351 NE Washington Avenue NE 307
Marietta, GA 30060
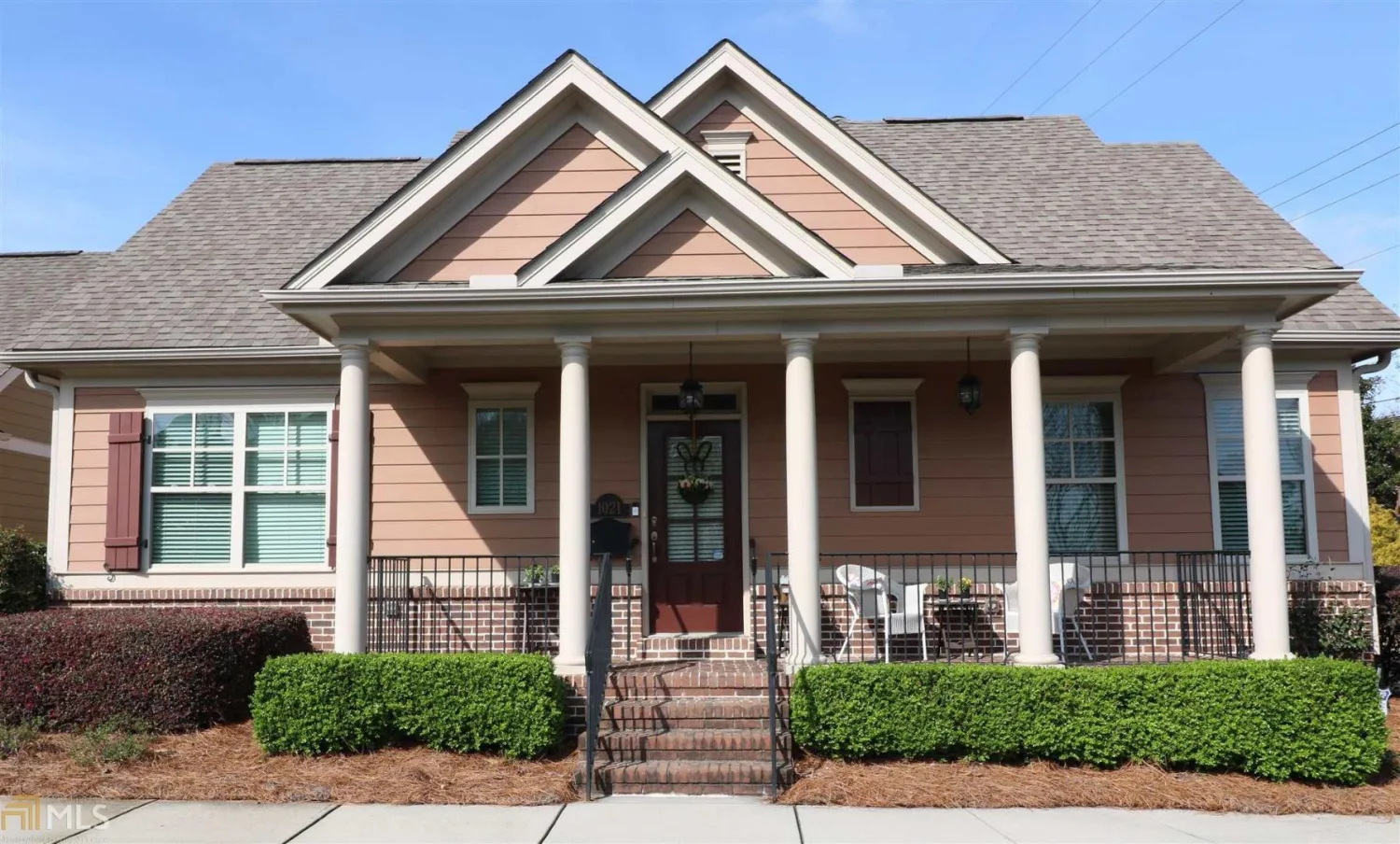
1021 Grey Village Way
Marietta, GA 30068
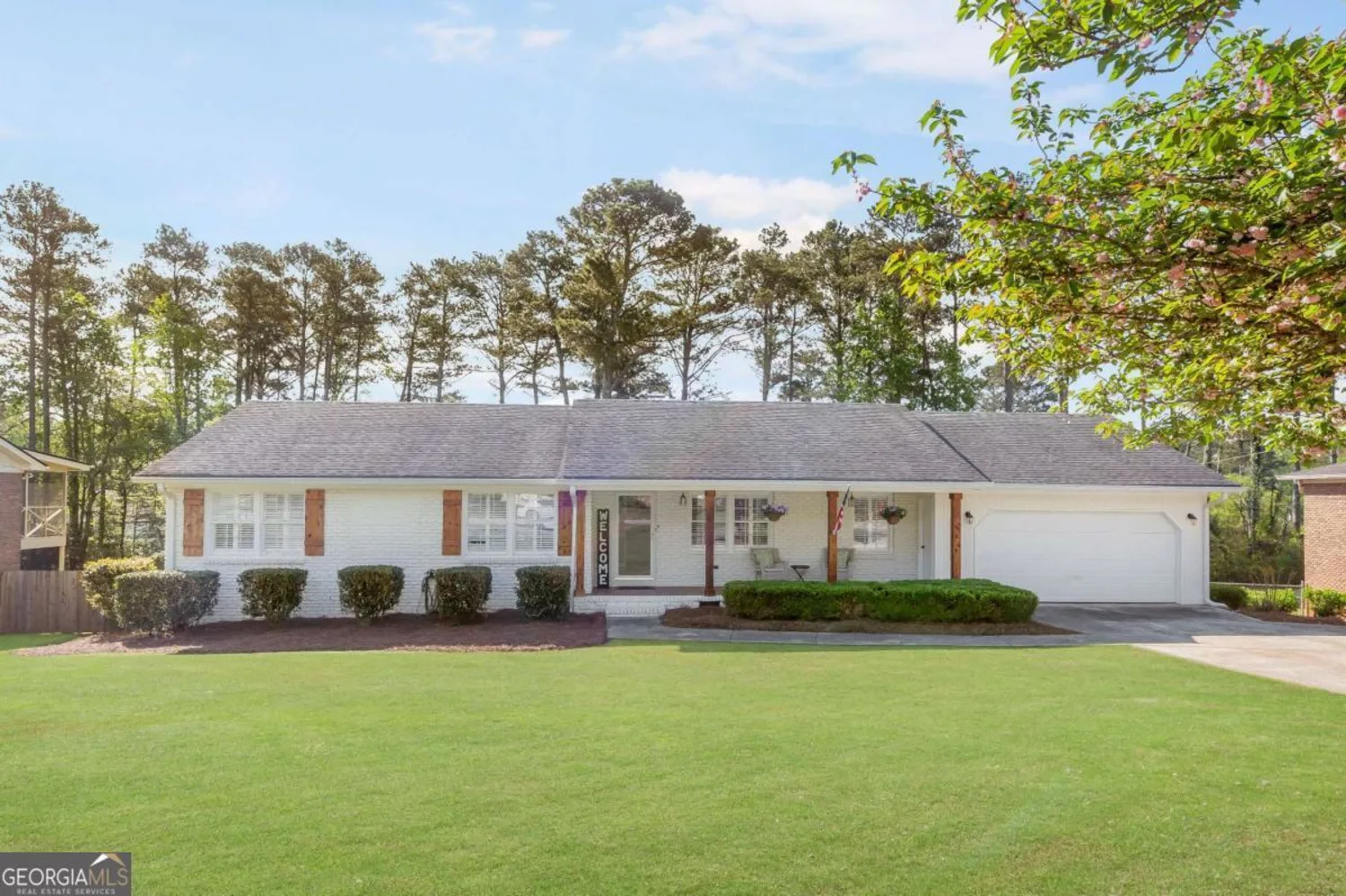
1834 Kimberly Drive SW
Marietta, GA 30008

