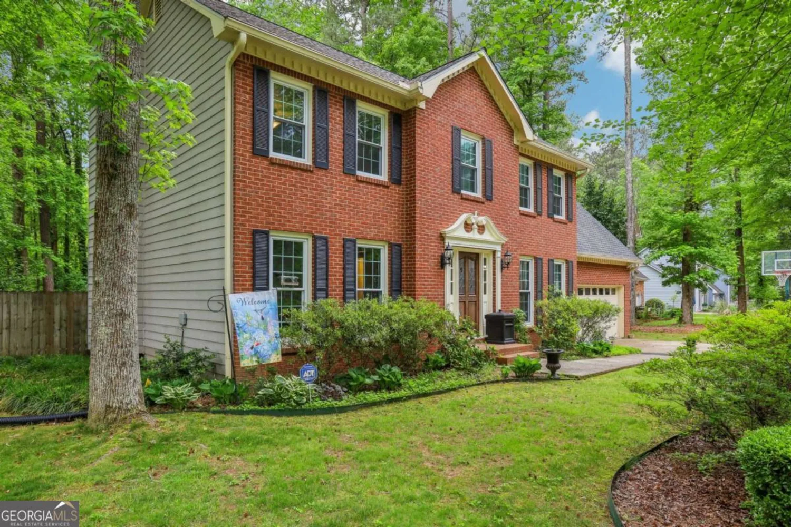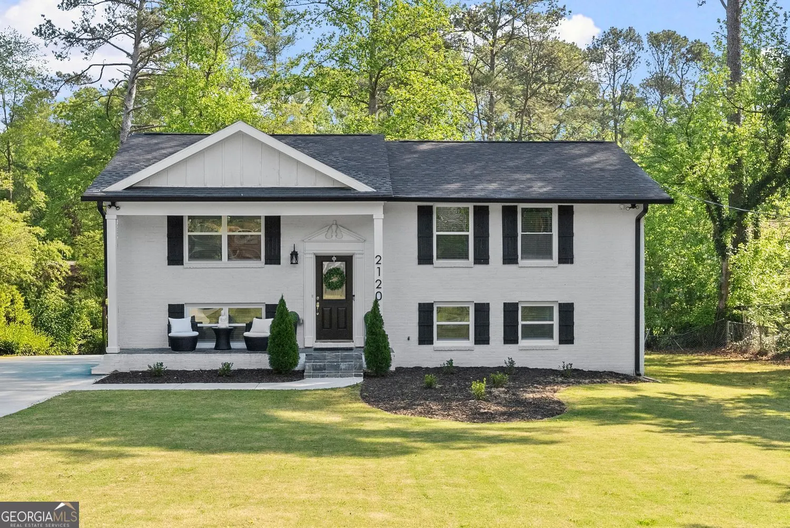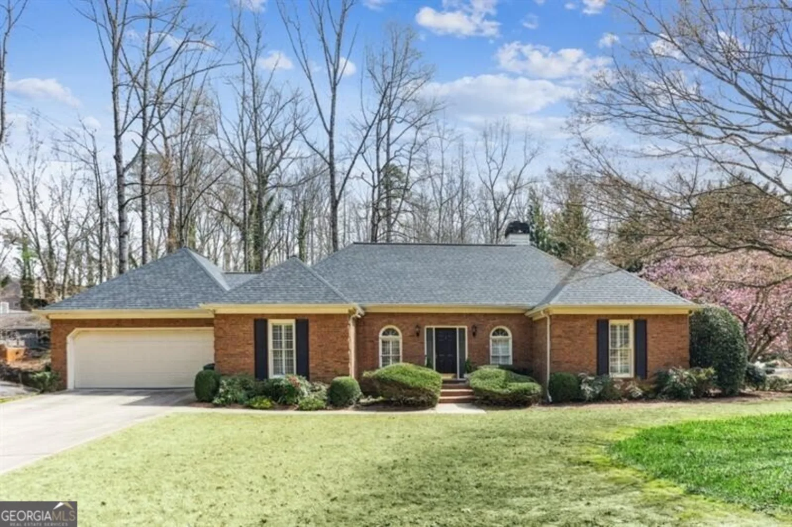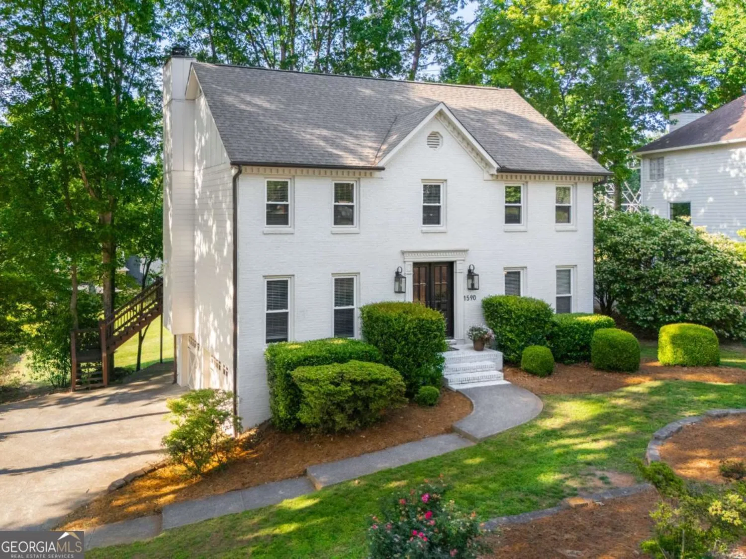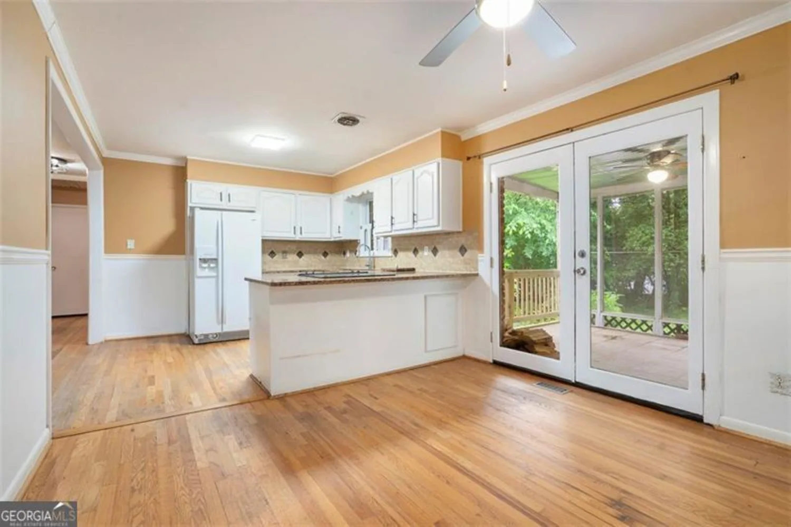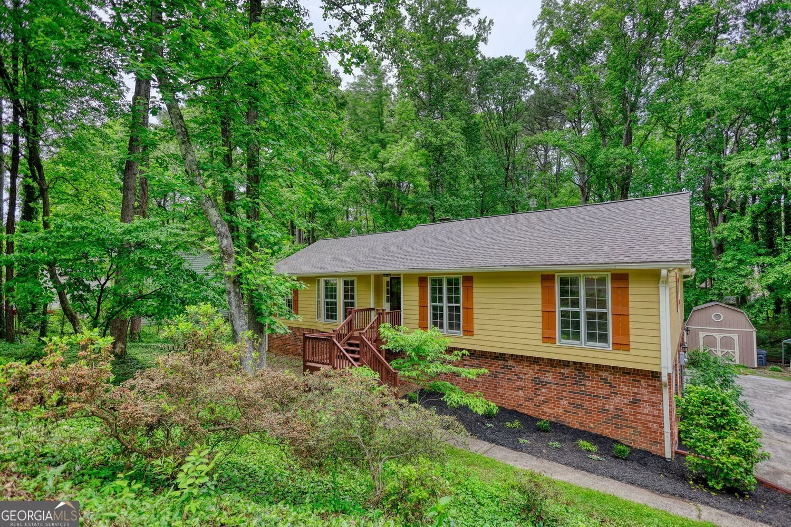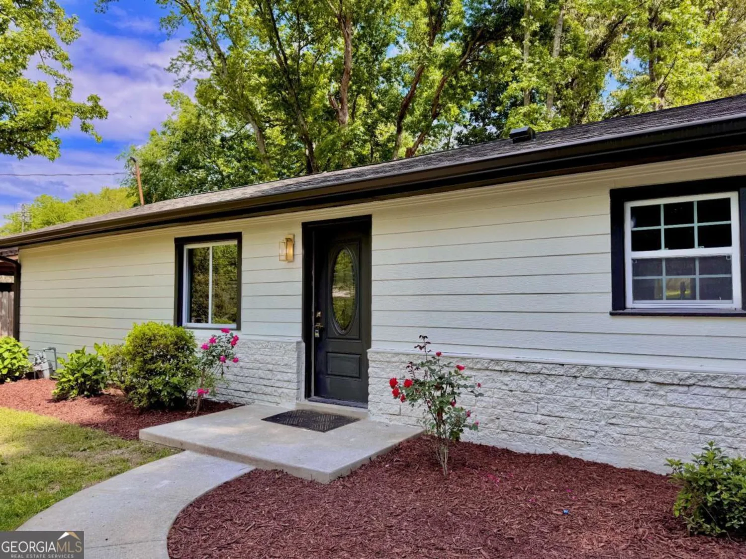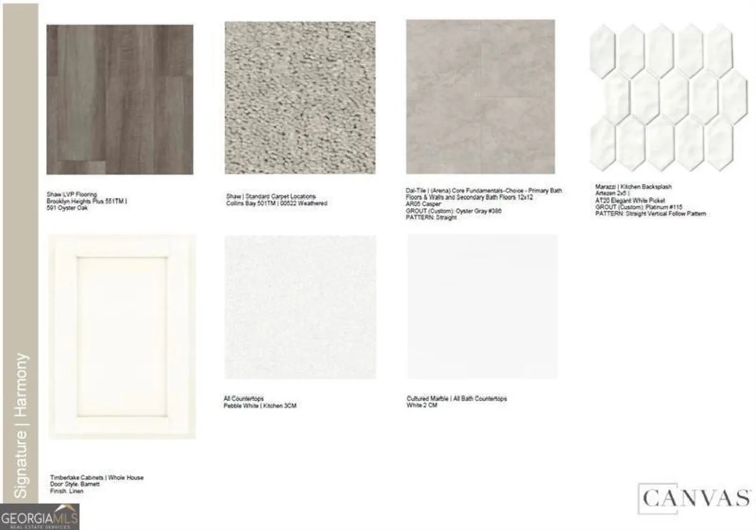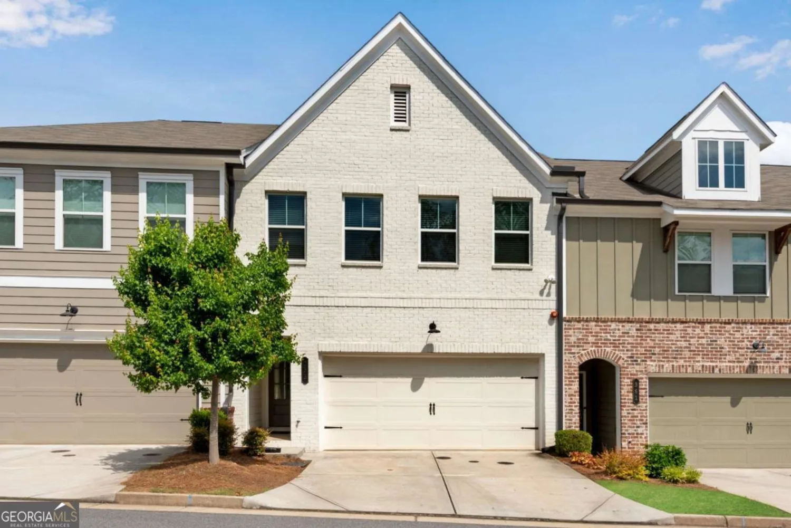1021 grey village wayMarietta, GA 30068
1021 grey village wayMarietta, GA 30068
Description
Highly sought after active adult community conveniently located within walking distance to coffee shops, restaurants, grocery, banks and more! Elegant open floor plan with 3 bdrms, 2.5 baths and hrdwd on main, beautiful courtyard off enclosed sunroom, formal dining room, gourmet kit with walk in pantry and SS appliances. Large finished bdrm and full bath upstairs as well as large walk in attic with lots of storage space. Home has been modified to accommodate wheelchair access with roll in showers, grab bars, step less entry from garage and patio and wide doorways.
Property Details for 1021 Grey Village Way
- Subdivision ComplexGreystone Village
- Architectural StyleTraditional
- Num Of Parking Spaces2
- Parking FeaturesGarage
- Property AttachedNo
LISTING UPDATED:
- StatusClosed
- MLS #8758288
- Days on Site10
- Taxes$1,553.01 / year
- HOA Fees$3,300 / month
- MLS TypeResidential
- Year Built2011
- Lot Size0.11 Acres
- CountryCobb
LISTING UPDATED:
- StatusClosed
- MLS #8758288
- Days on Site10
- Taxes$1,553.01 / year
- HOA Fees$3,300 / month
- MLS TypeResidential
- Year Built2011
- Lot Size0.11 Acres
- CountryCobb
Building Information for 1021 Grey Village Way
- StoriesTwo
- Year Built2011
- Lot Size0.1100 Acres
Payment Calculator
Term
Interest
Home Price
Down Payment
The Payment Calculator is for illustrative purposes only. Read More
Property Information for 1021 Grey Village Way
Summary
Location and General Information
- Community Features: Near Shopping
- Directions: Off Holt between Roswell Rd and Robinson Rd
- Coordinates: 33.974105,-84.475878
School Information
- Elementary School: Eastvalley
- Middle School: East Cobb
- High School: Wheeler
Taxes and HOA Information
- Parcel Number: 16098501260
- Tax Year: 2019
- Association Fee Includes: Trash, Maintenance Grounds, Water
- Tax Lot: 27
Virtual Tour
Parking
- Open Parking: No
Interior and Exterior Features
Interior Features
- Cooling: Electric, Ceiling Fan(s), Central Air
- Heating: Natural Gas, Central
- Appliances: Cooktop, Dishwasher, Double Oven, Disposal, Microwave, Refrigerator, Stainless Steel Appliance(s)
- Basement: None
- Flooring: Hardwood
- Interior Features: High Ceilings, Walk-In Closet(s), Master On Main Level
- Levels/Stories: Two
- Kitchen Features: Breakfast Bar, Kitchen Island, Walk-in Pantry
- Foundation: Slab
- Main Bedrooms: 3
- Total Half Baths: 1
- Bathrooms Total Integer: 4
- Main Full Baths: 2
- Bathrooms Total Decimal: 3
Exterior Features
- Accessibility Features: Other
- Construction Materials: Wood Siding
- Pool Private: No
Property
Utilities
- Utilities: Cable Available, Sewer Connected
- Water Source: Public
Property and Assessments
- Home Warranty: Yes
- Property Condition: Resale
Green Features
Lot Information
- Above Grade Finished Area: 2526
- Lot Features: Corner Lot, Cul-De-Sac, Level
Multi Family
- Number of Units To Be Built: Square Feet
Rental
Rent Information
- Land Lease: Yes
Public Records for 1021 Grey Village Way
Tax Record
- 2019$1,553.01 ($129.42 / month)
Home Facts
- Beds4
- Baths3
- Total Finished SqFt2,526 SqFt
- Above Grade Finished2,526 SqFt
- StoriesTwo
- Lot Size0.1100 Acres
- StyleSingle Family Residence
- Year Built2011
- APN16098501260
- CountyCobb
- Fireplaces1


