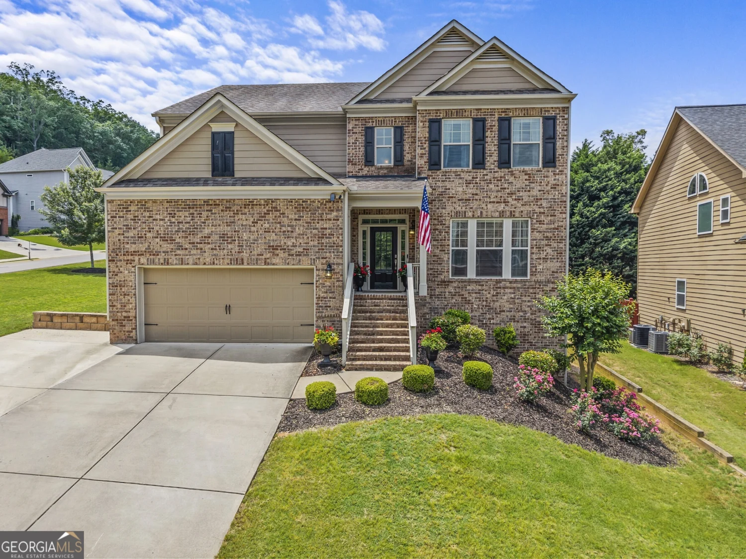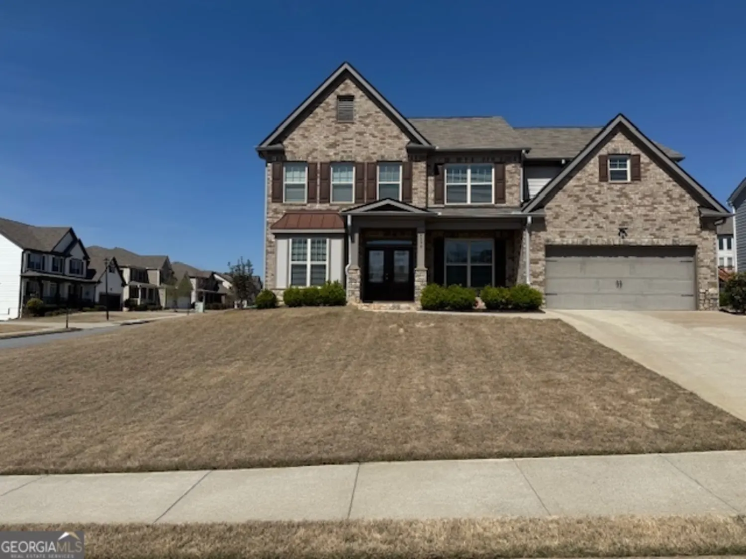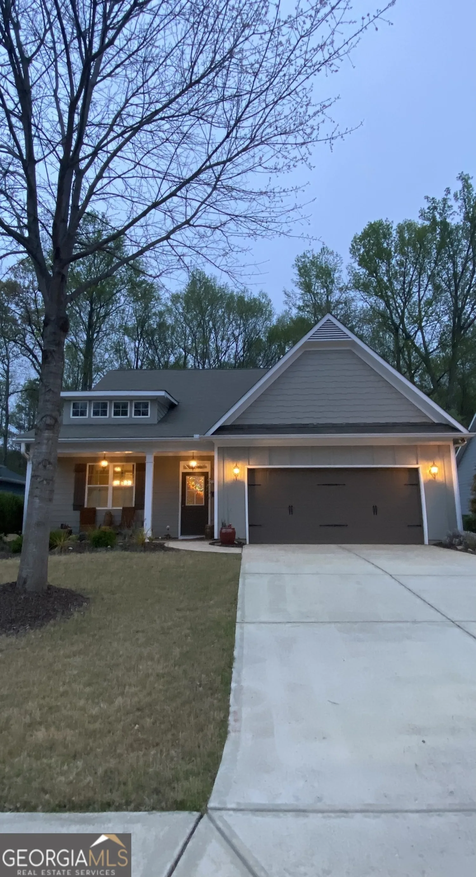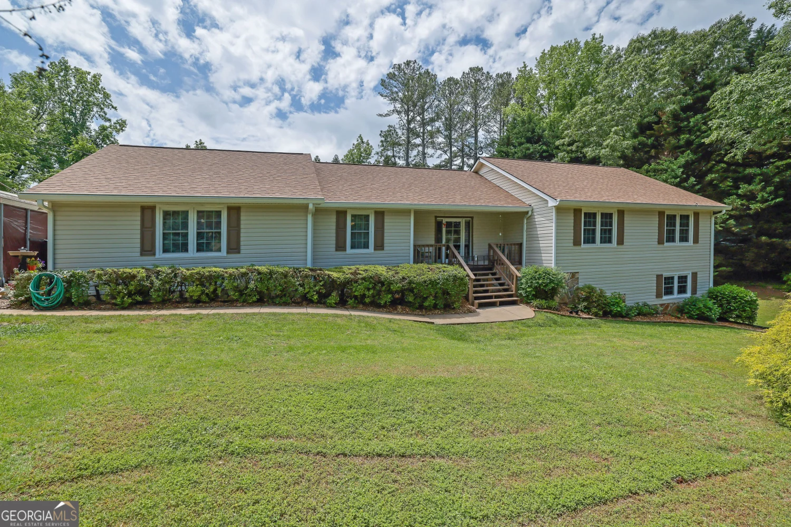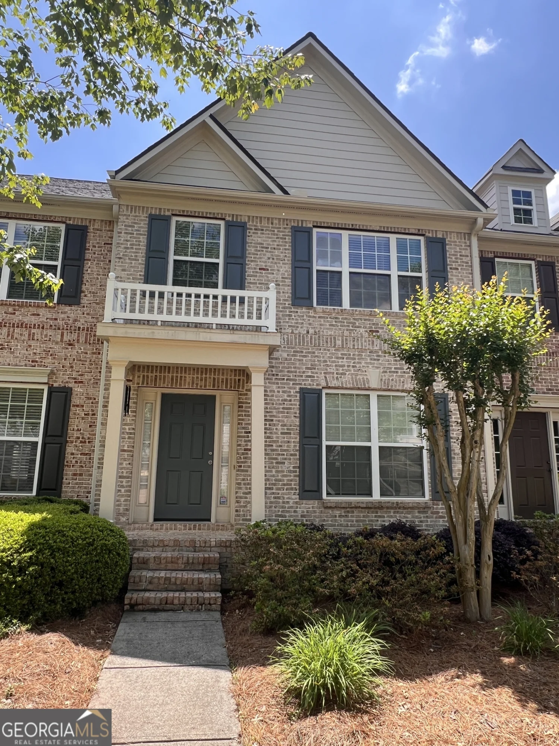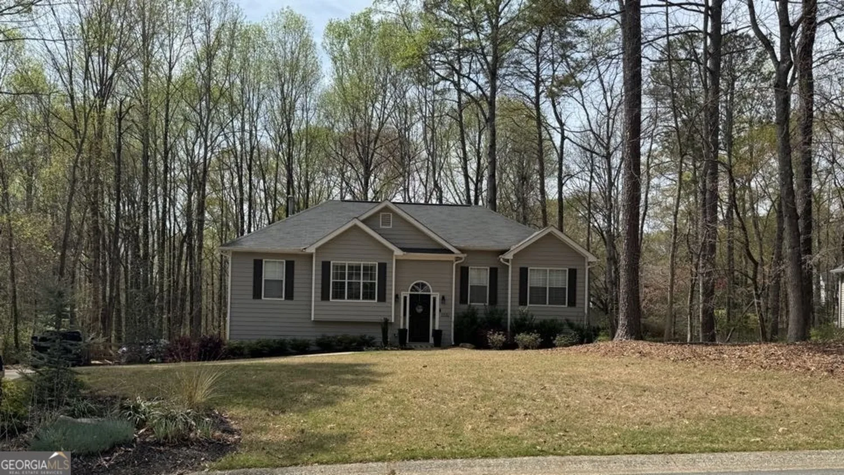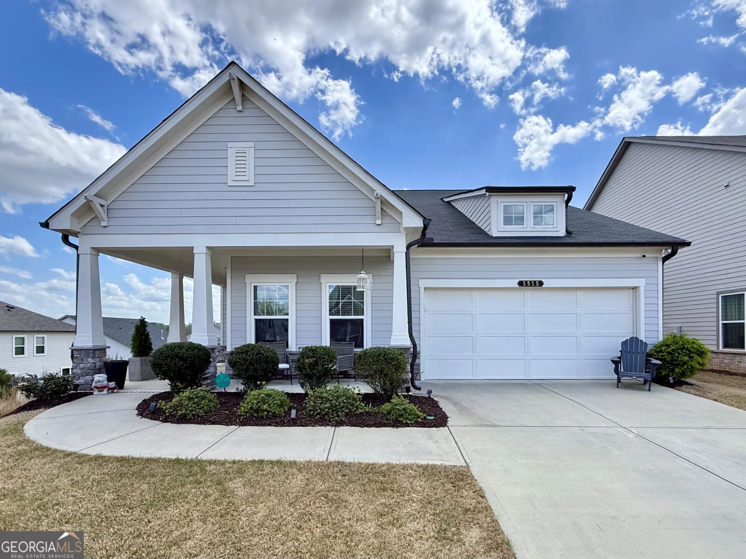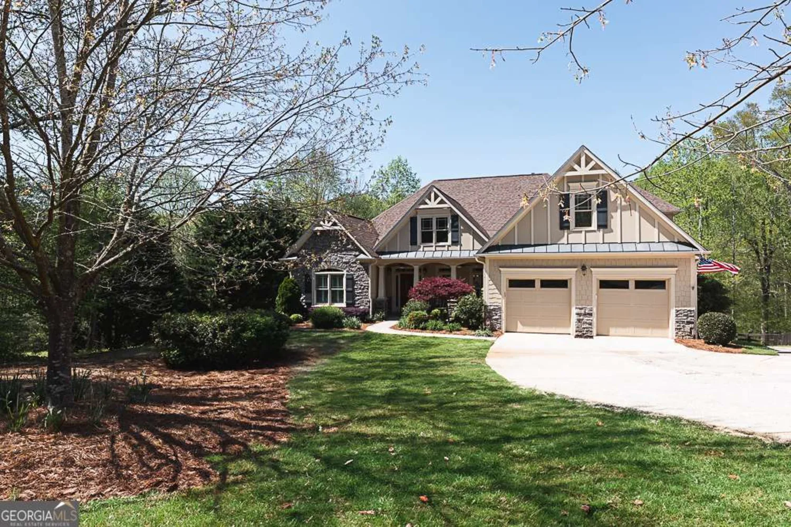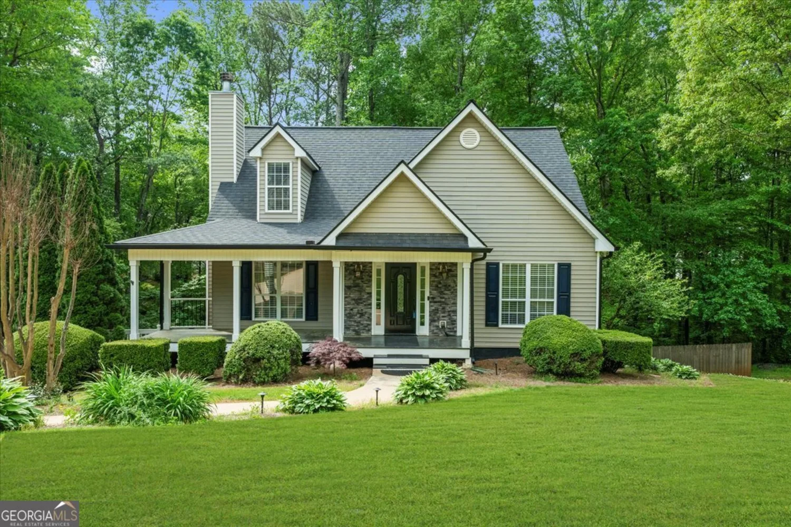5920 hart wayCumming, GA 30028
5920 hart wayCumming, GA 30028
Description
Welcome to this beautifully designed Craftsman-style home that seamlessly blends classic architecture with contemporary luxury. From the inviting front sitting porch, youCOll immediately feel a sense of warmth and belonging. Inside, an open-concept floor plan connects the chef-inspired kitchenCofeaturing double ovens and a walk-in pantryCoto a spacious living room, creating an ideal space for entertaining and everyday living. The main-level primary suite offers ultimate convenience, with his-and-hers closets and a spacious en-suite bath boasting a separate shower and soaking tub, double vanity, and ample storage. Storage throughout the home is abundant, thanks to smartly designed built-ins and hidden nooks cleverly integrated into the layout. A main-level half bath provides comfort and privacy for guests. Upstairs, youCOll find two additional bedrooms, each with their own private en-suite bathrooms, perfect for guests, older children, or multi-generational living. A second living room on this level offers extra space to relax, work, or entertain. Step outside to your screened-in back porch retreat, complete with a wood-burning fireplace, mounted TV, and a built-in grilling stationCoideal for year-round outdoor enjoyment with mountain views. Additional highlights include a 2-car garage, thoughtfully landscaped yard, and access to neighborhood amenities such as a pool, tennis courts, and a scenic pond. This home truly checks every box for comfort, flexibility, and style-ideal for families of all shapes and sizes. **$1K Preferred Lender Credit Available with Brittany Evans, Nexa Mortgage on this home!!**
Property Details for 5920 Hart Way
- Subdivision ComplexThe Reserve at Settler's Lake
- Architectural StyleCraftsman
- Num Of Parking Spaces4
- Parking FeaturesAttached, Garage, Garage Door Opener, Kitchen Level
- Property AttachedYes
- Waterfront FeaturesNo Dock Or Boathouse
LISTING UPDATED:
- StatusActive
- MLS #10513110
- Days on Site34
- Taxes$1,088 / year
- HOA Fees$550 / month
- MLS TypeResidential
- Year Built2020
- Lot Size0.23 Acres
- CountryForsyth
LISTING UPDATED:
- StatusActive
- MLS #10513110
- Days on Site34
- Taxes$1,088 / year
- HOA Fees$550 / month
- MLS TypeResidential
- Year Built2020
- Lot Size0.23 Acres
- CountryForsyth
Building Information for 5920 Hart Way
- StoriesTwo
- Year Built2020
- Lot Size0.2300 Acres
Payment Calculator
Term
Interest
Home Price
Down Payment
The Payment Calculator is for illustrative purposes only. Read More
Property Information for 5920 Hart Way
Summary
Location and General Information
- Community Features: Pool
- Directions: **GPS Friendly** US-19 N/400 N, Left onto Hubbard Town Rd, At the traffic circle, take the 1st exit onto Hopewell Rd, Turn Right onto Stargazer Way, Continue straight onto Settlers Path Ln, Turn left onto Hart Way, Home is on Right
- View: Mountain(s)
- Coordinates: 34.317977,-84.07557
School Information
- Elementary School: Silver City
- Middle School: North Forsyth
- High School: North Forsyth
Taxes and HOA Information
- Parcel Number: 233 653
- Tax Year: 2024
- Association Fee Includes: Reserve Fund, Swimming, Tennis
Virtual Tour
Parking
- Open Parking: No
Interior and Exterior Features
Interior Features
- Cooling: Ceiling Fan(s), Central Air, Dual, Zoned
- Heating: Central
- Appliances: Dishwasher, Disposal, Double Oven, Dryer, Microwave, Washer
- Basement: None
- Fireplace Features: Factory Built, Gas Log, Living Room
- Flooring: Carpet, Tile
- Interior Features: Bookcases, Double Vanity, High Ceilings, In-Law Floorplan, Master On Main Level
- Levels/Stories: Two
- Window Features: Double Pane Windows
- Kitchen Features: Breakfast Area, Breakfast Bar, Kitchen Island, Solid Surface Counters, Walk-in Pantry
- Foundation: Slab
- Main Bedrooms: 1
- Total Half Baths: 1
- Bathrooms Total Integer: 5
- Main Full Baths: 1
- Bathrooms Total Decimal: 4
Exterior Features
- Construction Materials: Concrete
- Patio And Porch Features: Deck, Screened
- Roof Type: Composition
- Security Features: Carbon Monoxide Detector(s), Smoke Detector(s)
- Laundry Features: In Hall
- Pool Private: No
Property
Utilities
- Sewer: Public Sewer
- Utilities: Cable Available, Electricity Available, Natural Gas Available, Phone Available, Sewer Available, Underground Utilities, Water Available
- Water Source: Public
- Electric: 220 Volts
Property and Assessments
- Home Warranty: Yes
- Property Condition: Resale
Green Features
Lot Information
- Above Grade Finished Area: 3052
- Common Walls: No Common Walls
- Lot Features: Level
- Waterfront Footage: No Dock Or Boathouse
Multi Family
- Number of Units To Be Built: Square Feet
Rental
Rent Information
- Land Lease: Yes
Public Records for 5920 Hart Way
Tax Record
- 2024$1,088.00 ($90.67 / month)
Home Facts
- Beds5
- Baths4
- Total Finished SqFt3,052 SqFt
- Above Grade Finished3,052 SqFt
- StoriesTwo
- Lot Size0.2300 Acres
- StyleSingle Family Residence
- Year Built2020
- APN233 653
- CountyForsyth
- Fireplaces2


