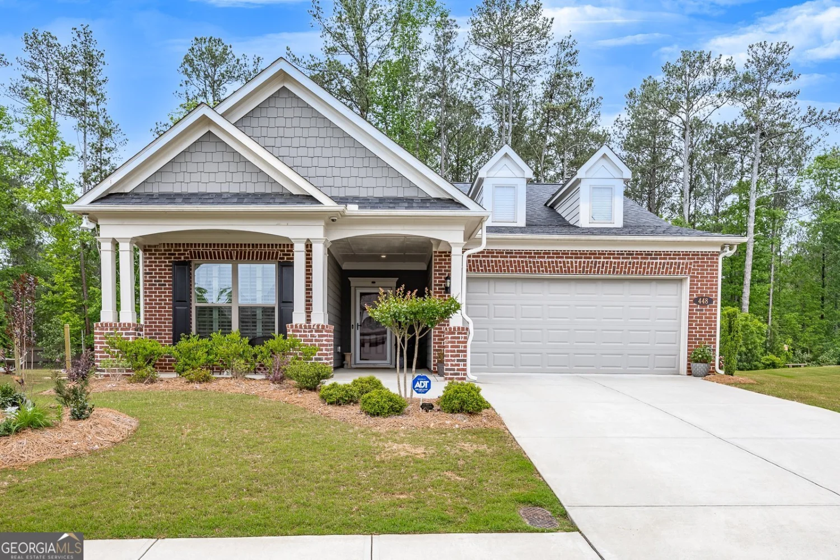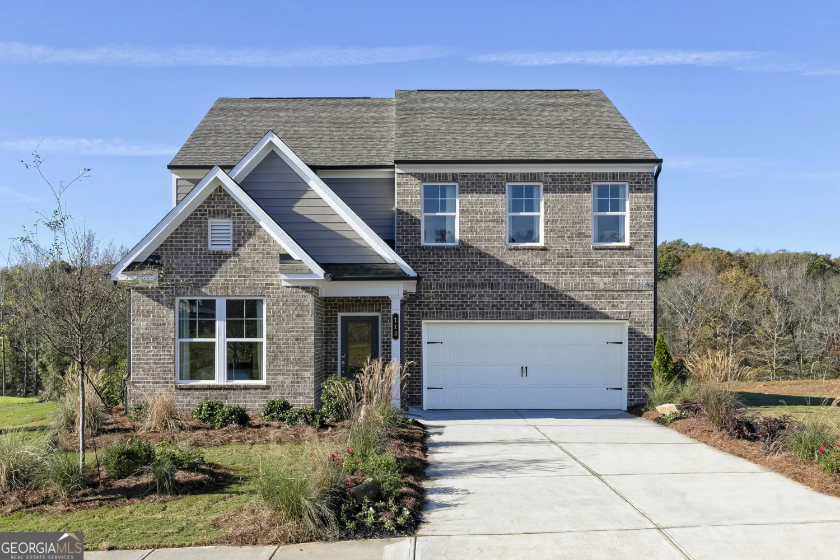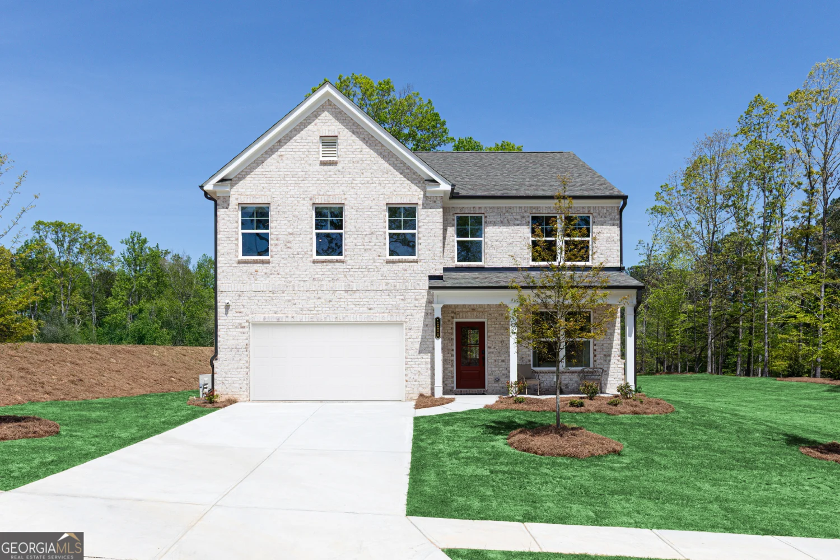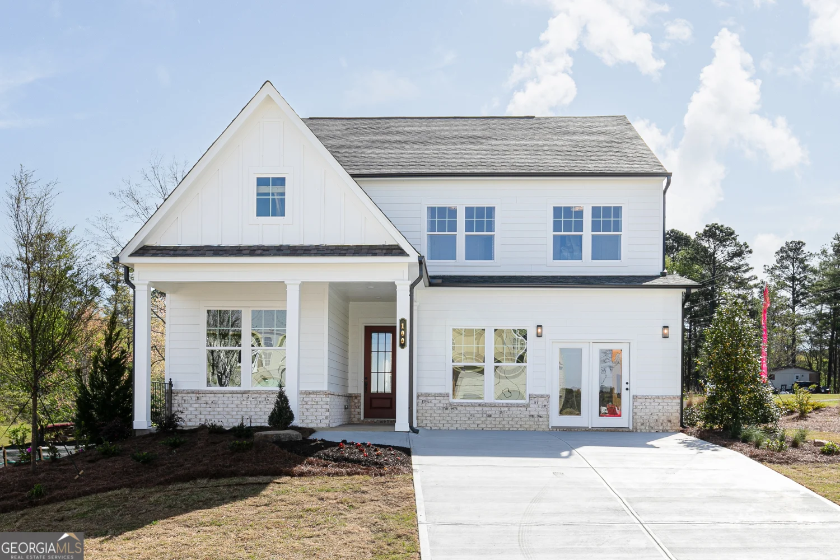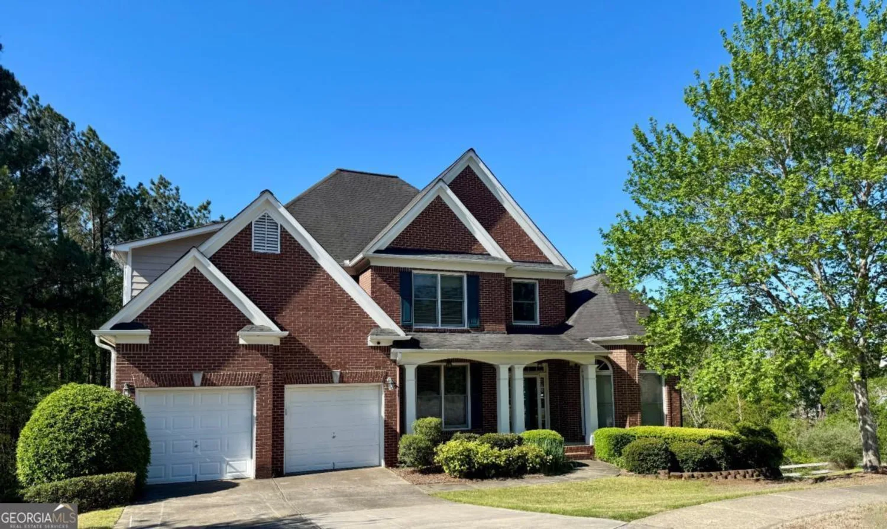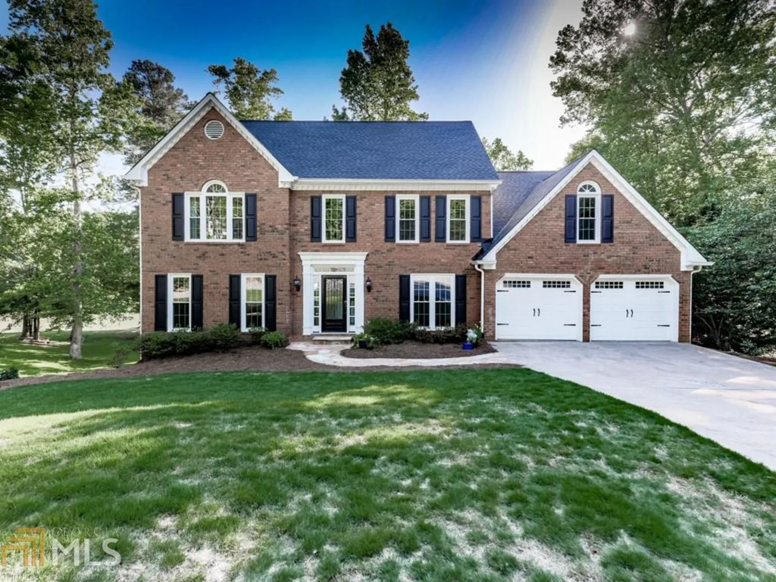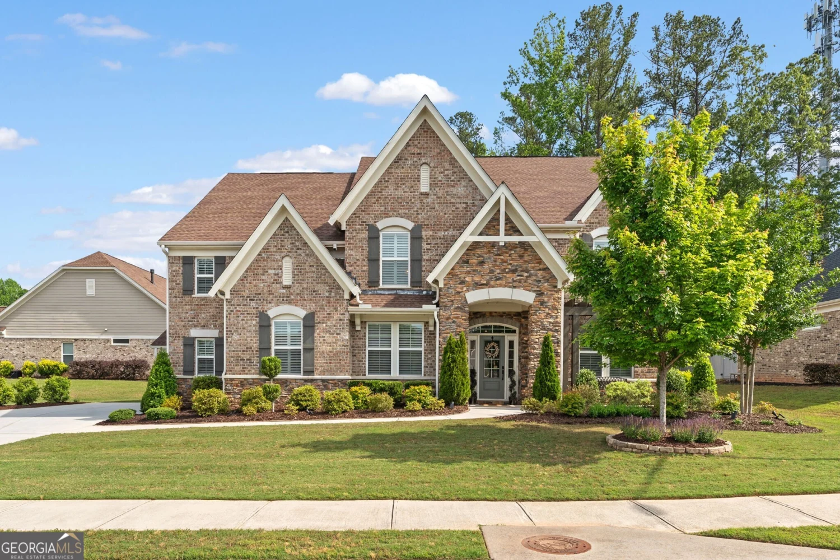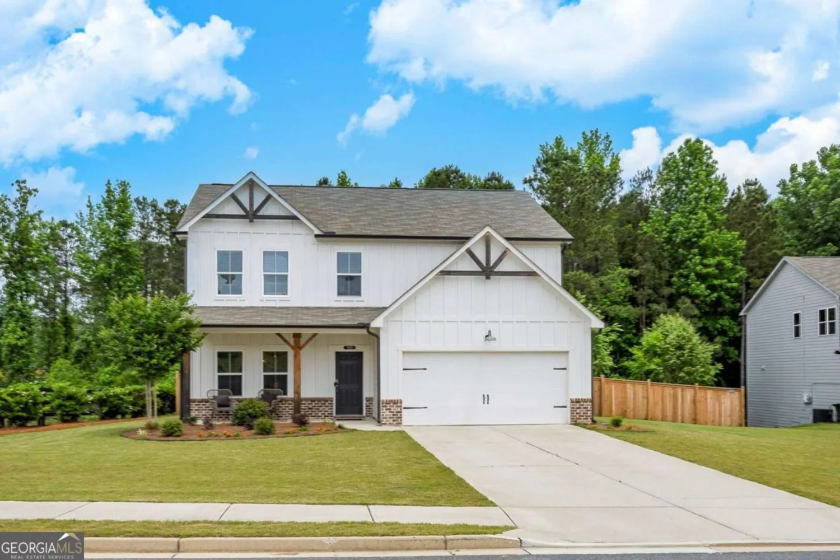197 hickory pointe driveAcworth, GA 30101
197 hickory pointe driveAcworth, GA 30101
Description
Welcome to this beautifully maintained and upgraded 6-bedroom, 4-bathroom home in the sought-after Harmony Hills neighborhood! Situated on a large private lot and built in 2017, this home is filled with designer touches, including crown molding, coffered ceilings, and high-end finishes throughout. As you step inside, you're greeted by a formal sitting room and a separate dining room, ideal for entertaining. The stunning kitchen is a true showstopper, featuring stone countertops, a massive island with ample seating, upgraded stainless steel appliances, and a cozy breakfast room that flows seamlessly into the fireside family room filled with natural light. The main level includes a convenient bedroom and full bathroom, perfect for guests or a home office. Upstairs, the oversized primary suite is a true retreat with a separate sitting area, a large walk-in closet, and a luxurious ensuite bathroom complete with double vanities, a soaking tub, and a separate shower. Four additional generously sized bedrooms and three full bathrooms complete the upper level, offering plenty of space for everyone. Step outside to the rear patio overlooking a spacious fenced-in backyard, perfect for relaxing or entertaining. Additional features include an attached 2-car garage, access to a community park and nature trail, and a prime location in the North Paulding High School District with easy access to Downtown Acworth, Lake Allatoona, major roadways, and a variety of shopping and dining options. Don't miss your chance to own this exceptional home in Harmony Hills-schedule your private tour today!
Property Details for 197 Hickory Pointe Drive
- Subdivision ComplexHarmony Hills
- Architectural StyleBrick Front, Craftsman, Traditional
- ExteriorOther
- Num Of Parking Spaces2
- Parking FeaturesAttached, Garage
- Property AttachedYes
LISTING UPDATED:
- StatusActive
- MLS #10513285
- Days on Site1
- Taxes$5,316 / year
- HOA Fees$500 / month
- MLS TypeResidential
- Year Built2017
- Lot Size0.34 Acres
- CountryPaulding
LISTING UPDATED:
- StatusActive
- MLS #10513285
- Days on Site1
- Taxes$5,316 / year
- HOA Fees$500 / month
- MLS TypeResidential
- Year Built2017
- Lot Size0.34 Acres
- CountryPaulding
Building Information for 197 Hickory Pointe Drive
- StoriesTwo
- Year Built2017
- Lot Size0.3400 Acres
Payment Calculator
Term
Interest
Home Price
Down Payment
The Payment Calculator is for illustrative purposes only. Read More
Property Information for 197 Hickory Pointe Drive
Summary
Location and General Information
- Community Features: Street Lights, Walk To Schools, Near Shopping
- Directions: Take exit 278 from I-75 N. Take GA-92 S/Lake Acworth Dr, US-41 N and Cedarcrest Rd to Hickory Pointe Dr in Paulding County. Home is on the left!
- Coordinates: 34.048427,-84.774393
School Information
- Elementary School: Burnt Hickory
- Middle School: McClure
- High School: North Paulding
Taxes and HOA Information
- Parcel Number: 84190
- Tax Year: 2024
- Association Fee Includes: Maintenance Grounds
Virtual Tour
Parking
- Open Parking: No
Interior and Exterior Features
Interior Features
- Cooling: Ceiling Fan(s), Central Air, Heat Pump, Zoned
- Heating: Electric, Natural Gas, Zoned
- Appliances: Cooktop, Dishwasher, Disposal, Microwave, Oven, Stainless Steel Appliance(s)
- Basement: None
- Fireplace Features: Family Room
- Flooring: Carpet, Hardwood, Tile
- Interior Features: Double Vanity, High Ceilings, Tray Ceiling(s), Walk-In Closet(s)
- Levels/Stories: Two
- Kitchen Features: Breakfast Bar, Breakfast Room, Kitchen Island, Walk-in Pantry
- Foundation: Slab
- Main Bedrooms: 1
- Bathrooms Total Integer: 4
- Main Full Baths: 1
- Bathrooms Total Decimal: 4
Exterior Features
- Construction Materials: Concrete
- Fencing: Back Yard
- Patio And Porch Features: Patio, Porch
- Roof Type: Composition
- Laundry Features: Upper Level
- Pool Private: No
Property
Utilities
- Sewer: Public Sewer
- Utilities: Other
- Water Source: Public
Property and Assessments
- Home Warranty: Yes
- Property Condition: Resale
Green Features
Lot Information
- Above Grade Finished Area: 4021
- Common Walls: No Common Walls
- Lot Features: Private
Multi Family
- Number of Units To Be Built: Square Feet
Rental
Rent Information
- Land Lease: Yes
Public Records for 197 Hickory Pointe Drive
Tax Record
- 2024$5,316.00 ($443.00 / month)
Home Facts
- Beds6
- Baths4
- Total Finished SqFt4,021 SqFt
- Above Grade Finished4,021 SqFt
- StoriesTwo
- Lot Size0.3400 Acres
- StyleSingle Family Residence
- Year Built2017
- APN84190
- CountyPaulding
- Fireplaces1


