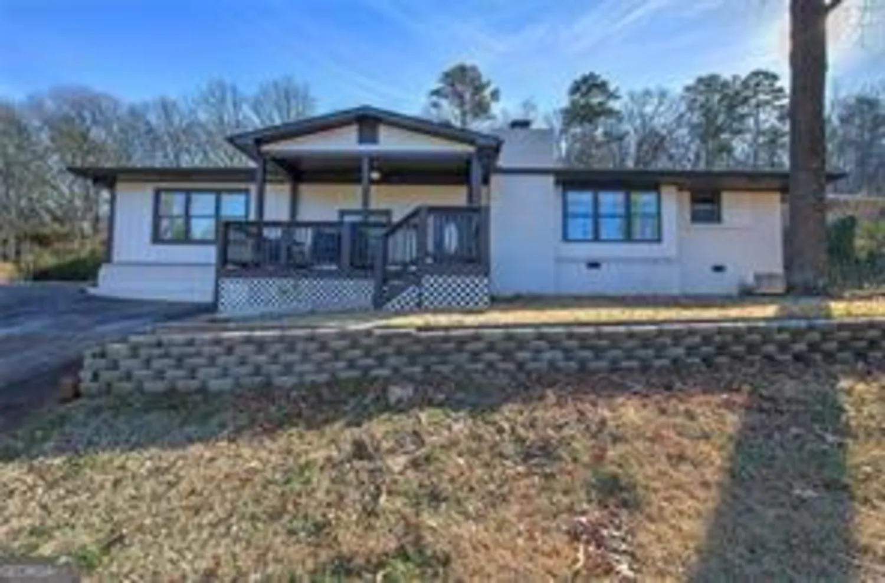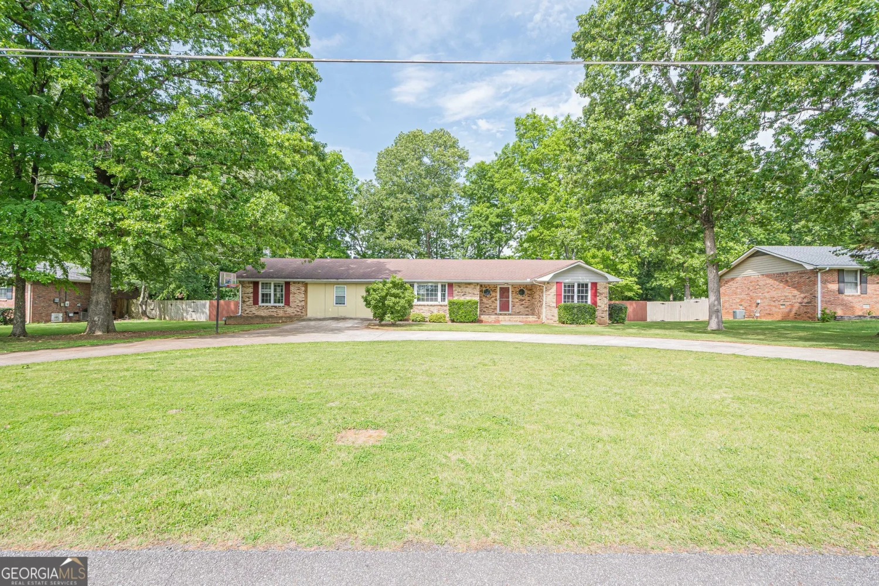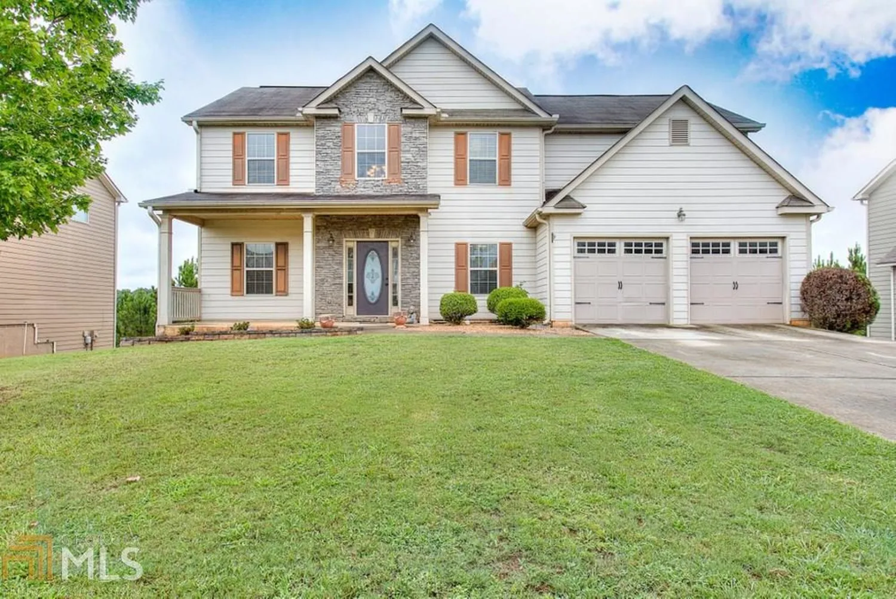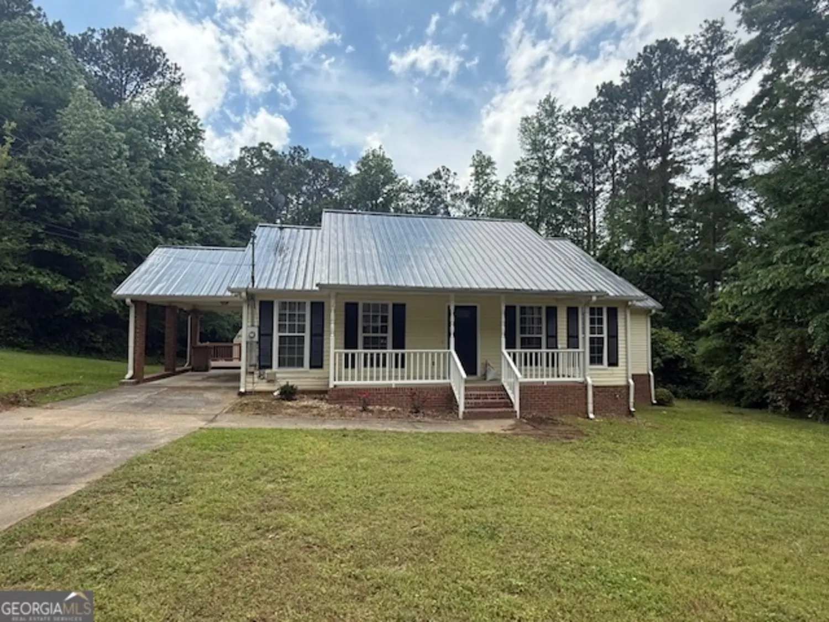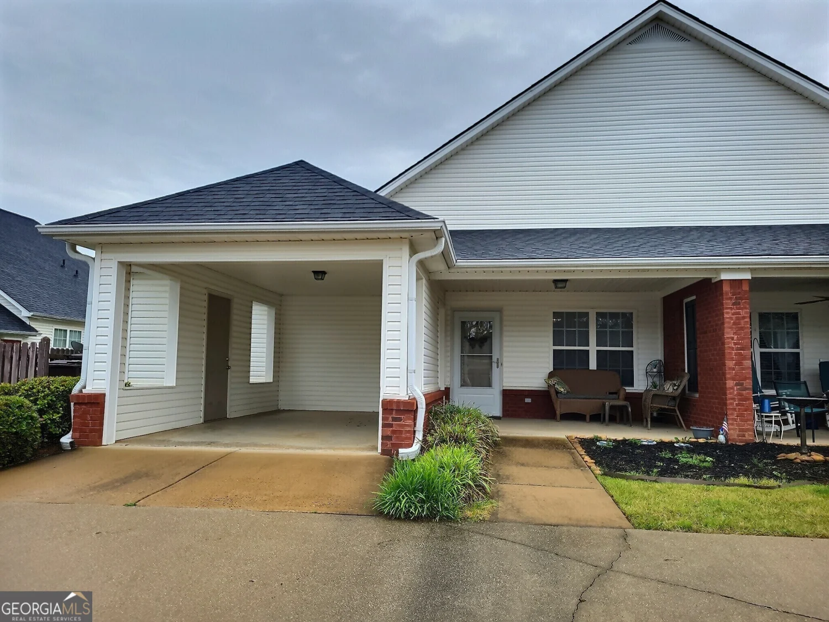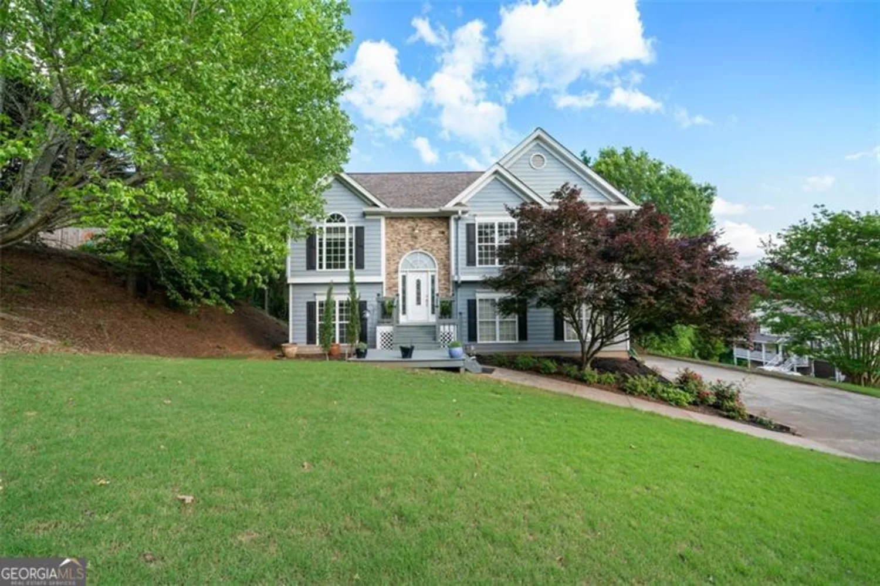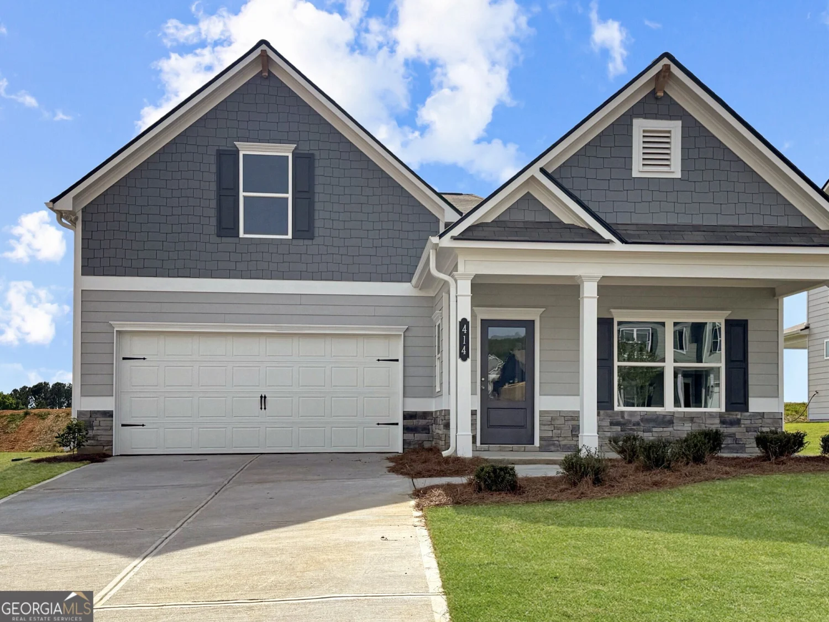158 verona drive nwCartersville, GA 30120
158 verona drive nwCartersville, GA 30120
Description
This charming ranch-style home is ideally situated near the cul-de-sac at the back of the subdivision, offering added privacy and a quiet setting. Designed with a bright, open-concept floor plan, the kitchen seamlessly flows into the family room, making it perfect for both entertaining and everyday living. The kitchen features a large island with granite countertops, abundant cabinet space, and sleek stainless steel appliances. Durable LVP flooring and cozy carpet span the home, adding comfort and style. The spacious primary bedroom provides a relaxing retreat, while the primary bath includes a generous walk-in shower, dual vanities, and an oversized walk-in closet. Additional modern conveniences include a garage outlet installed for electric vehicle charging. Single-level living, open spaces, and modern finishes define this comfortable and functional ranch home.
Property Details for 158 Verona Drive NW
- Subdivision ComplexBridlewood Farms
- Architectural StyleTraditional
- Num Of Parking Spaces2
- Parking FeaturesAttached, Garage, Garage Door Opener
- Property AttachedYes
LISTING UPDATED:
- StatusActive
- MLS #10513322
- Days on Site5
- Taxes$319 / year
- HOA Fees$700 / month
- MLS TypeResidential
- Year Built2022
- Lot Size0.37 Acres
- CountryBartow
LISTING UPDATED:
- StatusActive
- MLS #10513322
- Days on Site5
- Taxes$319 / year
- HOA Fees$700 / month
- MLS TypeResidential
- Year Built2022
- Lot Size0.37 Acres
- CountryBartow
Building Information for 158 Verona Drive NW
- StoriesOne
- Year Built2022
- Lot Size0.3700 Acres
Payment Calculator
Term
Interest
Home Price
Down Payment
The Payment Calculator is for illustrative purposes only. Read More
Property Information for 158 Verona Drive NW
Summary
Location and General Information
- Community Features: Pool, Sidewalks, Near Public Transport, Walk To Schools, Near Shopping
- Directions: gps
- Coordinates: 34.223052,-84.871994
School Information
- Elementary School: Hamilton Crossing
- Middle School: Cass
- High School: Cass
Taxes and HOA Information
- Parcel Number: 0048F0001186
- Tax Year: 2024
- Association Fee Includes: Maintenance Grounds
Virtual Tour
Parking
- Open Parking: No
Interior and Exterior Features
Interior Features
- Cooling: Ceiling Fan(s), Central Air
- Heating: Central, Electric
- Appliances: Dishwasher, Electric Water Heater, Microwave
- Basement: None
- Flooring: Laminate
- Interior Features: Double Vanity, Master On Main Level, Roommate Plan, Split Bedroom Plan, Walk-In Closet(s)
- Levels/Stories: One
- Window Features: Window Treatments
- Kitchen Features: Pantry, Solid Surface Counters
- Foundation: Slab
- Main Bedrooms: 4
- Bathrooms Total Integer: 2
- Main Full Baths: 2
- Bathrooms Total Decimal: 2
Exterior Features
- Construction Materials: Brick, Concrete
- Patio And Porch Features: Patio
- Roof Type: Composition
- Security Features: Carbon Monoxide Detector(s), Security System, Smoke Detector(s)
- Laundry Features: Other
- Pool Private: No
Property
Utilities
- Sewer: Public Sewer
- Utilities: Cable Available, Electricity Available, High Speed Internet, Phone Available, Underground Utilities, Water Available
- Water Source: Public
Property and Assessments
- Home Warranty: Yes
- Property Condition: Resale
Green Features
Lot Information
- Above Grade Finished Area: 1914
- Common Walls: No Common Walls
- Lot Features: Level
Multi Family
- Number of Units To Be Built: Square Feet
Rental
Rent Information
- Land Lease: Yes
Public Records for 158 Verona Drive NW
Tax Record
- 2024$319.00 ($26.58 / month)
Home Facts
- Beds4
- Baths2
- Total Finished SqFt1,914 SqFt
- Above Grade Finished1,914 SqFt
- StoriesOne
- Lot Size0.3700 Acres
- StyleSingle Family Residence
- Year Built2022
- APN0048F0001186
- CountyBartow


