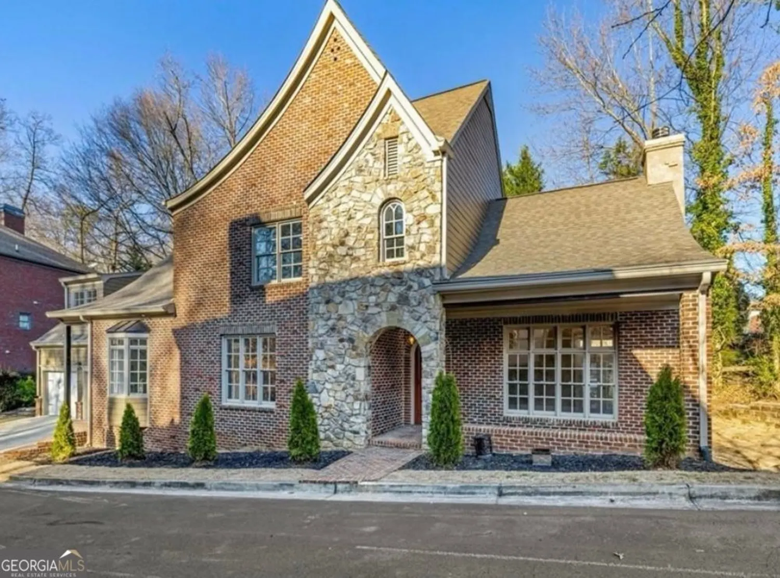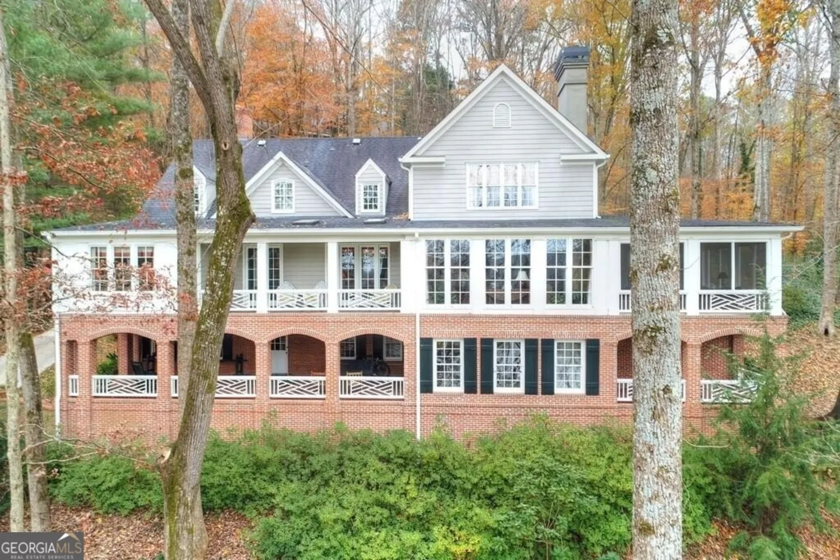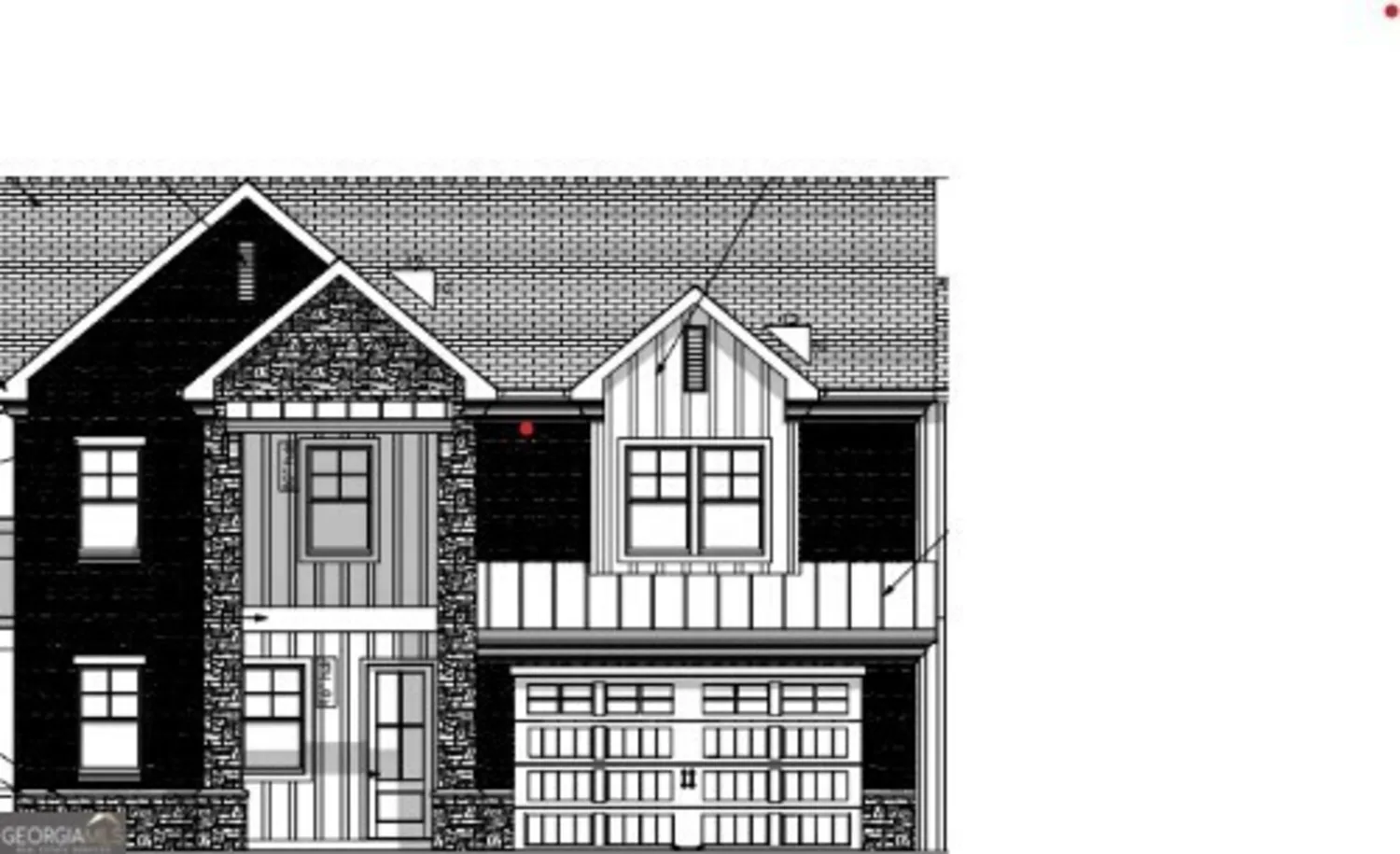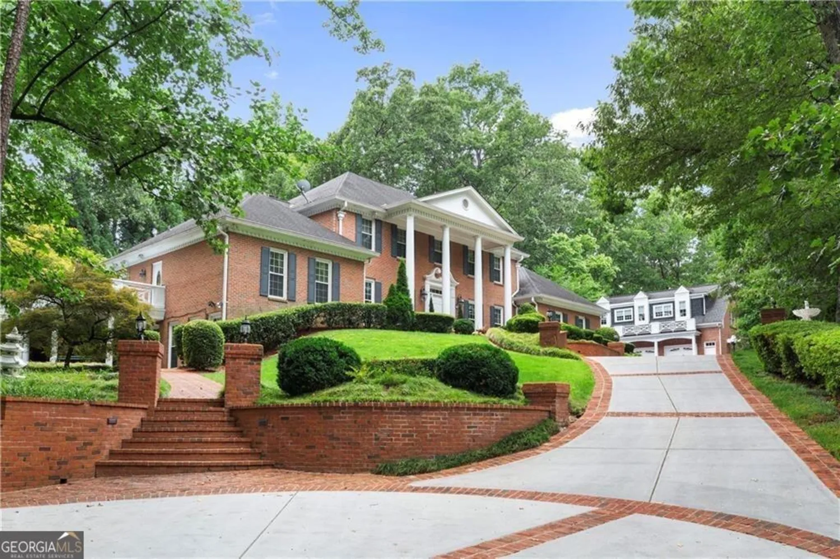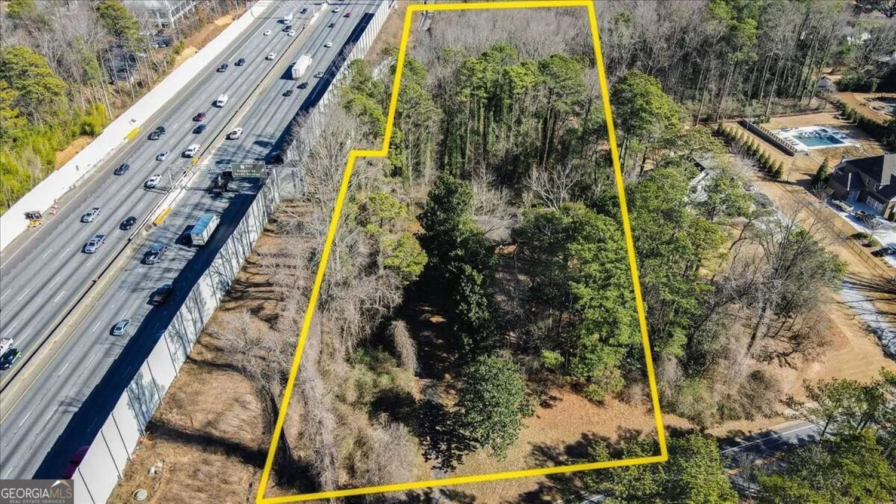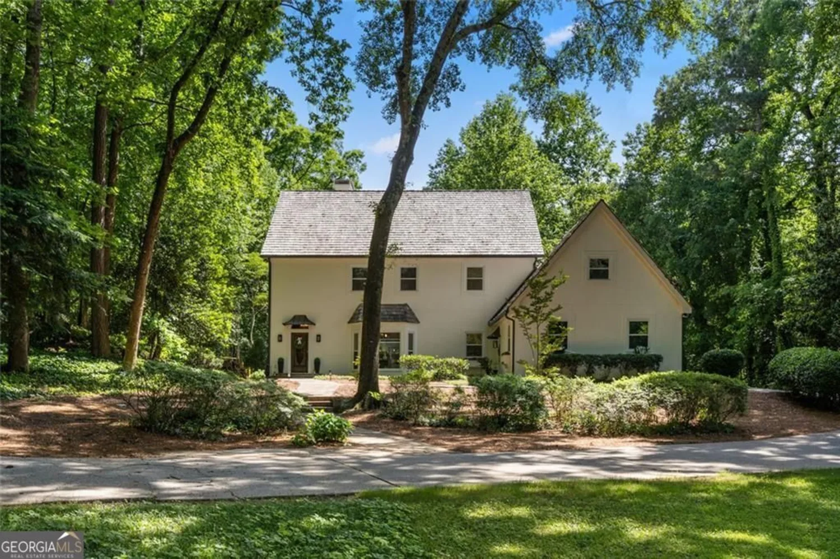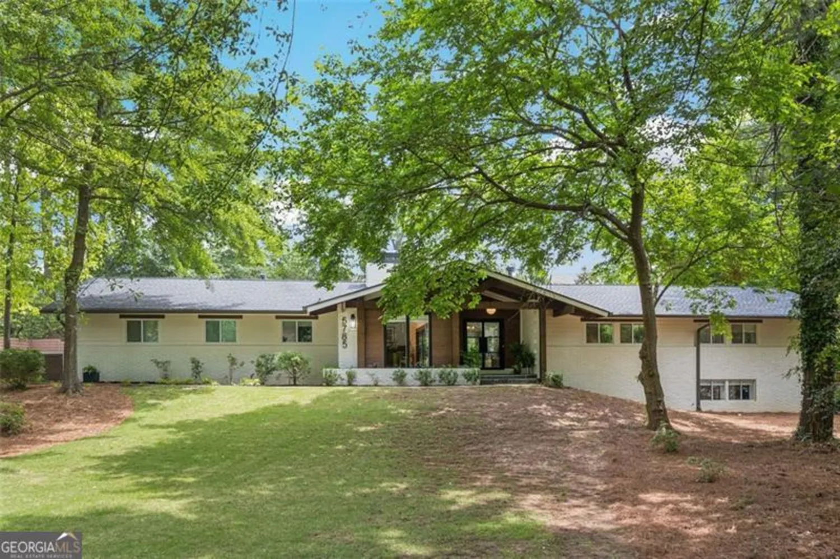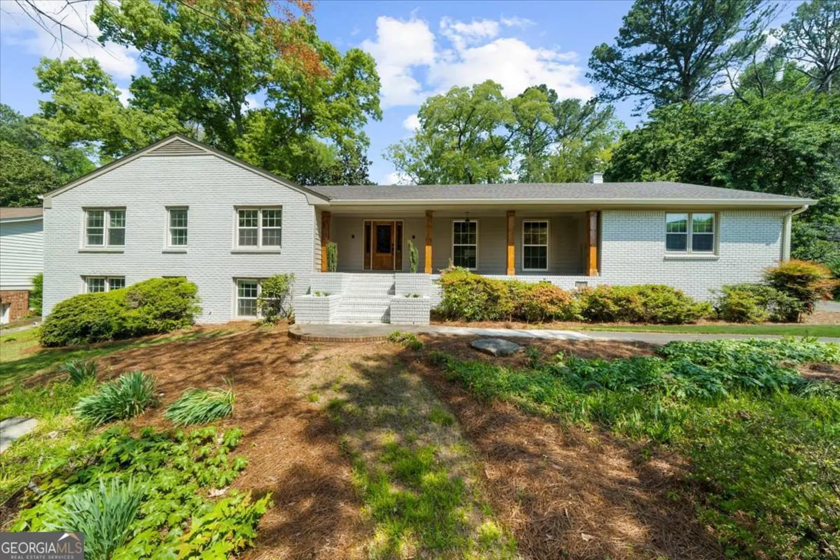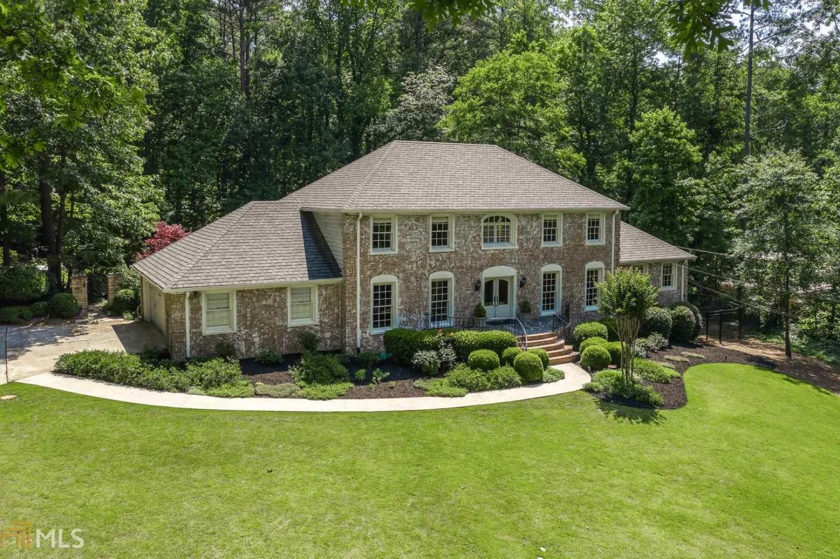1550 masters club driveSandy Springs, GA 30350
1550 masters club driveSandy Springs, GA 30350
Description
Incredible Home in Sought-After Dunwoody Club Estates with Two Primary Suites on the Main and a Gorgeous Pool Setting! Tucked away on a private 1.2+ acre, this beautifully renovated and expanded home offers luxury living with thoughtful design and high-end finishes throughout. With nearly $400K in upgrades, this property was designed for both everyday comfort and exceptional entertaining. As you arrive, you're welcomed by lush, mature landscaping and a brand-new bluestone walkway that sets the tone for what's to come. Step inside to a soaring two-story foyer, new hardwoods and 9' ceilings with an oversized great room with a dramatic wall of windows that fills the space with natural light and opens to a large deck overlooking the pool. The show-stopping kitchen has been completely reimagined-expanded and renovated with custom white cabinetry, a hidden coffee bar and appliance garage, and a large island with farmhouse and prep sinks. Designed for serious chefs and entertainers alike, the space features a 48" professional-grade range, a built-in Sub-Zero refrigerator, and a steam oven. The kitchen flows seamlessly into a bright, window-lined breakfast room with serene views of the backyard oasis. Ideal for multi-generational living, this home offers two primary suites on the main level. A newly designed mudroom adds practical luxury with built-in cubbies, custom storage, and clean modern finishes. Three generous sized bedrooms and two upgraded baths area upstairs along with walk-in attic spaces with spray foam insulation. Downstairs, the terrace level is an entertainer's dream with a full second kitchen, a large living space that opens to a covered paver patio, and direct access to the heated pool, which features new tile and a pebble finish. The flat backyard is both private and functional, with open green space surrounded by mature trees. The terrace level also includes two additional bedrooms, a full bath, and a massive unfinished area perfect for a gym, golf simulator, or media room. Additional upgrades include all-new windows, spray foam insulation, and a additional parking spaces for a boat parking or additional garage! Highly sought after street located just minutes to Dunwoody Country Club, top-rated schools, shops, and dining. Move-in ready, full of charm and ultra private-this home checks every box!
Property Details for 1550 Masters Club Drive
- Subdivision ComplexDunwoody Club Estates
- Architectural StyleBrick 4 Side, Ranch, Traditional
- Num Of Parking Spaces2
- Parking FeaturesAttached, Garage, Garage Door Opener, Kitchen Level, Side/Rear Entrance
- Property AttachedYes
- Waterfront FeaturesNo Dock Or Boathouse
LISTING UPDATED:
- StatusActive Under Contract
- MLS #10514174
- Days on Site8
- Taxes$4,944 / year
- MLS TypeResidential
- Year Built1978
- Lot Size1.26 Acres
- CountryFulton
LISTING UPDATED:
- StatusActive Under Contract
- MLS #10514174
- Days on Site8
- Taxes$4,944 / year
- MLS TypeResidential
- Year Built1978
- Lot Size1.26 Acres
- CountryFulton
Building Information for 1550 Masters Club Drive
- StoriesTwo
- Year Built1978
- Lot Size1.2610 Acres
Payment Calculator
Term
Interest
Home Price
Down Payment
The Payment Calculator is for illustrative purposes only. Read More
Property Information for 1550 Masters Club Drive
Summary
Location and General Information
- Community Features: Street Lights, Near Shopping
- Directions: From Dunwoody Club Drive go to Chaparral Place to Ball Mill to Left on Masters Club Drive, Home is on the Right (NO SIGN IN YARD)
- Coordinates: 33.97267,-84.317817
School Information
- Elementary School: Dunwoody Springs
- Middle School: Sandy Springs
- High School: North Springs
Taxes and HOA Information
- Parcel Number: 06 035200040262
- Tax Year: 2024
- Association Fee Includes: None
Virtual Tour
Parking
- Open Parking: No
Interior and Exterior Features
Interior Features
- Cooling: Ceiling Fan(s), Central Air, Zoned
- Heating: Central, Forced Air, Natural Gas, Zoned
- Appliances: Dishwasher, Disposal, Double Oven, Dryer, Electric Water Heater, Microwave, Refrigerator, Washer
- Basement: Bath Finished, Daylight, Exterior Entry, Finished, Interior Entry
- Fireplace Features: Basement, Gas Starter
- Flooring: Hardwood
- Interior Features: Double Vanity, High Ceilings, In-Law Floorplan, Master On Main Level, Walk-In Closet(s)
- Levels/Stories: Two
- Window Features: Double Pane Windows
- Kitchen Features: Breakfast Area, Breakfast Bar, Breakfast Room, Kitchen Island, Pantry, Second Kitchen
- Main Bedrooms: 2
- Total Half Baths: 1
- Bathrooms Total Integer: 6
- Main Full Baths: 2
- Bathrooms Total Decimal: 5
Exterior Features
- Accessibility Features: Accessible Doors, Accessible Entrance, Accessible Hallway(s), Accessible Kitchen
- Construction Materials: Brick
- Fencing: Back Yard, Wood
- Patio And Porch Features: Deck, Patio
- Pool Features: Heated, In Ground
- Roof Type: Composition
- Security Features: Carbon Monoxide Detector(s), Security System, Smoke Detector(s)
- Laundry Features: Mud Room
- Pool Private: No
Property
Utilities
- Sewer: Septic Tank
- Utilities: Cable Available, Electricity Available, Natural Gas Available
- Water Source: Public
Property and Assessments
- Home Warranty: Yes
- Property Condition: Resale
Green Features
- Green Energy Efficient: Insulation
Lot Information
- Above Grade Finished Area: 5261
- Common Walls: No Common Walls
- Lot Features: Corner Lot, Private
- Waterfront Footage: No Dock Or Boathouse
Multi Family
- Number of Units To Be Built: Square Feet
Rental
Rent Information
- Land Lease: Yes
Public Records for 1550 Masters Club Drive
Tax Record
- 2024$4,944.00 ($412.00 / month)
Home Facts
- Beds7
- Baths5
- Total Finished SqFt5,261 SqFt
- Above Grade Finished5,261 SqFt
- StoriesTwo
- Lot Size1.2610 Acres
- StyleSingle Family Residence
- Year Built1978
- APN06 035200040262
- CountyFulton
- Fireplaces2


