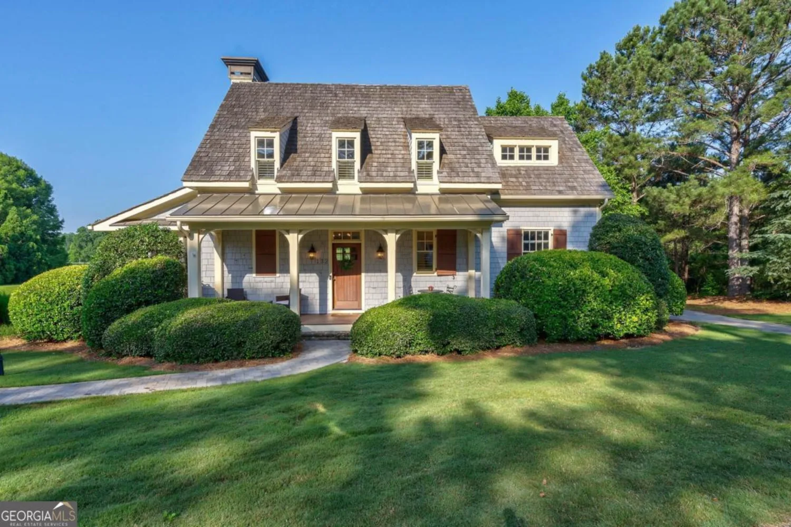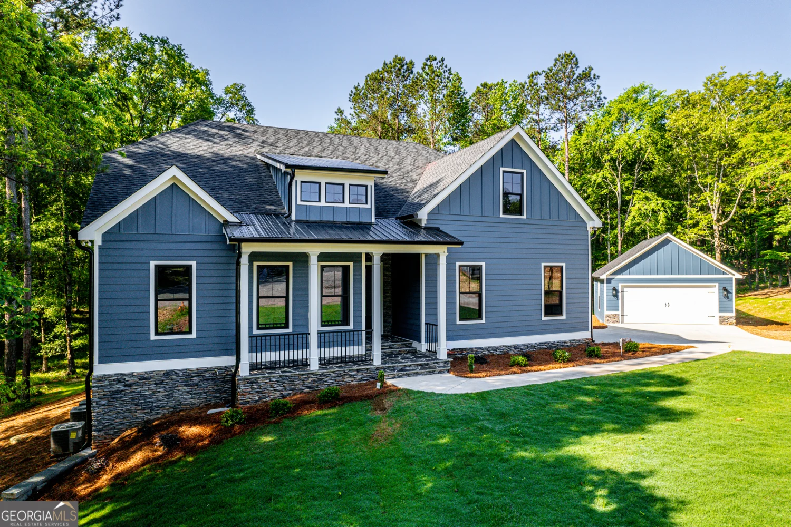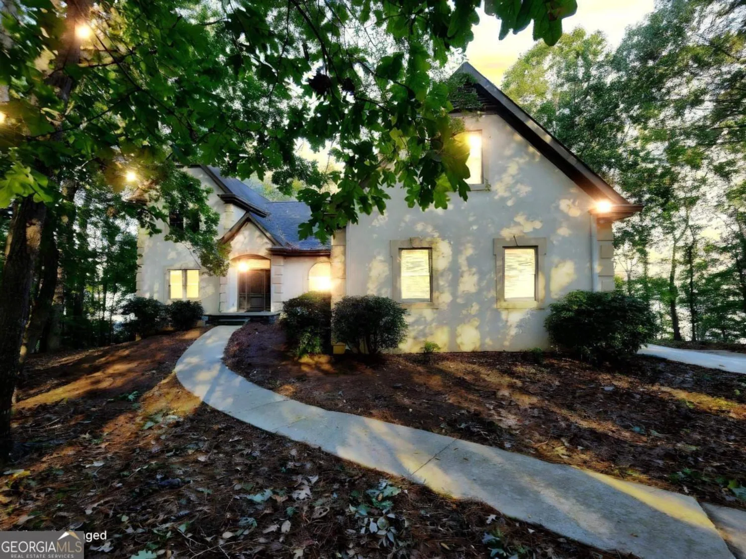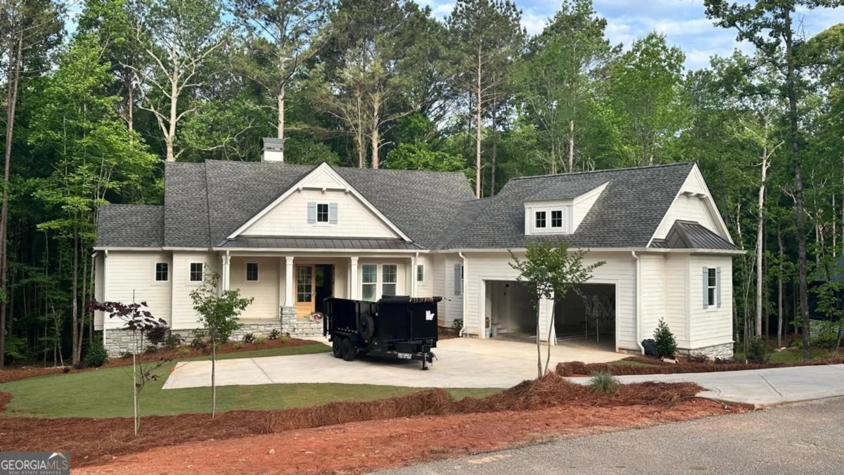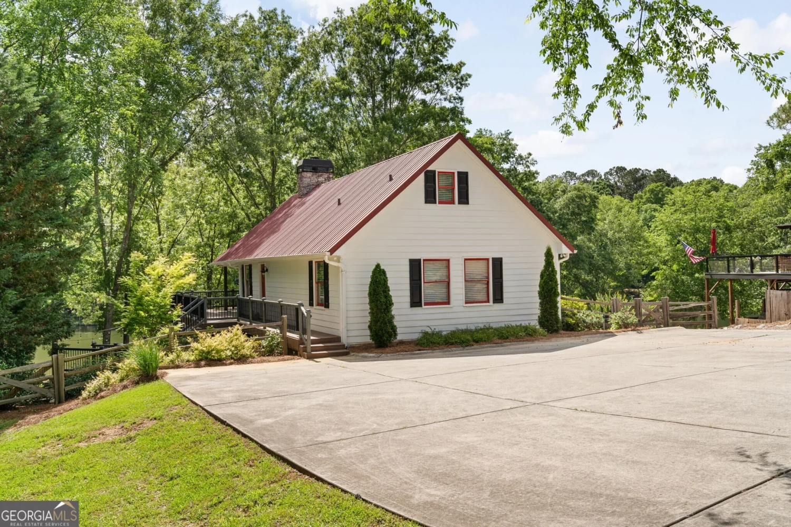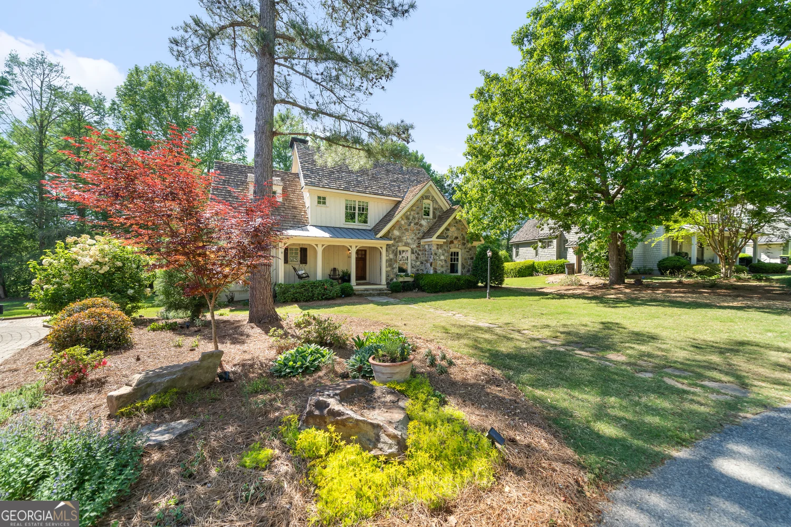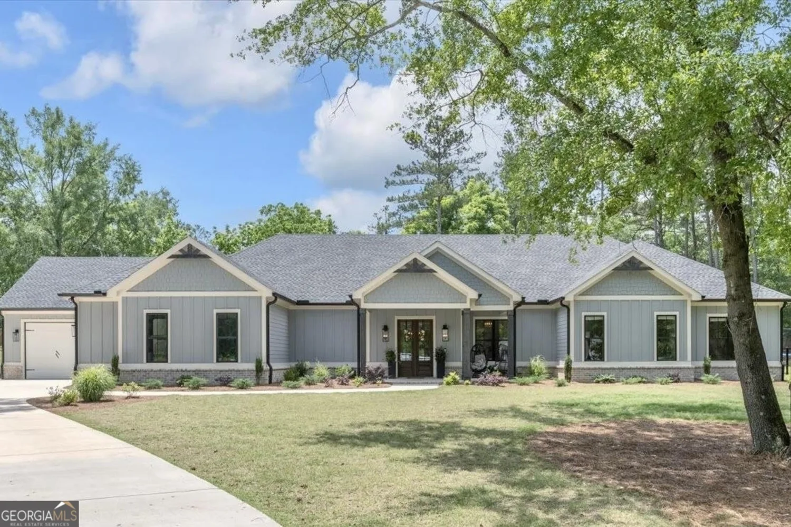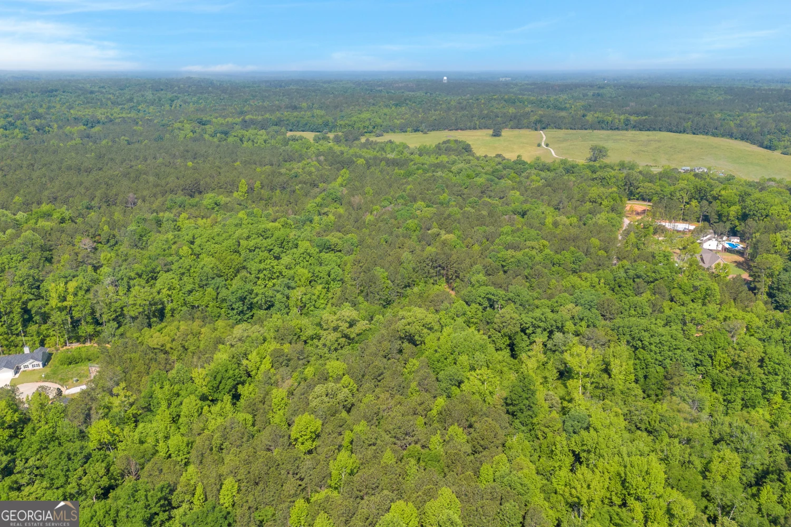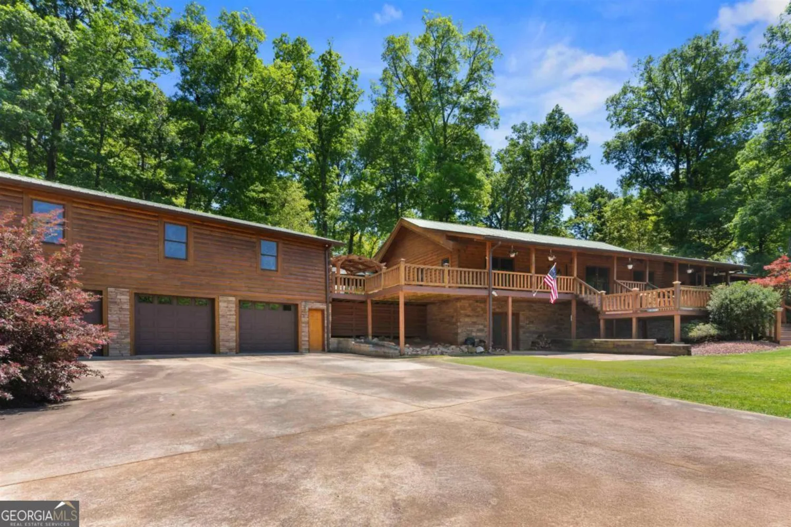146 misty laneEatonton, GA 31024
146 misty laneEatonton, GA 31024
Description
Welcome to your home on Lake Oconee, conveniently located within minutes to everything Lake Oconee has to offer! This 4 Bedroom 3.5 Bathroom Home with an additional flex room boasts an impressive 4,602 SQFT of living space that is perfect for both relaxation and entertainment. This home features two living spaces, two full kitchens, two laundry rooms, spacious dining room, and lakefront office - perfect for working from home! With three remote controlled gas fireplaces throughout the home, it adds warmth and ambiance to the living spaces. The kitchen is a chef's delight, equipped with top of the line appliances including a wine fridge, ice maker, two double Dutch ovens, along with instant boiling hot water for your tea, coffee, or cooking needs. The kitchen was designed with a separate space dedicated to your baking needs, perfect for holidays or hosting friends and family! The master bedroom, located on main floor, is very spacious, has a a walk in closet and the bathroom is complete with heated floors, double vanities, walk in shower, and large tub. Two other guest bedrooms are located on the main floor and share a gorgeous bathroom with upgrades throughout, including heated floors. The fully finished basement includes the second living space and full kitchen, which could be perfect as an in law suite or additional space for entertaining. Enjoy outdoor living on the back porch, complete with an awning for shade, perfect for summer gatherings or quiet evening overlooking the beautiful sunset views on the lake from your hot tub. With a 2 car garage and RV carport with 30 Amp Hookup, long paved driveway, you have optimal space for guest parking. Property includes a lakeside shed for storing all your lake toys and equipment, plus an additional shed for all your lawn care and storage needs. The expansive backyard offers plenty of room for activities and is complete with fire pit near the lake, beach area, and max dock with boat lift, 3 jet ski lifts, and 2 kayak lifts. Don't miss your opportunity to make this house your Lake Home!
Property Details for 146 Misty Lane
- Subdivision ComplexMisty River Ldg
- Architectural StyleTraditional
- ExteriorDock
- Parking FeaturesAttached
- Property AttachedNo
- Waterfront FeaturesPrivate, Seawall
LISTING UPDATED:
- StatusActive
- MLS #10514181
- Days on Site14
- Taxes$4,559.34 / year
- MLS TypeResidential
- Year Built1991
- Lot Size0.71 Acres
- CountryPutnam
LISTING UPDATED:
- StatusActive
- MLS #10514181
- Days on Site14
- Taxes$4,559.34 / year
- MLS TypeResidential
- Year Built1991
- Lot Size0.71 Acres
- CountryPutnam
Building Information for 146 Misty Lane
- StoriesTwo
- Year Built1991
- Lot Size0.7100 Acres
Payment Calculator
Term
Interest
Home Price
Down Payment
The Payment Calculator is for illustrative purposes only. Read More
Property Information for 146 Misty Lane
Summary
Location and General Information
- Community Features: Lake, None
- Directions: From 44 turn onto Old Phoenix Rd, turn right onto Misty Lane, keep left where the road splits and house will be on your right.
- View: Lake
- Coordinates: 33.410468,-83.273671
School Information
- Elementary School: Putnam County Primary/Elementa
- Middle School: Putnam County
- High School: Putnam County
Taxes and HOA Information
- Parcel Number: 103D004
- Tax Year: 2024
- Association Fee Includes: None
- Tax Lot: 8
Virtual Tour
Parking
- Open Parking: No
Interior and Exterior Features
Interior Features
- Cooling: Central Air, Electric
- Heating: Central
- Appliances: Dishwasher, Microwave, Refrigerator, Stainless Steel Appliance(s), Water Softener
- Basement: Finished
- Fireplace Features: Gas Log
- Flooring: Carpet, Tile
- Interior Features: Bookcases, Double Vanity, Master On Main Level, Separate Shower, Soaking Tub, Vaulted Ceiling(s), Walk-In Closet(s), Wet Bar
- Levels/Stories: Two
- Kitchen Features: Breakfast Bar, Pantry, Second Kitchen, Walk-in Pantry
- Main Bedrooms: 3
- Total Half Baths: 1
- Bathrooms Total Integer: 4
- Main Full Baths: 2
- Bathrooms Total Decimal: 3
Exterior Features
- Construction Materials: Other
- Patio And Porch Features: Deck
- Pool Features: Pool/Spa Combo
- Roof Type: Composition
- Laundry Features: Other
- Pool Private: No
- Other Structures: Shed(s)
Property
Utilities
- Sewer: Septic Tank
- Utilities: Propane
- Water Source: Public
Property and Assessments
- Home Warranty: Yes
- Property Condition: Resale
Green Features
Lot Information
- Above Grade Finished Area: 3546
- Lot Features: Cul-De-Sac, Level, Private
- Waterfront Footage: Private, Seawall
Multi Family
- Number of Units To Be Built: Square Feet
Rental
Rent Information
- Land Lease: Yes
Public Records for 146 Misty Lane
Tax Record
- 2024$4,559.34 ($379.95 / month)
Home Facts
- Beds4
- Baths3
- Total Finished SqFt4,602 SqFt
- Above Grade Finished3,546 SqFt
- Below Grade Finished1,056 SqFt
- StoriesTwo
- Lot Size0.7100 Acres
- StyleSingle Family Residence
- Year Built1991
- APN103D004
- CountyPutnam


