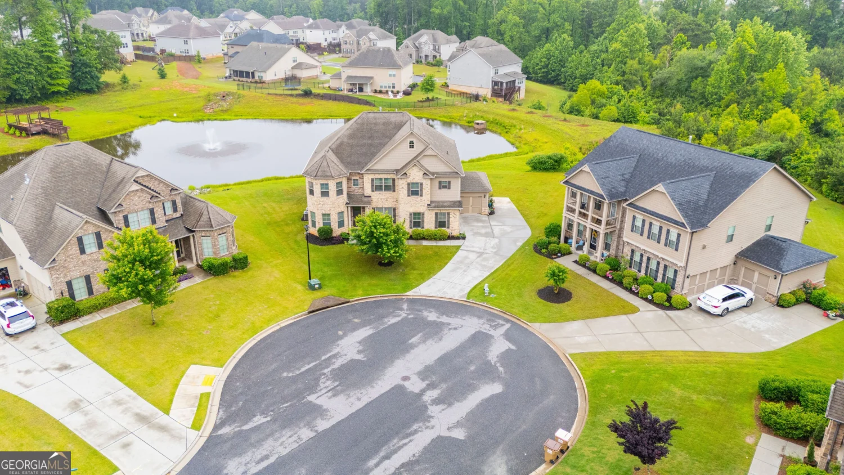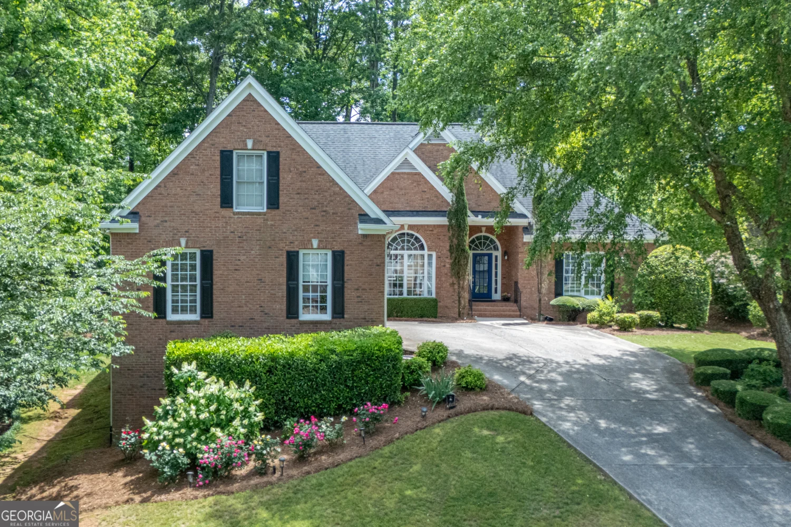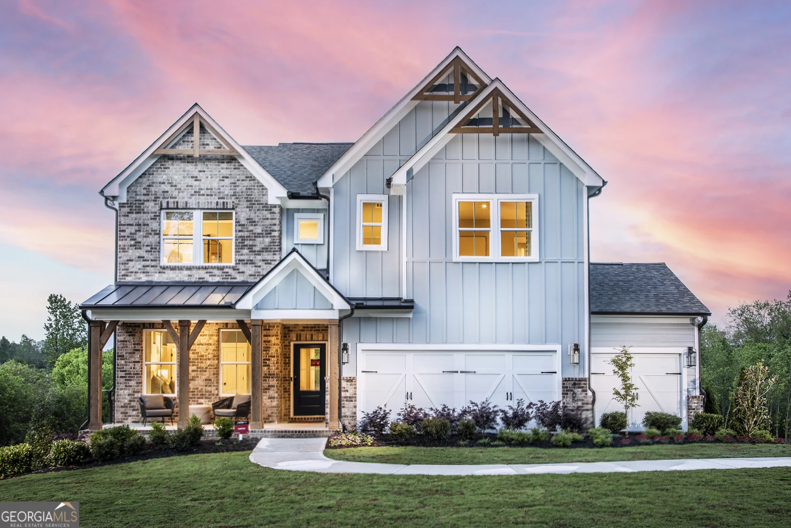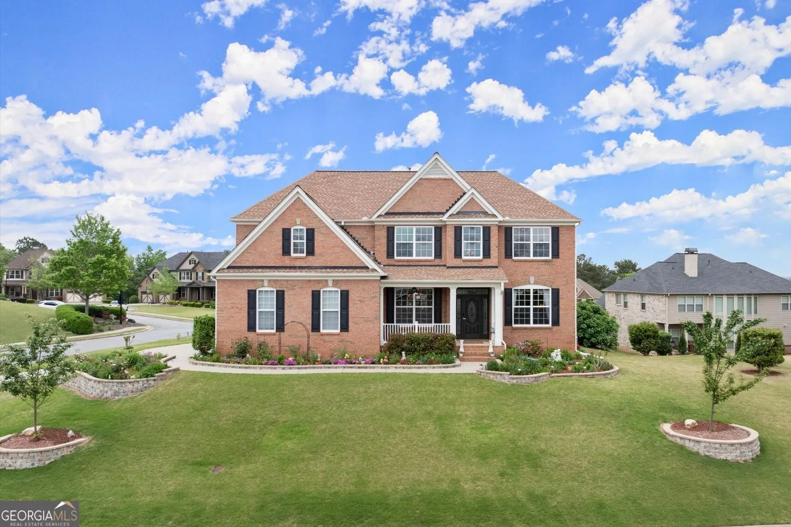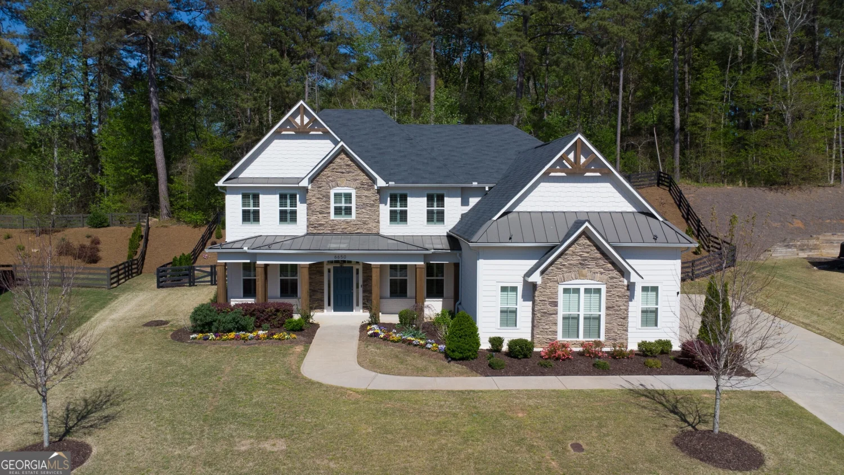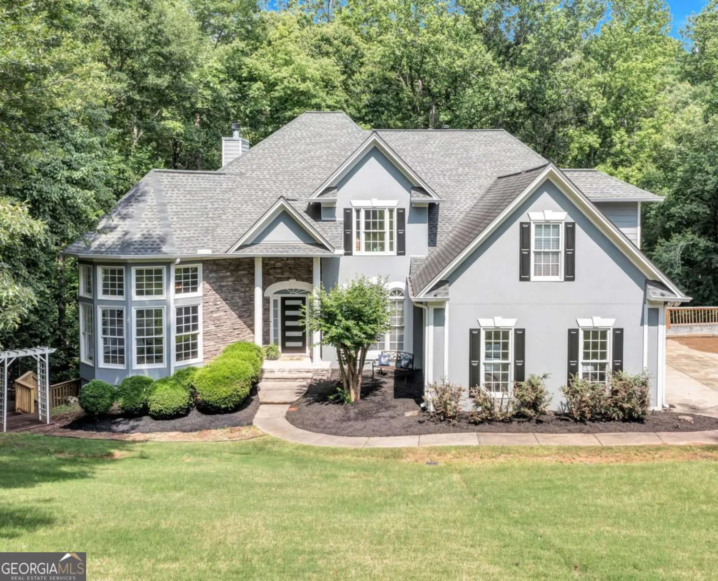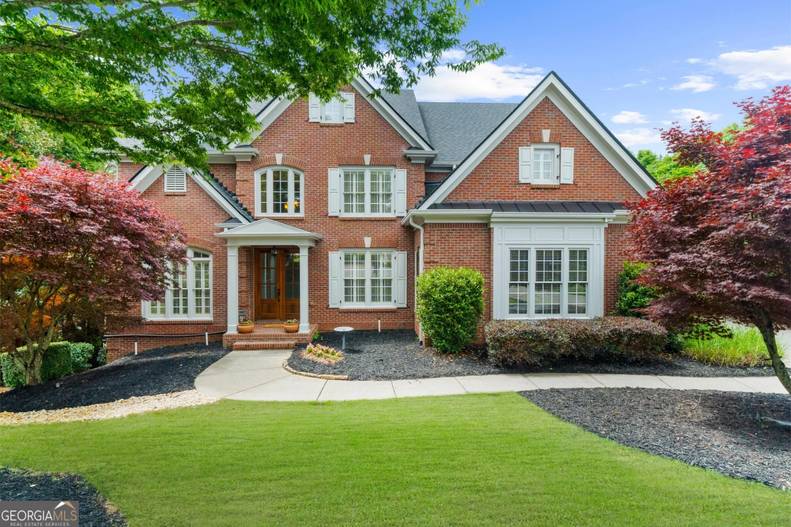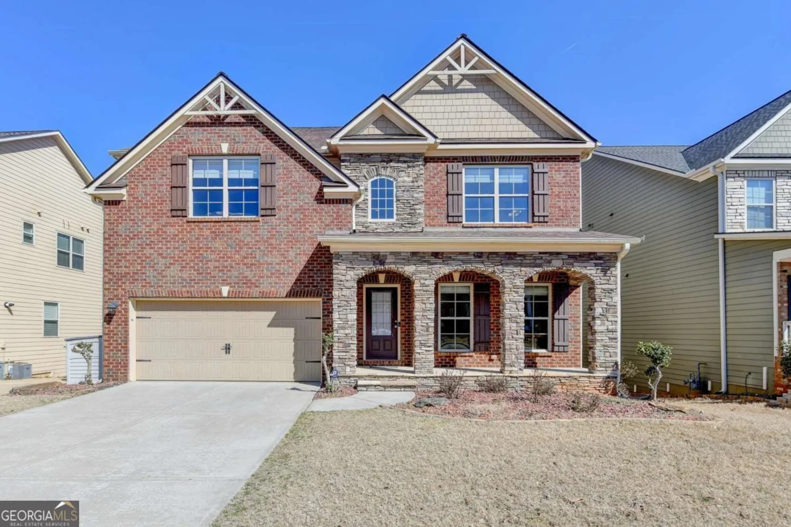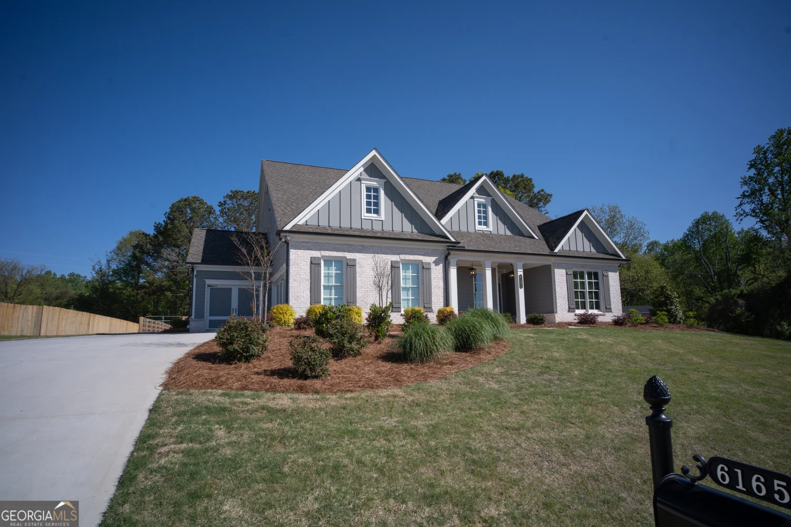3525 brynhurst driveCumming, GA 30028
3525 brynhurst driveCumming, GA 30028
Description
Former MODEL HOME by Toll Brothers in Holbrook Reserve Welcome to luxury living in the heart of Cumming, Forsyth County. Perfectly situated in the serene and pastoral Holbrook Reserve community, this home combines elegant design with a peaceful country feel-while still offering convenient access to SR 20 and GA 400. Showcasing the highly desired Hillside plan with FARMHOUSE elevation on a slab foundation, this residence is loaded with CUSTOM upgrades and HIGH-END finishes throughout. Set on a beautifully landscaped, LEVEL LOT that backs to a TREE buffer and neighboring farmland, this home offers rare tranquility in a city setting. The inviting TWO-STORY FOYER, filled with natural light, features striking craftsman-style wainscoting extending to the upper level-setting a dramatic tone the moment you enter. Interior Highlights: A standout feature is the CUSTOM designed OFFICE/flex room, enclosed in GLASS with OIL-RUBBED BRONZE framing and sliding doors-blending privacy with architectural style. The space is elevated with built-in bookshelves and wood-paneled walls that add warmth and depth. The gourmet kitchen is a true showpiece, offering: * An oversized QUARTZ ISLAND * Full-height UPGRADED CABINETRY * Stainless steel APPLIANCES including a 36" cooktop, double ovens, designer vent hood, and refrigerator * A walk-in pantry with CUSTOM SHELVING * An adjacent custom-built mudroom with seating-perfect for a cozy tea break or everyday convenience. Open to the kitchen is the spacious great room, complete with a fireplace and custom built-ins framed in WOOD paneling. A guest bedroom with full en-suite bath and an additional powder room on the main floor provide convenience and privacy. Second Floor: Upstairs, a spacious loft with an installed TV offers another entertainment zone. FOUR additional bedrooms and THREE FULL bathrooms provide ample space for family and guests. The home is equipped with INTEGRATED SPEAKERS throughout, enhancing your living experience with immersive sound. The primary suite impresses with: * Hardwood flooring and WOOD-PANELED ceiling * A spa-like bathroom with upgraded finishes and a FREESTANDING SOAKING TUB * A large walk-in closet with custom shelving and storage solutions Additional Features Include: * Extensive upgraded hardwood flooring throughout main level and upper hall * DESIGNER lighting, ACCENT WALLS, and curated finishes throughout * Custom window treatments (included) * Washer and dryer in laundry room (included) * BUILT-IN security system and SONOS AUDIO equipment (included) * ELECTRIC CAR charger installed in garage Outdoor Living: Enjoy Georgia summers in your expansive BACKYARD OASIS. The oversized patio features both a covered section and an OPEN-AIR FIRESIDE LOUNGE area-ideal for entertaining or relaxing. A built-in gas line makes it easy to install your OUTDOOR GRILL, and the professional landscaping is maintained by a full irrigation / sprinkler system. The backyard is flat, lushly landscaped, and perfect for enjoying nature in privacy. Too Many Upgrades to List! A Rare opportunity to own a professionally designed former model home with exceptional attention to detail. Professional photos coming soon
Property Details for 3525 Brynhurst Drive
- Subdivision ComplexHolBrook Reserve
- Architectural StyleCraftsman, Traditional
- Num Of Parking Spaces4
- Parking FeaturesGarage, Garage Door Opener
- Property AttachedYes
- Waterfront FeaturesNo Dock Or Boathouse
LISTING UPDATED:
- StatusActive
- MLS #10514272
- Days on Site24
- Taxes$7,618 / year
- HOA Fees$750 / month
- MLS TypeResidential
- Year Built2020
- Lot Size0.34 Acres
- CountryForsyth
LISTING UPDATED:
- StatusActive
- MLS #10514272
- Days on Site24
- Taxes$7,618 / year
- HOA Fees$750 / month
- MLS TypeResidential
- Year Built2020
- Lot Size0.34 Acres
- CountryForsyth
Building Information for 3525 Brynhurst Drive
- StoriesTwo
- Year Built2020
- Lot Size0.3400 Acres
Payment Calculator
Term
Interest
Home Price
Down Payment
The Payment Calculator is for illustrative purposes only. Read More
Property Information for 3525 Brynhurst Drive
Summary
Location and General Information
- Community Features: Pool, Street Lights, Tennis Court(s), Walk To Schools, Near Shopping
- Directions: Please Use GPS
- Coordinates: 34.274446,-84.182119
School Information
- Elementary School: Poole's Mill
- Middle School: Liberty
- High School: North Forsyth
Taxes and HOA Information
- Parcel Number: 096 258
- Tax Year: 2024
- Association Fee Includes: Maintenance Grounds, Management Fee
Virtual Tour
Parking
- Open Parking: No
Interior and Exterior Features
Interior Features
- Cooling: Central Air, Zoned
- Heating: Central, Forced Air, Natural Gas, Zoned
- Appliances: Dishwasher, Disposal, Double Oven, Dryer, Gas Water Heater, Microwave, Refrigerator, Tankless Water Heater
- Basement: None
- Fireplace Features: Factory Built, Gas Log, Gas Starter
- Flooring: Carpet, Hardwood, Tile
- Interior Features: Bookcases, Double Vanity, Tray Ceiling(s), Walk-In Closet(s)
- Levels/Stories: Two
- Window Features: Double Pane Windows
- Kitchen Features: Breakfast Area, Kitchen Island, Walk-in Pantry
- Foundation: Slab
- Main Bedrooms: 1
- Total Half Baths: 1
- Bathrooms Total Integer: 5
- Main Full Baths: 1
- Bathrooms Total Decimal: 4
Exterior Features
- Construction Materials: Concrete
- Patio And Porch Features: Patio
- Roof Type: Composition
- Security Features: Carbon Monoxide Detector(s), Smoke Detector(s)
- Laundry Features: In Hall, Upper Level
- Pool Private: No
Property
Utilities
- Sewer: Public Sewer
- Utilities: Cable Available, Electricity Available, High Speed Internet, Natural Gas Available, Phone Available, Sewer Available, Underground Utilities, Water Available
- Water Source: Public
Property and Assessments
- Home Warranty: Yes
- Property Condition: Resale
Green Features
Lot Information
- Above Grade Finished Area: 3606
- Common Walls: No Common Walls
- Lot Features: Level, Private
- Waterfront Footage: No Dock Or Boathouse
Multi Family
- Number of Units To Be Built: Square Feet
Rental
Rent Information
- Land Lease: Yes
Public Records for 3525 Brynhurst Drive
Tax Record
- 2024$7,618.00 ($634.83 / month)
Home Facts
- Beds5
- Baths4
- Total Finished SqFt3,606 SqFt
- Above Grade Finished3,606 SqFt
- StoriesTwo
- Lot Size0.3400 Acres
- StyleSingle Family Residence
- Year Built2020
- APN096 258
- CountyForsyth
- Fireplaces1


