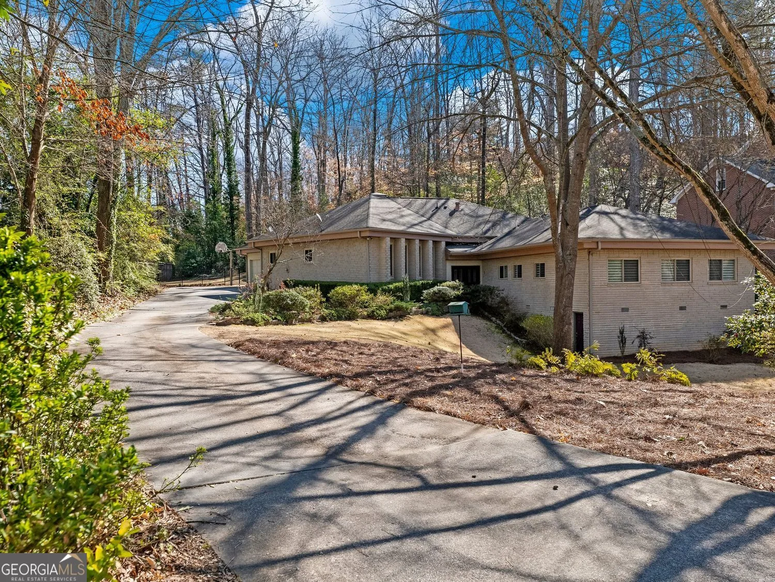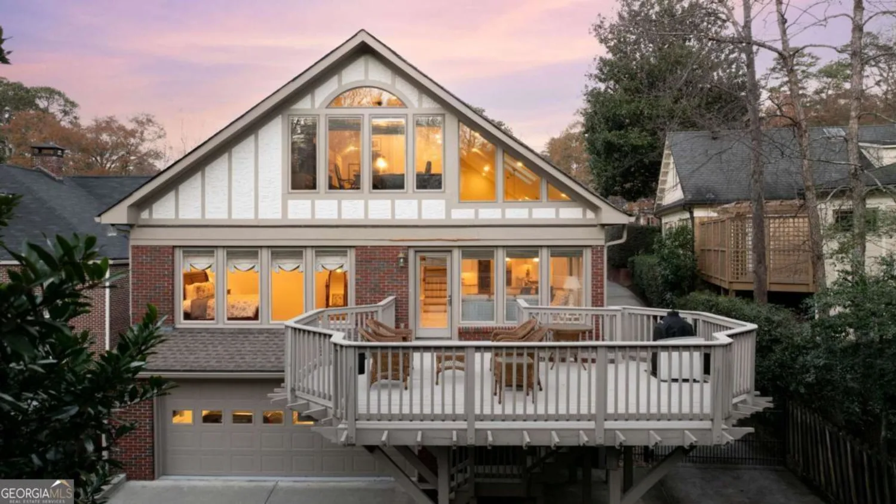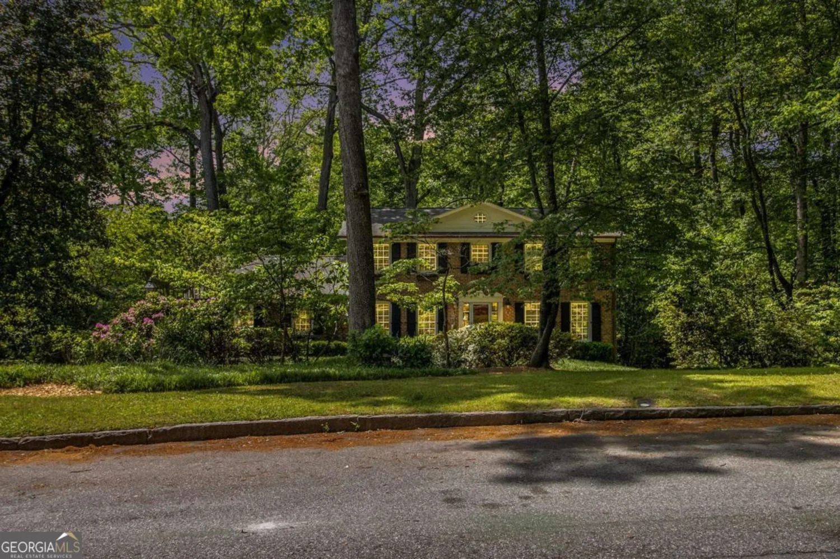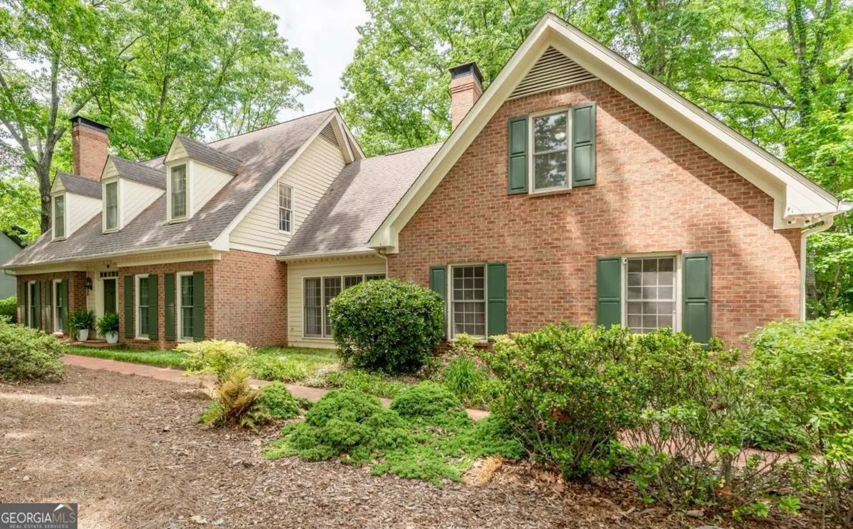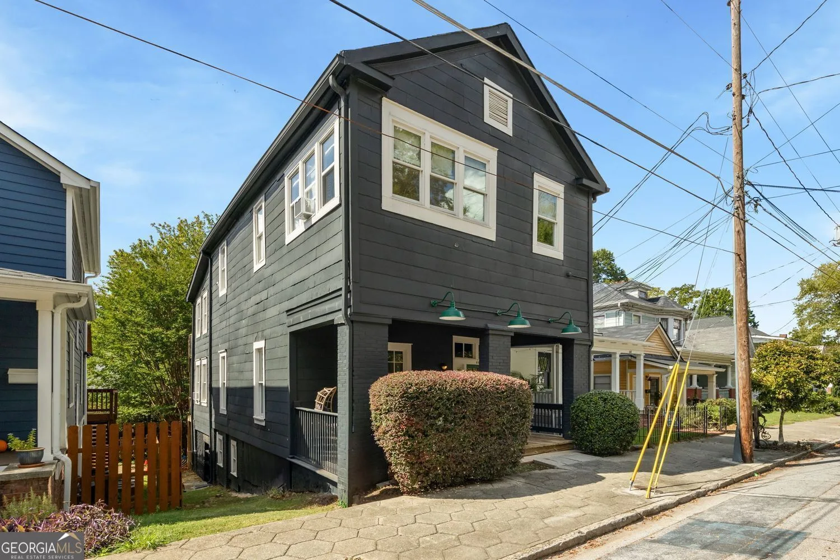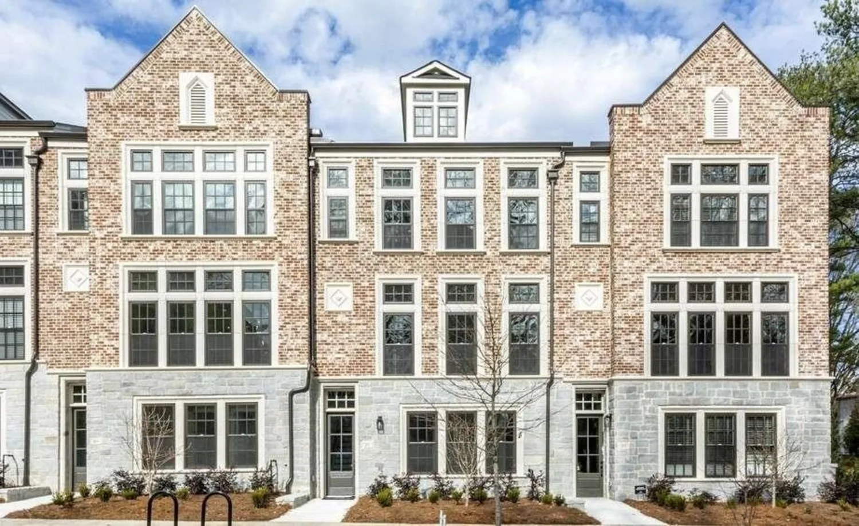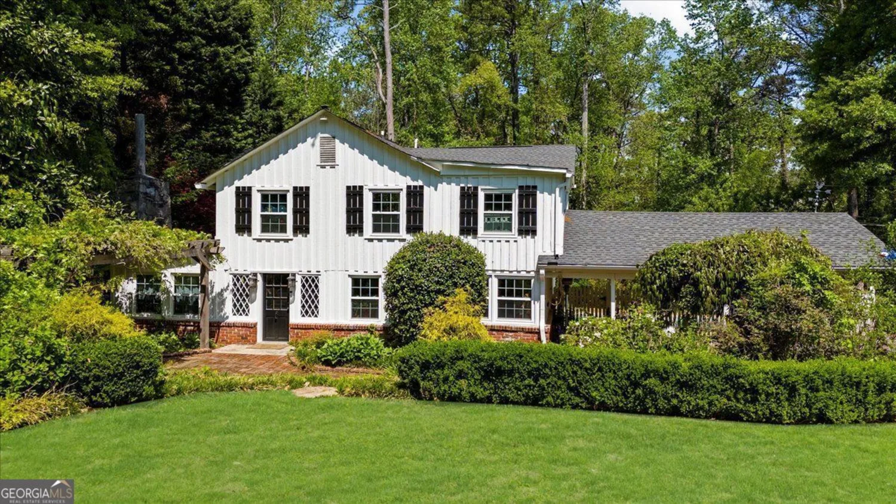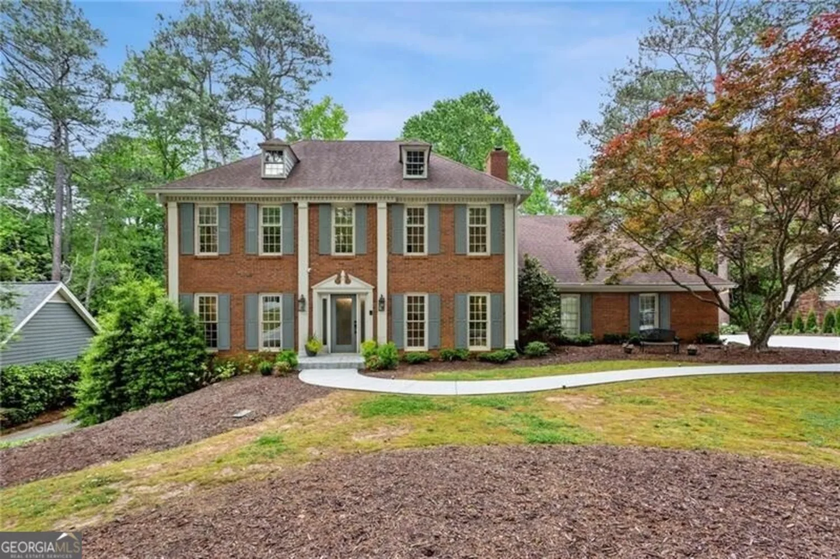2580 acorn avenue neAtlanta, GA 30305
2580 acorn avenue neAtlanta, GA 30305
Description
Completely renovated, this 1930s Tudor-style home is located in BuckheadCOs popular Peachtree Heights East / Garden Hills area, blending timeless design with modern convenience. The main level features 9-foot ceilings, hardwood floors throughout, and an open flow from the kitchen to dining to living spaces. The main house offers three large bedrooms, each with its own full bath, plus an additional bedroom or office and a convenient half bath for guests. Neutral paint offers a blank canvas for your decor with a bright, welcoming atmosphere. Entertain with ease in the expansive gourmet kitchen, equipped with stainless steel appliances, abundant storage, a large custom island, and endless quartz countertops with an updated backsplash. The open-concept dining area is defined from the kitchen and living room with large arched openings. Relax in the living room with a vaulted ceiling and cozy tiled fireplace. The entire second floor is dedicated to the luxurious primary suite, featuring 10-foot ceilings, double tray ceiling details, French doors overlooking the back patio and a custom walk-in closet. The ensuite bathroom honors the homeCOs original era with art deco tile flooring and a clawfoot soaking tub, complemented by a modern oversized waterfall glass shower and double vanities for added convenience. The property also includes a detached two-car garage with a fully equipped carriage house above, ideal for a studio, guest suite, home gym, or short-term rental. The studio offers a vaulted ceiling, Murphy bed, kitchenette, full bathroom and walk-in closet. An unfinished but fully waterproofed partial basement provides excellent storage space. Outside, a low maintenance private backyard and large patio invite you to relax while enjoying the soothing sounds of nearby water features. Optional membership to Peachtree Heights East Neighborhood Association with social events, neighborhood patrol and access to the storybook Duck Pond Park. Walk to the Garden Hills playground and Pool. Convenient to all the Buckhead favorites and nearby neighborhood schools.
Property Details for 2580 Acorn Avenue NE
- Subdivision ComplexGarden Hills
- Architectural StyleBrick 4 Side, Tudor
- Num Of Parking Spaces2
- Parking FeaturesDetached, Garage, Garage Door Opener, Kitchen Level
- Property AttachedYes
- Waterfront FeaturesNo Dock Or Boathouse
LISTING UPDATED:
- StatusActive
- MLS #10514818
- Days on Site8
- Taxes$16,517 / year
- MLS TypeResidential
- Year Built1938
- Lot Size0.17 Acres
- CountryFulton
LISTING UPDATED:
- StatusActive
- MLS #10514818
- Days on Site8
- Taxes$16,517 / year
- MLS TypeResidential
- Year Built1938
- Lot Size0.17 Acres
- CountryFulton
Building Information for 2580 Acorn Avenue NE
- StoriesTwo
- Year Built1938
- Lot Size0.1720 Acres
Payment Calculator
Term
Interest
Home Price
Down Payment
The Payment Calculator is for illustrative purposes only. Read More
Property Information for 2580 Acorn Avenue NE
Summary
Location and General Information
- Community Features: Clubhouse, Park, Playground, Pool, Sidewalks, Street Lights, Near Public Transport, Walk To Schools, Near Shopping
- Directions: East Wesley or Lindbergh to Acorn. 2580 is between Lakeview Ave and Peachtree Way
- Coordinates: 33.825702,-84.378814
School Information
- Elementary School: Garden Hills
- Middle School: Sutton
- High School: North Atlanta
Taxes and HOA Information
- Parcel Number: 17 010100080343
- Tax Year: 2024
- Association Fee Includes: Other
- Tax Lot: 18
Virtual Tour
Parking
- Open Parking: No
Interior and Exterior Features
Interior Features
- Cooling: Ceiling Fan(s), Central Air, Zoned
- Heating: Forced Air, Natural Gas, Zoned
- Appliances: Dishwasher, Disposal, Dryer, Microwave, Refrigerator, Washer
- Basement: Exterior Entry, Partial, Unfinished
- Fireplace Features: Gas Log, Gas Starter, Living Room
- Flooring: Hardwood
- Interior Features: Double Vanity, High Ceilings, Split Bedroom Plan, Walk-In Closet(s)
- Levels/Stories: Two
- Window Features: Double Pane Windows
- Kitchen Features: Kitchen Island, Pantry, Second Kitchen
- Foundation: Block
- Main Bedrooms: 3
- Total Half Baths: 1
- Bathrooms Total Integer: 5
- Main Full Baths: 2
- Bathrooms Total Decimal: 4
Exterior Features
- Construction Materials: Brick
- Patio And Porch Features: Patio
- Roof Type: Composition
- Security Features: Open Access, Security System, Smoke Detector(s)
- Laundry Features: Mud Room
- Pool Private: No
- Other Structures: Garage(s), Guest House
Property
Utilities
- Sewer: Public Sewer
- Utilities: Cable Available, Electricity Available, Natural Gas Available, Phone Available, Sewer Available, Water Available
- Water Source: Public
- Electric: 220 Volts
Property and Assessments
- Home Warranty: Yes
- Property Condition: Resale
Green Features
- Green Energy Efficient: Appliances, Insulation, Thermostat
Lot Information
- Above Grade Finished Area: 3292
- Common Walls: No Common Walls
- Lot Features: Private
- Waterfront Footage: No Dock Or Boathouse
Multi Family
- Number of Units To Be Built: Square Feet
Rental
Rent Information
- Land Lease: Yes
Public Records for 2580 Acorn Avenue NE
Tax Record
- 2024$16,517.00 ($1,376.42 / month)
Home Facts
- Beds5
- Baths4
- Total Finished SqFt3,292 SqFt
- Above Grade Finished3,292 SqFt
- StoriesTwo
- Lot Size0.1720 Acres
- StyleSingle Family Residence
- Year Built1938
- APN17 010100080343
- CountyFulton
- Fireplaces1


