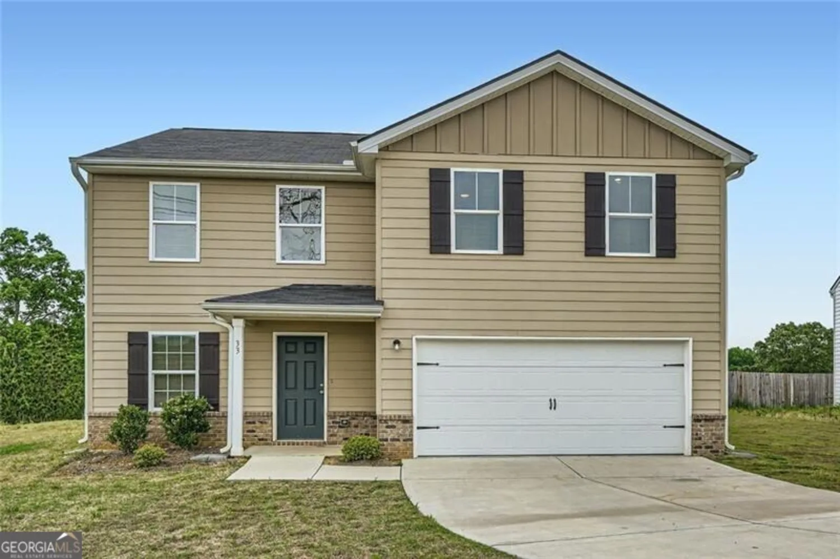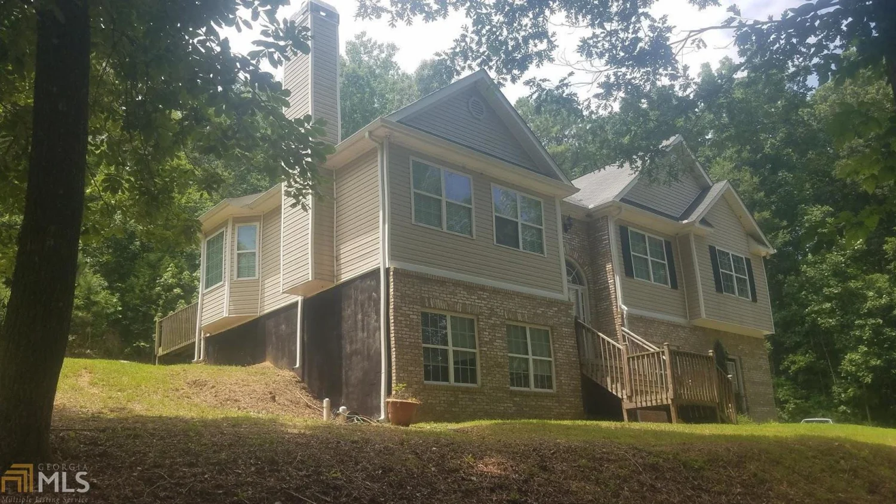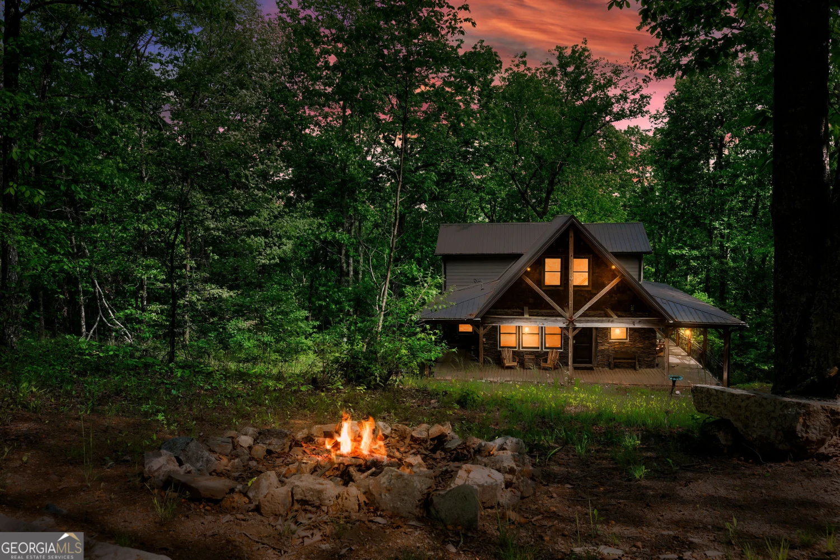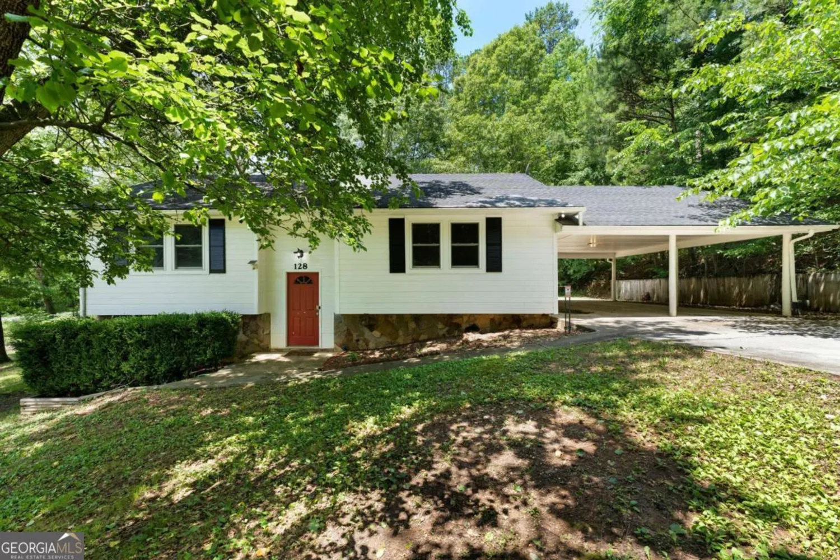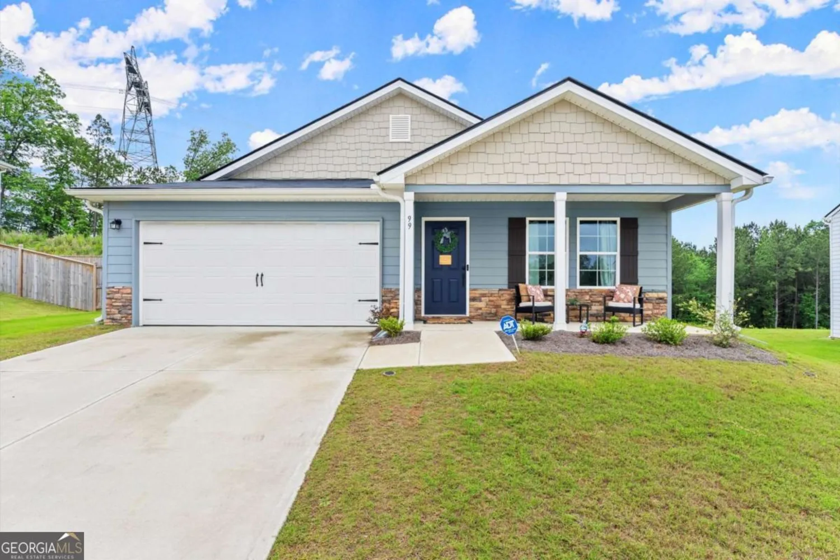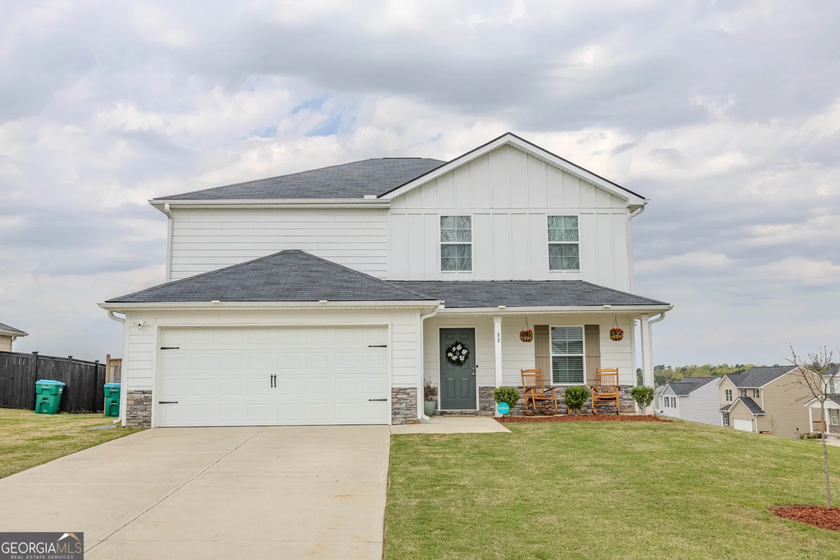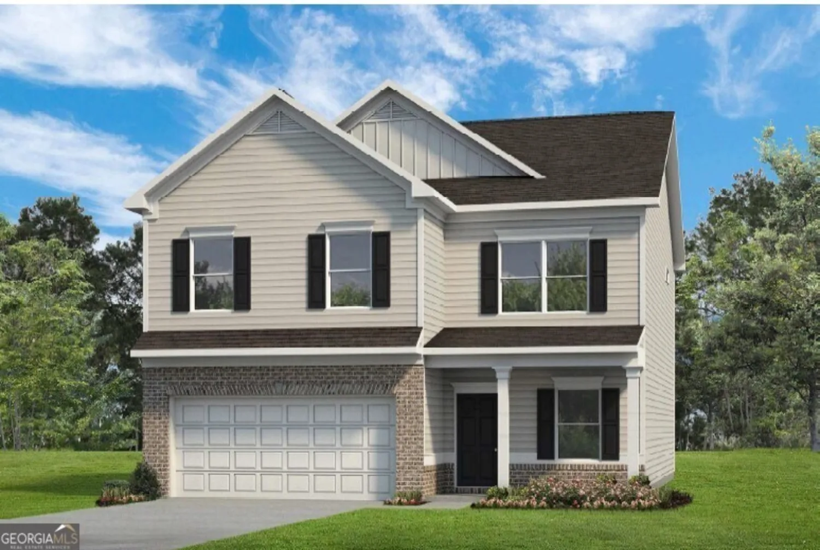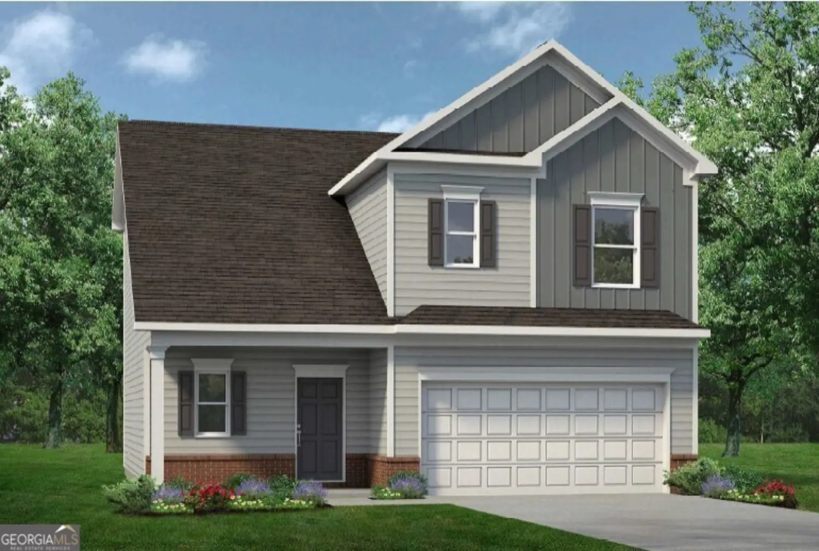50 glenmore driveKingston, GA 30145
50 glenmore driveKingston, GA 30145
Description
Charming 3-Bedroom, 2-Bath Home nestled in a peaceful cul-de-sac in a quiet neighborhood. Featuring tile floors throughout, this home offers both durability and easy maintenance. The owner's suite is a private retreat with a spacious bathroom that includes a separate shower and a large soaking tub-perfect for relaxing after a long day. Enjoy outdoor living with a generously sized yard and large back deck, ideal for gardening, entertaining, or simply enjoying the open space. With its comfortable layout and serene location, this home is perfect for families, first-time buyers, or anyone seeking a balance of comfort and privacy. The full, unfinished basement allows for the opportunity to make this home a true custom fit for your lifestyle. This home has an assumable VA loan and is located in a USDA area.
Property Details for 50 Glenmore Drive
- Subdivision ComplexGlenmore
- Architectural StyleRanch
- Parking FeaturesGarage
- Property AttachedNo
LISTING UPDATED:
- StatusPending
- MLS #10514920
- Days on Site15
- Taxes$2,347.08 / year
- MLS TypeResidential
- Year Built1997
- Lot Size0.46 Acres
- CountryBartow
LISTING UPDATED:
- StatusPending
- MLS #10514920
- Days on Site15
- Taxes$2,347.08 / year
- MLS TypeResidential
- Year Built1997
- Lot Size0.46 Acres
- CountryBartow
Building Information for 50 Glenmore Drive
- StoriesOne
- Year Built1997
- Lot Size0.4600 Acres
Payment Calculator
Term
Interest
Home Price
Down Payment
The Payment Calculator is for illustrative purposes only. Read More
Property Information for 50 Glenmore Drive
Summary
Location and General Information
- Community Features: None
- Directions: GPS Friendly
- Coordinates: 34.148439,-84.961878
School Information
- Elementary School: Kingston
- Middle School: Cass
- High School: Cass
Taxes and HOA Information
- Parcel Number: 0029A0007029
- Tax Year: 23
- Association Fee Includes: None
Virtual Tour
Parking
- Open Parking: No
Interior and Exterior Features
Interior Features
- Cooling: Central Air
- Heating: Central
- Appliances: Dishwasher, Gas Water Heater
- Basement: Full, Unfinished
- Flooring: Tile
- Interior Features: Master On Main Level, Split Bedroom Plan
- Levels/Stories: One
- Main Bedrooms: 3
- Bathrooms Total Integer: 2
- Main Full Baths: 2
- Bathrooms Total Decimal: 2
Exterior Features
- Construction Materials: Other
- Roof Type: Composition
- Laundry Features: Laundry Closet
- Pool Private: No
Property
Utilities
- Sewer: Septic Tank
- Utilities: Cable Available, Electricity Available
- Water Source: Public
Property and Assessments
- Home Warranty: Yes
- Property Condition: Resale
Green Features
Lot Information
- Above Grade Finished Area: 1380
- Lot Features: Cul-De-Sac
Multi Family
- Number of Units To Be Built: Square Feet
Rental
Rent Information
- Land Lease: Yes
Public Records for 50 Glenmore Drive
Tax Record
- 23$2,347.08 ($195.59 / month)
Home Facts
- Beds3
- Baths2
- Total Finished SqFt1,380 SqFt
- Above Grade Finished1,380 SqFt
- StoriesOne
- Lot Size0.4600 Acres
- StyleSingle Family Residence
- Year Built1997
- APN0029A0007029
- CountyBartow
- Fireplaces1


