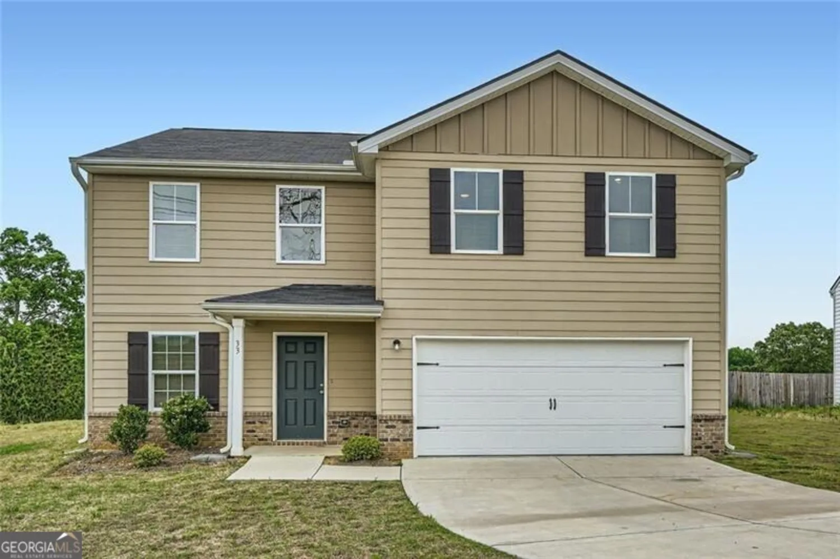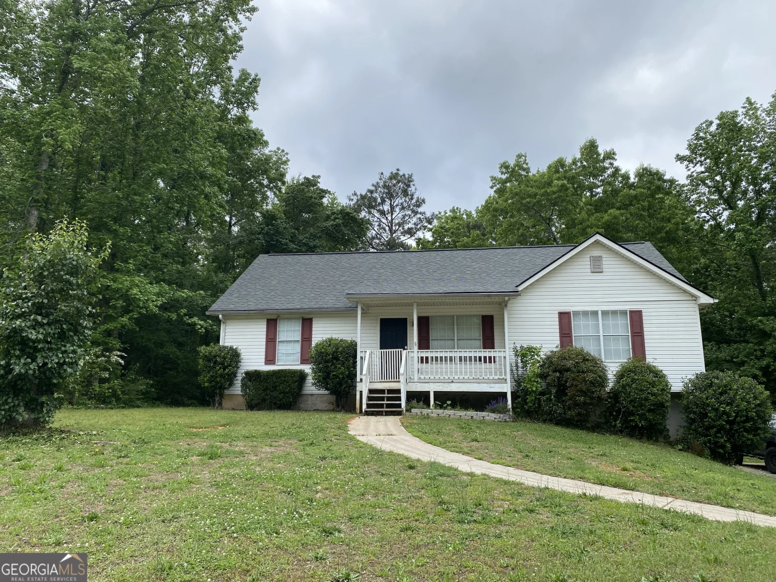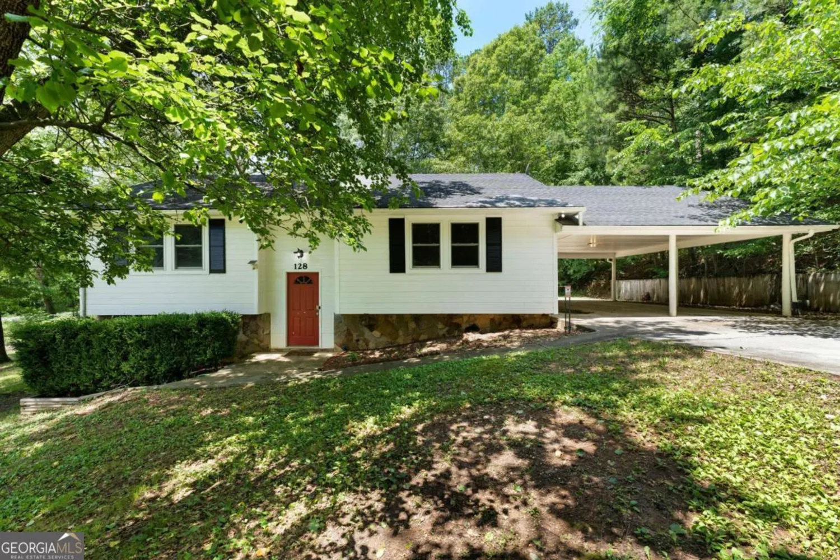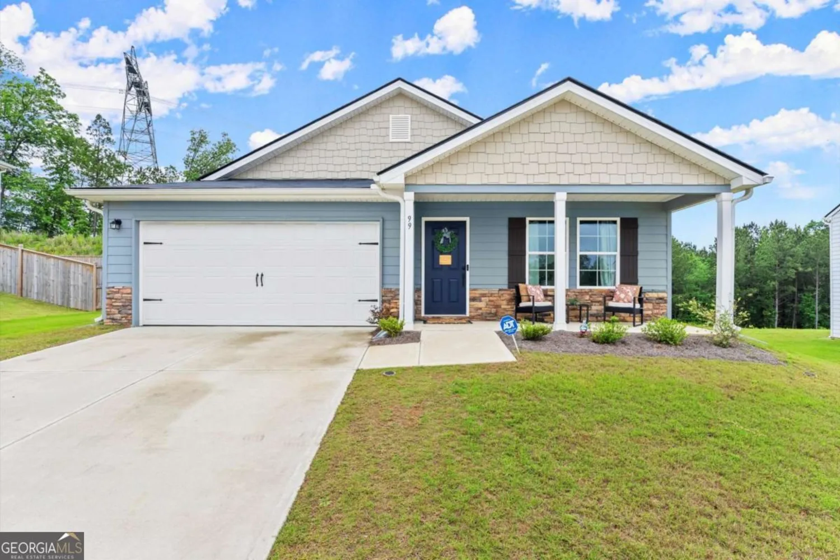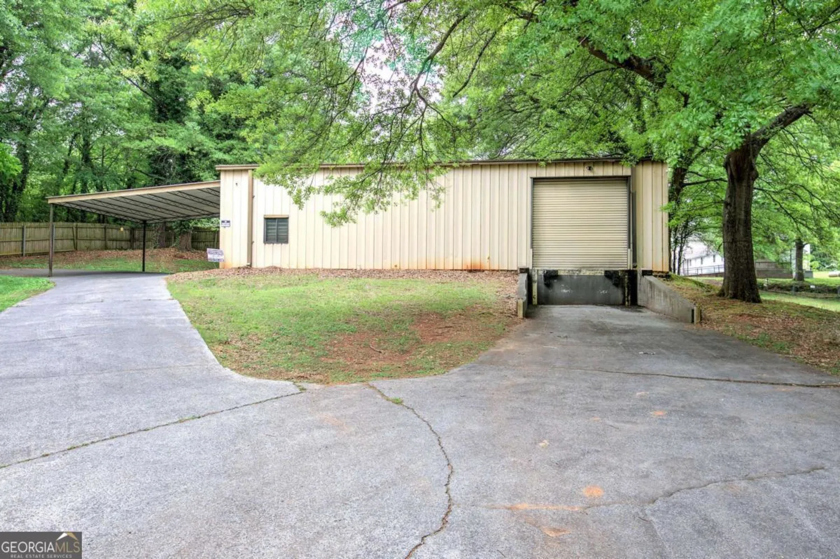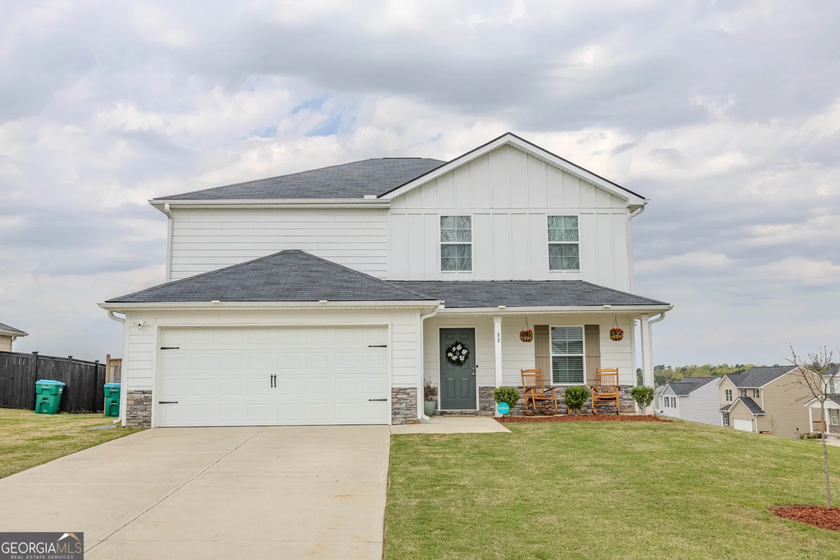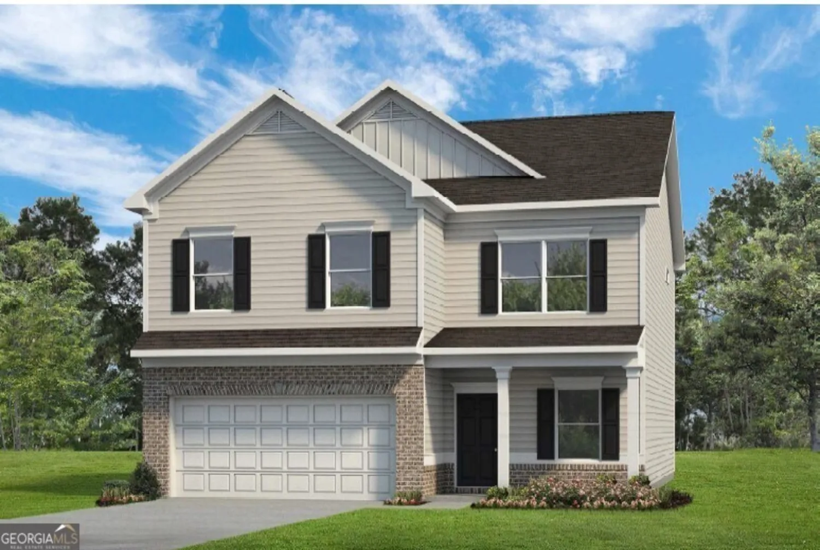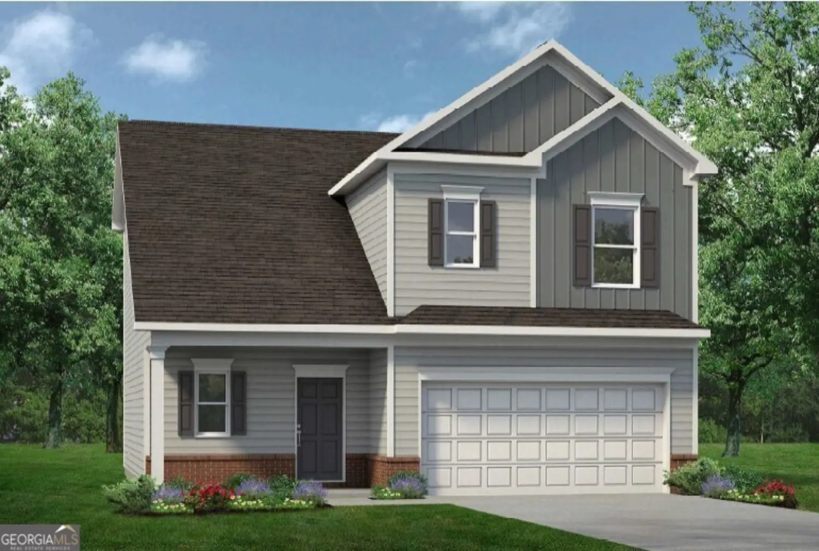350 galway driveKingston, GA 30145
350 galway driveKingston, GA 30145
Description
Set on 5 +/- wooded acres with all the privacy you could ask for, this two-bedroom, two-bathroom mountain chalet is a true escape. It's got the perfect mix of rustic charm and modern touches-granite countertops, Travertine floors, copper sinks, and updated plumbing and lighting. The floating staircase adds a bit of flair, and the stone gas fireplace is ready for those cool mountain evenings. Outside, you'll enjoy wrap-around porches with wrought iron railings, where you can kick back, take in the views, and watch the wildlife wander by. If you've been dreaming of a peaceful mountain retreat, this home delivers!
Property Details for 350 Galway Drive
- Subdivision ComplexShannon Oaks
- Architectural StyleCraftsman
- Parking FeaturesKitchen Level, Off Street
- Property AttachedYes
LISTING UPDATED:
- StatusActive
- MLS #10522693
- Days on Site6
- Taxes$3,273 / year
- MLS TypeResidential
- Year Built1993
- Lot Size5.03 Acres
- CountryFloyd
LISTING UPDATED:
- StatusActive
- MLS #10522693
- Days on Site6
- Taxes$3,273 / year
- MLS TypeResidential
- Year Built1993
- Lot Size5.03 Acres
- CountryFloyd
Building Information for 350 Galway Drive
- StoriesTwo
- Year Built1993
- Lot Size5.0300 Acres
Payment Calculator
Term
Interest
Home Price
Down Payment
The Payment Calculator is for illustrative purposes only. Read More
Property Information for 350 Galway Drive
Summary
Location and General Information
- Community Features: None
- Directions: From Kingston head W on Hwy 293. Turn R onto Ward Mountain Rd, R on Wayside Rd, L on E Hermitage then R on Galway Dr. Follow road to almost the end, property on R.
- Coordinates: 34.328028,-85.037792
School Information
- Elementary School: Model
- Middle School: Model
- High School: Model
Taxes and HOA Information
- Parcel Number: N11 218
- Tax Year: 2024
- Association Fee Includes: None
Virtual Tour
Parking
- Open Parking: No
Interior and Exterior Features
Interior Features
- Cooling: Ceiling Fan(s), Central Air
- Heating: Central
- Appliances: Dryer, Washer, Dishwasher, Microwave, Refrigerator
- Basement: Crawl Space
- Fireplace Features: Gas Log
- Flooring: Hardwood, Vinyl
- Interior Features: Beamed Ceilings, Other, Walk-In Closet(s)
- Levels/Stories: Two
- Kitchen Features: Country Kitchen, Walk-in Pantry
- Foundation: Pillar/Post/Pier
- Bathrooms Total Integer: 2
- Main Full Baths: 1
- Bathrooms Total Decimal: 2
Exterior Features
- Construction Materials: Concrete, Stone, Wood Siding
- Patio And Porch Features: Deck, Patio
- Roof Type: Metal
- Laundry Features: Upper Level
- Pool Private: No
Property
Utilities
- Sewer: Septic Tank
- Utilities: Cable Available, Electricity Available, Natural Gas Available, Phone Available, Water Available
- Water Source: Well
Property and Assessments
- Home Warranty: Yes
- Property Condition: Resale
Green Features
Lot Information
- Above Grade Finished Area: 1357
- Common Walls: No Common Walls
- Lot Features: Private, Sloped
Multi Family
- Number of Units To Be Built: Square Feet
Rental
Rent Information
- Land Lease: Yes
Public Records for 350 Galway Drive
Tax Record
- 2024$3,273.00 ($272.75 / month)
Home Facts
- Beds2
- Baths2
- Total Finished SqFt1,357 SqFt
- Above Grade Finished1,357 SqFt
- StoriesTwo
- Lot Size5.0300 Acres
- StyleCabin,Single Family Residence
- Year Built1993
- APNN11 218
- CountyFloyd
- Fireplaces1


