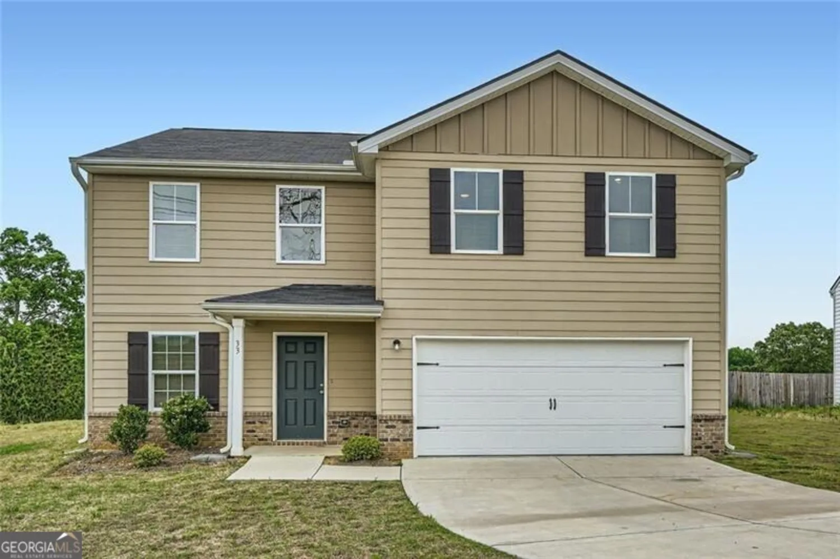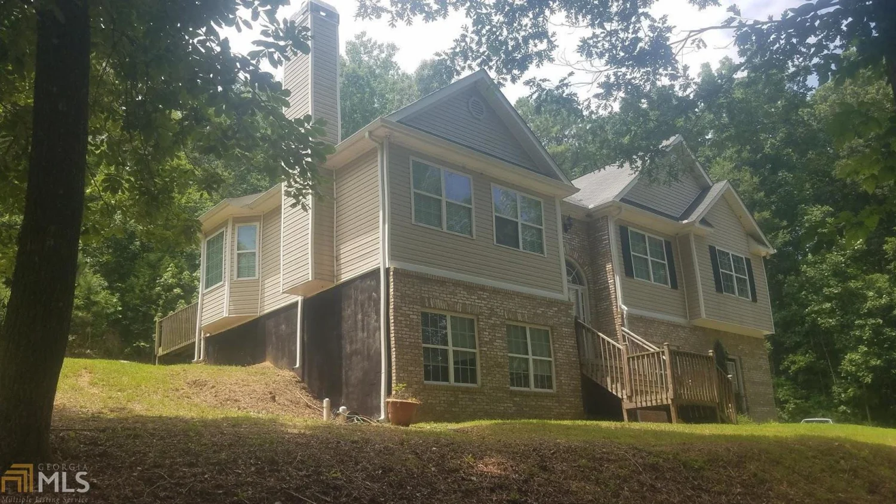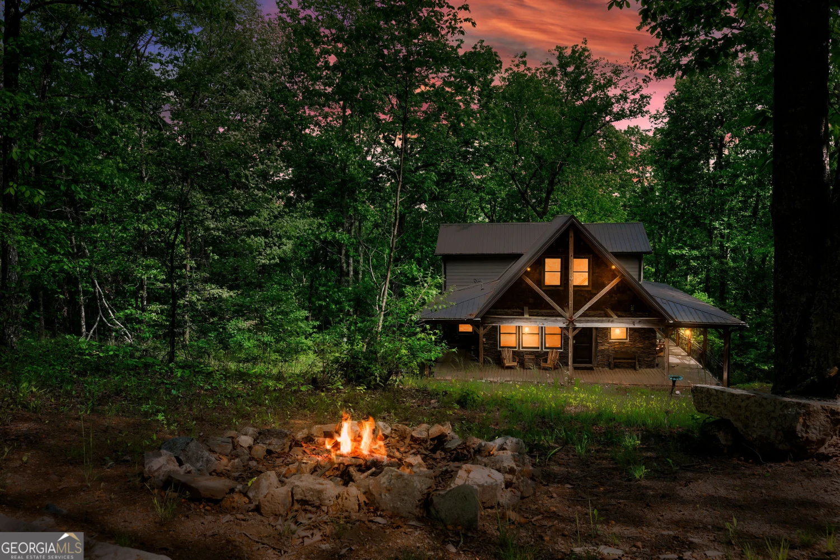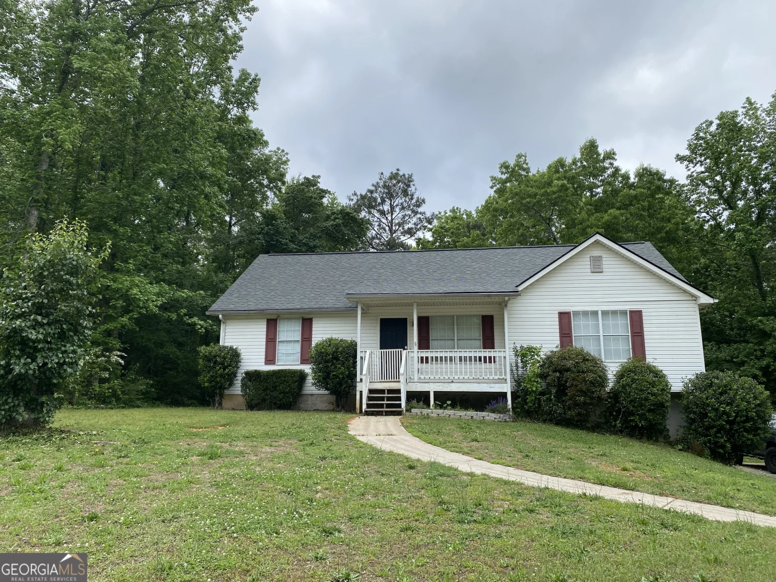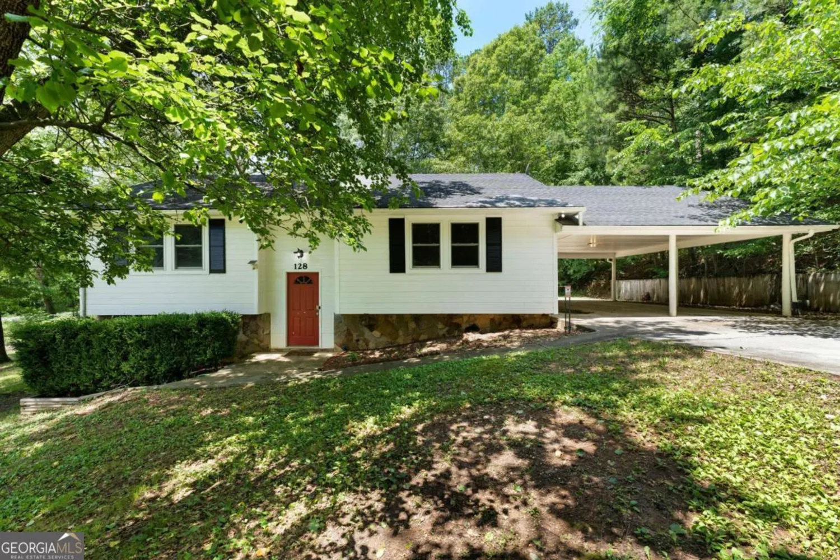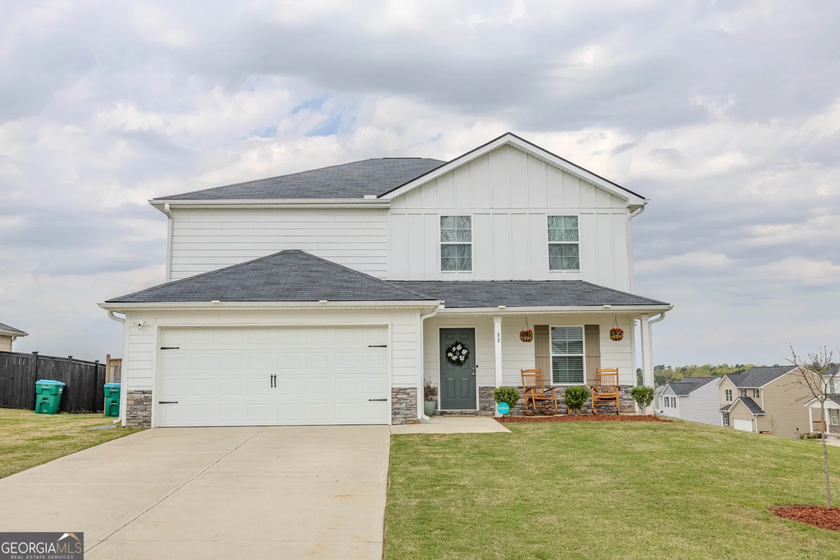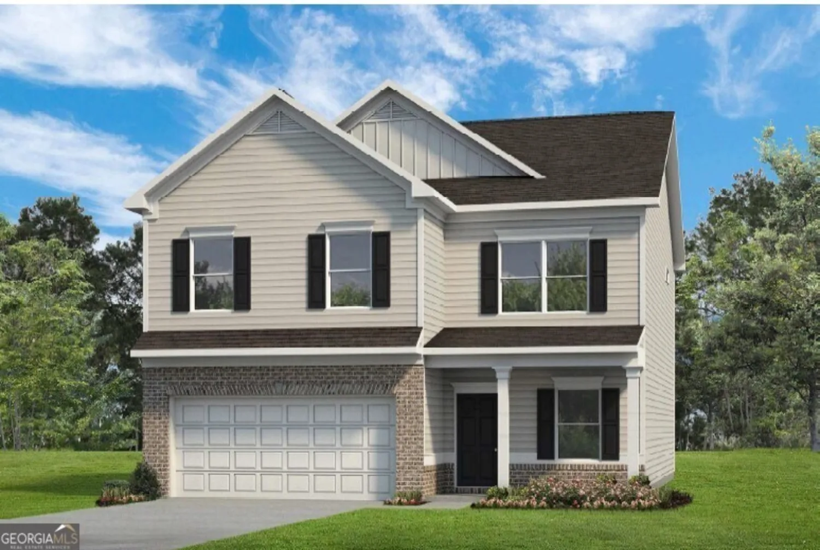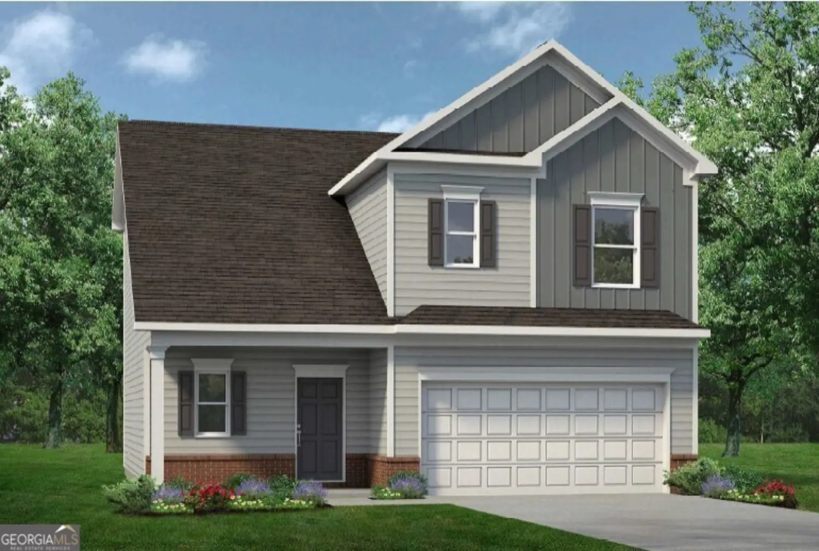99 oxford laneKingston, GA 30145
99 oxford laneKingston, GA 30145
Description
Welcome to this charming 4-bedroom ranch home offering a spacious open floor plan that seamlessly connects the living, dining, and kitchen areas, creating a bright and inviting space for family gatherings and entertaining. The main living area has easy to clean vinyl flooring and ample space for a large sectional, chair and coffee table. The well-appointed kitchen features granite countertops, modern stainless steel appliances and space for cooking with room for four barstools and a dining area. All stainless steel appliances included with sale of the home! The primary bedroom is a peaceful retreat, complete with an en-suite bathroom and walk-in closet. Three additional bedrooms offer flexibility for family, guests, or a home office. Outside, the home boasts a fenced yard, providing privacy and a safe space for children or pets to play. The backyard backs up to private wooded acreage. This 4-bedroom ranch is the perfect combination of modern and main level living. Situated just a few minutes away from shopping centers, restaurants, and other essential amenities, it provides easy access to everything you need. Don't hesitate to make this house your home!
Property Details for 99 Oxford Lane
- Subdivision ComplexKingston Park
- Architectural StyleCraftsman, Ranch
- Num Of Parking Spaces2
- Parking FeaturesGarage
- Property AttachedYes
LISTING UPDATED:
- StatusPending
- MLS #10519239
- Days on Site5
- Taxes$2,478 / year
- HOA Fees$450 / month
- MLS TypeResidential
- Year Built2023
- Lot Size0.18 Acres
- CountryBartow
LISTING UPDATED:
- StatusPending
- MLS #10519239
- Days on Site5
- Taxes$2,478 / year
- HOA Fees$450 / month
- MLS TypeResidential
- Year Built2023
- Lot Size0.18 Acres
- CountryBartow
Building Information for 99 Oxford Lane
- StoriesOne
- Year Built2023
- Lot Size0.1800 Acres
Payment Calculator
Term
Interest
Home Price
Down Payment
The Payment Calculator is for illustrative purposes only. Read More
Property Information for 99 Oxford Lane
Summary
Location and General Information
- Community Features: Park
- Directions: GPS Friendly
- Coordinates: 34.217243,-84.941199
School Information
- Elementary School: Kingston
- Middle School: Cass
- High School: Cass
Taxes and HOA Information
- Parcel Number: K0060001154
- Tax Year: 2024
- Association Fee Includes: Other
- Tax Lot: 154
Virtual Tour
Parking
- Open Parking: No
Interior and Exterior Features
Interior Features
- Cooling: Ceiling Fan(s), Central Air
- Heating: Central, Forced Air, Natural Gas
- Appliances: Dishwasher, Gas Water Heater, Microwave, Refrigerator
- Basement: None
- Flooring: Carpet, Vinyl
- Interior Features: Double Vanity, Master On Main Level, Split Bedroom Plan, Walk-In Closet(s)
- Levels/Stories: One
- Kitchen Features: Breakfast Area, Pantry
- Foundation: Slab
- Main Bedrooms: 4
- Bathrooms Total Integer: 2
- Main Full Baths: 2
- Bathrooms Total Decimal: 2
Exterior Features
- Construction Materials: Concrete
- Fencing: Back Yard, Fenced, Front Yard, Wood
- Roof Type: Composition
- Security Features: Carbon Monoxide Detector(s), Security System, Smoke Detector(s)
- Laundry Features: In Hall
- Pool Private: No
Property
Utilities
- Sewer: Septic Tank
- Utilities: Cable Available, Electricity Available, Natural Gas Available, Phone Available, Sewer Available, Underground Utilities, Water Available
- Water Source: Public
Property and Assessments
- Home Warranty: Yes
- Property Condition: Resale
Green Features
Lot Information
- Common Walls: No Common Walls
- Lot Features: Level, Private
Multi Family
- Number of Units To Be Built: Square Feet
Rental
Rent Information
- Land Lease: Yes
Public Records for 99 Oxford Lane
Tax Record
- 2024$2,478.00 ($206.50 / month)
Home Facts
- Beds4
- Baths2
- StoriesOne
- Lot Size0.1800 Acres
- StyleSingle Family Residence
- Year Built2023
- APNK0060001154
- CountyBartow


