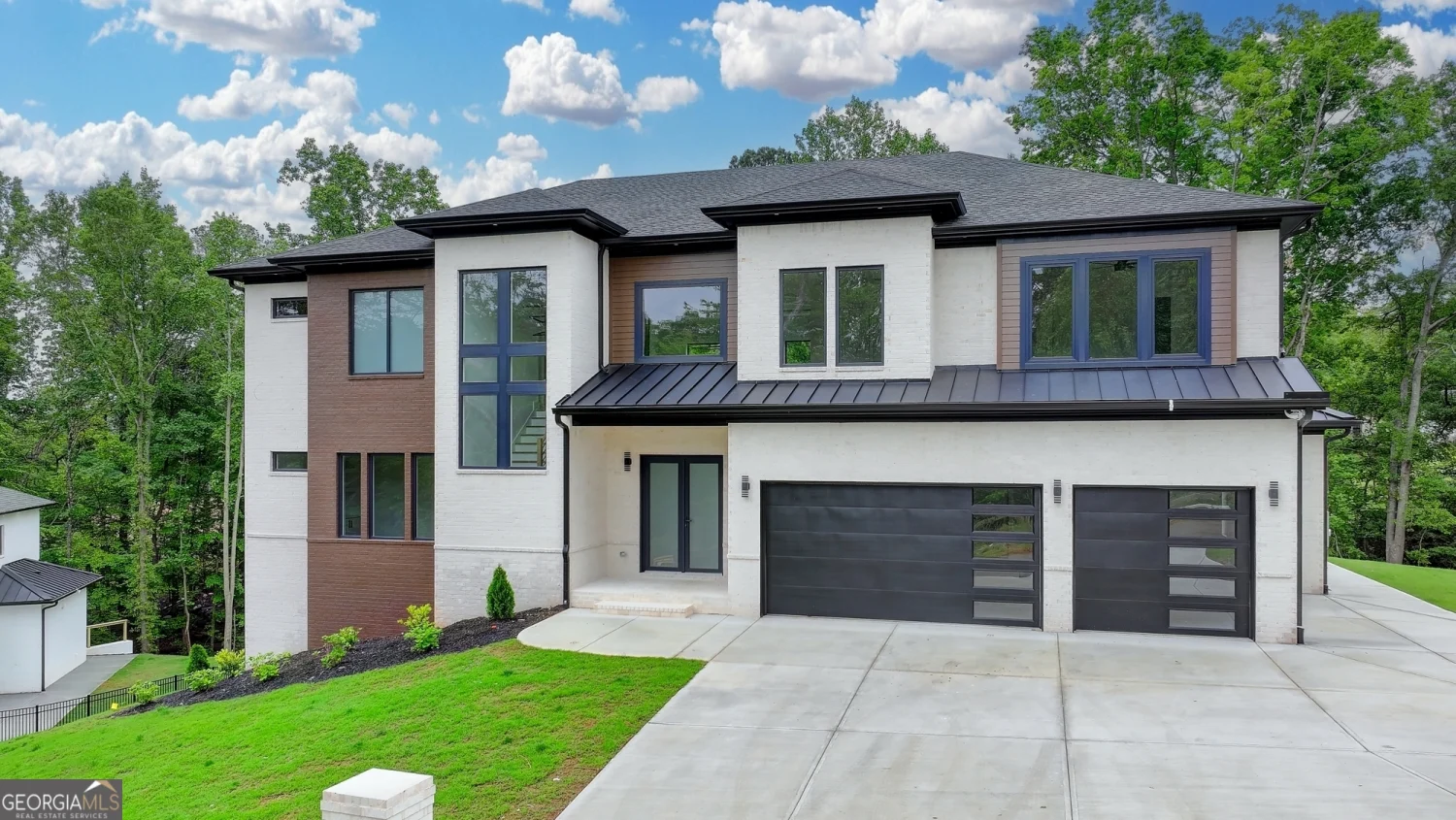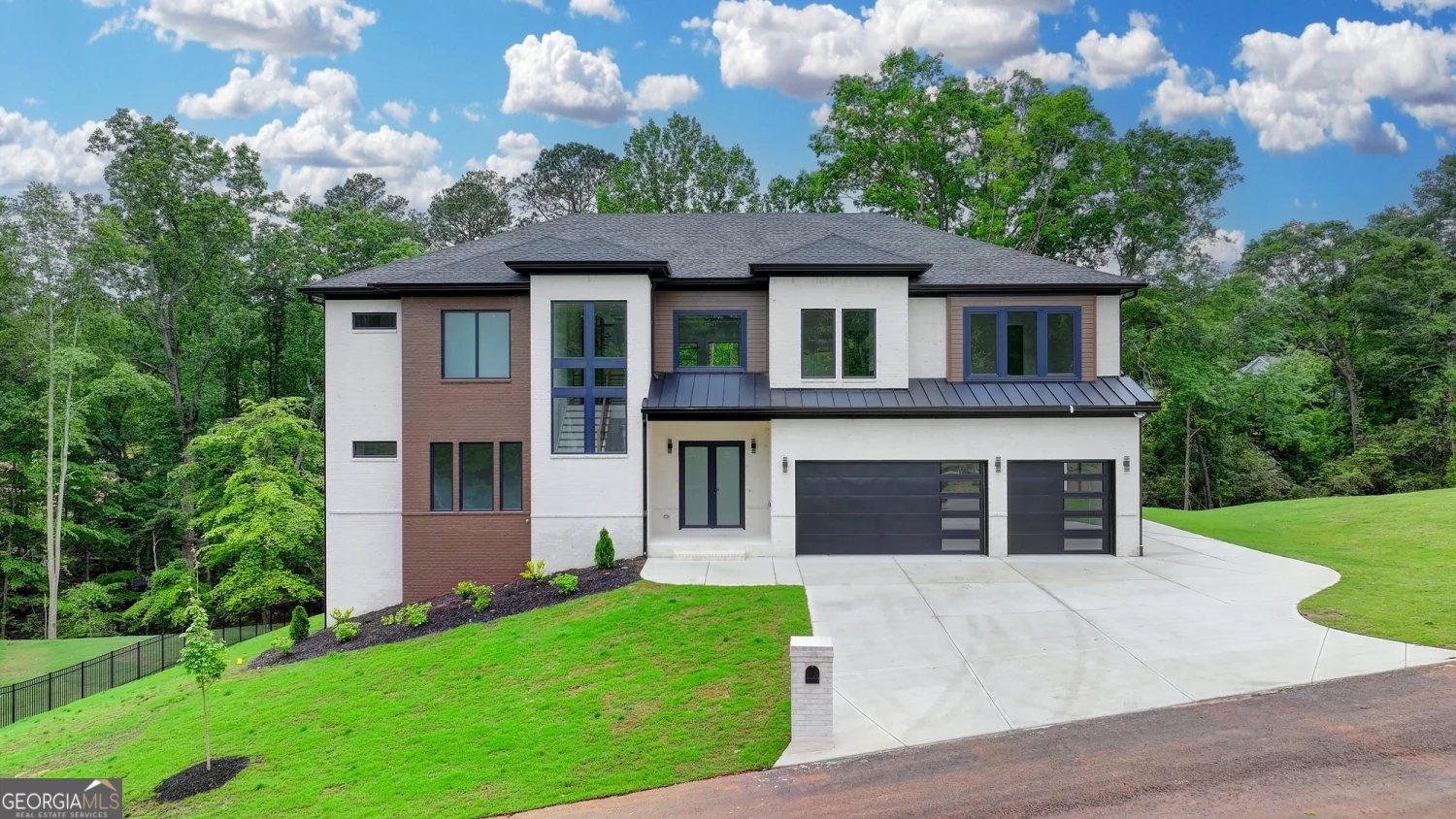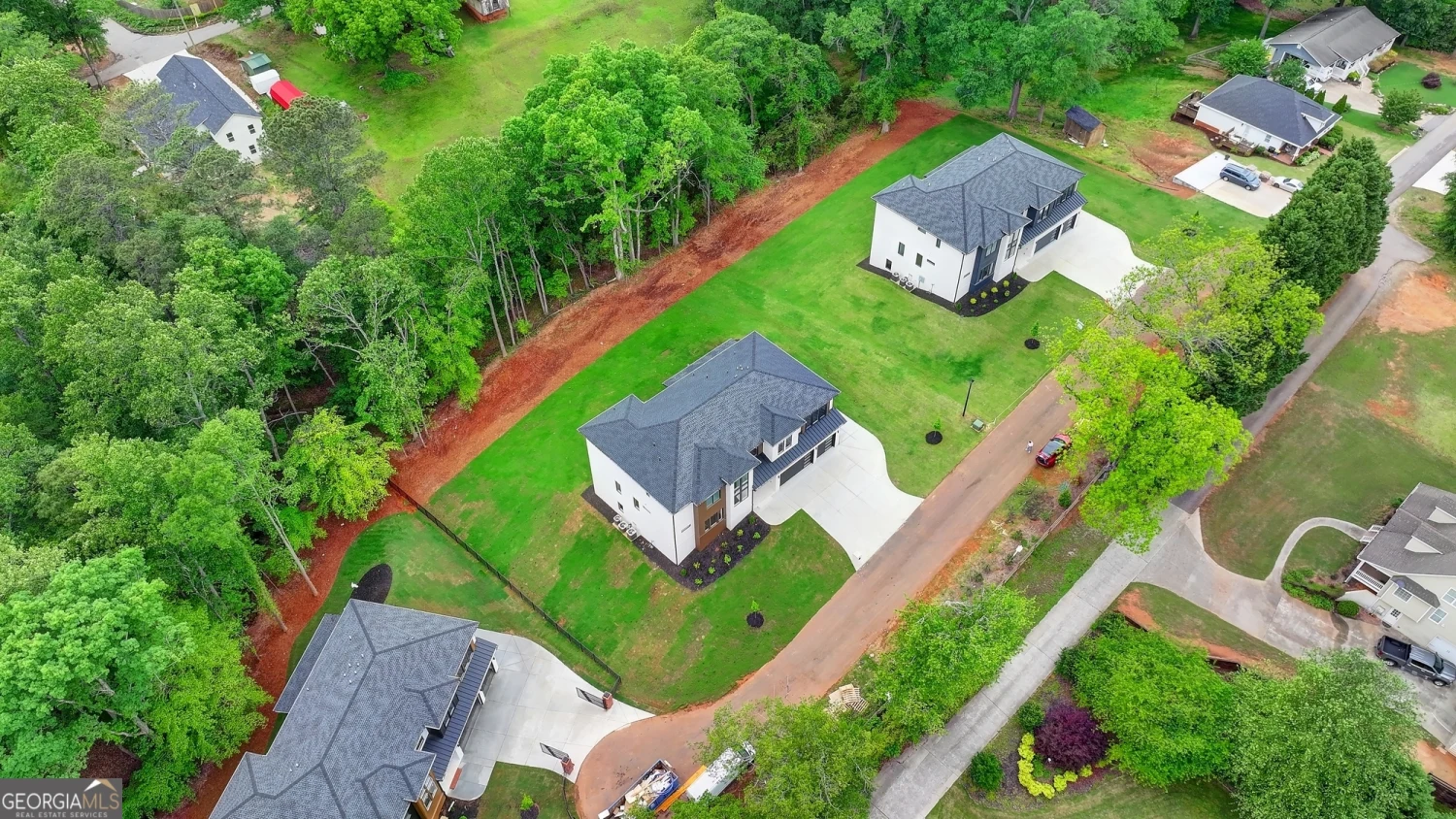165 westbrook streetBuford, GA 30518
165 westbrook streetBuford, GA 30518
Description
PRICE IMPROVEMENT....Luxury Living with Endless Potential in Buford City Schools. Step into this stunning, custom-built estate where luxury meets limitless possibilities. Nestled on nearly an acre in the sought-after Buford City School district, this new construction home offers the ultimate freedom-no HOA, just uncompromised style and space to make your own. From the moment you walk through the front door, you're welcomed by soaring 10-foot ceilings and a fully functional home office with built in shelves setting a refined tone that continues throughout the home. The show stopping 22-foot ceilings in the great room steals the spotlight with floor-to-ceiling European windows that flood the space with natural light and offer serene views of the lush backyard. The chef-inspired kitchen is a true centerpiece-featuring high-end appliances, an oversized quartz island, and panoramic sightlines to the rear grounds. A hidden gem: the walk-in pantry with a complete second kitchen, blending functionality with flair for seamless entertaining. Tucked away on the main level is a private guest suite with its own en-suite bath-perfect for visiting family or long-term guests. Upstairs, a spacious second living area adds flexibility for a media room, lounge, or play zone. The luxurious primary suite is a retreat in every sense-generous in size, with a cozy sitting nook and a spa-worthy bathroom adorned with custom tile and designer finishes. The master has a dream amazing walk in closet. Two additional bedrooms, each with their own private baths, complete the upper level with style and sophistication. Out back, a full-length covered deck offers a peaceful perch to enjoy the expansive yard-ideal for a future pool, garden, or whatever your dream outdoor oasis looks like. And with a full, unfinished basement, the potential doesn't stop. Expand, customize, or invest in more value, all just minutes from downtown Buford, Lake Lanier, shopping, dining, and major highways (I-85 & I-985). This is more than a home it's a rare opportunity to create your dream lifestyle in one of Georgia's top school districts.
Property Details for 165 Westbrook Street
- Subdivision Complexnone
- Architectural StyleContemporary, Craftsman
- ExteriorOther
- Num Of Parking Spaces2
- Parking FeaturesAttached, Garage, Garage Door Opener, Parking Pad
- Property AttachedYes
LISTING UPDATED:
- StatusActive
- MLS #10514994
- Days on Site22
- Taxes$42 / year
- MLS TypeResidential
- Year Built2024
- Lot Size6,400.00 Acres
- CountryGwinnett
LISTING UPDATED:
- StatusActive
- MLS #10514994
- Days on Site22
- Taxes$42 / year
- MLS TypeResidential
- Year Built2024
- Lot Size6,400.00 Acres
- CountryGwinnett
Building Information for 165 Westbrook Street
- StoriesThree Or More
- Year Built2024
- Lot Size6,400.0000 Acres
Payment Calculator
Term
Interest
Home Price
Down Payment
The Payment Calculator is for illustrative purposes only. Read More
Property Information for 165 Westbrook Street
Summary
Location and General Information
- Community Features: Walk To Schools, Near Shopping
- Directions: Take exit 4 toward US-23 S/GA-20/Buford/Cumming. Go for 0.2 mile Turn left onto Buford Dr. (GA-20 W). Go for 1.3 miles Keep right onto Buford Dr. NE (US-23 S). Go for 433 ft. Continue on Nelson Brogdon Blvd NE (GA-20 W) toward Cumming. Go for 0.8 mi. Turn left onto Wages Way NE. Go for 0.2 mile Turn right.
- Coordinates: 34.10774,-84.021252
School Information
- Elementary School: Buford
- Middle School: Buford
- High School: Buford
Taxes and HOA Information
- Parcel Number: R7293 006
- Tax Year: 2023
- Association Fee Includes: None
Virtual Tour
Parking
- Open Parking: Yes
Interior and Exterior Features
Interior Features
- Cooling: Ceiling Fan(s), Central Air, Other, Zoned
- Heating: Central, Other, Zoned
- Appliances: Dishwasher, Double Oven, Electric Water Heater, Microwave, Other, Tankless Water Heater
- Basement: Bath/Stubbed, Daylight, Exterior Entry, Unfinished
- Fireplace Features: Family Room, Living Room
- Flooring: Hardwood, Tile
- Interior Features: Bookcases, Double Vanity, High Ceilings, Other, Tray Ceiling(s), Walk-In Closet(s), Wet Bar
- Levels/Stories: Three Or More
- Main Bedrooms: 1
- Bathrooms Total Integer: 5
- Main Full Baths: 2
- Bathrooms Total Decimal: 5
Exterior Features
- Construction Materials: Brick, Stone
- Patio And Porch Features: Deck, Porch
- Roof Type: Composition
- Security Features: Smoke Detector(s)
- Laundry Features: Other, Upper Level
- Pool Private: No
Property
Utilities
- Sewer: Septic Tank
- Utilities: Electricity Available, Natural Gas Available, Other, Underground Utilities, Water Available
- Water Source: Public
- Electric: 220 Volts
Property and Assessments
- Home Warranty: Yes
- Property Condition: New Construction
Green Features
- Green Energy Efficient: Appliances, Doors, Water Heater, Windows
Lot Information
- Above Grade Finished Area: 4800
- Common Walls: No Common Walls
- Lot Features: Other
Multi Family
- Number of Units To Be Built: Square Feet
Rental
Rent Information
- Land Lease: Yes
Public Records for 165 Westbrook Street
Tax Record
- 2023$42.00 ($3.50 / month)
Home Facts
- Beds4
- Baths5
- Total Finished SqFt6,400 SqFt
- Above Grade Finished4,800 SqFt
- Below Grade Finished1,600 SqFt
- StoriesThree Or More
- Lot Size6,400.0000 Acres
- StyleSingle Family Residence
- Year Built2024
- APNR7293 006
- CountyGwinnett
- Fireplaces2
Similar Homes
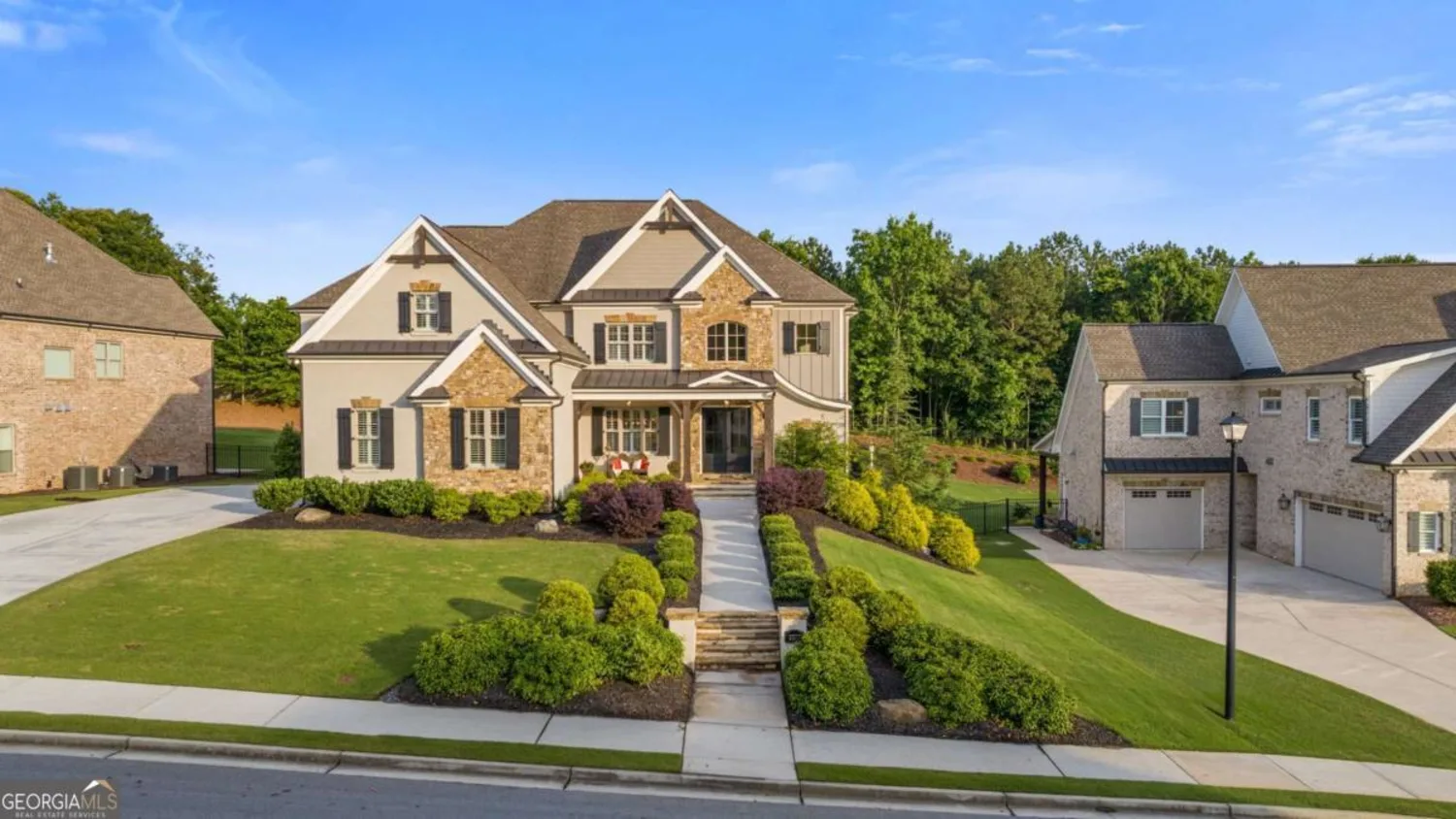
2377 Kesgrove Way
Buford, GA 30518
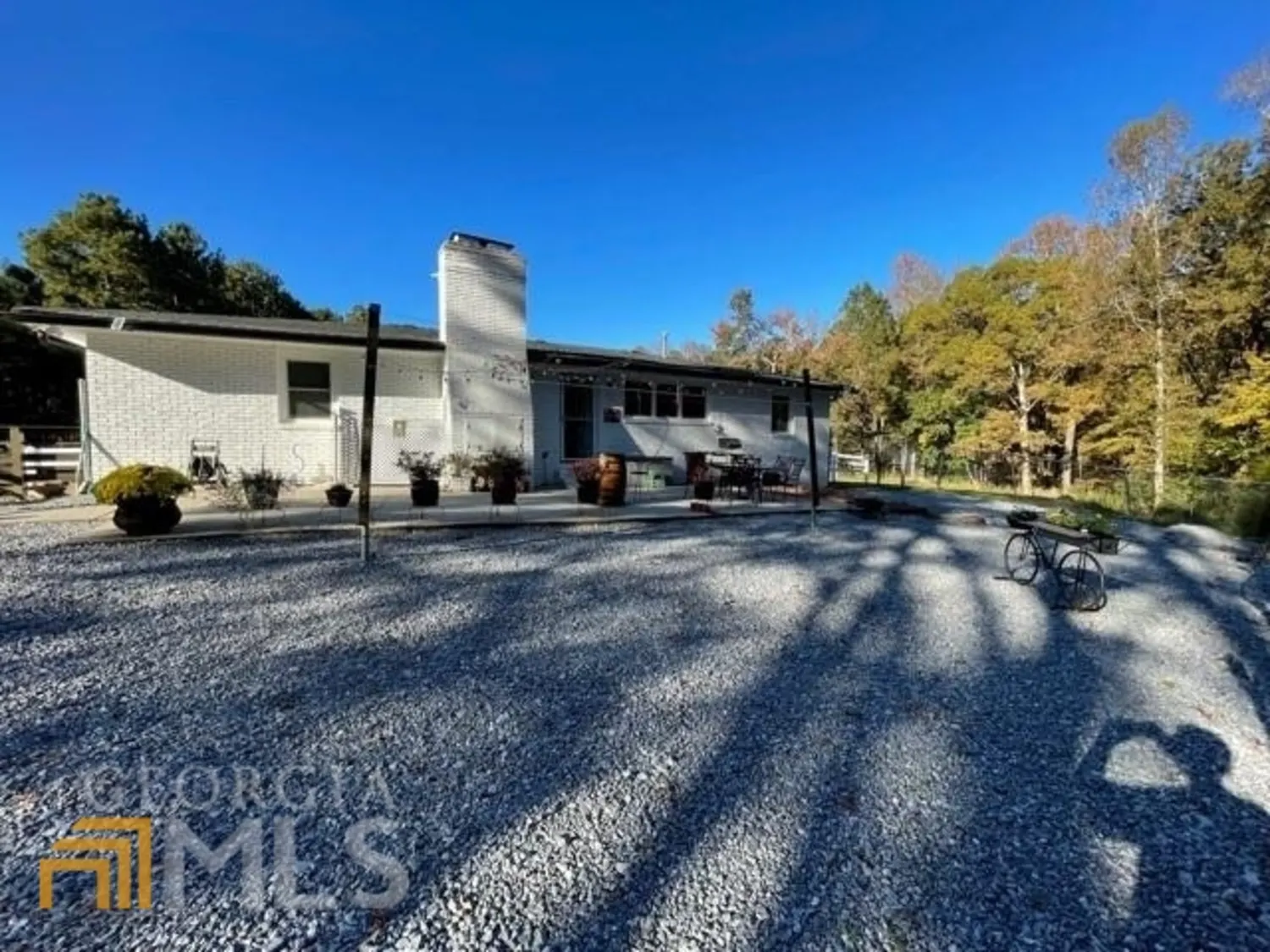
1585 Jimmy Dodd Road
Buford, GA 30518
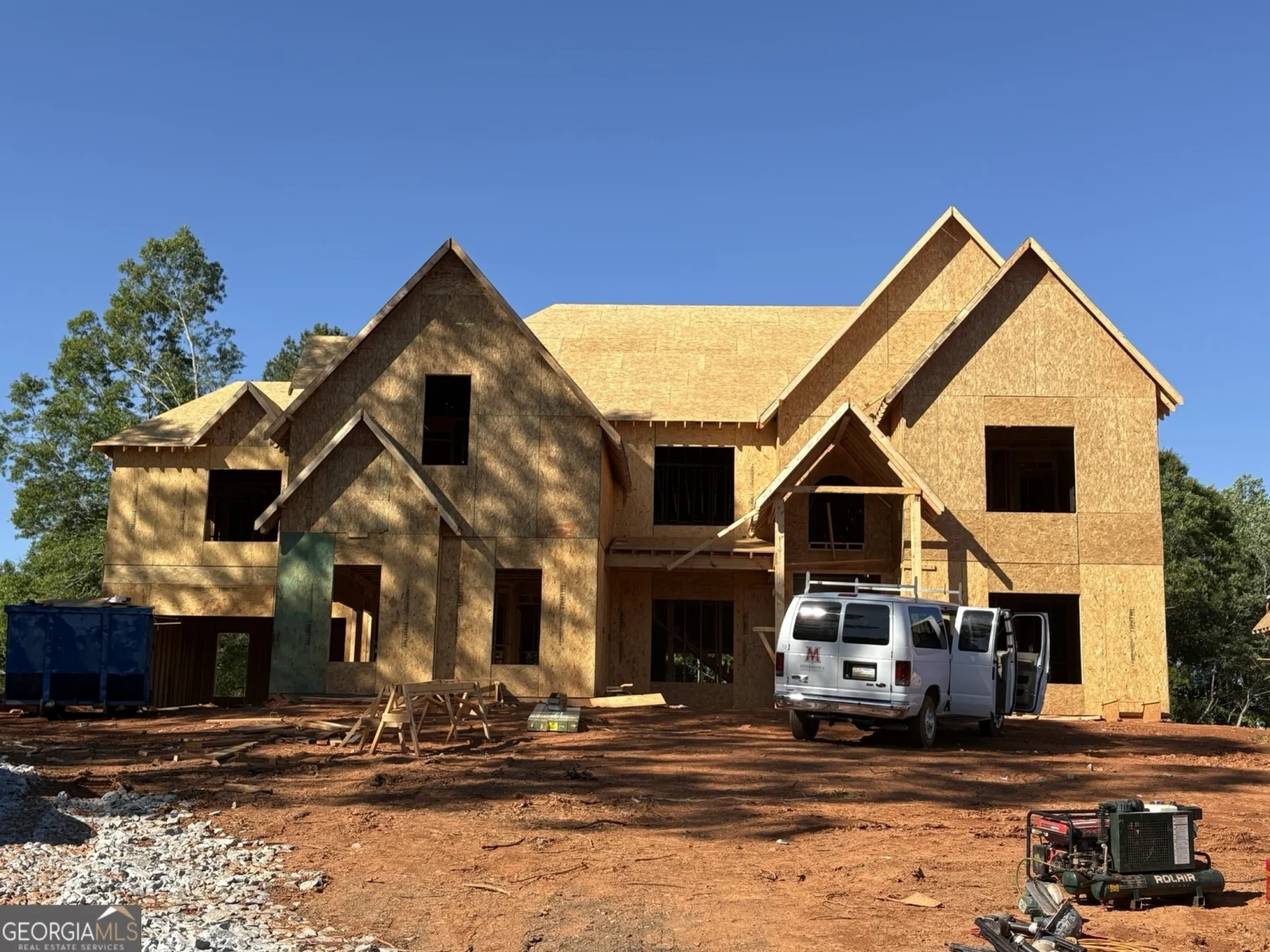
409 Thunder Road
Buford, GA 30518

407 Thunder Road
Buford, GA 30518

3441 Shoreland Drive
Buford, GA 30518

6005A Lanier Islands Parkway
Buford, GA 30518
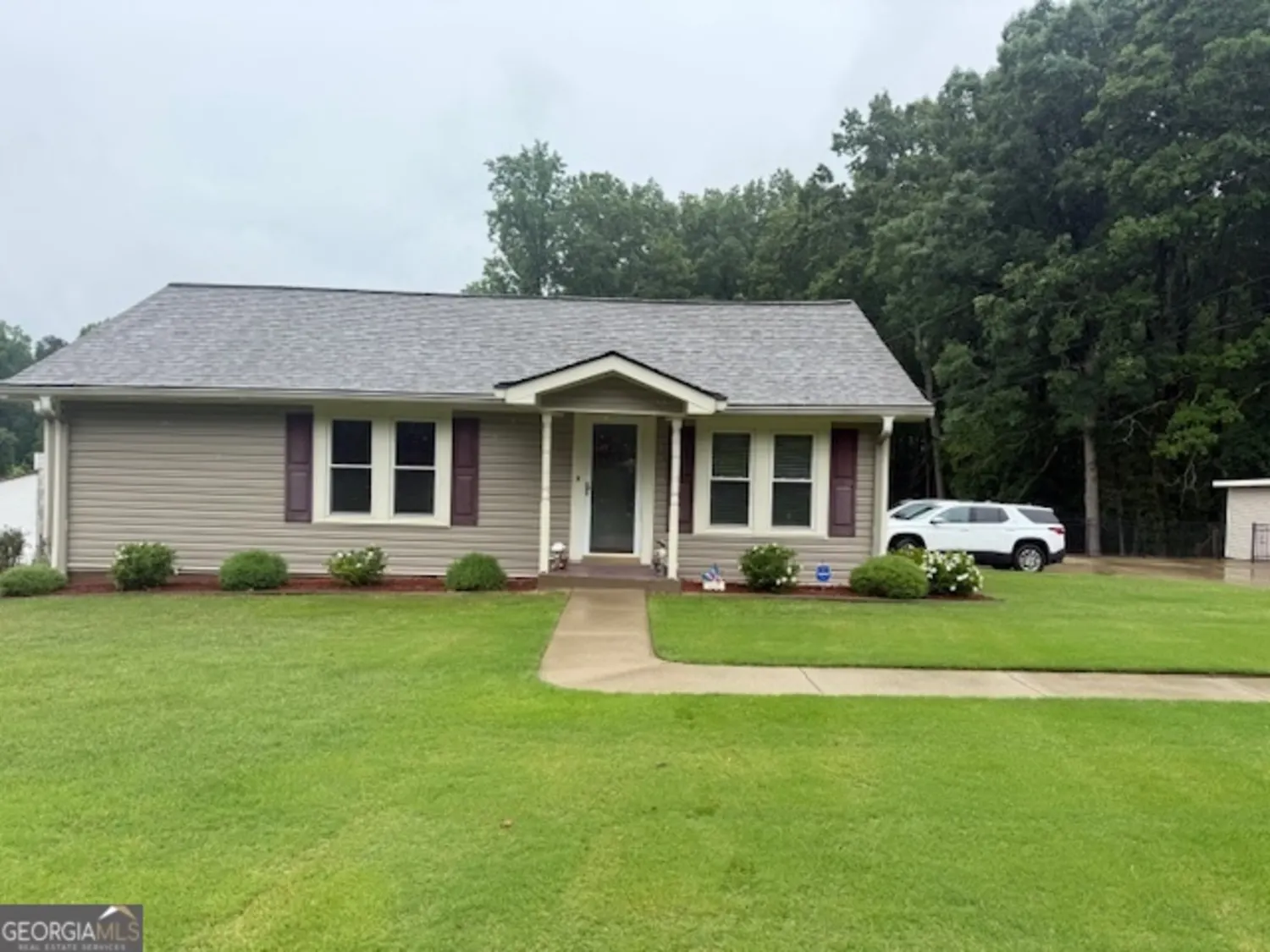
3964 Hamilton Mill Road
Buford, GA 30519
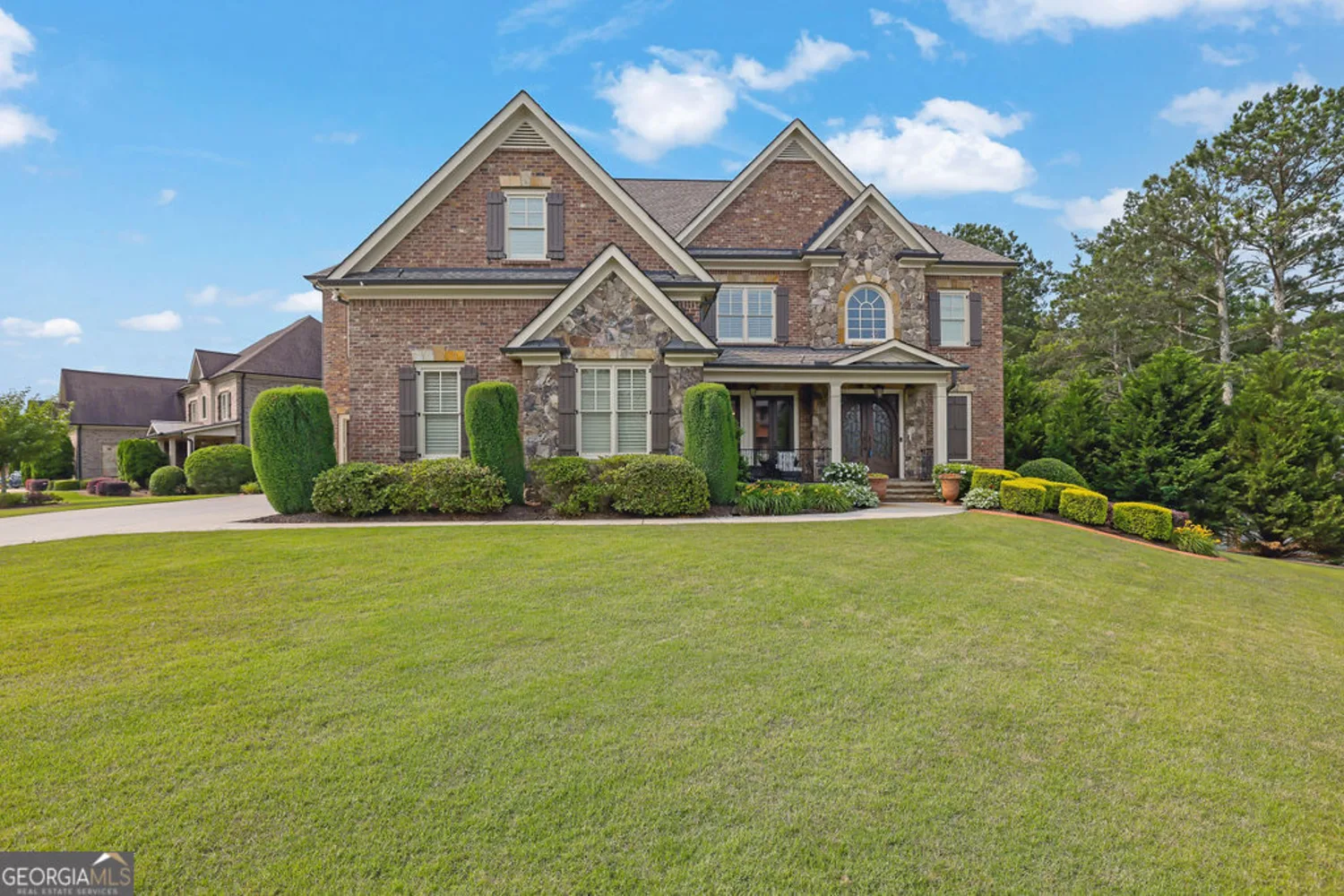
2450 Weber Heights Way
Buford, GA 30519
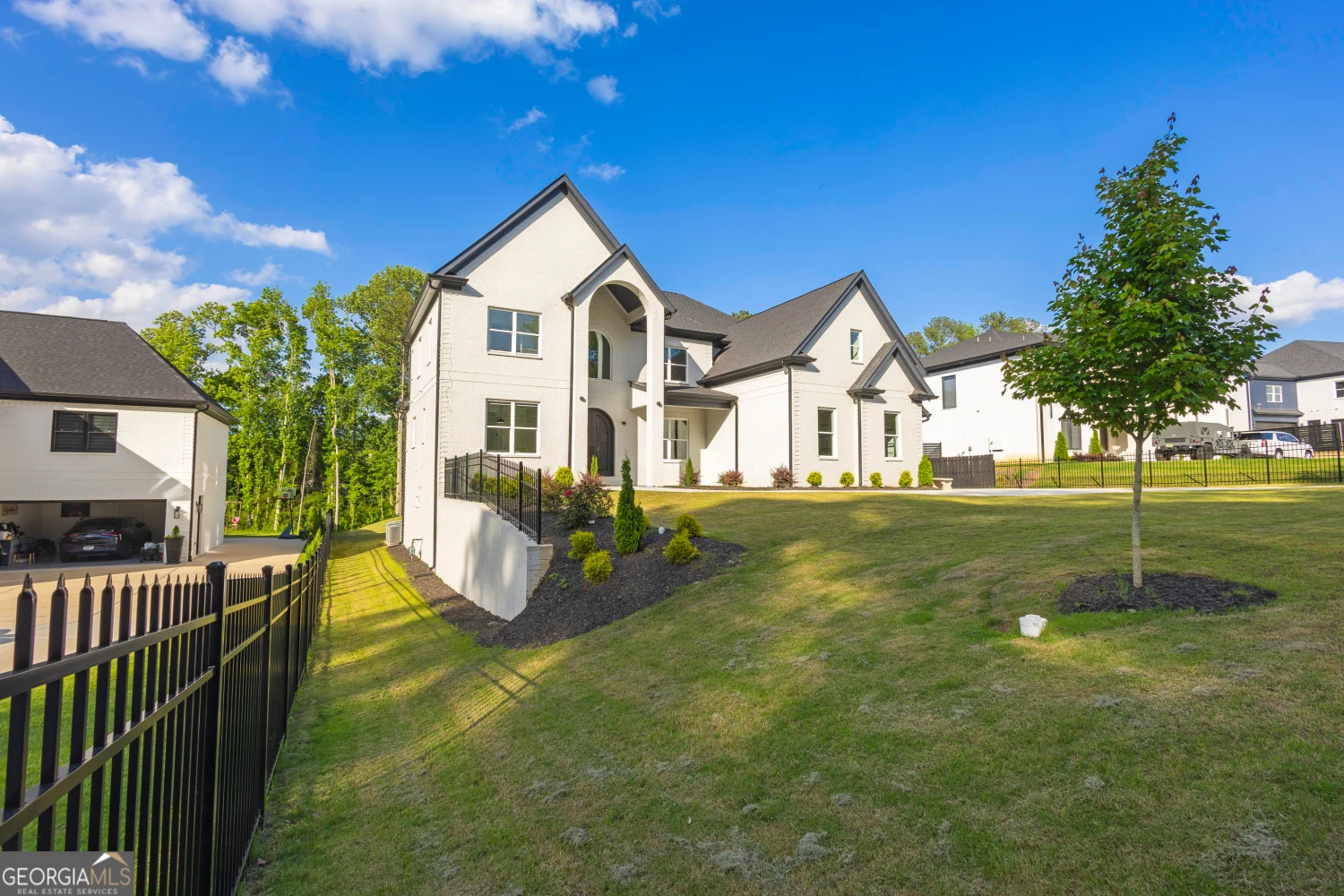
2631 Sardis Way
Buford, GA 30519


