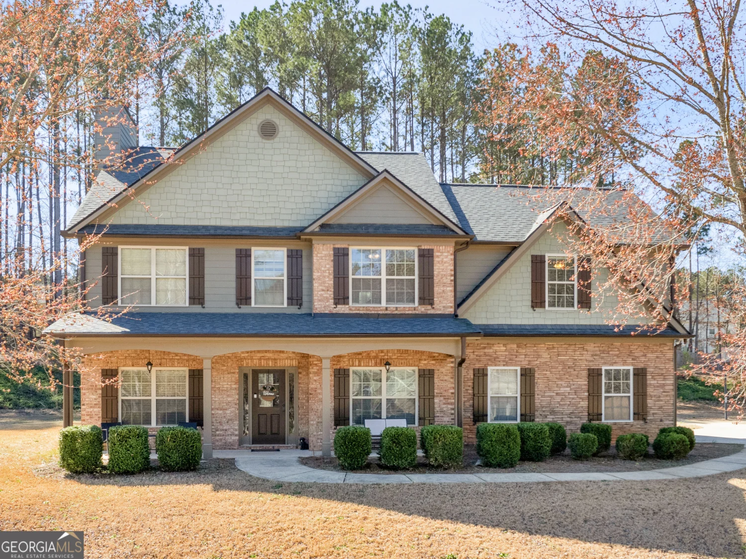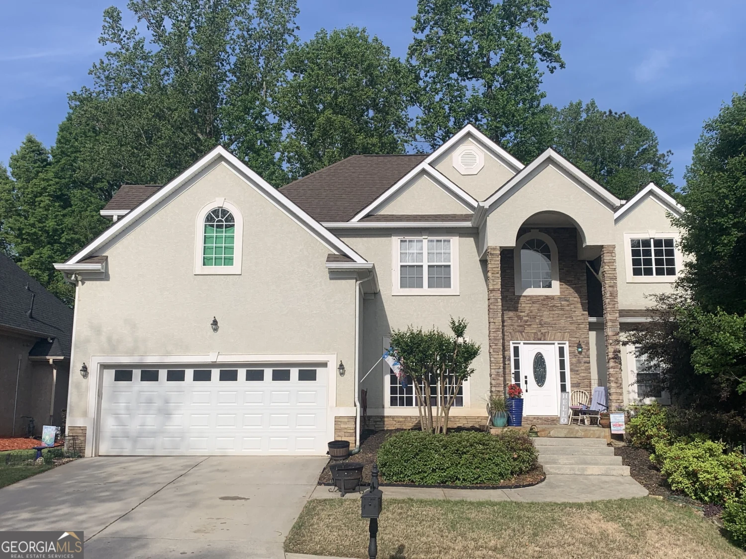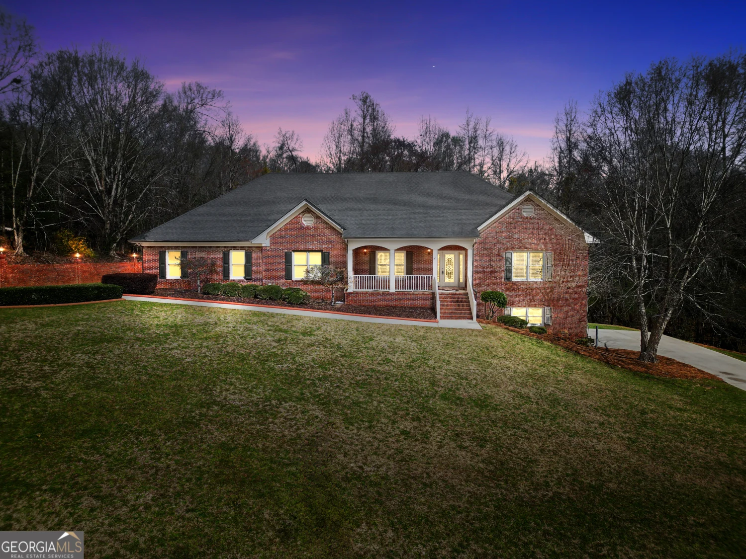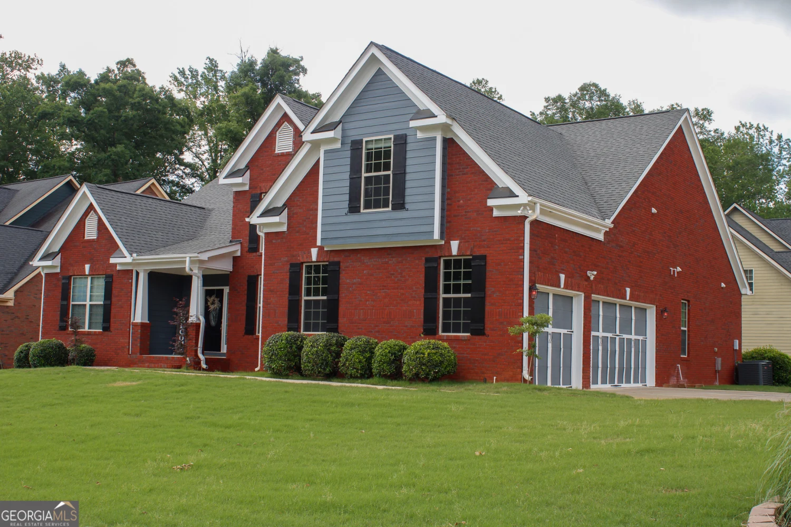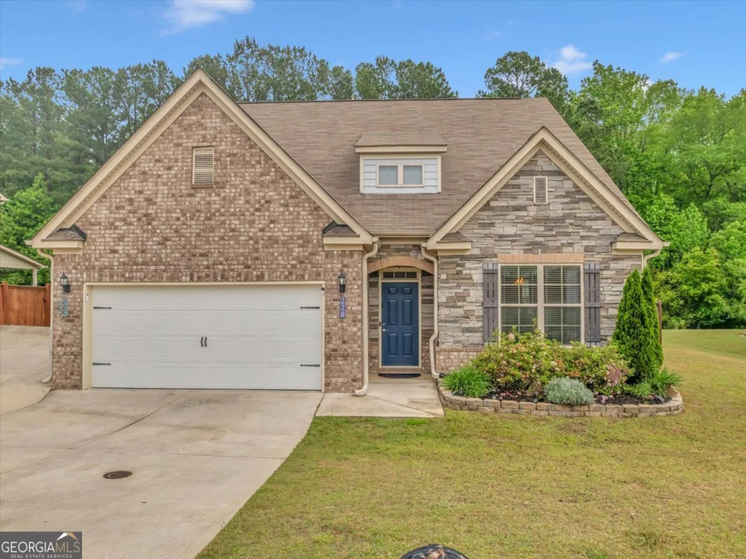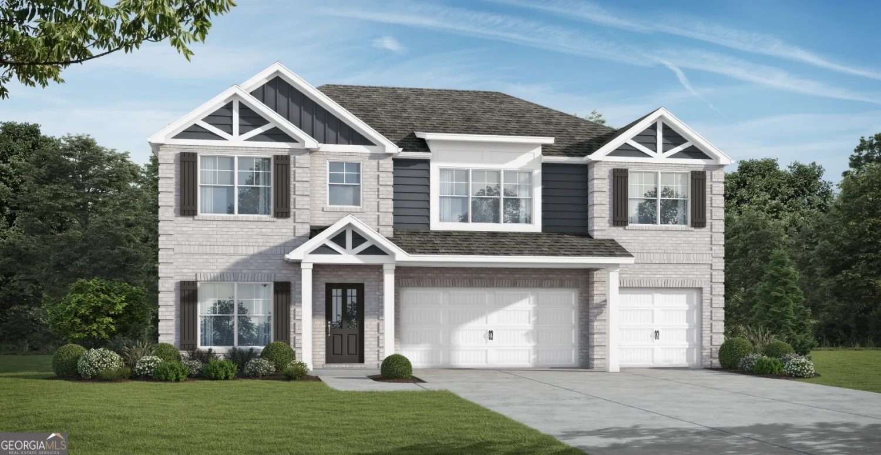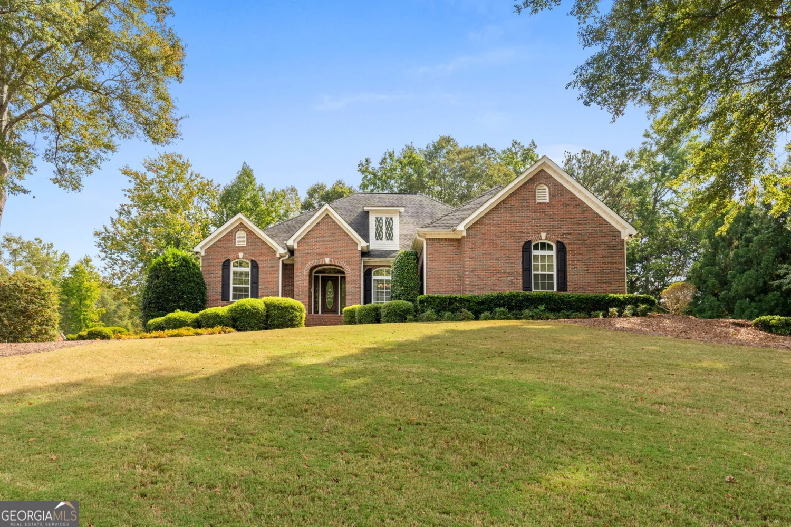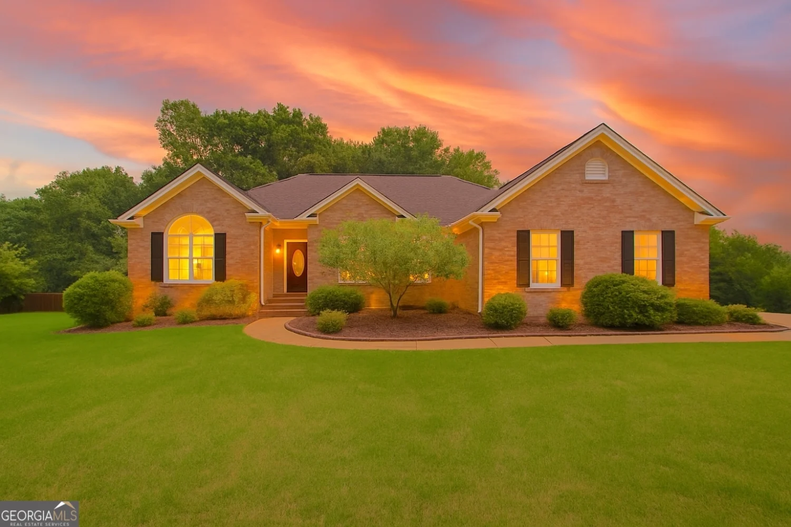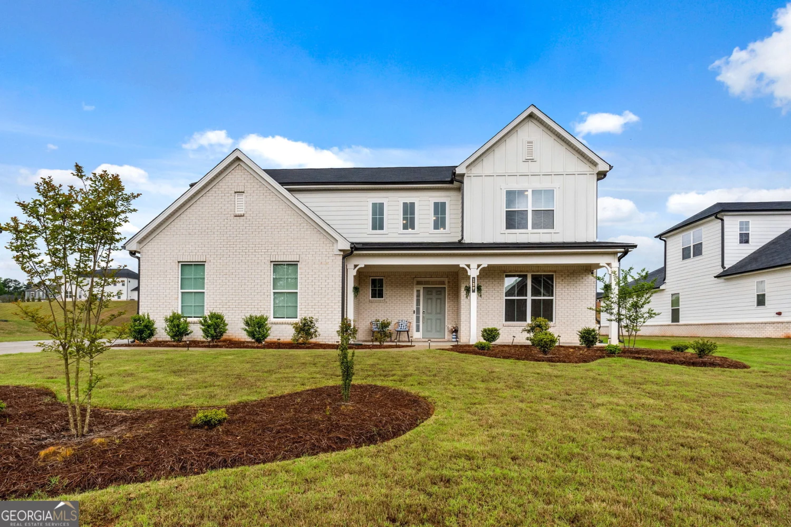100 rubyMcdonough, GA 30252
100 rubyMcdonough, GA 30252
Description
Welcome to this beautifully designed 5-bedroom, 4-bathroom Ranch-style home in a charming 65-home McDonough community. The open floorplan features a formal dining room with coffered ceilings and wainscoting, leading into a gourmet kitchen with double ovens, cooktop, and oversized island-perfect for everyday living and entertaining. The kitchen overlooks a cozy family room with a stunning stacked stone wood-burning fireplace. The main level includes the spacious owner's suite, three additional bedrooms, two full bathrooms, a laundry room, and a 2-car garage. Upstairs offers a versatile loft, a full bath, and a fifth bedroom, ideal for a home office, in-law suite, or guest retreat. Enjoy year-round comfort in the sunroom, complete with its own stacked stone fireplace, cable, and electrical connections. Smart home features enhance convenience throughout. Located minutes from downtown McDonough, shopping, gyms, and Southern Belle Farms, this home blends comfort, charm, and modern living in one perfect package.
Property Details for 100 RUBY
- Subdivision ComplexBrightwood On The Lake
- Architectural StyleRanch
- Num Of Parking Spaces2
- Parking FeaturesGarage
- Property AttachedNo
LISTING UPDATED:
- StatusActive
- MLS #10515239
- Days on Site8
- Taxes$6,790 / year
- HOA Fees$650 / month
- MLS TypeResidential
- Year Built2020
- Lot Size0.41 Acres
- CountryHenry
LISTING UPDATED:
- StatusActive
- MLS #10515239
- Days on Site8
- Taxes$6,790 / year
- HOA Fees$650 / month
- MLS TypeResidential
- Year Built2020
- Lot Size0.41 Acres
- CountryHenry
Building Information for 100 RUBY
- StoriesOne and One Half
- Year Built2020
- Lot Size0.4110 Acres
Payment Calculator
Term
Interest
Home Price
Down Payment
The Payment Calculator is for illustrative purposes only. Read More
Property Information for 100 RUBY
Summary
Location and General Information
- Community Features: Lake
- Directions: GPS Friendly
- Coordinates: 33.468724,-84.091578
School Information
- Elementary School: Timber Ridge
- Middle School: Union Grove
- High School: Union Grove
Taxes and HOA Information
- Parcel Number: 121D01148000
- Tax Year: 2024
- Association Fee Includes: Other
Virtual Tour
Parking
- Open Parking: No
Interior and Exterior Features
Interior Features
- Cooling: Central Air
- Heating: Central
- Appliances: Double Oven, Microwave, Refrigerator
- Basement: None
- Fireplace Features: Family Room, Outside
- Flooring: Carpet, Hardwood, Laminate
- Interior Features: Beamed Ceilings, Double Vanity, High Ceilings, Walk-In Closet(s)
- Levels/Stories: One and One Half
- Kitchen Features: Breakfast Bar, Kitchen Island, Pantry
- Main Bedrooms: 4
- Bathrooms Total Integer: 4
- Main Full Baths: 3
- Bathrooms Total Decimal: 4
Exterior Features
- Construction Materials: Brick, Stucco
- Roof Type: Other
- Laundry Features: Mud Room
- Pool Private: No
Property
Utilities
- Sewer: Public Sewer
- Utilities: Cable Available, Electricity Available, Natural Gas Available, Phone Available, Water Available, Other
- Water Source: Private
- Electric: 220 Volts
Property and Assessments
- Home Warranty: Yes
- Property Condition: Resale
Green Features
- Green Energy Efficient: Appliances, Thermostat
Lot Information
- Above Grade Finished Area: 3279
- Lot Features: Corner Lot
Multi Family
- Number of Units To Be Built: Square Feet
Rental
Rent Information
- Land Lease: Yes
Public Records for 100 RUBY
Tax Record
- 2024$6,790.00 ($565.83 / month)
Home Facts
- Beds5
- Baths4
- Total Finished SqFt3,279 SqFt
- Above Grade Finished3,279 SqFt
- StoriesOne and One Half
- Lot Size0.4110 Acres
- StyleSingle Family Residence
- Year Built2020
- APN121D01148000
- CountyHenry
- Fireplaces2


