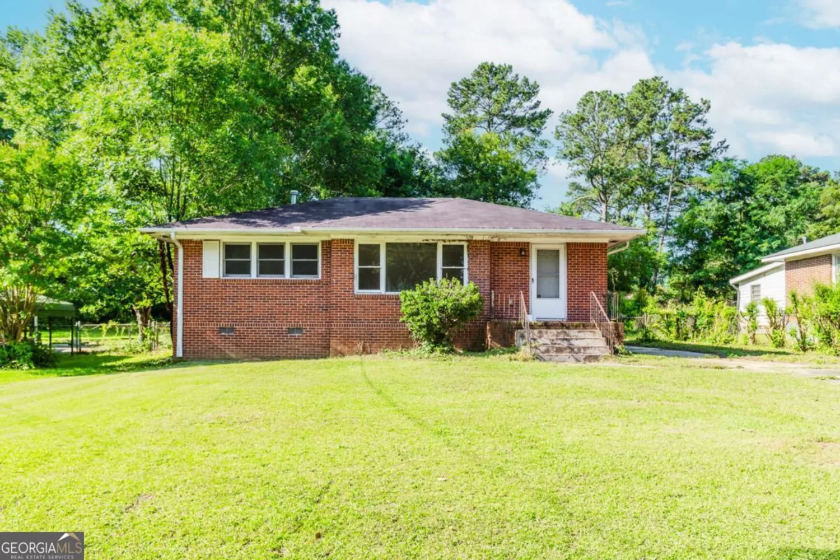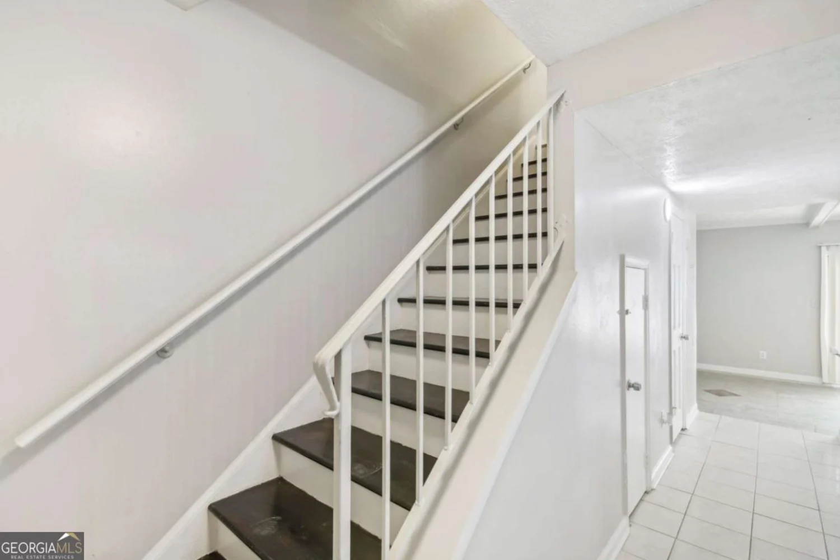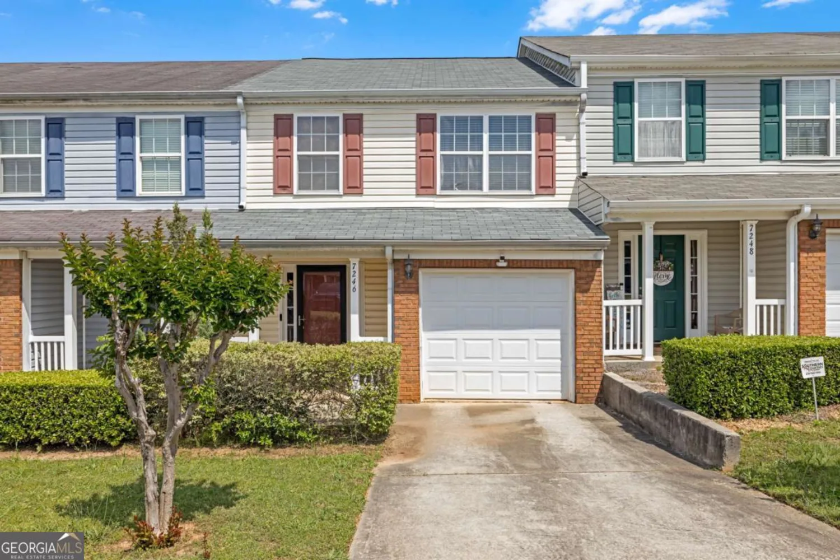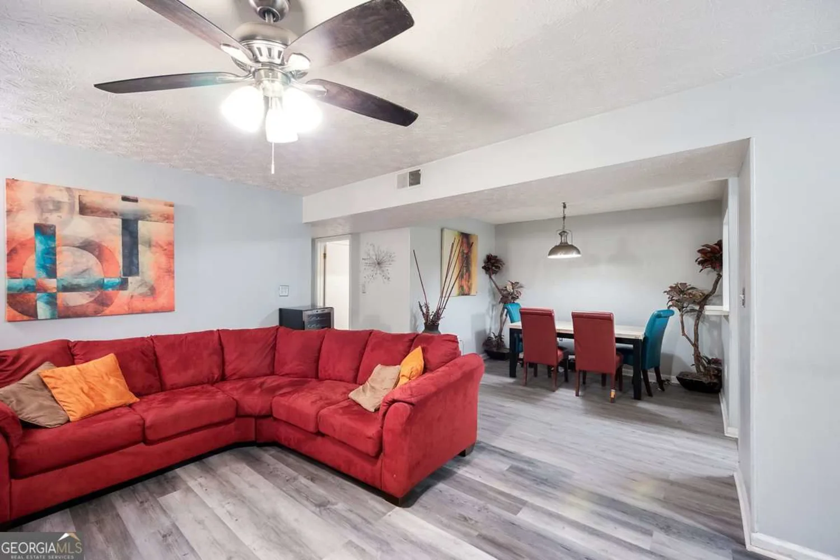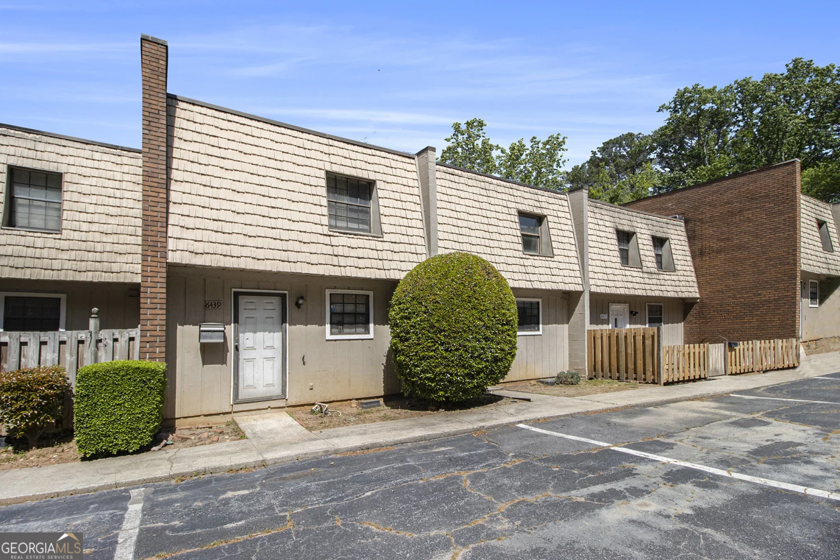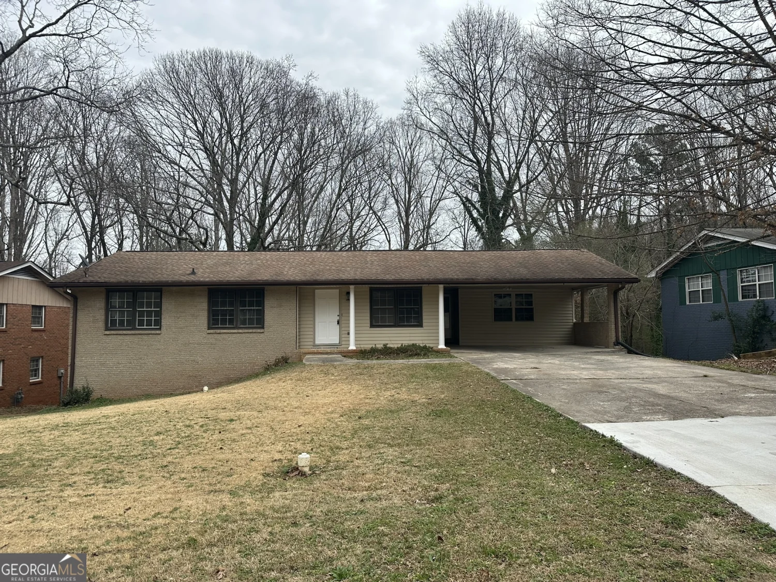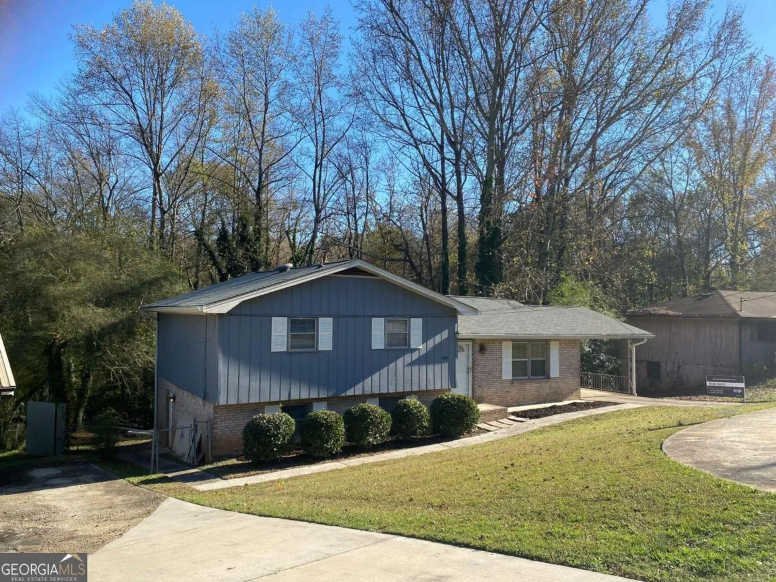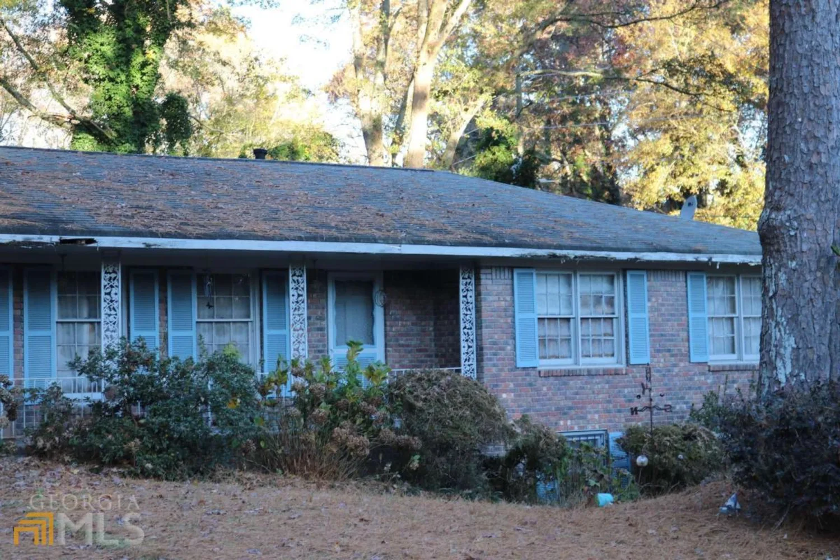2425 wood valley driveMorrow, GA 30260
2425 wood valley driveMorrow, GA 30260
Description
Looking for an impressive home with so much space you won't know what to do? Look no further, you have the living room, dining room, three bedrooms all of which have beautiful hardwood floors on main level plus a full basement finished to use as you please. For your outdoor entertaining you have a large screen porch and a large fenced backyard! Carport area offers a storage area and there is a storage shed as well. Priced right and ready to move in. Home is being SOLD AS IS! BRING ALL OFFERS
Property Details for 2425 Wood Valley Drive
- Subdivision ComplexWoodvalley
- Architectural StyleBrick/Frame
- ExteriorBalcony
- Parking FeaturesCarport
- Property AttachedNo
LISTING UPDATED:
- StatusPending
- MLS #10515532
- Days on Site5
- Taxes$3,093.56 / year
- MLS TypeResidential
- Year Built1969
- CountryClayton
LISTING UPDATED:
- StatusPending
- MLS #10515532
- Days on Site5
- Taxes$3,093.56 / year
- MLS TypeResidential
- Year Built1969
- CountryClayton
Building Information for 2425 Wood Valley Drive
- StoriesMulti/Split
- Year Built1969
- Lot Size0.0000 Acres
Payment Calculator
Term
Interest
Home Price
Down Payment
The Payment Calculator is for illustrative purposes only. Read More
Property Information for 2425 Wood Valley Drive
Summary
Location and General Information
- Community Features: Near Shopping
- Directions: GPS
- Coordinates: 33.587158,-84.310933
School Information
- Elementary School: Marshall Elementary School
- Middle School: Morrow
- High School: Morrow
Taxes and HOA Information
- Parcel Number: 12140C B065
- Tax Year: 24
- Association Fee Includes: None
- Tax Lot: 14
Virtual Tour
Parking
- Open Parking: No
Interior and Exterior Features
Interior Features
- Cooling: Central Air
- Heating: Zoned
- Appliances: Dishwasher, Dryer, Electric Water Heater, Ice Maker, Refrigerator, Washer
- Basement: Bath Finished, Daylight, Exterior Entry
- Flooring: Carpet, Hardwood, Laminate, Other
- Interior Features: In-Law Floorplan, Entrance Foyer
- Levels/Stories: Multi/Split
- Main Bedrooms: 3
- Bathrooms Total Integer: 3
- Main Full Baths: 2
- Bathrooms Total Decimal: 3
Exterior Features
- Construction Materials: Brick, Press Board, Wood Siding
- Fencing: Chain Link
- Patio And Porch Features: Deck, Screened
- Roof Type: Composition
- Laundry Features: In Basement, Laundry Closet
- Pool Private: No
- Other Structures: Outbuilding, Shed(s)
Property
Utilities
- Sewer: Public Sewer
- Utilities: Sewer Available
- Water Source: Public
- Electric: 220 Volts
Property and Assessments
- Home Warranty: Yes
- Property Condition: Resale
Green Features
Lot Information
- Above Grade Finished Area: 2279
- Lot Features: Cul-De-Sac
Multi Family
- Number of Units To Be Built: Square Feet
Rental
Rent Information
- Land Lease: Yes
Public Records for 2425 Wood Valley Drive
Tax Record
- 24$3,093.56 ($257.80 / month)
Home Facts
- Beds4
- Baths3
- Total Finished SqFt2,279 SqFt
- Above Grade Finished2,279 SqFt
- StoriesMulti/Split
- Lot Size0.0000 Acres
- StyleSingle Family Residence
- Year Built1969
- APN12140C B065
- CountyClayton


