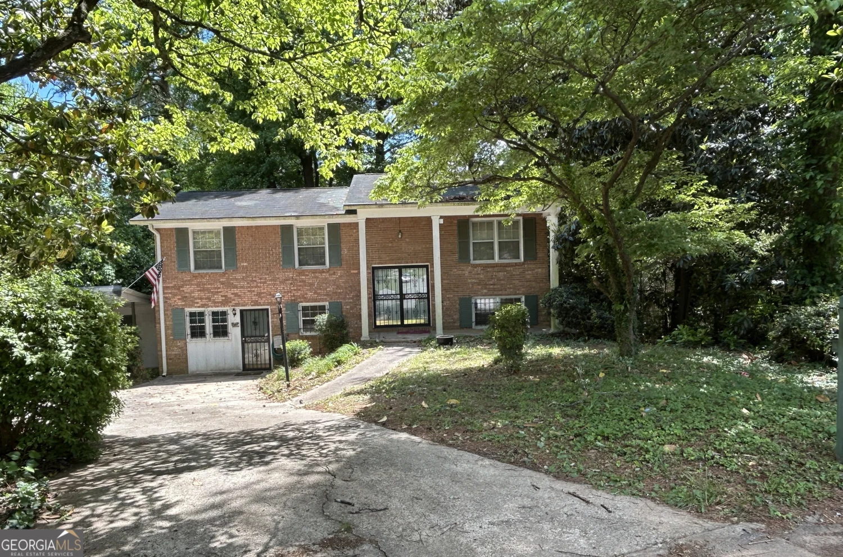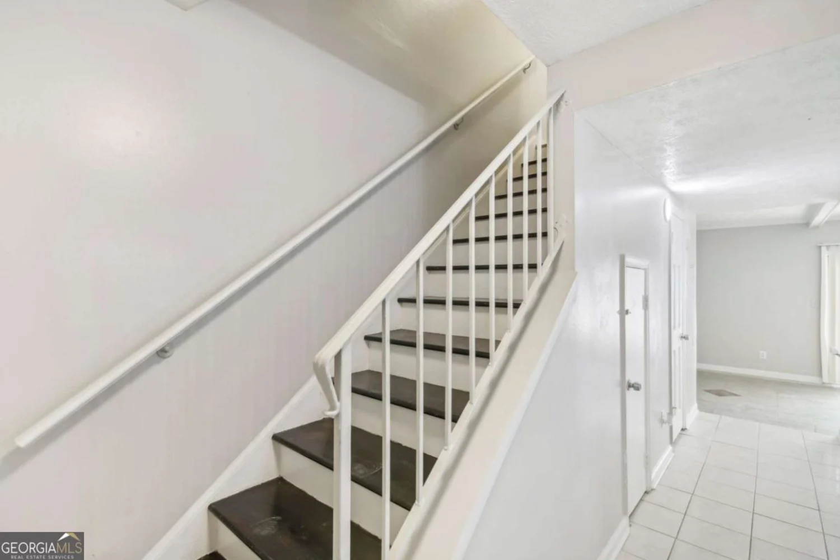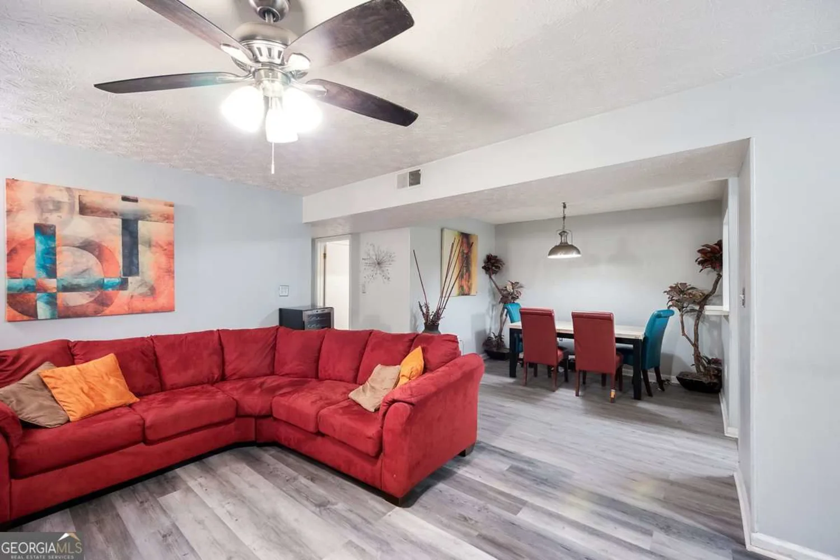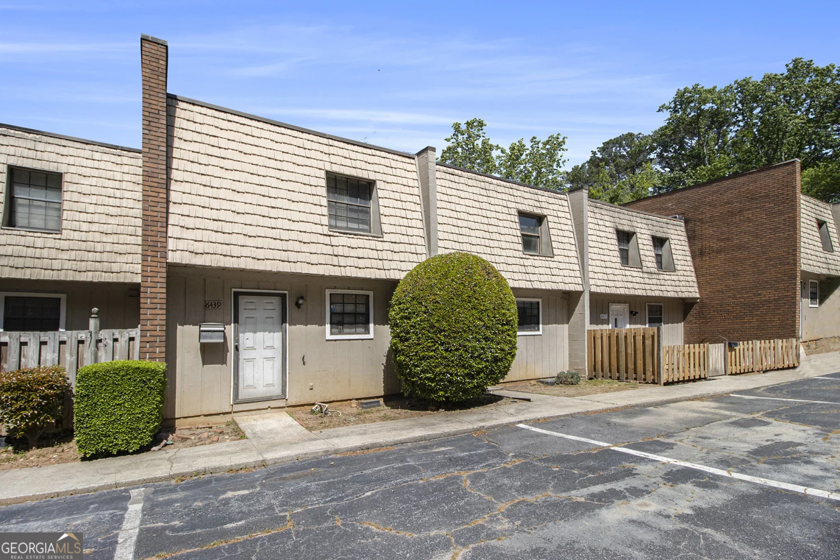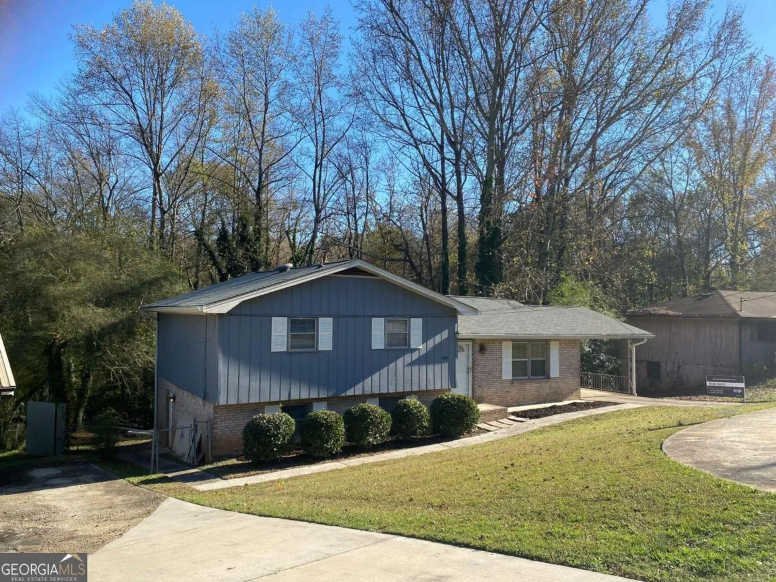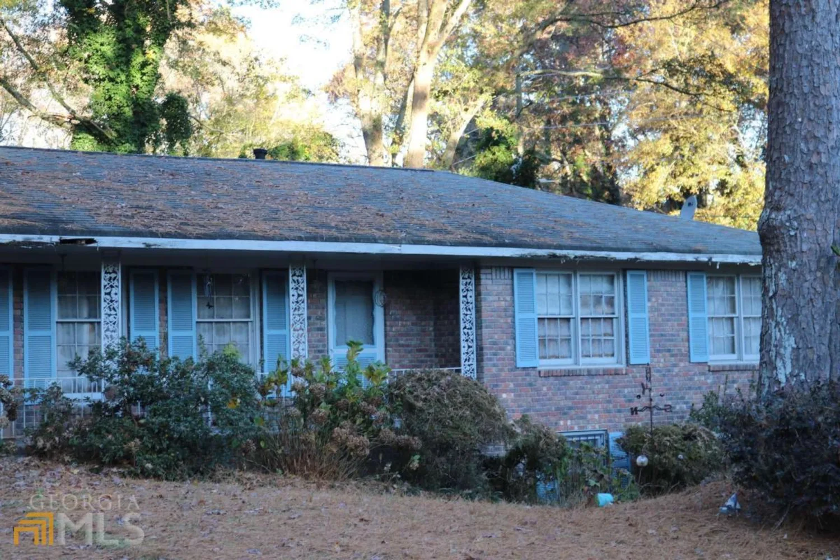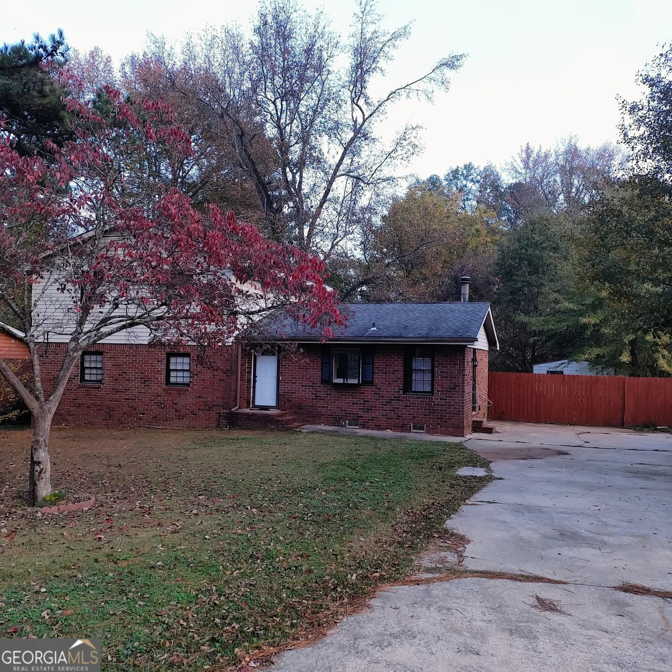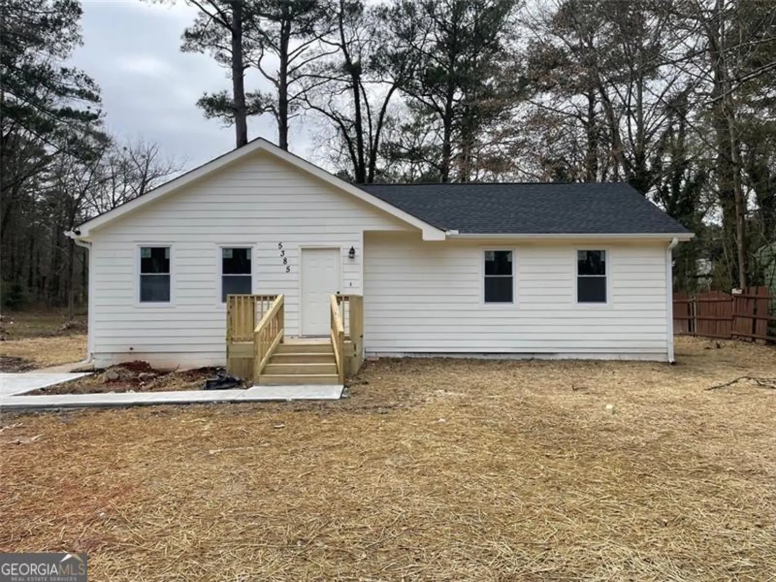1167 sanders driveMorrow, GA 30260
1167 sanders driveMorrow, GA 30260
Description
Step into a world of possibilities with this all brick ranch-style home, brimming with character and charm. Perfectly situated in a quiet neighborhood, this fixer-upper is ready to become the masterpiece you've been dreaming of. Whether you're a savvy investor or a homeowner with a vision, this is your chance to breathe new life into a classic. Inside, you'll find an expansive layout with three generously sized bedrooms, each offering a blank canvas for your design ideas. The living and dining areas boast timeless features that hint at the home's original allure, just waiting to be revitalized. Located just moments from shopping, local schools, and with seamless access to major roadways, the convenience of this property matches its potential. Imagine creating the perfect blend of modern updates and vintage charm to craft a one-of-a-kind home that stands out. Don't miss the opportunity to turn this diamond in the rough into your dream space.
Property Details for 1167 Sanders Drive
- Subdivision ComplexSargent Homes
- Architectural StyleBrick 4 Side, Ranch, Traditional
- Parking FeaturesKitchen Level
- Property AttachedYes
- Waterfront FeaturesNo Dock Or Boathouse
LISTING UPDATED:
- StatusActive
- MLS #10539217
- Days on Site0
- Taxes$759 / year
- MLS TypeResidential
- Year Built1960
- Lot Size0.31 Acres
- CountryClayton
LISTING UPDATED:
- StatusActive
- MLS #10539217
- Days on Site0
- Taxes$759 / year
- MLS TypeResidential
- Year Built1960
- Lot Size0.31 Acres
- CountryClayton
Building Information for 1167 Sanders Drive
- StoriesOne
- Year Built1960
- Lot Size0.3100 Acres
Payment Calculator
Term
Interest
Home Price
Down Payment
The Payment Calculator is for illustrative purposes only. Read More
Property Information for 1167 Sanders Drive
Summary
Location and General Information
- Community Features: Park, Sidewalks, Near Public Transport, Walk To Schools, Near Shopping
- Directions: GPS
- Coordinates: 33.610061,-84.351972
School Information
- Elementary School: Lake City
- Middle School: Babb
- High School: Forest Park
Taxes and HOA Information
- Parcel Number: 130080D00B006
- Tax Year: 2024
- Association Fee Includes: None
- Tax Lot: 4
Virtual Tour
Parking
- Open Parking: No
Interior and Exterior Features
Interior Features
- Cooling: Ceiling Fan(s), Central Air, Electric
- Heating: Central, Natural Gas
- Appliances: Other
- Basement: Crawl Space
- Flooring: Hardwood, Vinyl
- Interior Features: Master On Main Level, Other, Rear Stairs
- Levels/Stories: One
- Kitchen Features: Pantry
- Foundation: Block
- Main Bedrooms: 3
- Bathrooms Total Integer: 1
- Main Full Baths: 1
- Bathrooms Total Decimal: 1
Exterior Features
- Construction Materials: Brick
- Fencing: Chain Link
- Roof Type: Composition
- Laundry Features: Other
- Pool Private: No
Property
Utilities
- Sewer: Public Sewer
- Utilities: Cable Available, Electricity Available, Natural Gas Available, Sewer Available, Water Available
- Water Source: Public
- Electric: 220 Volts
Property and Assessments
- Home Warranty: Yes
- Property Condition: Fixer
Green Features
Lot Information
- Common Walls: No Common Walls
- Lot Features: Level, Other, Private
- Waterfront Footage: No Dock Or Boathouse
Multi Family
- Number of Units To Be Built: Square Feet
Rental
Rent Information
- Land Lease: Yes
Public Records for 1167 Sanders Drive
Tax Record
- 2024$759.00 ($63.25 / month)
Home Facts
- Beds3
- Baths1
- StoriesOne
- Lot Size0.3100 Acres
- StyleSingle Family Residence
- Year Built1960
- APN130080D00B006
- CountyClayton


