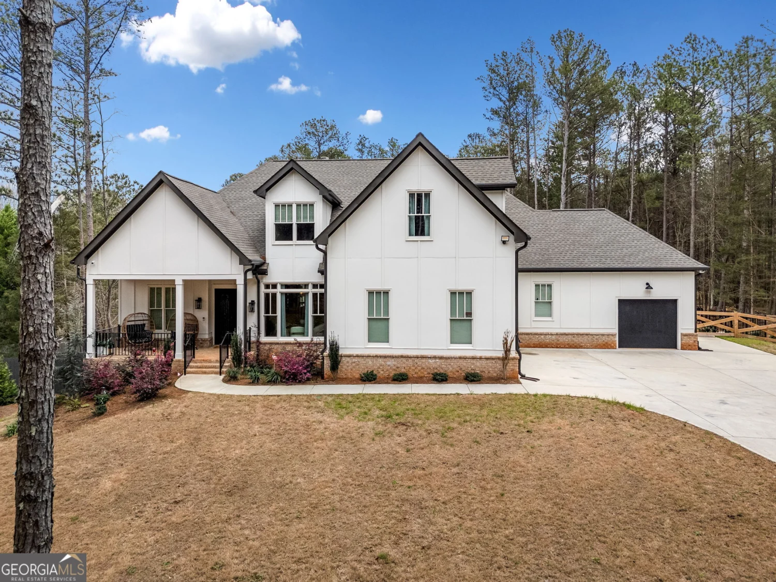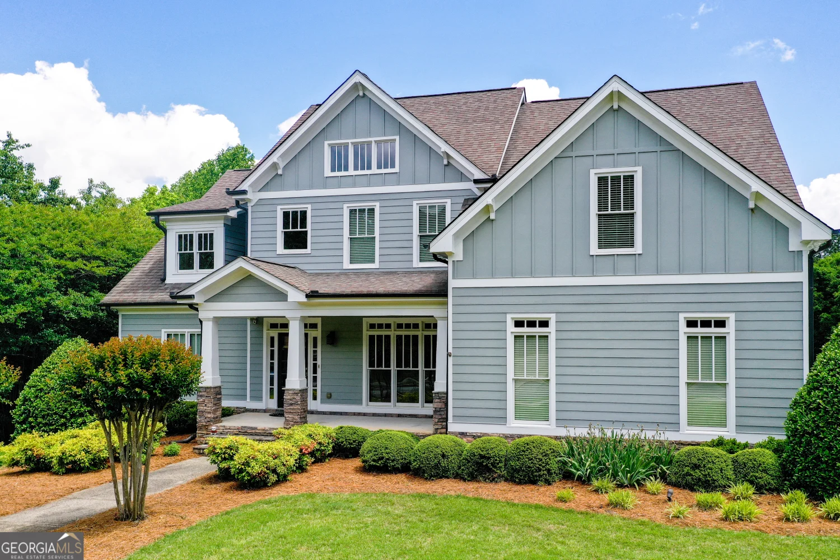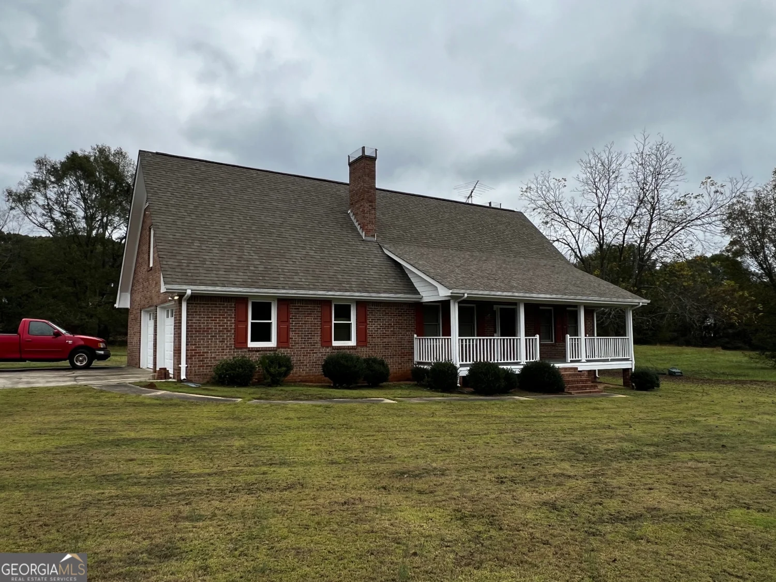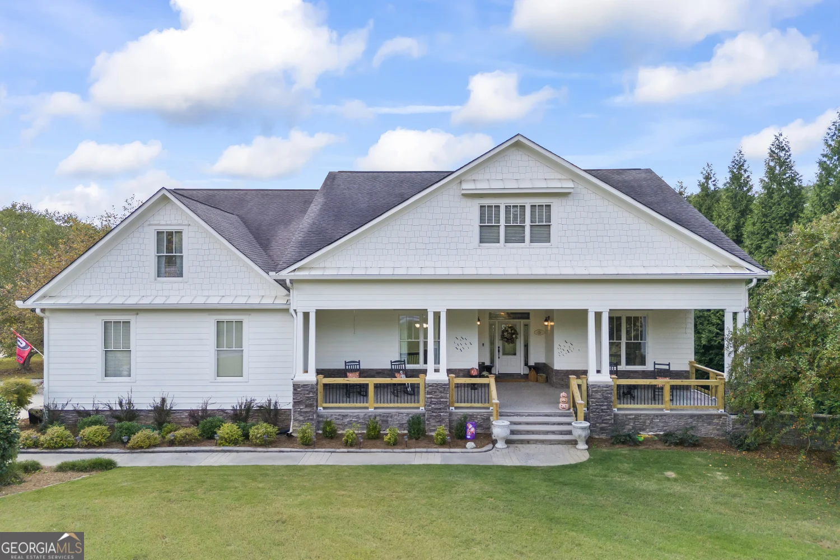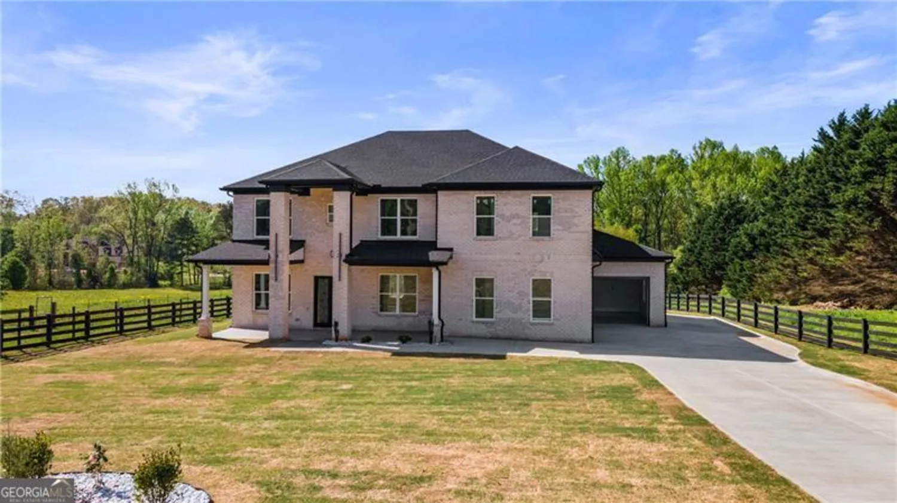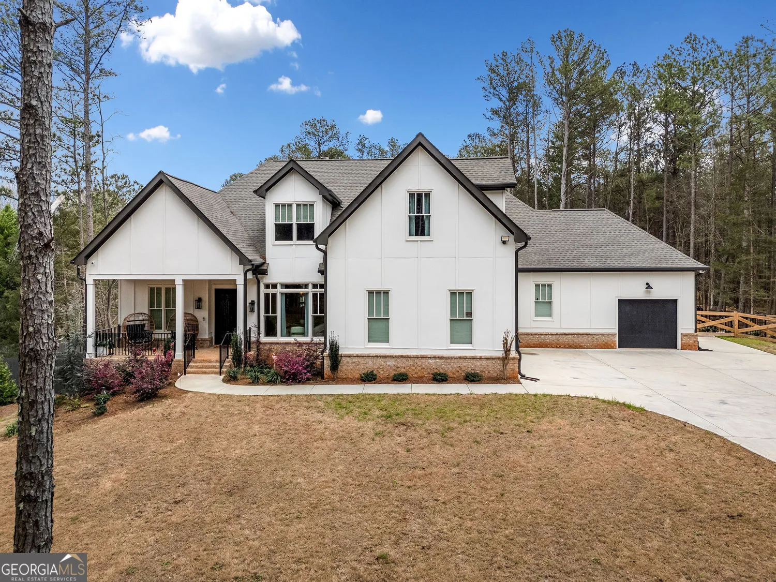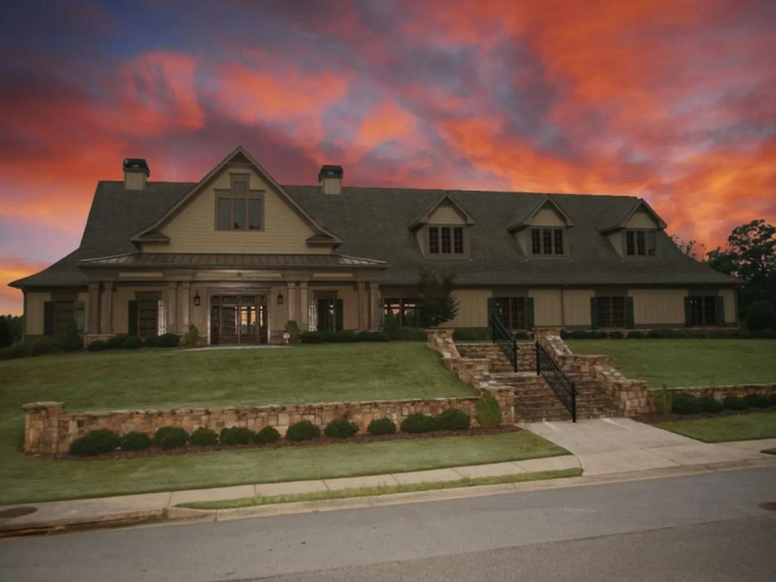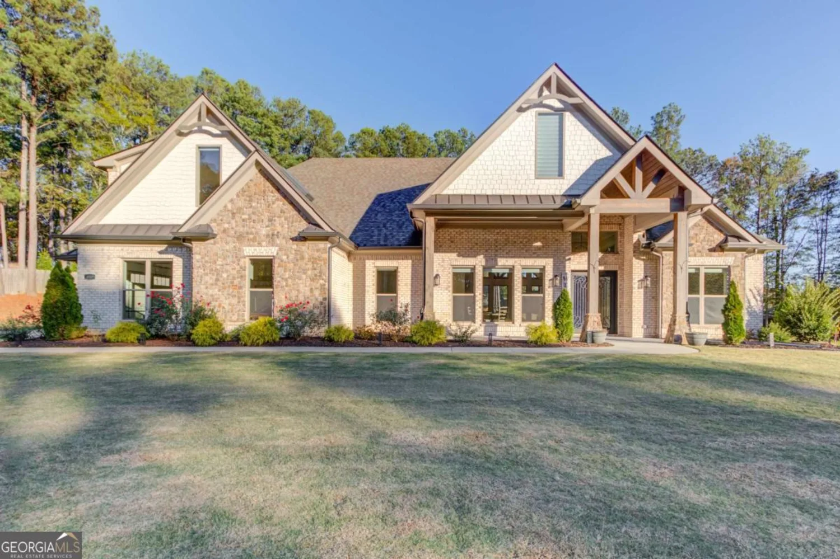852 tom miller roadBethlehem, GA 30620
852 tom miller roadBethlehem, GA 30620
Description
Remarkable masterpiece built with the highest quality and no expenses spared. Custom built Craftsman Ranch that's better than new! So many details about this beautiful home, 8ft Metal front door, Patios consist of tile floors, cedar columns, and cedar tongue and grove ceilings. 21ft vaulted ceilings in the living room. All interior doors 8ft tall. Living room cedar beam. Floors are Insulated with cork and are sold real hardwood! Custom trim and shelving throughout. 10C baseboards. HUGE island for Parties and entertaining. Custom cabinetry through-out. Z-LINE 48" gas stove. Double oven. Wine cooler, Porcelain Farmhouse sink. Coffee bar. Pot filler. Garbage disposal. Automatic microwave drawer. Massive Custom 7ft windows. Oversized primary bedroom with high ceilings, Wood Burning fireplace, His and hers vanities. Free standing tub. Walk in grand primary shower with double heads. Oversized primary closet with custom built in shelving with room for her shoes and purses. Laundry room includes sink. Office space with natural sunlight, shelving and gorgeous oversized light fixture. Stairs and hallway to upstairs rooms. Upstairs consists of 2 bedrooms with flex space, curb-less shower, wide doors, oversized double car garage.RV PARKING And much more.
Property Details for 852 Tom Miller Road
- Subdivision ComplexNONE
- Architectural StyleBrick 4 Side, Craftsman, Ranch, Traditional
- Parking FeaturesRV/Boat Parking, Side/Rear Entrance
- Property AttachedYes
LISTING UPDATED:
- StatusActive
- MLS #10515576
- Days on Site14
- Taxes$6,002 / year
- MLS TypeResidential
- Year Built2020
- Lot Size1.02 Acres
- CountryBarrow
LISTING UPDATED:
- StatusActive
- MLS #10515576
- Days on Site14
- Taxes$6,002 / year
- MLS TypeResidential
- Year Built2020
- Lot Size1.02 Acres
- CountryBarrow
Building Information for 852 Tom Miller Road
- StoriesOne and One Half
- Year Built2020
- Lot Size1.0200 Acres
Payment Calculator
Term
Interest
Home Price
Down Payment
The Payment Calculator is for illustrative purposes only. Read More
Property Information for 852 Tom Miller Road
Summary
Location and General Information
- Community Features: None
- Directions: GPS FRIENDLEY
- Coordinates: 33.945991,-83.791558
School Information
- Elementary School: Yargo
- Middle School: Haymon Morris
- High School: Apalachee
Taxes and HOA Information
- Parcel Number: XX053 002B
- Tax Year: 2024
- Association Fee Includes: None
Virtual Tour
Parking
- Open Parking: No
Interior and Exterior Features
Interior Features
- Cooling: Central Air, Electric
- Heating: Central, Electric
- Appliances: Dishwasher, Microwave, Refrigerator
- Basement: None
- Fireplace Features: Living Room
- Flooring: Hardwood
- Interior Features: Master On Main Level, Vaulted Ceiling(s), Walk-In Closet(s), Wine Cellar
- Levels/Stories: One and One Half
- Window Features: Double Pane Windows
- Kitchen Features: Breakfast Area, Breakfast Bar, Kitchen Island, Solid Surface Counters
- Foundation: Slab
- Main Bedrooms: 3
- Total Half Baths: 1
- Bathrooms Total Integer: 4
- Main Full Baths: 2
- Bathrooms Total Decimal: 3
Exterior Features
- Construction Materials: Brick
- Roof Type: Composition
- Security Features: Carbon Monoxide Detector(s), Smoke Detector(s)
- Laundry Features: Mud Room
- Pool Private: No
Property
Utilities
- Sewer: Septic Tank
- Utilities: Cable Available, Electricity Available, Natural Gas Available, Phone Available, Water Available
- Water Source: Public
- Electric: 220 Volts
Property and Assessments
- Home Warranty: Yes
- Property Condition: Resale
Green Features
Lot Information
- Above Grade Finished Area: 4258
- Common Walls: No Common Walls
- Lot Features: Level, Private
Multi Family
- Number of Units To Be Built: Square Feet
Rental
Rent Information
- Land Lease: Yes
Public Records for 852 Tom Miller Road
Tax Record
- 2024$6,002.00 ($500.17 / month)
Home Facts
- Beds5
- Baths3
- Total Finished SqFt4,258 SqFt
- Above Grade Finished4,258 SqFt
- StoriesOne and One Half
- Lot Size1.0200 Acres
- StyleSingle Family Residence
- Year Built2020
- APNXX053 002B
- CountyBarrow
- Fireplaces2


