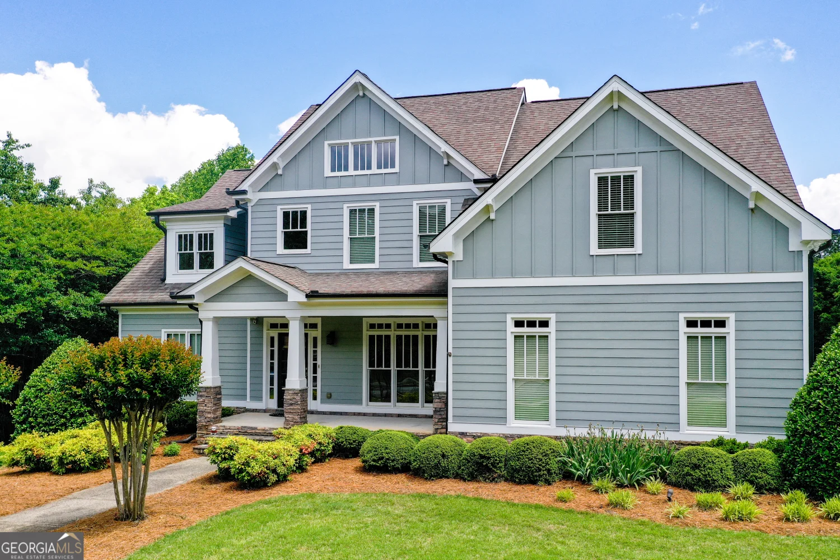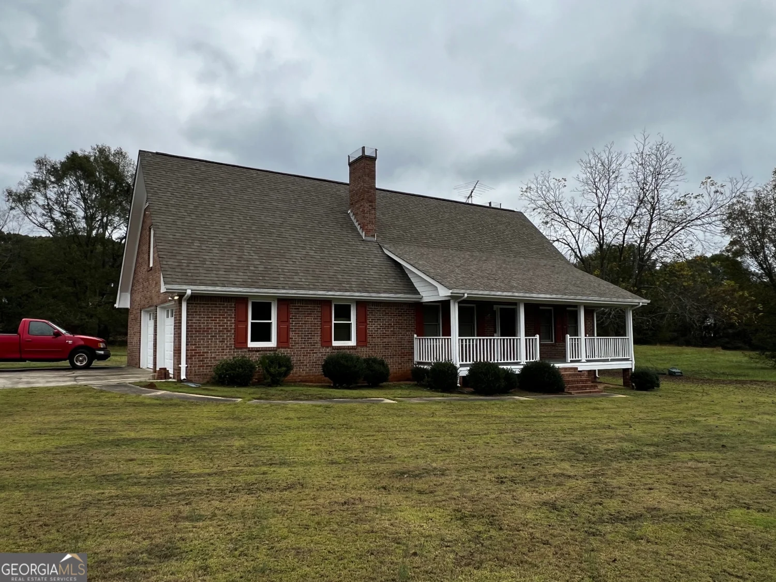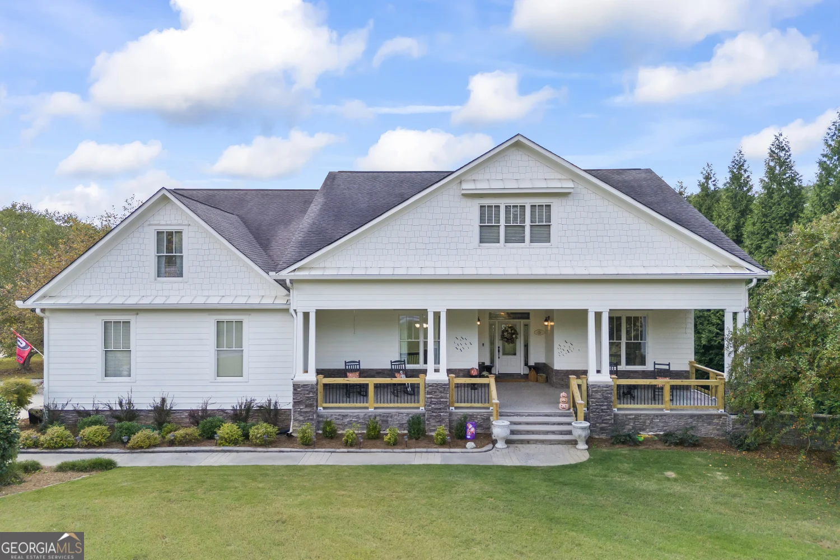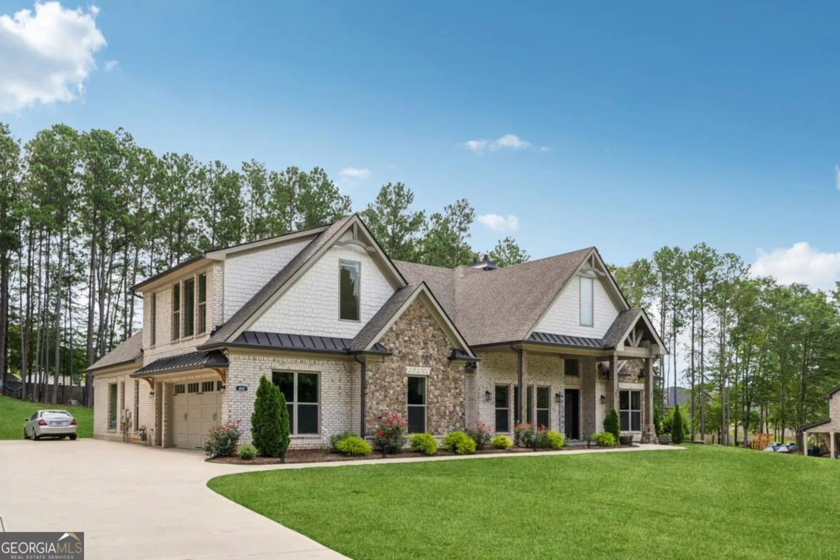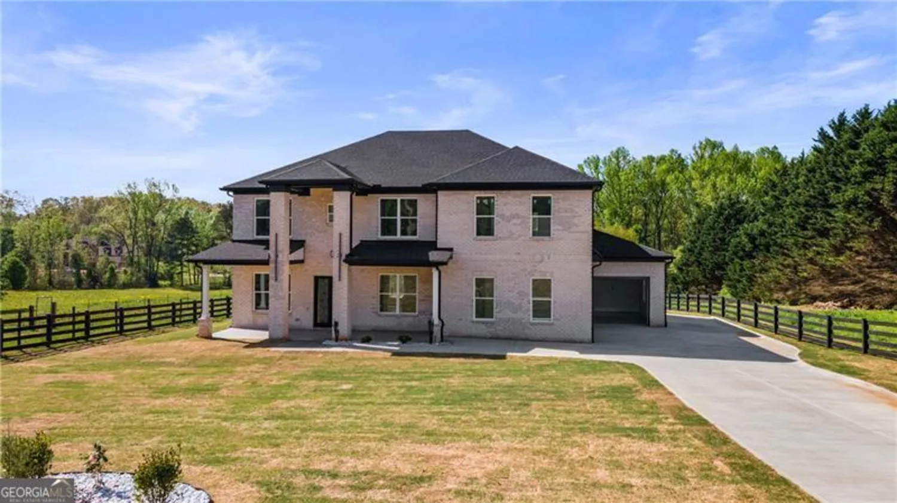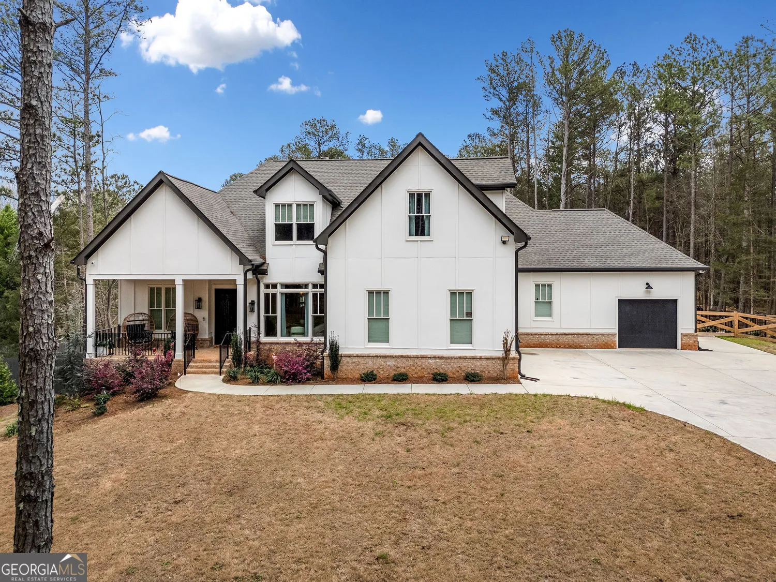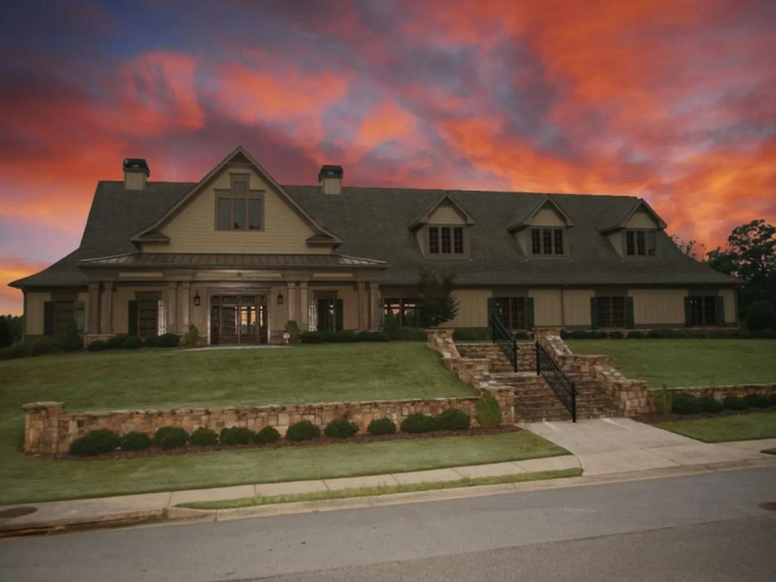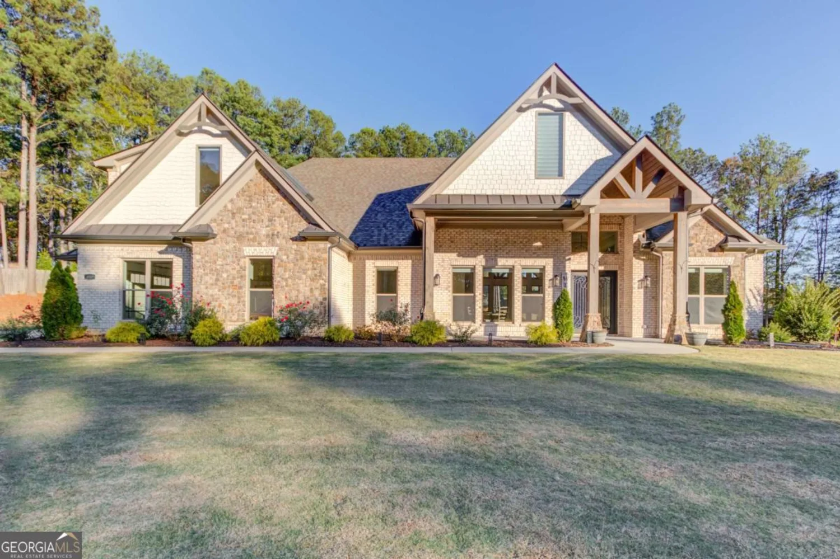8215 hwy 81Bethlehem, GA 30620
8215 hwy 81Bethlehem, GA 30620
Description
Looking for a custom built home on land without the wait in Walton County? You've found the ONE! Conveniently located midway between Atlanta and Athens, this 2023 beautifully custom built home, boasting over 5,000 square feet of space is awaiting its new homeowner. Situated on 5.55 acres of not only privacy but also a fully fenced in, level back yard, making the perfect place to put your own private pool. The Owner has upgraded approximately $40k over the last year starting with a 900 ft driveway & 360 camera and alarmed covered custom-built estate - the rest have you amazed. This is your house to come home to and relax from the hustle & bustle of work and enjoy a relaxing evening in your very own jacuzzi or back covered porch with views overlooking the back yard. Main level living being so rare and highly sought after is such a highlight of this property. Enjoy the open concept layout of this home from the moment you walk in the door, beautiful modern finishes and hardwoods throughout, spacious family room that opens up to the custom kitchen with high end stainless steel appliances. The spacious Master on Main with its own ensuite bathroom features a double sided fireplace, and gorgeous tile bath floor to ceiling. Custom closet shelving installed to enhance and elevate the master closet. Two additional guest bedrooms with a jack & jill bathroom, dining room, laundry/mudroom and sitting area complement the main level, providing plenty of space for your needs. The upper level is the perfect in-law suite set up with a full bathroom, bedroom and living room. The basement being partially finished with 710 sqft used as a "mancave" and over 1,400 sqft of additional unfinished space offer endless potential, allowing you to create a movie theater, at-home gym, additional bedrooms, (stubbed for bathrooms) and more! Just in time to make yours for the warm nights ahead, fire up the grill hard connected to the house and enjoy almost an acre of fenced off yard not having to worry about the dog running off while the kids play on the custom playground area recently added for $10,000. The house is wired for smart technology with lighting, ac/heat, camera, alarm, and garage all on apps. This home is conveniently located just 5 minutes from 316, the Gateway at Bethlehem, inclusive of dining, entertainment, shopping, grocery such as: Publix and NEW Gateway phase for Kroger development, hospital & shopping center set for completion by 2026. Love Downtown Monroe? just a 20 minute drive to Monroe where you'll enjoy festivals, concerts, and more shopping and dining! This home is perfectly situated for quick access to major roads all while enjoying the peaceful escape of your own land and privacy.
Property Details for 8215 Hwy 81
- Subdivision ComplexNone
- Architectural StyleCraftsman
- ExteriorBalcony, Gas Grill, Sprinkler System
- Parking FeaturesAttached, Garage, Garage Door Opener
- Property AttachedYes
LISTING UPDATED:
- StatusActive
- MLS #10522817
- Days on Site18
- Taxes$11,235 / year
- MLS TypeResidential
- Year Built2023
- Lot Size5.55 Acres
- CountryWalton
LISTING UPDATED:
- StatusActive
- MLS #10522817
- Days on Site18
- Taxes$11,235 / year
- MLS TypeResidential
- Year Built2023
- Lot Size5.55 Acres
- CountryWalton
Building Information for 8215 Hwy 81
- StoriesTwo
- Year Built2023
- Lot Size5.5500 Acres
Payment Calculator
Term
Interest
Home Price
Down Payment
The Payment Calculator is for illustrative purposes only. Read More
Property Information for 8215 Hwy 81
Summary
Location and General Information
- Community Features: None
- Directions: GPS Friendly
- Coordinates: 33.910091,-83.787019
School Information
- Elementary School: Walker Park
- Middle School: Carver
- High School: Monroe Area
Taxes and HOA Information
- Parcel Number: C070000000041000
- Tax Year: 2024
- Association Fee Includes: None
Virtual Tour
Parking
- Open Parking: No
Interior and Exterior Features
Interior Features
- Cooling: Ceiling Fan(s), Central Air
- Heating: Central
- Appliances: Dishwasher, Double Oven, Dryer, Electric Water Heater, Microwave, Refrigerator, Washer
- Basement: Bath/Stubbed, Concrete, Exterior Entry, Finished, Interior Entry, Unfinished
- Fireplace Features: Gas Log, Living Room, Master Bedroom
- Flooring: Hardwood
- Interior Features: Beamed Ceilings, Master On Main Level, Separate Shower, Soaking Tub, Tray Ceiling(s), Vaulted Ceiling(s), Walk-In Closet(s)
- Levels/Stories: Two
- Window Features: Double Pane Windows
- Kitchen Features: Breakfast Area, Breakfast Bar, Kitchen Island, Pantry
- Main Bedrooms: 3
- Total Half Baths: 1
- Bathrooms Total Integer: 4
- Main Full Baths: 2
- Bathrooms Total Decimal: 3
Exterior Features
- Construction Materials: Brick
- Fencing: Back Yard, Fenced, Privacy, Wood
- Patio And Porch Features: Deck, Patio, Porch
- Roof Type: Composition
- Security Features: Gated Community
- Laundry Features: Other
- Pool Private: No
Property
Utilities
- Sewer: Septic Tank
- Utilities: Electricity Available, High Speed Internet, Natural Gas Available, Phone Available, Underground Utilities, Water Available
- Water Source: Public
Property and Assessments
- Home Warranty: Yes
- Property Condition: Resale
Green Features
- Green Energy Efficient: Thermostat
Lot Information
- Above Grade Finished Area: 3033
- Common Walls: No Common Walls
- Lot Features: Private
Multi Family
- Number of Units To Be Built: Square Feet
Rental
Rent Information
- Land Lease: Yes
Public Records for 8215 Hwy 81
Tax Record
- 2024$11,235.00 ($936.25 / month)
Home Facts
- Beds4
- Baths3
- Total Finished SqFt3,743 SqFt
- Above Grade Finished3,033 SqFt
- Below Grade Finished710 SqFt
- StoriesTwo
- Lot Size5.5500 Acres
- StyleSingle Family Residence
- Year Built2023
- APNC070000000041000
- CountyWalton
- Fireplaces2


