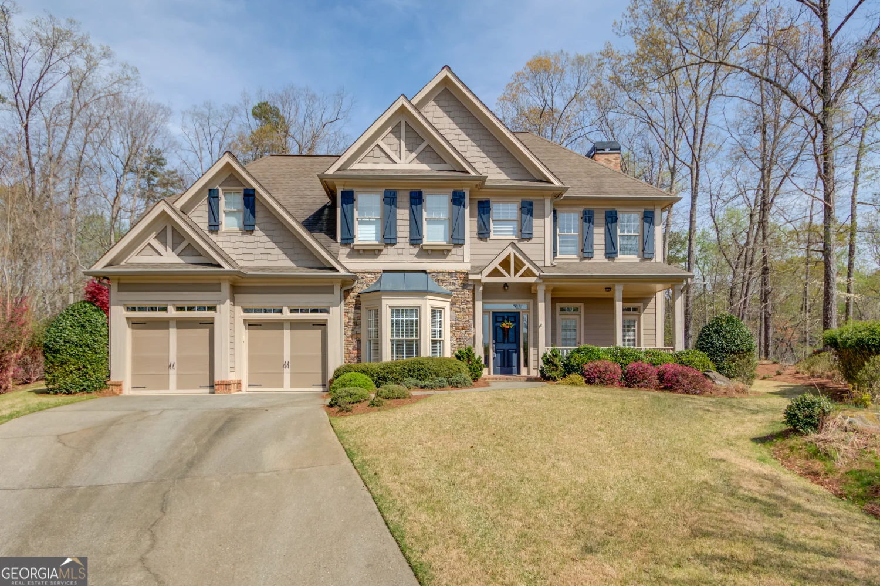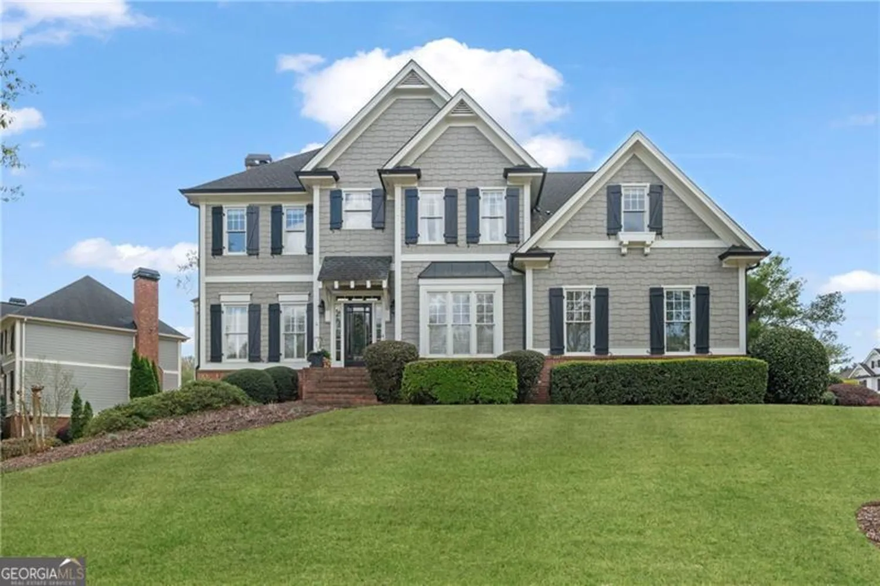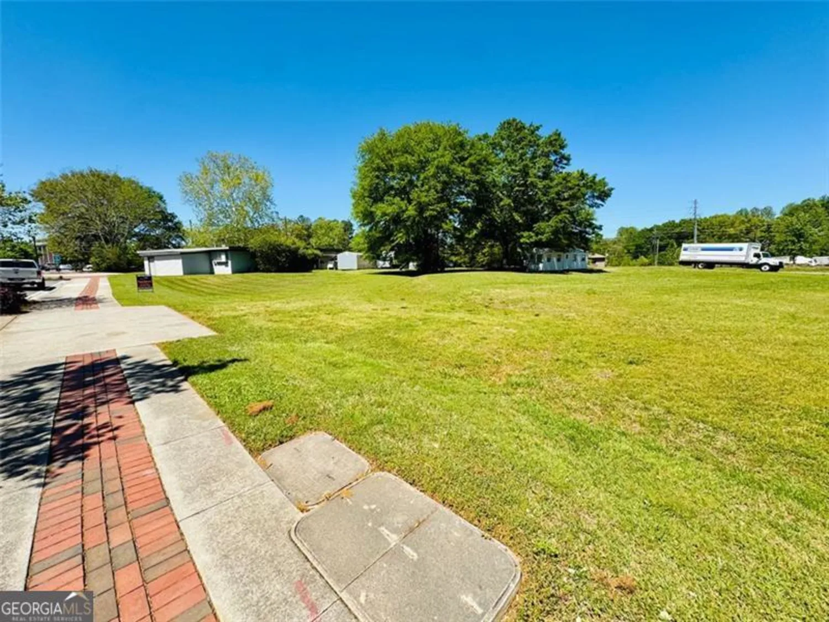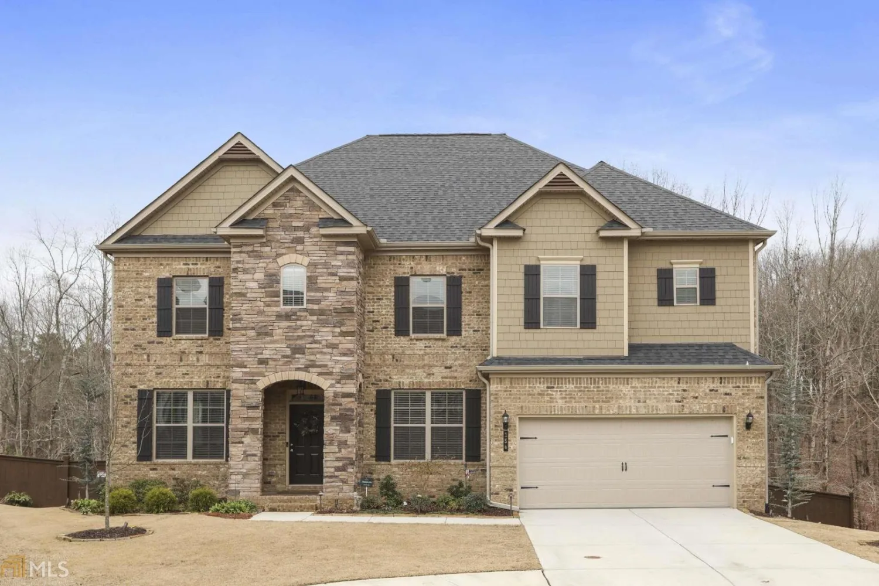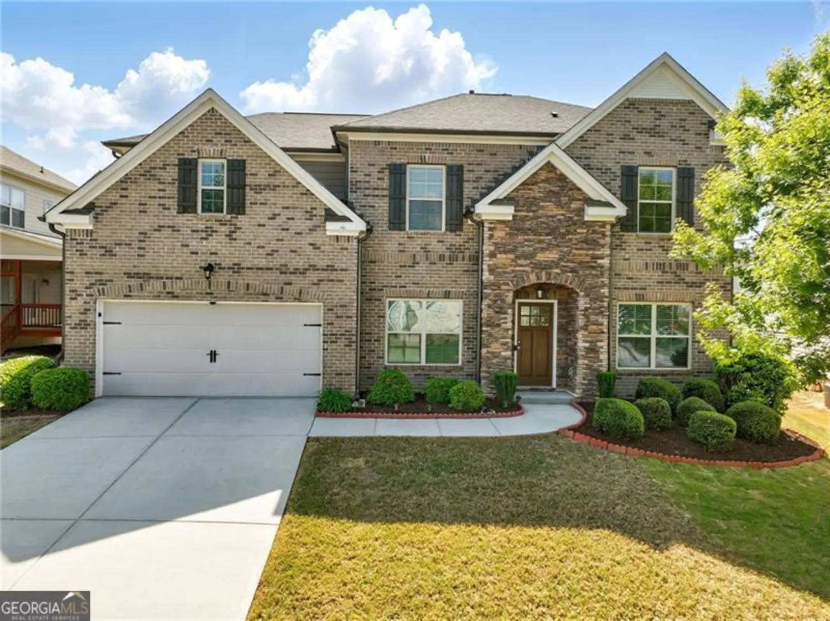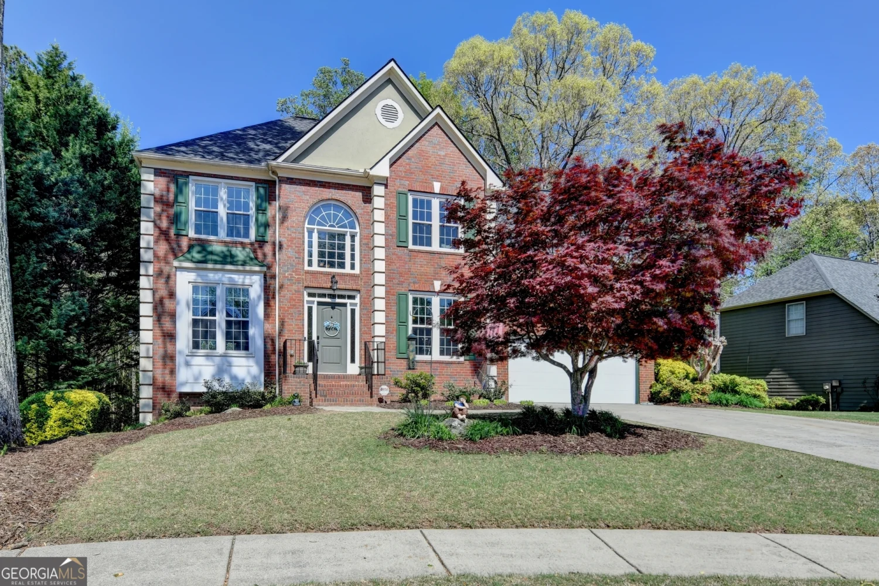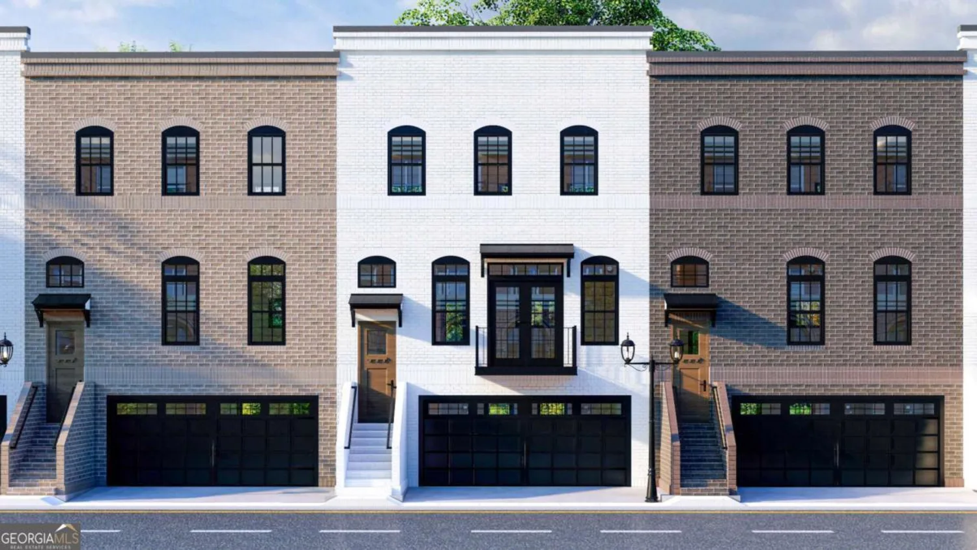420 big bend trailSugar Hill, GA 30518
420 big bend trailSugar Hill, GA 30518
Description
Don't miss this stunning home in the wildly popular-Wild Timber community-part of the top-ranked North Gwinnett school cluster! The main level offers an impressive two-story family room with a striking stacked stone fireplace, rich hardwood floors, a spacious study or formal living room, and a formal dining room with a convenient butler's pantry. Beautifully appointed kitchen features white cabinetry, a premium Wolf gas cooktop, quartz countertops, double ovens, a center island, walk-in pantry, and a built-in planning desk-perfect for both daily living and entertaining. Plus, the convenience and comfort of a private guest suite. Upstairs you'll find three generously sized secondary bedrooms-two connected by a Jack and Jill bath, and one with its own full bath and walk-in closet. The oversized owner's suite includes a sitting area, dual walk-in closets, granite-topped double vanities, a Jacuzzi tub, a frameless glass shower, and tiled floors. The finished terrace level includes a sixth bedroom with a private bath, a media room pre-wired for in-wall speakers with sound insulation, a large workshop, additional storage and wood-look laminate flooring. Outdoor upgrades include low maintenance TREX decking on all levels, a dry-under system on the lower deck, stone patio and walkway, and a split rail fence enclosing a flat area ideal for a playset, trampoline, fire pit or even a pool! Side-entry garage for added curb appeal and extra parking. Top notch amenities in Wild Timber include a state-of-the-art clubhouse, Olympic-size pool w/waterslide, 5 tennis courts, volleyball court, playground, miles of walking trails, scenic fishing lake and private gated access to the Chattahoochee River. And it's just minutes from the "Sweet Life" in Sugar Hill, Lake Lanier and Suwanee Town Center. This home truly has it all-luxury, space, and location-offering an unmatched lifestyle in one of North Gwinnett's most beloved communities.
Property Details for 420 Big Bend Trail
- Subdivision ComplexWild Timber
- Architectural StyleStone Frame, Traditional
- ExteriorOther
- Parking FeaturesAttached, Garage, Kitchen Level, Side/Rear Entrance
- Property AttachedYes
- Waterfront FeaturesNo Dock Or Boathouse
LISTING UPDATED:
- StatusActive
- MLS #10516060
- Days on Site8
- Taxes$11,133 / year
- HOA Fees$1,123 / month
- MLS TypeResidential
- Year Built1999
- Lot Size0.48 Acres
- CountryGwinnett
LISTING UPDATED:
- StatusActive
- MLS #10516060
- Days on Site8
- Taxes$11,133 / year
- HOA Fees$1,123 / month
- MLS TypeResidential
- Year Built1999
- Lot Size0.48 Acres
- CountryGwinnett
Building Information for 420 Big Bend Trail
- StoriesTwo
- Year Built1999
- Lot Size0.4800 Acres
Payment Calculator
Term
Interest
Home Price
Down Payment
The Payment Calculator is for illustrative purposes only. Read More
Property Information for 420 Big Bend Trail
Summary
Location and General Information
- Community Features: Clubhouse, Lake, Playground, Pool, Sidewalks, Street Lights, Swim Team, Tennis Court(s)
- Directions: I-85 North to Exit 111. Left on Lawrenceville-Suwanee Rd. Cross over PIB, road name changes to Suwanee Dam Rd. Left on Ramey Rd. Keep right to turn into the neighborhood. Right on Big Bend Trail.
- Coordinates: 34.113339,-84.090504
School Information
- Elementary School: Riverside
- Middle School: North Gwinnett
- High School: North Gwinnett
Taxes and HOA Information
- Parcel Number: R7341 070
- Tax Year: 2024
- Association Fee Includes: Swimming, Tennis
- Tax Lot: 106
Virtual Tour
Parking
- Open Parking: No
Interior and Exterior Features
Interior Features
- Cooling: Central Air, Electric
- Heating: Central, Natural Gas, Zoned
- Appliances: Dishwasher, Disposal, Double Oven, Gas Water Heater
- Basement: Bath Finished, Daylight, Exterior Entry, Finished, Full, Interior Entry
- Fireplace Features: Factory Built, Family Room, Gas Starter
- Flooring: Carpet, Hardwood
- Interior Features: Double Vanity, High Ceilings, Separate Shower, Tray Ceiling(s), Entrance Foyer, Vaulted Ceiling(s), Walk-In Closet(s)
- Levels/Stories: Two
- Kitchen Features: Breakfast Area, Breakfast Room, Kitchen Island, Solid Surface Counters, Walk-in Pantry
- Foundation: Slab
- Main Bedrooms: 1
- Bathrooms Total Integer: 5
- Main Full Baths: 1
- Bathrooms Total Decimal: 5
Exterior Features
- Construction Materials: Stucco
- Fencing: Back Yard, Fenced
- Patio And Porch Features: Deck
- Roof Type: Composition
- Laundry Features: Other
- Pool Private: No
Property
Utilities
- Sewer: Public Sewer
- Utilities: Cable Available, Electricity Available, High Speed Internet, Natural Gas Available, Phone Available, Sewer Connected, Water Available
- Water Source: Public
Property and Assessments
- Home Warranty: Yes
- Property Condition: Resale
Green Features
Lot Information
- Above Grade Finished Area: 3546
- Common Walls: No Common Walls
- Lot Features: Other
- Waterfront Footage: No Dock Or Boathouse
Multi Family
- Number of Units To Be Built: Square Feet
Rental
Rent Information
- Land Lease: Yes
Public Records for 420 Big Bend Trail
Tax Record
- 2024$11,133.00 ($927.75 / month)
Home Facts
- Beds6
- Baths5
- Total Finished SqFt4,785 SqFt
- Above Grade Finished3,546 SqFt
- Below Grade Finished1,239 SqFt
- StoriesTwo
- Lot Size0.4800 Acres
- StyleSingle Family Residence
- Year Built1999
- APNR7341 070
- CountyGwinnett
- Fireplaces1



