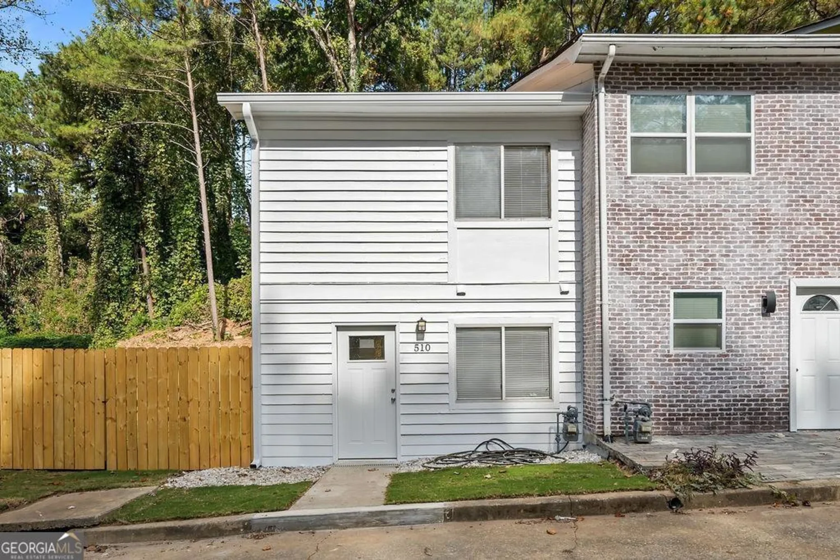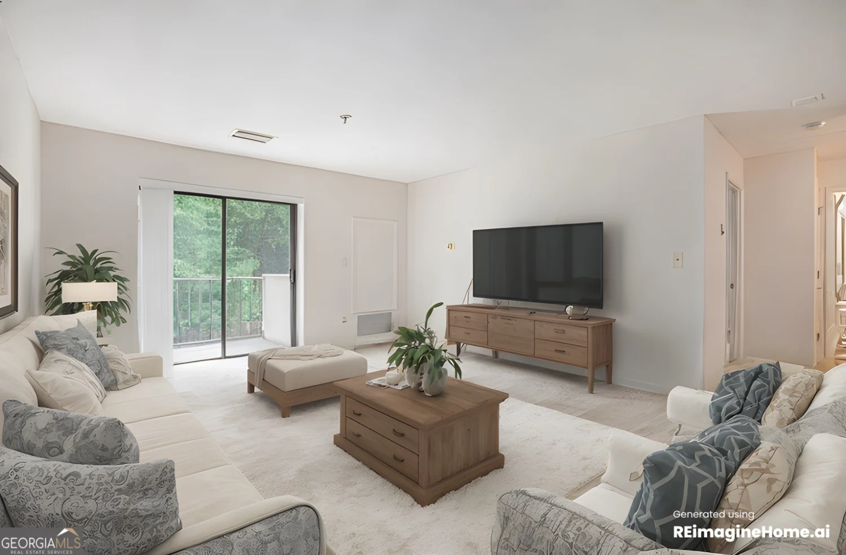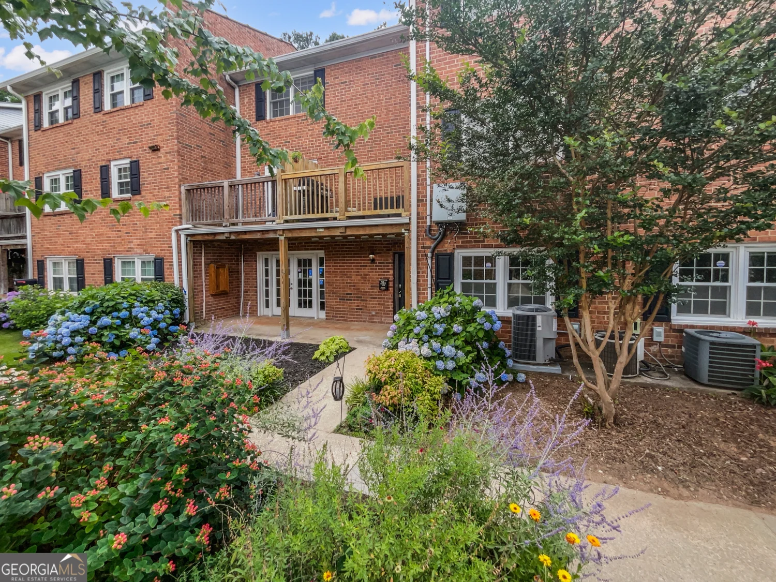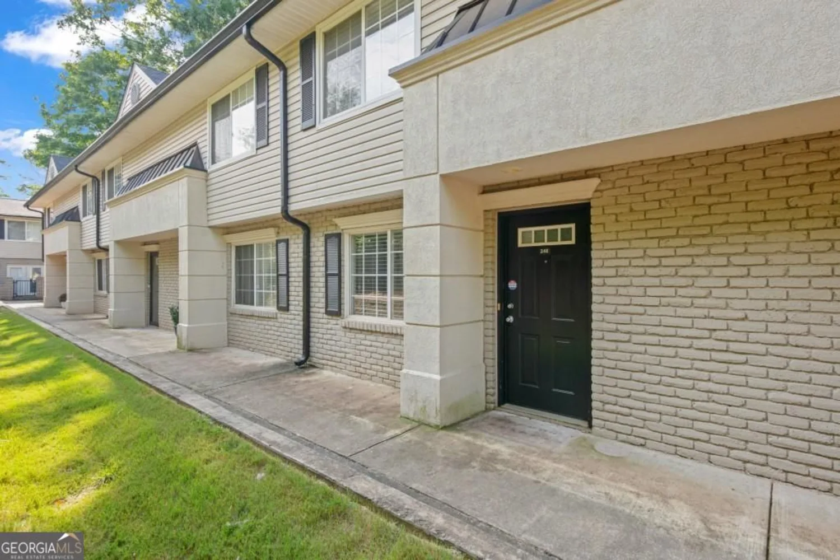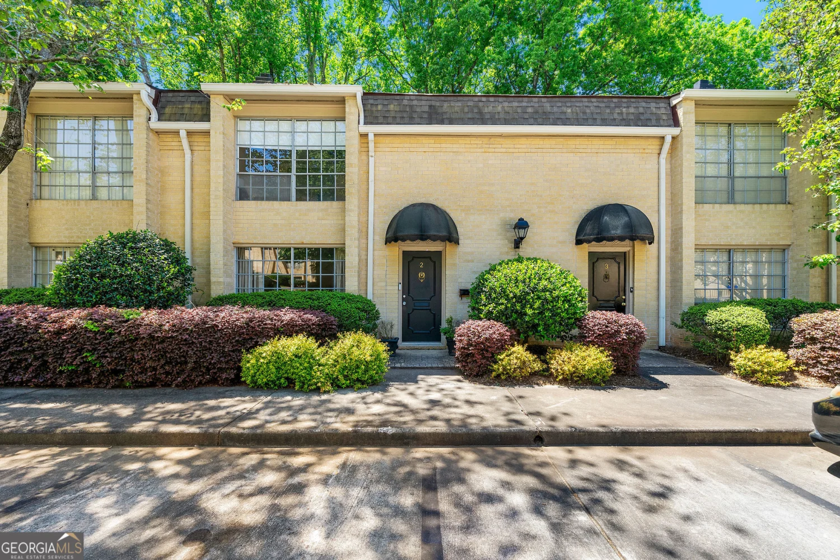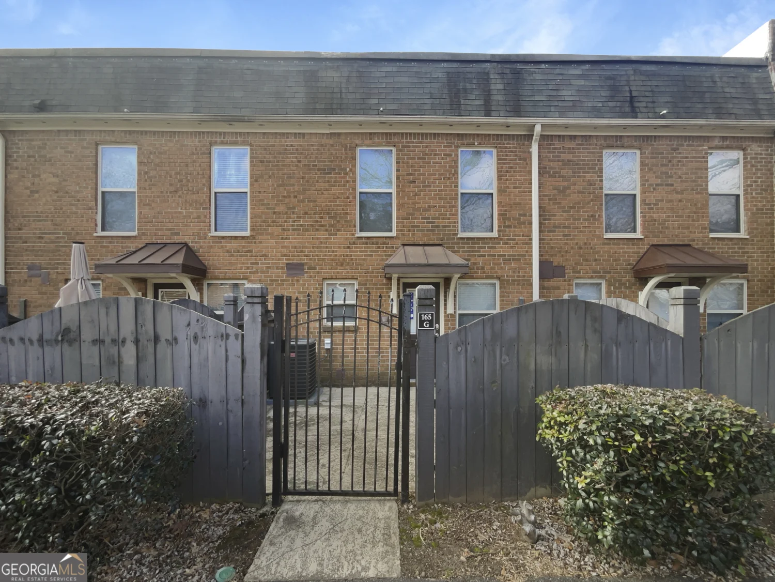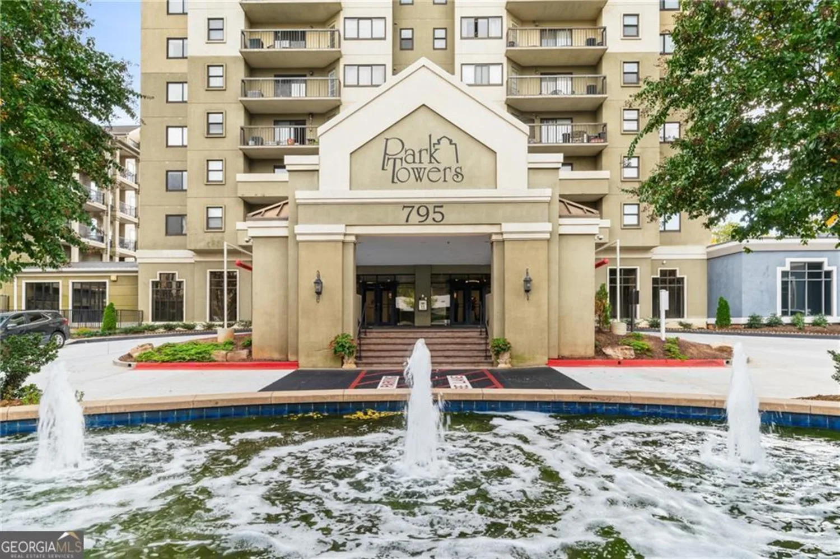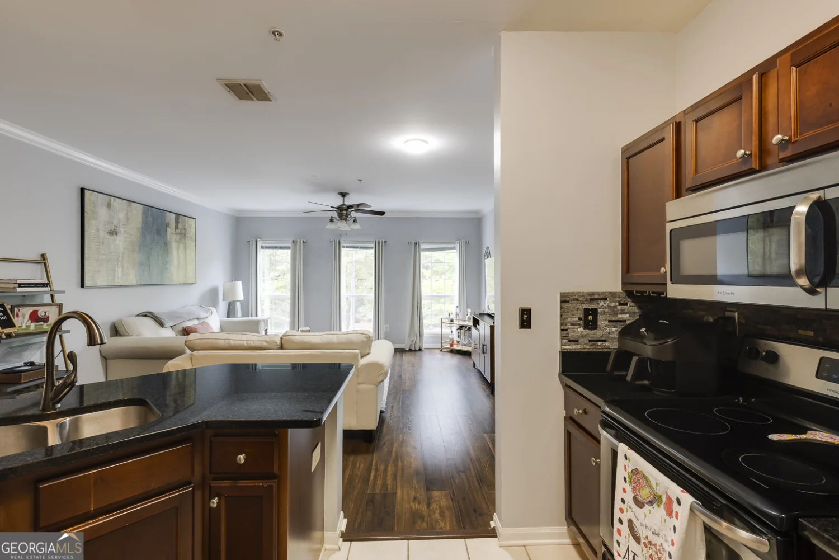5400 roswell road apt e6Sandy Springs, GA 30342
5400 roswell road apt e6Sandy Springs, GA 30342
Description
Beautifully renovated end unit with unlimited parking. As you walk into this two bedroom condo, there is a curved staircase on your right, leading to both bedrooms. Enter the living room with brand new floors and a tile and granite fireplace. The separate dining room is large and leads to a very private stone patio. In the kitchen you'll find stainless steel appliances, a gas stove, subway tile, and granite countertops. New hardware, faucets, light fixtures, and flooring are just a few of the updates here. Make an appointment today and let's put your LAST name on this FRONT door!
Property Details for 5400 Roswell Road APT E6
- Subdivision ComplexRound Hill
- Architectural StyleBrick 4 Side
- Parking FeaturesGuest, Over 1 Space per Unit
- Property AttachedYes
LISTING UPDATED:
- StatusActive
- MLS #10516261
- Days on Site25
- Taxes$2,669.53 / year
- HOA Fees$594 / month
- MLS TypeResidential
- Year Built1966
- CountryFulton
LISTING UPDATED:
- StatusActive
- MLS #10516261
- Days on Site25
- Taxes$2,669.53 / year
- HOA Fees$594 / month
- MLS TypeResidential
- Year Built1966
- CountryFulton
Building Information for 5400 Roswell Road APT E6
- StoriesTwo
- Year Built1966
- Lot Size0.0300 Acres
Payment Calculator
Term
Interest
Home Price
Down Payment
The Payment Calculator is for illustrative purposes only. Read More
Property Information for 5400 Roswell Road APT E6
Summary
Location and General Information
- Community Features: Sidewalks
- Directions: GPS friendly.
- Coordinates: 33.903938,-84.380695
School Information
- Elementary School: Lake Forest
- Middle School: Ridgeview
- High School: Riverwood
Taxes and HOA Information
- Parcel Number: 17 009200080369
- Tax Year: 2022
- Association Fee Includes: Heating/Cooling, Trash, Water
Virtual Tour
Parking
- Open Parking: No
Interior and Exterior Features
Interior Features
- Cooling: Ceiling Fan(s), Central Air
- Heating: Steam
- Appliances: Dishwasher, Microwave, Oven/Range (Combo), Refrigerator, Stainless Steel Appliance(s)
- Basement: None
- Fireplace Features: Family Room
- Flooring: Carpet, Hardwood
- Interior Features: Double Vanity
- Levels/Stories: Two
- Total Half Baths: 1
- Bathrooms Total Integer: 2
- Bathrooms Total Decimal: 1
Exterior Features
- Construction Materials: Brick
- Fencing: Back Yard, Fenced, Privacy
- Patio And Porch Features: Patio
- Roof Type: Composition
- Laundry Features: In Kitchen
- Pool Private: No
Property
Utilities
- Sewer: Public Sewer
- Utilities: Electricity Available, High Speed Internet, Natural Gas Available, Sewer Connected, Water Available
- Water Source: Public
Property and Assessments
- Home Warranty: Yes
- Property Condition: Updated/Remodeled
Green Features
Lot Information
- Above Grade Finished Area: 1324
- Common Walls: 2+ Common Walls, No One Above
- Lot Features: Level
Multi Family
- # Of Units In Community: APT E6
- Number of Units To Be Built: Square Feet
Rental
Rent Information
- Land Lease: Yes
Public Records for 5400 Roswell Road APT E6
Tax Record
- 2022$2,669.53 ($222.46 / month)
Home Facts
- Beds2
- Baths1
- Total Finished SqFt1,324 SqFt
- Above Grade Finished1,324 SqFt
- StoriesTwo
- Lot Size0.0300 Acres
- StyleCondominium
- Year Built1966
- APN17 009200080369
- CountyFulton
- Fireplaces1


