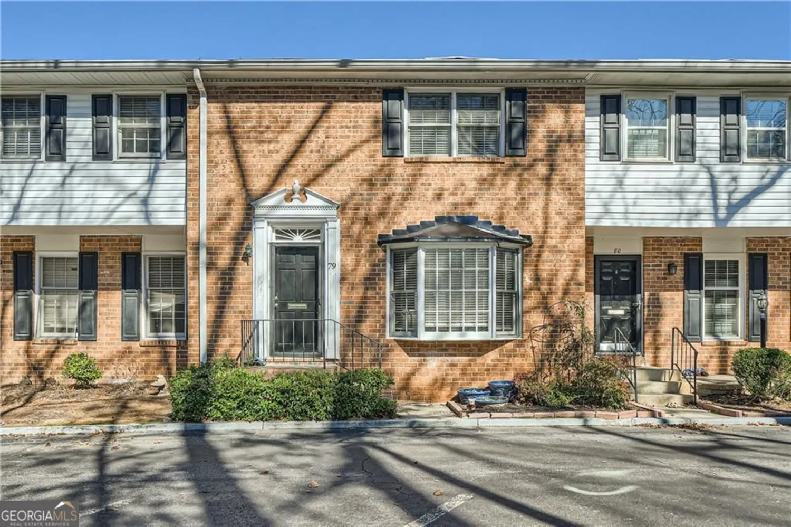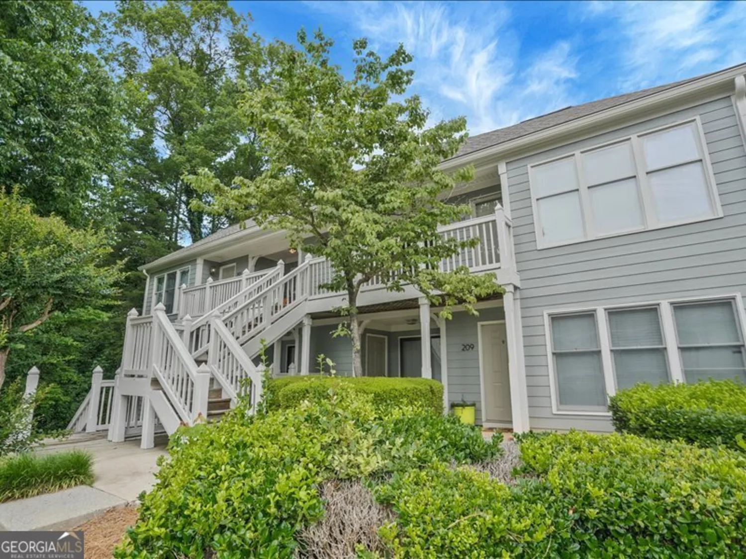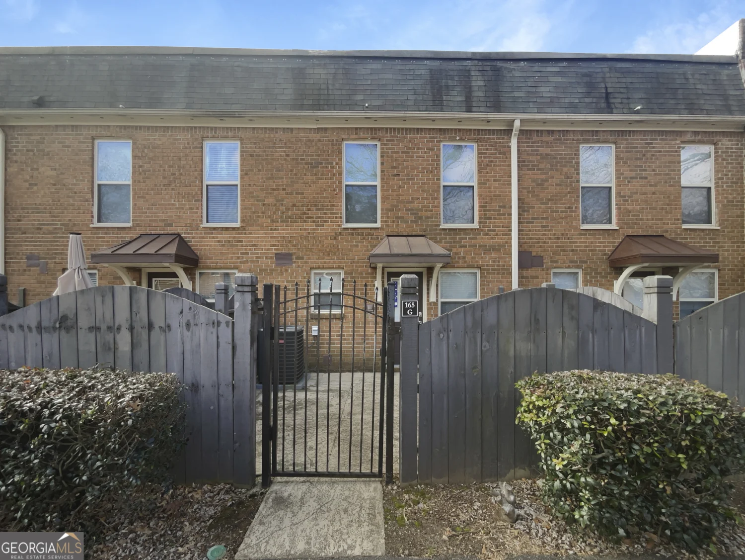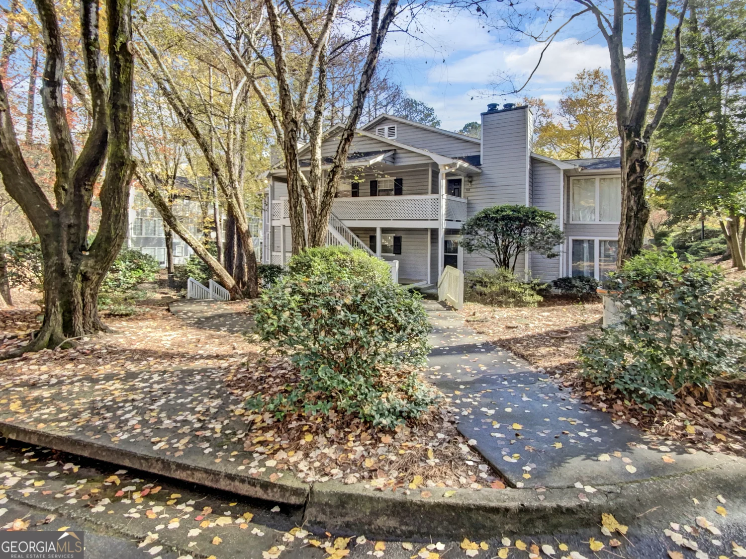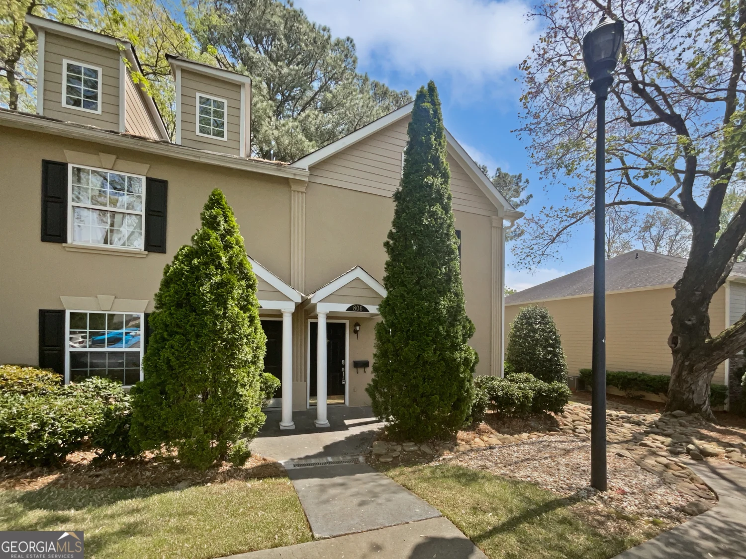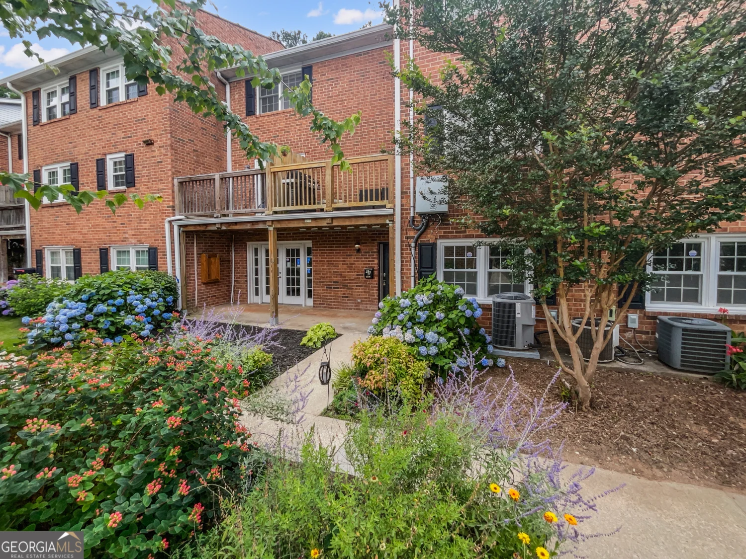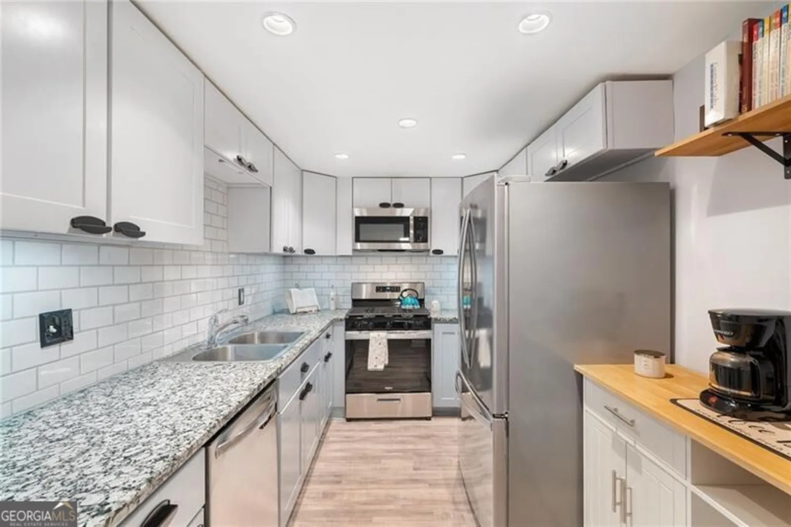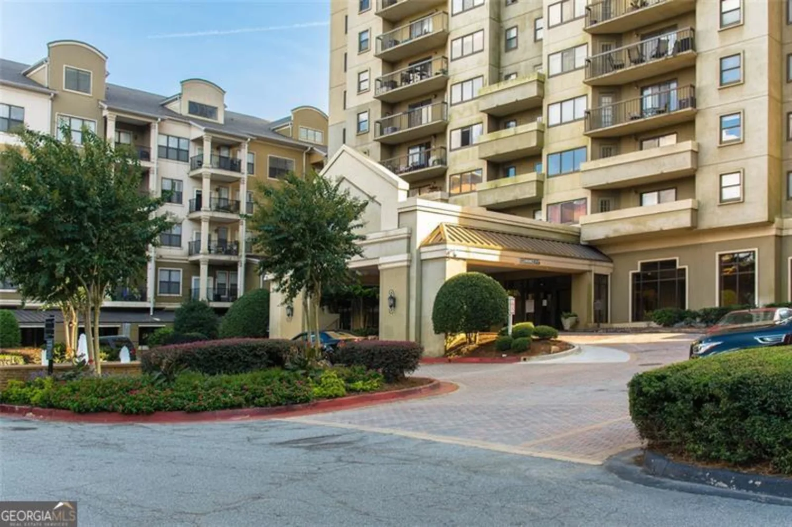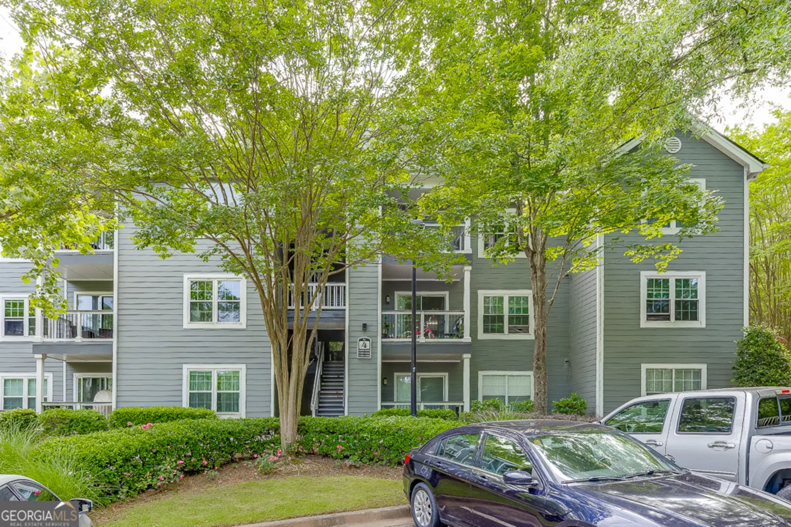510 northridge crossing driveSandy Springs, GA 30350
510 northridge crossing driveSandy Springs, GA 30350
Description
Beautifully renovated 2-story END UNIT townhome, with no one above or below. Lounge in the landscaped and enclosed private backyard, with a wooden fence for aesthetic enjoyment. This 2 bed/2.5 bath has a modern chef's kitchen with gleaming tile backsplash to the ceiling, white cabinets, granite countertops, and stainless steel appliances. Both bedrooms have their own ensuite bathroom. With plenty of space and sunlight throughout the home, this townhome makes for the perfect starter home or ideal investment. Nestled in Sandy Springs, minutes to Dunwoody. Easy access to dining and shopping, and to 400! New stainless steel kitchen appliances and sod in the front and backyard! No HOA, so NO Rental Restrictions! Make an appointment today and let's put your LAST name on this FRONT door!
Property Details for 510 Northridge Crossing Drive
- Subdivision ComplexNorthridge Crossing
- Architectural StyleOther
- Parking FeaturesOver 1 Space per Unit
- Property AttachedYes
LISTING UPDATED:
- StatusActive
- MLS #10525074
- Days on Site14
- Taxes$2,044.98 / year
- MLS TypeResidential
- Year Built1984
- Lot Size0.11 Acres
- CountryFulton
LISTING UPDATED:
- StatusActive
- MLS #10525074
- Days on Site14
- Taxes$2,044.98 / year
- MLS TypeResidential
- Year Built1984
- Lot Size0.11 Acres
- CountryFulton
Building Information for 510 Northridge Crossing Drive
- StoriesTwo
- Year Built1984
- Lot Size0.1060 Acres
Payment Calculator
Term
Interest
Home Price
Down Payment
The Payment Calculator is for illustrative purposes only. Read More
Property Information for 510 Northridge Crossing Drive
Summary
Location and General Information
- Community Features: None
- Directions: GPS friendly.
- Coordinates: 33.978051,-84.350056
School Information
- Elementary School: Ison Springs
- Middle School: Sandy Springs
- High School: North Springs
Taxes and HOA Information
- Parcel Number: 17 002500040647
- Tax Year: 2022
- Association Fee Includes: None
Virtual Tour
Parking
- Open Parking: No
Interior and Exterior Features
Interior Features
- Cooling: Ceiling Fan(s), Central Air
- Heating: Central, Forced Air
- Appliances: Refrigerator, Dishwasher, Oven/Range (Combo)
- Basement: None
- Flooring: Laminate
- Interior Features: Walk-In Closet(s)
- Levels/Stories: Two
- Window Features: Double Pane Windows
- Kitchen Features: Breakfast Bar, Pantry
- Total Half Baths: 1
- Bathrooms Total Integer: 3
- Bathrooms Total Decimal: 2
Exterior Features
- Construction Materials: Vinyl Siding
- Fencing: Back Yard, Fenced, Privacy, Wood
- Patio And Porch Features: Patio
- Roof Type: Composition
- Laundry Features: Upper Level
- Pool Private: No
Property
Utilities
- Sewer: Public Sewer
- Utilities: Cable Available, Electricity Available, High Speed Internet, Natural Gas Available, Phone Available, Sewer Connected, Water Available
- Water Source: Public
Property and Assessments
- Home Warranty: Yes
- Property Condition: Updated/Remodeled
Green Features
Lot Information
- Above Grade Finished Area: 1252
- Common Walls: 1 Common Wall, End Unit, No One Above, No One Below
- Lot Features: Level
Multi Family
- Number of Units To Be Built: Square Feet
Rental
Rent Information
- Land Lease: Yes
Public Records for 510 Northridge Crossing Drive
Tax Record
- 2022$2,044.98 ($170.42 / month)
Home Facts
- Beds2
- Baths2
- Total Finished SqFt1,252 SqFt
- Above Grade Finished1,252 SqFt
- StoriesTwo
- Lot Size0.1060 Acres
- StyleTownhouse
- Year Built1984
- APN17 002500040647
- CountyFulton


