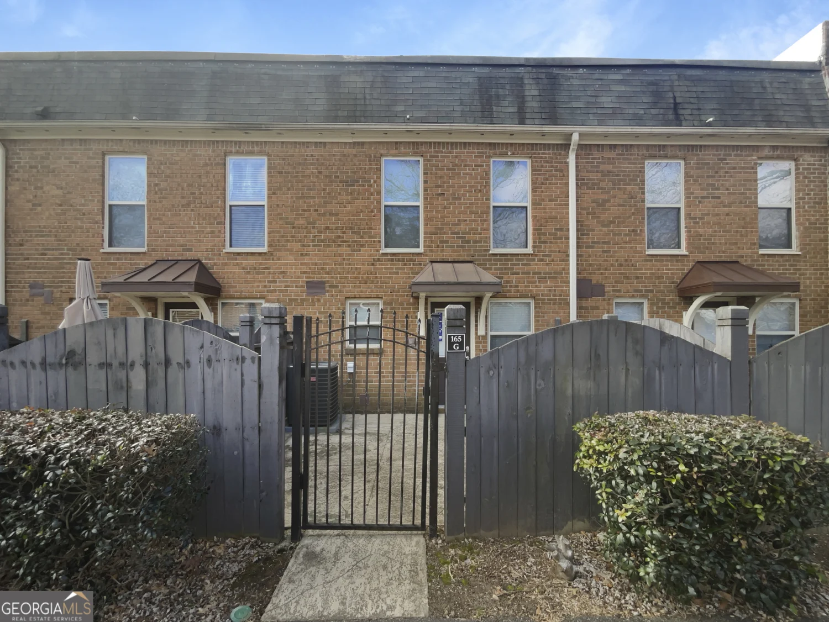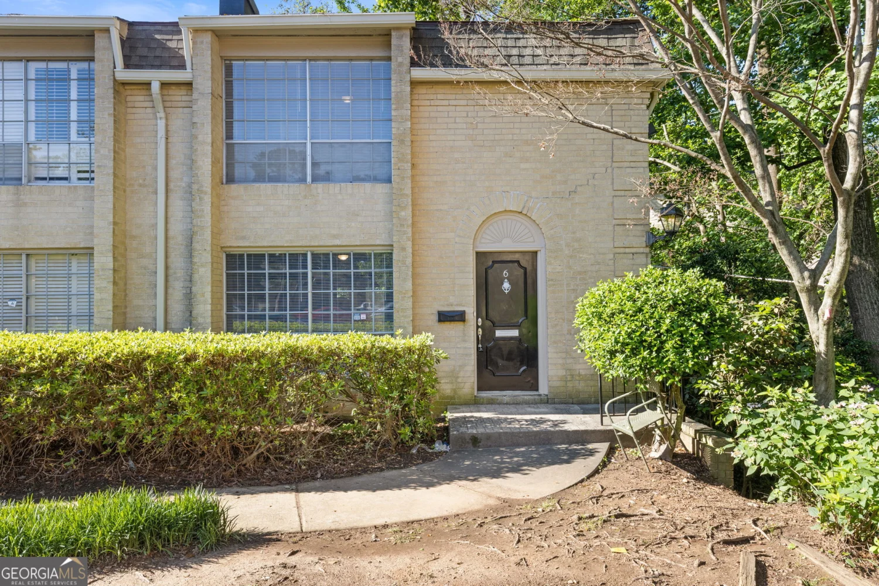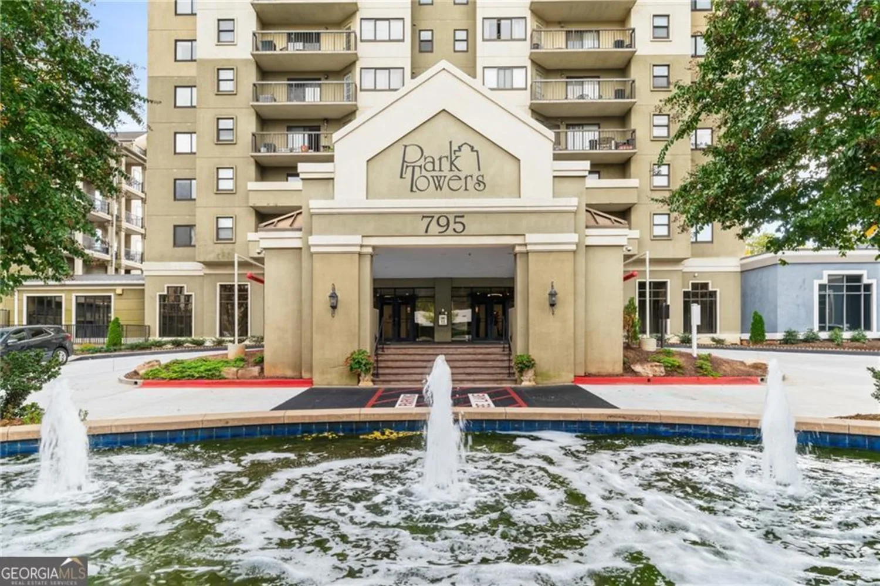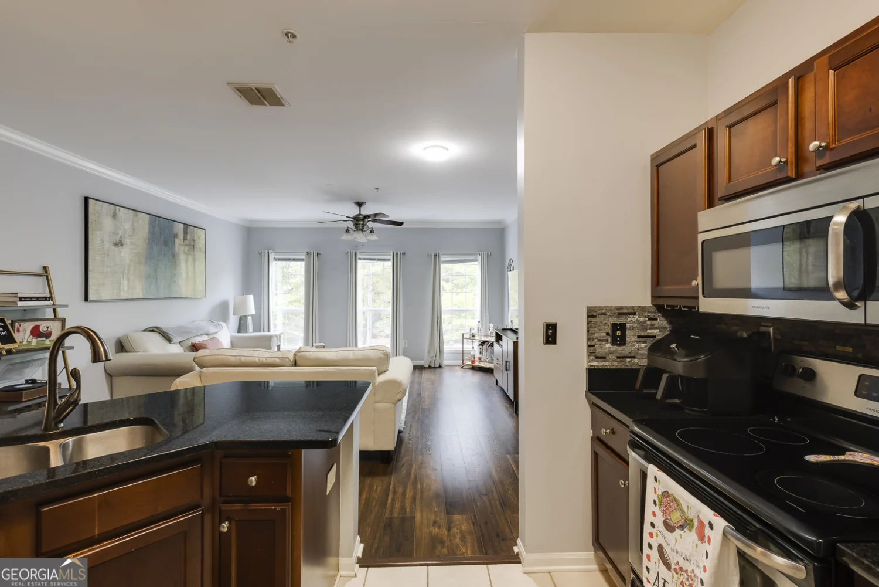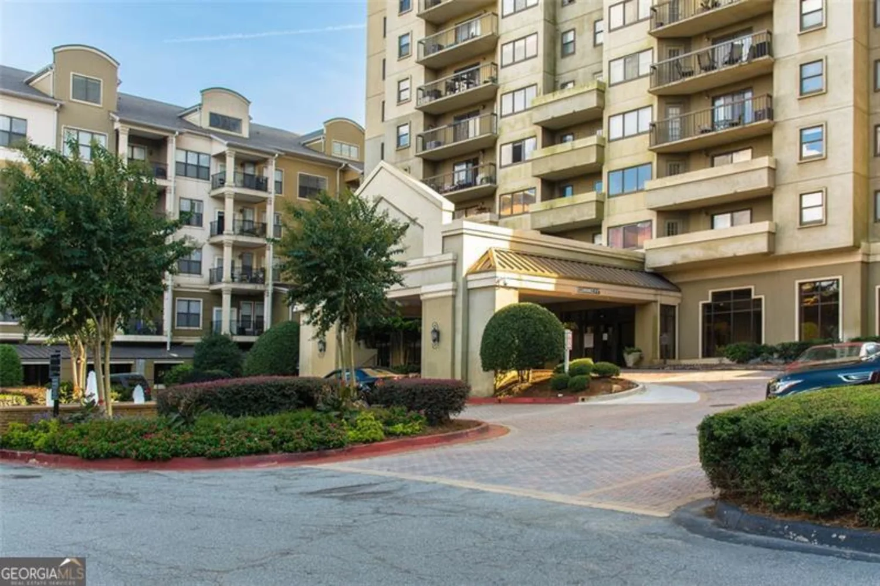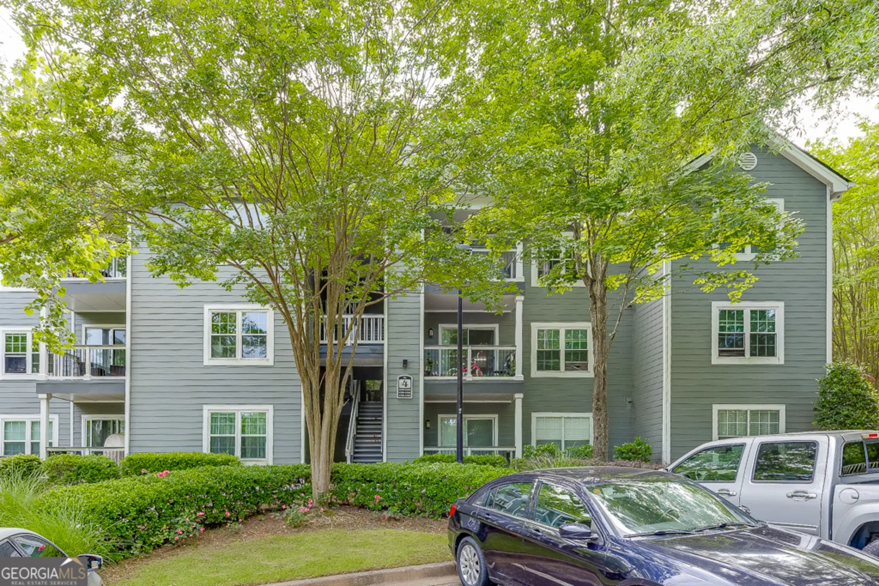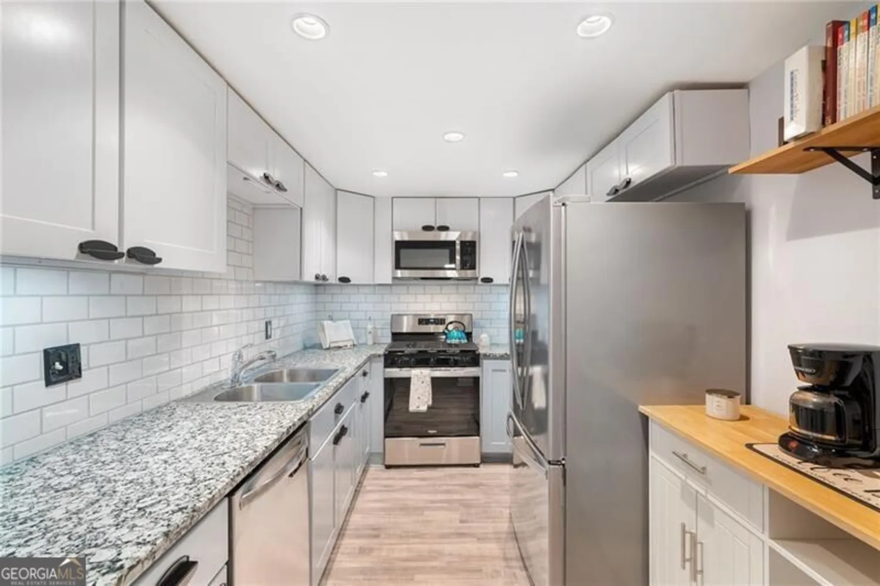212 abingdon waySandy Springs, GA 30328
212 abingdon waySandy Springs, GA 30328
Description
Welcome to 212 Abingdon - a beautifully updated 1-bedroom, 1-bath condo with a versatile den, perfect for a home office, guest space, or cozy reading nook. This inviting home features gleaming hardwood floors, a warm fireplace, and fresh paint throughout, giving it a clean and modern feel. You'll love the updated appliances and stylish light fixtures that add a touch of sophistication. Whether you're relaxing by the fire or entertaining guests, this space offers both comfort and function in an unbeatable location. Ideal for first-time buyers, professionals, or downsizers looking for low-maintenance living with elegant touches.
Property Details for 212 Abingdon Way
- Subdivision ComplexOaks Of Dunwoody
- Architectural StyleTraditional
- Parking FeaturesNone
- Property AttachedNo
LISTING UPDATED:
- StatusActive
- MLS #10532616
- Days on Site0
- Taxes$2,008.97 / year
- MLS TypeResidential
- Year Built1983
- CountryFulton
LISTING UPDATED:
- StatusActive
- MLS #10532616
- Days on Site0
- Taxes$2,008.97 / year
- MLS TypeResidential
- Year Built1983
- CountryFulton
Building Information for 212 Abingdon Way
- StoriesOne
- Year Built1983
- Lot Size0.0260 Acres
Payment Calculator
Term
Interest
Home Price
Down Payment
The Payment Calculator is for illustrative purposes only. Read More
Property Information for 212 Abingdon Way
Summary
Location and General Information
- Community Features: Pool, Tennis Court(s)
- Directions: 400N to exit 5, turn right toward Dunwoody, left onto Peachtree Dunwoody, left into Oaks of Dunwoody onto Abingdon. Unit is in 200 building, first right after entering complex. Upstairs on the left side.
- Coordinates: 33.940682,-84.353769
School Information
- Elementary School: Woodland
- Middle School: Sandy Springs
- High School: North Springs
Taxes and HOA Information
- Parcel Number: 17 002000030221
- Tax Year: 22
- Association Fee Includes: Maintenance Structure, Maintenance Grounds, Management Fee, Private Roads
Virtual Tour
Parking
- Open Parking: No
Interior and Exterior Features
Interior Features
- Cooling: Ceiling Fan(s), Central Air
- Heating: Central
- Appliances: Dishwasher, Microwave, Refrigerator, Stainless Steel Appliance(s)
- Basement: None
- Flooring: Carpet, Hardwood
- Interior Features: High Ceilings, Master On Main Level
- Levels/Stories: One
- Kitchen Features: Breakfast Area
- Main Bedrooms: 1
- Bathrooms Total Integer: 1
- Main Full Baths: 1
- Bathrooms Total Decimal: 1
Exterior Features
- Construction Materials: Wood Siding
- Roof Type: Composition
- Laundry Features: Laundry Closet
- Pool Private: No
Property
Utilities
- Sewer: Public Sewer
- Utilities: Cable Available, Electricity Available, Sewer Available, Sewer Connected, Water Available
- Water Source: Public
Property and Assessments
- Home Warranty: Yes
- Property Condition: Resale
Green Features
Lot Information
- Lot Features: None
Multi Family
- Number of Units To Be Built: Square Feet
Rental
Rent Information
- Land Lease: Yes
Public Records for 212 Abingdon Way
Tax Record
- 22$2,008.97 ($167.41 / month)
Home Facts
- Beds1
- Baths1
- StoriesOne
- Lot Size0.0260 Acres
- StyleCondominium
- Year Built1983
- APN17 002000030221
- CountyFulton
- Fireplaces1


