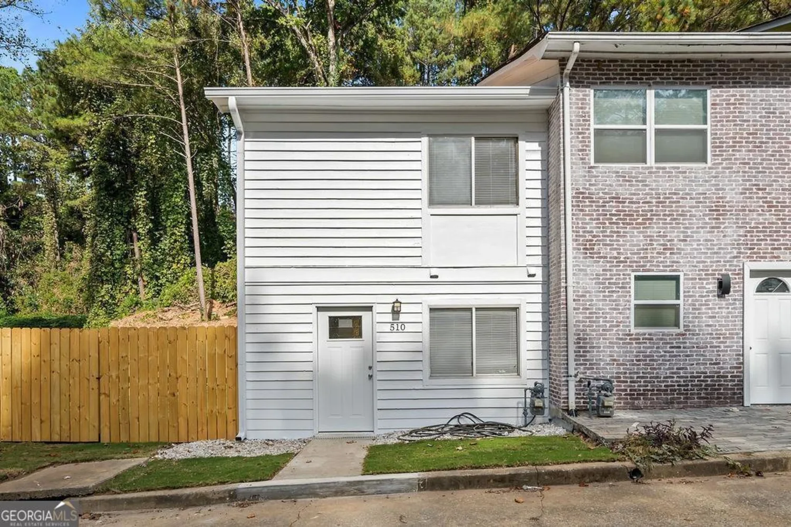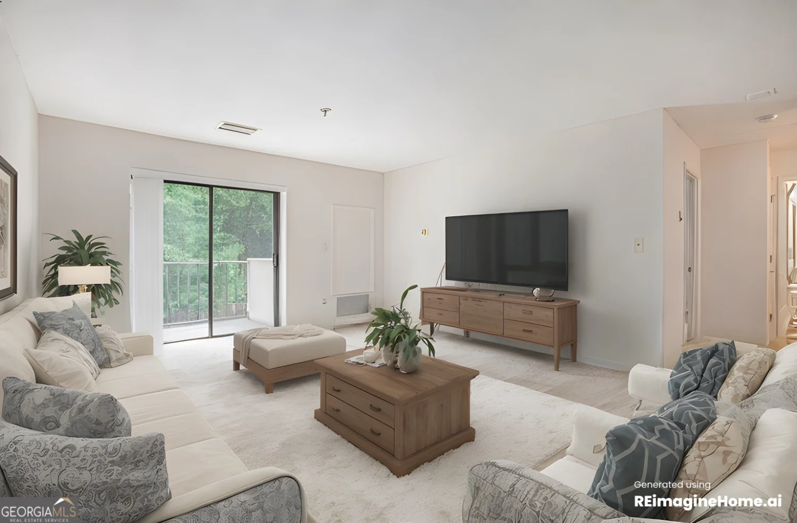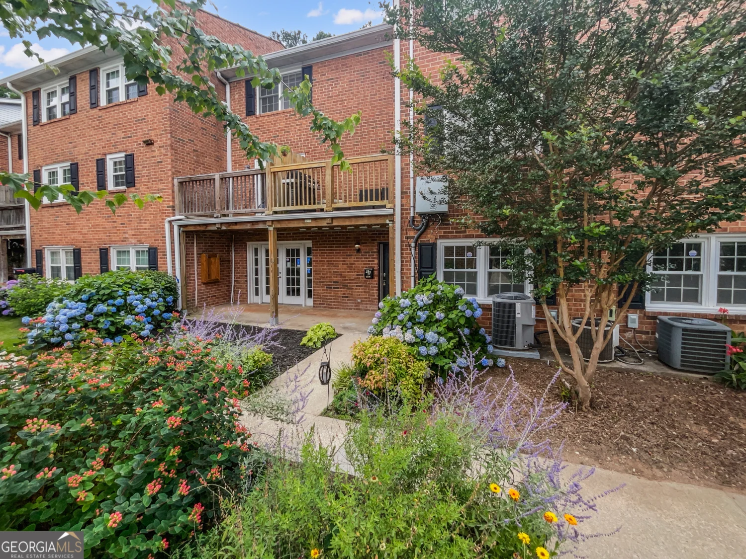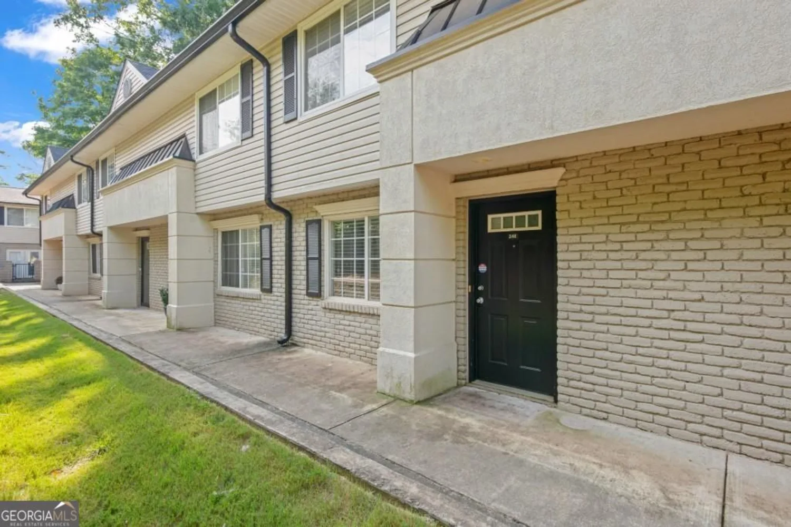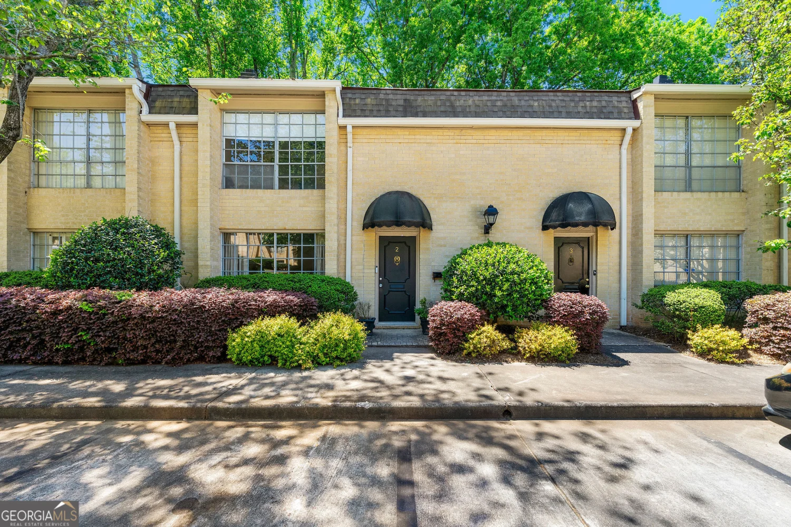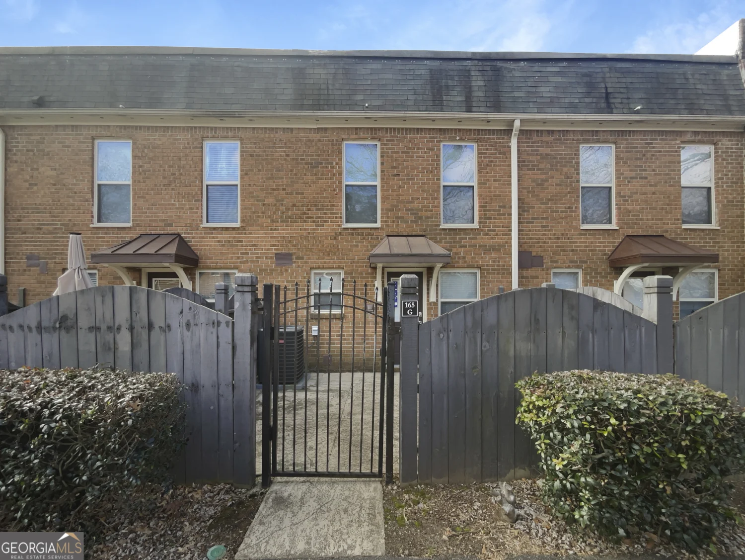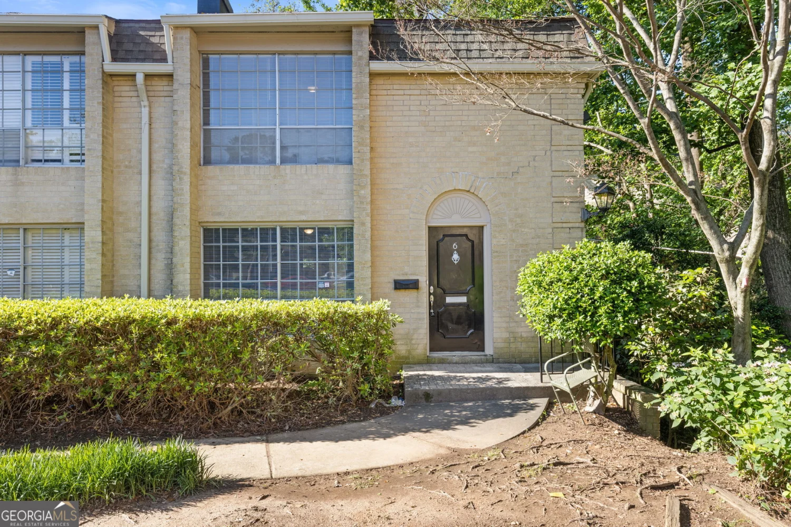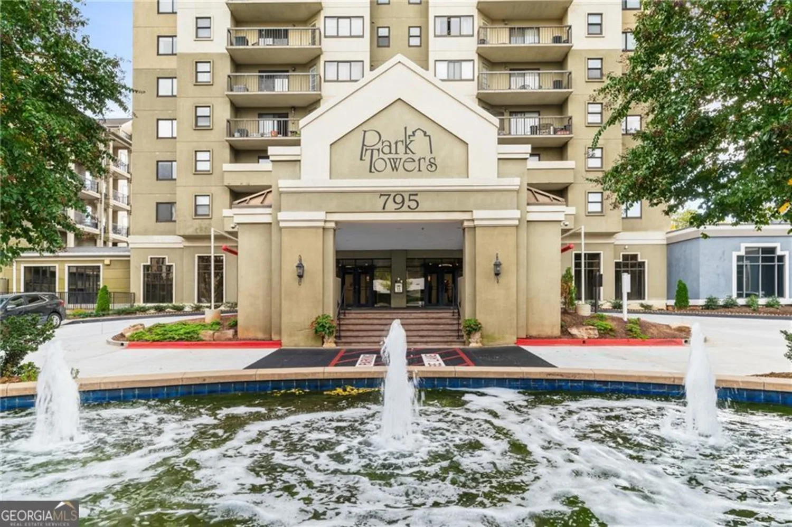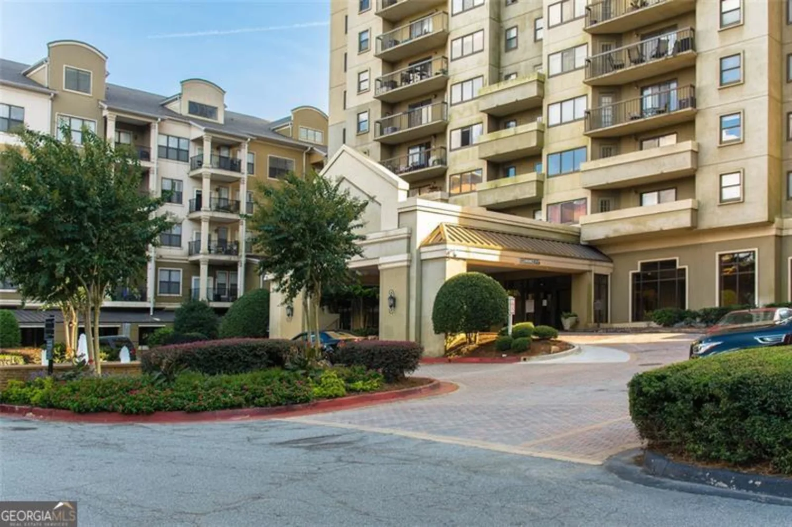6851 roswell road m12Sandy Springs, GA 30328
6851 roswell road m12Sandy Springs, GA 30328
Description
Low-Maintenance Living in Sandy Springs. Welcome to hassle-free living in this gated community at Foxcroft! This ground-floor condo lets you kick back and relax because the HOA covers everything (well almost)-no yard work, no exterior maintenance, no worries! Are you sure the Condo you are interested in has the right insurance? BIG NEWS for Condo Buyers! This condo has the right insurance in place, meaning you can typically secure financing with confidence. Prime Sandy Springs Location. You're just minutes from Abernathy Park, featuring scenic trails & playgrounds, plus top-tier dining, shopping, and easy access to 400 & 285. This is an incredible opportunity to own a move-in-ready condo with no maintenance stress! Updated Kitchen and Bathrooms. Newer HVAC, LVP Flooring and paint. The rest is done for you.
Property Details for 6851 Roswell Road M12
- Subdivision ComplexFoxcroft
- Architectural StyleTraditional, Tudor
- ExteriorGarden, Gas Grill
- Num Of Parking Spaces2
- Parking FeaturesOver 1 Space per Unit
- Property AttachedYes
LISTING UPDATED:
- StatusPending
- MLS #10459297
- Days on Site81
- Taxes$2,701 / year
- MLS TypeResidential
- Year Built1964
- CountryFulton
LISTING UPDATED:
- StatusPending
- MLS #10459297
- Days on Site81
- Taxes$2,701 / year
- MLS TypeResidential
- Year Built1964
- CountryFulton
Building Information for 6851 Roswell Road M12
- StoriesThree Or More
- Year Built1964
- Lot Size0.0340 Acres
Payment Calculator
Term
Interest
Home Price
Down Payment
The Payment Calculator is for illustrative purposes only. Read More
Property Information for 6851 Roswell Road M12
Summary
Location and General Information
- Community Features: Clubhouse, Park, Playground, Pool, Sidewalks, Street Lights, Tennis Court(s), Walk To Schools, Near Shopping
- Directions: Use GPS Once you go through the gate you will follow the road and go to the right until you get to the dead end. The Building in "M" and I suggest going around the walkway to the right. The unit is on the bottom and you can go right in that way. PARKING:***If you come after 8 pm you will need to check in at the gate. If you come after 5:30 pm - YOU MUST PARK IN GUEST Parking or your car will get booted. Anytime before 5:30 pm is ok.
- View: City
- Coordinates: 33.941624,-84.373249
School Information
- Elementary School: Woodland
- Middle School: Ridgeview
- High School: Riverwood
Taxes and HOA Information
- Parcel Number: 17 007300050647
- Tax Year: 2024
- Association Fee Includes: Insurance, Maintenance Structure, Maintenance Grounds, Reserve Fund, Security, Swimming, Tennis
Virtual Tour
Parking
- Open Parking: No
Interior and Exterior Features
Interior Features
- Cooling: Heat Pump
- Heating: Central, Heat Pump
- Appliances: Dishwasher, Disposal, Microwave, Refrigerator
- Basement: None
- Flooring: Laminate
- Interior Features: Master On Main Level, Roommate Plan, Walk-In Closet(s)
- Levels/Stories: Three Or More
- Window Features: Double Pane Windows
- Foundation: Slab
- Main Bedrooms: 3
- Bathrooms Total Integer: 2
- Main Full Baths: 2
- Bathrooms Total Decimal: 2
Exterior Features
- Construction Materials: Brick
- Patio And Porch Features: Deck
- Pool Features: In Ground
- Roof Type: Composition
- Security Features: Gated Community
- Laundry Features: Other
- Pool Private: No
- Other Structures: Tennis Court(s)
Property
Utilities
- Sewer: Public Sewer
- Utilities: Cable Available, Electricity Available, Natural Gas Available, Phone Available, Sewer Available, Water Available
- Water Source: Public
- Electric: 220 Volts
Property and Assessments
- Home Warranty: Yes
- Property Condition: Resale
Green Features
Lot Information
- Above Grade Finished Area: 1469
- Common Walls: 2+ Common Walls, No One Below
- Lot Features: Other
Multi Family
- # Of Units In Community: M12
- Number of Units To Be Built: Square Feet
Rental
Rent Information
- Land Lease: Yes
Public Records for 6851 Roswell Road M12
Tax Record
- 2024$2,701.00 ($225.08 / month)
Home Facts
- Beds3
- Baths2
- Total Finished SqFt1,469 SqFt
- Above Grade Finished1,469 SqFt
- StoriesThree Or More
- Lot Size0.0340 Acres
- StyleCondominium
- Year Built1964
- APN17 007300050647
- CountyFulton


