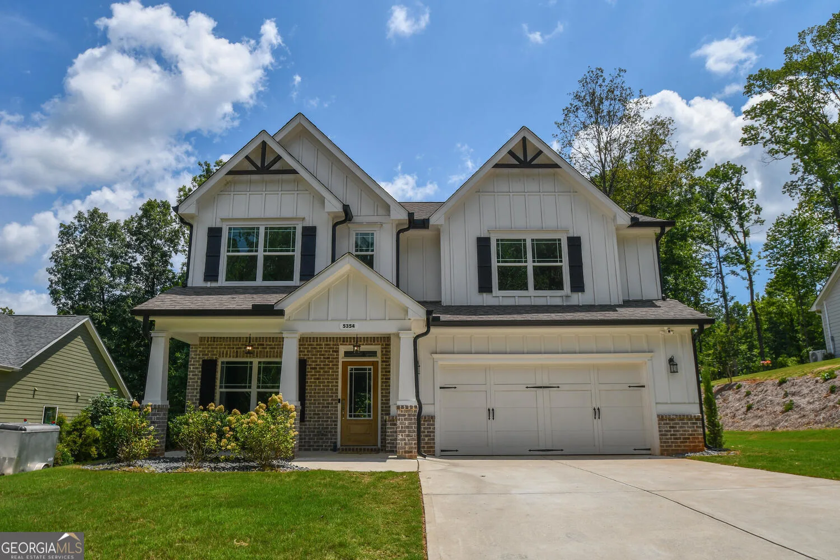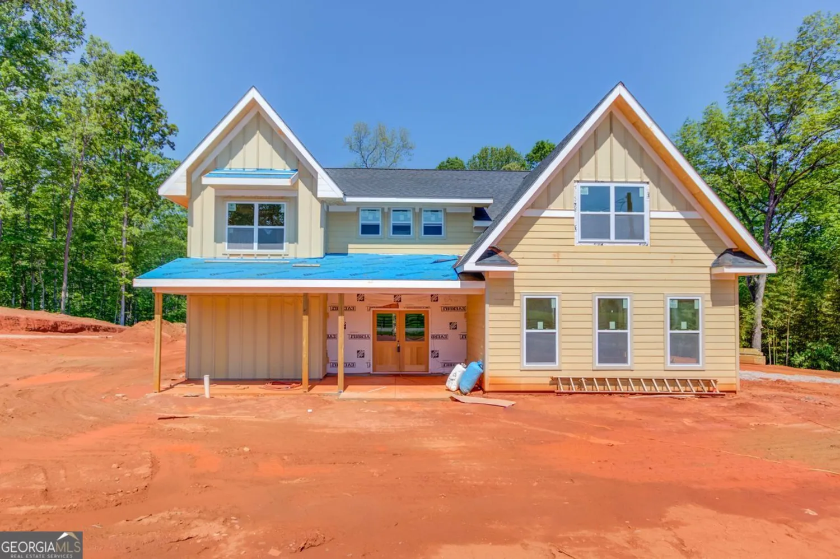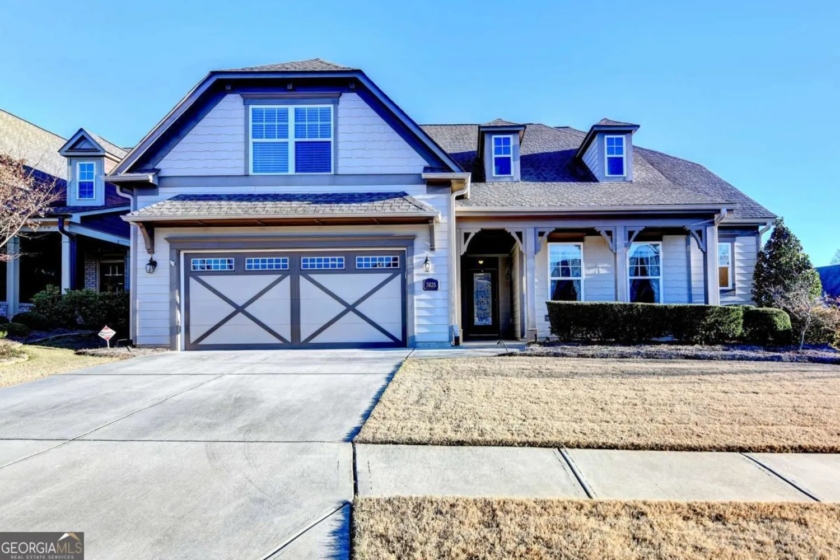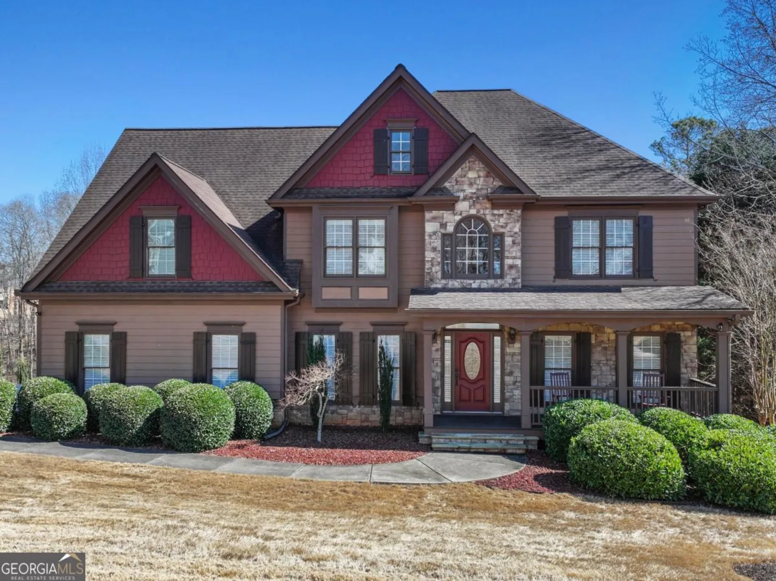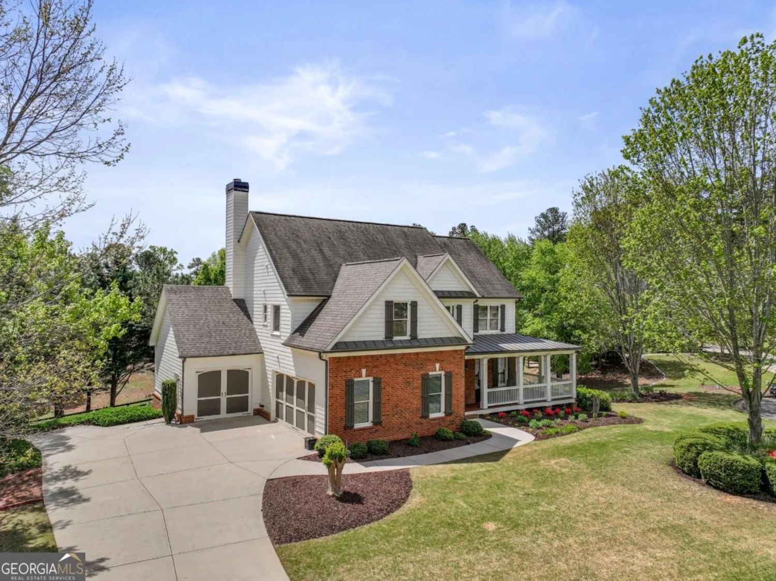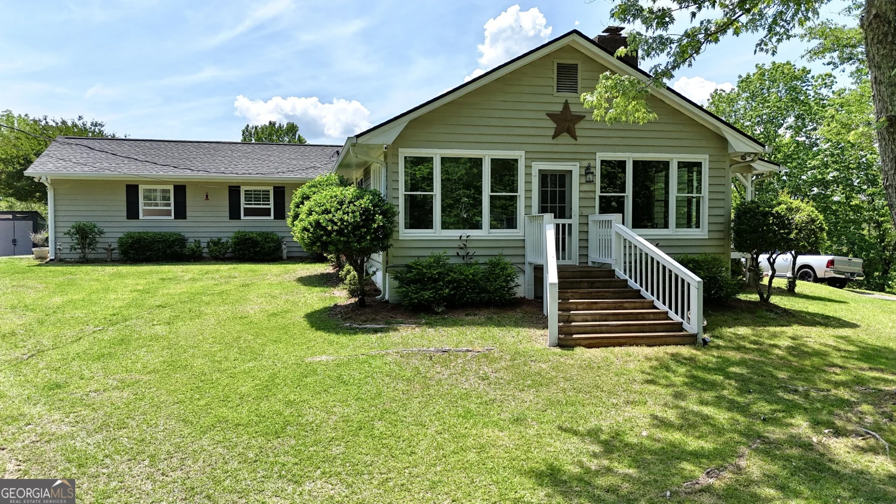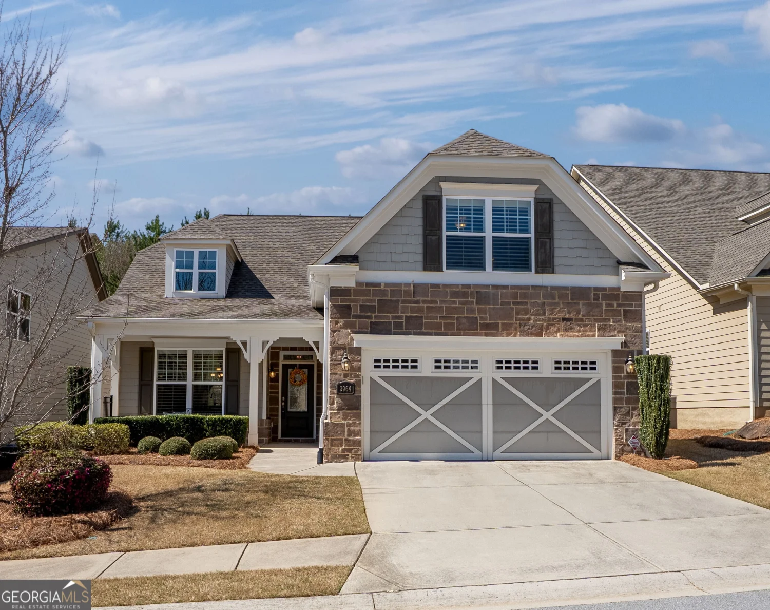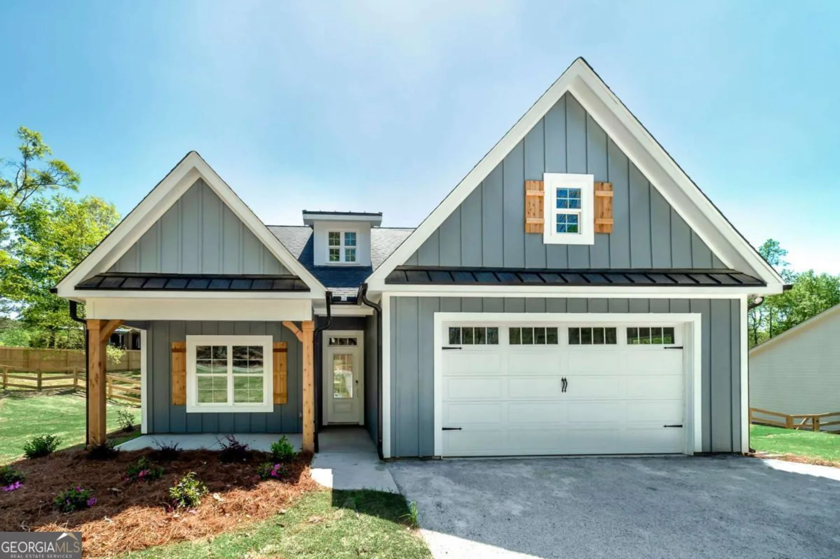6185 providence lake driveGainesville, GA 30506
6185 providence lake driveGainesville, GA 30506
Description
Nestled in the quiet, sought-after Providence subdivision, this stunning craftsman-style home offers the best of both worlds: peaceful upscale living with everyday convenience in the East Forsyth School District. Meticulously maintained and freshly painted, the home features a professionally finished terrace level (2019) and a residential elevator connecting the basement to the main floor-perfect for multi-generational living or aging-in-place. Located near Lake Lanier, Cumming, Buford, Dahlonega, and downtown Gainesville, you'll enjoy easy access to shopping, dining, and year-round events. The home sits on a spacious, landscaped lot with mature trees, stacked-stone accents, and a welcoming covered front porch. An extended driveway, side-entry garage, and gated backyard offer easy access and parking. Inside, you'll find hardwood floors, coffered ceilings, crown molding, and an open layout that flows from formal living and dining rooms to a bright family room and gourmet kitchen. The kitchen includes granite countertops, stainless steel appliances, a travertine backsplash, gas cooktop and an oversized island ideal for prep or casual dining. A covered patio off the kitchen overlooks the private backyard oasis. A main-level guest suite adds flexibility for visitors or in-laws. Upstairs, the primary suite features a double tray ceiling, walk-in closet, dual vanities, a glass shower, and soaking tub. Three additional bedrooms, a bonus/media room, and a convenient upstairs laundry complete the upper level. The terrace level includes its own kitchen with high-end cabinetry, granite counters, laundry hookups, a large, tiled shower, and a custom closet with built-ins. Outside, the backyard is a private retreat with lush landscaping, in-ground irrigation, a river rock feature, and a custom stacked-stone fireplace. A charming shed offers a peaceful space for hobbies or creative pursuits. Designed for comfort, flexibility, and enduring style, this home is a rare opportunity in a premier location
Property Details for 6185 Providence Lake Drive
- Subdivision ComplexProvidence
- Architectural StyleCraftsman, Traditional
- ExteriorGarden
- Num Of Parking Spaces2
- Parking FeaturesGarage, Garage Door Opener, Side/Rear Entrance
- Property AttachedYes
- Waterfront FeaturesNo Dock Or Boathouse
LISTING UPDATED:
- StatusActive
- MLS #10516419
- Days on Site14
- Taxes$5,387 / year
- HOA Fees$500 / month
- MLS TypeResidential
- Year Built2017
- Lot Size0.62 Acres
- CountryForsyth
LISTING UPDATED:
- StatusActive
- MLS #10516419
- Days on Site14
- Taxes$5,387 / year
- HOA Fees$500 / month
- MLS TypeResidential
- Year Built2017
- Lot Size0.62 Acres
- CountryForsyth
Building Information for 6185 Providence Lake Drive
- StoriesThree Or More
- Year Built2017
- Lot Size0.6200 Acres
Payment Calculator
Term
Interest
Home Price
Down Payment
The Payment Calculator is for illustrative purposes only. Read More
Property Information for 6185 Providence Lake Drive
Summary
Location and General Information
- Community Features: Walk To Schools, Near Shopping
- Directions: GPS Friendly
- Coordinates: 34.319347,-83.999924
School Information
- Elementary School: Chestatee Primary
- Middle School: Little Mill
- High School: East Forsyth
Taxes and HOA Information
- Parcel Number: 289 154
- Tax Year: 2024
- Association Fee Includes: Reserve Fund, Swimming
Virtual Tour
Parking
- Open Parking: No
Interior and Exterior Features
Interior Features
- Cooling: Ceiling Fan(s), Central Air, Electric, Zoned
- Heating: Central, Forced Air, Natural Gas
- Appliances: Dishwasher, Disposal, Gas Water Heater, Microwave, Refrigerator
- Basement: Bath Finished, Daylight, Exterior Entry, Finished, Interior Entry
- Fireplace Features: Basement, Gas Log
- Flooring: Carpet, Hardwood
- Interior Features: Bookcases, High Ceilings, Rear Stairs, Walk-In Closet(s)
- Levels/Stories: Three Or More
- Window Features: Double Pane Windows
- Kitchen Features: Kitchen Island, Second Kitchen, Walk-in Pantry
- Foundation: Pillar/Post/Pier
- Main Bedrooms: 1
- Bathrooms Total Integer: 4
- Main Full Baths: 1
- Bathrooms Total Decimal: 4
Exterior Features
- Accessibility Features: Accessible Doors, Accessible Elevator Installed, Accessible Kitchen
- Construction Materials: Concrete, Stone
- Fencing: Fenced, Wood
- Roof Type: Composition
- Security Features: Carbon Monoxide Detector(s), Smoke Detector(s)
- Laundry Features: In Basement, Upper Level
- Pool Private: No
- Other Structures: Outbuilding, Workshop
Property
Utilities
- Sewer: Septic Tank
- Utilities: Cable Available, Electricity Available, Natural Gas Available, Phone Available, Underground Utilities, Water Available
- Water Source: Public
- Electric: 220 Volts
Property and Assessments
- Home Warranty: Yes
- Property Condition: Resale
Green Features
Lot Information
- Common Walls: No Common Walls
- Lot Features: Private
- Waterfront Footage: No Dock Or Boathouse
Multi Family
- Number of Units To Be Built: Square Feet
Rental
Rent Information
- Land Lease: Yes
Public Records for 6185 Providence Lake Drive
Tax Record
- 2024$5,387.00 ($448.92 / month)
Home Facts
- Beds6
- Baths4
- StoriesThree Or More
- Lot Size0.6200 Acres
- StyleSingle Family Residence
- Year Built2017
- APN289 154
- CountyForsyth
- Fireplaces2


