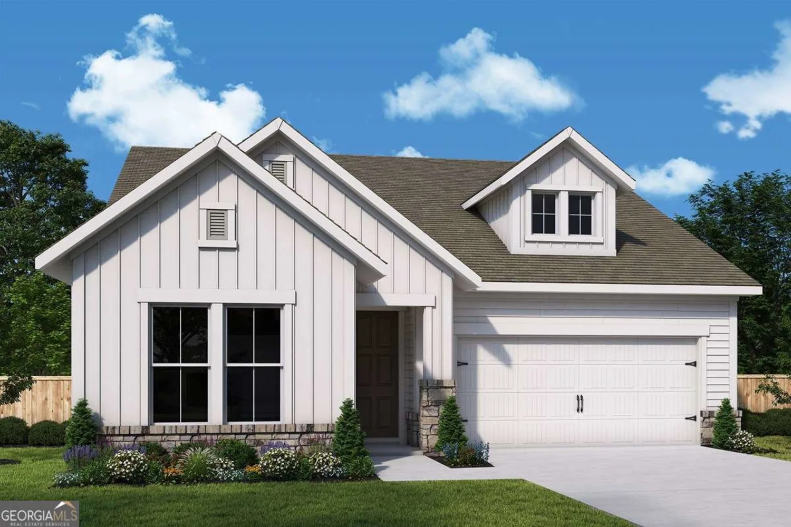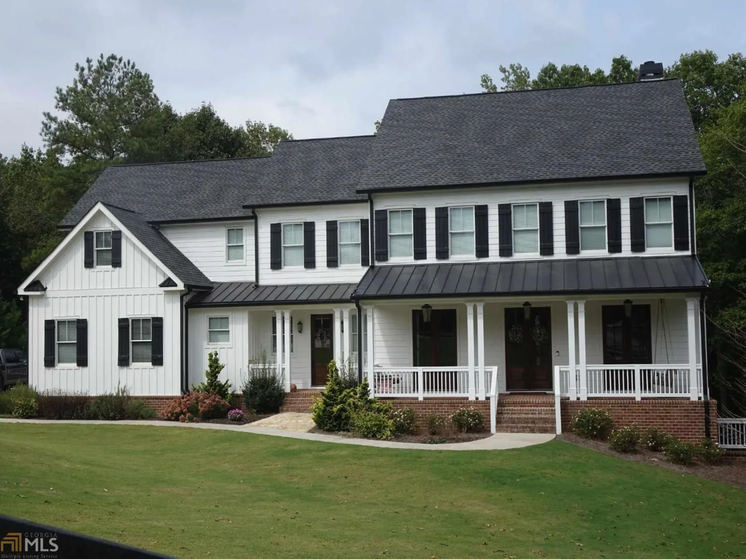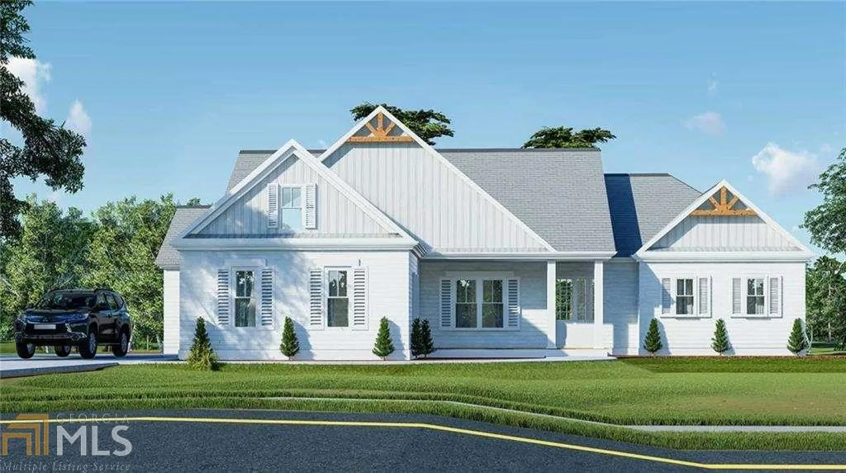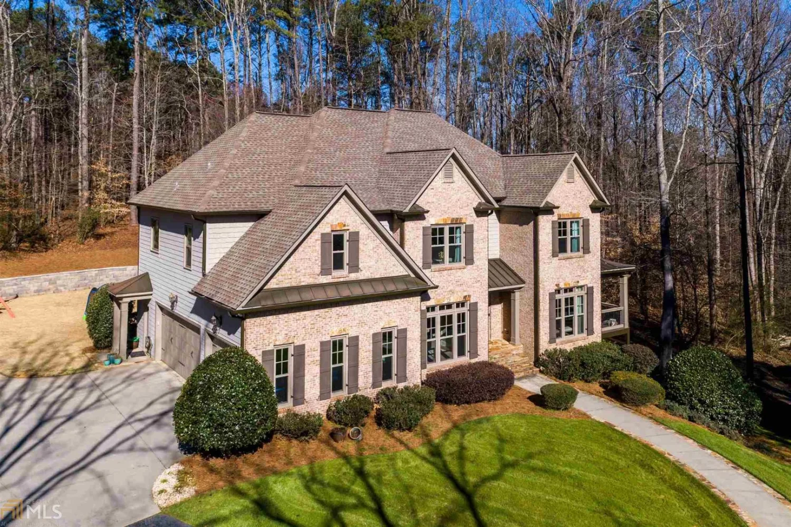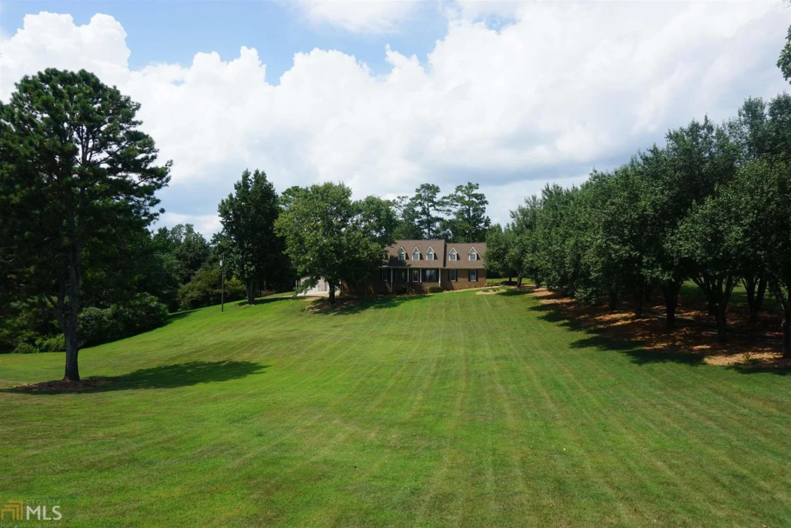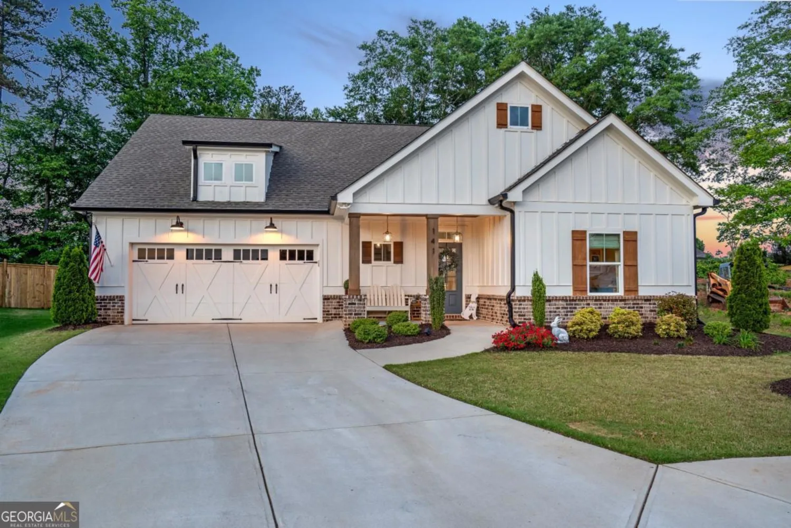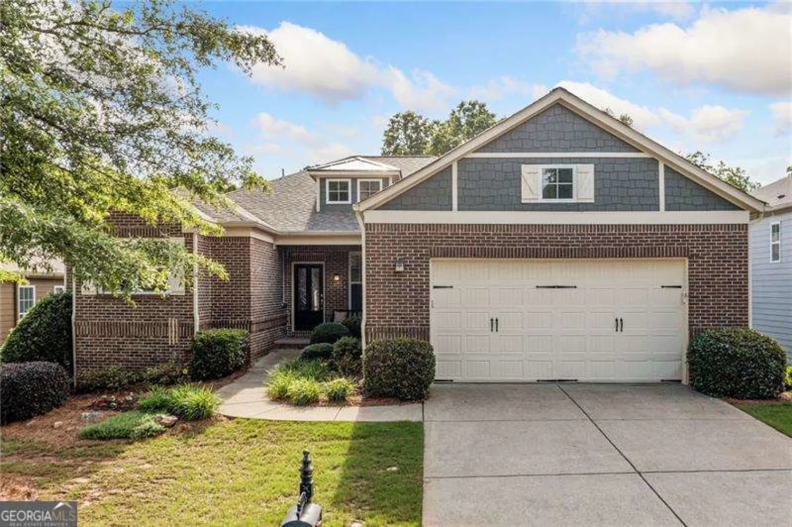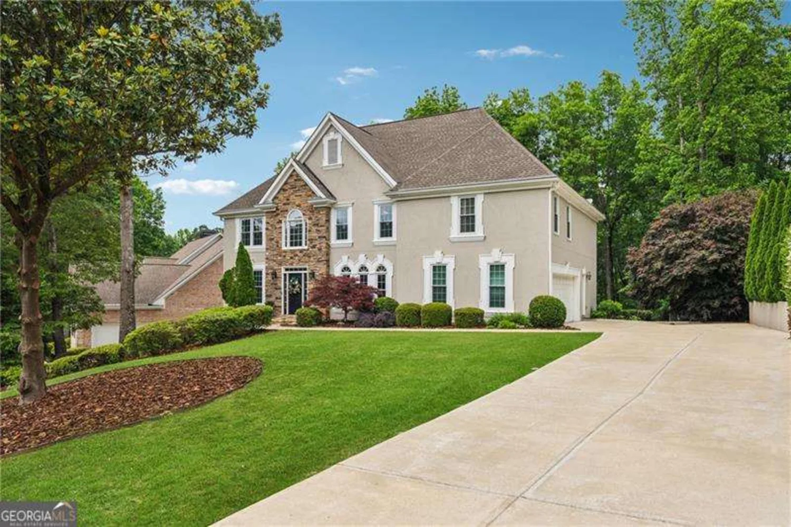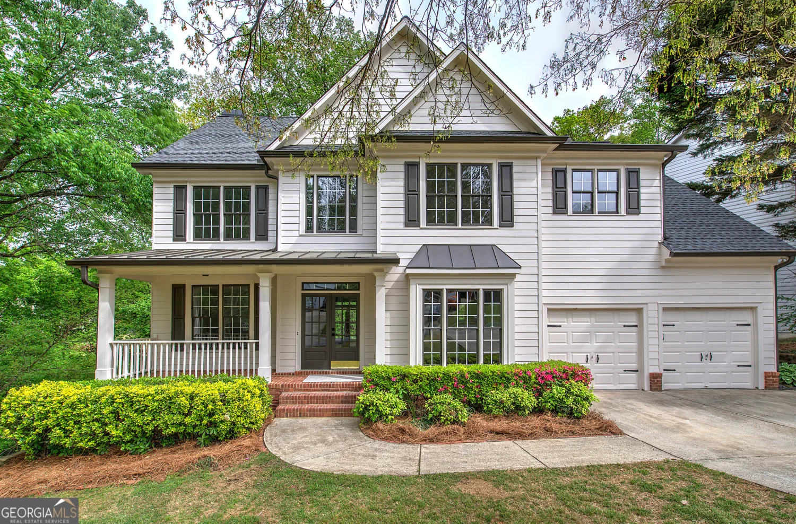237 laurel vista driveCanton, GA 30114
237 laurel vista driveCanton, GA 30114
Description
Welcome to the Wilmington floorplan at Horizon at Laurel Canyon - an exceptional home designed for effortless living in this top of the mountain golf community. This thoughtfully crafted ranch-style residence offers the perfect balance of space, style, and convenience, all nestled in the scenic beauty of Canton, Georgia. Step into an open-concept living space where the gourmet kitchen with a large island, Quartz countertops, upgraded appliances, and walk-in pantry flows seamlessly into the dining area and expansive family room. Natural light fills the space, highlighting the elegant finishes and cozy fireplace - perfect for entertaining or quiet evenings at home. The large office/study is on the same side of the house as the primary bedroom is. The private primary suite is a peaceful retreat with a spacious bedroom, spa-inspired bathroom featuring dual vanities, a large walk-in shower, and an oversized walk-in closet. Two additional bedrooms and a full bath offer plenty of space for guests or a home office. Enjoy outdoor living on the covered back patio, ideal for morning coffee or sunset views. The Wilmington also includes a two-car garage with a large golf cart garage, , mudroom, and laundry room for maximum functionality. Located in the sought-after Horizon at Laurel Canyon community, residents enjoy access to golf, tennis, pickleball, swimming, a clubhouse with exercise facility,, and sidewalks . - all just minutes from shopping, dining, and downtown Canton.
Property Details for 237 Laurel Vista Drive
- Subdivision ComplexHorizon At Laurel Canyon
- Architectural StyleCraftsman, Ranch
- ExteriorOther, Sprinkler System
- Num Of Parking Spaces2
- Parking FeaturesAttached, Garage, Garage Door Opener, Kitchen Level
- Property AttachedYes
LISTING UPDATED:
- StatusActive
- MLS #10516508
- Days on Site15
- Taxes$100 / year
- HOA Fees$1,016 / month
- MLS TypeResidential
- Year Built2025
- Lot Size0.66 Acres
- CountryCherokee
LISTING UPDATED:
- StatusActive
- MLS #10516508
- Days on Site15
- Taxes$100 / year
- HOA Fees$1,016 / month
- MLS TypeResidential
- Year Built2025
- Lot Size0.66 Acres
- CountryCherokee
Building Information for 237 Laurel Vista Drive
- StoriesOne
- Year Built2025
- Lot Size0.6600 Acres
Payment Calculator
Term
Interest
Home Price
Down Payment
The Payment Calculator is for illustrative purposes only. Read More
Property Information for 237 Laurel Vista Drive
Summary
Location and General Information
- Community Features: Clubhouse, Fitness Center, Golf, Pool, Sidewalks, Tennis Court(s), Near Shopping
- Directions: 575 N to exit 20, left onto Riverstone Pkwy (hwy 5). at 5th light turn Right onto Reinhardt College Pkwy and another Right onto 140 West, (Waleska hwy)for about a mile. Left at red light into Laurel Canyon Pkwy. also The Fairways Golf Course. OR GPS will take you exit 16.
- View: Mountain(s)
- Coordinates: 34.273926,-84.521607
School Information
- Elementary School: R M Moore
- Middle School: Teasley
- High School: Cherokee
Taxes and HOA Information
- Parcel Number: 14N10J 036
- Tax Year: 2025
- Association Fee Includes: Reserve Fund, Swimming, Tennis
- Tax Lot: 36
Virtual Tour
Parking
- Open Parking: No
Interior and Exterior Features
Interior Features
- Cooling: Ceiling Fan(s), Central Air, Electric
- Heating: Forced Air, Natural Gas
- Appliances: Cooktop, Dishwasher, Disposal, Double Oven, Gas Water Heater, Microwave, Oven, Stainless Steel Appliance(s)
- Basement: Concrete, None
- Fireplace Features: Factory Built, Family Room, Gas Log, Gas Starter
- Flooring: Hardwood
- Interior Features: Double Vanity, High Ceilings, Master On Main Level, Tray Ceiling(s), Walk-In Closet(s)
- Levels/Stories: One
- Window Features: Double Pane Windows
- Kitchen Features: Breakfast Area, Breakfast Bar, Breakfast Room, Kitchen Island, Solid Surface Counters, Walk-in Pantry
- Foundation: Slab
- Main Bedrooms: 3
- Total Half Baths: 1
- Bathrooms Total Integer: 3
- Main Full Baths: 2
- Bathrooms Total Decimal: 2
Exterior Features
- Accessibility Features: Accessible Doors, Accessible Full Bath, Accessible Hallway(s), Accessible Kitchen
- Construction Materials: Stone
- Patio And Porch Features: Deck, Porch
- Roof Type: Composition
- Security Features: Carbon Monoxide Detector(s), Smoke Detector(s)
- Laundry Features: Other
- Pool Private: No
Property
Utilities
- Sewer: Public Sewer
- Utilities: Cable Available, Electricity Available, High Speed Internet, Natural Gas Available, Phone Available, Sewer Available, Sewer Connected, Underground Utilities, Water Available
- Water Source: Public
- Electric: 220 Volts
Property and Assessments
- Home Warranty: Yes
- Property Condition: New Construction
Green Features
- Green Energy Efficient: Thermostat
Lot Information
- Above Grade Finished Area: 2814
- Common Walls: No Common Walls
- Lot Features: Cul-De-Sac, Sloped
Multi Family
- Number of Units To Be Built: Square Feet
Rental
Rent Information
- Land Lease: Yes
- Occupant Types: Vacant
Public Records for 237 Laurel Vista Drive
Tax Record
- 2025$100.00 ($8.33 / month)
Home Facts
- Beds3
- Baths2
- Total Finished SqFt2,814 SqFt
- Above Grade Finished2,814 SqFt
- StoriesOne
- Lot Size0.6600 Acres
- StyleSingle Family Residence
- Year Built2025
- APN14N10J 036
- CountyCherokee
- Fireplaces1


