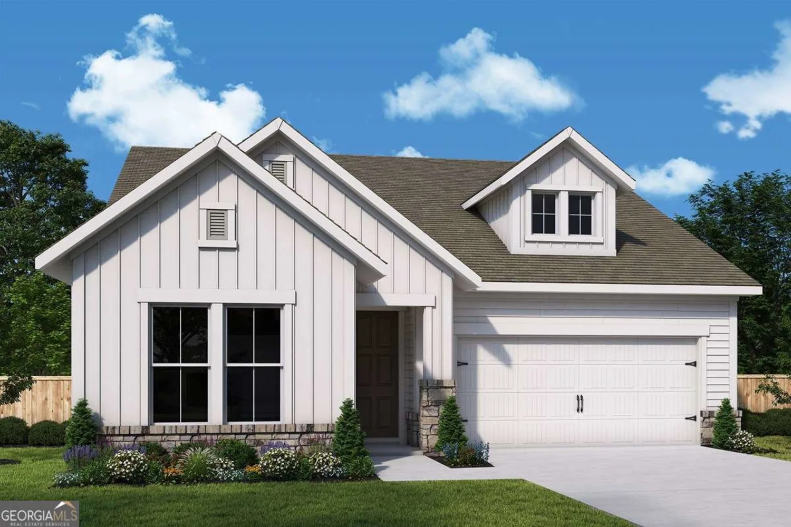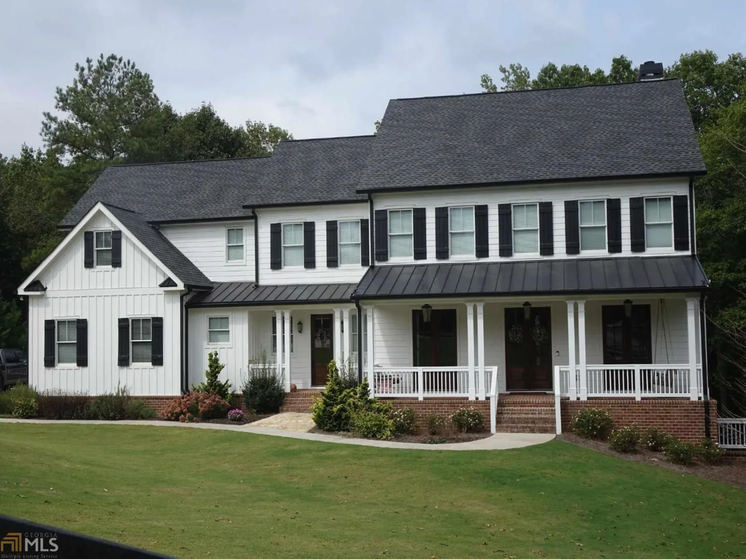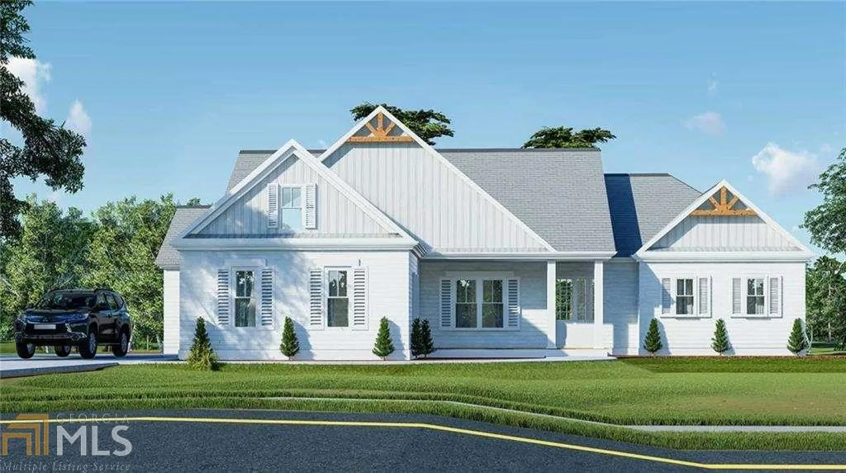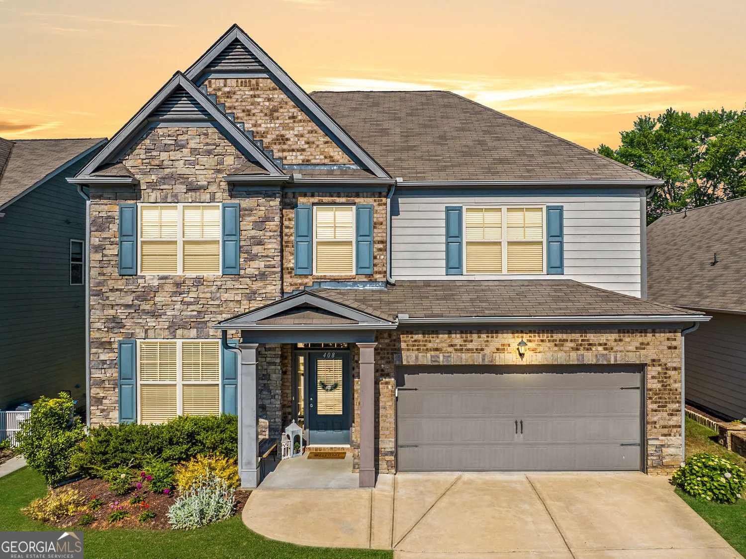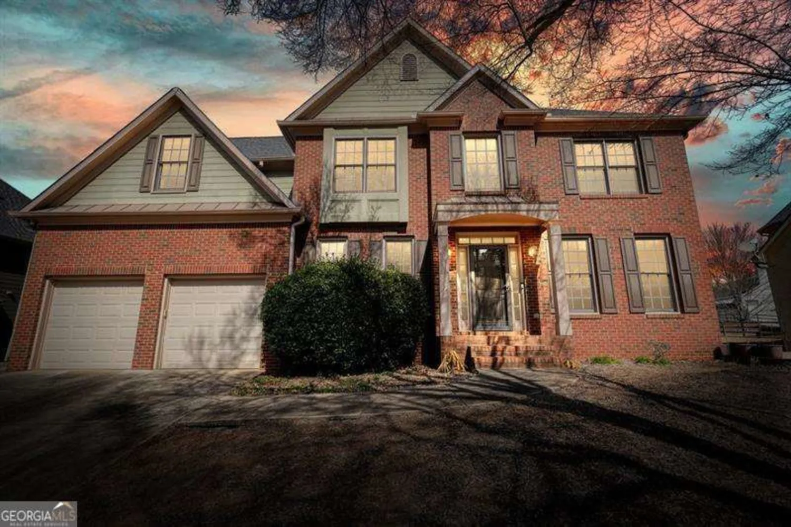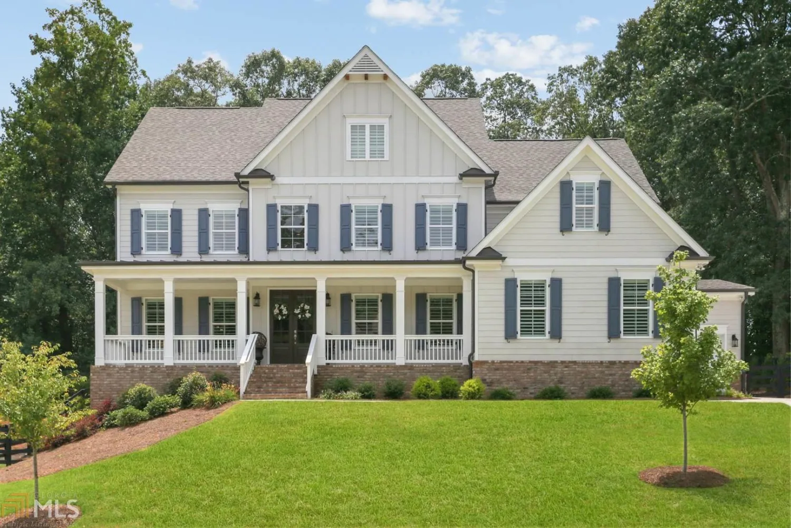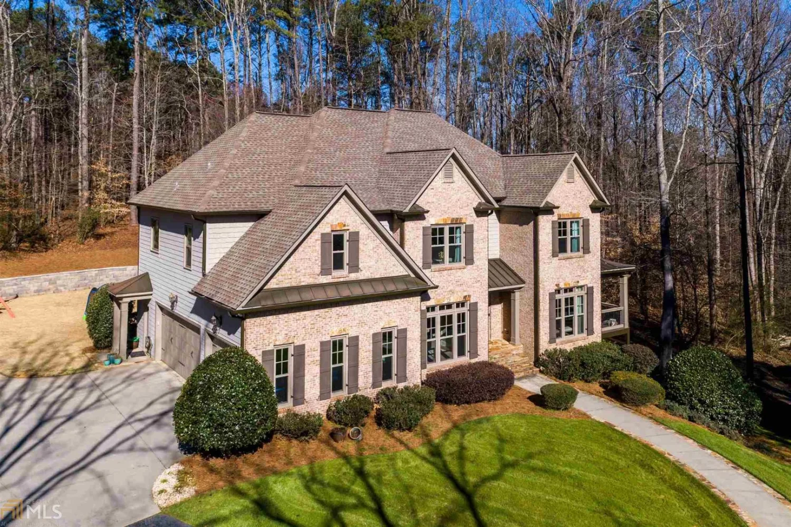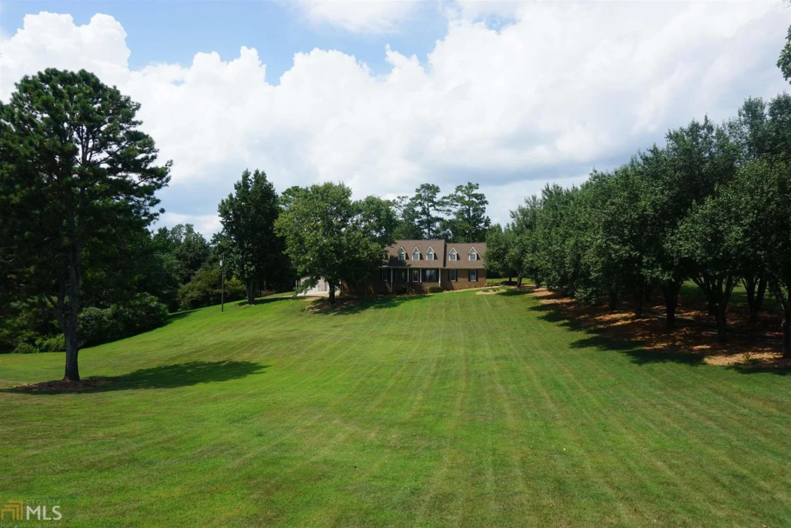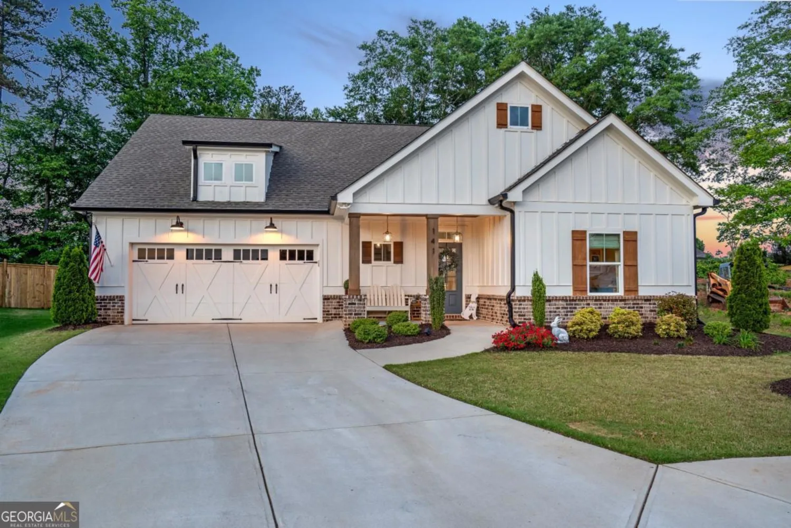641 lake overlook driveCanton, GA 30114
641 lake overlook driveCanton, GA 30114
Description
Welcome to your dream home in the prestigious Lake Sovereign communityCowhere luxury, lifestyle, and location come together in perfect harmony. This beautifully updated 5-bedroom, 4.5-bath residence offers exceptional living with thoughtful upgrades and timeless details throughout. Step inside to discover fresh interior paint, brand-new plush carpeting, and elegant custom millwork that adds character and warmth to every room. The heart of the home is the updated kitchen, featuring painted cabinetry with soft-close gliding pull-out shelves, high-end granite countertops, sleek new hardware, stainless steel appliances, double ovens, two spacious pantries, and a large counter-height island thatCOs ideal for entertaining and everyday living. Just off the kitchen, a versatile mudroom/home office offers practical space for work, organization, or hobbies. The sun-drenched living room showcases a dramatic two-story wall of windows and opens to a private, maintenance-free composite deckCoperfect for enjoying your morning coffee or unwinding in the evening. From the kitchen and primary bedroom, take in peaceful, seasonal views of the lake, offering a serene and scenic backdrop year-round. Upstairs, four generously sized bedroomsCothree of which feature walk-in closetsCoprovide comfort and abundant storage. The fifth bedroom is located on the fully finished terrace level and includes its own walk-in closet, making it ideal for guests or multi-generational living. The basement also boasts a full home theater with included equipment, a luxurious bathroom, and is already plumbed for a wet bar or kitchenetteCooffering flexibility for entertaining or creating an in-law suite. The outdoor living space has been thoughtfully expanded with professional landscaping, tree removal, and yard grading to create a larger, more functional backyard. Peace of mind comes with major upgrades, including new energy-efficient windows, a 30-year architectural roof (installed in 2014), a new concrete driveway, and three newer HVAC systems. Lake Sovereign residents enjoy access to a wide range of resort-style amenities, including a pool, clubhouse, lake with fishing and kayaking, tennis and pickleball courts, basketball court, playground, and scenic walking trails. Located just minutes from top-rated schoolsCoincluding Cherokee Classical AcademyCoas well as Blankets Creek trails, Northside Hospital Cherokee, shopping, dining, and with quick access to the I-575 Georgia Express lane, this home is ideally situated for convenience and lifestyle. Modern upgrades, spacious living, seasonal lake views, and an unbeatable communityCoall in one of Cherokee CountyCOs most desirable neighborhoods. Meticulously maintained and move-in ready, this is the total package youCOve been waiting for.
Property Details for 641 Lake Overlook Drive
- Subdivision ComplexLake Sovereign
- Architectural StyleTraditional
- Num Of Parking Spaces2
- Parking FeaturesGarage
- Property AttachedYes
- Waterfront FeaturesNo Dock Or Boathouse
LISTING UPDATED:
- StatusActive
- MLS #10524484
- Days on Site0
- Taxes$7,291 / year
- HOA Fees$1,400 / month
- MLS TypeResidential
- Year Built1999
- Lot Size0.52 Acres
- CountryCherokee
LISTING UPDATED:
- StatusActive
- MLS #10524484
- Days on Site0
- Taxes$7,291 / year
- HOA Fees$1,400 / month
- MLS TypeResidential
- Year Built1999
- Lot Size0.52 Acres
- CountryCherokee
Building Information for 641 Lake Overlook Drive
- StoriesThree Or More
- Year Built1999
- Lot Size0.5200 Acres
Payment Calculator
Term
Interest
Home Price
Down Payment
The Payment Calculator is for illustrative purposes only. Read More
Property Information for 641 Lake Overlook Drive
Summary
Location and General Information
- Community Features: Lake, Playground, Pool, Tennis Court(s), Walk To Schools
- Directions: GPS Friendly!
- View: Lake
- Coordinates: 34.160718,-84.530469
School Information
- Elementary School: Sixes
- Middle School: Freedom
- High School: Woodstock
Taxes and HOA Information
- Parcel Number: 15N08C 046
- Tax Year: 2024
- Association Fee Includes: Maintenance Grounds, Swimming, Tennis
Virtual Tour
Parking
- Open Parking: No
Interior and Exterior Features
Interior Features
- Cooling: Ceiling Fan(s), Central Air
- Heating: Central, Forced Air
- Appliances: Dishwasher, Disposal, Double Oven, Dryer, Microwave, Refrigerator, Washer
- Basement: Bath Finished, Finished, Full
- Fireplace Features: Family Room
- Flooring: Carpet, Hardwood
- Interior Features: Bookcases, High Ceilings, Walk-In Closet(s)
- Levels/Stories: Three Or More
- Window Features: Double Pane Windows
- Kitchen Features: Kitchen Island, Pantry
- Total Half Baths: 1
- Bathrooms Total Integer: 5
- Bathrooms Total Decimal: 4
Exterior Features
- Construction Materials: Stone, Stucco
- Patio And Porch Features: Deck
- Roof Type: Composition
- Security Features: Carbon Monoxide Detector(s), Smoke Detector(s)
- Laundry Features: Other
- Pool Private: No
Property
Utilities
- Sewer: Public Sewer
- Utilities: Cable Available, Electricity Available, Natural Gas Available, Phone Available, Sewer Available, Water Available
- Water Source: Public
- Electric: 220 Volts
Property and Assessments
- Home Warranty: Yes
- Property Condition: Resale
Green Features
Lot Information
- Above Grade Finished Area: 3418
- Common Walls: No Common Walls
- Lot Features: Other
- Waterfront Footage: No Dock Or Boathouse
Multi Family
- Number of Units To Be Built: Square Feet
Rental
Rent Information
- Land Lease: Yes
Public Records for 641 Lake Overlook Drive
Tax Record
- 2024$7,291.00 ($607.58 / month)
Home Facts
- Beds5
- Baths4
- Total Finished SqFt5,079 SqFt
- Above Grade Finished3,418 SqFt
- Below Grade Finished1,661 SqFt
- StoriesThree Or More
- Lot Size0.5200 Acres
- StyleSingle Family Residence
- Year Built1999
- APN15N08C 046
- CountyCherokee
- Fireplaces1


