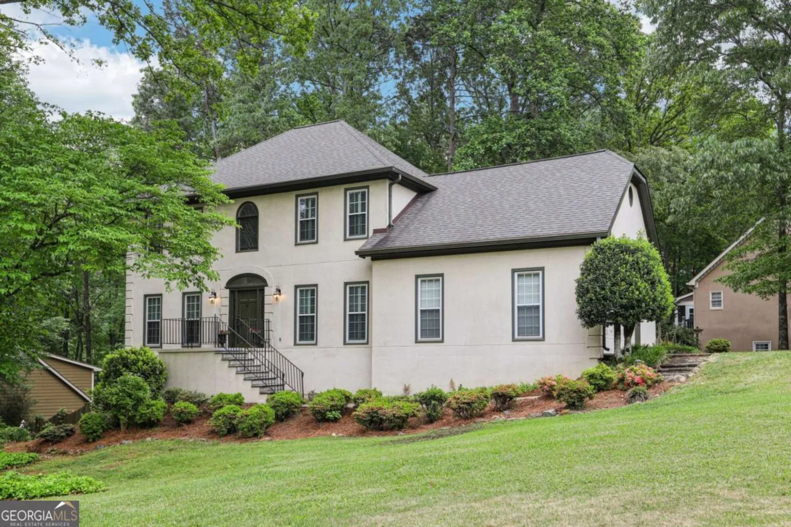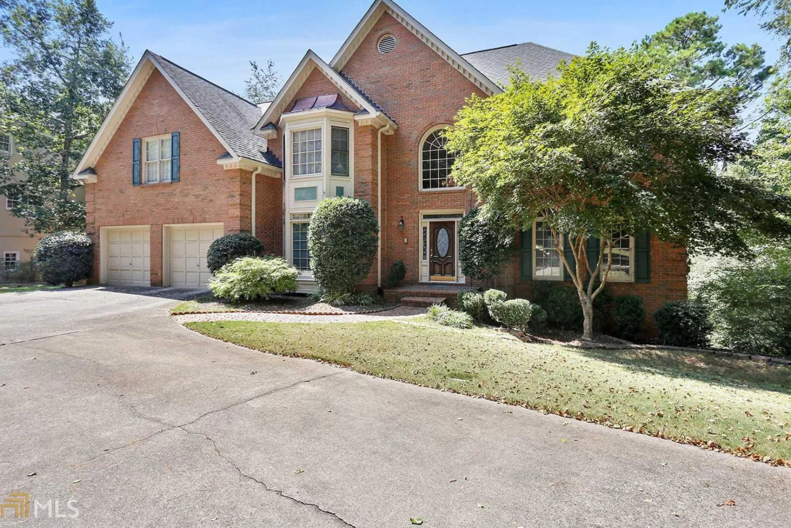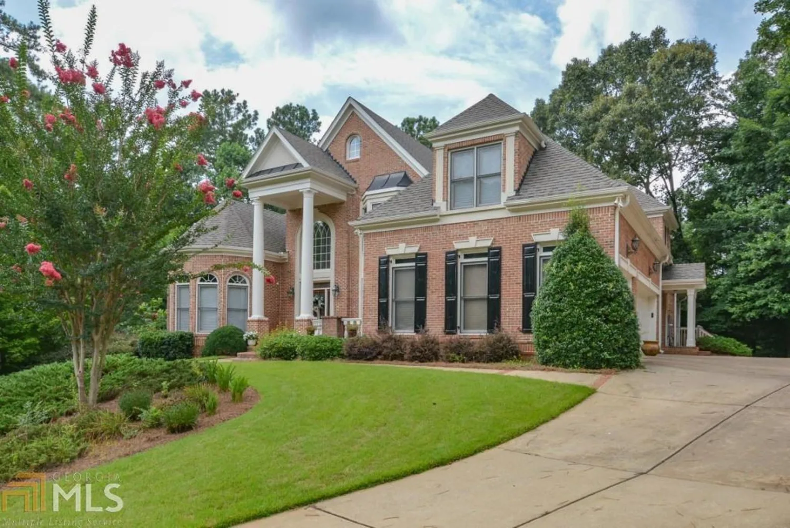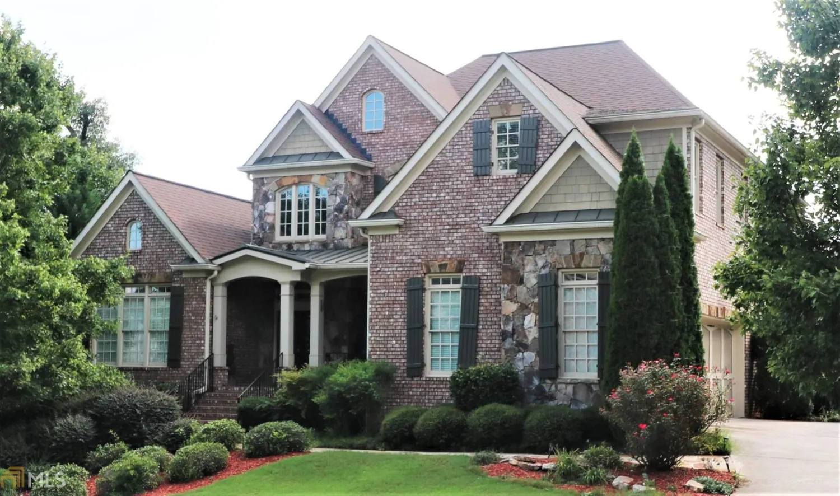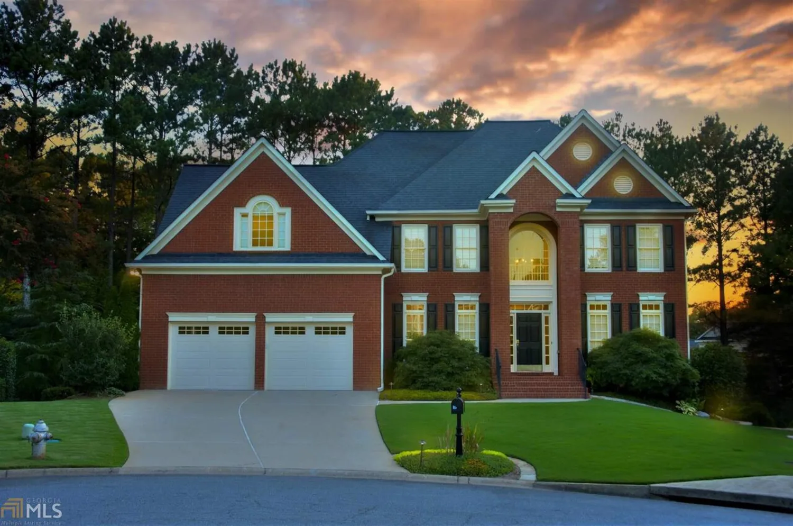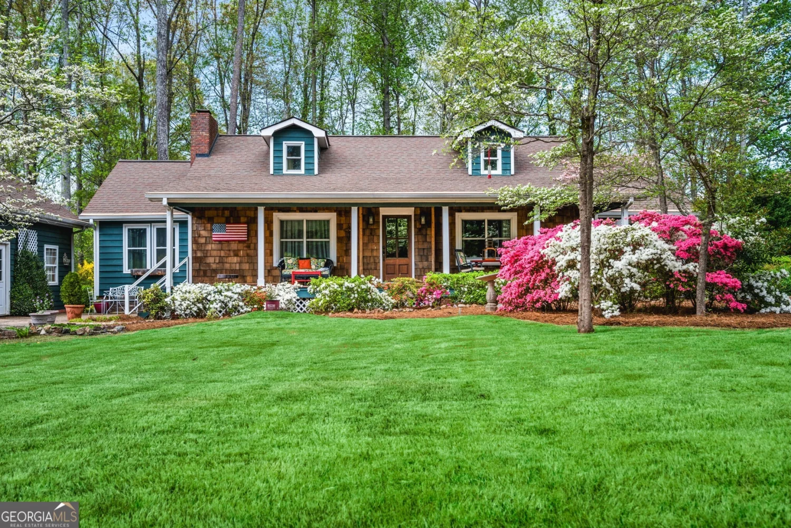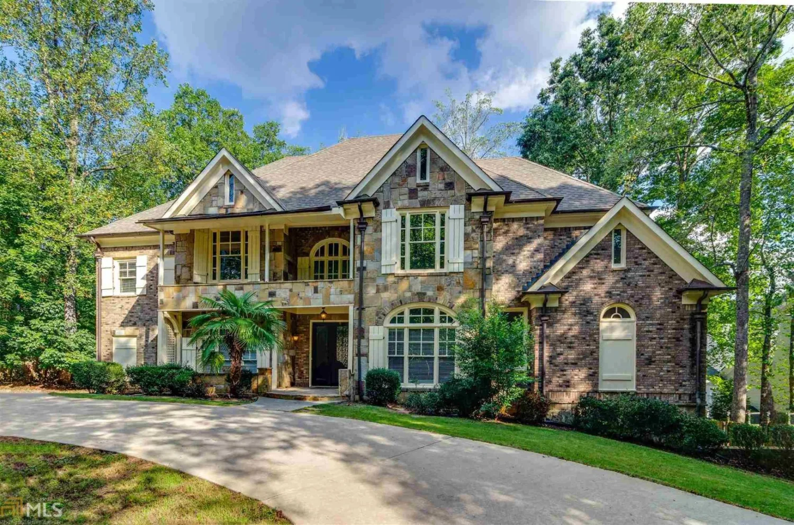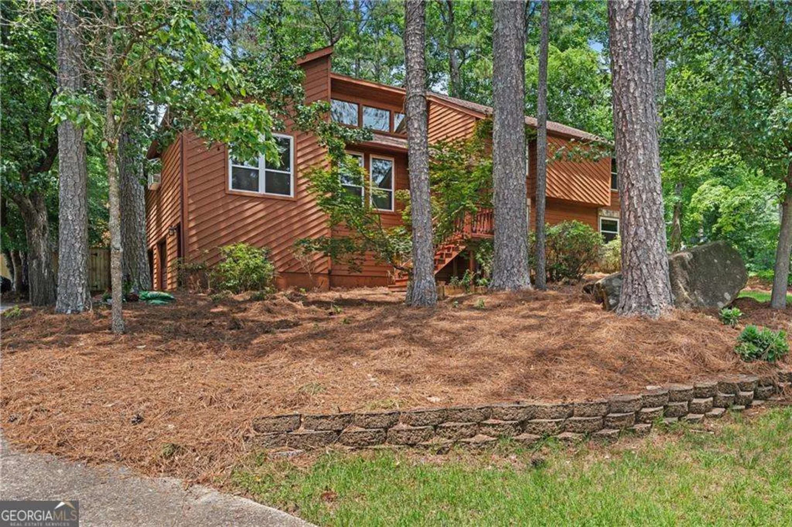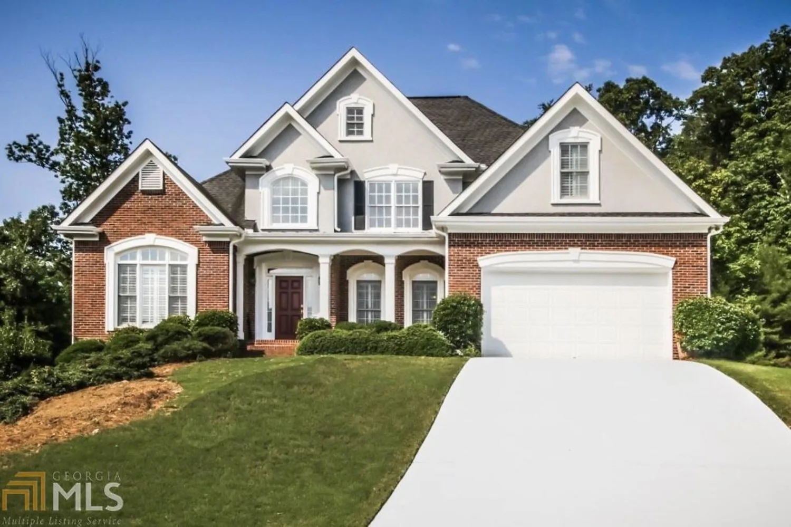380 parkside meadow driveMarietta, GA 30064
380 parkside meadow driveMarietta, GA 30064
Description
Highly sought after West Cobb neighborhood at Parkside Meadows community. Step into this beautifully designed traditional brick-front home with an elegant natural stone accent entry, offering both curb appeal and timeless charm. Boasting an open floor plan with 10-foot high ceilings on the main level, this home provides a perfect blend of spaciousness and style. The oversized master suite is a true retreat, complete with a large walk-in closet and a spa-like ensuite featuring a double vanity, separate soaking tub, and shower. Additional bedrooms are generously sized, while the media room offers the perfect space for entertainment or relaxation. The chef's kitchen is a dream, featuring solid surface counters, a large island, a pantry, and beautifully stained cabinets. High-end appliances include a gas cooktop, electric oven, microwave, and dishwasher, making meal prep effortless. The separate dining room is ideal for hosting gatherings, while the luxury vinyl flooring adds both elegance and durability throughout. Spacious fenced backyard, great for your family pets to roam around and enjoy. Enjoy your weekend BBQ under the large overed patio porch.
Property Details for 380 PARKSIDE MEADOW Drive
- Subdivision ComplexParkside Meadows
- Architectural StyleTraditional
- ExteriorOther
- Num Of Parking Spaces2
- Parking FeaturesGarage
- Property AttachedYes
LISTING UPDATED:
- StatusActive
- MLS #10516741
- Days on Site14
- Taxes$9,690 / year
- HOA Fees$875 / month
- MLS TypeResidential
- Year Built2020
- Lot Size0.29 Acres
- CountryCobb
LISTING UPDATED:
- StatusActive
- MLS #10516741
- Days on Site14
- Taxes$9,690 / year
- HOA Fees$875 / month
- MLS TypeResidential
- Year Built2020
- Lot Size0.29 Acres
- CountryCobb
Building Information for 380 PARKSIDE MEADOW Drive
- StoriesTwo
- Year Built2020
- Lot Size0.2870 Acres
Payment Calculator
Term
Interest
Home Price
Down Payment
The Payment Calculator is for illustrative purposes only. Read More
Property Information for 380 PARKSIDE MEADOW Drive
Summary
Location and General Information
- Community Features: Pool
- Directions: Use GPS
- Coordinates: 33.948303,-84.675526
School Information
- Elementary School: Due West
- Middle School: Lost Mountain
- High School: Harrison
Taxes and HOA Information
- Parcel Number: 20033500640
- Tax Year: 2024
- Association Fee Includes: Swimming
Virtual Tour
Parking
- Open Parking: No
Interior and Exterior Features
Interior Features
- Cooling: Central Air, Ceiling Fan(s), Electric
- Heating: Central
- Appliances: Dishwasher, Microwave, Cooktop, Stainless Steel Appliance(s), Oven
- Basement: None
- Fireplace Features: Family Room
- Flooring: Carpet, Vinyl
- Interior Features: High Ceilings, Double Vanity, Separate Shower, Vaulted Ceiling(s)
- Levels/Stories: Two
- Window Features: Double Pane Windows
- Kitchen Features: Kitchen Island, Pantry, Solid Surface Counters
- Foundation: Slab
- Main Bedrooms: 1
- Bathrooms Total Integer: 4
- Main Full Baths: 1
- Bathrooms Total Decimal: 4
Exterior Features
- Construction Materials: Brick, Press Board
- Fencing: Back Yard, Fenced
- Patio And Porch Features: Patio
- Roof Type: Composition
- Security Features: Smoke Detector(s)
- Laundry Features: Upper Level
- Pool Private: No
Property
Utilities
- Sewer: Public Sewer
- Utilities: Electricity Available, Sewer Connected, Water Available
- Water Source: Public
Property and Assessments
- Home Warranty: Yes
- Property Condition: Resale
Green Features
Lot Information
- Above Grade Finished Area: 4242
- Common Walls: No Common Walls
- Lot Features: Level
Multi Family
- Number of Units To Be Built: Square Feet
Rental
Rent Information
- Land Lease: Yes
Public Records for 380 PARKSIDE MEADOW Drive
Tax Record
- 2024$9,690.00 ($807.50 / month)
Home Facts
- Beds5
- Baths4
- Total Finished SqFt4,242 SqFt
- Above Grade Finished4,242 SqFt
- StoriesTwo
- Lot Size0.2870 Acres
- StyleSingle Family Residence
- Year Built2020
- APN20033500640
- CountyCobb
- Fireplaces1


