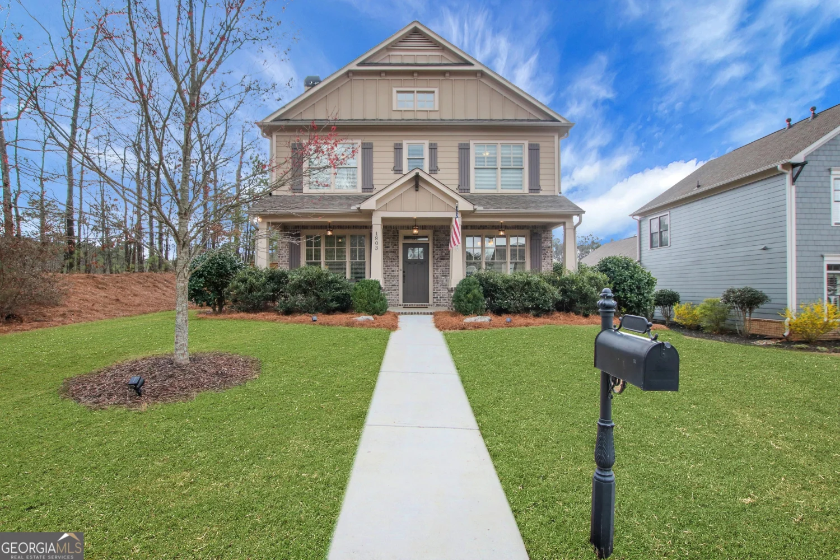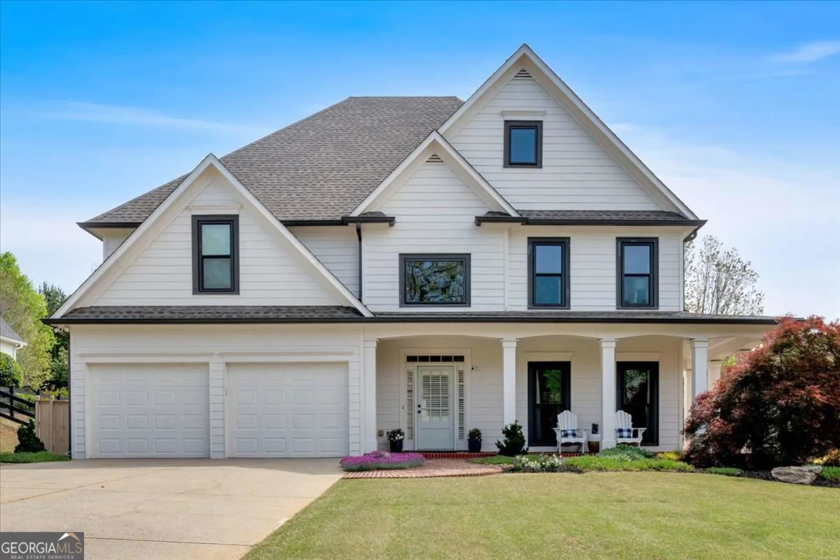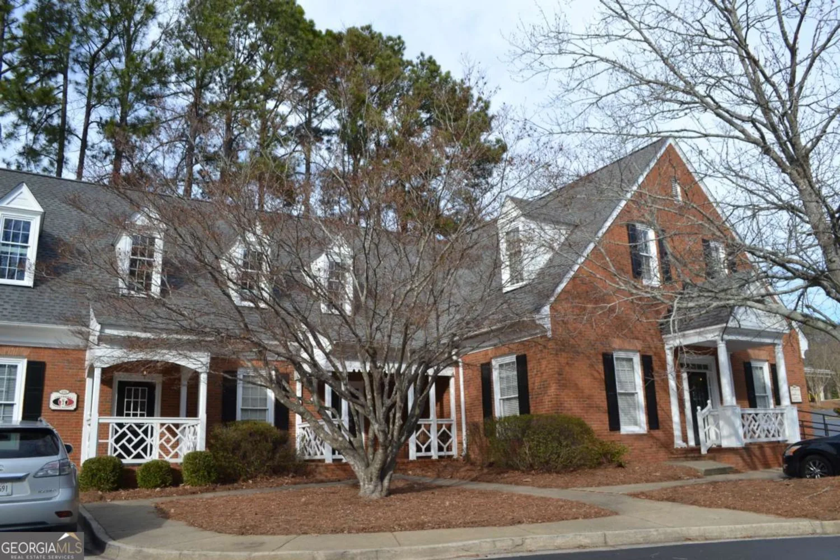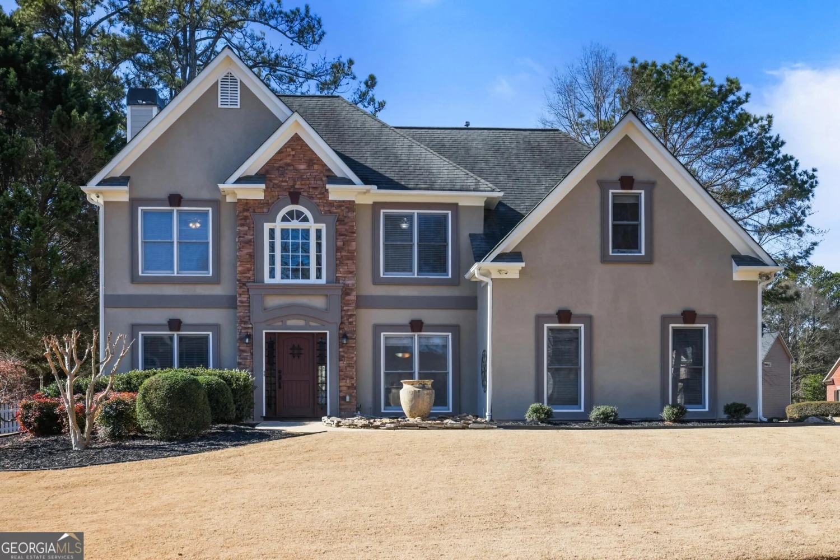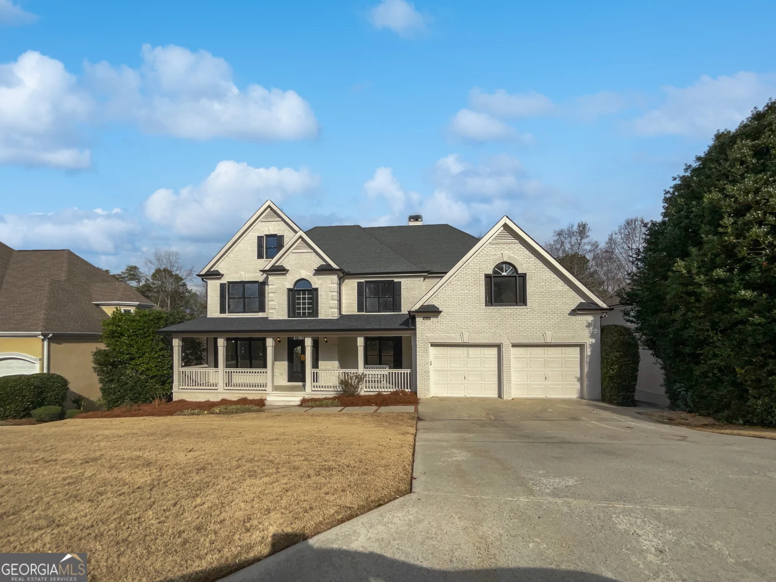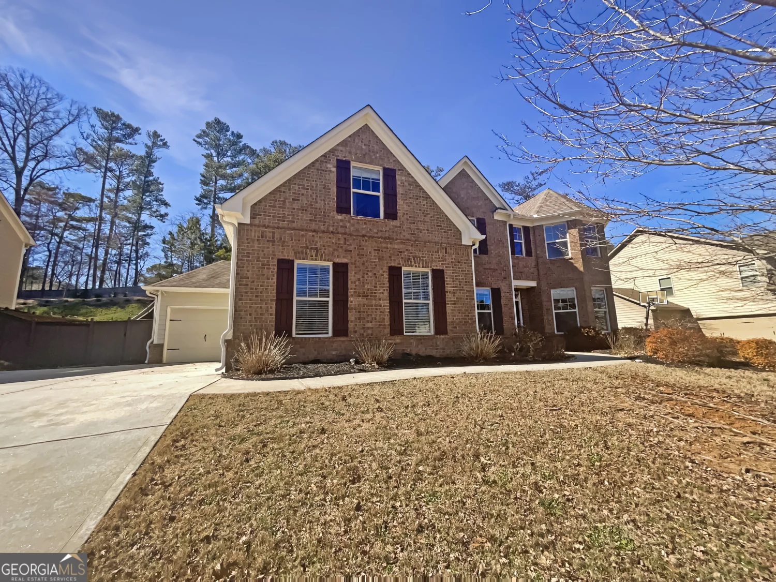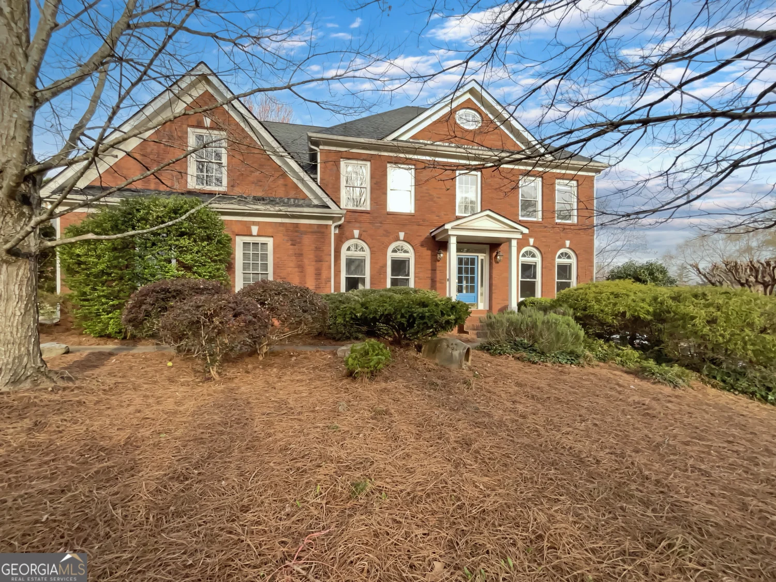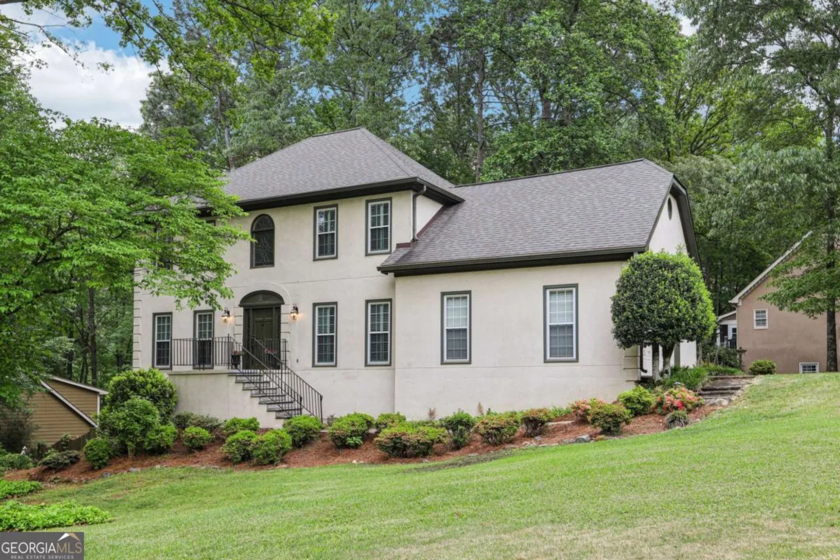4584 rutherford driveMarietta, GA 30062
4584 rutherford driveMarietta, GA 30062
Description
Beautiful and spacious brick home in sought after Walton School district and Easthampton neighborhood with 6 tennis courts, pool, lakes, basket ball court, and two playgrounds! You will love this perfectly landscaped lot with low maintenance perennial backyard with fire pit and covered flagstone porch. Ideal cul-de-sac location is just a few steps from the neighborhood amenities. Recent updates include new carpet, new HVAC, paint, and updated appliances. Full in-law/nanny/teen suite on lower level. This well cared for home is move in ready!
Property Details for 4584 Rutherford Drive
- Subdivision ComplexEasthampton
- Architectural StyleBrick 3 Side, Traditional
- Num Of Parking Spaces2
- Parking FeaturesGarage Door Opener, Garage, Kitchen Level
- Property AttachedNo
LISTING UPDATED:
- StatusClosed
- MLS #8651126
- Days on Site7
- Taxes$6,447.95 / year
- HOA Fees$1,000 / month
- MLS TypeResidential
- Year Built1999
- Lot Size0.27 Acres
- CountryCobb
LISTING UPDATED:
- StatusClosed
- MLS #8651126
- Days on Site7
- Taxes$6,447.95 / year
- HOA Fees$1,000 / month
- MLS TypeResidential
- Year Built1999
- Lot Size0.27 Acres
- CountryCobb
Building Information for 4584 Rutherford Drive
- StoriesTwo
- Year Built1999
- Lot Size0.2700 Acres
Payment Calculator
Term
Interest
Home Price
Down Payment
The Payment Calculator is for illustrative purposes only. Read More
Property Information for 4584 Rutherford Drive
Summary
Location and General Information
- Community Features: Clubhouse, Park, Playground, Pool, Sidewalks, Street Lights, Swim Team, Tennis Court(s), Tennis Team, Near Shopping
- Directions: Roswell Rd to Grand Vista Approach to right on Kinsmon Dr to right on Rutherford Dr. House in cul-de-sac.
- Coordinates: 33.991516,-84.417654
School Information
- Elementary School: Mount Bethel
- Middle School: Dodgen
- High School: Walton
Taxes and HOA Information
- Parcel Number: 01001700640
- Tax Year: 2018
- Association Fee Includes: Management Fee, Reserve Fund, Swimming, Tennis
- Tax Lot: 40F
Virtual Tour
Parking
- Open Parking: No
Interior and Exterior Features
Interior Features
- Cooling: Electric, Central Air
- Heating: Natural Gas, Central, Zoned, Dual
- Appliances: Gas Water Heater, Cooktop, Dishwasher, Disposal, Ice Maker, Microwave, Stainless Steel Appliance(s)
- Basement: Bath Finished, Daylight, Interior Entry, Exterior Entry, Finished, Full
- Fireplace Features: Family Room, Gas Log
- Flooring: Carpet, Hardwood
- Interior Features: Bookcases, Tray Ceiling(s), Vaulted Ceiling(s), High Ceilings, Double Vanity, Entrance Foyer, Walk-In Closet(s), In-Law Floorplan
- Levels/Stories: Two
- Window Features: Double Pane Windows
- Total Half Baths: 1
- Bathrooms Total Integer: 5
- Bathrooms Total Decimal: 4
Exterior Features
- Construction Materials: Concrete
- Spa Features: Bath
- Pool Private: No
Property
Utilities
- Utilities: Underground Utilities, Cable Available, Sewer Connected
- Water Source: Public
Property and Assessments
- Home Warranty: Yes
- Property Condition: Resale
Green Features
- Green Energy Efficient: Thermostat
Lot Information
- Above Grade Finished Area: 3661
- Lot Features: Cul-De-Sac, Level
Multi Family
- Number of Units To Be Built: Square Feet
Rental
Rent Information
- Land Lease: Yes
- Occupant Types: Vacant
Public Records for 4584 Rutherford Drive
Tax Record
- 2018$6,447.95 ($537.33 / month)
Home Facts
- Beds5
- Baths4
- Total Finished SqFt5,357 SqFt
- Above Grade Finished3,661 SqFt
- Below Grade Finished1,696 SqFt
- StoriesTwo
- Lot Size0.2700 Acres
- StyleSingle Family Residence
- Year Built1999
- APN01001700640
- CountyCobb
- Fireplaces1


