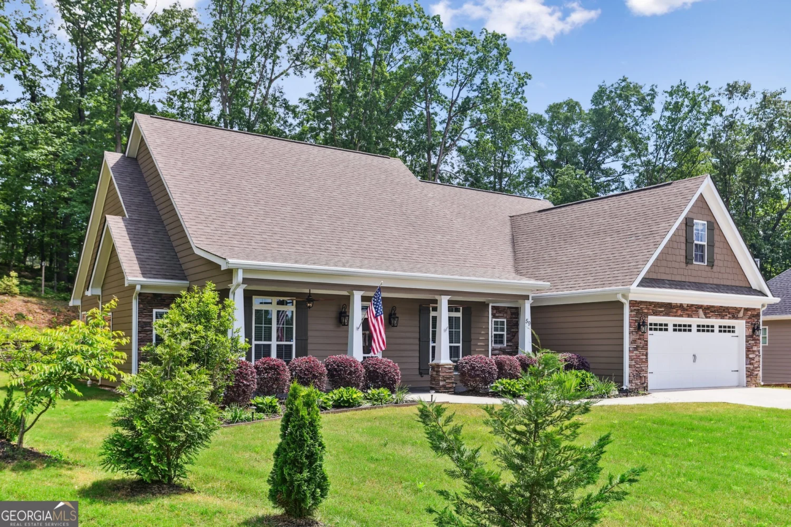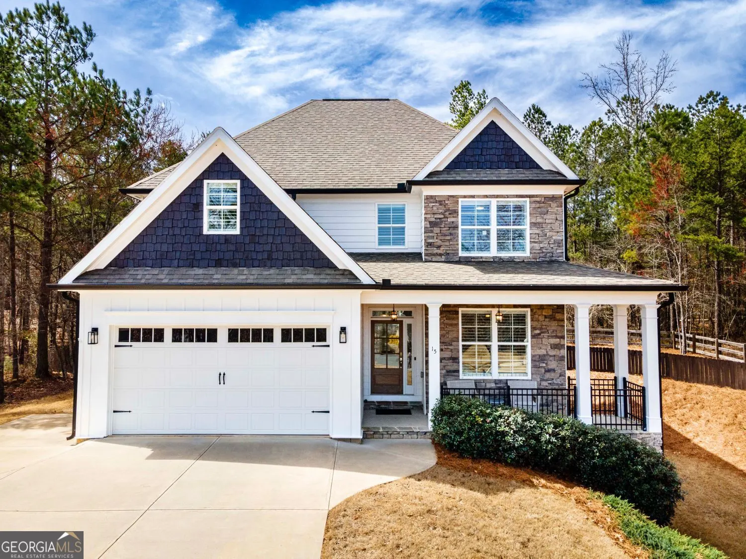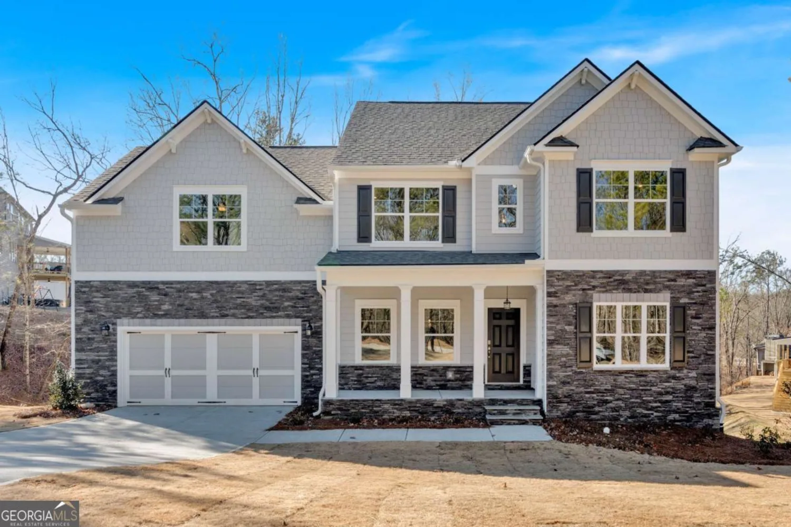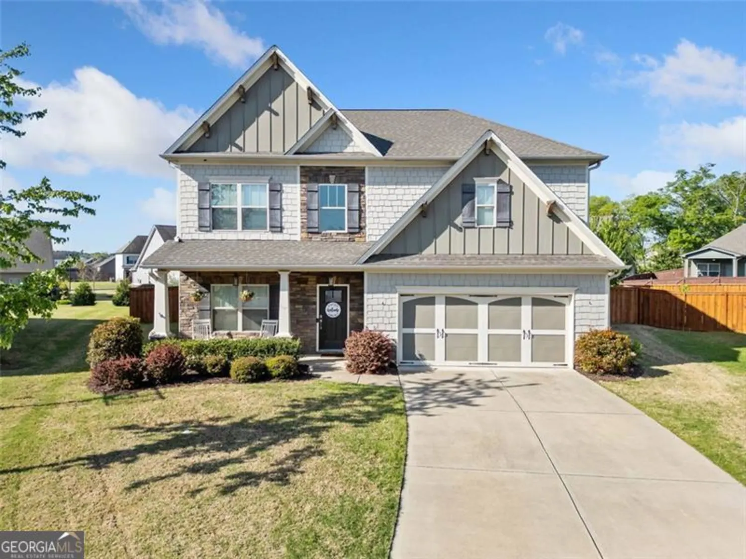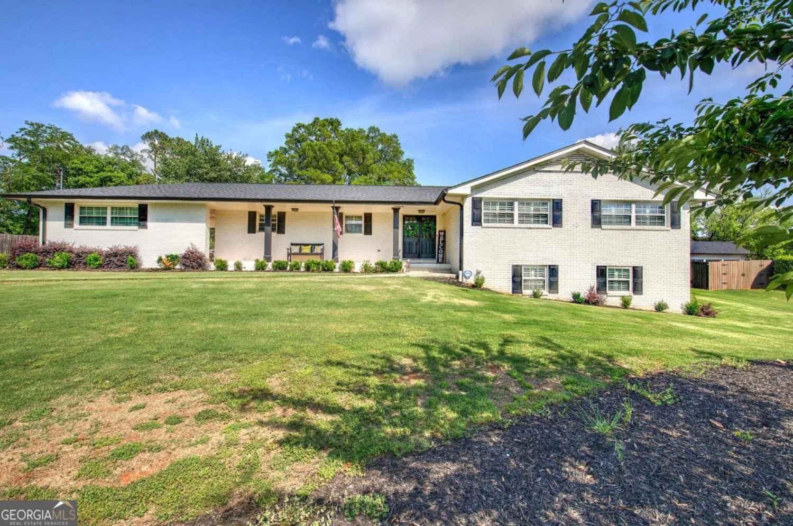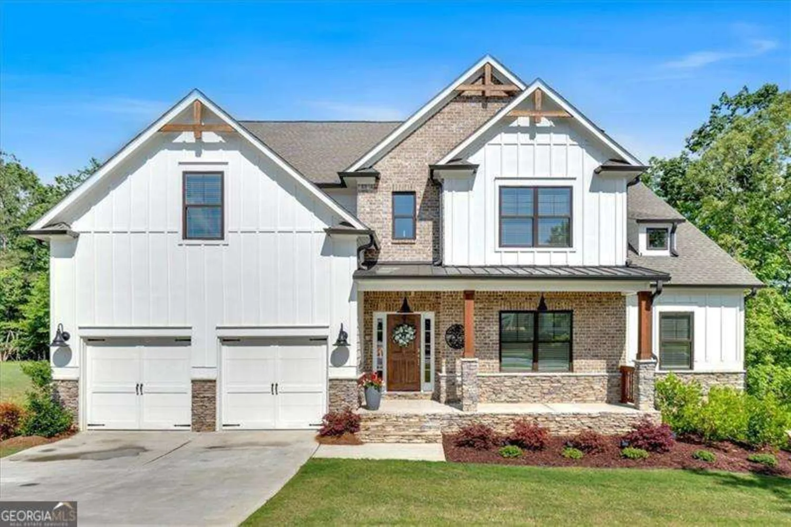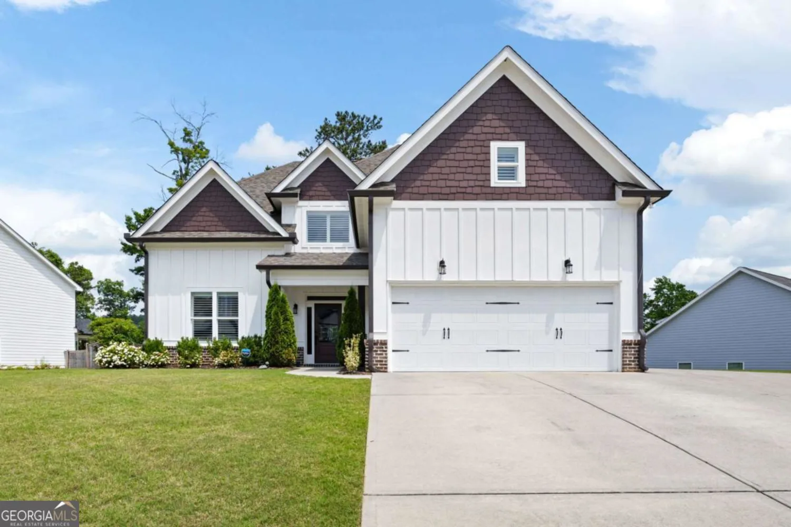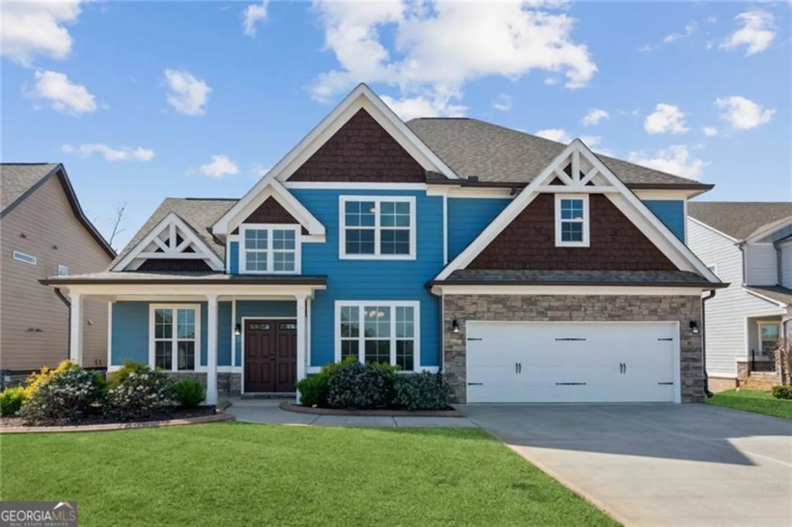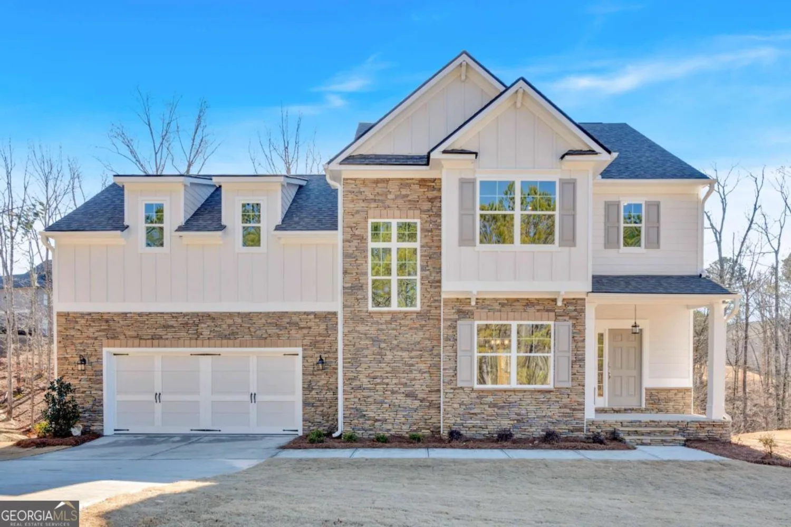20 branson mill drive nwCartersville, GA 30120
20 branson mill drive nwCartersville, GA 30120
Description
New Construction Presale Opportunity in Branson Mill Subdivision! Experience luxury living on 3 sprawling acres in this thoughtfully designed spec home. The open-concept layout offers flexible living spaces anchored by a stunning chef's kitchen featuring quartz countertops, a waterfall island, and seamless flow into the spacious family room. The secluded owner's suite boasts trey ceilings, a spa-like bath with an oversized soaking tub, and a walk-in shower built for relaxation. Additional highlights include a mudroom, expansive pantry, and a dedicated laundry area designed for convenience and organization. Upstairs offers a large media room, and an unfinished bonus room ready for your vision: a home office, gym, or 5th bedroom. Enjoy secluded living with amazing amenities: community saltwater pool and playground. All this with a very low annual HOA! Don't miss your chance to secure this dream home before completion! Se Habla Espanol & Hanguk-eo/Choson-o.
Property Details for 20 Branson Mill Drive NW
- Subdivision ComplexBranson Mill
- Architectural StyleCape Cod
- Num Of Parking Spaces2
- Parking FeaturesGarage
- Property AttachedYes
- Waterfront FeaturesNo Dock Or Boathouse
LISTING UPDATED:
- StatusActive
- MLS #10517468
- Days on Site29
- Taxes$292 / year
- MLS TypeResidential
- Year Built2025
- Lot Size3.01 Acres
- CountryBartow
LISTING UPDATED:
- StatusActive
- MLS #10517468
- Days on Site29
- Taxes$292 / year
- MLS TypeResidential
- Year Built2025
- Lot Size3.01 Acres
- CountryBartow
Building Information for 20 Branson Mill Drive NW
- StoriesTwo
- Year Built2025
- Lot Size3.0100 Acres
Payment Calculator
Term
Interest
Home Price
Down Payment
The Payment Calculator is for illustrative purposes only. Read More
Property Information for 20 Branson Mill Drive NW
Summary
Location and General Information
- Community Features: Clubhouse, Playground, Pool
- Directions: Head east on E Main St (GA-61/GA-113/GA-293). Go for 0.4 mi., Turn slightly left onto Joe Frank Harris Pkwy SE (US-41 N). Go for 5.7 mi., Keep left onto Joe Frank Harris Pkwy SE (US-41 N). Go for 4.1 mi, Turn left onto Griffin Rd NW. Go for 2.2 mi, Turn left onto Two Run Trl NW. Go for 0.3 mi., Turn
- Coordinates: 34.271857,-84.897097
School Information
- Elementary School: Clear Creek
- Middle School: Adairsville
- High School: Adairsville
Taxes and HOA Information
- Parcel Number: 0047C0001057
- Tax Year: 2024
- Association Fee Includes: Swimming
Virtual Tour
Parking
- Open Parking: No
Interior and Exterior Features
Interior Features
- Cooling: Central Air
- Heating: Central
- Appliances: Dishwasher, Disposal, Double Oven, Electric Water Heater, Microwave
- Basement: Crawl Space
- Fireplace Features: Family Room
- Flooring: Other
- Interior Features: Double Vanity, Master On Main Level, Split Bedroom Plan, Tray Ceiling(s), Walk-In Closet(s)
- Levels/Stories: Two
- Window Features: Double Pane Windows
- Kitchen Features: Breakfast Room, Kitchen Island, Pantry
- Foundation: Slab
- Main Bedrooms: 3
- Total Half Baths: 1
- Bathrooms Total Integer: 4
- Main Full Baths: 2
- Bathrooms Total Decimal: 3
Exterior Features
- Construction Materials: Wood Siding
- Roof Type: Composition
- Security Features: Smoke Detector(s)
- Laundry Features: Mud Room
- Pool Private: No
Property
Utilities
- Sewer: Septic Tank
- Utilities: Cable Available, Electricity Available, Phone Available, Water Available
- Water Source: Public
Property and Assessments
- Home Warranty: Yes
- Property Condition: New Construction
Green Features
Lot Information
- Above Grade Finished Area: 3173
- Common Walls: No Common Walls
- Lot Features: Level
- Waterfront Footage: No Dock Or Boathouse
Multi Family
- Number of Units To Be Built: Square Feet
Rental
Rent Information
- Land Lease: Yes
Public Records for 20 Branson Mill Drive NW
Tax Record
- 2024$292.00 ($24.33 / month)
Home Facts
- Beds4
- Baths3
- Total Finished SqFt3,173 SqFt
- Above Grade Finished3,173 SqFt
- StoriesTwo
- Lot Size3.0100 Acres
- StyleSingle Family Residence
- Year Built2025
- APN0047C0001057
- CountyBartow
- Fireplaces1


