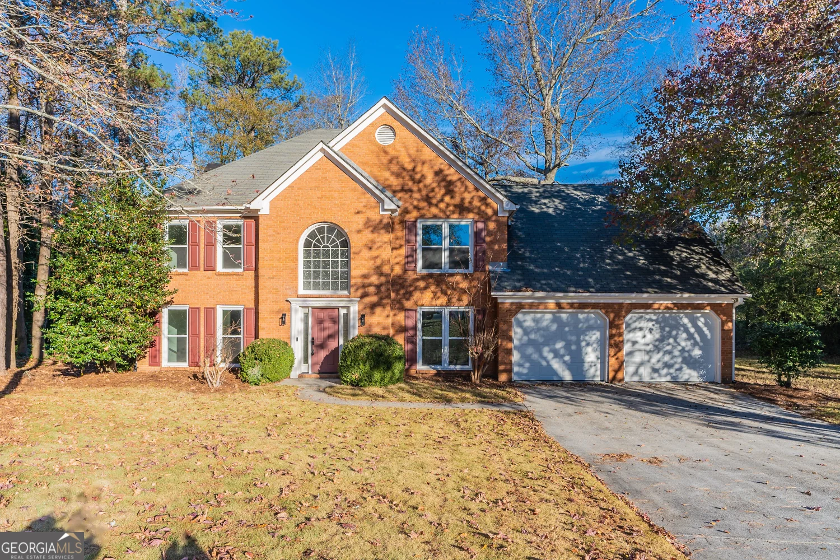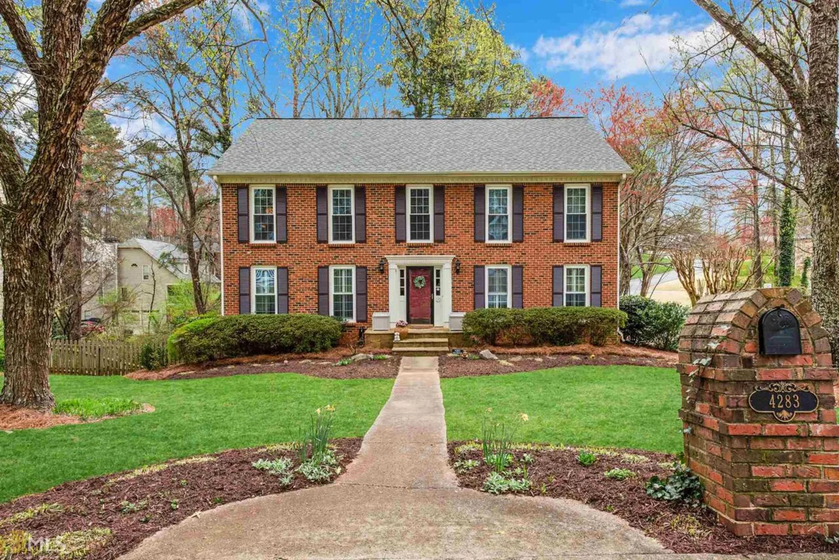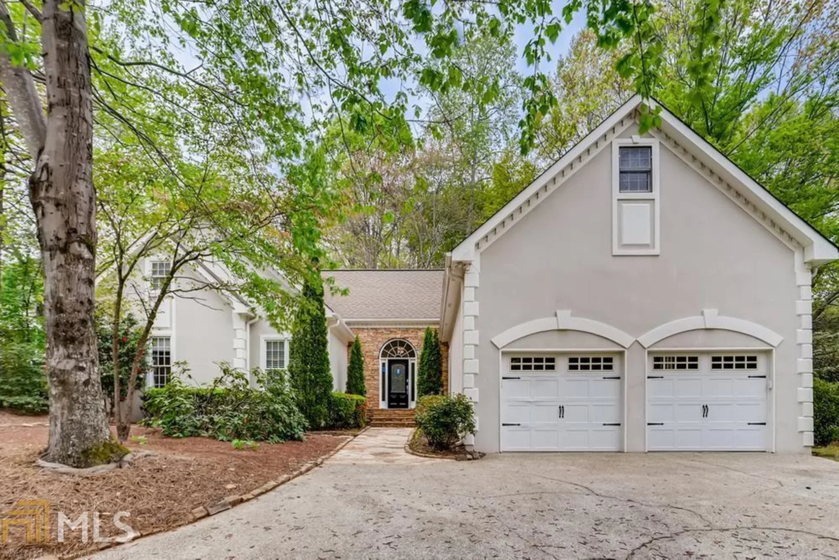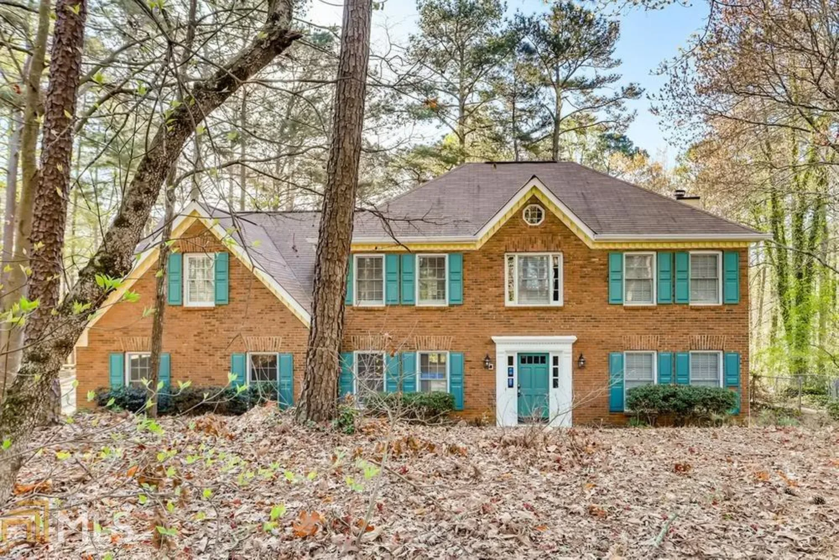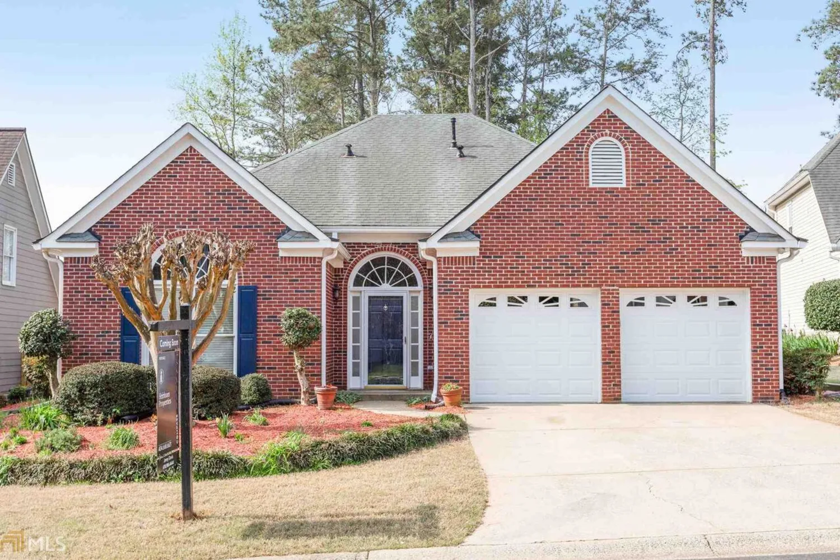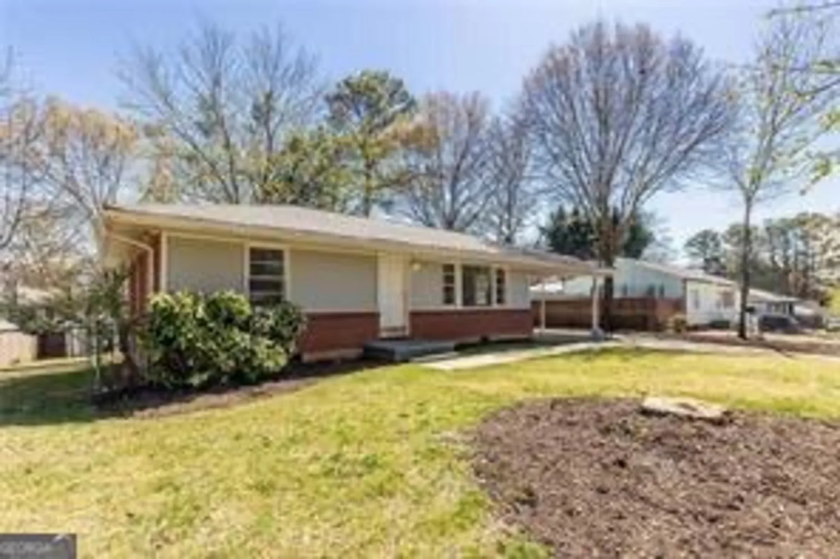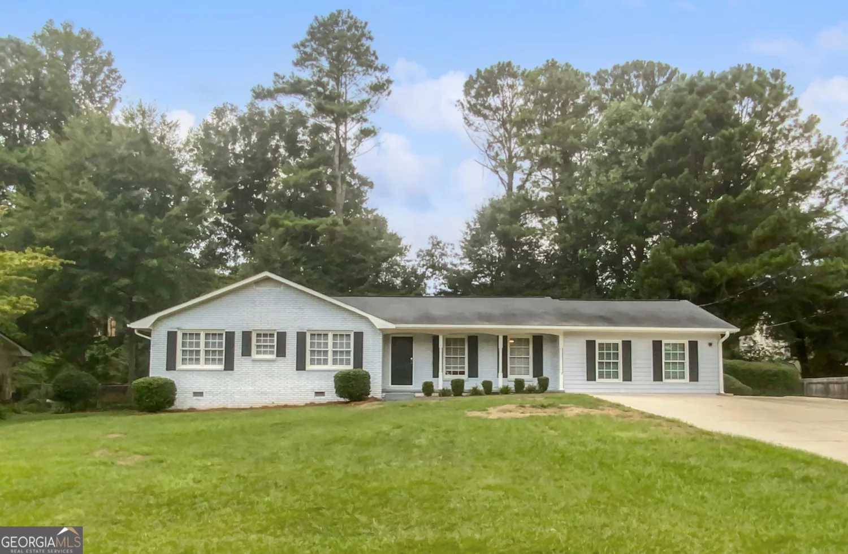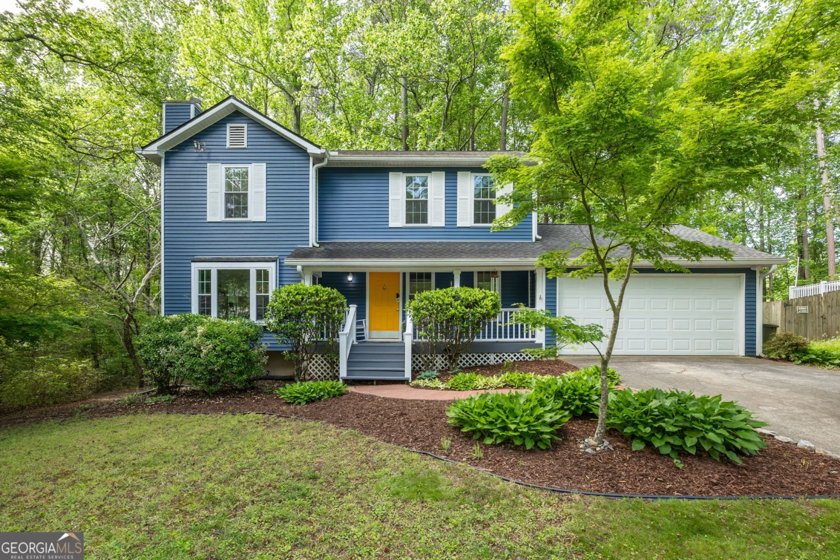2929 alberta driveMarietta, GA 30062
2929 alberta driveMarietta, GA 30062
Description
Absolutely stunning home in the heart of East Cobb and just down the road from the highly anticipated East Cobb Walk development! Magical, level backyard with a beautiful grilling deck that's ideal for entertaining with friends and family. Meticulously staged, all new Sherwin Williams Alabaster paint, gleaming site-finished hardwoods, dramatic vaulted ceilings with tongue & groove finishes. Wide open concept flows from the kitchen to the living room. Kitchen boasts an oversized breakfast bar, double ovens and loads of cabinet space. Super cozy primary suite (also tongue & groove ceilings) leads to ensuite bathroom with custom tile shower! A huge bonus to this home is the finished terrace level that could be used as a media room, man cave or playroom for the kids. Massive 2 car garage with plenty of room leftover for a workshop or storage. HVAC was replaced in 2020, architectural roof, and 5 year old water heater. This beautifully staged gem won't last long!
Property Details for 2929 Alberta Drive
- Subdivision ComplexHolly Springs
- Architectural StyleContemporary
- Num Of Parking Spaces2
- Parking FeaturesGarage
- Property AttachedYes
- Waterfront FeaturesNo Dock Or Boathouse
LISTING UPDATED:
- StatusActive
- MLS #10517532
- Days on Site1
- Taxes$4,420 / year
- MLS TypeResidential
- Year Built1977
- Lot Size0.23 Acres
- CountryCobb
LISTING UPDATED:
- StatusActive
- MLS #10517532
- Days on Site1
- Taxes$4,420 / year
- MLS TypeResidential
- Year Built1977
- Lot Size0.23 Acres
- CountryCobb
Building Information for 2929 Alberta Drive
- StoriesMulti/Split
- Year Built1977
- Lot Size0.2340 Acres
Payment Calculator
Term
Interest
Home Price
Down Payment
The Payment Calculator is for illustrative purposes only. Read More
Property Information for 2929 Alberta Drive
Summary
Location and General Information
- Community Features: Clubhouse, Playground, Pool, Sidewalks, Street Lights, Tennis Court(s)
- Directions: GPS Compatible.
- Coordinates: 34.017153,-84.477732
School Information
- Elementary School: Mountain View
- Middle School: Simpson
- High School: Sprayberry
Taxes and HOA Information
- Parcel Number: 16055400190
- Tax Year: 2024
- Association Fee Includes: None
- Tax Lot: 8
Virtual Tour
Parking
- Open Parking: No
Interior and Exterior Features
Interior Features
- Cooling: Ceiling Fan(s), Central Air
- Heating: Electric, Forced Air
- Appliances: Dishwasher, Double Oven, Microwave, Refrigerator
- Basement: Partial
- Fireplace Features: Living Room
- Flooring: Hardwood
- Interior Features: Beamed Ceilings
- Levels/Stories: Multi/Split
- Window Features: Skylight(s)
- Kitchen Features: Breakfast Area, Breakfast Bar
- Bathrooms Total Integer: 2
- Bathrooms Total Decimal: 2
Exterior Features
- Construction Materials: Other
- Fencing: Back Yard, Wood
- Patio And Porch Features: Deck
- Roof Type: Composition
- Security Features: Smoke Detector(s)
- Laundry Features: Other
- Pool Private: No
Property
Utilities
- Sewer: Public Sewer
- Utilities: Cable Available, Electricity Available, Phone Available, Sewer Available, Water Available
- Water Source: Public
Property and Assessments
- Home Warranty: Yes
- Property Condition: Resale
Green Features
Lot Information
- Common Walls: No Common Walls
- Lot Features: Level, Private
- Waterfront Footage: No Dock Or Boathouse
Multi Family
- Number of Units To Be Built: Square Feet
Rental
Rent Information
- Land Lease: Yes
Public Records for 2929 Alberta Drive
Tax Record
- 2024$4,420.00 ($368.33 / month)
Home Facts
- Beds3
- Baths2
- StoriesMulti/Split
- Lot Size0.2340 Acres
- StyleSingle Family Residence
- Year Built1977
- APN16055400190
- CountyCobb
- Fireplaces1


