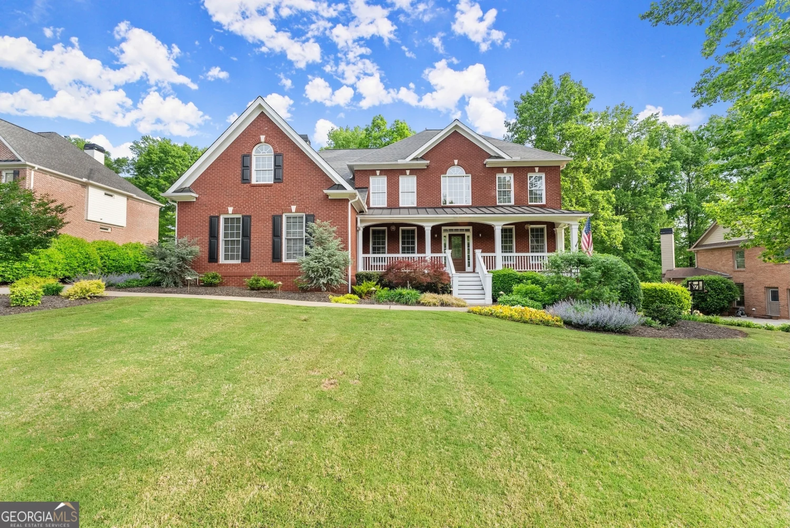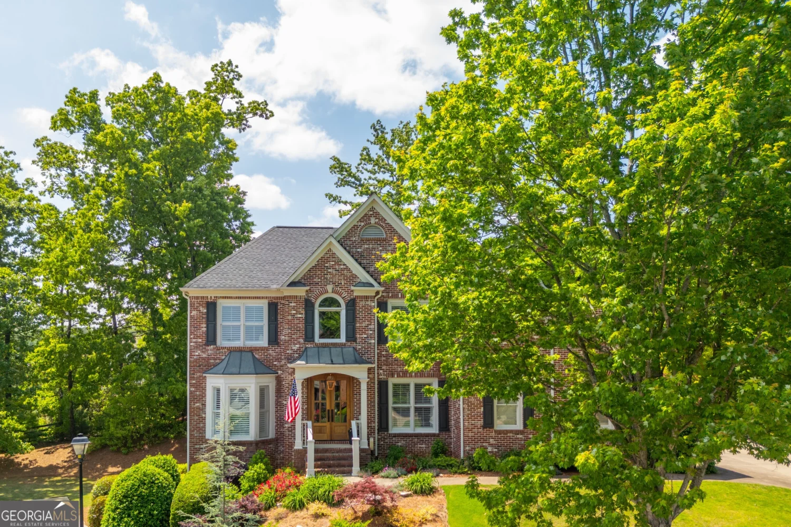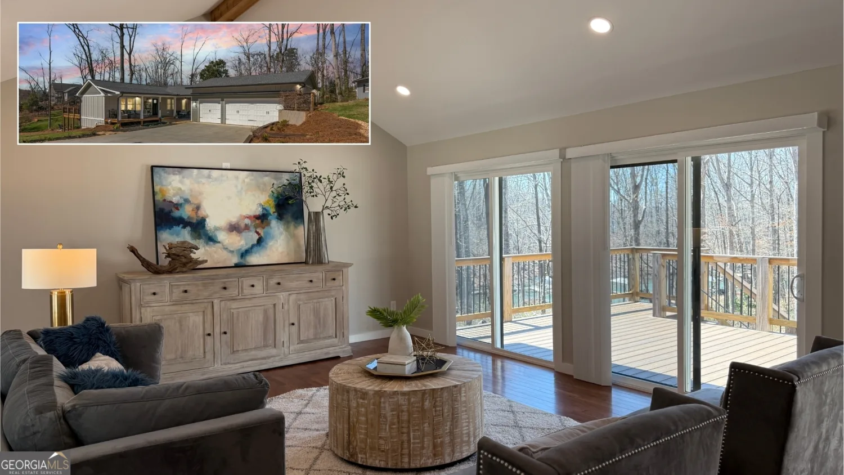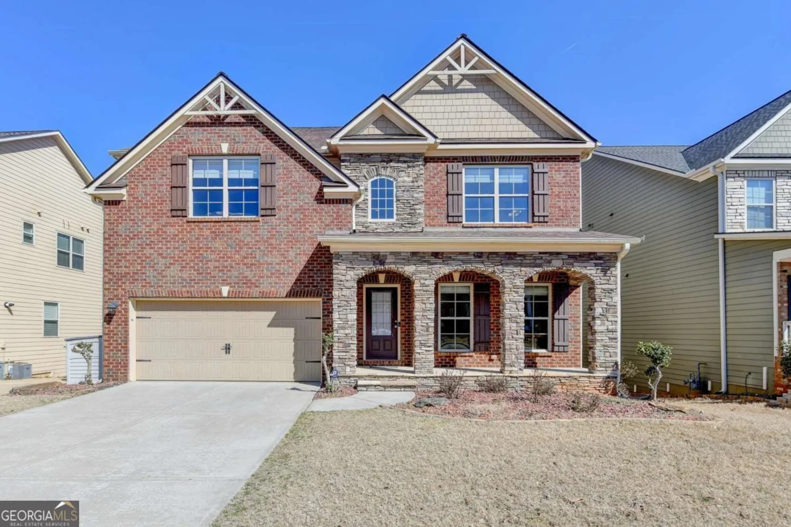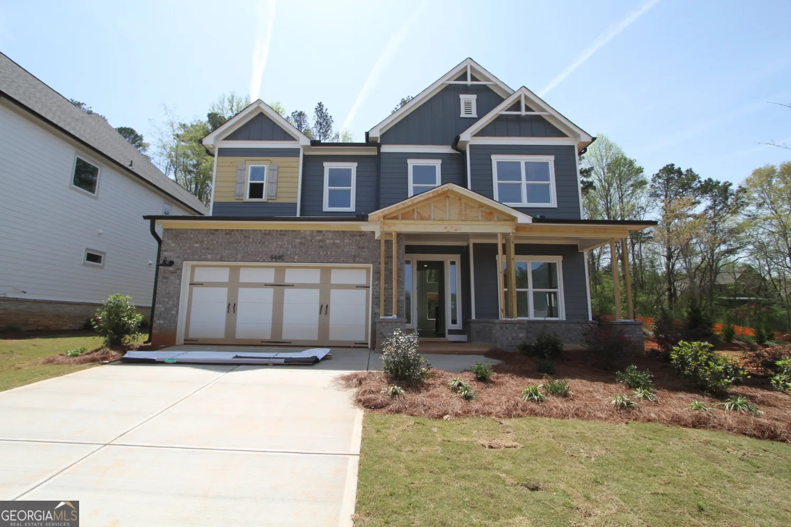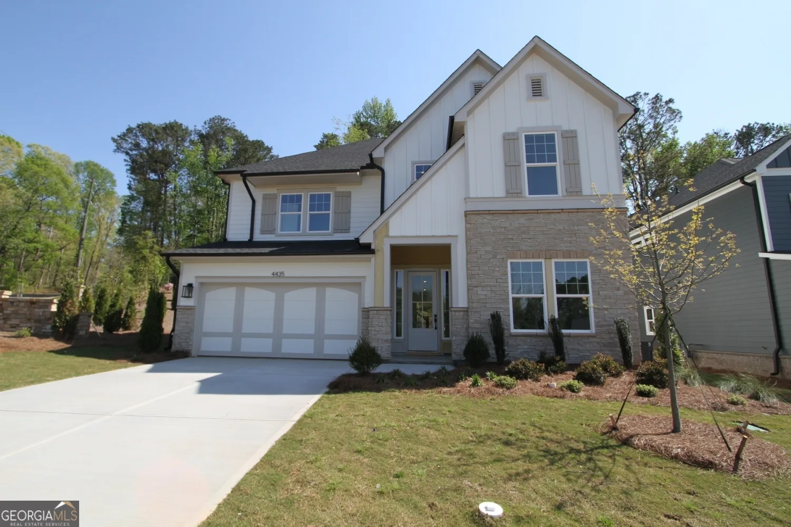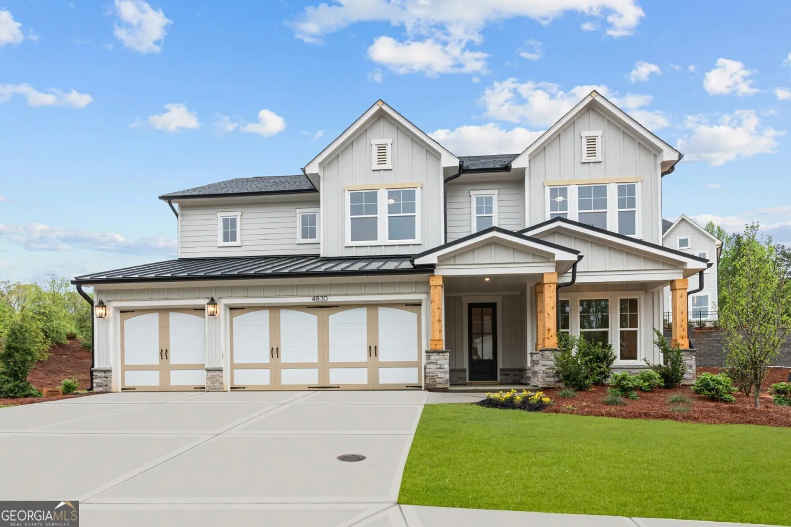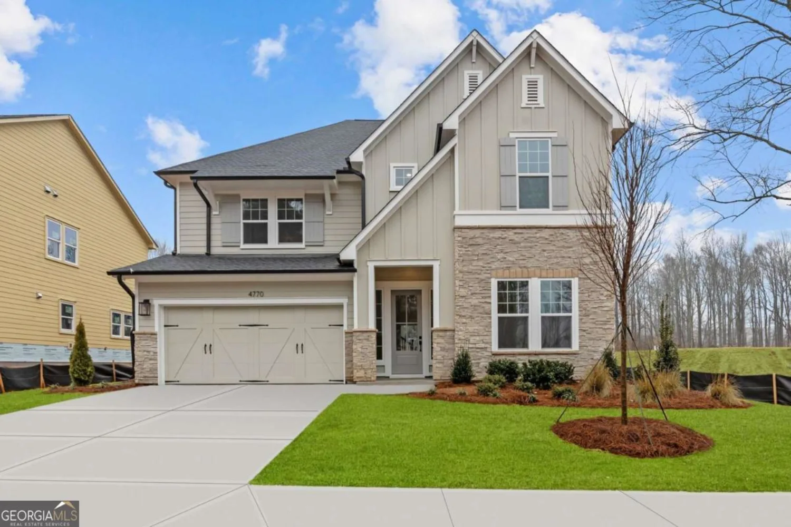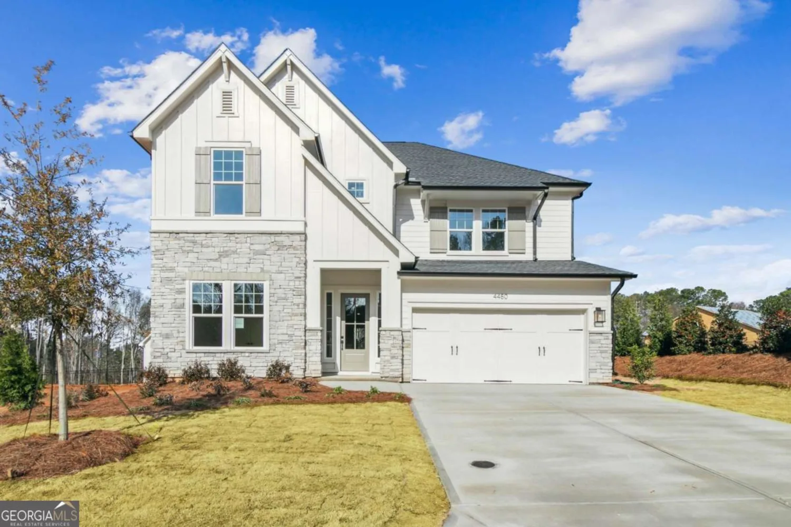4590 hastings driveCumming, GA 30041
4590 hastings driveCumming, GA 30041
Description
Located in the highly desirable James Creek subdivision, this beautiful south facing home provides for a cool, welcoming patio area when you come home at the end of the day. maintained 5-bedroom, 4-bathroom home offers the perfect blend of elegance, space, and comfort. From the moment you enter, you're greeted by a formal living room and a sophisticated dining room, ideal for entertaining. The two-story great room is a showstopper, with large windows that flood the space with natural light and offer a seamless flow into the chef's kitchen. Here you'll find gorgeous stained cabinetry, granite countertops, a massive island with a breakfast bar, and abundant storage-a dream for any home cook. The main level also features a private guest suite with a full bathroom, perfect for visitors or a home office. Upstairs, retreat to your spacious primary suite with tray ceilings, his-and-hers walk-in closets, and a luxurious ensuite bathroom featuring a soaking tub, walk-in shower, and dual vanities. Three additional bedrooms, another full bathroom, and a convenient laundry room round out the upper level. Step outside to your backyard oasis-a beautiful stone patio with a built-in fire pit, lush garden, and a fully fenced yard, perfect for relaxing or entertaining. The home also features a 2 car garage and tons of attic storage, not to mention a new water heated installed last year! As part of the James Creek community, enjoy access to resort-style amenities including a clubhouse, fully equipped fitness center, indoor and outdoor tennis courts, and two pools-one with a water slide for endless fun! Don't miss your chance to own this exceptional home in one of Cumming's premier neighborhoods!
Property Details for 4590 Hastings Drive
- Subdivision ComplexJames Creek
- Architectural StyleTraditional
- Num Of Parking Spaces2
- Parking FeaturesGarage
- Property AttachedYes
LISTING UPDATED:
- StatusActive Under Contract
- MLS #10517563
- Days on Site8
- Taxes$5,469 / year
- HOA Fees$1,484 / month
- MLS TypeResidential
- Year Built2010
- Lot Size0.26 Acres
- CountryForsyth
LISTING UPDATED:
- StatusActive Under Contract
- MLS #10517563
- Days on Site8
- Taxes$5,469 / year
- HOA Fees$1,484 / month
- MLS TypeResidential
- Year Built2010
- Lot Size0.26 Acres
- CountryForsyth
Building Information for 4590 Hastings Drive
- StoriesTwo
- Year Built2010
- Lot Size0.2600 Acres
Payment Calculator
Term
Interest
Home Price
Down Payment
The Payment Calculator is for illustrative purposes only. Read More
Property Information for 4590 Hastings Drive
Summary
Location and General Information
- Community Features: Clubhouse, Pool, Tennis Court(s)
- Directions: FROM US-19 N - Take exit 13 to merge onto GA-141 S - Use the 2nd from the left lane to turn left onto Ronald Reagan Blvd - Turn right onto Brannon Rd - Turn right onto Old Atlanta Rd - Follow Melody Mizer Ln to Windermere Pkwy - Turn right onto Windermere Pkwy - Turn left onto Hastings Dr - Destinat
- Coordinates: 34.121999,-84.137608
School Information
- Elementary School: Daves Creek
- Middle School: South Forsyth
- High School: South Forsyth
Taxes and HOA Information
- Parcel Number: 157 475
- Tax Year: 2024
- Association Fee Includes: Swimming, Tennis, Trash
- Tax Lot: 71
Virtual Tour
Parking
- Open Parking: No
Interior and Exterior Features
Interior Features
- Cooling: Central Air, Gas
- Heating: Central, Natural Gas
- Appliances: Dishwasher, Dryer, Microwave, Other, Refrigerator, Washer
- Basement: None
- Fireplace Features: Family Room
- Flooring: Carpet
- Interior Features: Tray Ceiling(s), Walk-In Closet(s)
- Levels/Stories: Two
- Window Features: Bay Window(s), Double Pane Windows
- Kitchen Features: Breakfast Bar, Kitchen Island
- Main Bedrooms: 1
- Bathrooms Total Integer: 4
- Main Full Baths: 1
- Bathrooms Total Decimal: 4
Exterior Features
- Construction Materials: Brick
- Fencing: Back Yard
- Patio And Porch Features: Patio
- Roof Type: Composition
- Security Features: Carbon Monoxide Detector(s), Security System, Smoke Detector(s)
- Laundry Features: Upper Level
- Pool Private: No
Property
Utilities
- Sewer: Public Sewer
- Utilities: Electricity Available, Natural Gas Available, Sewer Available, Water Available
- Water Source: Public
Property and Assessments
- Home Warranty: Yes
- Property Condition: Resale
Green Features
Lot Information
- Above Grade Finished Area: 3525
- Common Walls: No Common Walls
- Lot Features: Other
Multi Family
- Number of Units To Be Built: Square Feet
Rental
Rent Information
- Land Lease: Yes
Public Records for 4590 Hastings Drive
Tax Record
- 2024$5,469.00 ($455.75 / month)
Home Facts
- Beds5
- Baths4
- Total Finished SqFt3,525 SqFt
- Above Grade Finished3,525 SqFt
- StoriesTwo
- Lot Size0.2600 Acres
- StyleSingle Family Residence
- Year Built2010
- APN157 475
- CountyForsyth
- Fireplaces1


