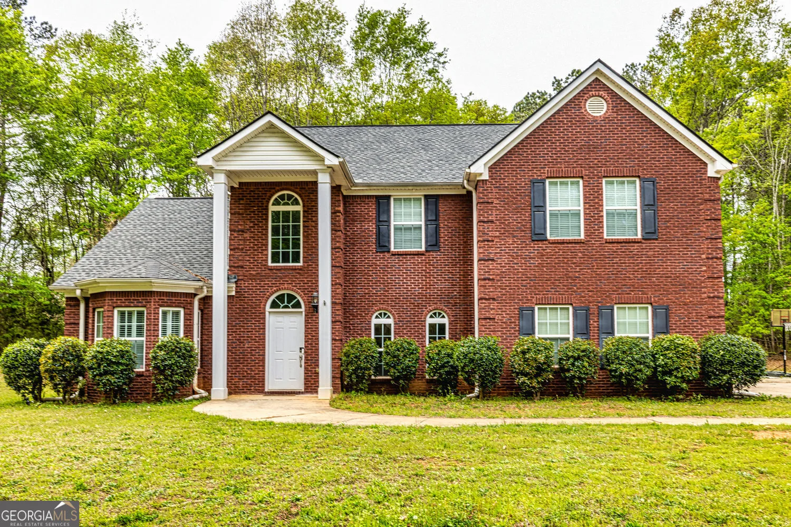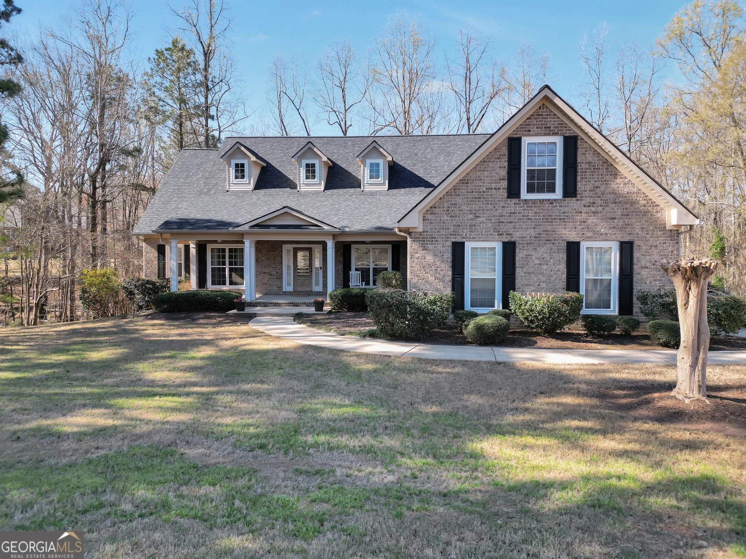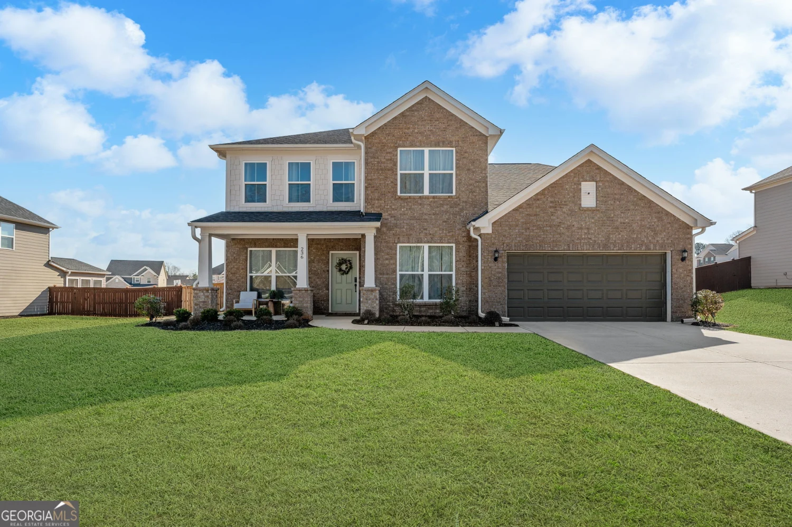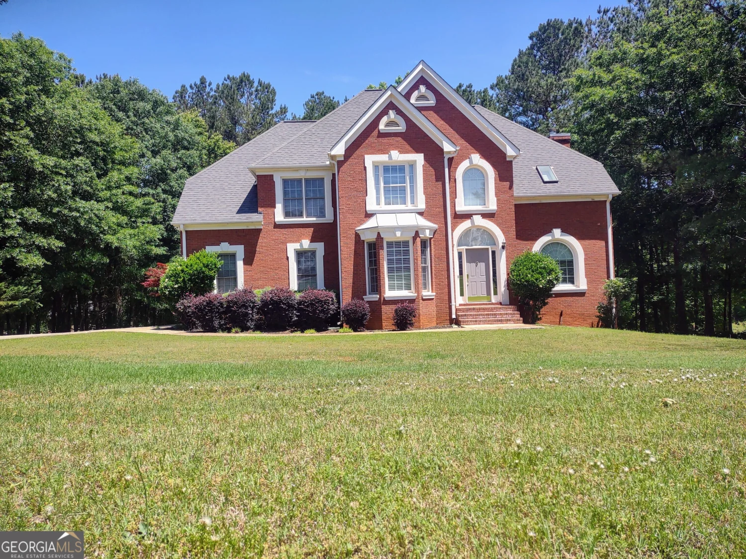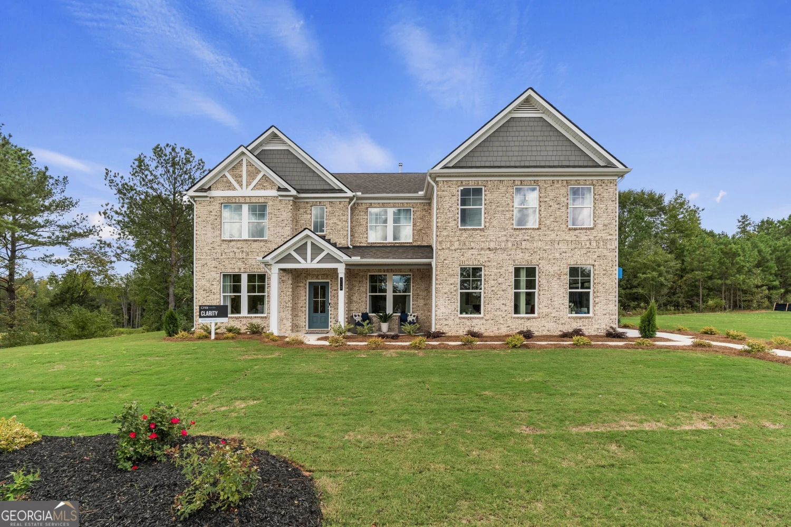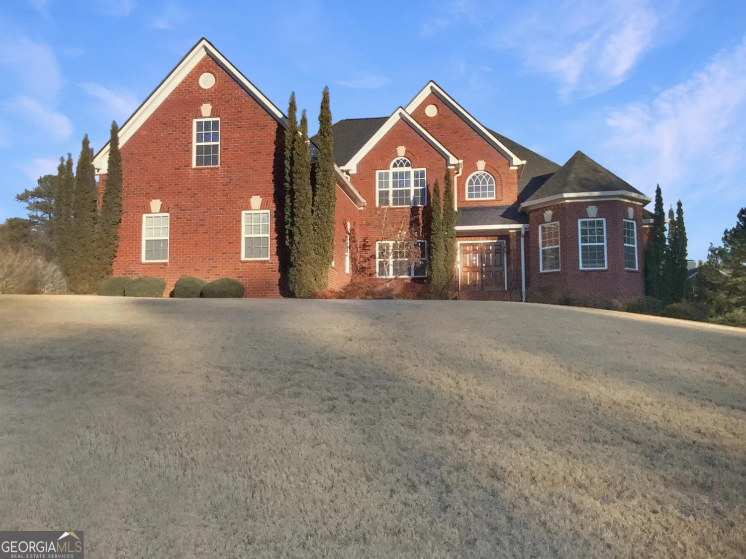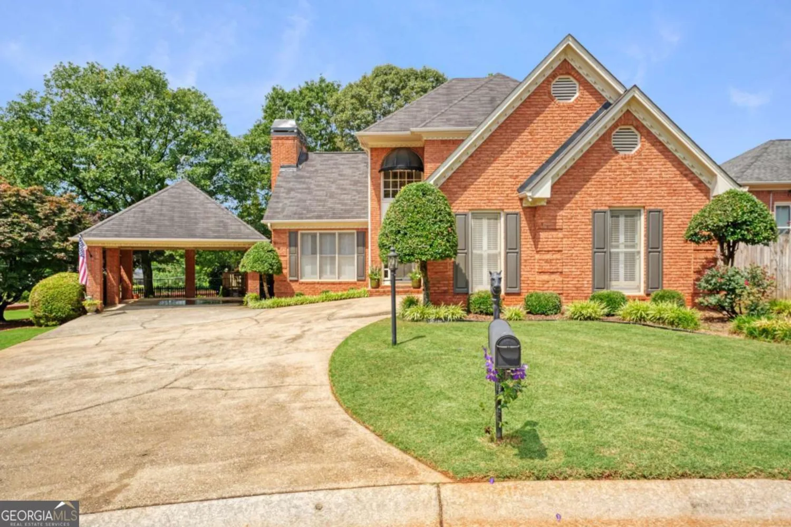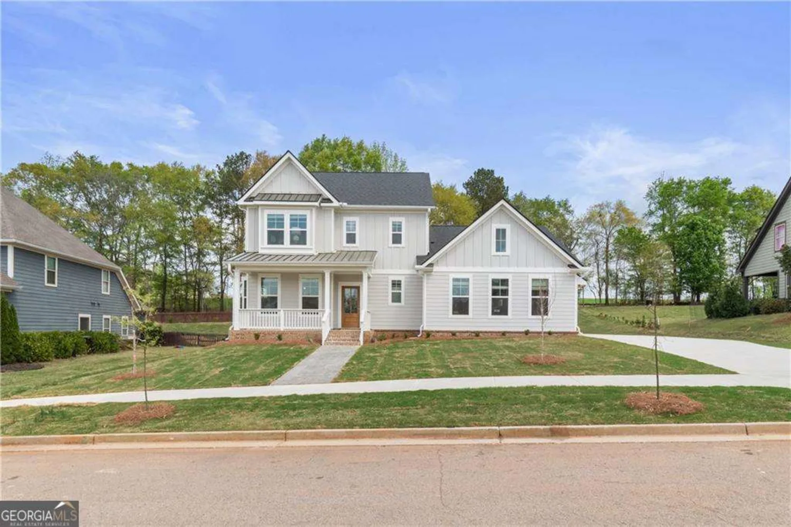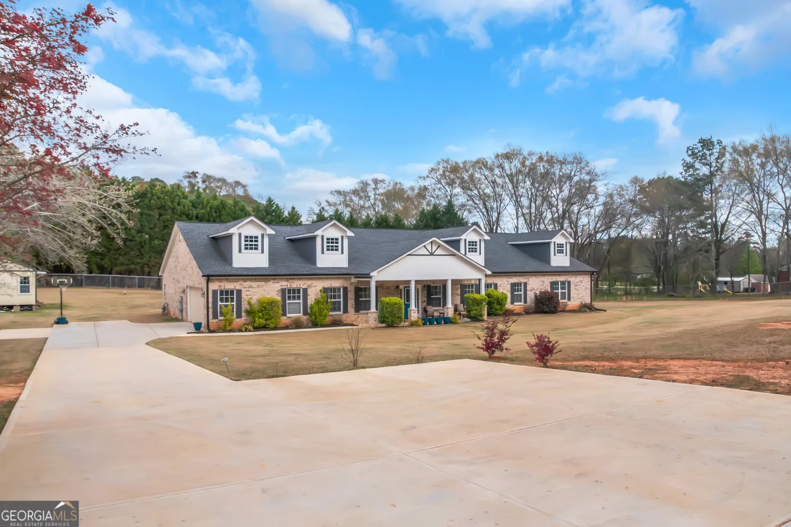113 osier driveMcdonough, GA 30252
113 osier driveMcdonough, GA 30252
Description
Beautiful 6BR/5.5BA Home in Union Grove School District! Spacious Barrington plan by JR Homes with a full unfinished daylight basement. Features include a chef's kitchen with granite countertops, stainless steel appliances, 42" cabinets, and a sunny breakfast room. Formal living & dining rooms with coffered ceilings, large family room with stone fireplace, and a private guest suite on the main level. Upstairs offers a luxurious master suite with sitting room, spa-like bath, and two walk-in closets, plus two teen suites with private baths and Jack & Jill bedrooms. Covered front porch and back deck, 2-car garage, sprinkler system, and more! Located in the top-rated Union Grove School District - schedule your tour today!
Property Details for 113 Osier Drive
- Subdivision ComplexThe Registry
- Architectural StyleBrick 4 Side, Traditional
- Num Of Parking Spaces2
- Parking FeaturesAttached, Garage, Kitchen Level
- Property AttachedYes
- Waterfront FeaturesNo Dock Or Boathouse
LISTING UPDATED:
- StatusActive
- MLS #10517860
- Days on Site3
- Taxes$7,916 / year
- HOA Fees$850 / month
- MLS TypeResidential
- Year Built2021
- Lot Size0.25 Acres
- CountryHenry
LISTING UPDATED:
- StatusActive
- MLS #10517860
- Days on Site3
- Taxes$7,916 / year
- HOA Fees$850 / month
- MLS TypeResidential
- Year Built2021
- Lot Size0.25 Acres
- CountryHenry
Building Information for 113 Osier Drive
- StoriesThree Or More
- Year Built2021
- Lot Size0.2500 Acres
Payment Calculator
Term
Interest
Home Price
Down Payment
The Payment Calculator is for illustrative purposes only. Read More
Property Information for 113 Osier Drive
Summary
Location and General Information
- Community Features: None
- Directions: from downtown travel south on I 75 take Eagles Landing exit 224 and turn Left. Continue to Hwy 155 turn Left. Right on Crumbley Rd, Left into subdivision.
- Coordinates: 33.524555,-84.120894
School Information
- Elementary School: East Lake
- Middle School: Union Grove
- High School: Union Grove
Taxes and HOA Information
- Parcel Number: 102F01097000
- Tax Year: 2023
- Association Fee Includes: None
Virtual Tour
Parking
- Open Parking: No
Interior and Exterior Features
Interior Features
- Cooling: Ceiling Fan(s), Central Air
- Heating: Central
- Appliances: Dishwasher, Disposal, Microwave
- Basement: Full, Unfinished
- Fireplace Features: Gas Starter, Living Room
- Flooring: Hardwood
- Interior Features: Double Vanity, High Ceilings, Tray Ceiling(s)
- Levels/Stories: Three Or More
- Window Features: Double Pane Windows
- Kitchen Features: Breakfast Area, Country Kitchen, Kitchen Island, Pantry, Solid Surface Counters, Walk-in Pantry
- Main Bedrooms: 1
- Total Half Baths: 1
- Bathrooms Total Integer: 6
- Main Full Baths: 1
- Bathrooms Total Decimal: 5
Exterior Features
- Construction Materials: Other
- Fencing: Back Yard
- Patio And Porch Features: Deck
- Roof Type: Other
- Laundry Features: Other
- Pool Private: No
Property
Utilities
- Sewer: Public Sewer
- Utilities: Cable Available, Electricity Available, Natural Gas Available, Phone Available, Sewer Available, Underground Utilities, Water Available
- Water Source: Public
- Electric: 220 Volts
Property and Assessments
- Home Warranty: Yes
- Property Condition: Resale
Green Features
Lot Information
- Above Grade Finished Area: 4064
- Common Walls: No Common Walls
- Lot Features: Other
- Waterfront Footage: No Dock Or Boathouse
Multi Family
- Number of Units To Be Built: Square Feet
Rental
Rent Information
- Land Lease: Yes
Public Records for 113 Osier Drive
Tax Record
- 2023$7,916.00 ($659.67 / month)
Home Facts
- Beds6
- Baths5
- Total Finished SqFt4,064 SqFt
- Above Grade Finished4,064 SqFt
- StoriesThree Or More
- Lot Size0.2500 Acres
- StyleSingle Family Residence
- Year Built2021
- APN102F01097000
- CountyHenry
- Fireplaces1


