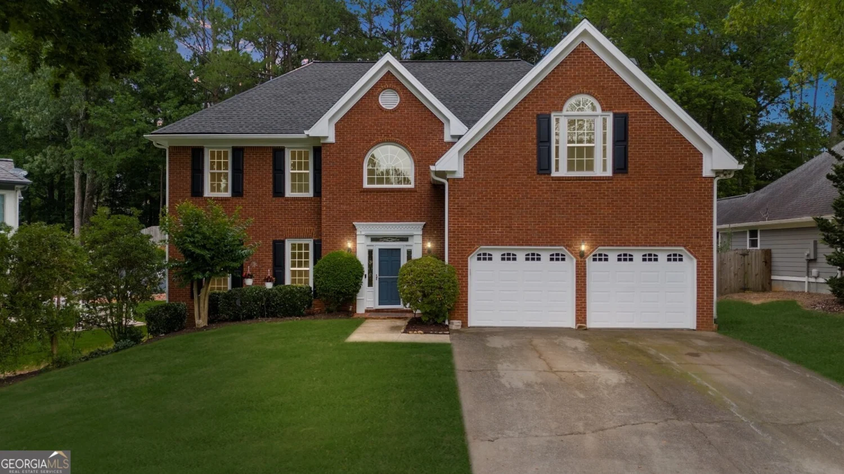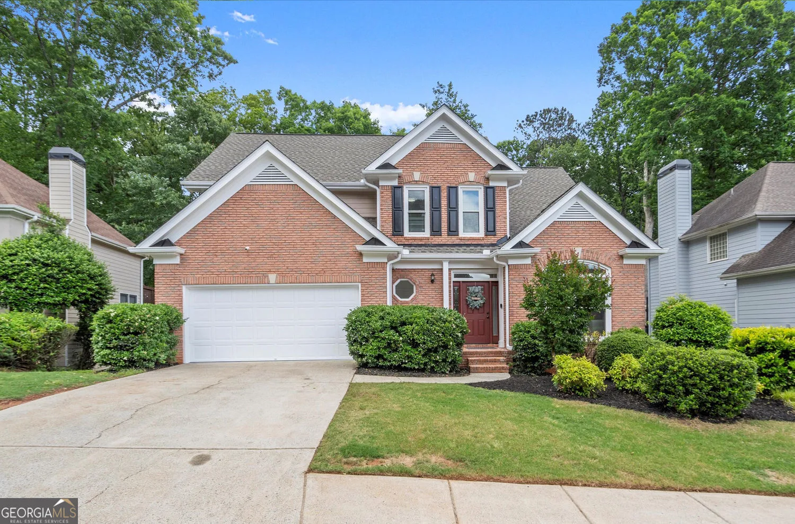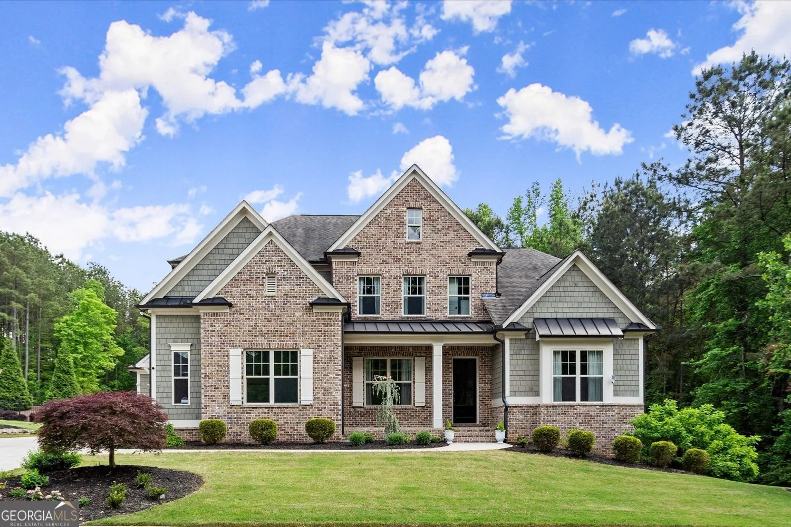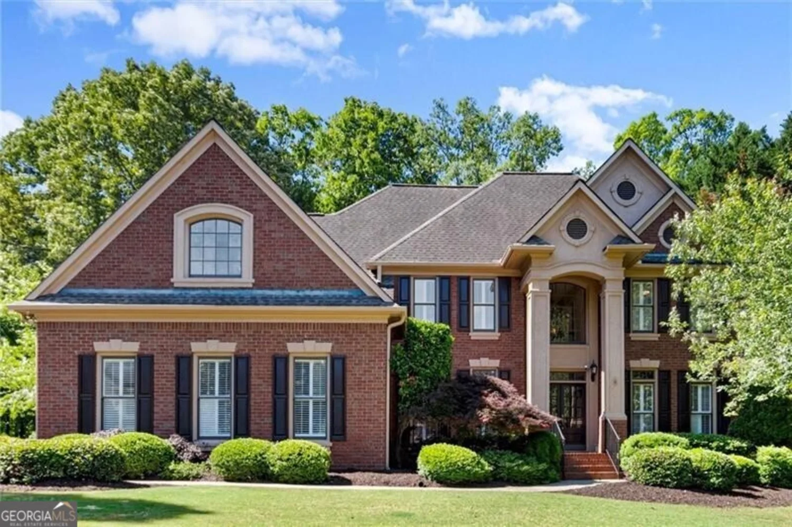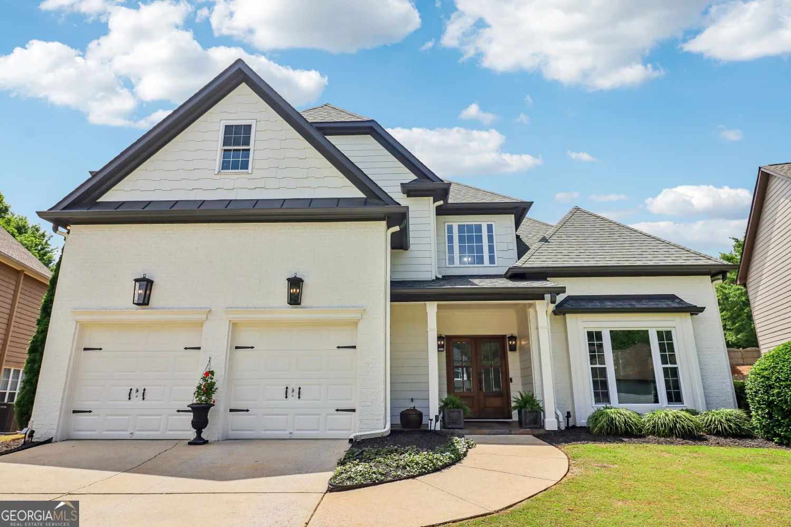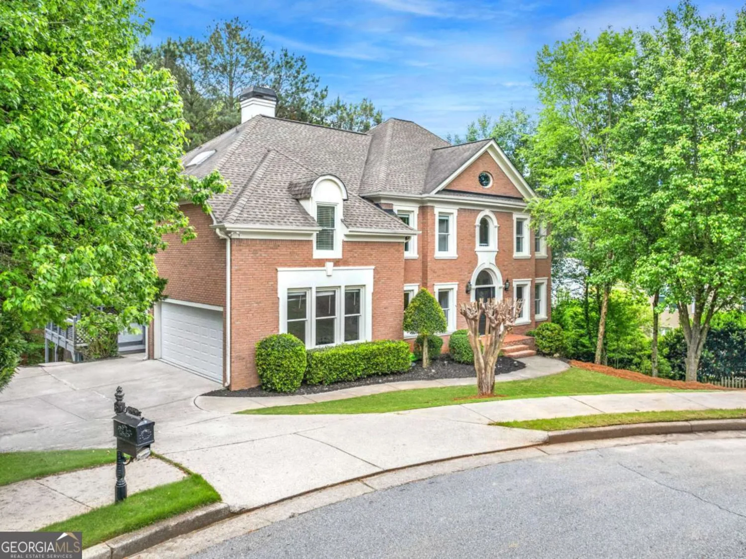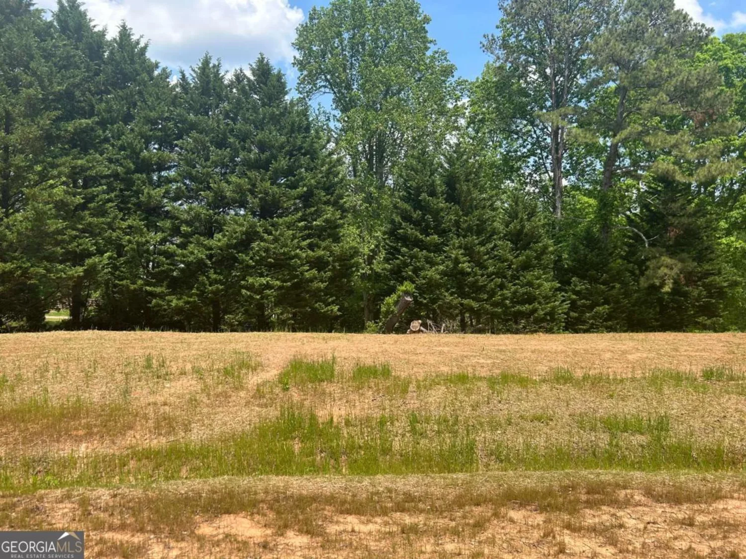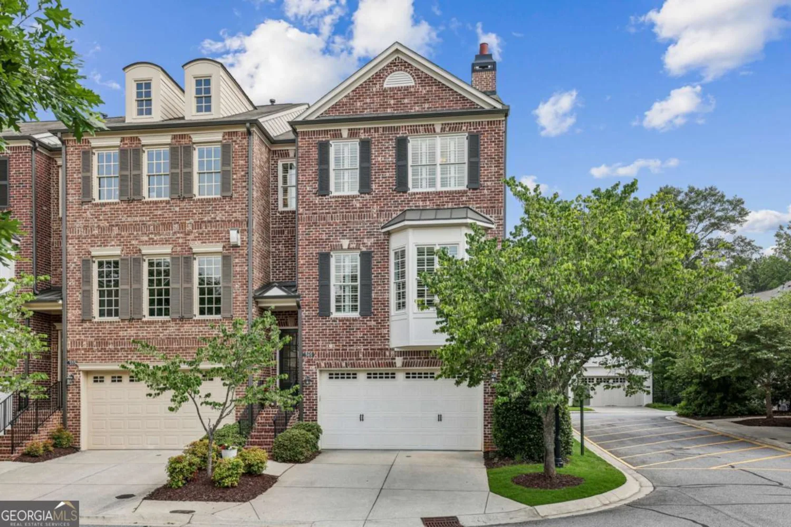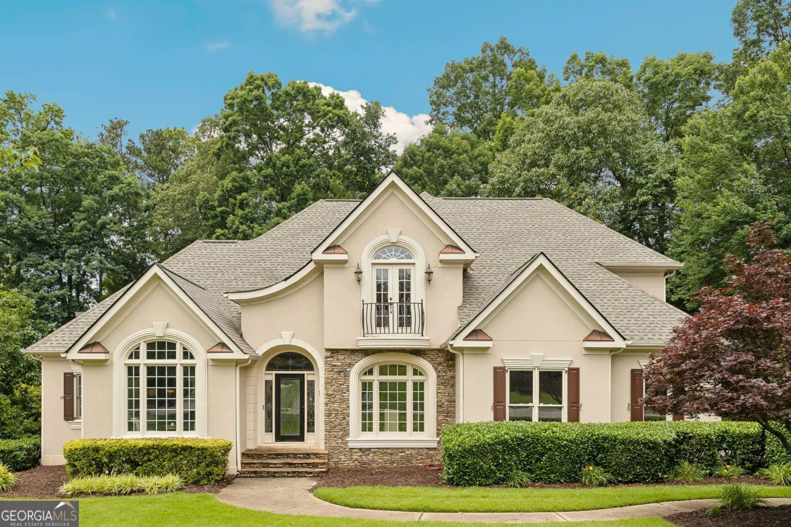219 phillips laneAlpharetta, GA 30009
219 phillips laneAlpharetta, GA 30009
Description
Stunning end unit located in highly sought after Chelsea Walk in the heart of Downtown Alpharetta! Featuring 3br 3.5ba, elevator servicing all 3 levels, designer kitchen with top of the line appliances, quartz countertops, oversized island and breakfast bar. Open floor plan concept continues to the living room with fire & ice gas fireplace, formal dining, full custom bar with wine chiller and custom cabinetry, a sunroom/flex space overflowing with natural light, powder room and large grilling deck. Secondary level offers an expansive primary suite with a spa-like bathroom with massive frameless glass walk-in shower with rain head and handheld wand, walkin California custom closet builtins. Spacious ensuite guest bedroom and full laundry room. Terrace level offers additional bedroom with a full bathroom leading out to a two car garage with ample storage. This gated community offers a neighborhood dog park, pocket parking and overflow guest parking with plenty of green space. Walking and biking trails directly behind the neighborhood.
Property Details for 219 Phillips Lane
- Subdivision ComplexChelsea Walk
- Architectural StyleBrick 4 Side, Contemporary
- ExteriorBalcony, Sprinkler System
- Parking FeaturesAttached, Garage, Garage Door Opener, Side/Rear Entrance
- Property AttachedYes
- Waterfront FeaturesNo Dock Or Boathouse
LISTING UPDATED:
- StatusActive
- MLS #10518349
- Days on Site25
- Taxes$8,220 / year
- HOA Fees$4,800 / month
- MLS TypeResidential
- Year Built2018
- Lot Size0.08 Acres
- CountryFulton
LISTING UPDATED:
- StatusActive
- MLS #10518349
- Days on Site25
- Taxes$8,220 / year
- HOA Fees$4,800 / month
- MLS TypeResidential
- Year Built2018
- Lot Size0.08 Acres
- CountryFulton
Building Information for 219 Phillips Lane
- StoriesThree Or More
- Year Built2018
- Lot Size0.0810 Acres
Payment Calculator
Term
Interest
Home Price
Down Payment
The Payment Calculator is for illustrative purposes only. Read More
Property Information for 219 Phillips Lane
Summary
Location and General Information
- Community Features: Gated, Sidewalks, Street Lights, Walk To Schools, Near Shopping
- Directions: Please use GPS for directions.
- Coordinates: 34.069626,-84.289883
School Information
- Elementary School: Manning Oaks
- Middle School: Northwestern
- High School: Milton
Taxes and HOA Information
- Parcel Number: 12 270307481519
- Tax Year: 2024
- Association Fee Includes: Maintenance Structure, Maintenance Grounds, Management Fee, Pest Control, Reserve Fund, Trash
- Tax Lot: 49
Virtual Tour
Parking
- Open Parking: No
Interior and Exterior Features
Interior Features
- Cooling: Ceiling Fan(s), Central Air, Zoned
- Heating: Forced Air, Hot Water, Natural Gas, Zoned
- Appliances: Dishwasher, Disposal, Double Oven, Gas Water Heater, Microwave
- Basement: Concrete, None
- Fireplace Features: Factory Built, Family Room, Gas Starter
- Flooring: Carpet, Hardwood, Sustainable
- Interior Features: Double Vanity, High Ceilings, Roommate Plan, Tray Ceiling(s), Vaulted Ceiling(s), Walk-In Closet(s)
- Levels/Stories: Three Or More
- Kitchen Features: Breakfast Area, Breakfast Bar, Kitchen Island, Pantry, Solid Surface Counters
- Total Half Baths: 1
- Bathrooms Total Integer: 4
- Bathrooms Total Decimal: 3
Exterior Features
- Construction Materials: Other
- Patio And Porch Features: Deck, Patio, Porch
- Roof Type: Composition
- Security Features: Carbon Monoxide Detector(s), Fire Sprinkler System, Gated Community, Security System
- Laundry Features: In Hall, Upper Level
- Pool Private: No
Property
Utilities
- Sewer: Public Sewer
- Utilities: Cable Available, Electricity Available, High Speed Internet, Natural Gas Available, Phone Available, Sewer Available, Underground Utilities, Water Available
- Water Source: Public
- Electric: 220 Volts
Property and Assessments
- Home Warranty: Yes
- Property Condition: Resale
Green Features
- Green Energy Efficient: Appliances, Insulation, Water Heater, Windows
Lot Information
- Above Grade Finished Area: 2228
- Common Walls: End Unit
- Lot Features: Level, Private
- Waterfront Footage: No Dock Or Boathouse
Multi Family
- Number of Units To Be Built: Square Feet
Rental
Rent Information
- Land Lease: Yes
Public Records for 219 Phillips Lane
Tax Record
- 2024$8,220.00 ($685.00 / month)
Home Facts
- Beds3
- Baths3
- Total Finished SqFt2,228 SqFt
- Above Grade Finished2,228 SqFt
- StoriesThree Or More
- Lot Size0.0810 Acres
- StyleTownhouse
- Year Built2018
- APN12 270307481519
- CountyFulton
- Fireplaces1


