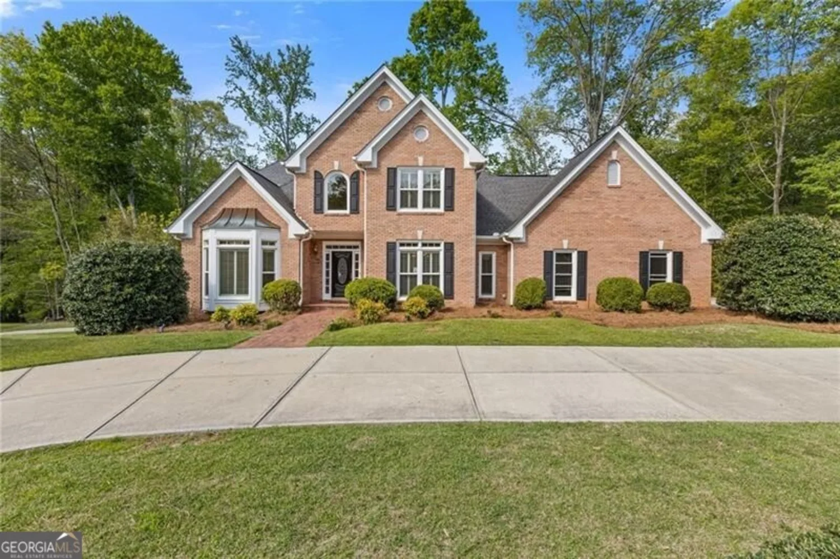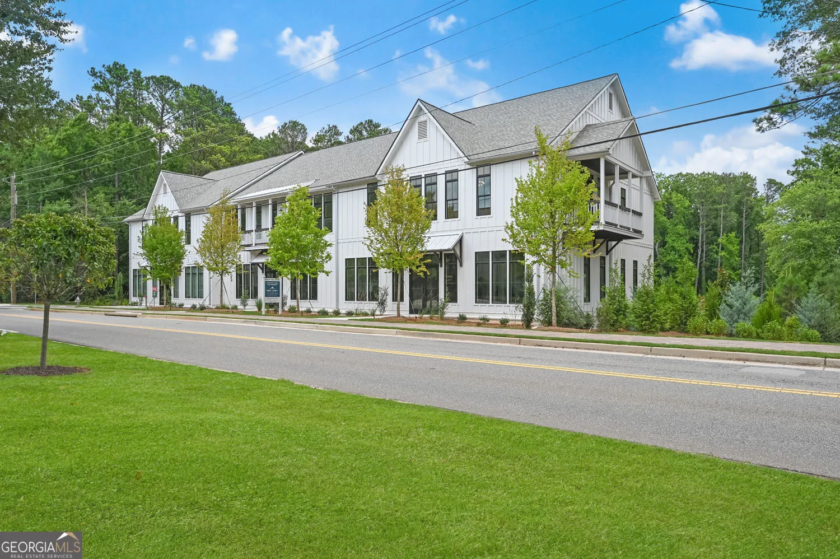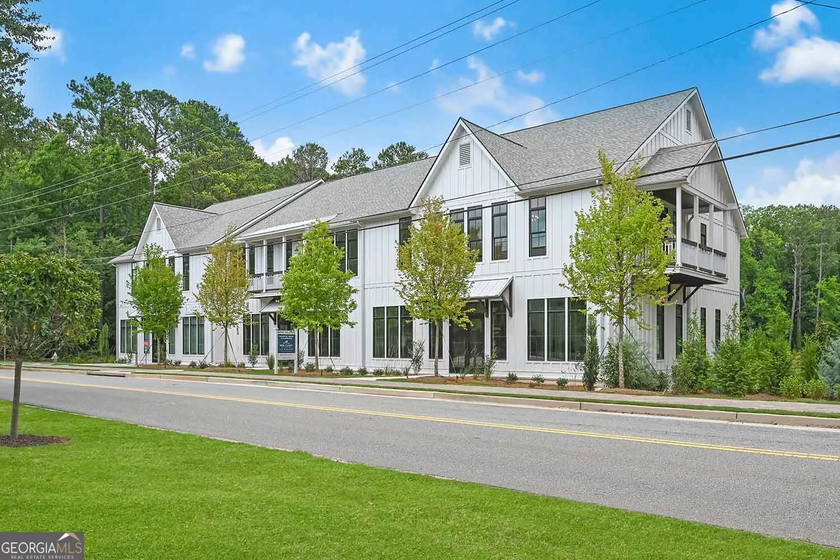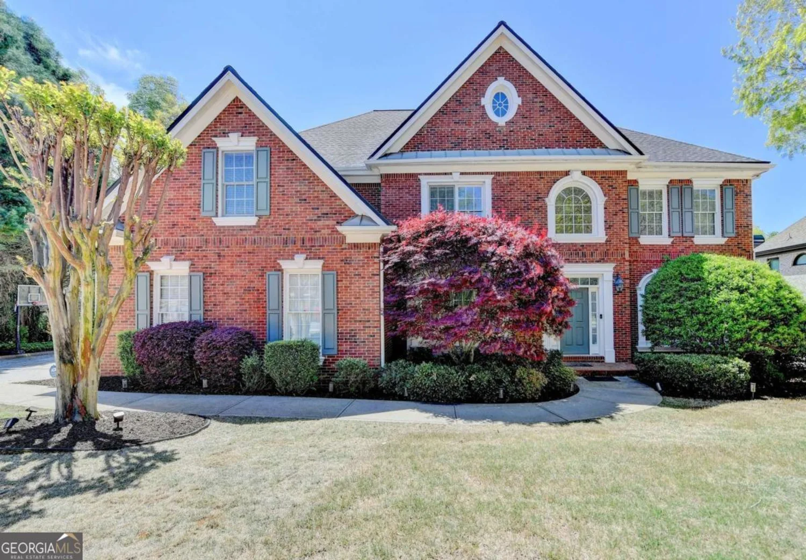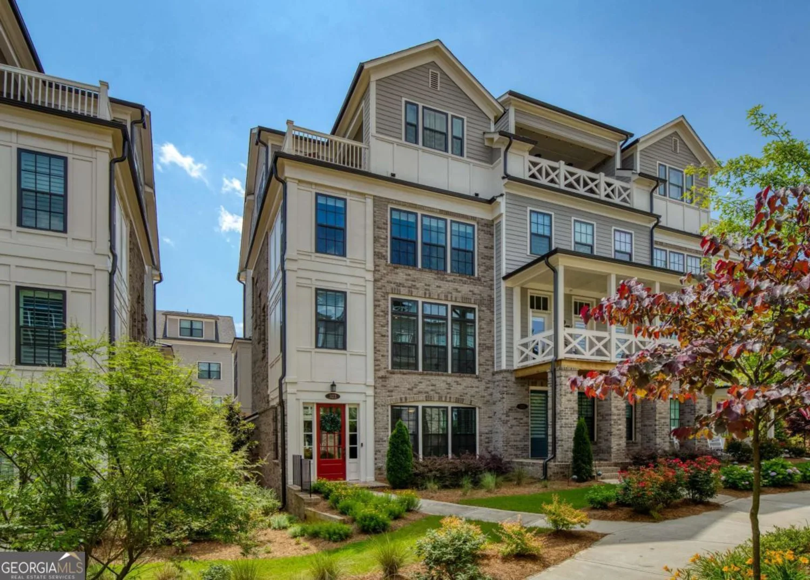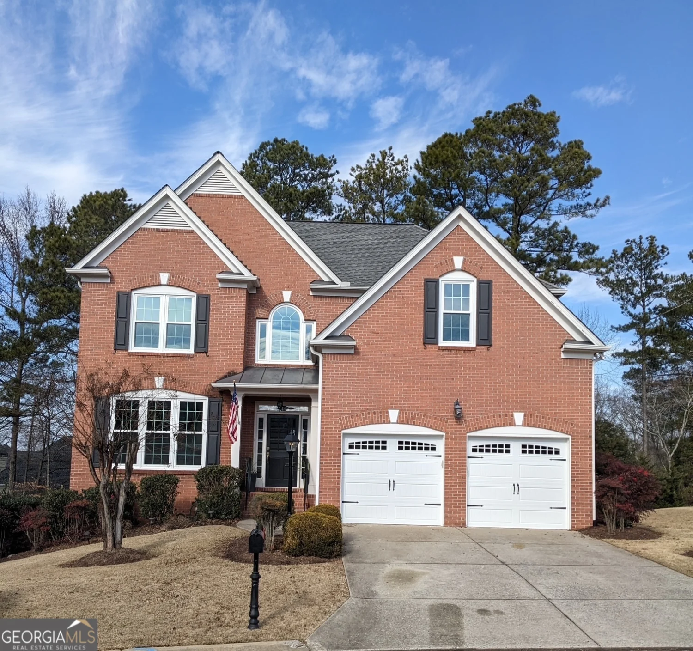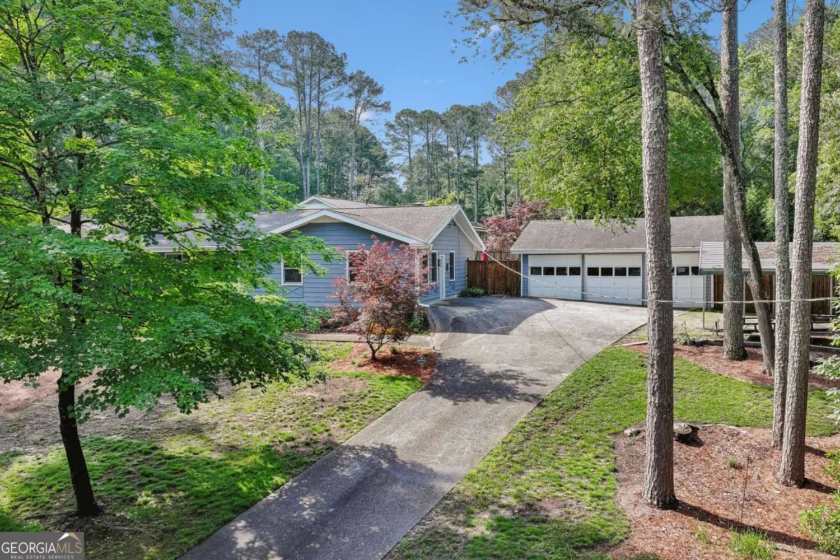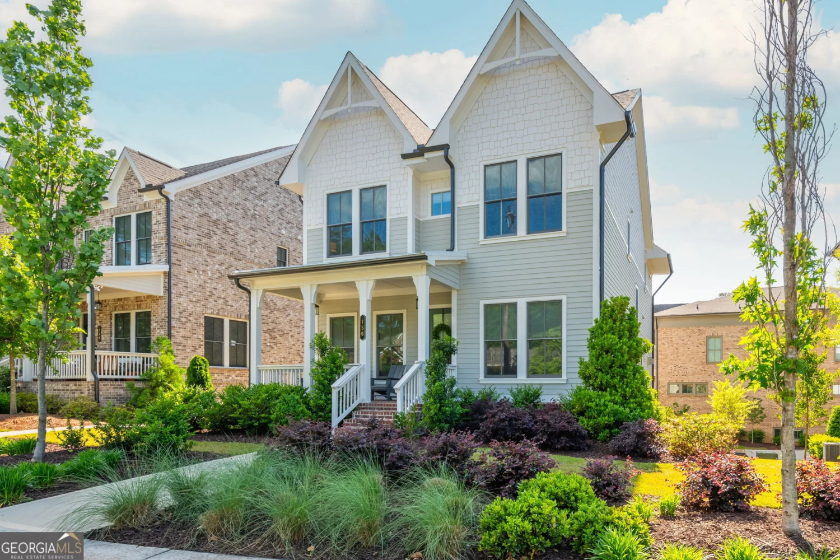1860 hill chaseAlpharetta, GA 30022
1860 hill chaseAlpharetta, GA 30022
Description
Welcome home to this beautifully maintained home located in the highly sought-after swim and tennis community of Hampton Hall in Alpharetta. Offering one of the largest floor plans in the neighborhood, this spacious four-bedroom, four full bathroom, and one half bathroom home sits on a generous 0.59-acre lot and is nestled within one of the area's top-ranked school districts. From the moment you walk through the front door, you'll be greeted by an abundance of natural light and a thoughtfully designed layout that effortlessly blends everyday comfort with spaces ideal for entertaining. The main level features a formal dining room and office. The two-story main living area includes built-ins, a fireplace, and expansive windows that allow sunlight to flow throughout the home. The white kitchen features stainless steel appliances and a breakfast nook. This open-concept design flows seamlessly into a screened-in porch, where you can unwind and take in the peaceful, private backyard. Whether gathered around the fire pit or enjoying the tranquil water feature, the outdoor space is truly an extension of the home. Upstairs, the oversized primary suite is a serene retreat with tray ceilings, rich hardwood floors, and large windows that fill the room with natural light. Three additional bedrooms and a spacious bonus room offer flexibility for growing families, guests, or a home office setup. The fully finished terrace level is a standout, complete with a custom bar, a dedicated workout room, and a large playroom with a stage-perfect for everything from game nights to creative performances. Hampton Hall is renowned as the premier swim/tennis community in the top-rated Johns Creek school district. It offers a variety of social activities, including a swim team, family events, four tennis courts, tennis teams, and a soccer field. The location is unbeatable! You can bike or walk to the Big Creek Greenway and Waters Road Park, and you're just minutes away from shopping, restaurants, recreation and nightlife in downtown Alpharetta, Avalon, Newtown Park, Ocee Park, and more! Don't miss your chance to experience the perfect blend of modern luxury and classic comfort in one of Alpharetta's most sought-after communities!
Property Details for 1860 Hill Chase
- Subdivision ComplexHampton hall
- Architectural StyleBrick 3 Side, Traditional
- ExteriorSprinkler System
- Parking FeaturesAttached, Garage, Kitchen Level
- Property AttachedYes
LISTING UPDATED:
- StatusActive
- MLS #10532860
- Days on Site0
- Taxes$5,861 / year
- MLS TypeResidential
- Year Built1998
- Lot Size0.59 Acres
- CountryFulton
LISTING UPDATED:
- StatusActive
- MLS #10532860
- Days on Site0
- Taxes$5,861 / year
- MLS TypeResidential
- Year Built1998
- Lot Size0.59 Acres
- CountryFulton
Building Information for 1860 Hill Chase
- StoriesTwo
- Year Built1998
- Lot Size0.5930 Acres
Payment Calculator
Term
Interest
Home Price
Down Payment
The Payment Calculator is for illustrative purposes only. Read More
Property Information for 1860 Hill Chase
Summary
Location and General Information
- Community Features: Clubhouse, Fitness Center, Park, Playground, Pool, Swim Team, Tennis Court(s)
- Directions: GPS friendly
- Coordinates: 34.040855,-84.27069
School Information
- Elementary School: Dolvin
- Middle School: Autrey Milll
- High School: Johns Creek
Taxes and HOA Information
- Parcel Number: 12 301008631076
- Tax Year: 2024
- Association Fee Includes: Reserve Fund, Swimming, Tennis
Virtual Tour
Parking
- Open Parking: No
Interior and Exterior Features
Interior Features
- Cooling: Ceiling Fan(s), Central Air
- Heating: Central, Natural Gas
- Appliances: Dishwasher, Microwave, Refrigerator
- Basement: Bath Finished, Daylight, Exterior Entry, Finished, Full, Interior Entry
- Fireplace Features: Gas Log, Gas Starter
- Flooring: Carpet, Hardwood
- Interior Features: Beamed Ceilings, Bookcases, Separate Shower, Entrance Foyer, Walk-In Closet(s), Wet Bar
- Levels/Stories: Two
- Window Features: Double Pane Windows
- Kitchen Features: Breakfast Area, Breakfast Bar, Breakfast Room, Pantry
- Total Half Baths: 1
- Bathrooms Total Integer: 5
- Bathrooms Total Decimal: 4
Exterior Features
- Construction Materials: Other
- Patio And Porch Features: Deck, Patio, Screened
- Roof Type: Composition
- Security Features: Carbon Monoxide Detector(s)
- Laundry Features: Other
- Pool Private: No
Property
Utilities
- Sewer: Public Sewer
- Utilities: Cable Available, Electricity Available, High Speed Internet, Natural Gas Available, Sewer Available, Water Available
- Water Source: Public
Property and Assessments
- Home Warranty: Yes
- Property Condition: Resale
Green Features
Lot Information
- Above Grade Finished Area: 3746
- Common Walls: No Common Walls
- Lot Features: Cul-De-Sac, Private
Multi Family
- Number of Units To Be Built: Square Feet
Rental
Rent Information
- Land Lease: Yes
Public Records for 1860 Hill Chase
Tax Record
- 2024$5,861.00 ($488.42 / month)
Home Facts
- Beds4
- Baths4
- Total Finished SqFt5,368 SqFt
- Above Grade Finished3,746 SqFt
- Below Grade Finished1,622 SqFt
- StoriesTwo
- Lot Size0.5930 Acres
- StyleSingle Family Residence
- Year Built1998
- APN12 301008631076
- CountyFulton
- Fireplaces1



