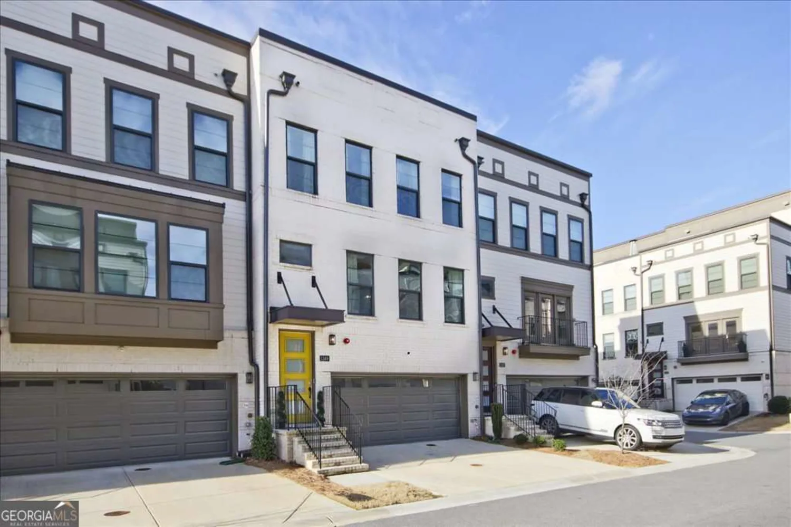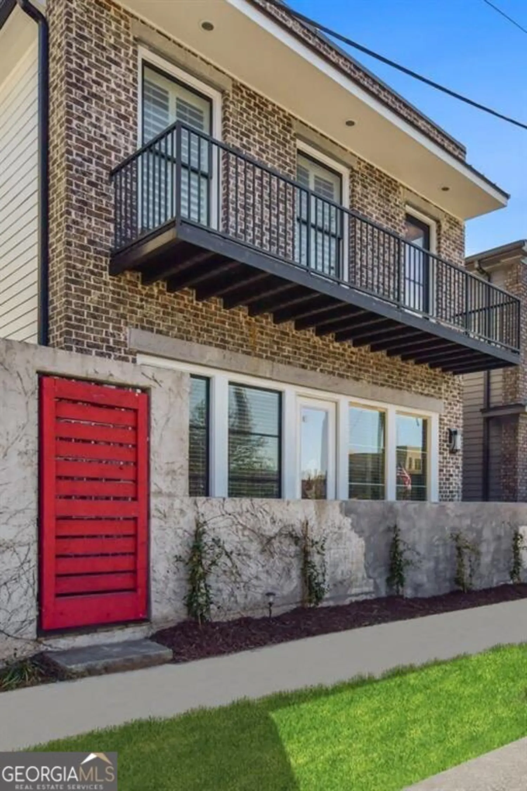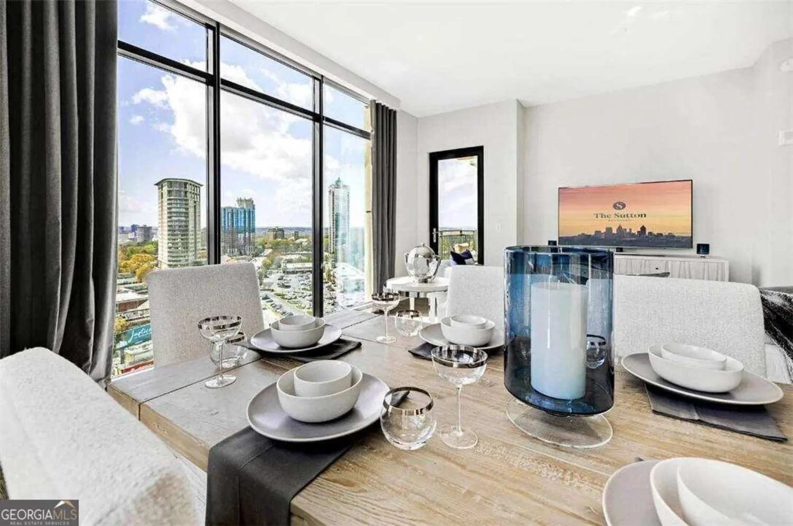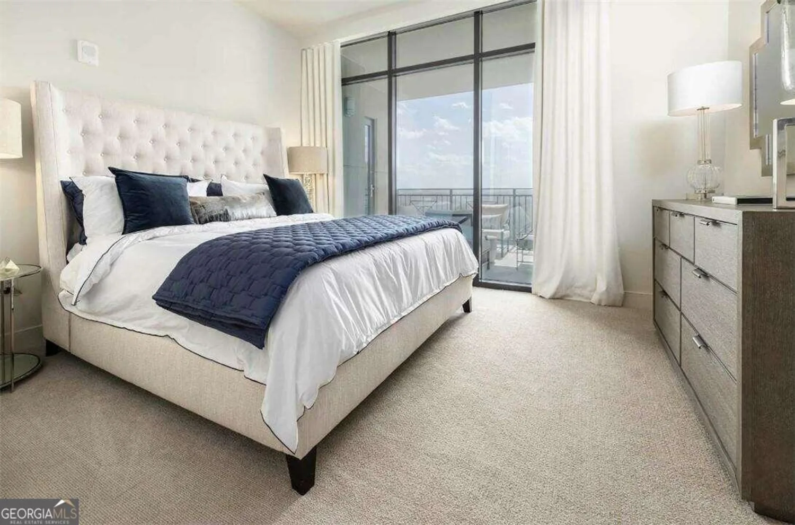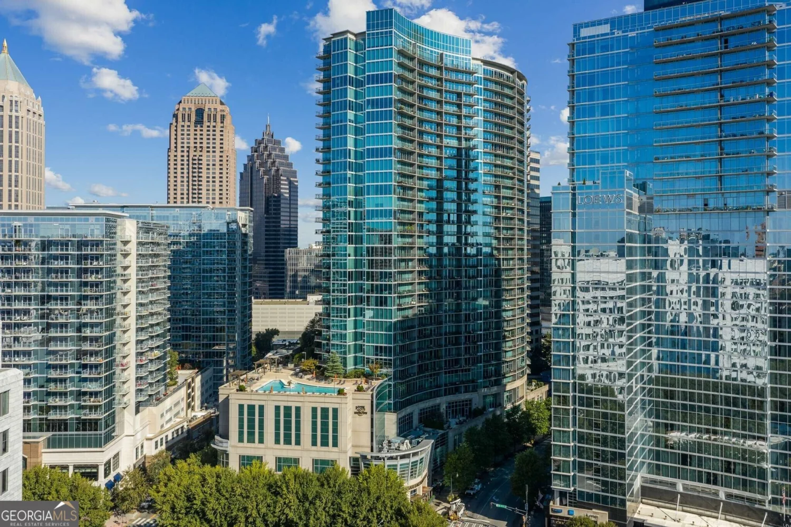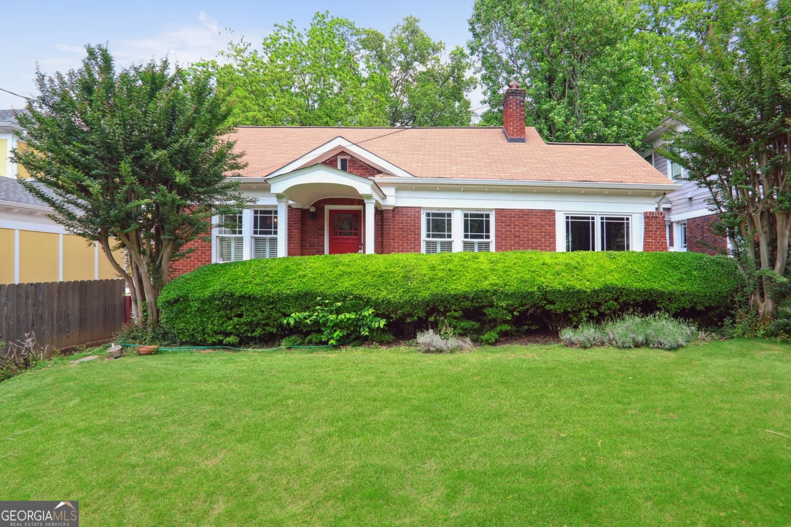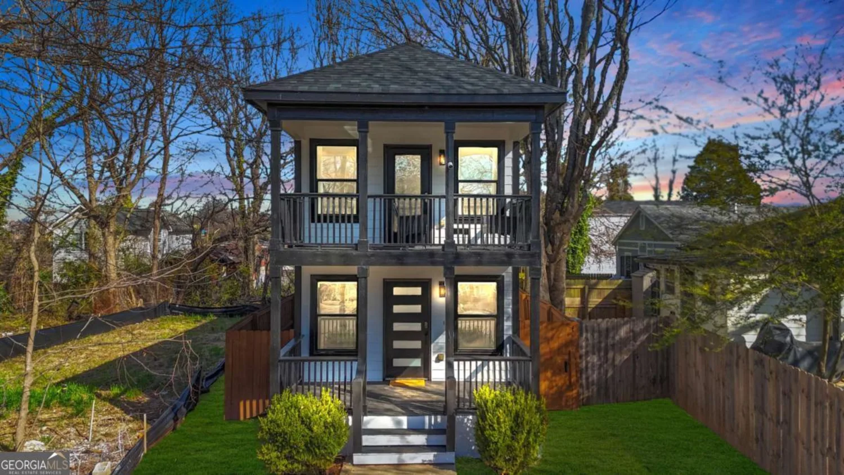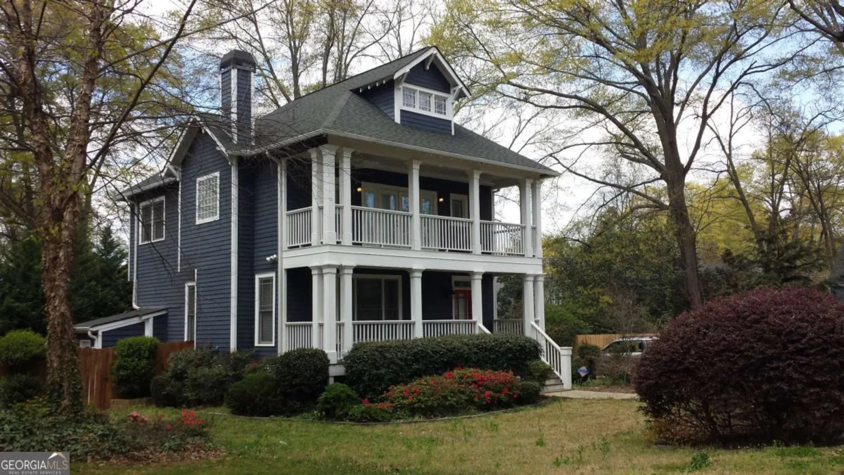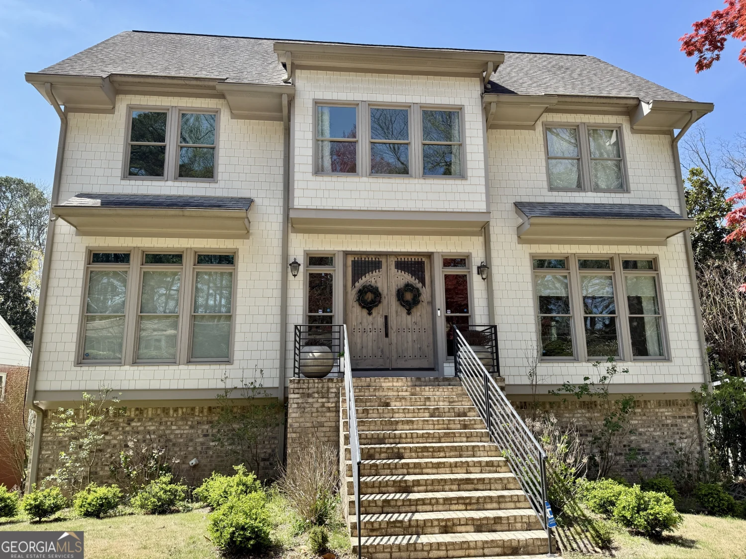620 park drive neAtlanta, GA 30306
620 park drive neAtlanta, GA 30306
Description
Located just steps from Piedmont Park between the destination Midtown and Virginia Highland neighborhoods, this meticulously renovated Craftsman home provides the optimum CIntownC residential living experience. The spacious covered front porch has an abundance of space for gatherings of family and friends and overlooks a beautifully landscaped front yard. The front entry leads to a light filled large living room with immaculate oak hardwoods (featured throughout the home), a large decorative fireplace and numerous Craftsman design elements. The adjoining dining area would easily accommodate seating for 8-10 guests. The renovated ChefCOs kitchen has a brand new Premium Stainless Steel Appliance suite with vented range hood, undercounter beverage center and wine cooler. At the center of the kitchen is a rectangular butcher block table that can also be used for seating. Contemporary floor to ceiling custom cabinetry provide plenty of storage space. At the rear of the kitchen is access to the covered back deck and spacious rear yard, ideal for outdoor entertaining and cook-outs. The large Primary Suite also overlooks and has its own access to the covered back deck and yard. There is also a second bedroom on the main level of the residence. The second level of home is a large Suite which could serve as a large bedroom (with Spa like bathroom), office space or entertainment room. A large picture window overlooks the Midtown skyline. There is one covered parking space in the rear and the long driveway can easily accommodate parking for an additional 3 cars (also easy Street parking). Included in the rent is twice monthly cleaning service, yard and landscaping service, complete pest control service (including mosquito treatment in the summer months) and Ring alarm monitoring and security cameras. The HVAC and water heater for the home are new. Brand new full-sized side by side washer and dryer are in the basement area. Piedmont Park, The Atlanta Beltline, Trader JoeCOs, Virginia Highland and Midtown shops and restaurants and Ponce City Market are all a 5-minute drive or within easy walking distance. ItCOs also a short walk to both Virginia-Highland Elementary and Midtown High School.
Property Details for 620 Park Drive NE
- Subdivision ComplexVirginia Highland
- Architectural StyleBrick 4 Side, Bungalow/Cottage
- ExteriorBalcony
- Num Of Parking Spaces4
- Parking FeaturesCarport
- Property AttachedYes
LISTING UPDATED:
- StatusActive
- MLS #10518479
- Days on Site0
- MLS TypeResidential Lease
- Year Built1925
- Lot Size0.17 Acres
- CountryFulton
LISTING UPDATED:
- StatusActive
- MLS #10518479
- Days on Site0
- MLS TypeResidential Lease
- Year Built1925
- Lot Size0.17 Acres
- CountryFulton
Building Information for 620 Park Drive NE
- StoriesTwo
- Year Built1925
- Lot Size0.1720 Acres
Payment Calculator
Term
Interest
Home Price
Down Payment
The Payment Calculator is for illustrative purposes only. Read More
Property Information for 620 Park Drive NE
Summary
Location and General Information
- Community Features: None
- Directions: GPS will bring you to the front of the home, street or driveway parking available.
- View: City
- Coordinates: 33.785814,-84.366462
School Information
- Elementary School: Virginia Highland
- Middle School: David T Howard
- High School: Grady
Taxes and HOA Information
- Parcel Number: 17 005300010546
- Association Fee Includes: Maintenance Structure, Maintenance Grounds
Virtual Tour
Parking
- Open Parking: No
Interior and Exterior Features
Interior Features
- Cooling: Central Air
- Heating: Central
- Appliances: Stainless Steel Appliance(s)
- Basement: Daylight
- Fireplace Features: Family Room
- Flooring: Hardwood
- Interior Features: Bookcases, High Ceilings, Master On Main Level, Split Bedroom Plan, Walk-In Closet(s)
- Levels/Stories: Two
- Window Features: Double Pane Windows
- Kitchen Features: Kitchen Island
- Main Bedrooms: 2
- Bathrooms Total Integer: 3
- Main Full Baths: 2
- Bathrooms Total Decimal: 3
Exterior Features
- Construction Materials: Brick
- Fencing: Back Yard
- Patio And Porch Features: Deck
- Roof Type: Other
- Security Features: Smoke Detector(s)
- Laundry Features: In Basement
- Pool Private: No
- Other Structures: Other
Property
Utilities
- Sewer: Public Sewer
- Utilities: Underground Utilities
- Water Source: Public
Property and Assessments
- Home Warranty: No
- Property Condition: Resale
Green Features
Lot Information
- Above Grade Finished Area: 2530
- Common Walls: No Common Walls
- Lot Features: Private
Multi Family
- Number of Units To Be Built: Square Feet
Rental
Rent Information
- Land Lease: No
Public Records for 620 Park Drive NE
Home Facts
- Beds3
- Baths3
- Total Finished SqFt2,530 SqFt
- Above Grade Finished2,530 SqFt
- StoriesTwo
- Lot Size0.1720 Acres
- StyleSingle Family Residence
- Year Built1925
- APN17 005300010546
- CountyFulton
- Fireplaces1


