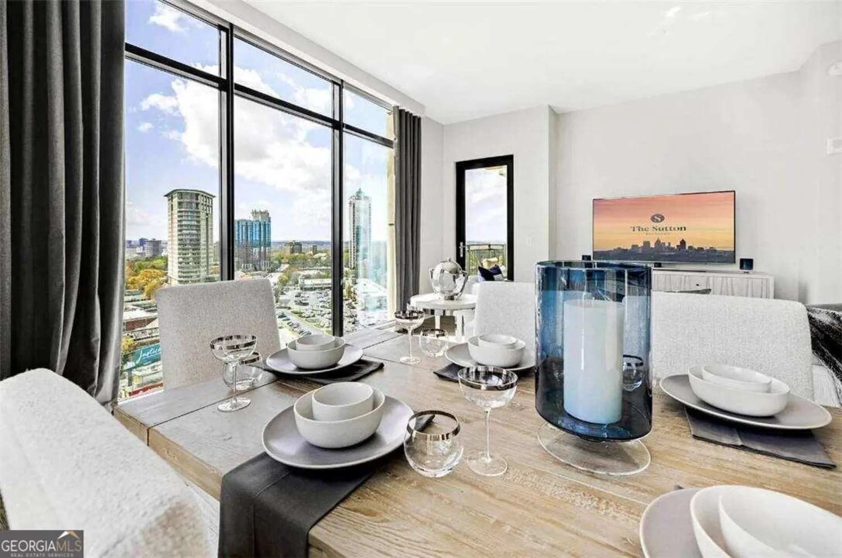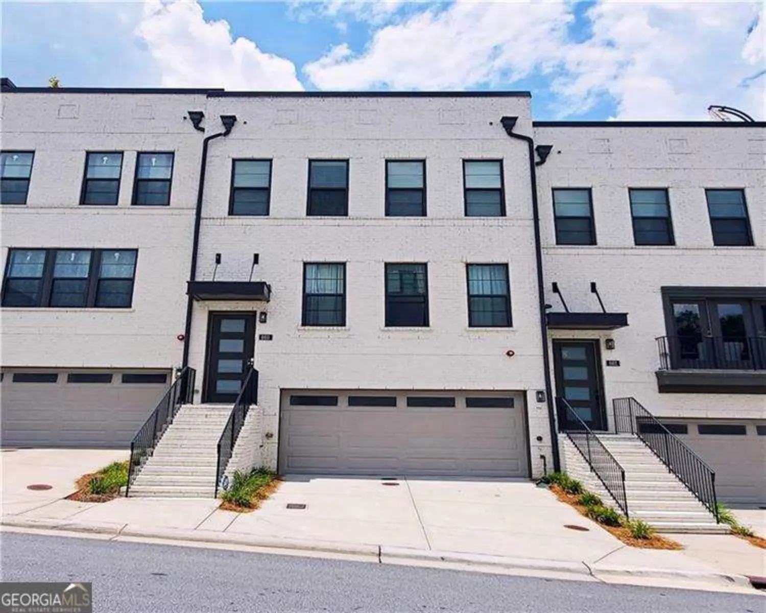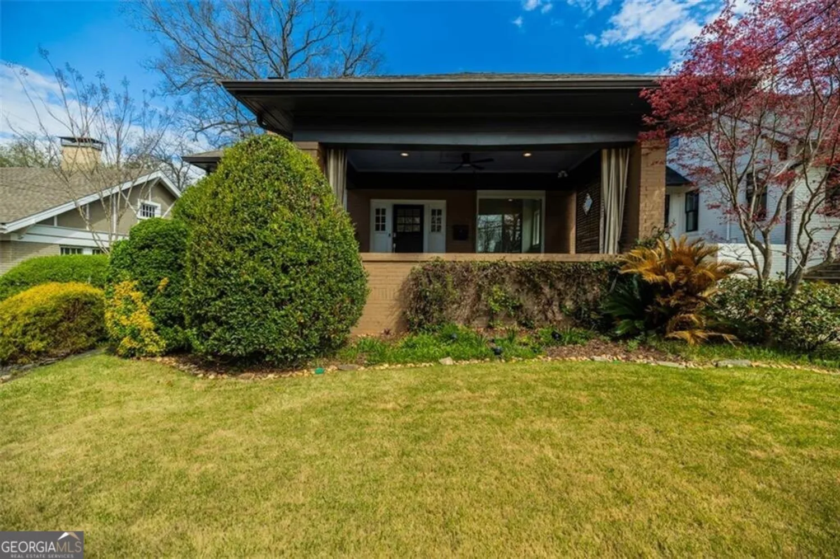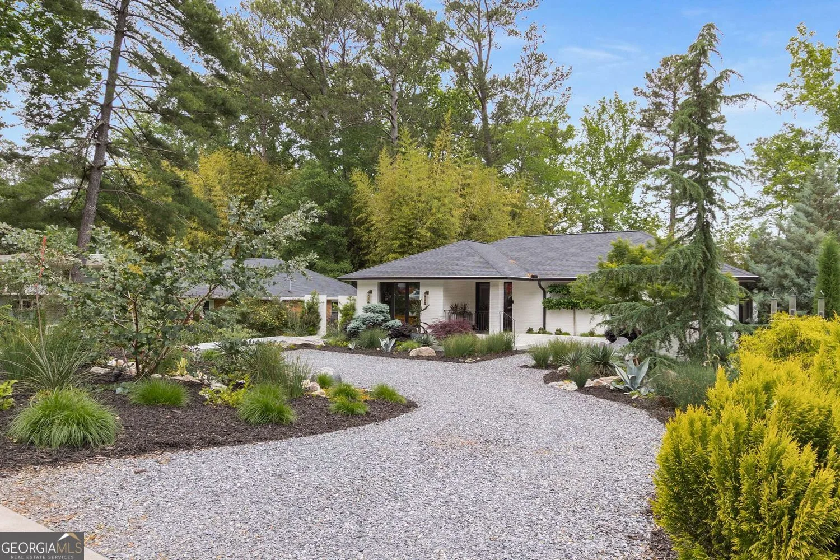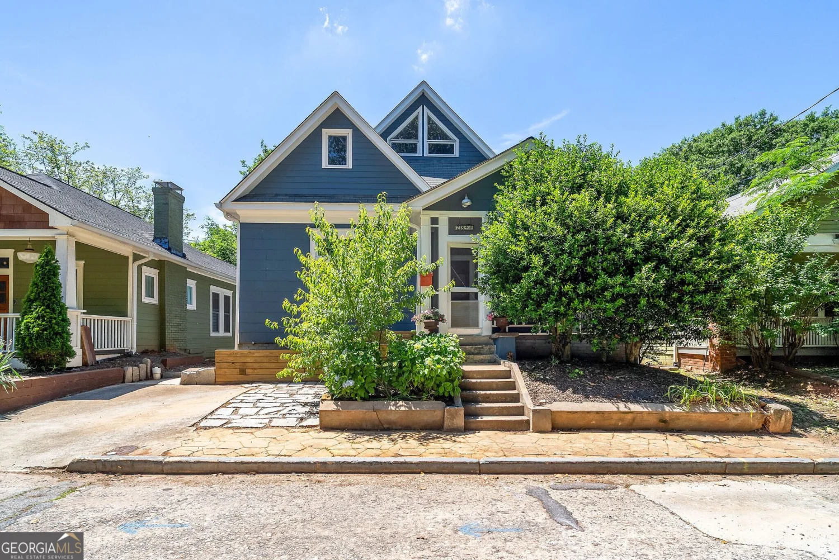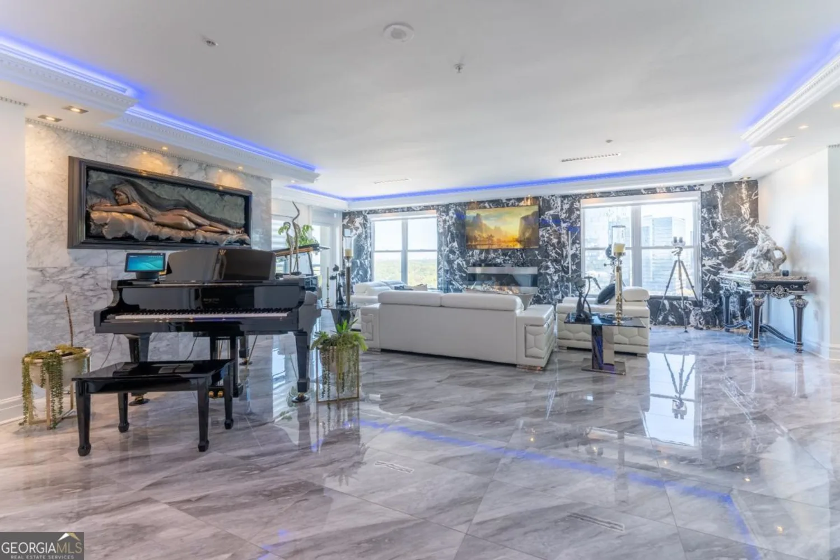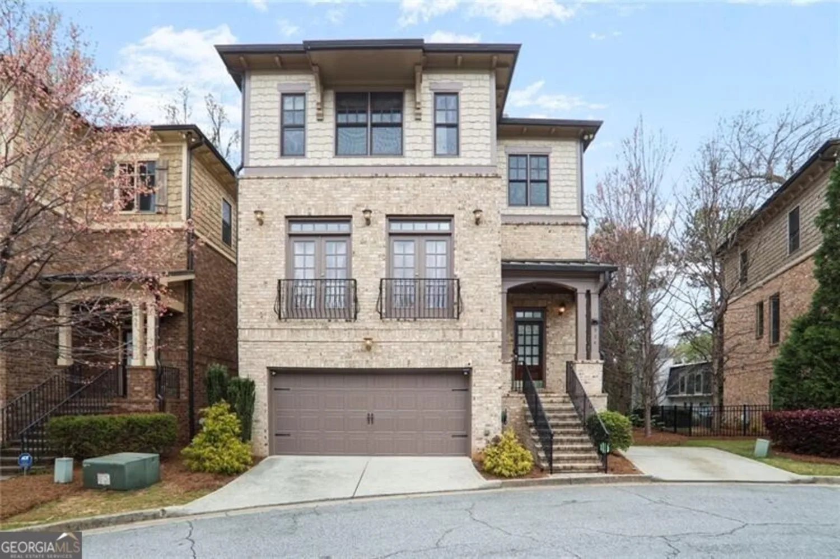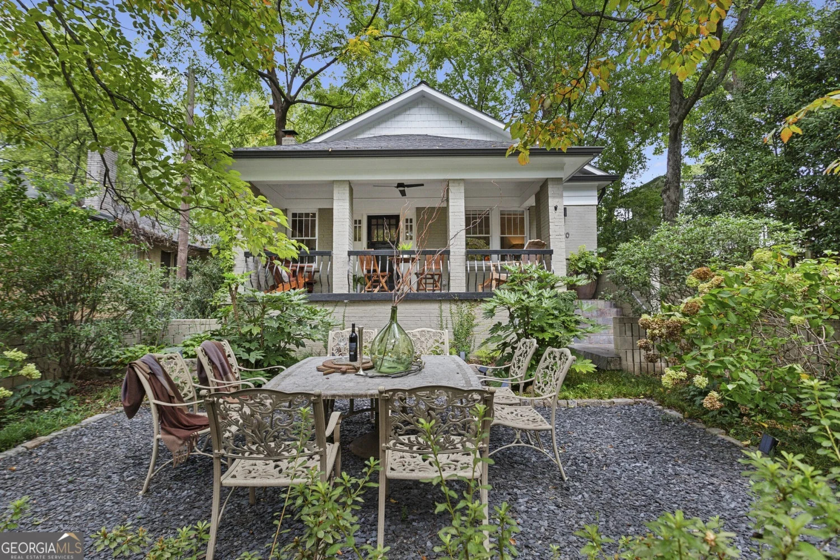1742 helen drive neAtlanta, GA 30306
1742 helen drive neAtlanta, GA 30306
Description
Don't miss the opportunity to lease this exceptional property in one of Atlanta's most desirable neighborhoods. Experience modern luxury in the heart of Morningside with this beautifully designed, newer-construction home. Every detail has been thoughtfully crafted to offer unparalleled comfort and style, making it an ideal retreat. The open-concept main level boasts gleaming hardwoods and impressive 8-foot doors, creating a seamless flow throughout. The chef's kitchen is a true showstopper, featuring high-end Viking appliances, quartz countertops, an oversized island, and a walk-in pantry. The adjoining breakfast area opens to a spacious family room, perfect for gatherings. A guest bedroom with a private bath completes the main level. Upstairs, the serene master suite offers a spa-like retreat with a luxurious bathroom and ample closet space. Two additional generously sized bedrooms, each with its own private bath, and a versatile loft area-perfect for a media room or home office-ensure plenty of room for everyone. The finished basement provides even more flexible living space, while the covered, tiled deck invites you to relax and enjoy the private, level backyard. With direct access to the South Fork Peachtree Creek, outdoor enthusiasts will love the proximity to Daniel Johnson Nature Preserve, Herbert Taylor Park, and the Zonolite Trails. Zoned for top-rated Morningside Elementary School and conveniently located near Emory University, the CDC, Midtown, Buckhead, and major highways (GA400 & I-75/85), this home offers the perfect combination of tranquility and urban convenience.
Property Details for 1742 Helen Drive NE
- Subdivision ComplexMorningside
- Architectural StyleTraditional
- Num Of Parking Spaces2
- Parking FeaturesBasement, Garage, Off Street, Side/Rear Entrance
- Property AttachedYes
LISTING UPDATED:
- StatusActive
- MLS #10482590
- Days on Site51
- MLS TypeResidential Lease
- Year Built2016
- Lot Size0.32 Acres
- CountryDeKalb
LISTING UPDATED:
- StatusActive
- MLS #10482590
- Days on Site51
- MLS TypeResidential Lease
- Year Built2016
- Lot Size0.32 Acres
- CountryDeKalb
Building Information for 1742 Helen Drive NE
- StoriesThree Or More
- Year Built2016
- Lot Size0.3200 Acres
Payment Calculator
Term
Interest
Home Price
Down Payment
The Payment Calculator is for illustrative purposes only. Read More
Property Information for 1742 Helen Drive NE
Summary
Location and General Information
- Community Features: Park, Playground, Sidewalks, Street Lights, Near Public Transport, Walk To Schools
- Directions: Please use GPS
- Coordinates: 33.801868,-84.339627
School Information
- Elementary School: Morningside
- Middle School: David T Howard
- High School: Midtown
Taxes and HOA Information
- Parcel Number: 18 056 01 035
- Association Fee Includes: None
Virtual Tour
Parking
- Open Parking: No
Interior and Exterior Features
Interior Features
- Cooling: Central Air
- Heating: Central
- Appliances: Cooktop, Dishwasher, Disposal, Double Oven, Dryer, Gas Water Heater, Microwave, Oven, Refrigerator, Stainless Steel Appliance(s), Washer
- Basement: Concrete, Daylight, Exterior Entry, Finished, Full, Interior Entry
- Fireplace Features: Gas Starter, Living Room
- Flooring: Hardwood, Tile
- Interior Features: Double Vanity, High Ceilings, Separate Shower, Soaking Tub, Tile Bath, Walk-In Closet(s)
- Levels/Stories: Three Or More
- Window Features: Double Pane Windows
- Kitchen Features: Kitchen Island, Solid Surface Counters, Walk-in Pantry
- Foundation: Slab
- Main Bedrooms: 1
- Total Half Baths: 1
- Bathrooms Total Integer: 5
- Main Full Baths: 1
- Bathrooms Total Decimal: 4
Exterior Features
- Construction Materials: Press Board
- Fencing: Back Yard
- Patio And Porch Features: Deck, Porch
- Roof Type: Composition
- Laundry Features: In Hall, Upper Level
- Pool Private: No
Property
Utilities
- Sewer: Public Sewer
- Utilities: Cable Available, Electricity Available, High Speed Internet, Natural Gas Available, Sewer Available, Water Available
- Water Source: Public
- Electric: 220 Volts
Property and Assessments
- Home Warranty: No
- Property Condition: Resale
Green Features
Lot Information
- Common Walls: No Common Walls
- Lot Features: Level, Private
Multi Family
- Number of Units To Be Built: Square Feet
Rental
Rent Information
- Land Lease: No
Public Records for 1742 Helen Drive NE
Home Facts
- Beds4
- Baths4
- StoriesThree Or More
- Lot Size0.3200 Acres
- StyleSingle Family Residence
- Year Built2016
- APN18 056 01 035
- CountyDeKalb
- Fireplaces1


