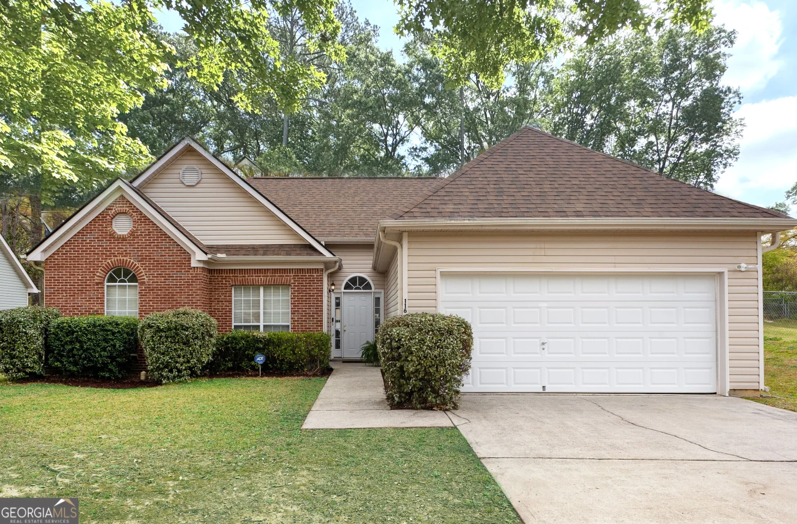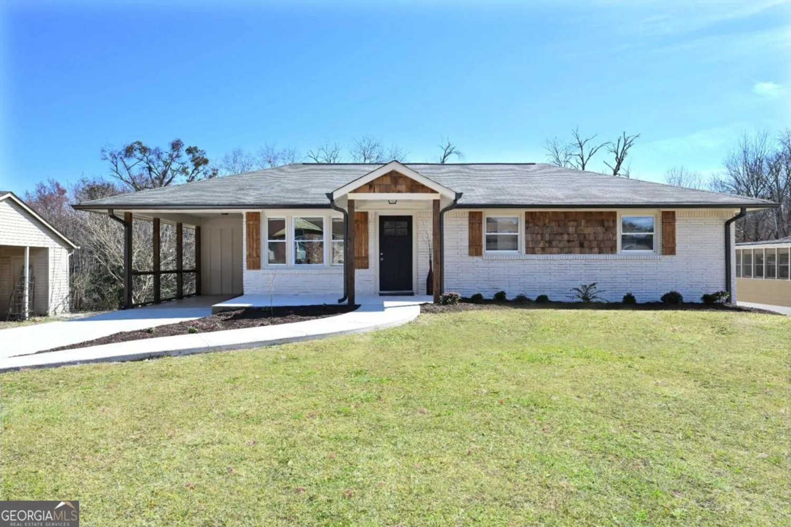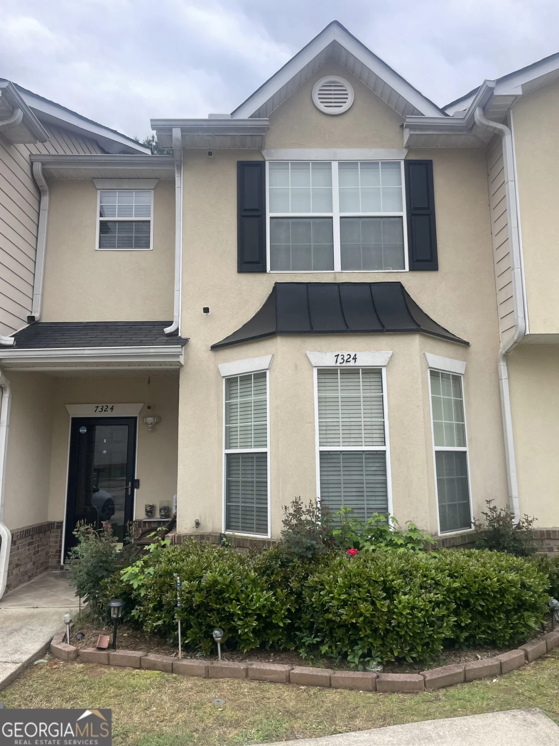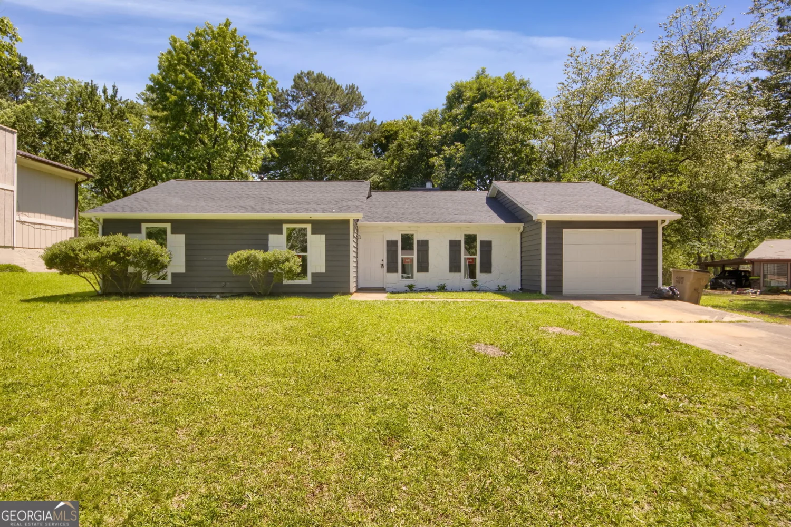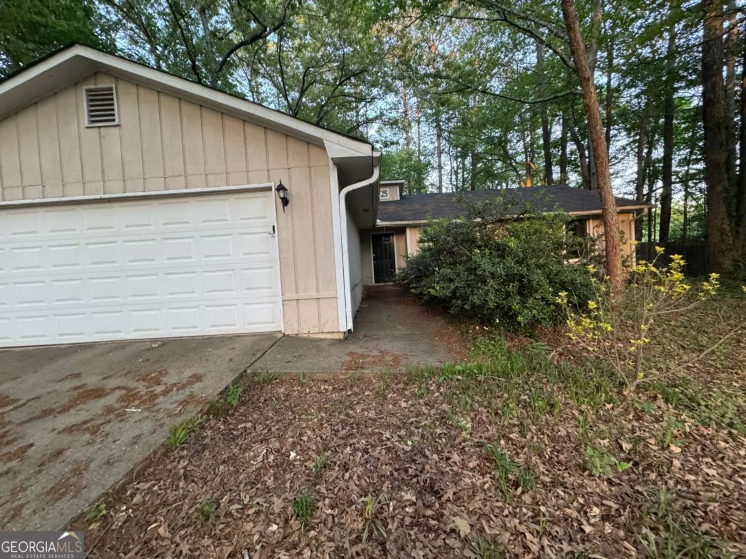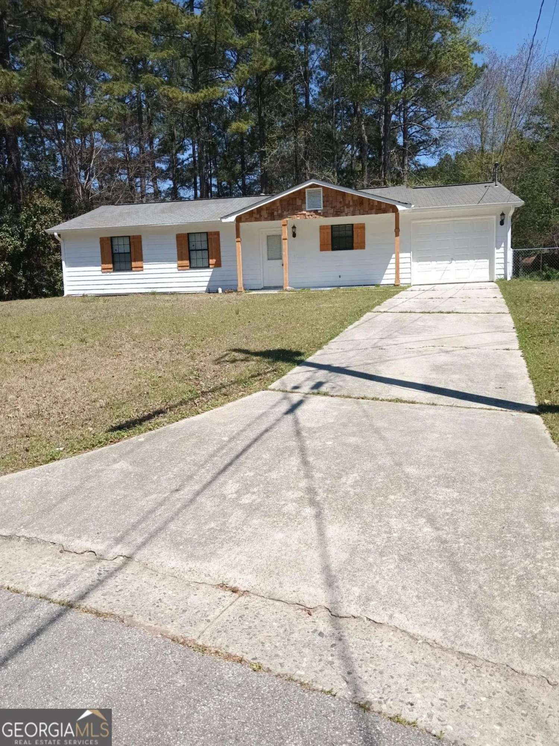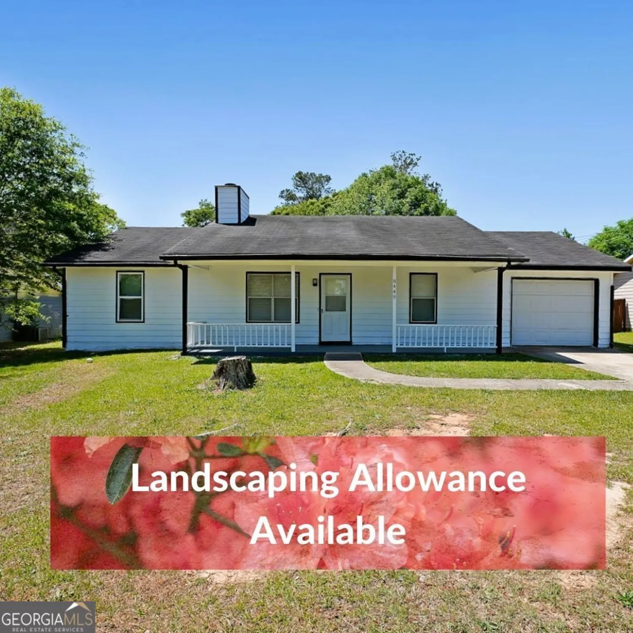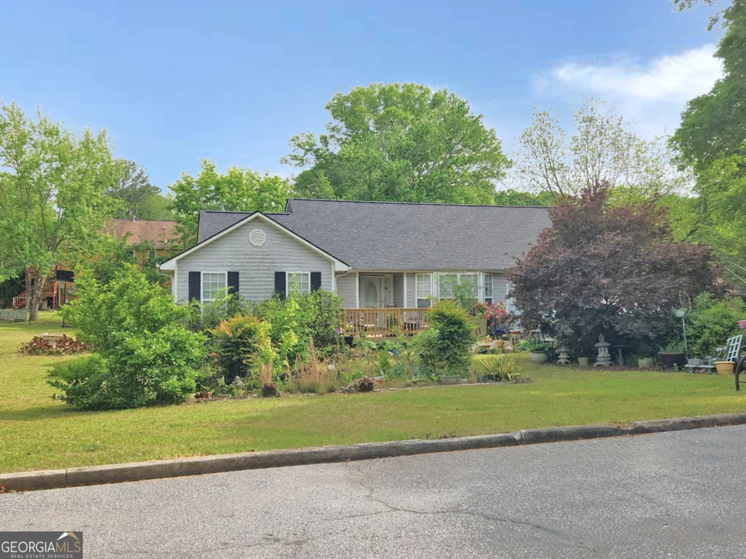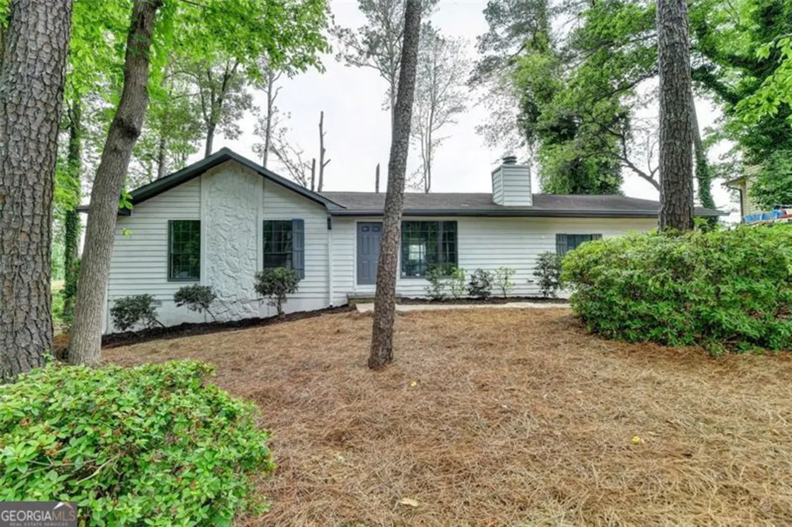1152 sunday laneJonesboro, GA 30238
1152 sunday laneJonesboro, GA 30238
Description
**Charming 3 Bedroom, 2 Bath Ranch with Unfinished Basement in Jonesboro, GA!** Welcome home to this delightful ranch-style residence offering comfort, functionality, and room to grow! Nestled in a quiet neighborhood in Jonesboro, this 3-bedroom, 2-bath home features a spacious layout with cozy carpet throughout the main living areas and durable LVP flooring in the kitchen and bathrooms. The open-concept kitchen and dining room combo is perfect for everyday meals or entertaining guests, with easy access to the laundry room conveniently located in the hallway. The primary suite includes a tray ceiling, a private ensuite bathroom, and generous closet space. Step outside to enjoy the large, fully fenced backyard with both an upper and lower deck-ideal for gatherings, grilling, or relaxing in privacy. The unfinished basement offers endless potential for storage, a workshop, or future expansion. Don't miss this opportunity to own a home with so much potential in a great location! Schedule your tour today.
Property Details for 1152 Sunday Lane
- Subdivision Complexnone
- Architectural StyleRanch
- Num Of Parking Spaces2
- Parking FeaturesGarage, Garage Door Opener
- Property AttachedNo
LISTING UPDATED:
- StatusActive
- MLS #10518533
- Days on Site14
- Taxes$3,135.45 / year
- MLS TypeResidential
- Year Built1994
- Lot Size0.26 Acres
- CountryClayton
LISTING UPDATED:
- StatusActive
- MLS #10518533
- Days on Site14
- Taxes$3,135.45 / year
- MLS TypeResidential
- Year Built1994
- Lot Size0.26 Acres
- CountryClayton
Building Information for 1152 Sunday Lane
- StoriesOne
- Year Built1994
- Lot Size0.2600 Acres
Payment Calculator
Term
Interest
Home Price
Down Payment
The Payment Calculator is for illustrative purposes only. Read More
Property Information for 1152 Sunday Lane
Summary
Location and General Information
- Community Features: None
- Directions: Use GPS
- Coordinates: 33.470579,-84.354344
School Information
- Elementary School: Hawthorne
- Middle School: Mundys Mill
- High School: Lovejoy
Taxes and HOA Information
- Parcel Number: 05176D C011
- Tax Year: 23
- Association Fee Includes: None
Virtual Tour
Parking
- Open Parking: No
Interior and Exterior Features
Interior Features
- Cooling: Ceiling Fan(s), Central Air
- Heating: Central
- Appliances: Dishwasher, Ice Maker, Microwave, Oven/Range (Combo), Refrigerator
- Basement: Unfinished
- Fireplace Features: Factory Built, Family Room
- Flooring: Carpet, Vinyl
- Interior Features: Master On Main Level, Separate Shower, Soaking Tub, Tray Ceiling(s)
- Levels/Stories: One
- Kitchen Features: Breakfast Area
- Main Bedrooms: 3
- Bathrooms Total Integer: 2
- Main Full Baths: 2
- Bathrooms Total Decimal: 2
Exterior Features
- Construction Materials: Vinyl Siding
- Fencing: Back Yard, Privacy
- Patio And Porch Features: Deck, Patio, Porch
- Roof Type: Composition
- Laundry Features: In Hall
- Pool Private: No
Property
Utilities
- Sewer: Public Sewer
- Utilities: Cable Available, Electricity Available, High Speed Internet, Phone Available, Sewer Available, Sewer Connected, Water Available
- Water Source: Public
- Electric: 220 Volts
Property and Assessments
- Home Warranty: Yes
- Property Condition: Resale
Green Features
Lot Information
- Above Grade Finished Area: 1362
- Lot Features: Level
Multi Family
- Number of Units To Be Built: Square Feet
Rental
Rent Information
- Land Lease: Yes
Public Records for 1152 Sunday Lane
Tax Record
- 23$3,135.45 ($261.29 / month)
Home Facts
- Beds3
- Baths2
- Total Finished SqFt1,362 SqFt
- Above Grade Finished1,362 SqFt
- StoriesOne
- Lot Size0.2600 Acres
- StyleSingle Family Residence
- Year Built1994
- APN05176D C011
- CountyClayton
- Fireplaces2


