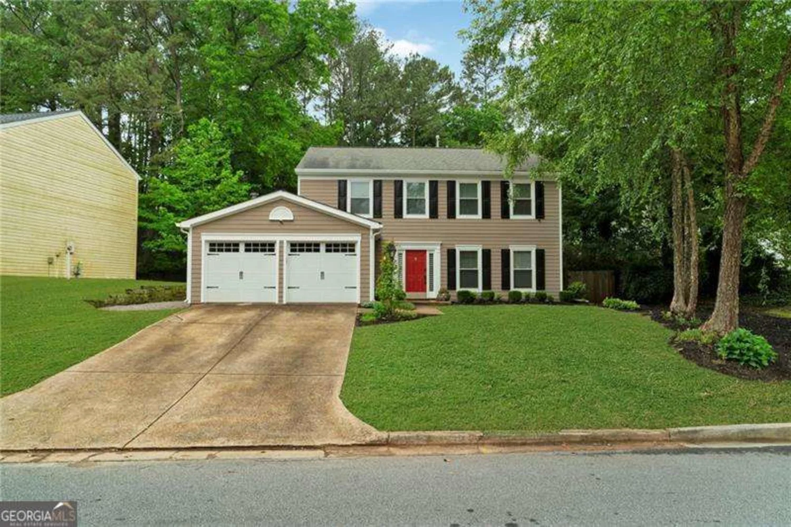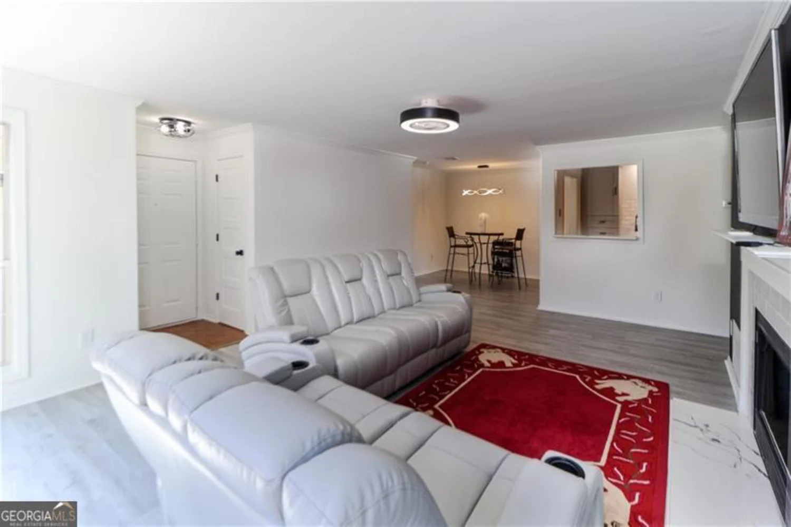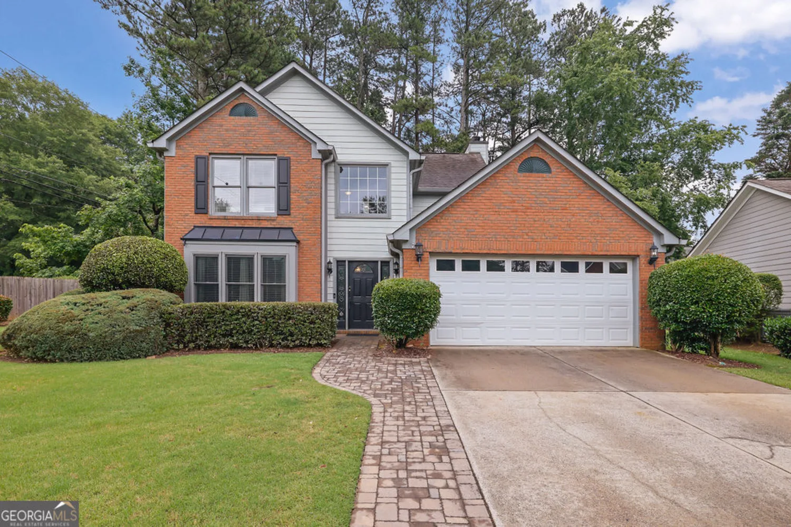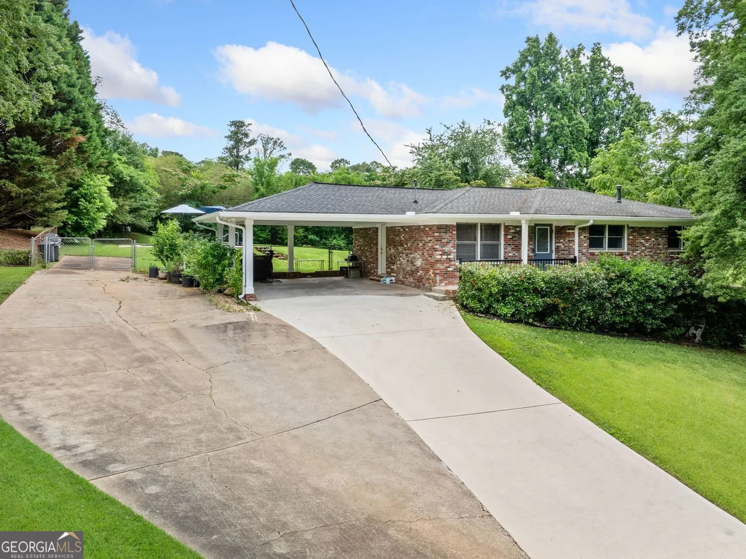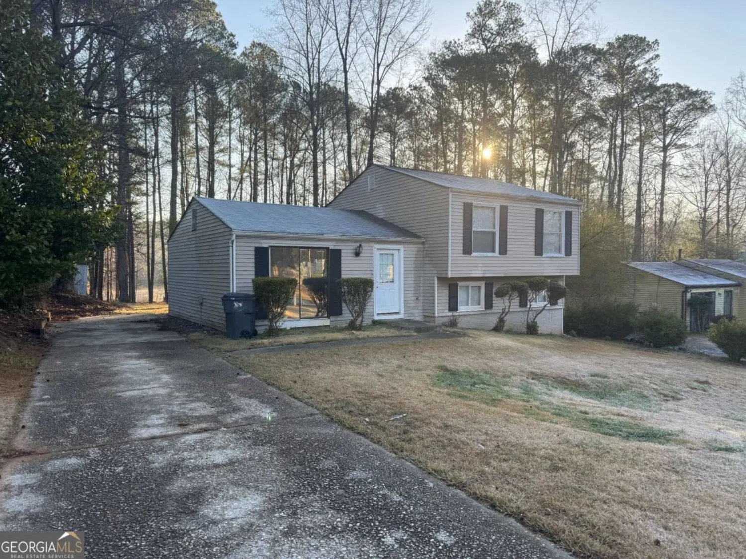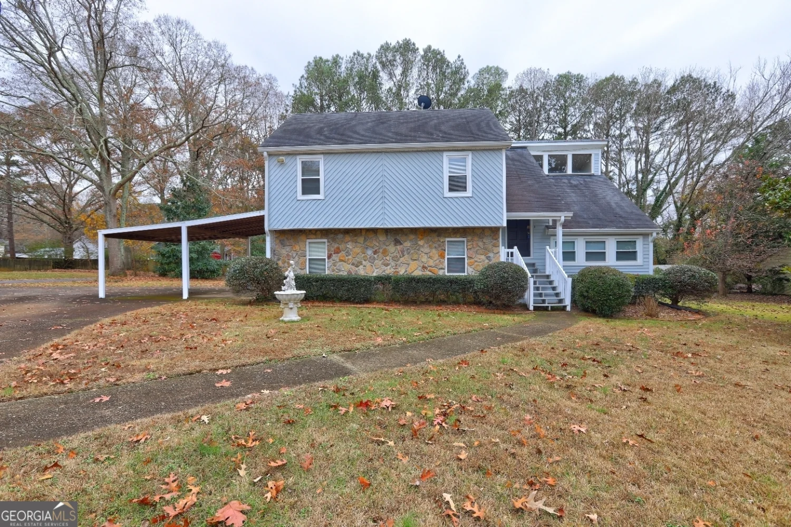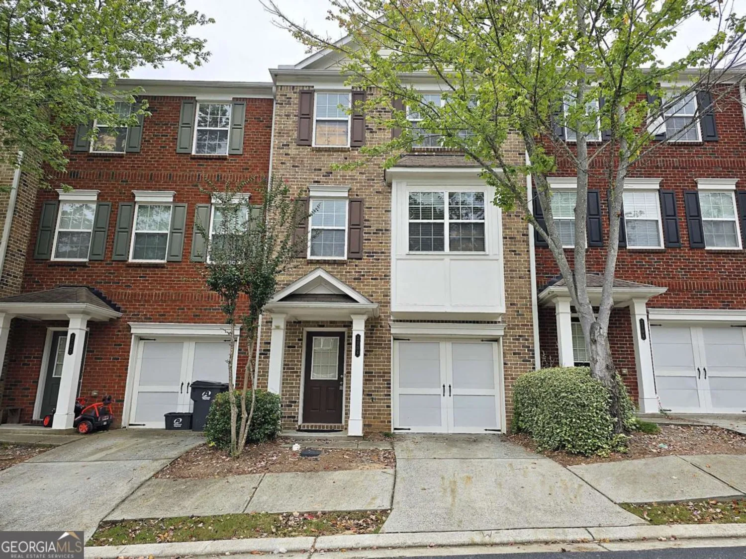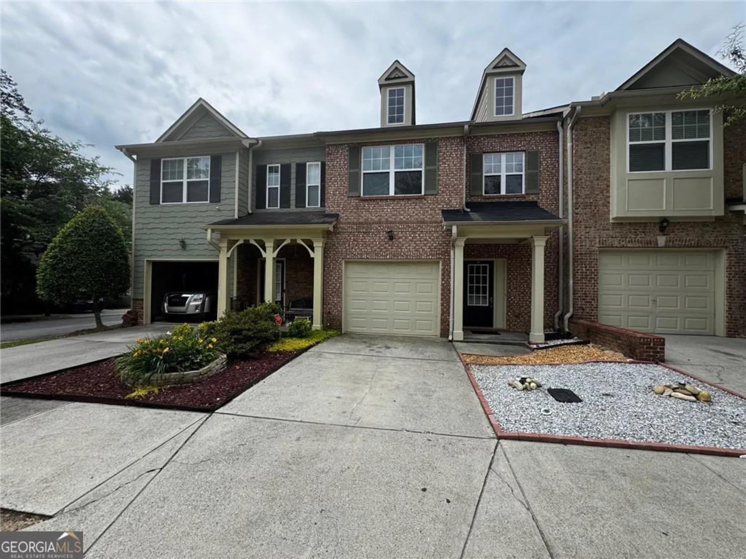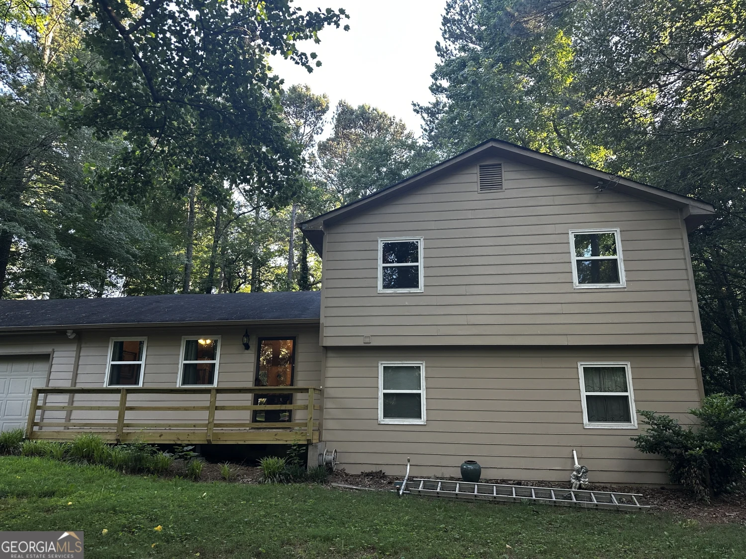3910 meeting streetDuluth, GA 30096
3910 meeting streetDuluth, GA 30096
Description
This move-in ready townhouse offers 3 bedrooms and 3.5 baths in a charming setting. Lovingly maintained, the home boasts beautiful new floors throughout. The bright, airy kitchen offers ample counter space and stylish gray cabinets, seamlessly connecting to the dining room and living area. Elegant French doors open to a spacious back deck, perfect for grilling, entertaining, or enjoying the peaceful wooded views. Upstairs, find two master suites, each with a private ensuite bathroom. One of the upstairs baths features a walk-in bathtub. The finished basement provides a large third bedroom with its own private bath and French door access to the back patio. Recent updates include windows replaced approximately 8 months ago. This versatile floor plan is ideal for roommates or a large family. The Charleston Bay community offers a pool and is conveniently located just minutes from Historic Downtown Duluth, across the street from WP Jones Park and the City of Duluth Tennis courts. Easy access to I-85, Hwy 141, dining, shopping, and the hospital adds to the appeal. ***OPPEN HOUSE 06/08/2025 2:00 - 4:00 PM***
Property Details for 3910 Meeting Street
- Subdivision ComplexCharleston Bay
- Architectural StyleEuropean, Traditional
- ExteriorBalcony
- Num Of Parking Spaces1
- Parking FeaturesAttached, Garage, Garage Door Opener
- Property AttachedNo
- Waterfront FeaturesNo Dock Or Boathouse
LISTING UPDATED:
- StatusActive
- MLS #10518705
- Days on Site27
- Taxes$3,960 / year
- HOA Fees$456 / month
- MLS TypeResidential
- Year Built1988
- Lot Size0.05 Acres
- CountryGwinnett
LISTING UPDATED:
- StatusActive
- MLS #10518705
- Days on Site27
- Taxes$3,960 / year
- HOA Fees$456 / month
- MLS TypeResidential
- Year Built1988
- Lot Size0.05 Acres
- CountryGwinnett
Building Information for 3910 Meeting Street
- StoriesThree Or More
- Year Built1988
- Lot Size0.0500 Acres
Payment Calculator
Term
Interest
Home Price
Down Payment
The Payment Calculator is for illustrative purposes only. Read More
Property Information for 3910 Meeting Street
Summary
Location and General Information
- Community Features: Park, Playground, Pool, Sidewalks, Street Lights, Walk To Schools, Near Shopping
- Directions: I-85 North, exit 104 Pleasant Hill Rd. Then Left on Ashley Lane, at stop sign, left on meeting street.
- Coordinates: 33.994892,-84.163854
School Information
- Elementary School: Chattahoochee
- Middle School: Coleman
- High School: Duluth
Taxes and HOA Information
- Parcel Number: R6291C024
- Tax Year: 2024
- Association Fee Includes: Other
- Tax Lot: 27
Virtual Tour
Parking
- Open Parking: No
Interior and Exterior Features
Interior Features
- Cooling: Ceiling Fan(s), Central Air
- Heating: Central
- Appliances: Disposal, Electric Water Heater, Refrigerator
- Basement: Bath Finished, Daylight, Exterior Entry, Finished, Full, Interior Entry
- Fireplace Features: Family Room, Gas Starter
- Flooring: Laminate, Tile
- Interior Features: High Ceilings, Tray Ceiling(s), Walk-In Closet(s)
- Levels/Stories: Three Or More
- Window Features: Double Pane Windows
- Kitchen Features: Breakfast Area, Breakfast Room, Pantry
- Total Half Baths: 1
- Bathrooms Total Integer: 4
- Bathrooms Total Decimal: 3
Exterior Features
- Construction Materials: Stucco
- Patio And Porch Features: Deck
- Roof Type: Composition
- Security Features: Smoke Detector(s)
- Laundry Features: In Hall
- Pool Private: No
Property
Utilities
- Sewer: Public Sewer
- Utilities: Cable Available, Electricity Available, High Speed Internet, Natural Gas Available, Phone Available, Sewer Available, Underground Utilities, Water Available
- Water Source: Public
Property and Assessments
- Home Warranty: Yes
- Property Condition: Resale
Green Features
Lot Information
- Common Walls: No One Above
- Lot Features: Private
- Waterfront Footage: No Dock Or Boathouse
Multi Family
- Number of Units To Be Built: Square Feet
Rental
Rent Information
- Land Lease: Yes
Public Records for 3910 Meeting Street
Tax Record
- 2024$3,960.00 ($330.00 / month)
Home Facts
- Beds3
- Baths3
- StoriesThree Or More
- Lot Size0.0500 Acres
- StyleTownhouse
- Year Built1988
- APNR6291C024
- CountyGwinnett
- Fireplaces1


