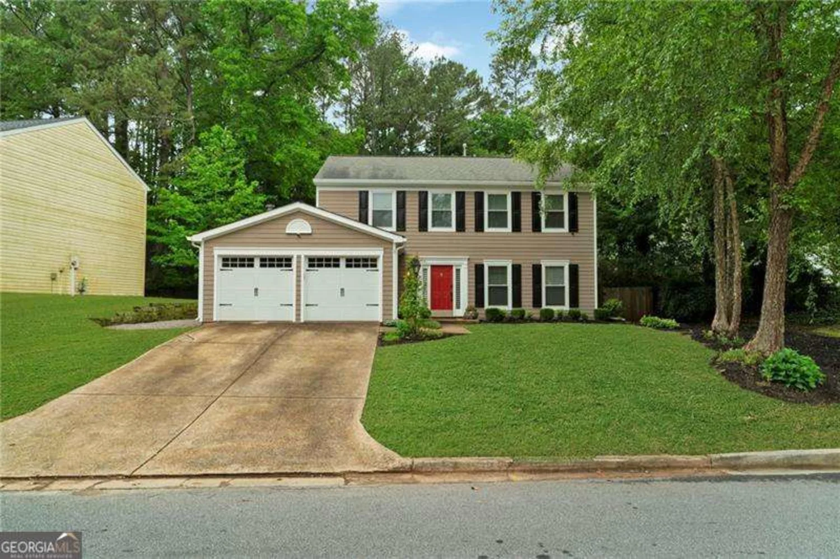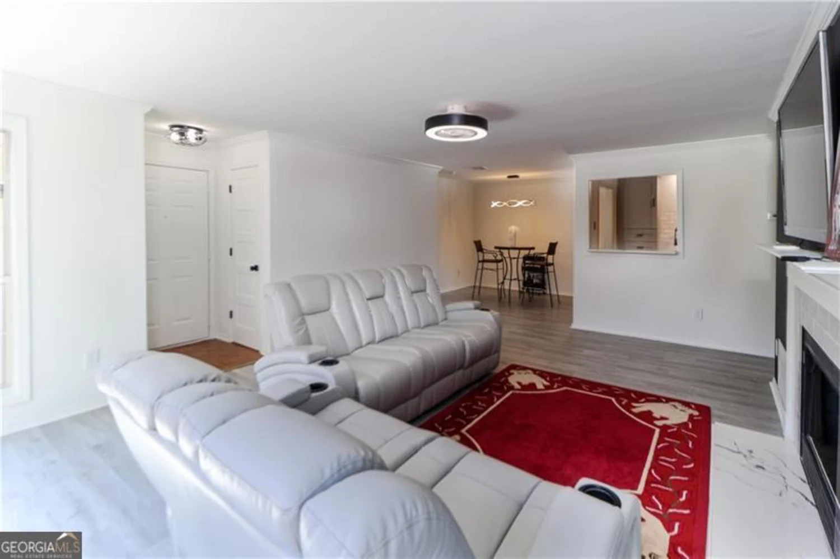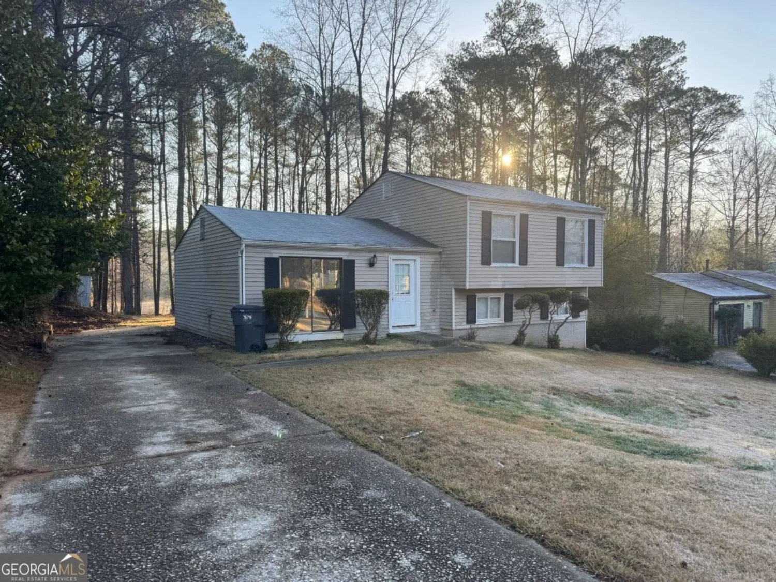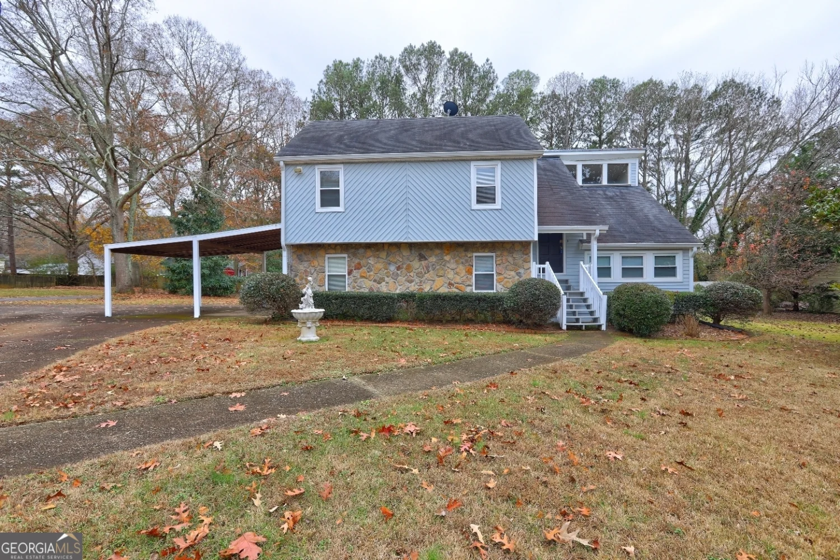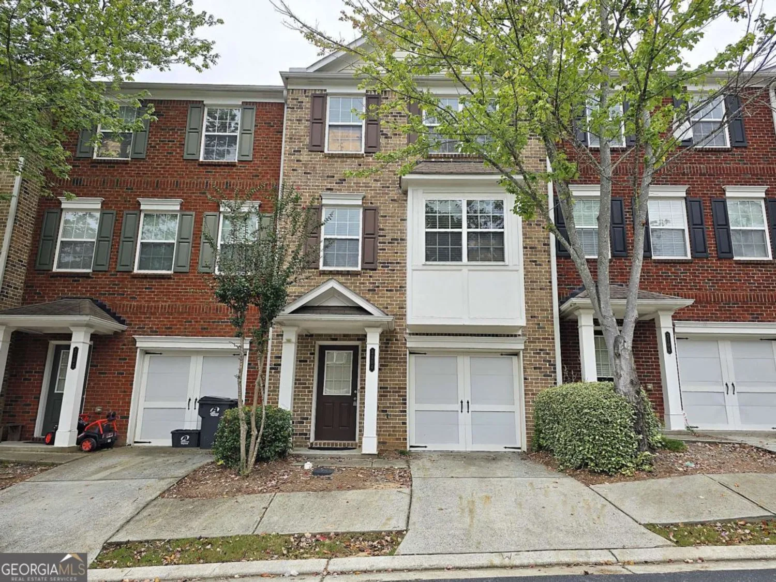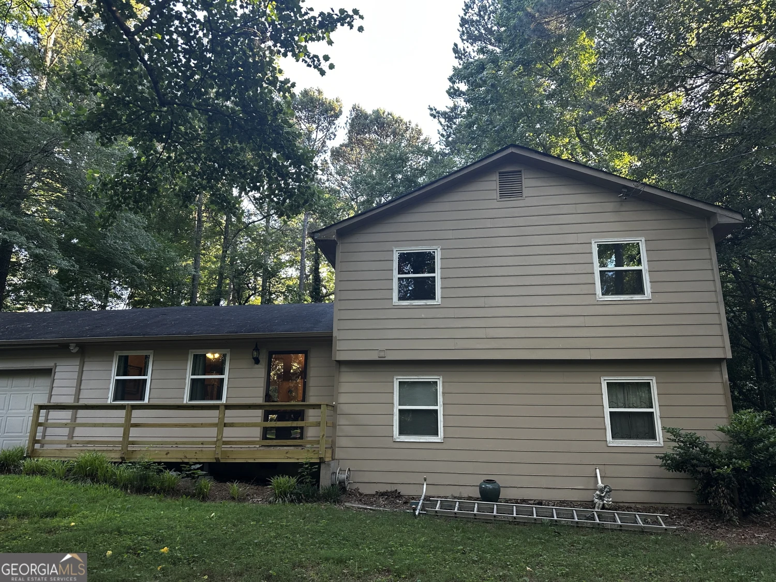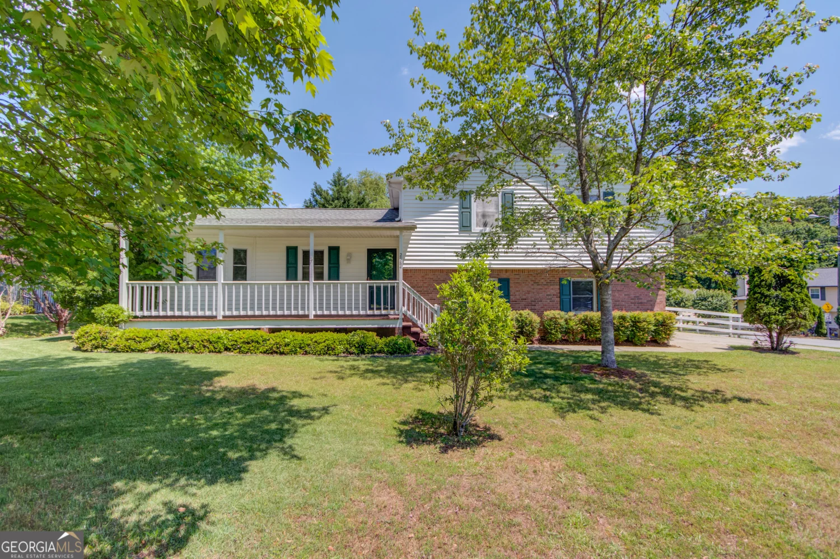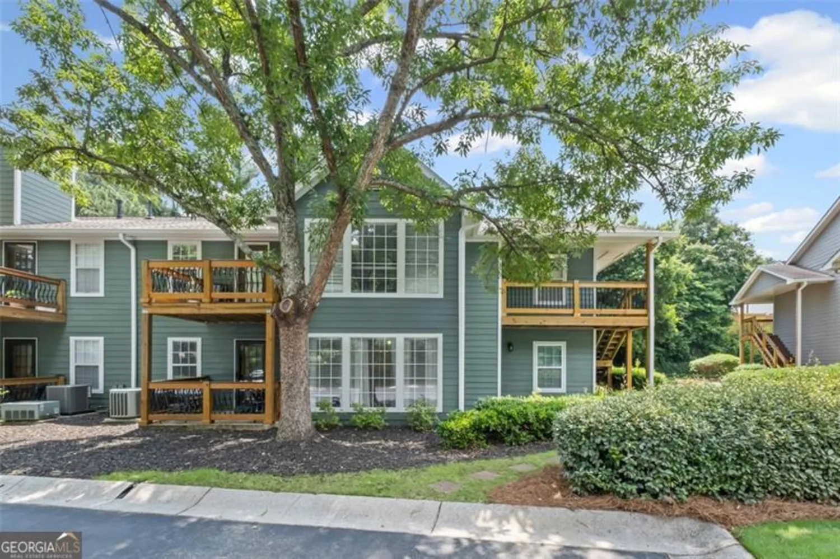1649 southgate mill drive nwDuluth, GA 30096
1649 southgate mill drive nwDuluth, GA 30096
Description
Seller is offering a $7,000 buyer concession with an acceptable offer, which can be applied toward a 2/1 rate buydown, closing costs, or other allowable expenses. Well-maintained and ready to move in. This spacious townhome located in the sought-after gated community of Gates of Crestwood features an open floor plan, updated kitchen with newer cabinets, granite countertops, and stainless steel appliances. There are 2 large primary suites with vaulted ceilings, ensuite bathrooms, and huge closets. Enjoy low-maintenance living in a well-maintained community with no rental restrictions, making it perfect for both homeowners and rental investments. The HVAC system is 3 years old, the roof is less than 1 year old, and the property has been freshly painted. Conveniently located just off I-85 near shopping, dining, and other major highways, this home offers both comfort and convenience.
Property Details for 1649 Southgate Mill Drive NW
- Subdivision ComplexGates at Crestwood
- Architectural StyleBrick Front
- Num Of Parking Spaces2
- Parking FeaturesAttached, Garage
- Property AttachedYes
- Waterfront FeaturesNo Dock Or Boathouse
LISTING UPDATED:
- StatusActive
- MLS #10536570
- Days on Site2
- Taxes$4,773 / year
- HOA Fees$2,400 / month
- MLS TypeResidential
- Year Built2004
- Lot Size0.05 Acres
- CountryGwinnett
LISTING UPDATED:
- StatusActive
- MLS #10536570
- Days on Site2
- Taxes$4,773 / year
- HOA Fees$2,400 / month
- MLS TypeResidential
- Year Built2004
- Lot Size0.05 Acres
- CountryGwinnett
Building Information for 1649 Southgate Mill Drive NW
- StoriesTwo
- Year Built2004
- Lot Size0.0480 Acres
Payment Calculator
Term
Interest
Home Price
Down Payment
The Payment Calculator is for illustrative purposes only. Read More
Property Information for 1649 Southgate Mill Drive NW
Summary
Location and General Information
- Community Features: Gated, Sidewalks, Street Lights, Near Shopping
- Directions: From I-85, take Pleasant Hill Rd to Crestwood Parkway to Gates of Crestwood (2nd entrance).
- Coordinates: 33.942582,-84.131419
School Information
- Elementary School: Ferguson
- Middle School: Louise Radloff
- High School: Meadowcreek
Taxes and HOA Information
- Parcel Number: R6203 110
- Tax Year: 2024
- Association Fee Includes: Maintenance Grounds, Trash, Water
Virtual Tour
Parking
- Open Parking: No
Interior and Exterior Features
Interior Features
- Cooling: Central Air
- Heating: Central
- Appliances: Dishwasher, Disposal, Dryer, Gas Water Heater, Microwave, Refrigerator, Washer
- Basement: None
- Fireplace Features: Living Room
- Flooring: Hardwood, Tile
- Interior Features: Double Vanity, High Ceilings, Roommate Plan, Split Bedroom Plan, Walk-In Closet(s)
- Levels/Stories: Two
- Window Features: Double Pane Windows
- Kitchen Features: Breakfast Bar, Pantry
- Total Half Baths: 1
- Bathrooms Total Integer: 3
- Bathrooms Total Decimal: 2
Exterior Features
- Construction Materials: Brick, Other
- Fencing: Privacy
- Patio And Porch Features: Patio
- Roof Type: Other
- Security Features: Gated Community
- Laundry Features: In Hall, Laundry Closet, Upper Level
- Pool Private: No
Property
Utilities
- Sewer: Public Sewer
- Utilities: Cable Available, Electricity Available, Natural Gas Available, Sewer Available, Underground Utilities, Water Available
- Water Source: Public
Property and Assessments
- Home Warranty: Yes
- Property Condition: Resale
Green Features
Lot Information
- Above Grade Finished Area: 1680
- Common Walls: 2+ Common Walls
- Lot Features: Cul-De-Sac, Level
- Waterfront Footage: No Dock Or Boathouse
Multi Family
- Number of Units To Be Built: Square Feet
Rental
Rent Information
- Land Lease: Yes
Public Records for 1649 Southgate Mill Drive NW
Tax Record
- 2024$4,773.00 ($397.75 / month)
Home Facts
- Beds2
- Baths2
- Total Finished SqFt1,680 SqFt
- Above Grade Finished1,680 SqFt
- StoriesTwo
- Lot Size0.0480 Acres
- StyleTownhouse
- Year Built2004
- APNR6203 110
- CountyGwinnett
- Fireplaces1


