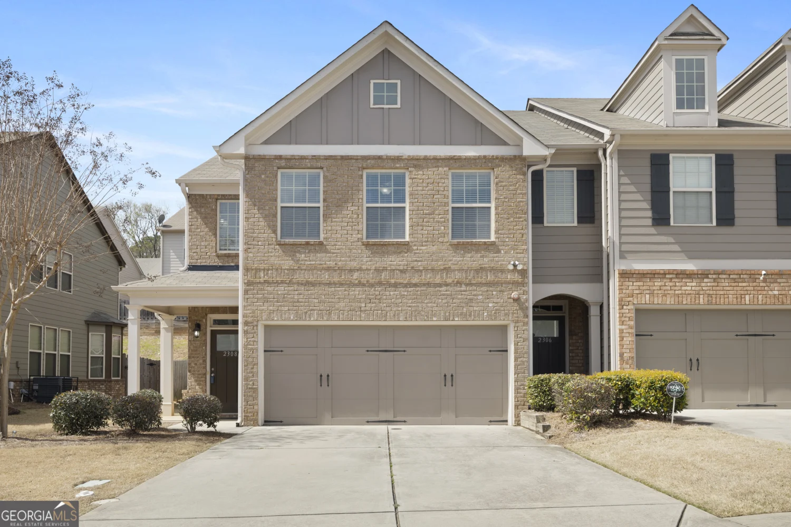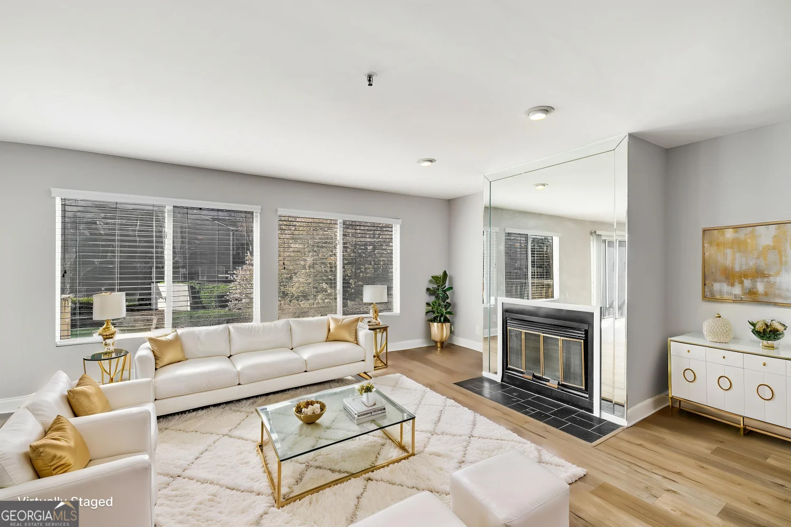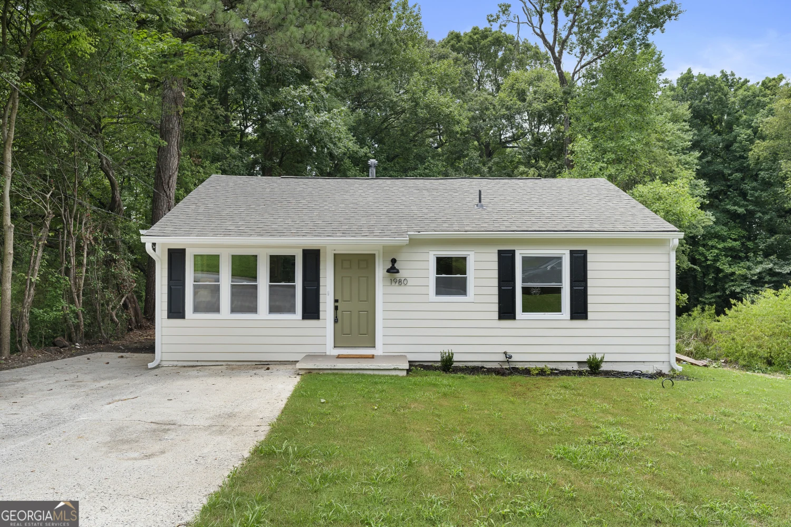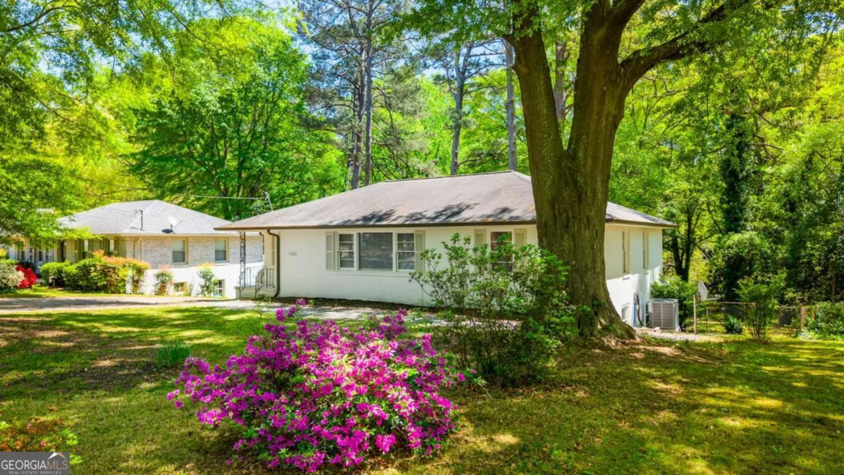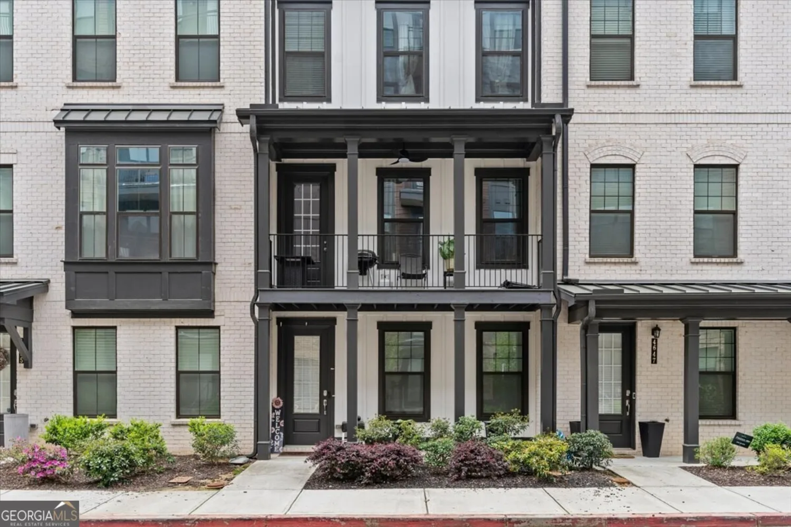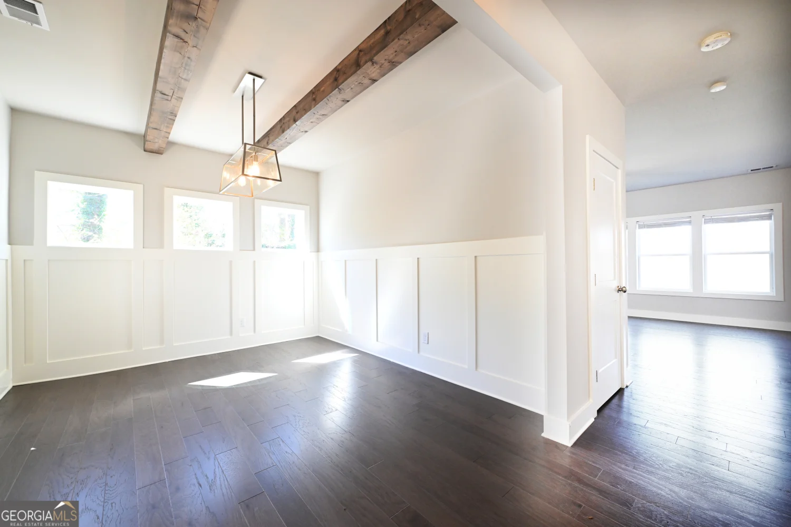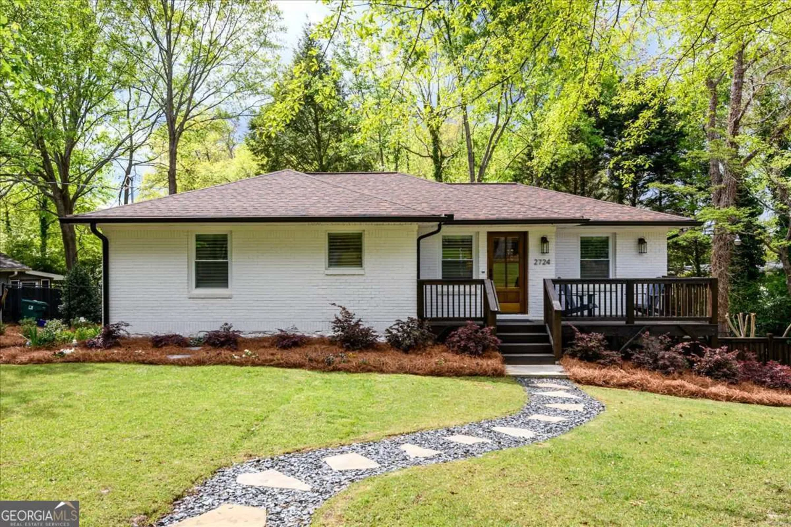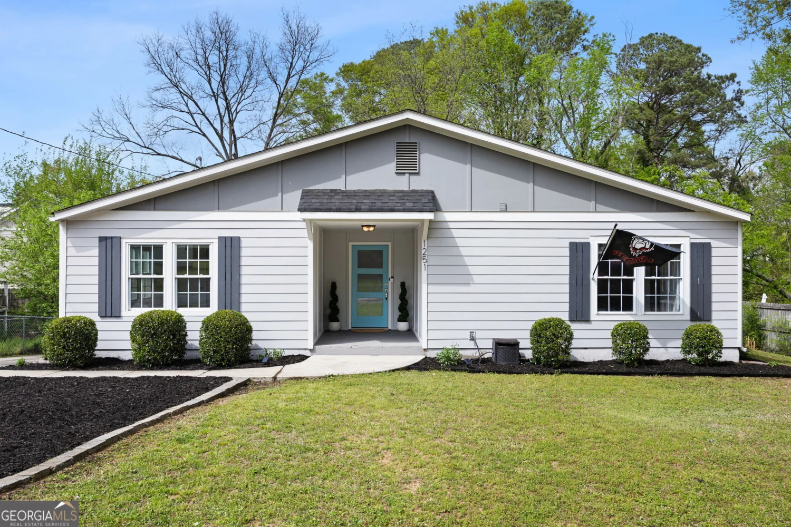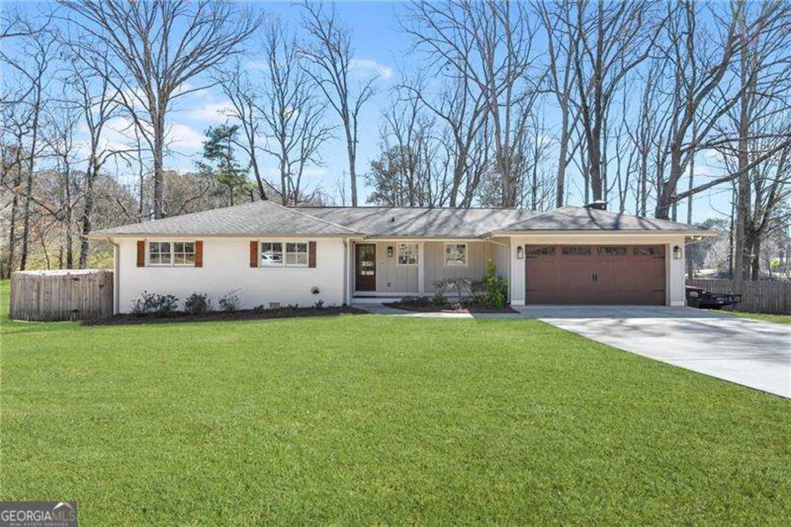1266 creekside terrace seSmyrna, GA 30082
1266 creekside terrace seSmyrna, GA 30082
Description
Welcome to this beautifully designed 3-bedroom, 3.5-bath townhome located in a vibrant and active Smyrna community. With three fully finished levels, this home offers the perfect blend of comfort, privacy, and functionality-along with direct access to the Silver Comet Trail and a host of community amenities. Each of the three bedrooms features its own private full bath, providing ideal accommodations for guests, roommates, or multigenerational living. The luxurious primary suite is a true retreat, including a spacious bathroom with double vanities, a soaking tub, separate shower, and an oversized walk-in closet. The main level is perfect for both entertaining and everyday living. It boasts hardwood floors and a thoughtfully designed layout featuring a chef's kitchen with breakfast area, island seating, stainless appliances, and ample cabinetry. A formal dining room, a bright and open living room, and a private sunroom or home office add to the flexible living space. Step out onto your private deck overlooking the backyard-perfect for morning coffee or relaxing evenings. The terrace level includes a full bedroom and bathroom, ideal for guests or a home gym, along with convenient access to the attached 2-car garage. This welcoming neighborhood offers fantastic amenities including a swimming pool, clubhouse, a park with bench seating, a community library, and direct entry to the scenic Silver Comet Trail for walking, running, or cycling. Whether you're seeking a low-maintenance lifestyle or room to grow, this townhome offers it all in one of Smyrna's most desirable communities. No rent restrictions.
Property Details for 1266 Creekside Terrace SE
- Subdivision ComplexCREEKSIDE AT VININGS
- Architectural StyleTraditional, Brick Front
- ExteriorOther
- Num Of Parking Spaces2
- Parking FeaturesBasement, Attached, Garage, Garage Door Opener
- Property AttachedYes
LISTING UPDATED:
- StatusActive
- MLS #10518709
- Days on Site0
- Taxes$1,820 / year
- HOA Fees$2,687 / month
- MLS TypeResidential
- Year Built2003
- Lot Size0.03 Acres
- CountryCobb
LISTING UPDATED:
- StatusActive
- MLS #10518709
- Days on Site0
- Taxes$1,820 / year
- HOA Fees$2,687 / month
- MLS TypeResidential
- Year Built2003
- Lot Size0.03 Acres
- CountryCobb
Building Information for 1266 Creekside Terrace SE
- StoriesThree Or More
- Year Built2003
- Lot Size0.0310 Acres
Payment Calculator
Term
Interest
Home Price
Down Payment
The Payment Calculator is for illustrative purposes only. Read More
Property Information for 1266 Creekside Terrace SE
Summary
Location and General Information
- Community Features: Clubhouse, Sidewalks, Pool, Street Lights, Near Shopping
- Directions: East-West Connector to Creekside Place SE. Take a right when the road splits, then another right onto Creekside Terrace SE. Home will be the 4th driveway in the 2nd building on the right.
- View: City
- Coordinates: 33.840287,-84.517206
School Information
- Elementary School: Nickajack
- Middle School: Campbell
- High School: Campbell
Taxes and HOA Information
- Parcel Number: 17053400210
- Tax Year: 2024
- Association Fee Includes: Trash, Maintenance Grounds, Reserve Fund, Water, Sewer
- Tax Lot: 66
Virtual Tour
Parking
- Open Parking: No
Interior and Exterior Features
Interior Features
- Cooling: Central Air
- Heating: Central
- Appliances: Dishwasher, Disposal, Gas Water Heater, Microwave, Refrigerator, Washer, Dryer
- Basement: Daylight, Finished, Full, Interior Entry, Bath Finished, Exterior Entry
- Fireplace Features: Factory Built, Gas Log, Living Room, Gas Starter
- Flooring: Carpet, Hardwood, Tile
- Interior Features: Tray Ceiling(s), Double Vanity, Walk-In Closet(s), Tile Bath, Split Bedroom Plan, Soaking Tub, Separate Shower, Roommate Plan, High Ceilings
- Levels/Stories: Three Or More
- Window Features: Double Pane Windows
- Kitchen Features: Breakfast Bar, Kitchen Island, Pantry, Breakfast Area
- Foundation: Slab
- Total Half Baths: 1
- Bathrooms Total Integer: 5
- Main Full Baths: 1
- Bathrooms Total Decimal: 4
Exterior Features
- Accessibility Features: Other
- Construction Materials: Brick
- Fencing: Back Yard
- Patio And Porch Features: Deck, Patio
- Roof Type: Composition
- Security Features: Smoke Detector(s), Fire Sprinkler System
- Laundry Features: Upper Level
- Pool Private: No
- Other Structures: Other
Property
Utilities
- Sewer: Public Sewer
- Utilities: Cable Available, Electricity Available, Natural Gas Available, Phone Available, Underground Utilities, Sewer Available, Water Available, Sewer Connected
- Water Source: Public
- Electric: 220 Volts
Property and Assessments
- Home Warranty: Yes
- Property Condition: Resale
Green Features
Lot Information
- Above Grade Finished Area: 2312
- Common Walls: 2+ Common Walls, No One Above, No One Below
- Lot Features: Level
Multi Family
- Number of Units To Be Built: Square Feet
Rental
Rent Information
- Land Lease: Yes
- Occupant Types: Vacant
Public Records for 1266 Creekside Terrace SE
Tax Record
- 2024$1,820.00 ($151.67 / month)
Home Facts
- Beds3
- Baths4
- Total Finished SqFt3,195 SqFt
- Above Grade Finished2,312 SqFt
- Below Grade Finished883 SqFt
- StoriesThree Or More
- Lot Size0.0310 Acres
- StyleTownhouse
- Year Built2003
- APN17053400210
- CountyCobb
- Fireplaces1


