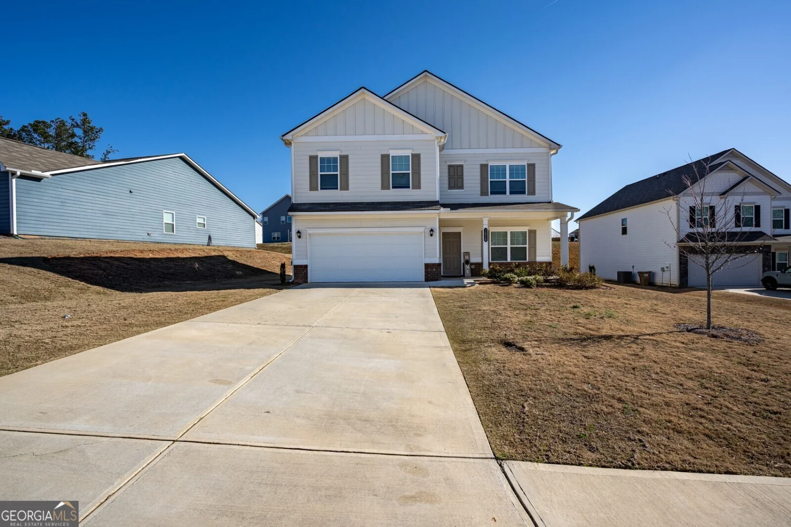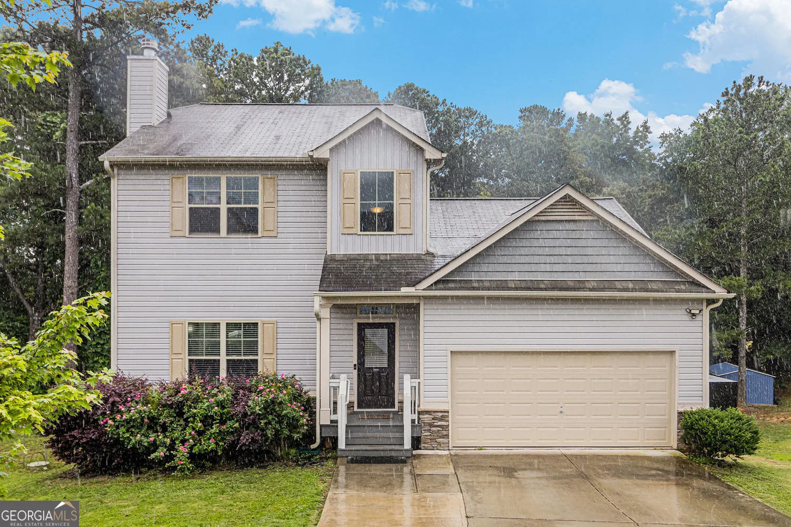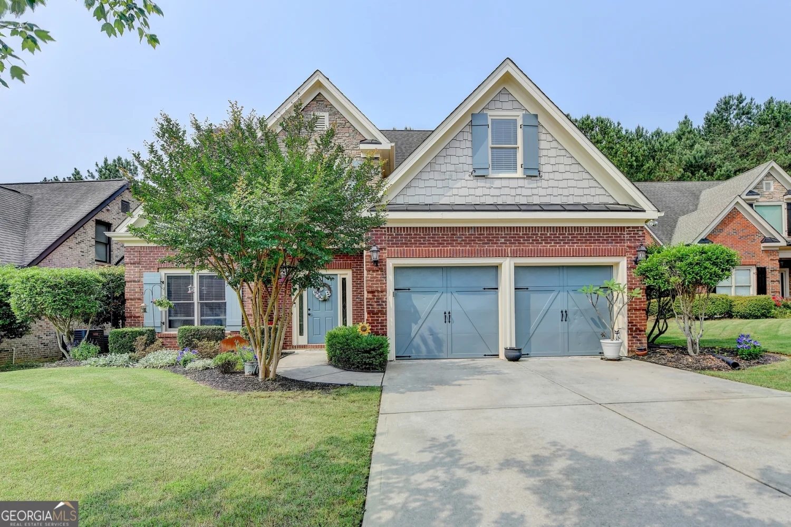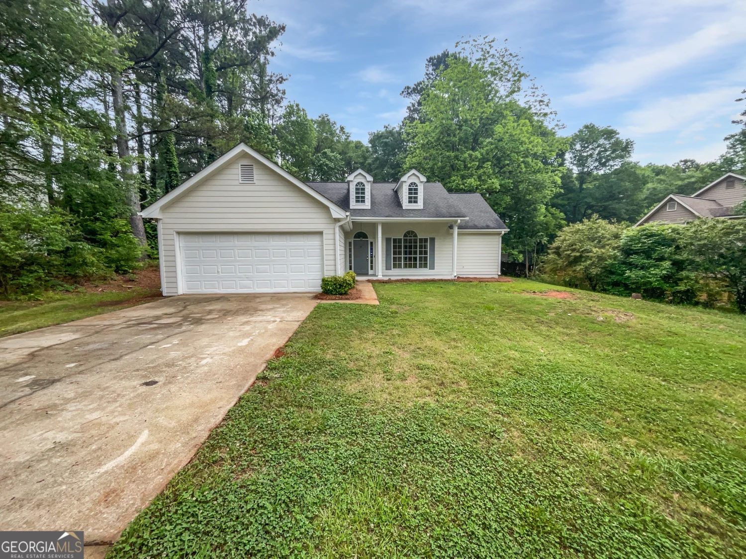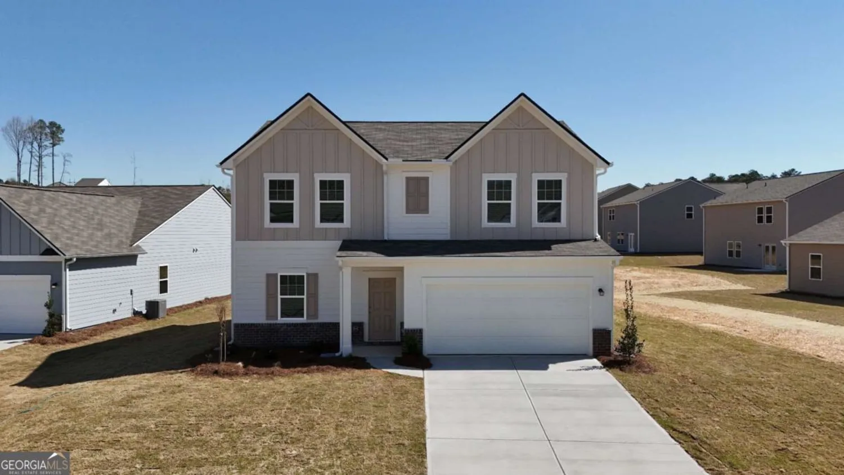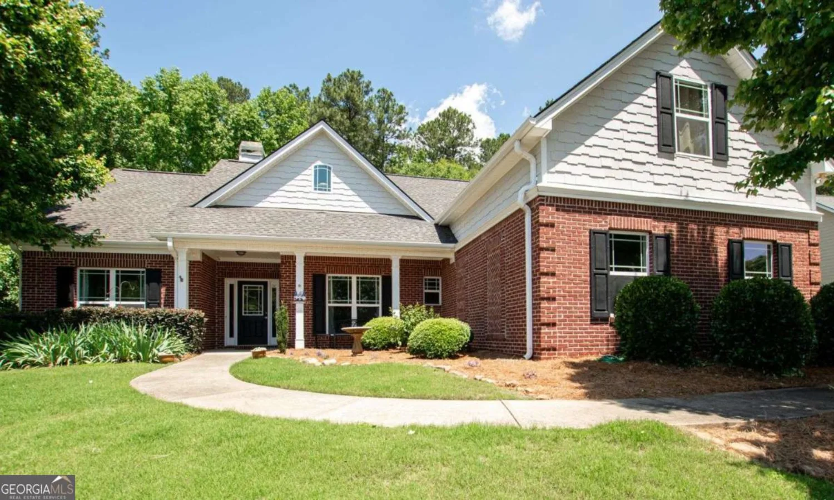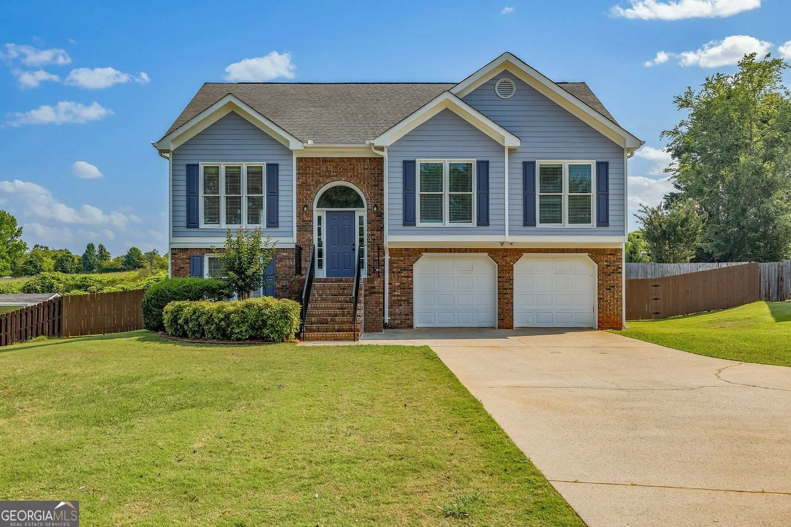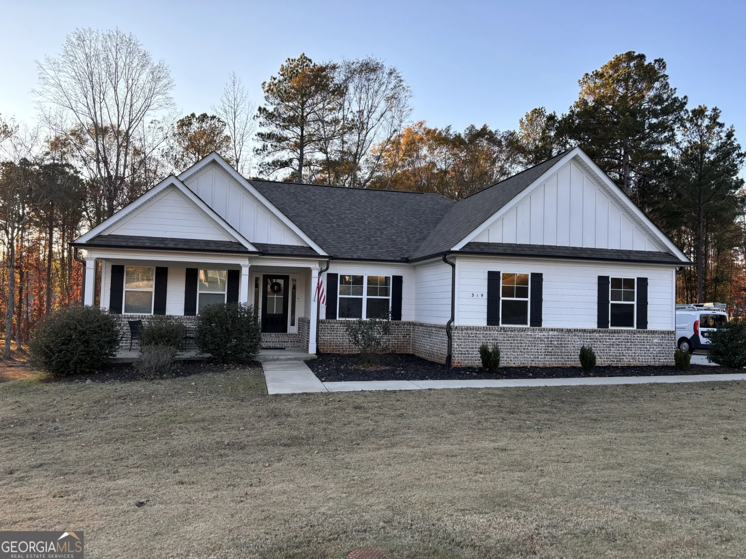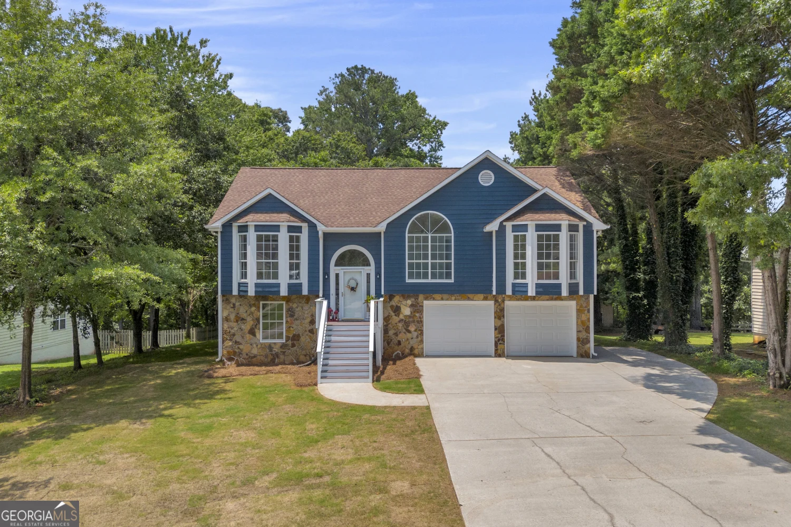724 westbury driveBethlehem, GA 30620
724 westbury driveBethlehem, GA 30620
Description
Photos coming 5/10/25! Welcome to this beautifully updated Cape Cod-style residence, offering timeless charm with modern enhancements. The fully finished basement provides ample bonus space and additional living areas, perfect for various needs. Recent updates include brand-new carpeting in the master bedroom, ensuring comfort and freshness. This delightful home is ready for its next chapter-stay tuned for photos coming soon!
Property Details for 724 Westbury Drive
- Subdivision ComplexWestbury
- Architectural StyleCape Cod
- Num Of Parking Spaces2
- Parking FeaturesGarage, Garage Door Opener
- Property AttachedYes
LISTING UPDATED:
- StatusActive
- MLS #10518840
- Days on Site20
- Taxes$1,604 / year
- MLS TypeResidential
- Year Built2001
- CountryBarrow
LISTING UPDATED:
- StatusActive
- MLS #10518840
- Days on Site20
- Taxes$1,604 / year
- MLS TypeResidential
- Year Built2001
- CountryBarrow
Building Information for 724 Westbury Drive
- StoriesTwo
- Year Built2001
- Lot Size0.0000 Acres
Payment Calculator
Term
Interest
Home Price
Down Payment
The Payment Calculator is for illustrative purposes only. Read More
Property Information for 724 Westbury Drive
Summary
Location and General Information
- Community Features: None
- Directions: Use GPS for best route
- Coordinates: 33.94559,-83.770029
School Information
- Elementary School: Yargo
- Middle School: Haymon Morris
- High School: Apalachee
Taxes and HOA Information
- Parcel Number: XX053 057
- Tax Year: 2024
- Association Fee Includes: None
Virtual Tour
Parking
- Open Parking: No
Interior and Exterior Features
Interior Features
- Cooling: Ceiling Fan(s), Central Air
- Heating: Electric, Heat Pump
- Appliances: Dishwasher, Microwave, Other, Oven/Range (Combo), Refrigerator
- Basement: Bath Finished, Finished, Full, Interior Entry
- Flooring: Carpet, Hardwood, Tile
- Interior Features: Master On Main Level, Other
- Levels/Stories: Two
- Kitchen Features: Breakfast Area
- Foundation: Block
- Main Bedrooms: 1
- Total Half Baths: 1
- Bathrooms Total Integer: 4
- Main Full Baths: 1
- Bathrooms Total Decimal: 3
Exterior Features
- Construction Materials: Vinyl Siding
- Patio And Porch Features: Deck, Porch
- Roof Type: Composition
- Laundry Features: Laundry Closet, Other
- Pool Private: No
Property
Utilities
- Sewer: Septic Tank
- Utilities: Electricity Available, Underground Utilities, Water Available
- Water Source: Public
Property and Assessments
- Home Warranty: Yes
- Property Condition: Resale
Green Features
Lot Information
- Above Grade Finished Area: 1260
- Common Walls: No Common Walls
- Lot Features: Private
Multi Family
- Number of Units To Be Built: Square Feet
Rental
Rent Information
- Land Lease: Yes
Public Records for 724 Westbury Drive
Tax Record
- 2024$1,604.00 ($133.67 / month)
Home Facts
- Beds3
- Baths3
- Total Finished SqFt2,076 SqFt
- Above Grade Finished1,260 SqFt
- Below Grade Finished816 SqFt
- StoriesTwo
- Lot Size0.0000 Acres
- StyleSingle Family Residence
- Year Built2001
- APNXX053 057
- CountyBarrow


