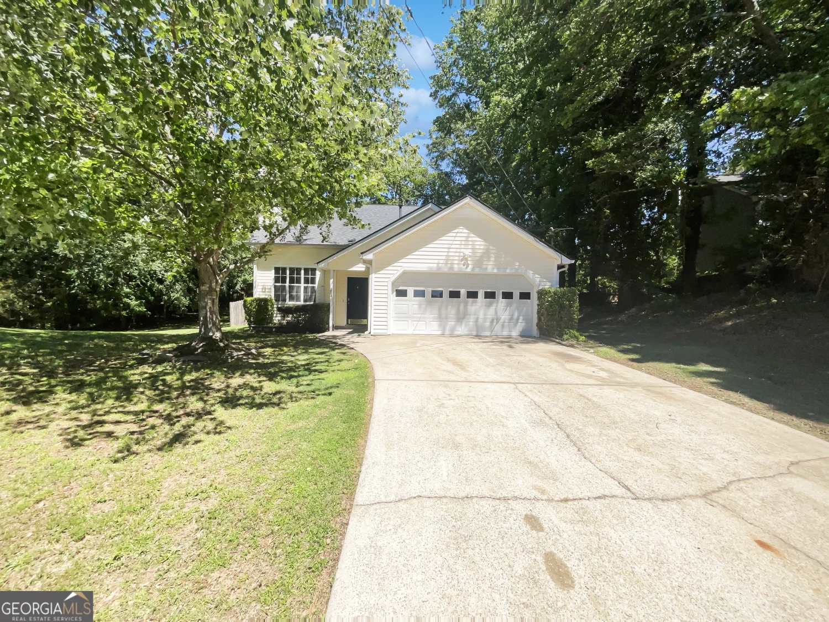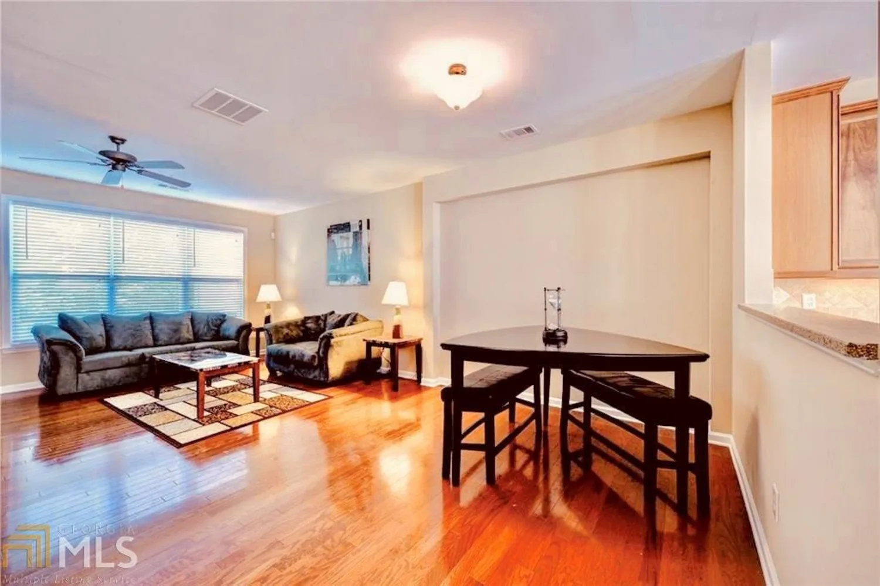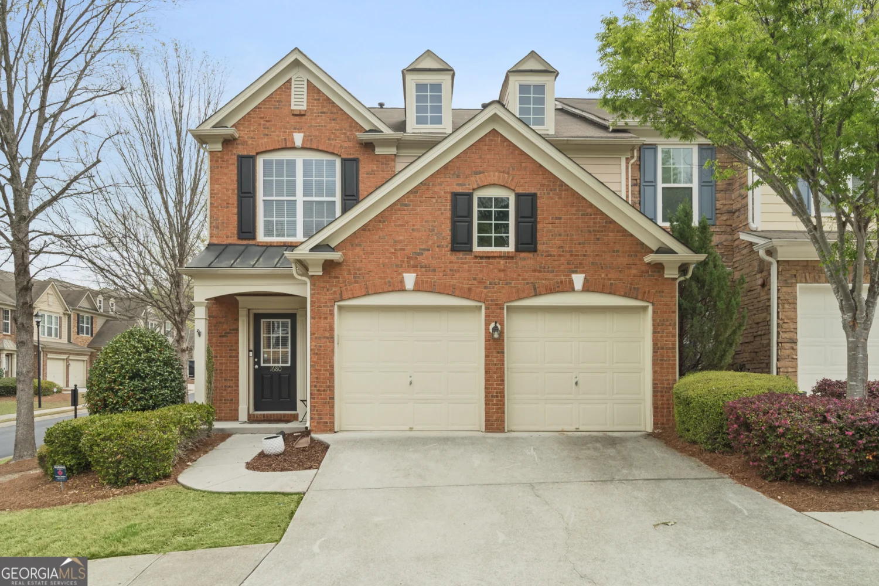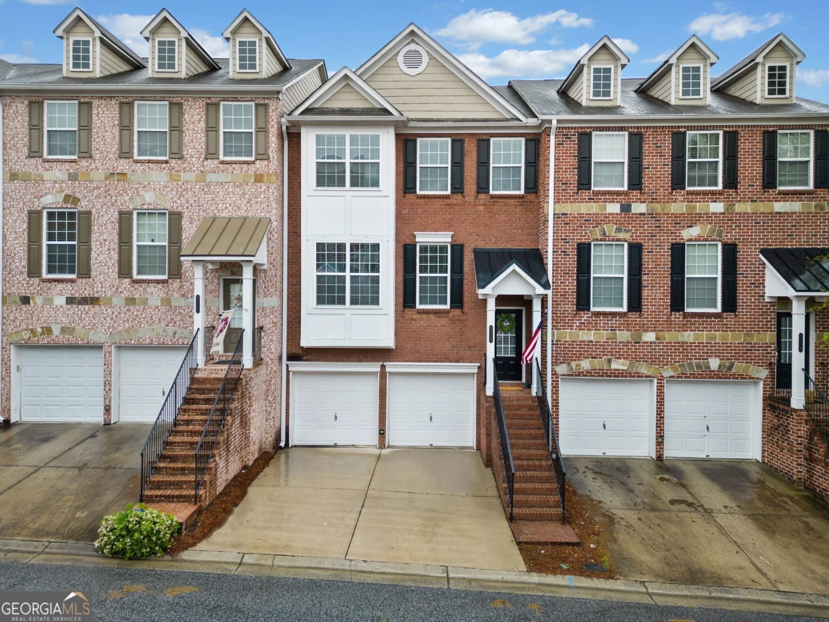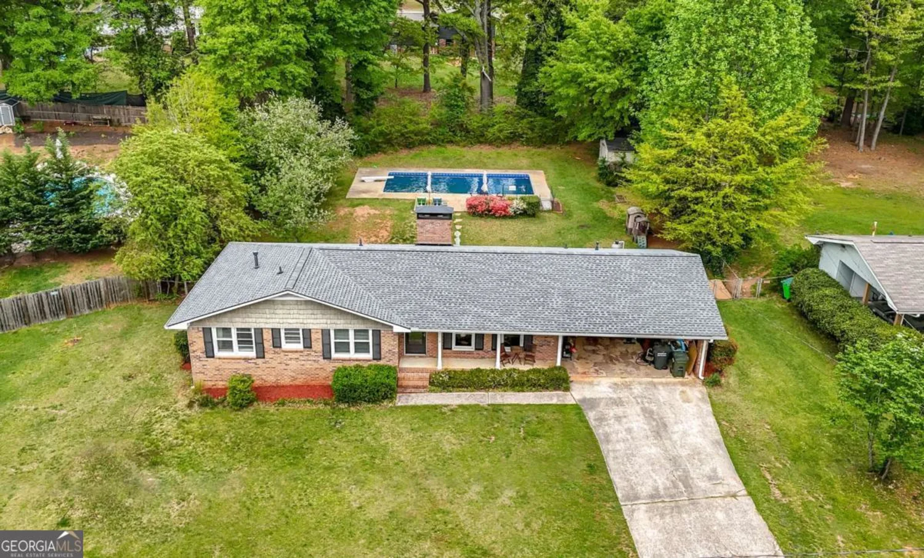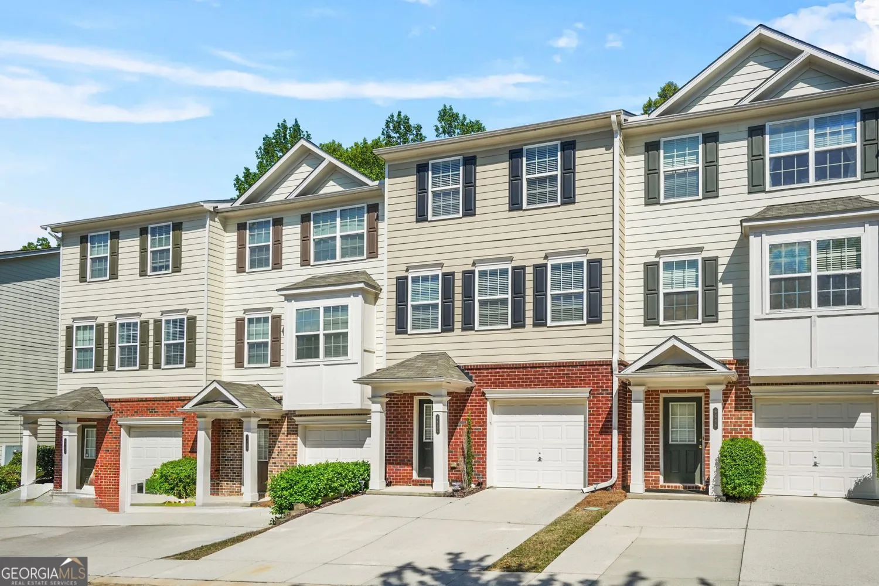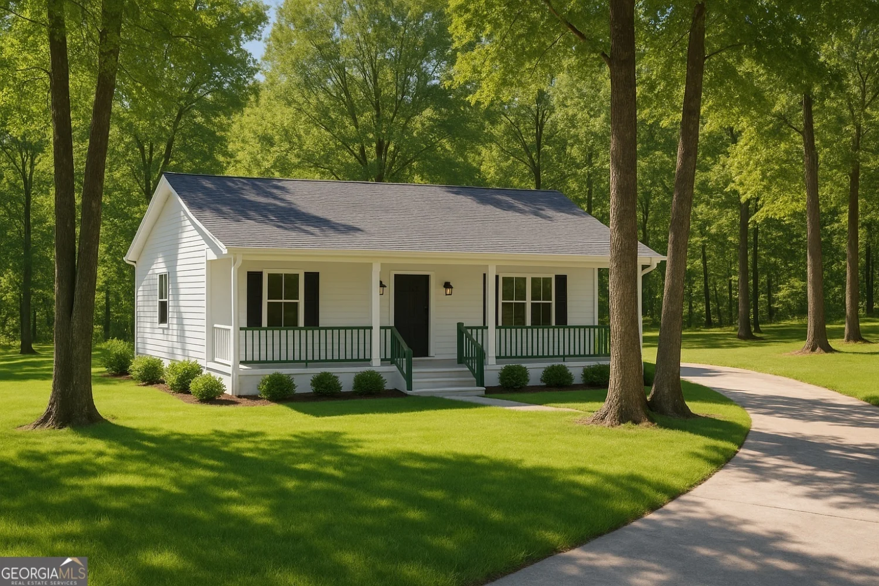317 community drive swMableton, GA 30126
317 community drive swMableton, GA 30126
Description
At 1792 SF, this massive brick ranch home with two primary suites awaits your arrival. Recently updated kitchen, bathrooms, HVAC, water heater, windows, flooring, fixtures, driveway and painted just weeks ago! With 3 bedrooms and 2.5 bathrooms, you'll have plenty of space for family and friends. There are multiple living and dining spaces to take advantage of. Your furry companions will also enjoy the fenced in backyard on over half an acre! Included in the sale is a ~250sf building with electricity. No HOA or rent restrictions, no carpet (pet and allergy friendly) no worries. Easy access to I-285, I-20, Silver Comet Trail and The Battery. Call Andrea for more information on your new home!
Property Details for 317 COMMUNITY Drive SW
- Subdivision ComplexNone
- Architectural StyleBrick 4 Side, Ranch, Traditional
- Num Of Parking Spaces1
- Parking FeaturesAttached, Carport, Kitchen Level
- Property AttachedYes
LISTING UPDATED:
- StatusActive
- MLS #10518860
- Days on Site14
- Taxes$2,740 / year
- MLS TypeResidential
- Year Built1958
- Lot Size0.55 Acres
- CountryCobb
LISTING UPDATED:
- StatusActive
- MLS #10518860
- Days on Site14
- Taxes$2,740 / year
- MLS TypeResidential
- Year Built1958
- Lot Size0.55 Acres
- CountryCobb
Building Information for 317 COMMUNITY Drive SW
- StoriesOne
- Year Built1958
- Lot Size0.5460 Acres
Payment Calculator
Term
Interest
Home Price
Down Payment
The Payment Calculator is for illustrative purposes only. Read More
Property Information for 317 COMMUNITY Drive SW
Summary
Location and General Information
- Community Features: Street Lights, Near Public Transport
- Directions: 285W to Exit 15, turn R off of the exit, turn L onto Oak Dr, turn L onto Oakdale Rd, turn R onto Veterans Mem, turn L onto Dodgen Rd, turn R onto Hilltop Cir, turn L onto Austin Dr, turn R onto Community Dr, house is on the left
- Coordinates: 33.80216,-84.563863
School Information
- Elementary School: Clay
- Middle School: Lindley
- High School: Pebblebrook
Taxes and HOA Information
- Parcel Number: 18018900160
- Tax Year: 2024
- Association Fee Includes: None
Virtual Tour
Parking
- Open Parking: No
Interior and Exterior Features
Interior Features
- Cooling: Ceiling Fan(s), Central Air
- Heating: Central
- Appliances: Dishwasher, Disposal, Gas Water Heater, Microwave
- Basement: None
- Fireplace Features: Wood Burning Stove
- Flooring: Laminate, Tile
- Interior Features: Master On Main Level, Other
- Levels/Stories: One
- Window Features: Double Pane Windows
- Foundation: Block
- Main Bedrooms: 3
- Total Half Baths: 1
- Bathrooms Total Integer: 3
- Main Full Baths: 2
- Bathrooms Total Decimal: 2
Exterior Features
- Construction Materials: Brick
- Fencing: Back Yard, Chain Link, Fenced
- Patio And Porch Features: Patio
- Roof Type: Composition
- Security Features: Smoke Detector(s)
- Laundry Features: Other
- Pool Private: No
- Other Structures: Workshop
Property
Utilities
- Sewer: Public Sewer
- Utilities: Electricity Available, Natural Gas Available, Sewer Available, Underground Utilities, Water Available
- Water Source: Public
- Electric: 220 Volts
Property and Assessments
- Home Warranty: Yes
- Property Condition: Updated/Remodeled
Green Features
Lot Information
- Above Grade Finished Area: 1792
- Common Walls: No Common Walls
- Lot Features: Level
Multi Family
- Number of Units To Be Built: Square Feet
Rental
Rent Information
- Land Lease: Yes
Public Records for 317 COMMUNITY Drive SW
Tax Record
- 2024$2,740.00 ($228.33 / month)
Home Facts
- Beds3
- Baths2
- Total Finished SqFt1,792 SqFt
- Above Grade Finished1,792 SqFt
- StoriesOne
- Lot Size0.5460 Acres
- StyleSingle Family Residence
- Year Built1958
- APN18018900160
- CountyCobb
- Fireplaces1


