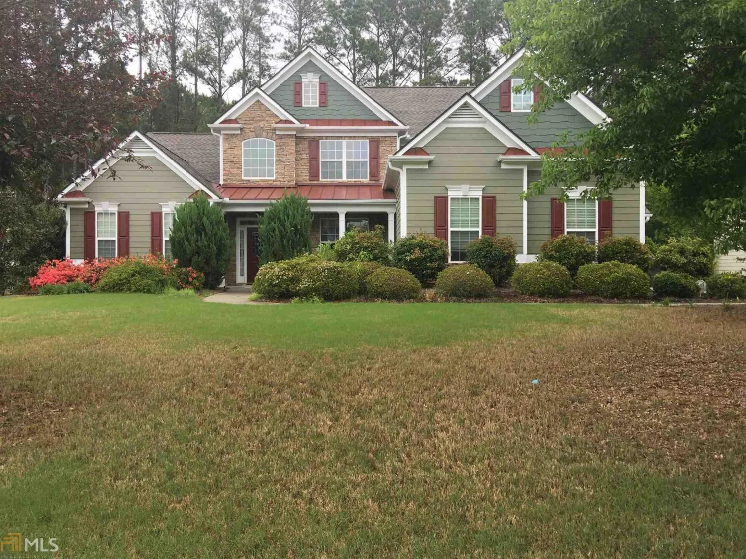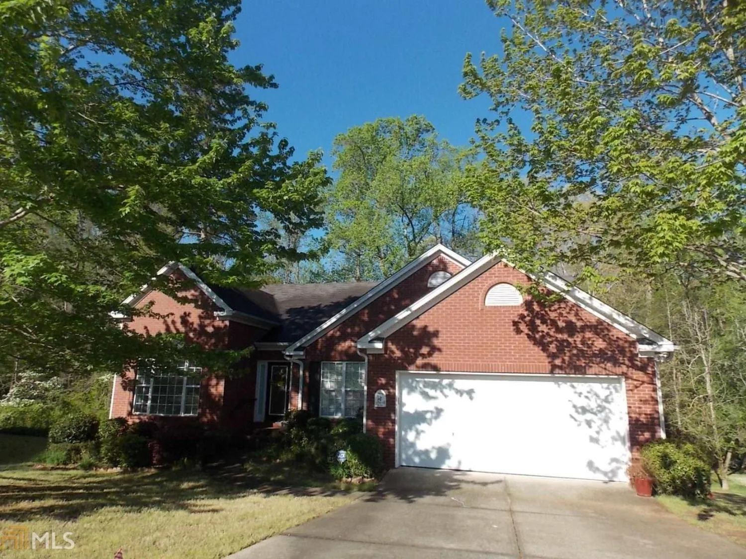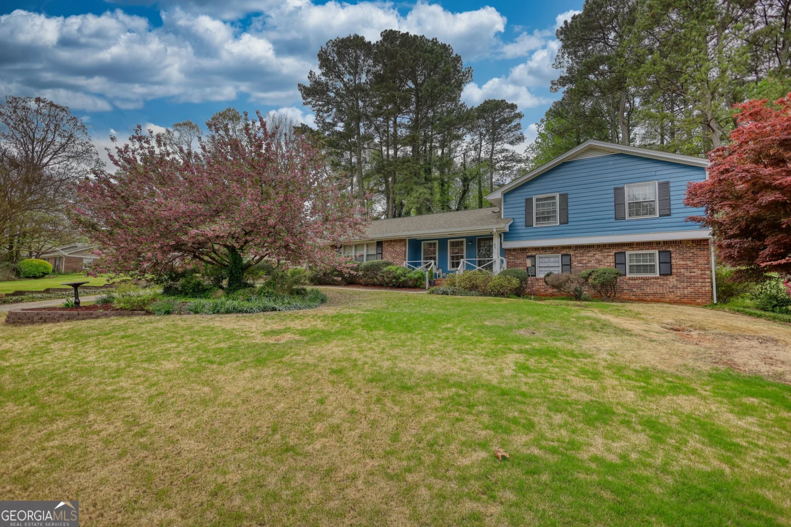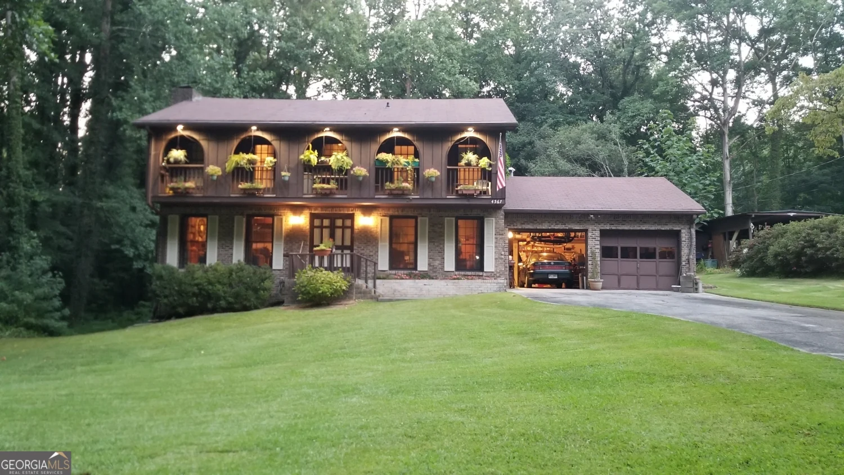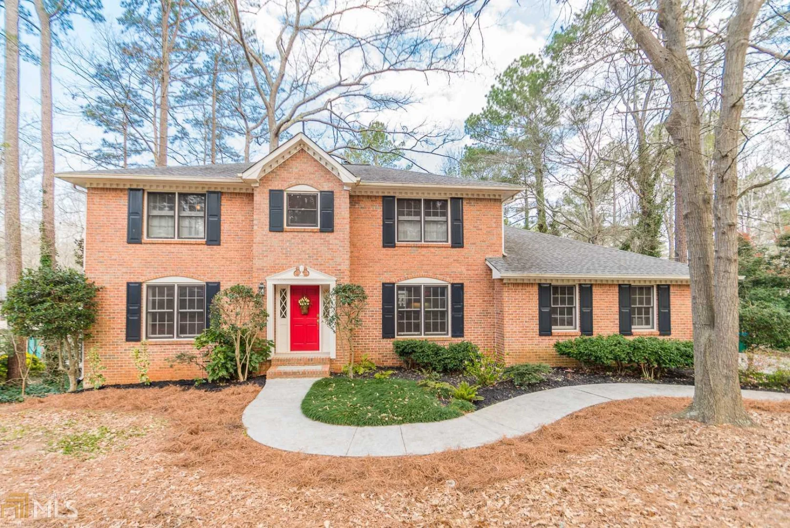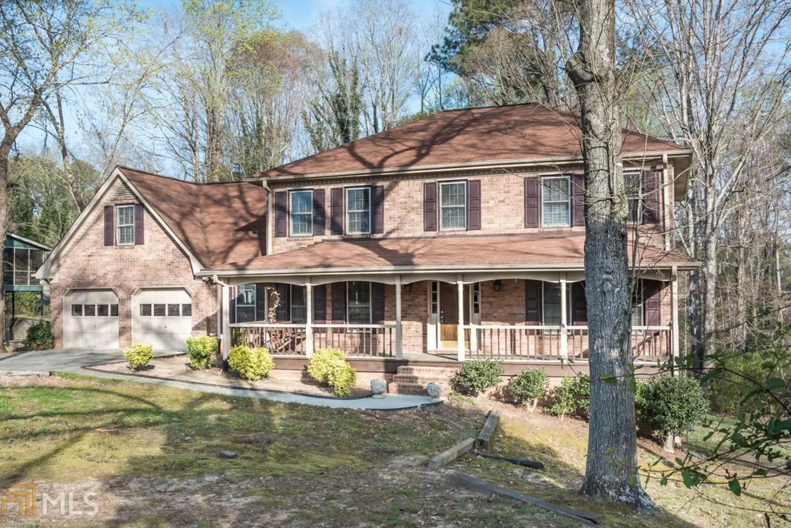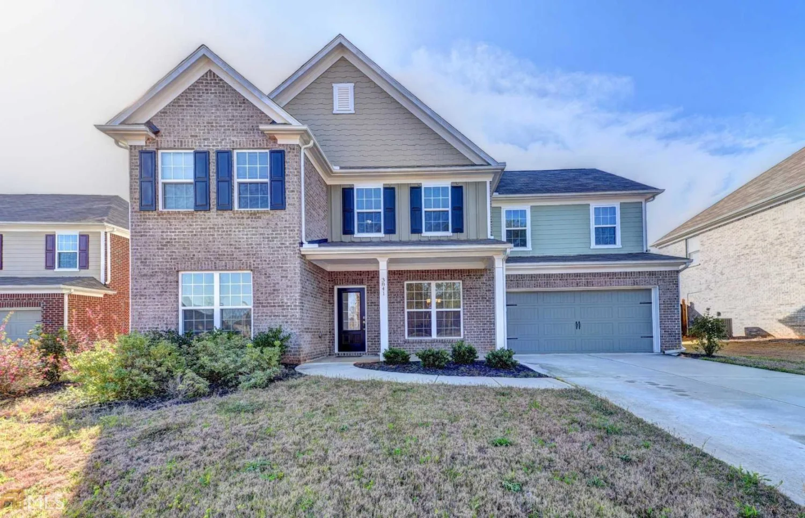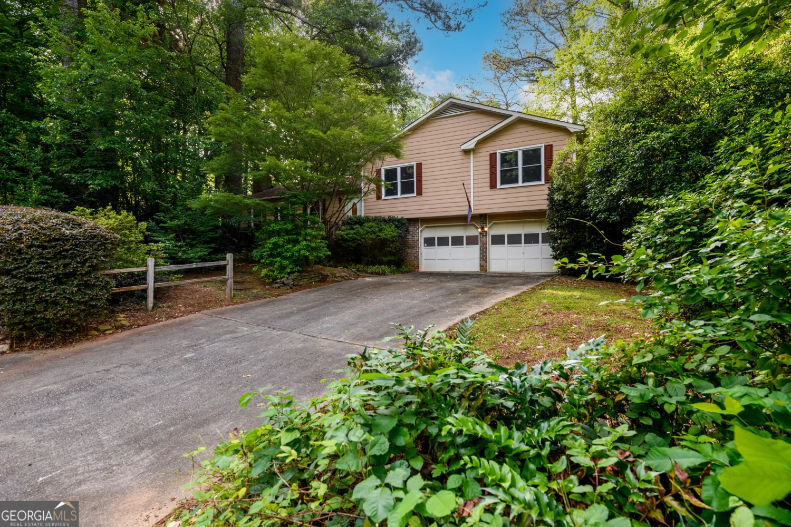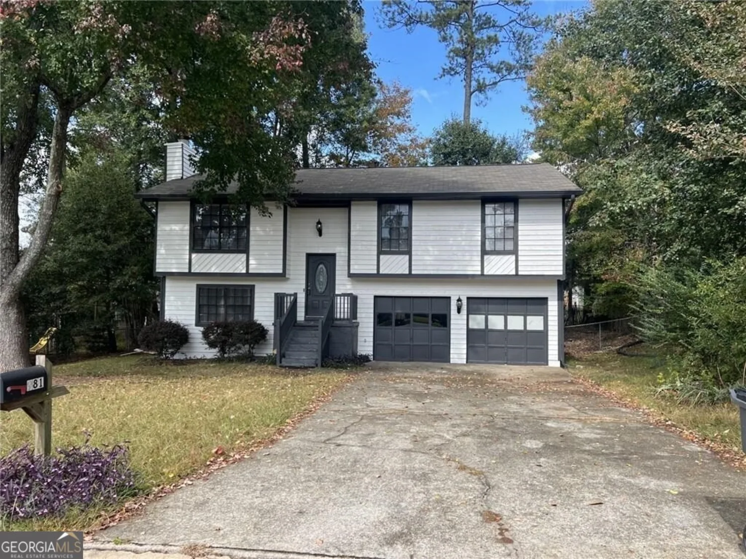1023 chartley drive swLilburn, GA 30047
1023 chartley drive swLilburn, GA 30047
Description
Welcome to 1023 Chartley Dr, a charming 4-bedroom, 2.5-bathroom home situated on a generous 1/2 acre lot in the highly sought-after Parkview School District. This inviting property offers a flexible layout with a formal living room or home office featuring French doors, a separate dining room, and a warm, comfortable family room with a fireplace-ideal for everyday living and special gatherings. The eat-in kitchen includes white cabinetry and plenty of room for casual dining. Upstairs, the primary suite boasts dual closets and a private bath, while three additional bedrooms provide ample space for family or guests. Step outside to a large deck and fenced backyard, perfect for entertaining, gardening, or simply relaxing. Tucked away in a quiet, established neighborhood with no HOA, this home offers the perfect blend of privacy and convenience. Located just minutes from downtown Lilburn, major highways, parks, shopping centers, and local dining, this property combines a tranquil setting with easy access to everything you need.
Property Details for 1023 Chartley Drive SW
- Subdivision ComplexWestchester
- Architectural StyleTraditional
- Num Of Parking Spaces2
- Parking FeaturesGarage
- Property AttachedYes
- Waterfront FeaturesNo Dock Or Boathouse
LISTING UPDATED:
- StatusPending
- MLS #10519069
- Days on Site8
- Taxes$3,226 / year
- MLS TypeResidential
- Year Built1976
- Lot Size0.51 Acres
- CountryGwinnett
LISTING UPDATED:
- StatusPending
- MLS #10519069
- Days on Site8
- Taxes$3,226 / year
- MLS TypeResidential
- Year Built1976
- Lot Size0.51 Acres
- CountryGwinnett
Building Information for 1023 Chartley Drive SW
- StoriesTwo
- Year Built1976
- Lot Size0.5100 Acres
Payment Calculator
Term
Interest
Home Price
Down Payment
The Payment Calculator is for illustrative purposes only. Read More
Property Information for 1023 Chartley Drive SW
Summary
Location and General Information
- Community Features: Walk To Schools, Near Shopping
- Directions: From Sugarloaf Pkwy, turn Left onto 5-Forks Rd/5 Forks Trickum Rd SW, turn Right onto Westchester Dr, turn Left onto Chartley Dr and house is on the Left.
- Coordinates: 33.853599,-84.119973
School Information
- Elementary School: Camp Creek
- Middle School: Trickum
- High School: Parkview
Taxes and HOA Information
- Parcel Number: R6093 066
- Tax Year: 2022
- Association Fee Includes: None
- Tax Lot: 34
Virtual Tour
Parking
- Open Parking: No
Interior and Exterior Features
Interior Features
- Cooling: Central Air
- Heating: Central
- Appliances: Dishwasher, Microwave, Refrigerator
- Basement: None
- Fireplace Features: Family Room
- Flooring: Carpet, Hardwood, Vinyl
- Interior Features: Bookcases
- Levels/Stories: Two
- Foundation: Slab
- Total Half Baths: 1
- Bathrooms Total Integer: 3
- Bathrooms Total Decimal: 2
Exterior Features
- Construction Materials: Vinyl Siding
- Fencing: Back Yard
- Patio And Porch Features: Deck
- Roof Type: Composition
- Security Features: Smoke Detector(s)
- Laundry Features: Other
- Pool Private: No
Property
Utilities
- Sewer: Septic Tank
- Utilities: Cable Available, Electricity Available, Phone Available, Water Available
- Water Source: Public
Property and Assessments
- Home Warranty: Yes
- Property Condition: Resale
Green Features
Lot Information
- Above Grade Finished Area: 2044
- Common Walls: No Common Walls
- Lot Features: Other
- Waterfront Footage: No Dock Or Boathouse
Multi Family
- Number of Units To Be Built: Square Feet
Rental
Rent Information
- Land Lease: Yes
Public Records for 1023 Chartley Drive SW
Tax Record
- 2022$3,226.00 ($268.83 / month)
Home Facts
- Beds4
- Baths2
- Total Finished SqFt2,044 SqFt
- Above Grade Finished2,044 SqFt
- StoriesTwo
- Lot Size0.5100 Acres
- StyleSingle Family Residence
- Year Built1976
- APNR6093 066
- CountyGwinnett
- Fireplaces1


